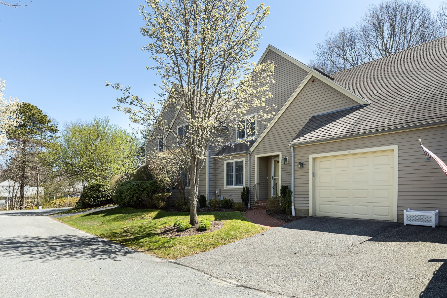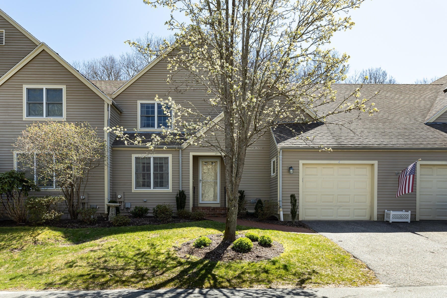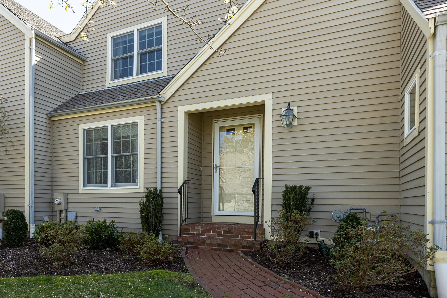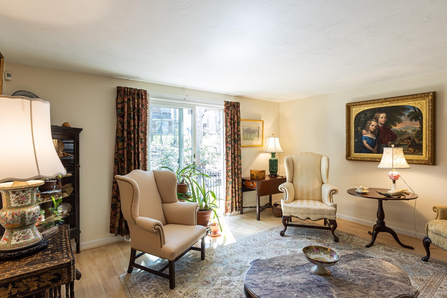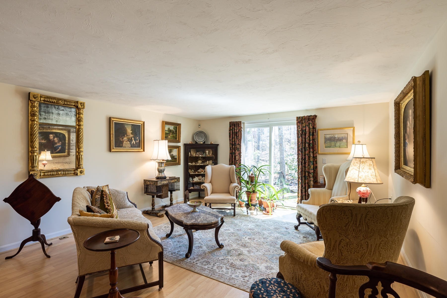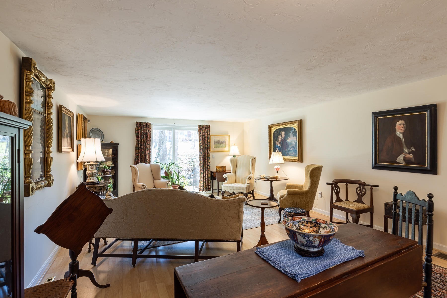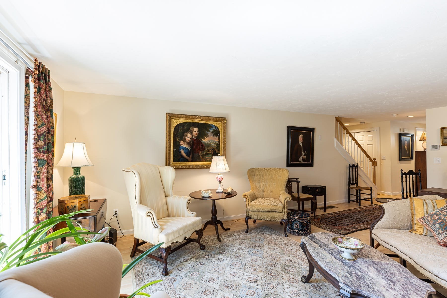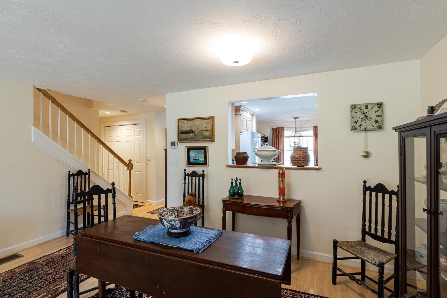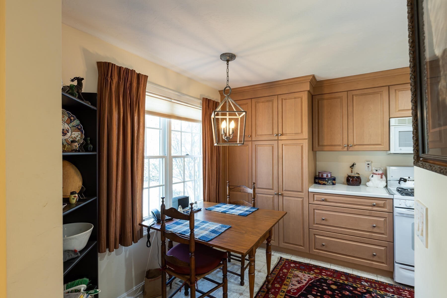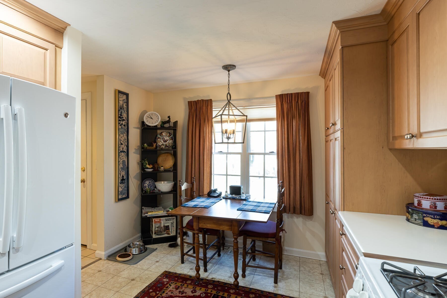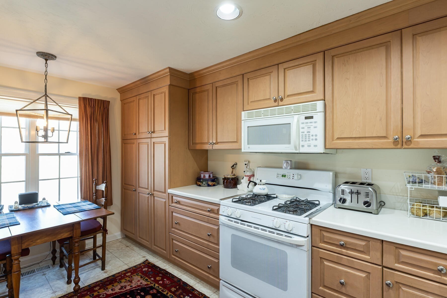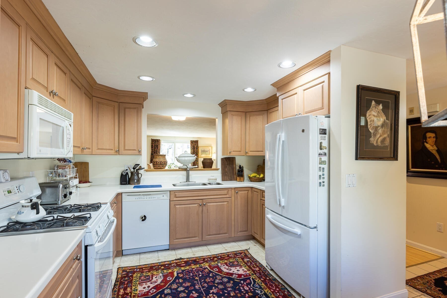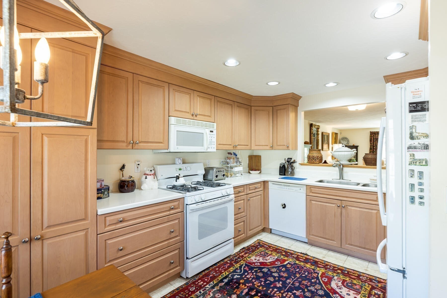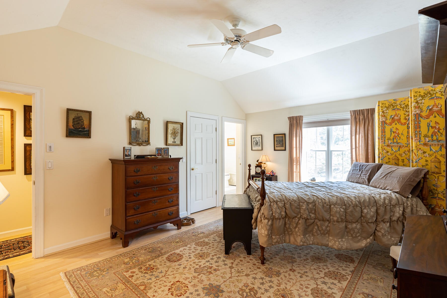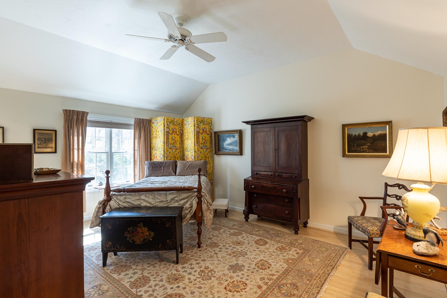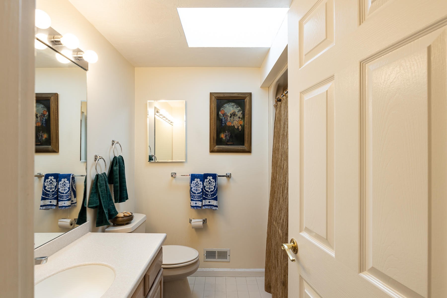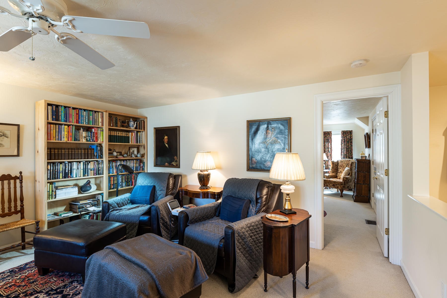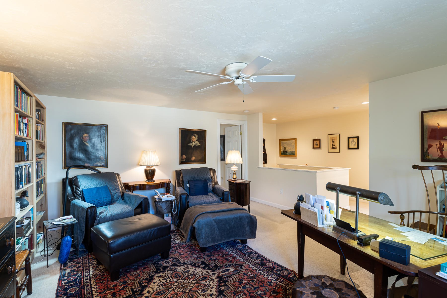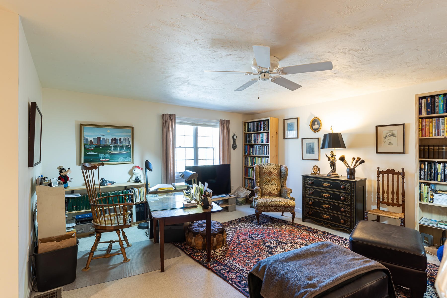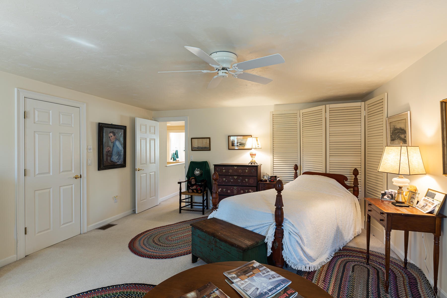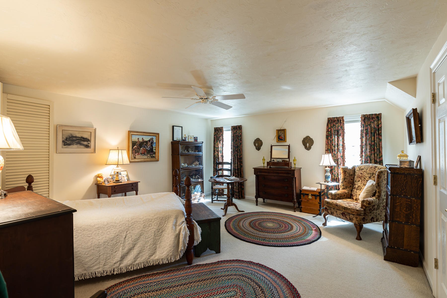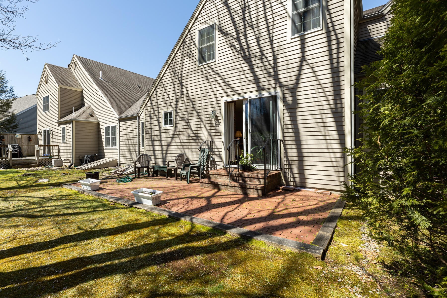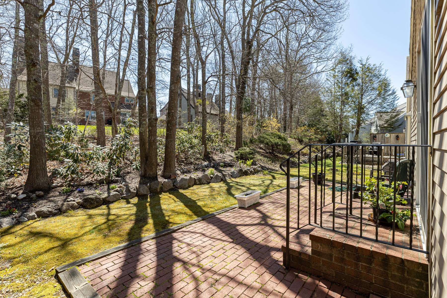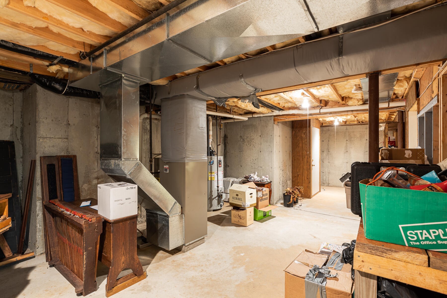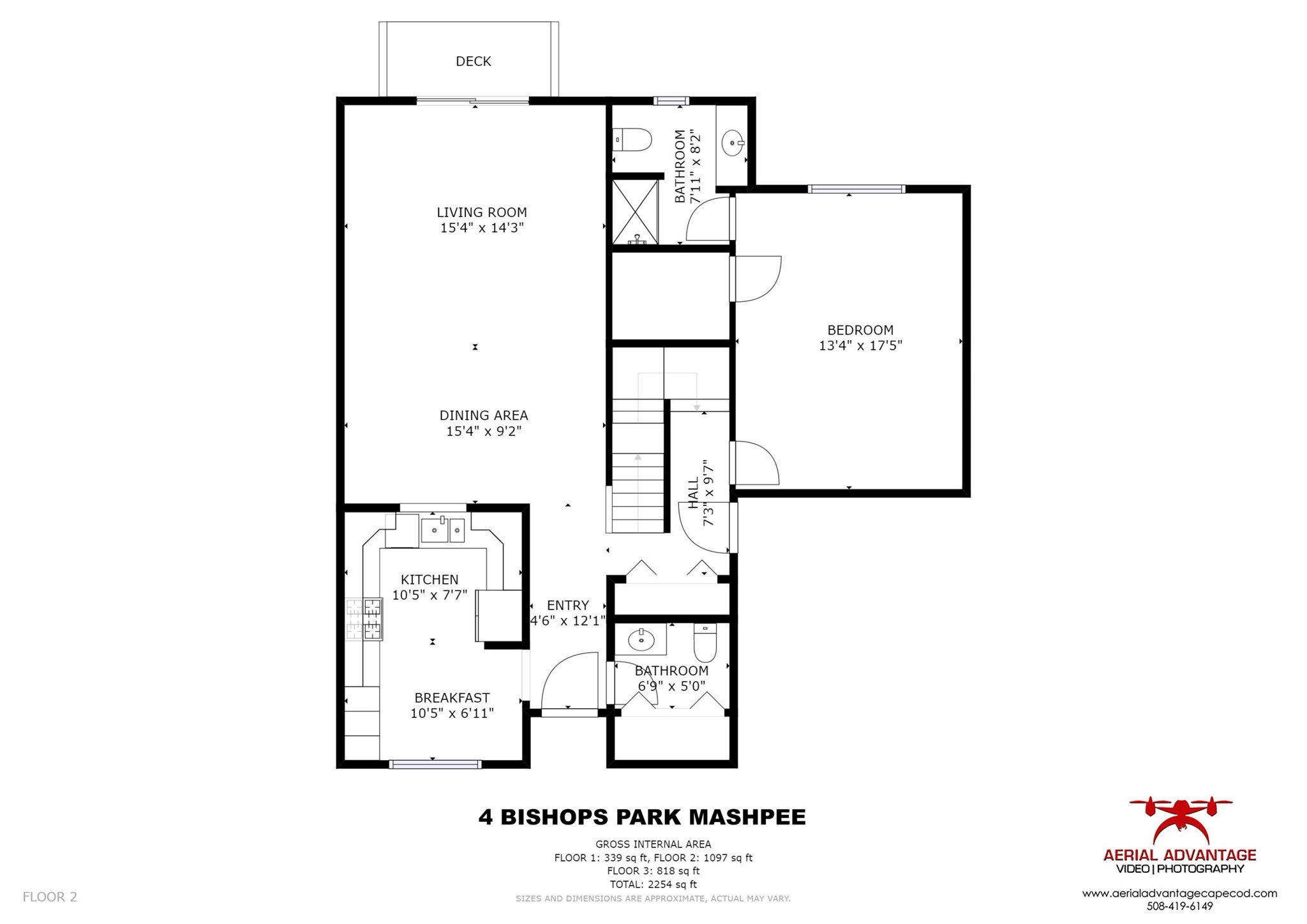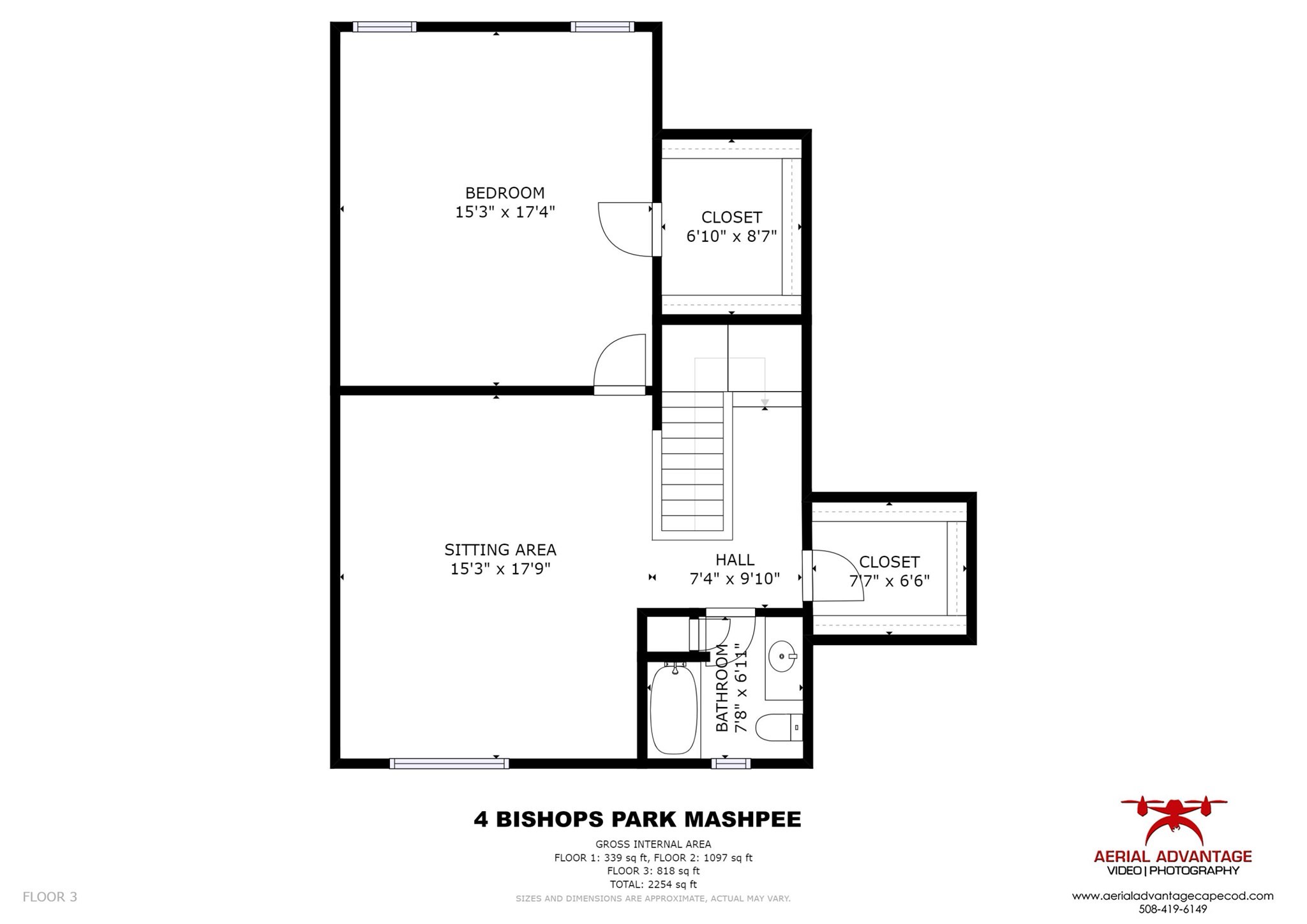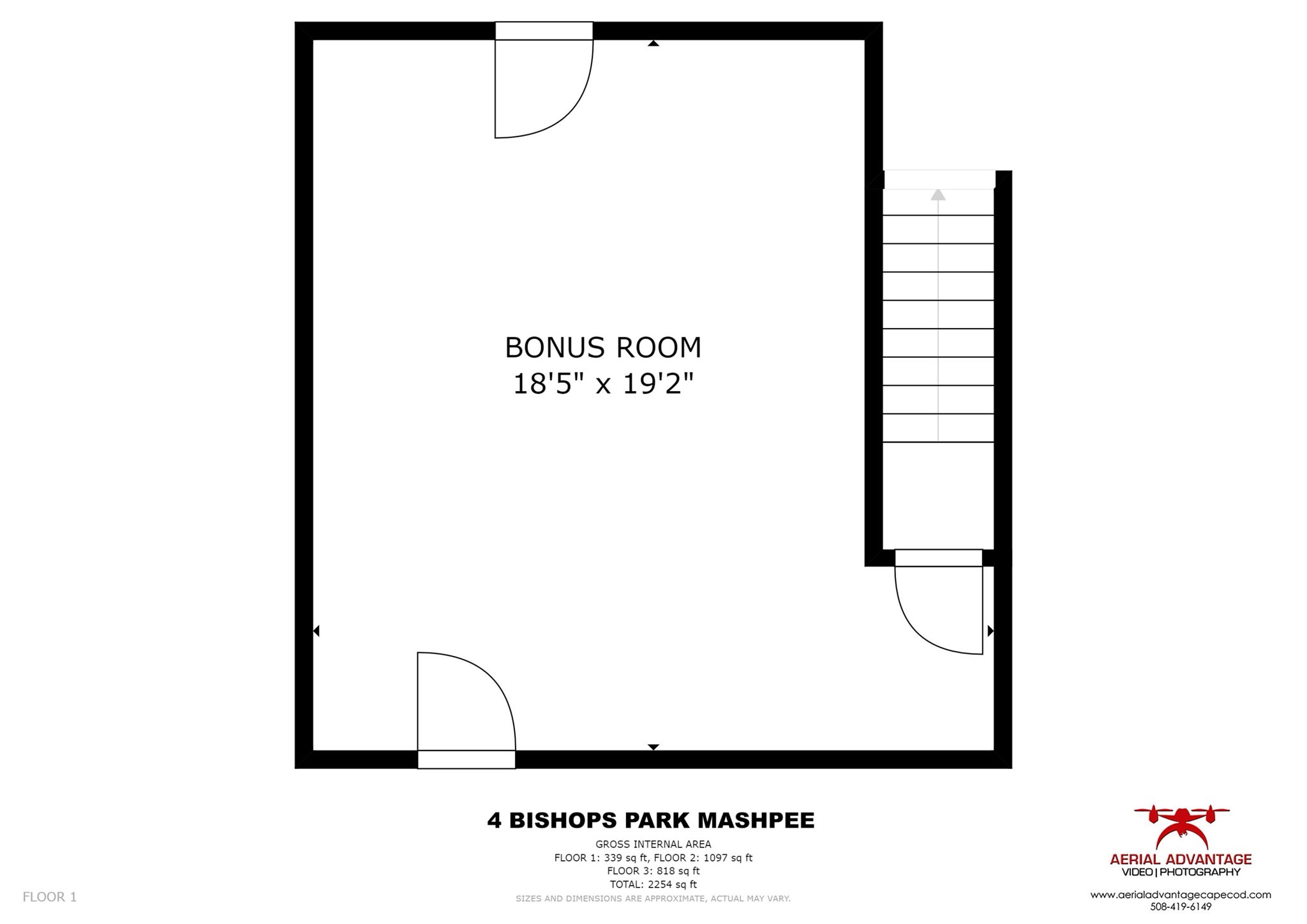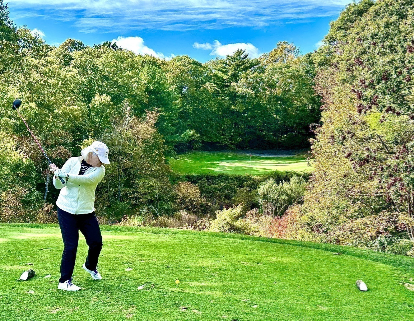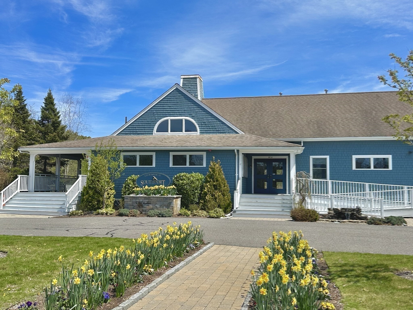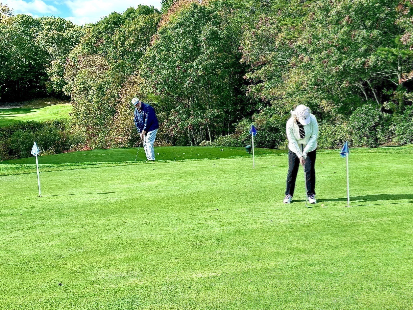Property Description
Property Overview
Property Details click or tap to expand
Kitchen, Dining, and Appliances
- Cabinets - Upgraded, Countertops - Upgraded, Dining Area, Flooring - Laminate, Pantry
- Dishwasher, Dryer, Range, Refrigerator
Bedrooms
- Bedrooms: 2
- Master Bedroom Dimensions: 17X13
- Master Bedroom Level: First Floor
- Master Bedroom Features: Bathroom - Full, Closet, Closet - Linen, Flooring - Hardwood
- Bedroom 2 Dimensions: 17X15
- Bedroom 2 Level: Second Floor
- Master Bedroom Features: Closet, Flooring - Wall to Wall Carpet
Other Rooms
- Total Rooms: 6
- Living Room Level: First Floor
- Living Room Features: Flooring - Hardwood, Flooring - Wood, Open Floor Plan, Slider
- Family Room Dimensions: 17X15
- Family Room Level: Second Floor
- Family Room Features: Cable Hookup, Flooring - Wall to Wall Carpet
Bathrooms
- Full Baths: 2
- Half Baths 1
- Master Bath: 1
Amenities
- Amenities: Conservation Area, Golf Course, House of Worship, Medical Facility, Other (See Remarks), Public Transportation, Swimming Pool, Tennis Court, Walk/Jog Trails
- Association Fee Includes: Clubhouse, Exterior Maintenance, Extra Storage, Landscaping, Master Insurance, Parking, Refuse Removal, Road Maintenance, Snow Removal, Swimming Pool, Tennis Court, Walking/Jogging Trails
Utilities
- Heating: Central Heat, Electric, Extra Flue, Gas, Heat Pump
- Cooling: Central Air
- Energy Features: Insulated Doors, Insulated Windows, Storm Doors
- Utility Connections: for Gas Range
- Water: City/Town Water, Private
- Sewer: On-Site, Private Sewerage
Unit Features
- Square Feet: 1906
- Unit Building: 4
- Unit Level: 1
- Unit Placement: Street|Walkout
- Floors: 2
- Pets Allowed: Yes
- Accessability Features: Unknown
Condo Complex Information
- Condo Name: Straford Ponds
- Condo Type: Condo
- Complex Complete: Yes
- Number of Units: 152
- Elevator: No
- Condo Association: U
- HOA Fee: $978
- Fee Interval: Monthly
- Management: Professional - Off Site
- Optional Fee Includes: Clubhouse, Landscaping, Road Maintenance, Snow Removal, Swimming Pool, Tennis Court, Walking/Jogging Trails
Construction
- Year Built: 1994
- Style: Attached, Bungalow, , Garrison, Other (See Remarks), Saltbox, Townhouse
- Construction Type: Aluminum, Frame
- Roof Material: Aluminum, Asphalt/Fiberglass Shingles
- Flooring Type: Laminate, Tile, Vinyl, Wall to Wall Carpet
- Lead Paint: Unknown
- Warranty: No
Garage & Parking
- Garage Parking: Attached, Garage Door Opener, Storage
- Garage Spaces: 1
- Parking Features: 1-10 Spaces, Improved Driveway, Off-Street
- Parking Spaces: 1
Exterior & Grounds
- Exterior Features: Decorative Lighting, Gutters, Patio, Screens, Sprinkler System
- Pool: Yes
- Pool Features: Inground
- Waterfront Features: Ocean, Other (See Remarks)
- Beach Ownership: Public
- Beach Description: Ocean, Other (See Remarks)
Other Information
- MLS ID# 73288321
- Last Updated: 01/09/25
- Documents on File: 21E Certificate, Aerial Photo, Association Financial Statements, Feasibility Study, Land Survey, Perc Test, Rules & Regs, Soil Survey, Unit Deed
- Terms: Other (See Remarks), Special
- Master Book: 6569
- Master Page: 318
Property History click or tap to expand
| Date | Event | Price | Price/Sq Ft | Source |
|---|---|---|---|---|
| 09/15/2024 | Active | $550,000 | $289 | MLSPIN |
| 09/11/2024 | New | $550,000 | $289 | MLSPIN |
| 07/02/2024 | Expired | $539,900 | $283 | MLSPIN |
| 06/27/2024 | Temporarily Withdrawn | $539,900 | $283 | MLSPIN |
| 04/09/2024 | Active | $539,900 | $283 | MLSPIN |
| 04/05/2024 | Reactivated | $539,900 | $283 | MLSPIN |
| 04/02/2024 | Expired | $539,900 | $283 | MLSPIN |
| 01/05/2024 | Active | $539,900 | $283 | MLSPIN |
| 01/02/2024 | Reactivated | $539,900 | $283 | MLSPIN |
| 11/12/2023 | Active | $539,900 | $283 | MLSPIN |
| 11/08/2023 | Price Change | $539,900 | $283 | MLSPIN |
| 10/03/2023 | Active | $554,900 | $291 | MLSPIN |
| 09/29/2023 | Extended | $554,900 | $291 | MLSPIN |
| 09/09/2023 | Active | $554,900 | $291 | MLSPIN |
| 09/05/2023 | Price Change | $554,900 | $291 | MLSPIN |
| 07/16/2023 | Active | $545,000 | $286 | MLSPIN |
| 07/12/2023 | Price Change | $545,000 | $286 | MLSPIN |
| 07/11/2023 | Active | $550,000 | $289 | MLSPIN |
| 07/05/2023 | Extended | $550,000 | $289 | MLSPIN |
| 05/07/2023 | Active | $550,000 | $289 | MLSPIN |
| 05/03/2023 | Price Change | $550,000 | $289 | MLSPIN |
| 03/13/2023 | Active | $552,000 | $290 | MLSPIN |
| 03/09/2023 | Price Change | $552,000 | $290 | MLSPIN |
| 02/24/2023 | Contingent | $553,900 | $291 | MLSPIN |
| 01/06/2023 | Active | $553,900 | $291 | MLSPIN |
| 01/02/2023 | Extended | $553,900 | $291 | MLSPIN |
| 12/04/2022 | Active | $553,900 | $291 | MLSPIN |
| 11/30/2022 | Price Change | $553,900 | $291 | MLSPIN |
| 09/24/2022 | Active | $565,000 | $296 | MLSPIN |
| 09/20/2022 | New | $565,000 | $296 | MLSPIN |
| 07/10/2020 | Canceled | $389,900 | $205 | MLSPIN |
| 04/28/2020 | Active | $389,900 | $205 | MLSPIN |
Mortgage Calculator
Map & Resources
Dare School
School
0.49mi
Castaway Cafe
Cafe
0.4mi
Polar Cave Ice Cream Parlour
Ice Cream Parlor
0.4mi
Quashnet Road Hospital
Hospital
1.23mi
Cotuit Center For the Arts
Arts Centre
1.06mi
Cahoon Museum of American Art
Museum
0.59mi
Cahoon Museum of American Art
Museum
0.6mi
Kings Grant
Sports Centre. Sports: Tennis
0.94mi
Kings Grant
Sports Centre. Sports: Tennis
0.94mi
Kings Grant
Sports Centre. Sports: Tennis
0.95mi
r
Sports Centre. Sports: Tennis
0.95mi
r
Sports Centre. Sports: Tennis
0.95mi
Kings Grant 2nd Court
Sports Centre. Sports: Tennis
0.96mi
Kings Grant
Sports Centre. Sports: Tennis
0.96mi
Planet Fitness
Fitness Centre
0.49mi
Conservation Land
Municipal Park
0.08mi
Samuel Godfrey Lot
Municipal Park
0.2mi
Santuit Pond Wildlife Conservation Easement
Municipal Park
0.35mi
William Simons Conservation Area
Municipal Park
0.64mi
Servis Family Conservation Area
Nature Reserve
0.72mi
Noisy Hole Conservation Area
Municipal Park
0.73mi
Mashpee River Reservation
Land Trust Park
0.82mi
Mashpee River Reservation
Land Trust Park
0.82mi
Willowbend Country Club
Golf Course
0.43mi
Mashpee River Access
Recreation Ground
0.92mi
Santuit Pond Landing
Recreation Ground
1.25mi
Santuit Pond Estates
Recreation Ground
1.35mi
Shell
Gas Station
0.39mi
Stepping Stones
Childcare
0.32mi
Mashpee Mart
Convenience
0.38mi
The Barn
Convenience
0.39mi
Former Ockry Trading post
Convenience
1.2mi
Seller's Representative: Betty E. Allen, Decoy Realty LTD
MLS ID#: 73288321
© 2025 MLS Property Information Network, Inc.. All rights reserved.
The property listing data and information set forth herein were provided to MLS Property Information Network, Inc. from third party sources, including sellers, lessors and public records, and were compiled by MLS Property Information Network, Inc. The property listing data and information are for the personal, non commercial use of consumers having a good faith interest in purchasing or leasing listed properties of the type displayed to them and may not be used for any purpose other than to identify prospective properties which such consumers may have a good faith interest in purchasing or leasing. MLS Property Information Network, Inc. and its subscribers disclaim any and all representations and warranties as to the accuracy of the property listing data and information set forth herein.
MLS PIN data last updated at 2025-01-09 16:13:00



