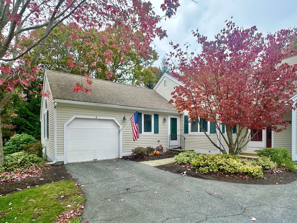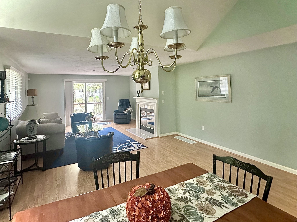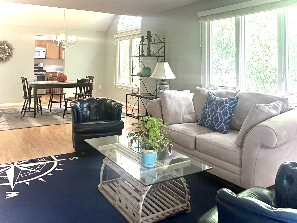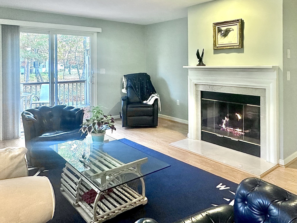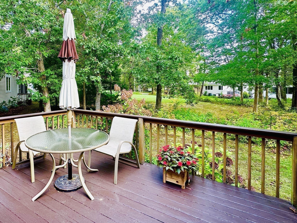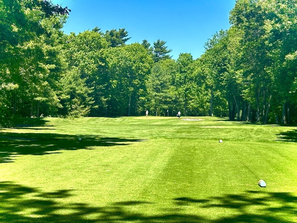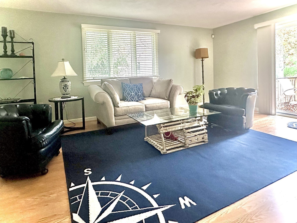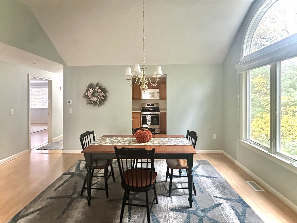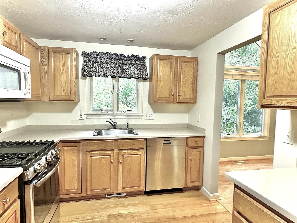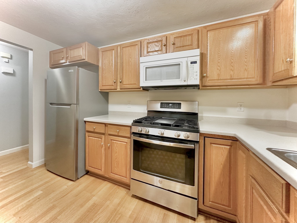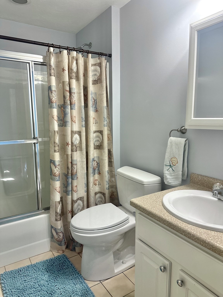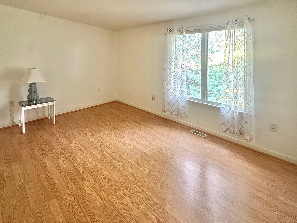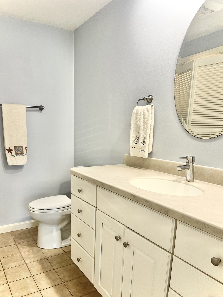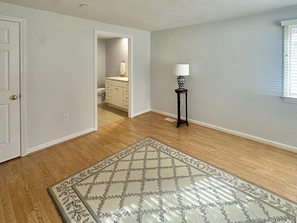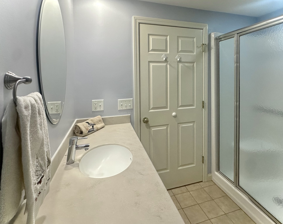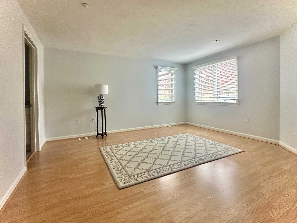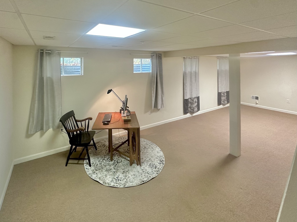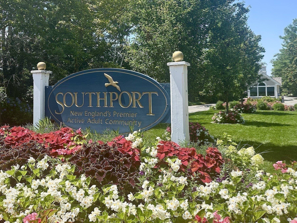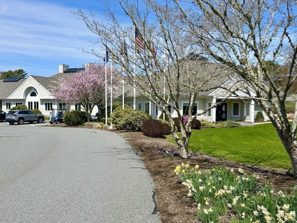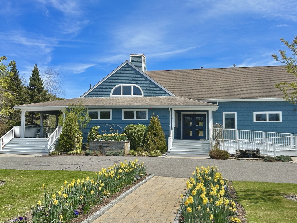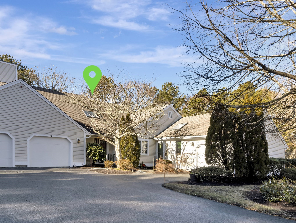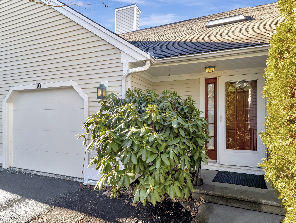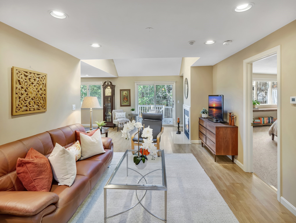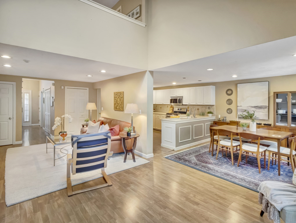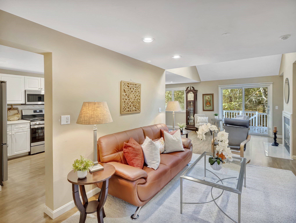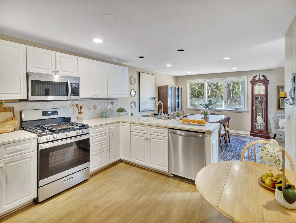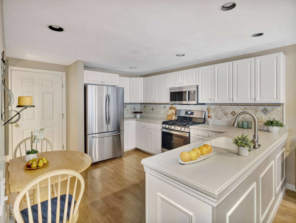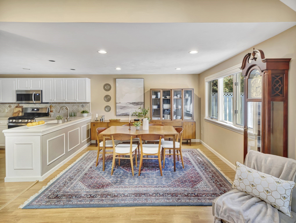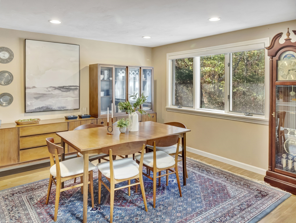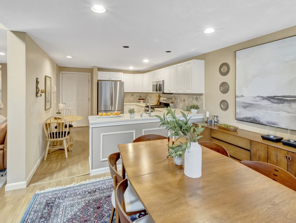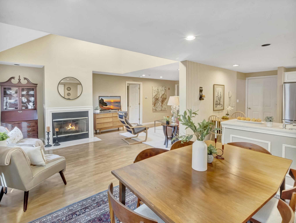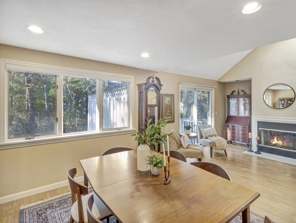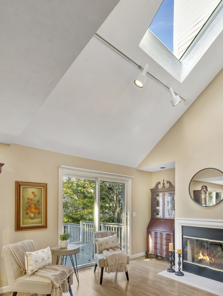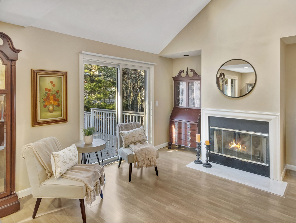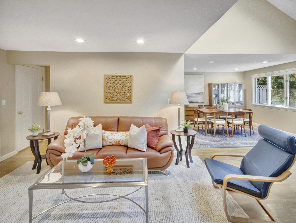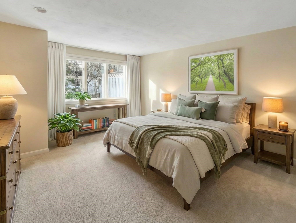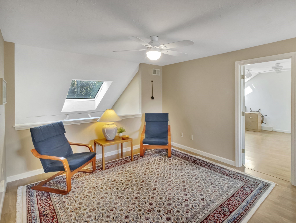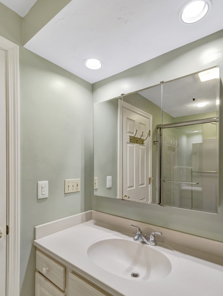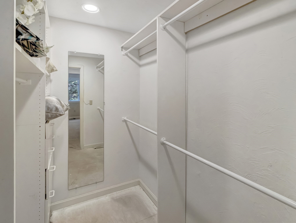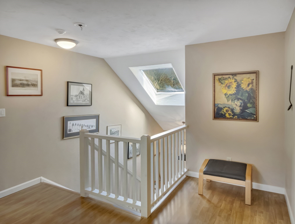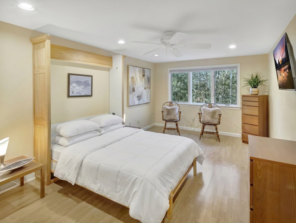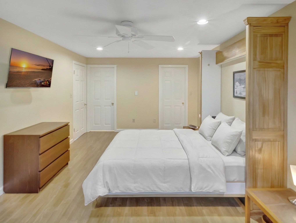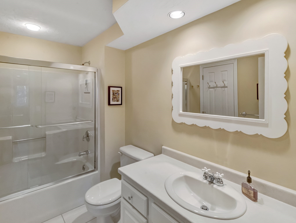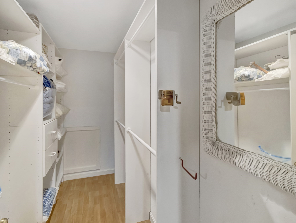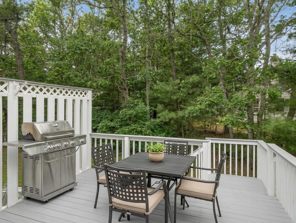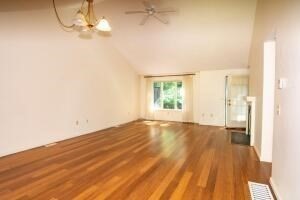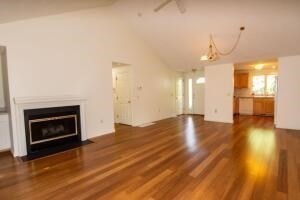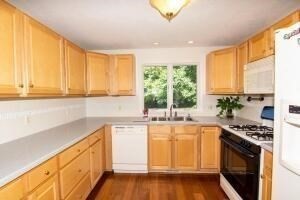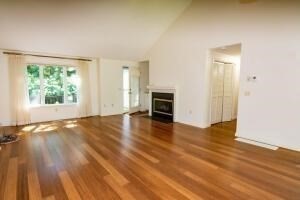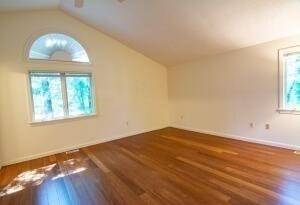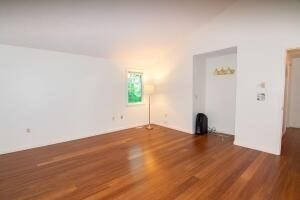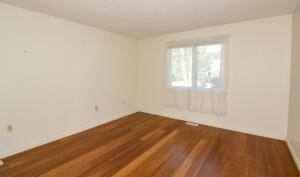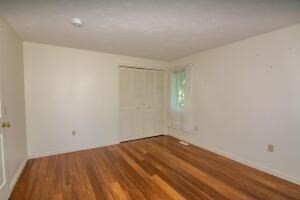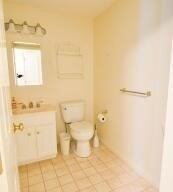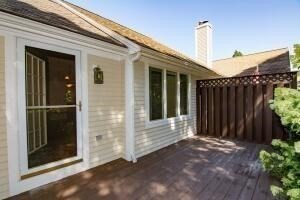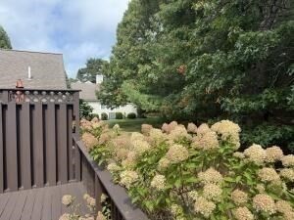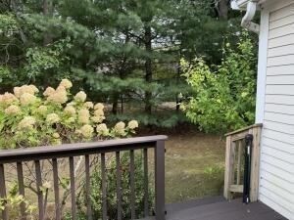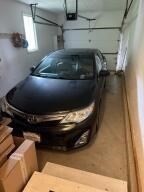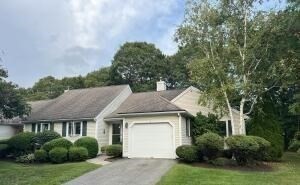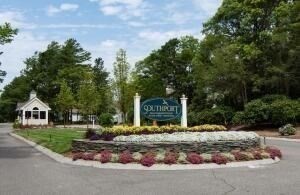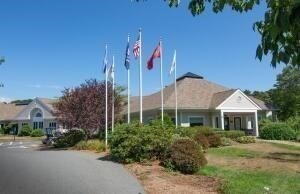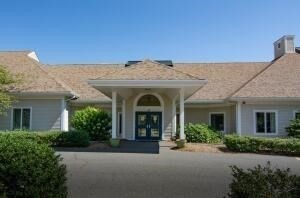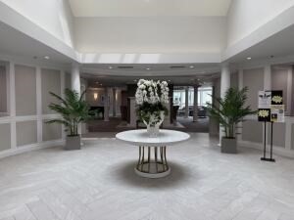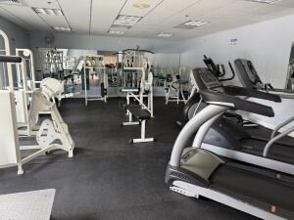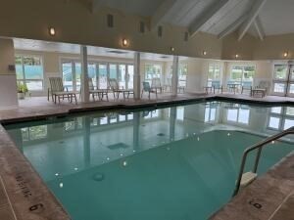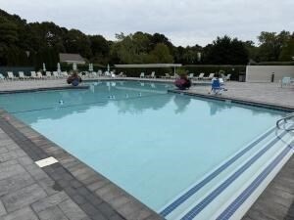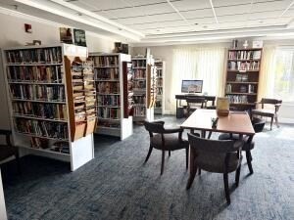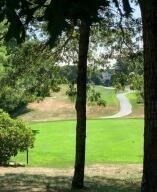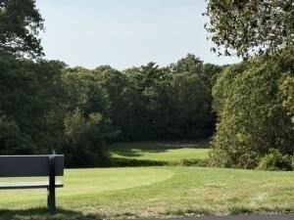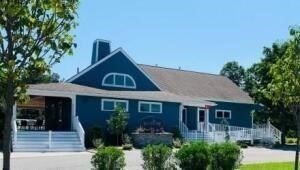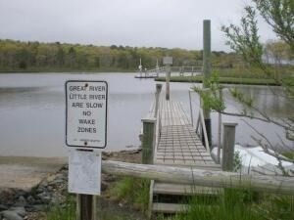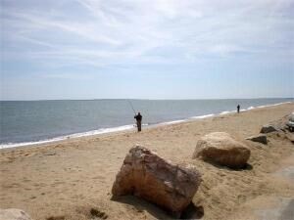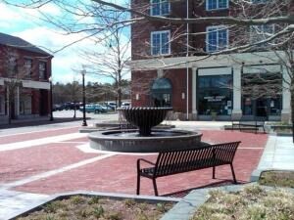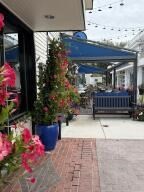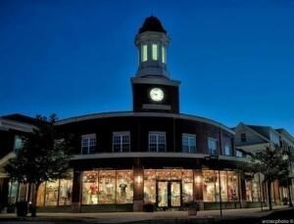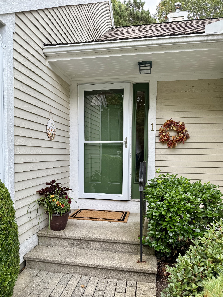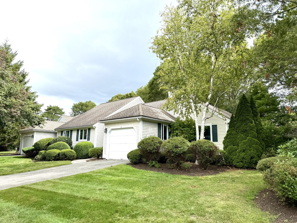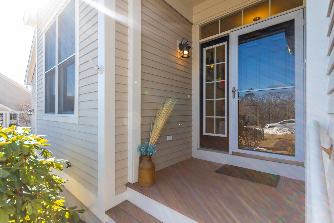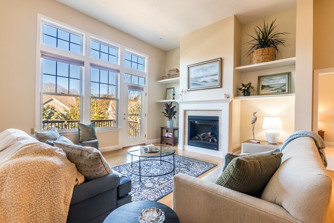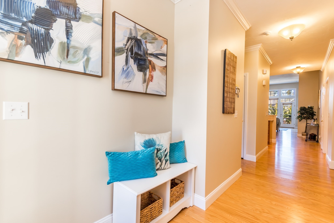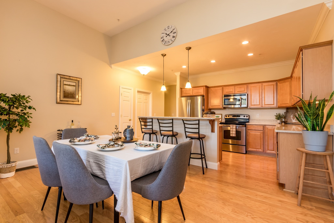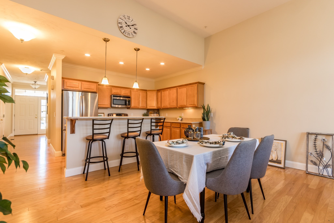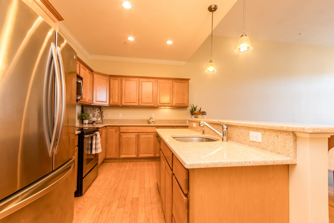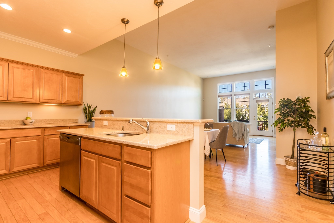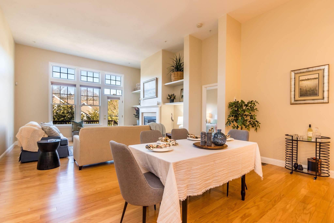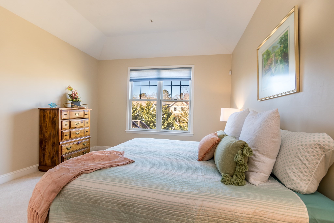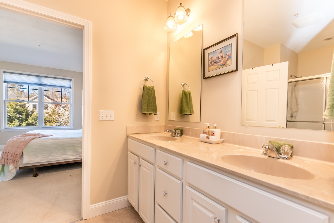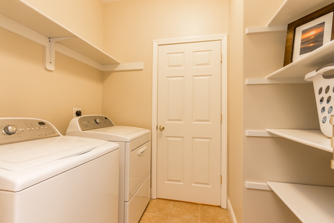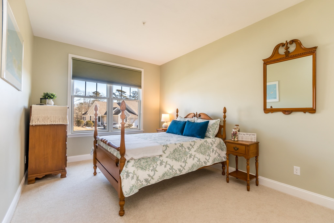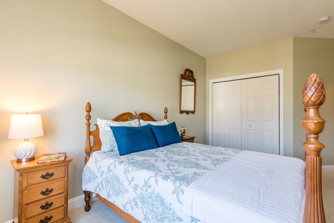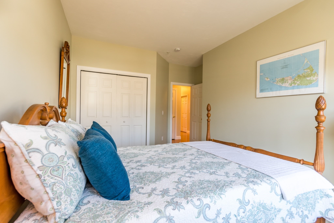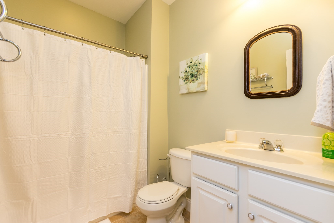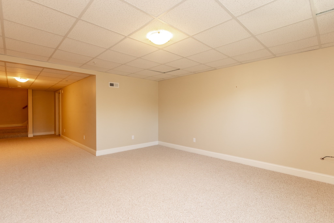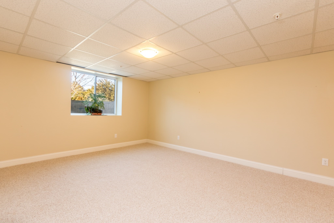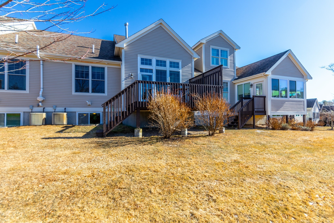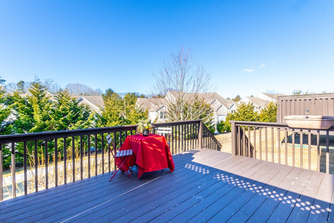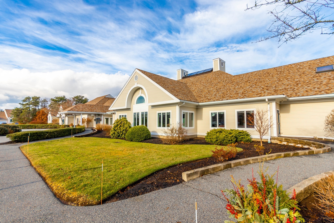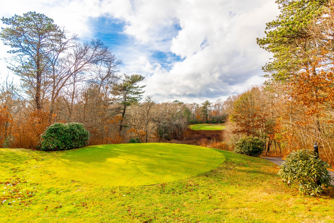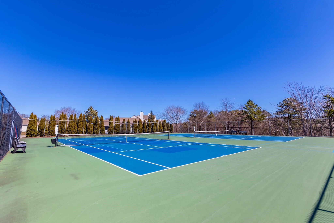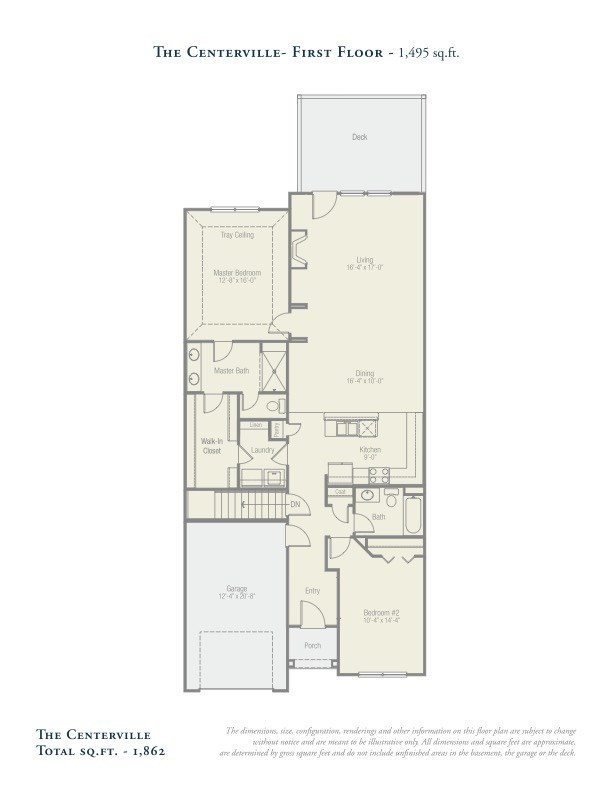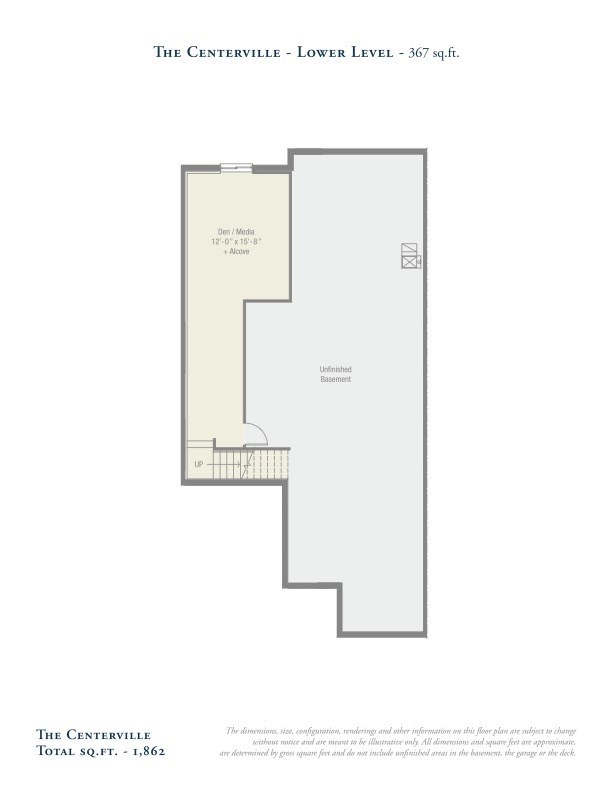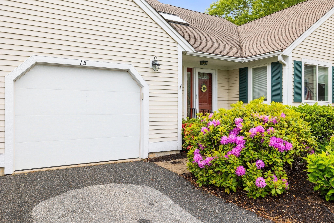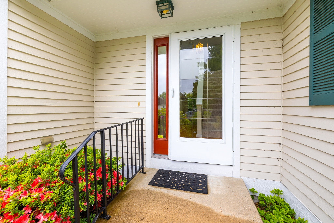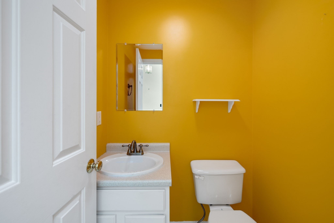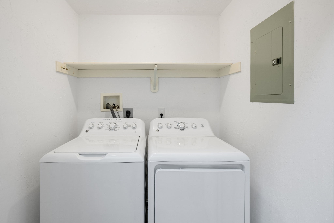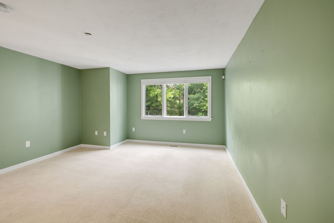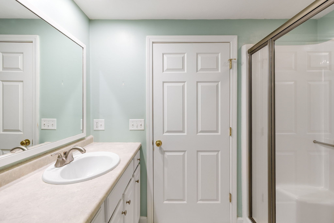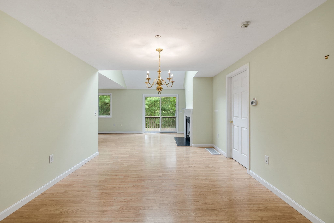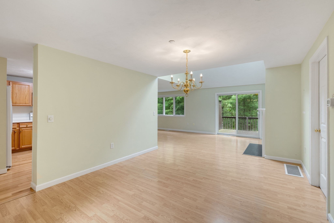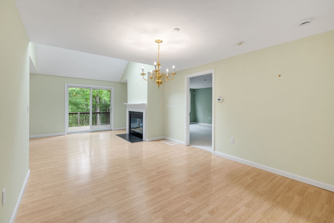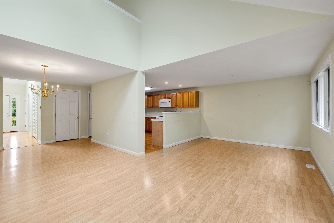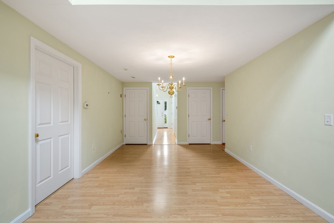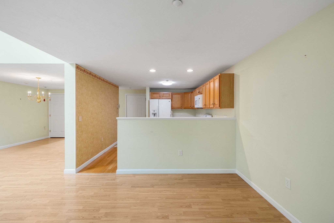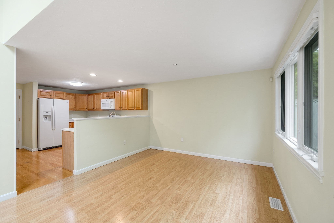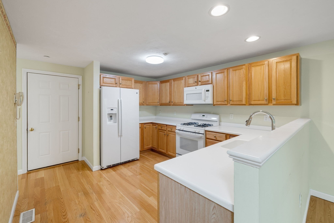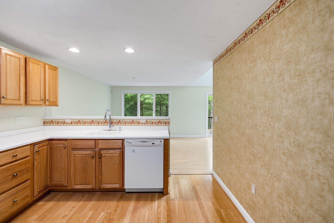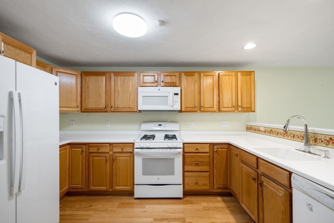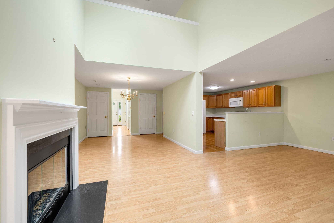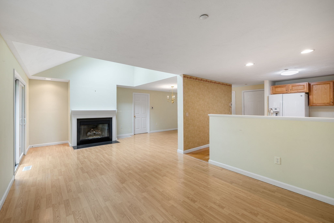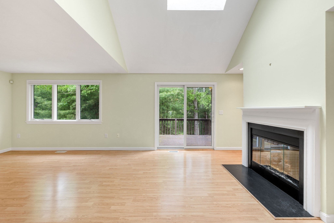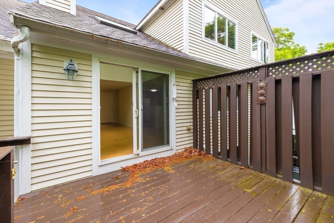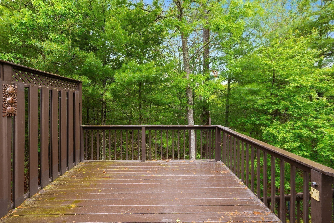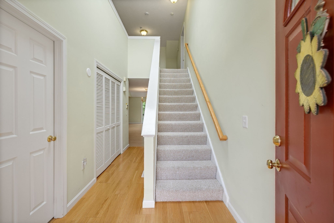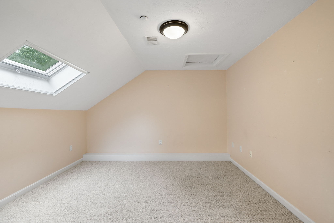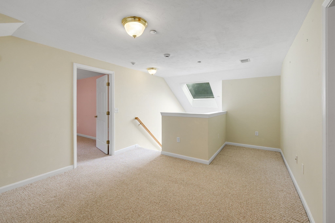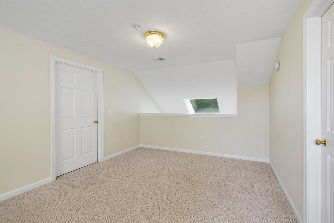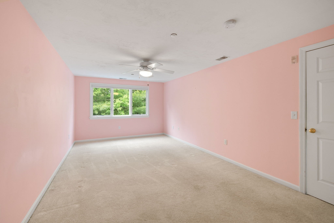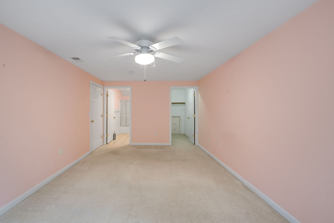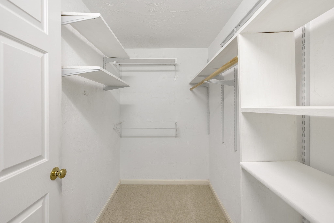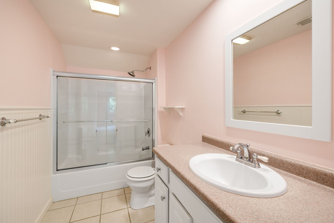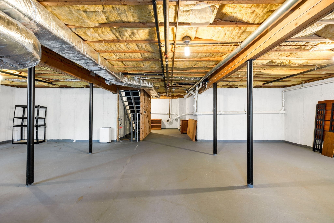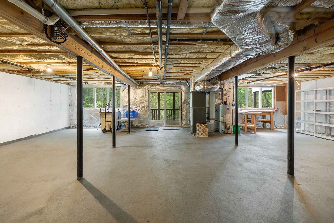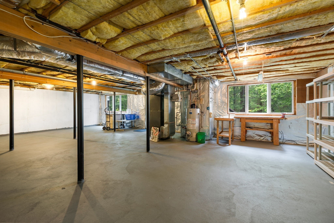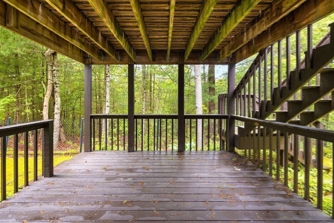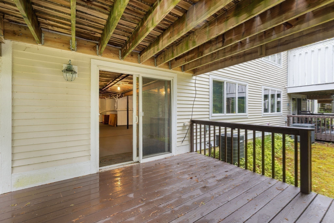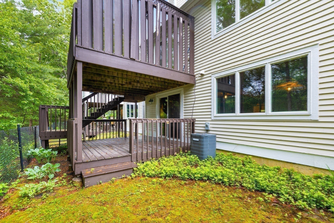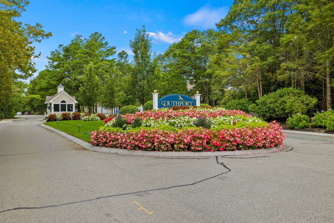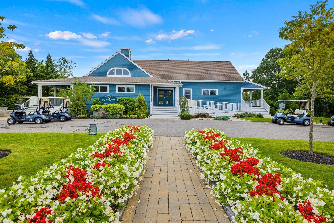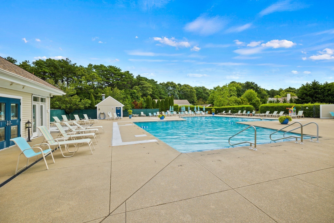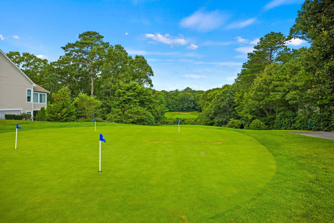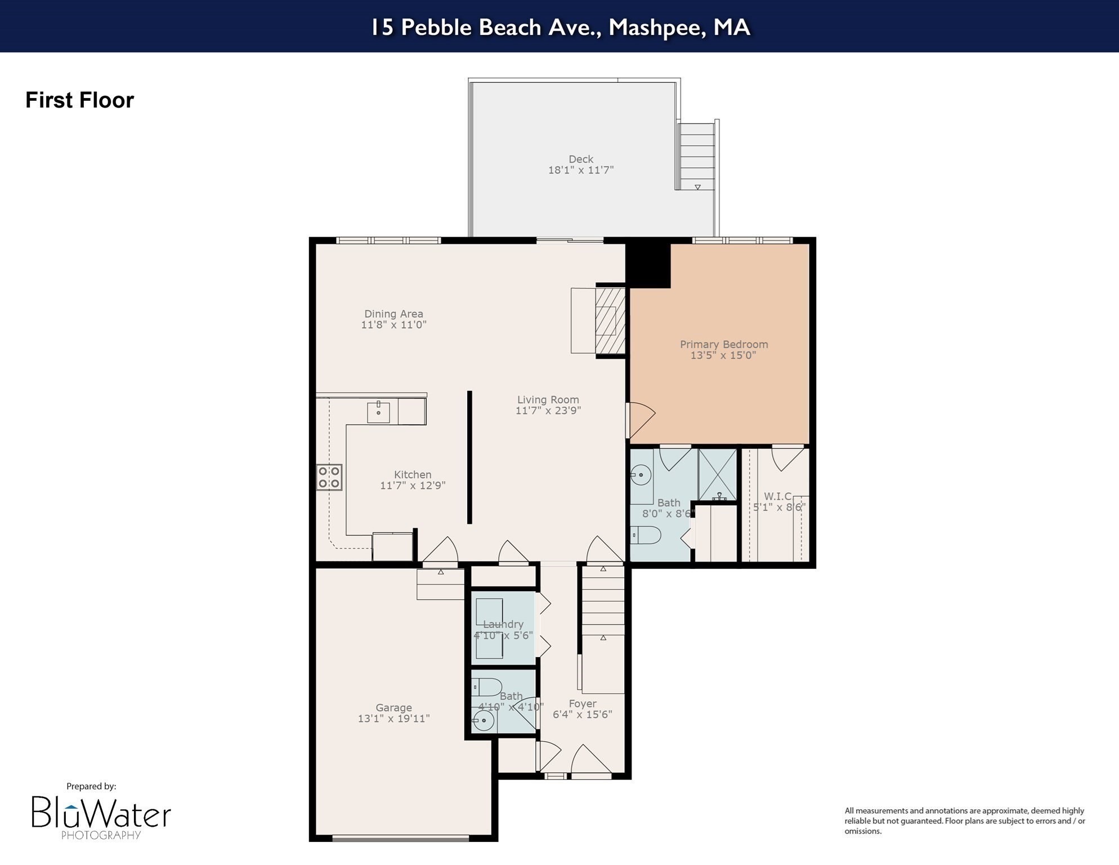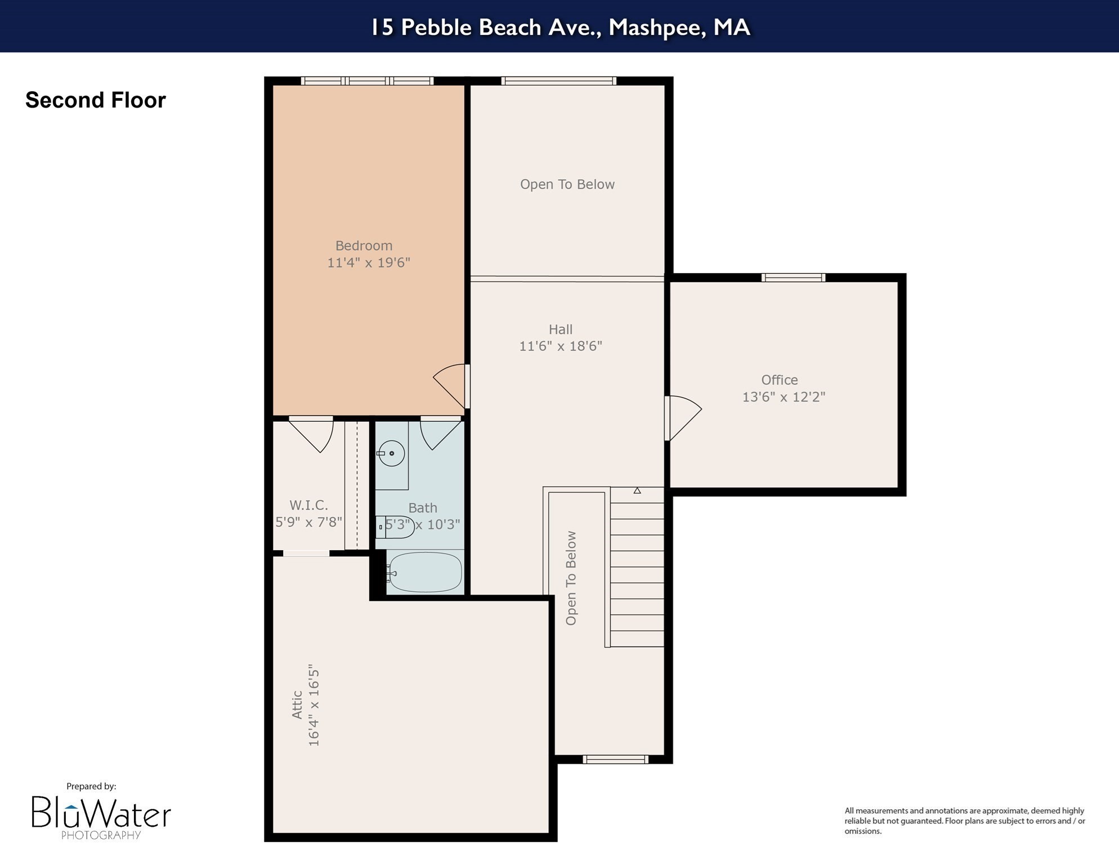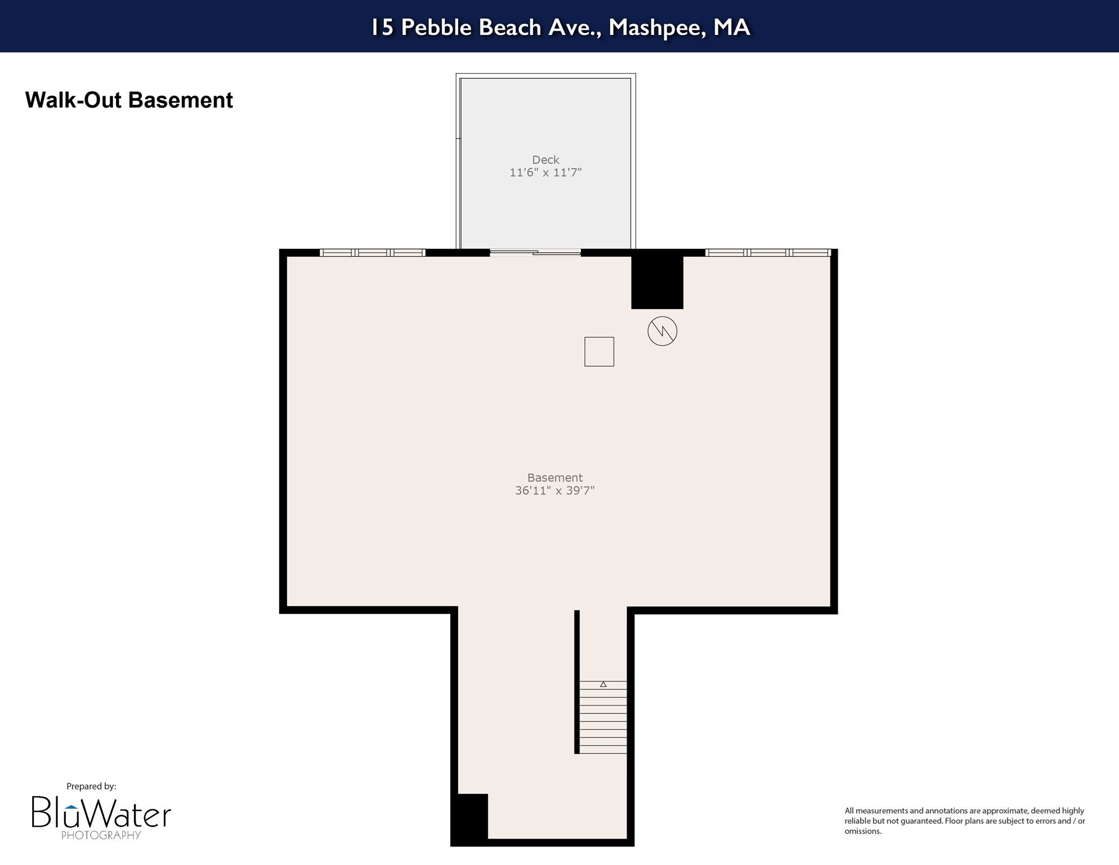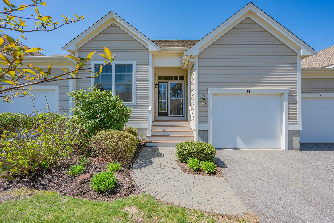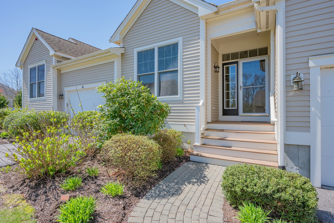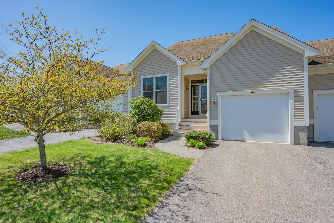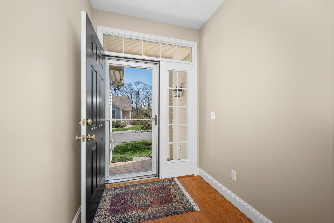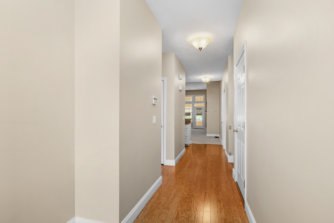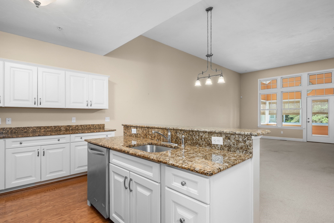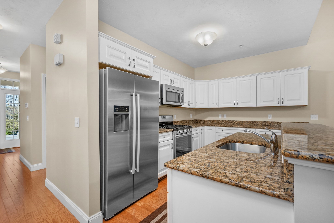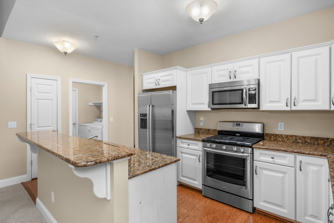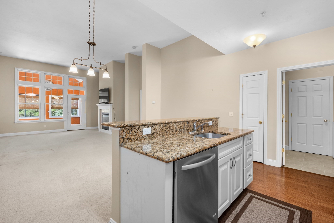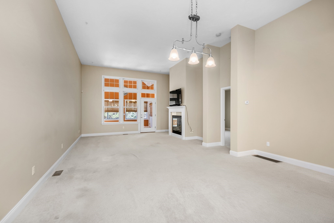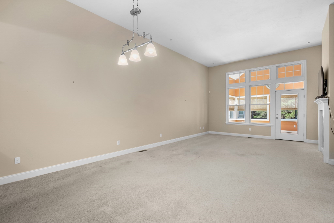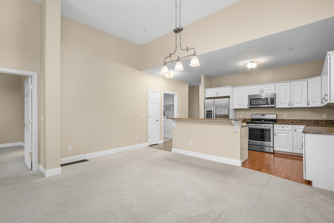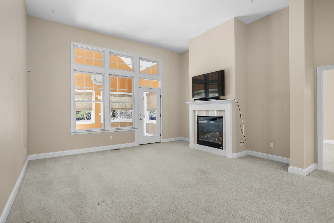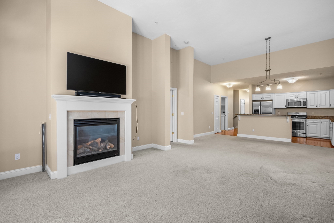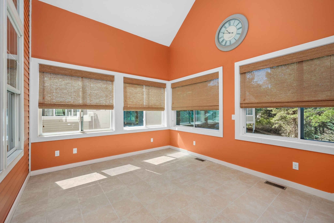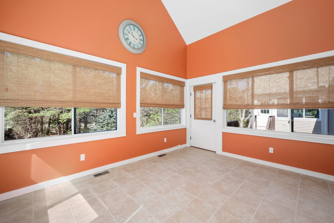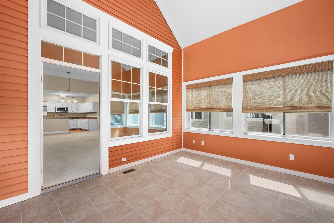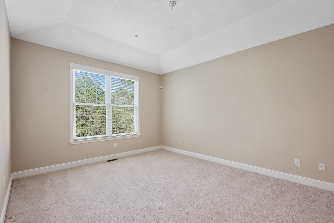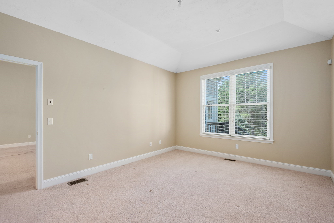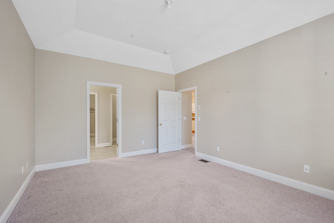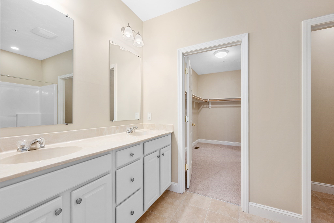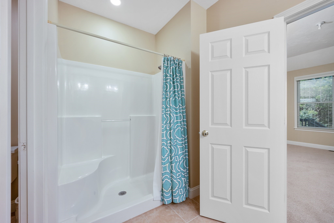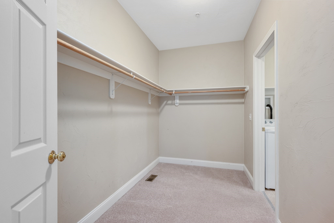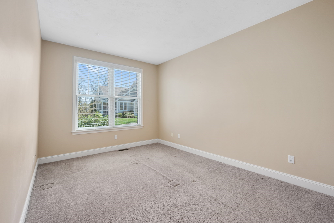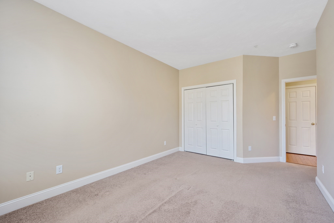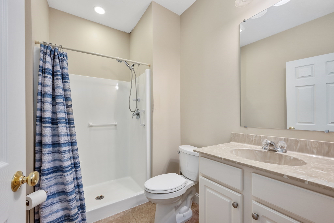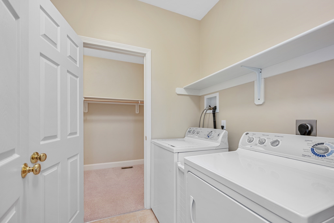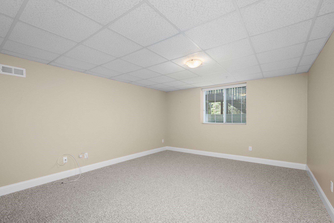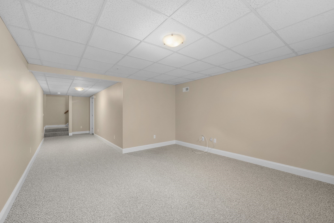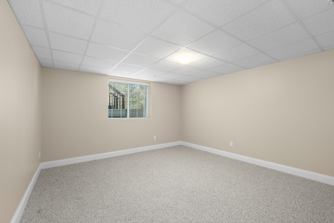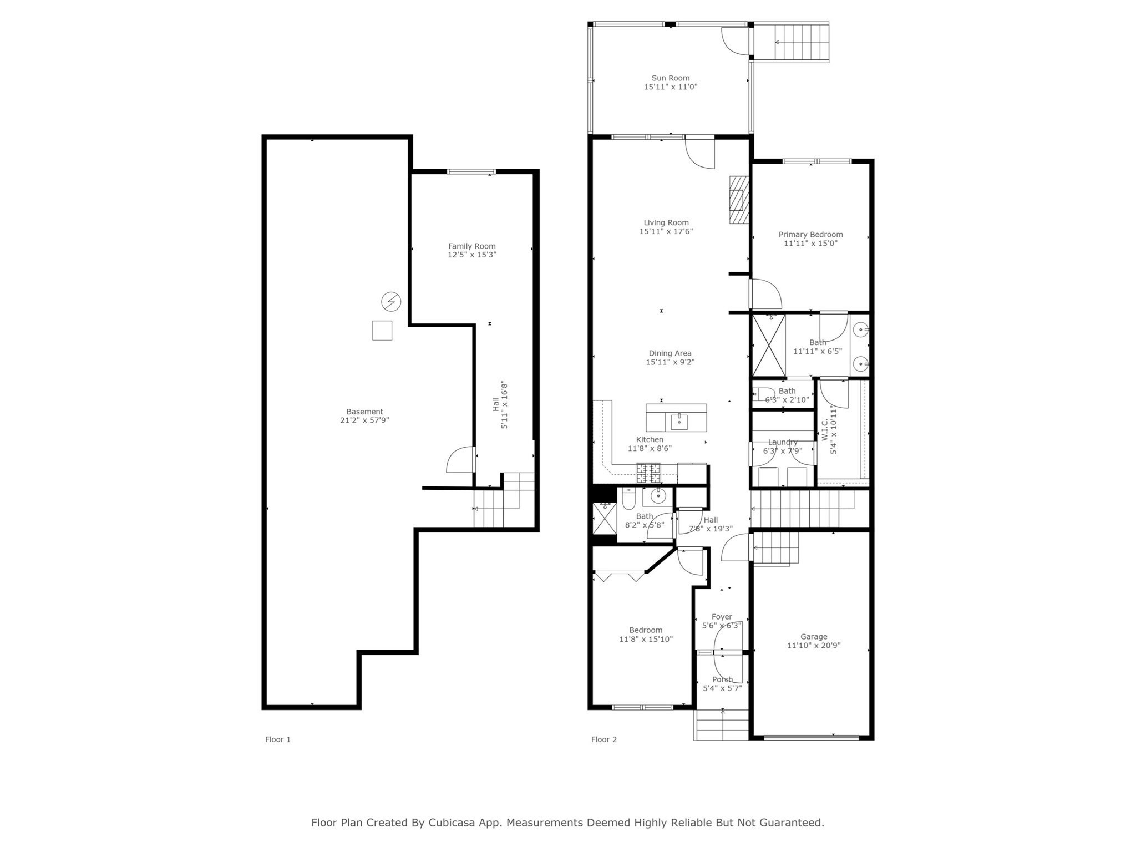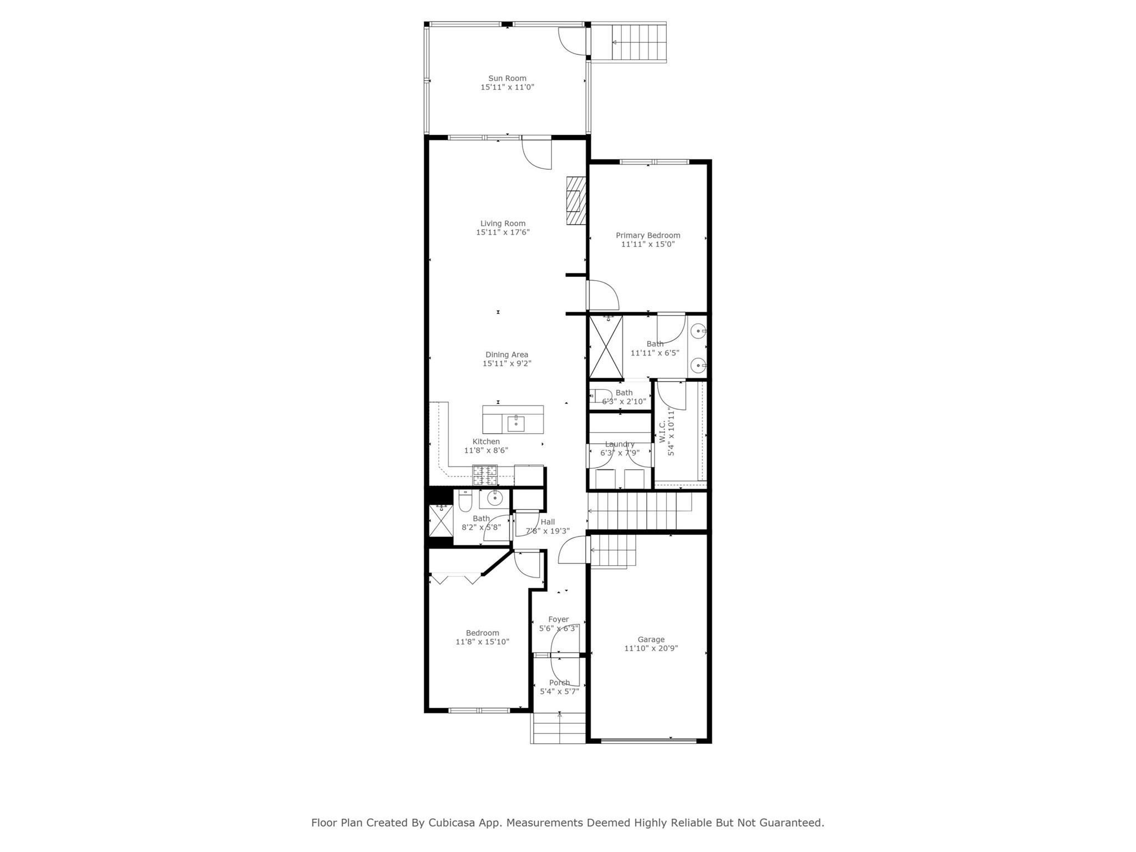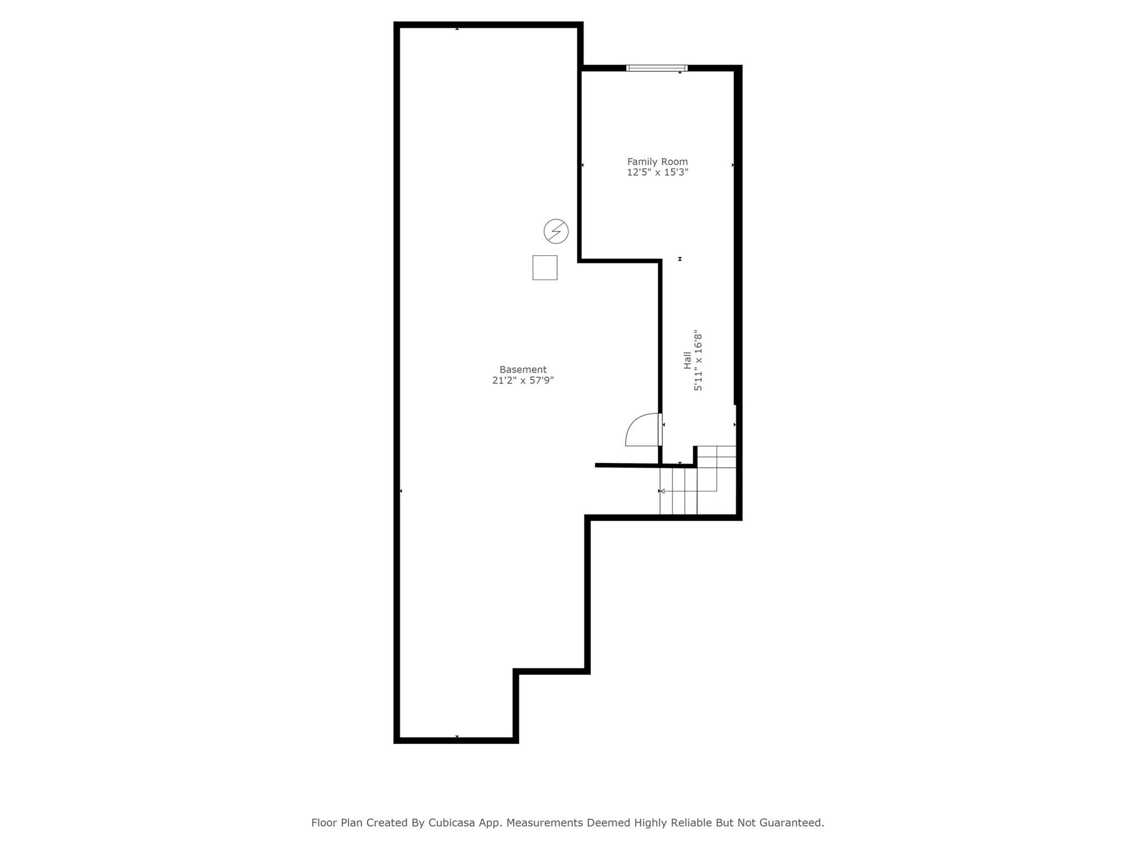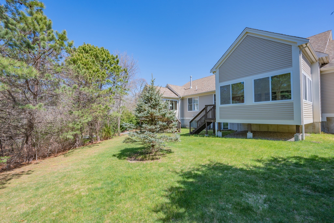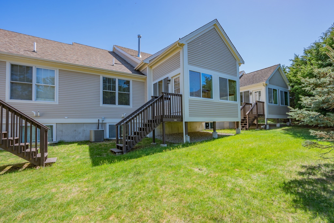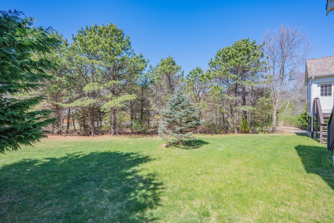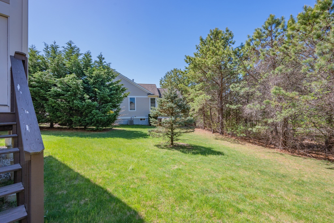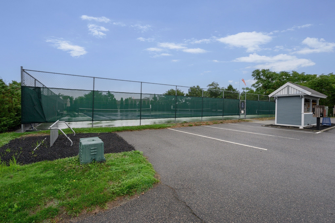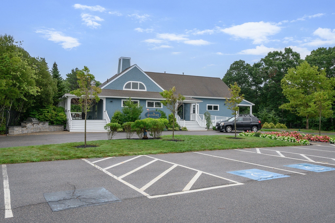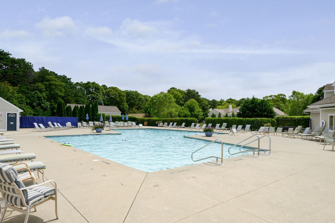Property Description
Property Overview
Kitchen, Dining, and Appliances
- Kitchen Level: First Floor
- Countertops - Stone/Granite/Solid, Flooring - Laminate, Stainless Steel Appliances
- Dishwasher, Microwave, Range, Refrigerator, Washer / Dryer Combo
- Dining Room Level: First Floor
- Dining Room Features: Ceiling - Cathedral, Flooring - Laminate
Bedrooms
- Bedrooms: 2
- Master Bedroom Level: First Floor
- Master Bedroom Features: Attic Access, Bathroom - Full, Closet - Walk-in, Flooring - Laminate
- Bedroom 2 Level: First Floor
- Master Bedroom Features: Closet, Flooring - Laminate
Other Rooms
- Total Rooms: 4
- Living Room Level: First Floor
- Living Room Features: Balcony / Deck, Exterior Access, Fireplace, Flooring - Laminate, Slider
- Family Room Level: Basement
- Family Room Features: Closet, Flooring - Wall to Wall Carpet
Bathrooms
- Full Baths: 2
- Master Bath: 1
Amenities
- Amenities: Bike Path, Conservation Area, Golf Course, Highway Access, House of Worship, Shopping, Swimming Pool, Tennis Court, Walk/Jog Trails
- Association Fee Includes: Landscaping, Master Insurance, Refuse Removal, Road Maintenance, Security, Sewer, Snow Removal
Utilities
- Heating: Forced Air, Gas
- Cooling: Central Air
- Utility Connections: for Gas Range
- Water: City/Town Water
- Sewer: Private Sewerage
Unit Features
- Square Feet: 1338
- Unit Building: 431
- Unit Level: 1
- Unit Placement: Street
- Interior Features: Security System
- Security: Private Guard
- Floors: 1
- Pets Allowed: No
- Fireplaces: 1
- Laundry Features: In Unit
- Accessability Features: Unknown
Condo Complex Information
- Condo Type: Condo
- Complex Complete: Yes
- Number of Units: 750
- Elevator: No
- Condo Association: U
- HOA Fee: $940
- Fee Interval: Monthly
- Management: Professional - On Site
Construction
- Year Built: 2005
- Style: Attached
- Construction Type: Frame
- Roof Material: Asphalt/Fiberglass Shingles
- UFFI: No
- Flooring Type: Laminate, Tile, Wall to Wall Carpet
- Lead Paint: None
- Warranty: No
Garage & Parking
- Garage Parking: Attached, Garage Door Opener
- Garage Spaces: 1
- Parking Features: Guest, Off-Street, Paved Driveway
- Parking Spaces: 2
Exterior & Grounds
- Exterior Features: Deck - Wood
- Pool: No
- Pool Features: Heated, Inground
- Waterfront Features: Ocean
- Distance to Beach: 1 to 2 Mile
- Beach Ownership: Public
Other Information
- MLS ID# 73302091
- Last Updated: 12/04/25
| Date | Event | Price | Price/Sq Ft | Source |
|---|---|---|---|---|
| 10/18/2025 | Active | $524,900 | $392 | MLSPIN |
| 10/14/2025 | Extended | $524,900 | $392 | MLSPIN |
| 09/30/2025 | Active | $524,900 | $392 | MLSPIN |
| 09/26/2025 | Price Change | $524,900 | $392 | MLSPIN |
| 07/22/2025 | Active | $534,900 | $400 | MLSPIN |
| 07/18/2025 | Price Change | $534,900 | $400 | MLSPIN |
| 05/10/2025 | Active | $544,900 | $407 | MLSPIN |
| 05/06/2025 | Price Change | $544,900 | $407 | MLSPIN |
| 04/16/2025 | Active | $549,000 | $410 | MLSPIN |
| 04/12/2025 | Extended | $549,000 | $410 | MLSPIN |
| 10/18/2024 | Active | $549,000 | $410 | MLSPIN |
| 10/14/2024 | New | $549,000 | $410 | MLSPIN |
Mortgage Calculator
Map & Resources
Mashpee Middle/High School
Grades: 7-9
0.86mi
Mashpee Middle-High School
Public Secondary School, Grades: 7-12
0.9mi
Quashnet School
Public Elementary School, Grades: 3-6
1.03mi
Kenneth Coombs School
Public Elementary School, Grades: PK-2
1.12mi
Chesterbrook School
School
1.21mi
Steeple Street Music Academy
Music School
1.27mi
Dino's Sports Bar
Bar
0.72mi
Cape Cod Coffee
Cafe
1.34mi
Starbucks
Coffee Shop
1.36mi
Dunkin' Donuts
Donut & Coffee Shop
0.7mi
Great Wall Chinese Restaurant
Chinese Restaurant
0.72mi
Estia
Greek Restaurant
1.33mi
Trevi Cafe and Wine Bar
Mediterranean Restaurant
1.34mi
Bleu
Restaurant
1.35mi
Quashnet Road Hospital
Hospital
1.78mi
Mashpee Fire & Rescue Department
Fire Station
1.05mi
Mashpee Police Department
Local Police
1.09mi
Mashpee Regal 6
Cinema
1.39mi
Steeple Street Music Academy
Music Venue
1.27mi
Michael Horne Stadium
Sports Centre. Sports: American Football
0.93mi
Practice Football Field
Sports Centre. Sports: American Football
1.05mi
Alper Land
Land Trust Park
0.48mi
Alper Conservation
Municipal Park
0.53mi
Johns Pond Park
Municipal Park
0.59mi
Quashnet Woods State Reservation
State Park
0.84mi
Quashnet Woods State Reservation
State Park
0.85mi
Quashnet Woods State Reservation
State Park
0.9mi
B Z Realty Trust Land
Land Trust Park
0.94mi
Ashumet Holly Wildlife Sanctuary
Land Trust Park
1.01mi
The Golf Club at Southport
Golf Course
0.02mi
Quashnet Valley Golf Course
Golf Course
0.43mi
Mashpee Public Library
Library
1.17mi
Stop & Shop
Supermarket
1.36mi
Organic Market Mashpee
Supermarket
1.36mi
Real Estate Resources
 With an unmatched team of professionals dedicated to customer service and responsiveness, you can trust Mark’s to handle every aspect of your move. Get an Estimate!
With an unmatched team of professionals dedicated to customer service and responsiveness, you can trust Mark’s to handle every aspect of your move. Get an Estimate!
Seller's Representative: Robert B. Dugan, Harriet Dugan Realty
MLS ID#: 73302091
© 2026 MLS Property Information Network, Inc.. All rights reserved.
The property listing data and information set forth herein were provided to MLS Property Information Network, Inc. from third party sources, including sellers, lessors and public records, and were compiled by MLS Property Information Network, Inc. The property listing data and information are for the personal, non commercial use of consumers having a good faith interest in purchasing or leasing listed properties of the type displayed to them and may not be used for any purpose other than to identify prospective properties which such consumers may have a good faith interest in purchasing or leasing. MLS Property Information Network, Inc. and its subscribers disclaim any and all representations and warranties as to the accuracy of the property listing data and information set forth herein.
MLS PIN data last updated at 2025-12-04 13:14:00




