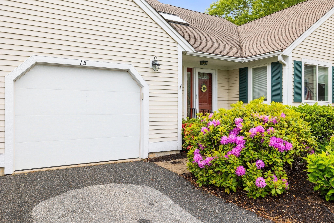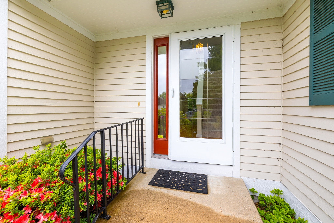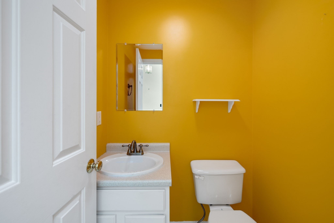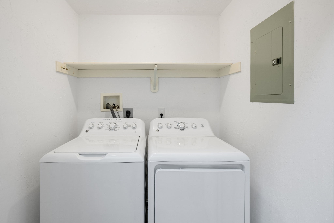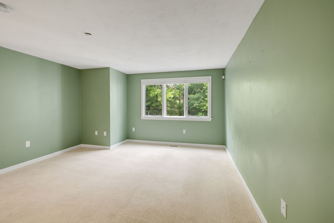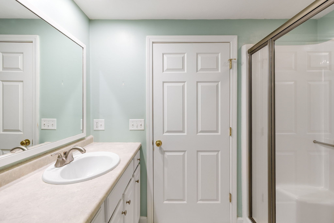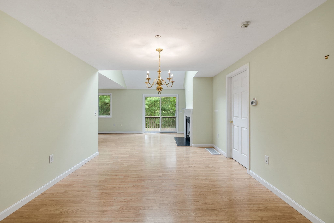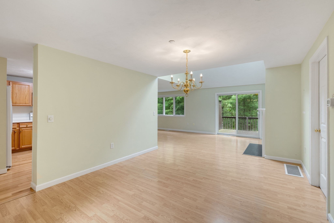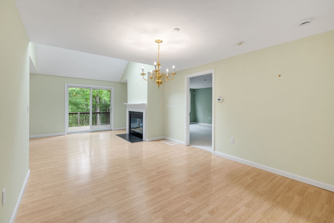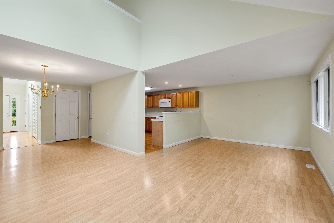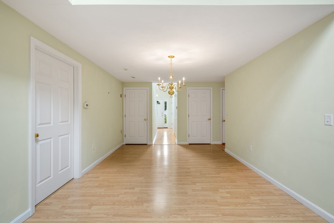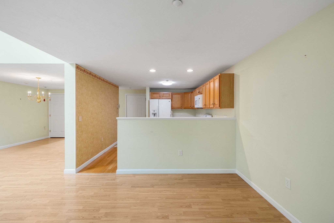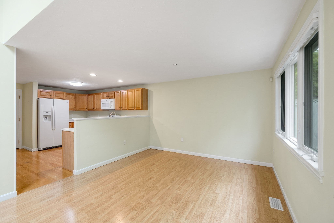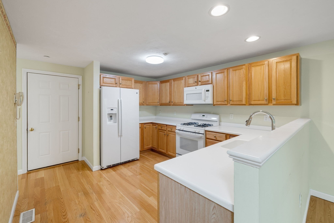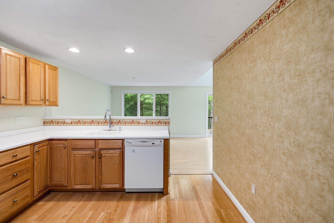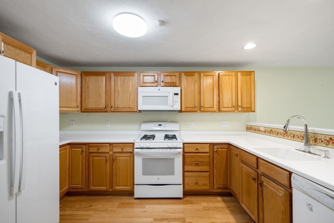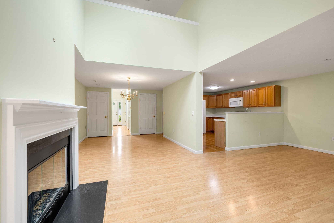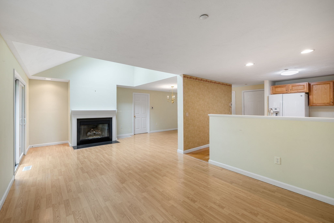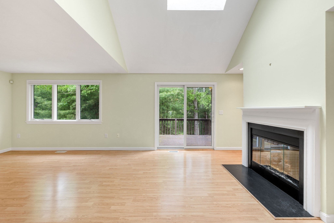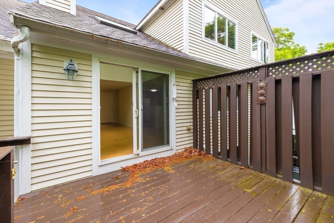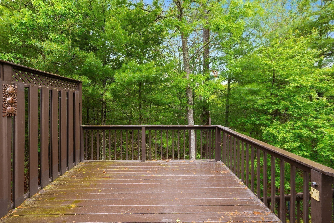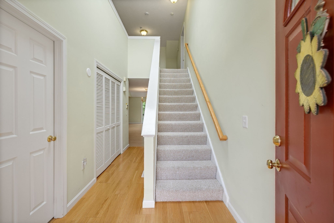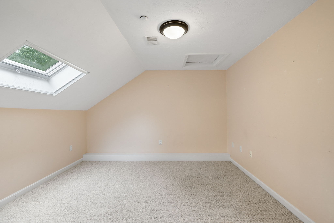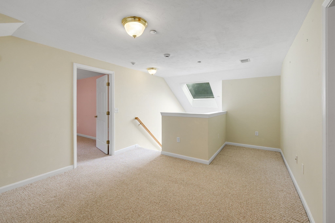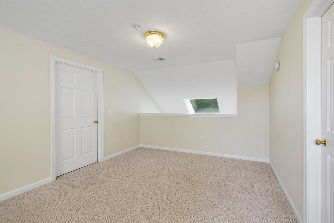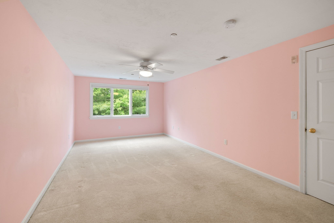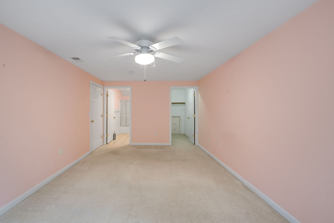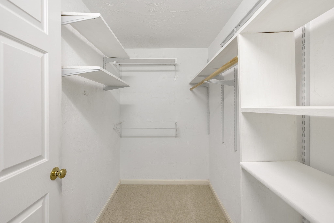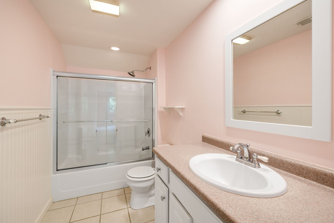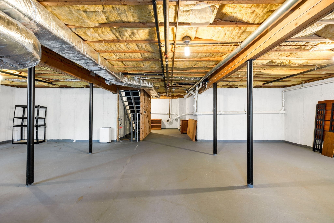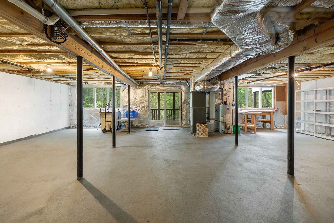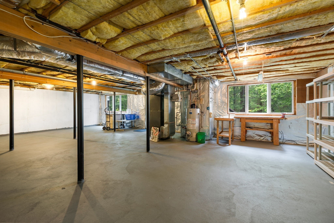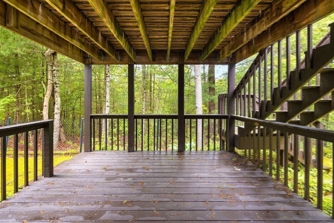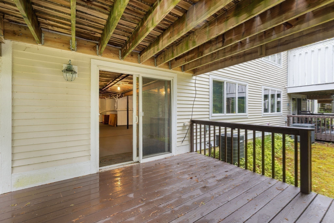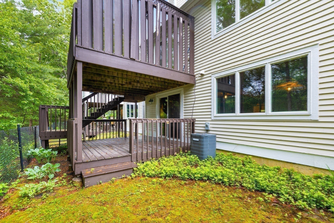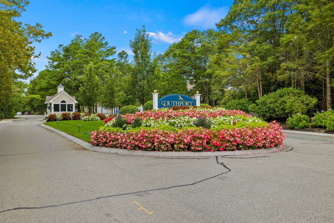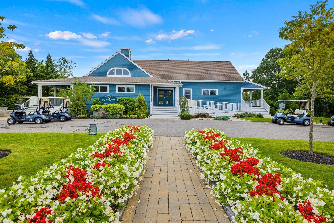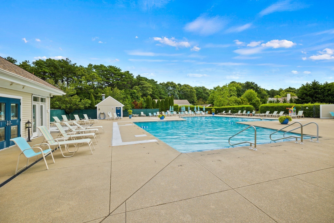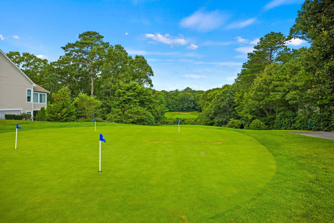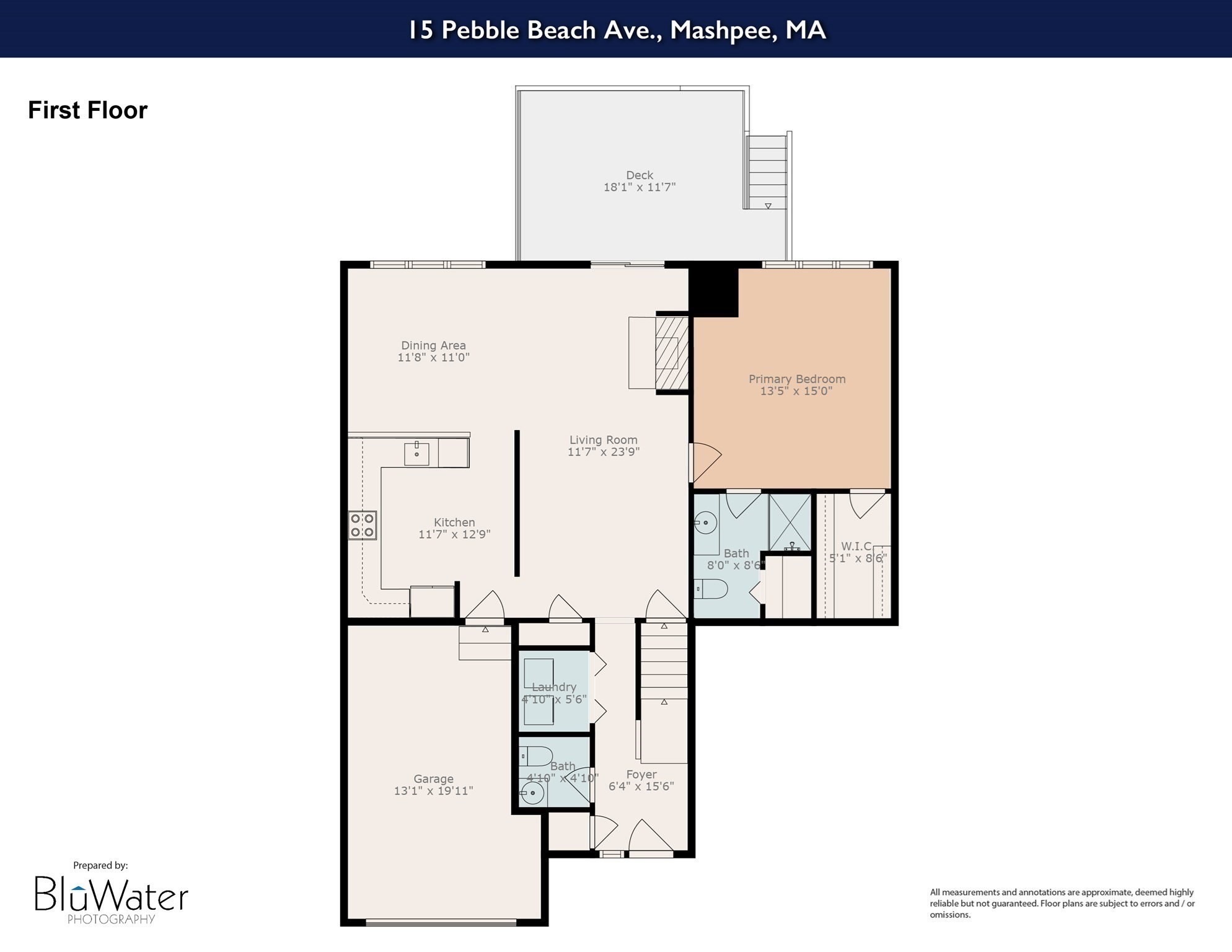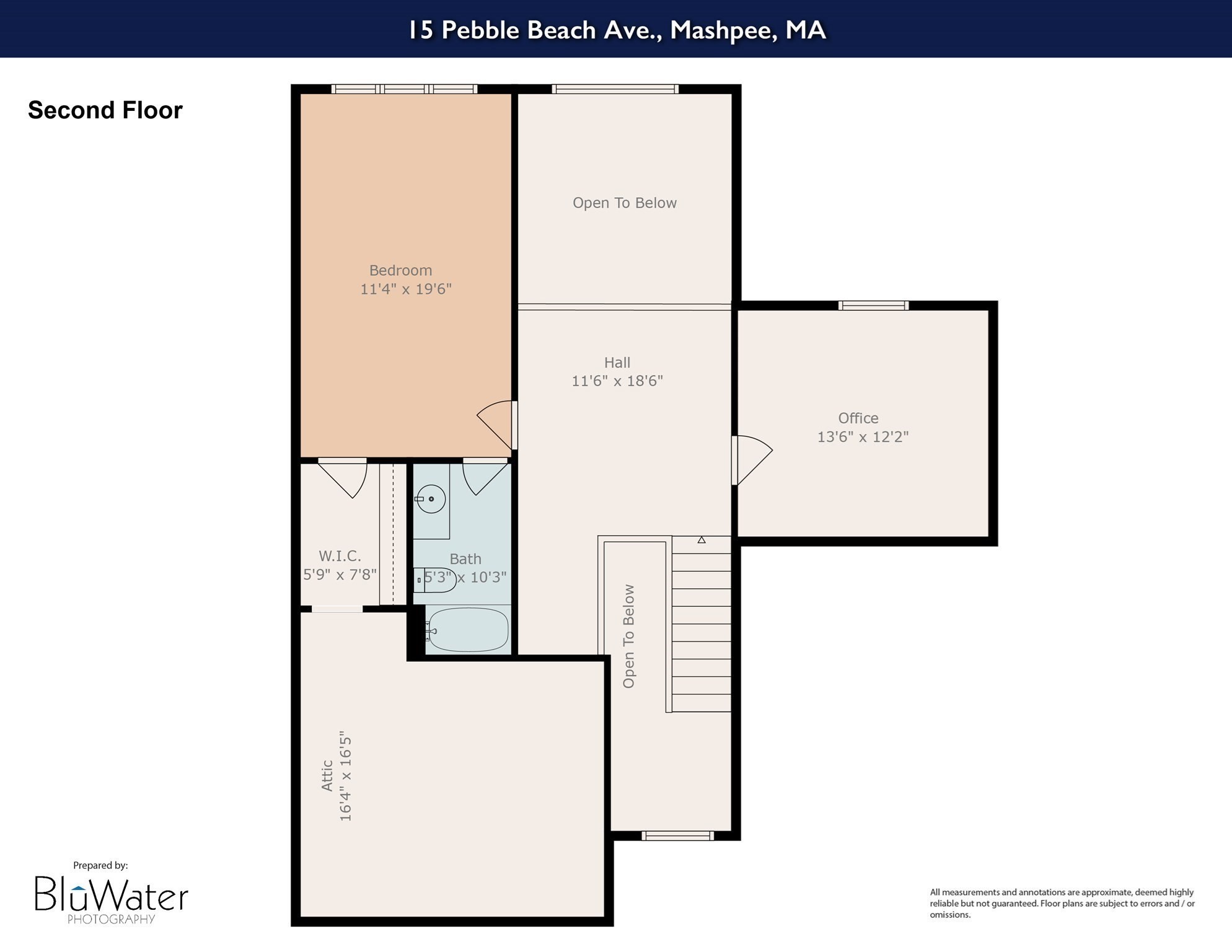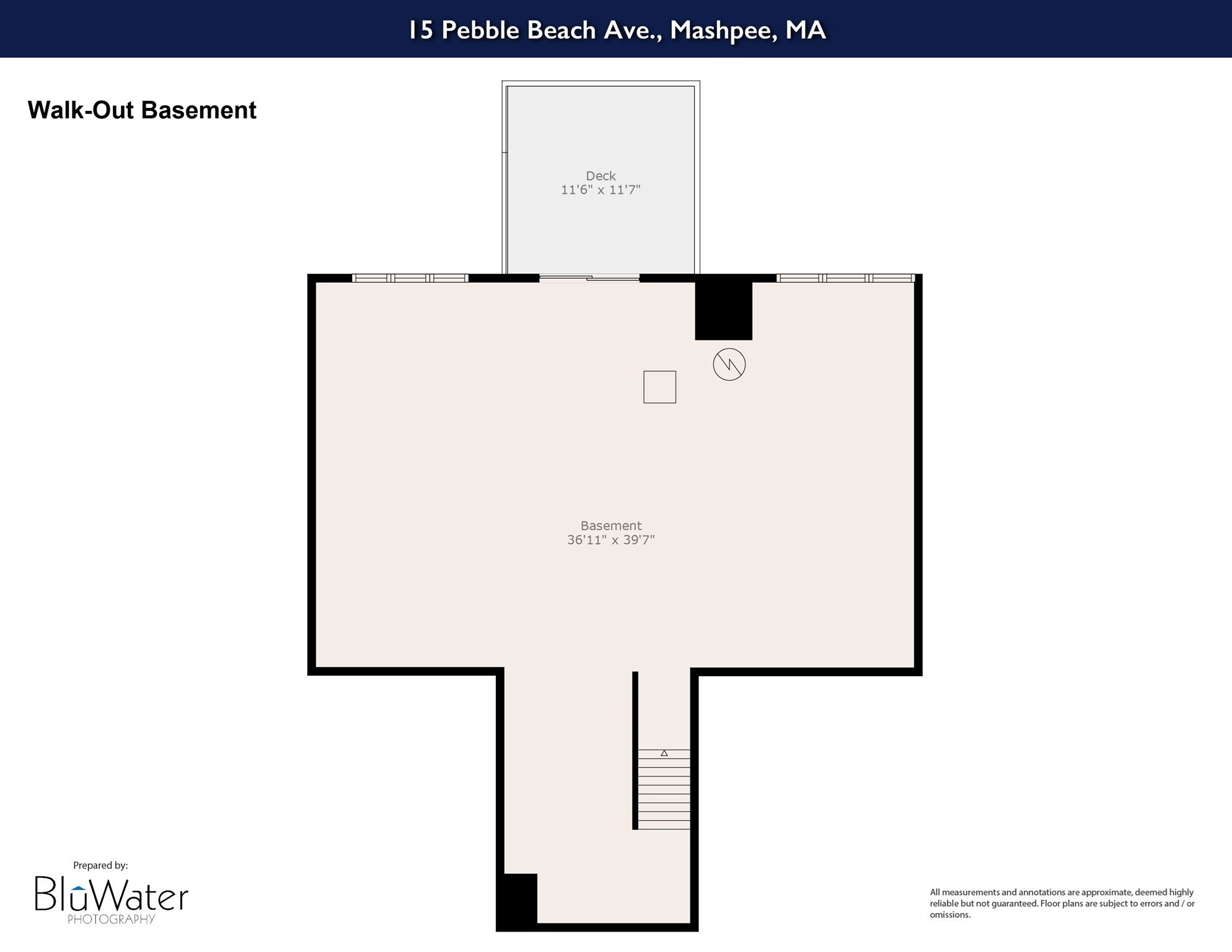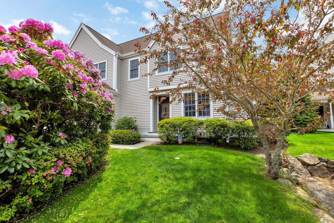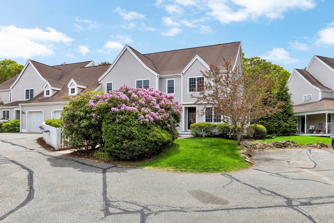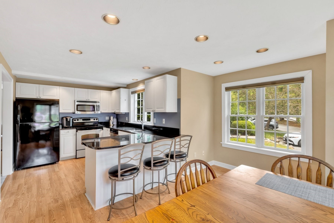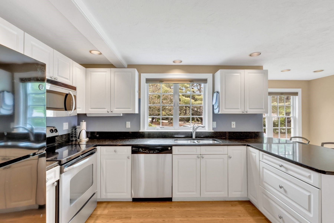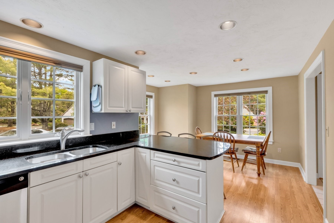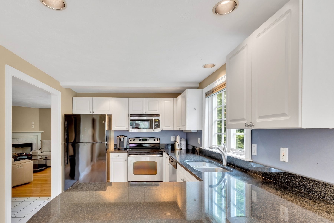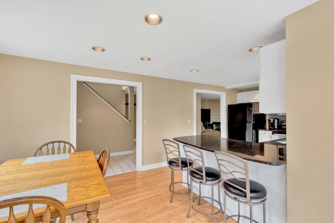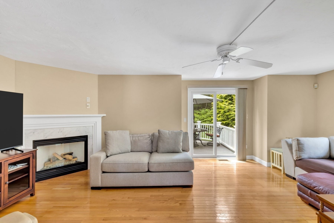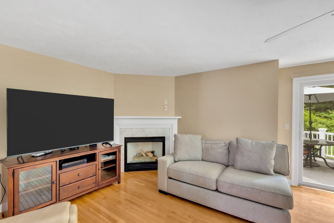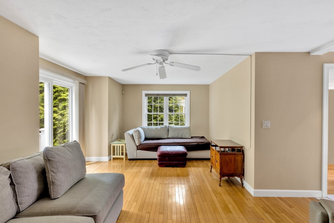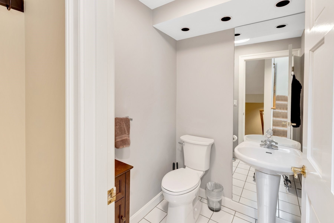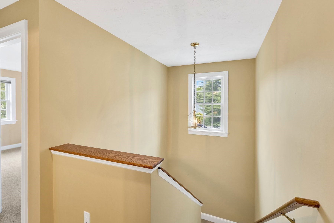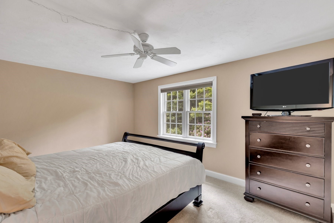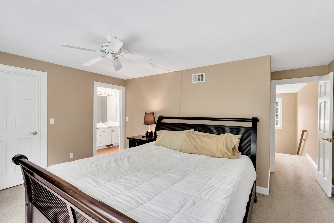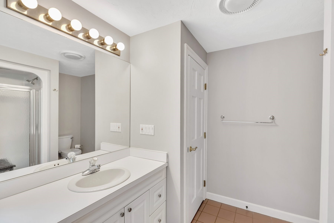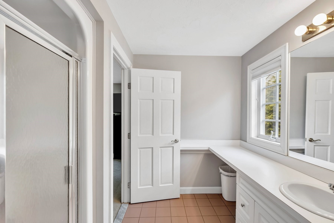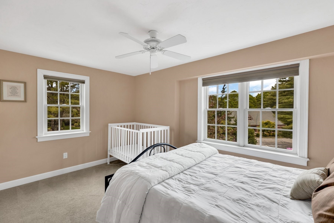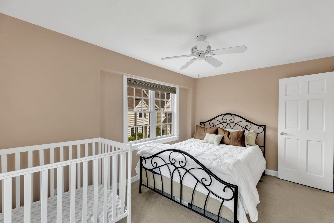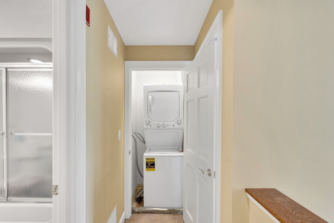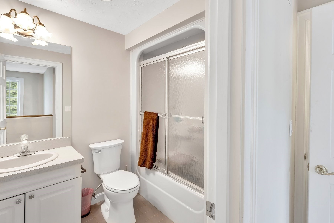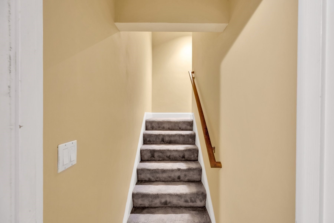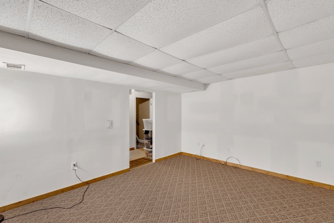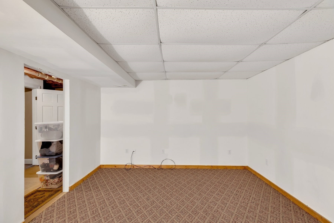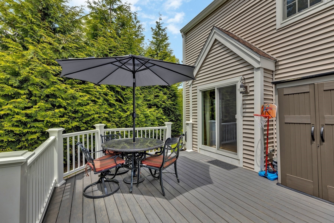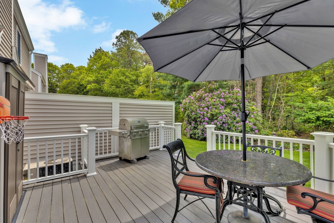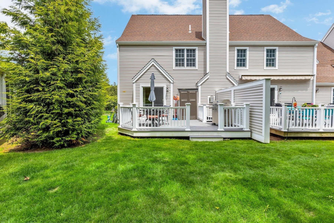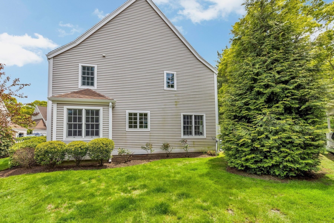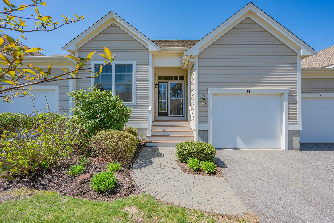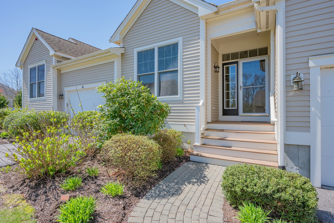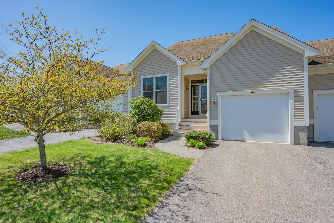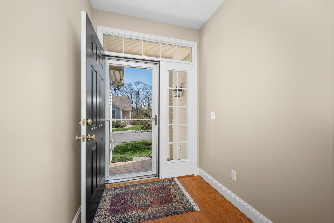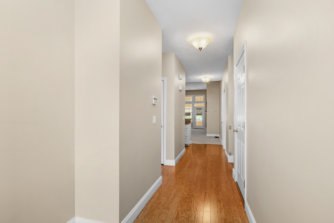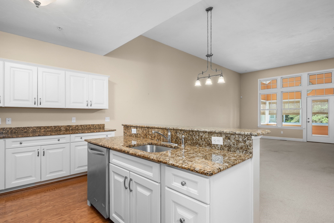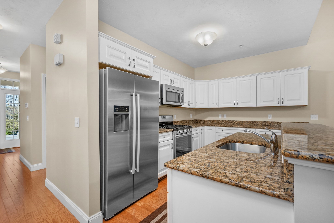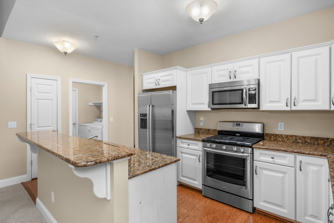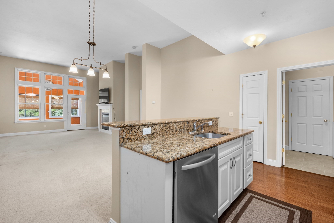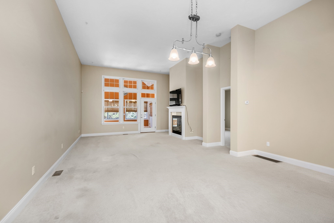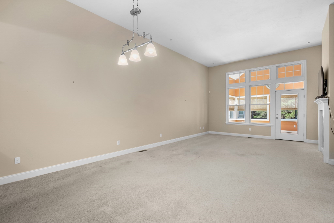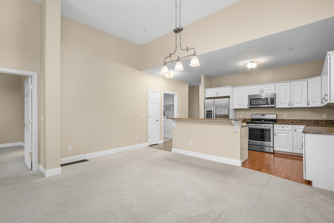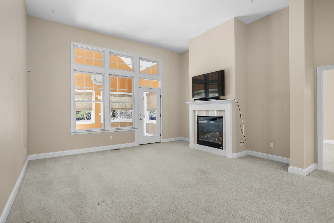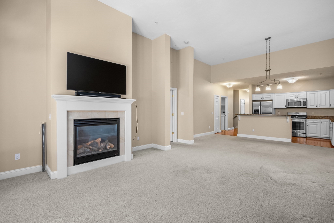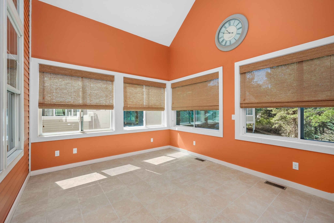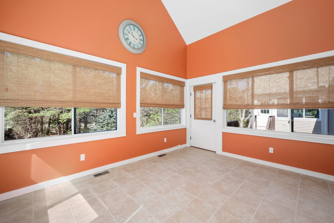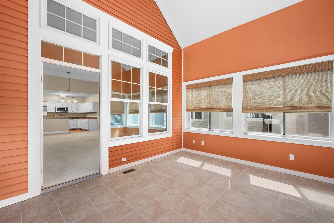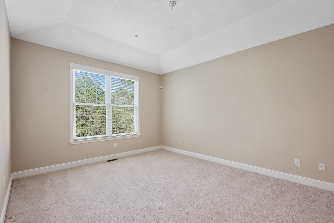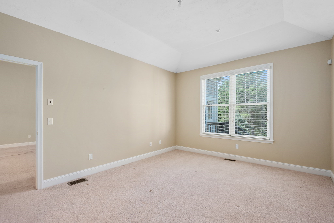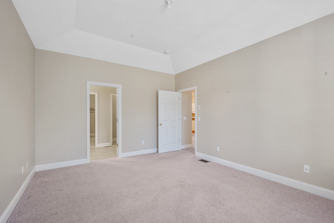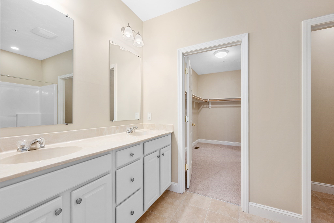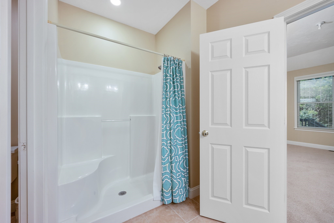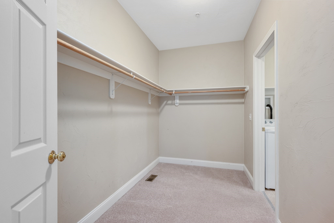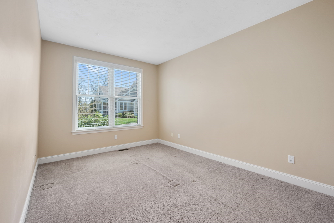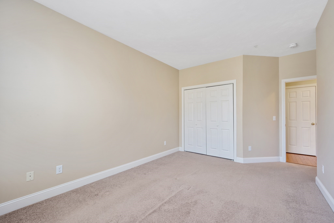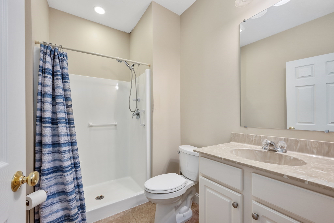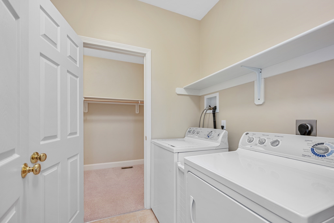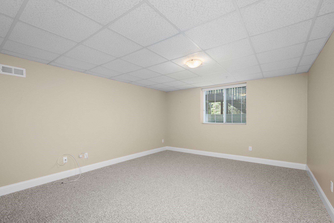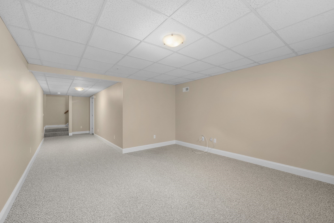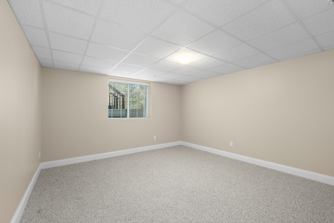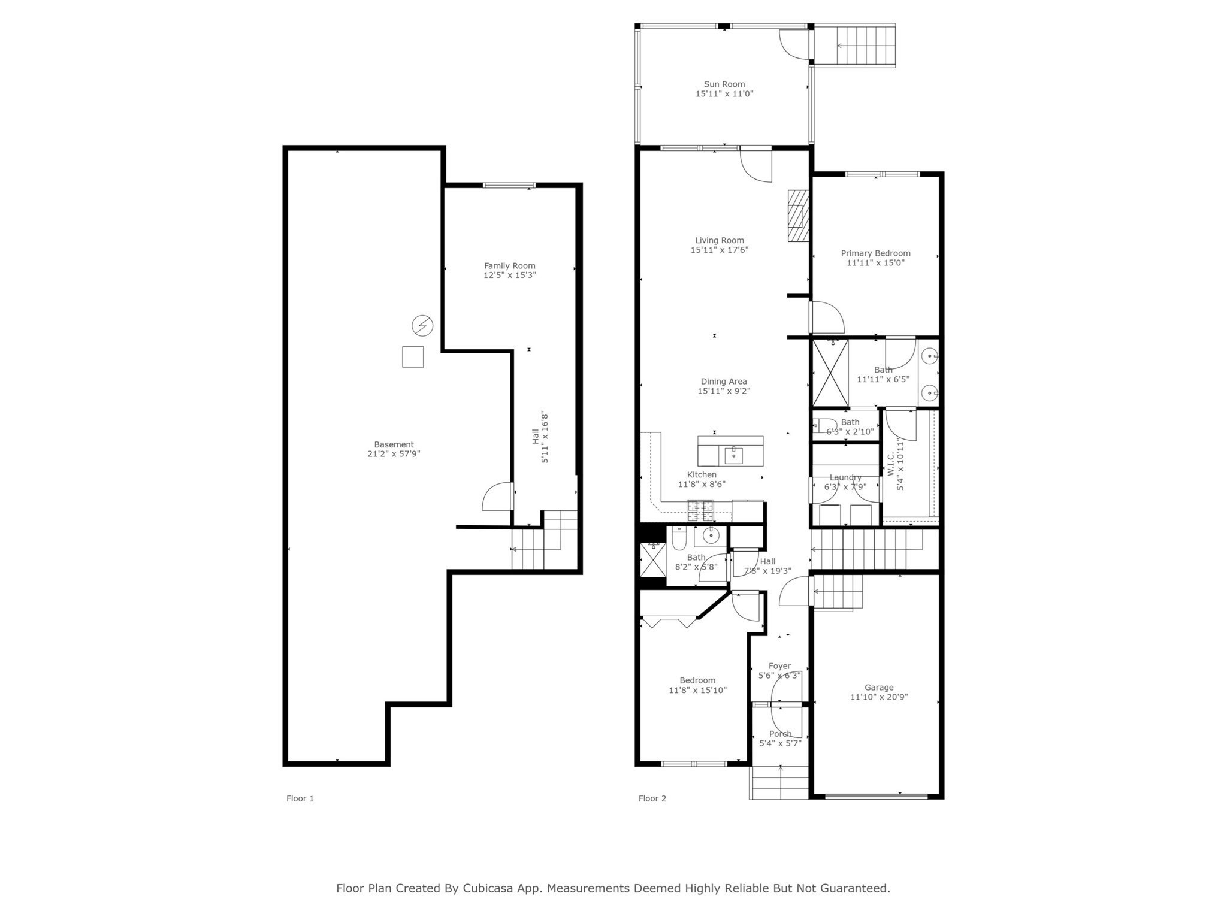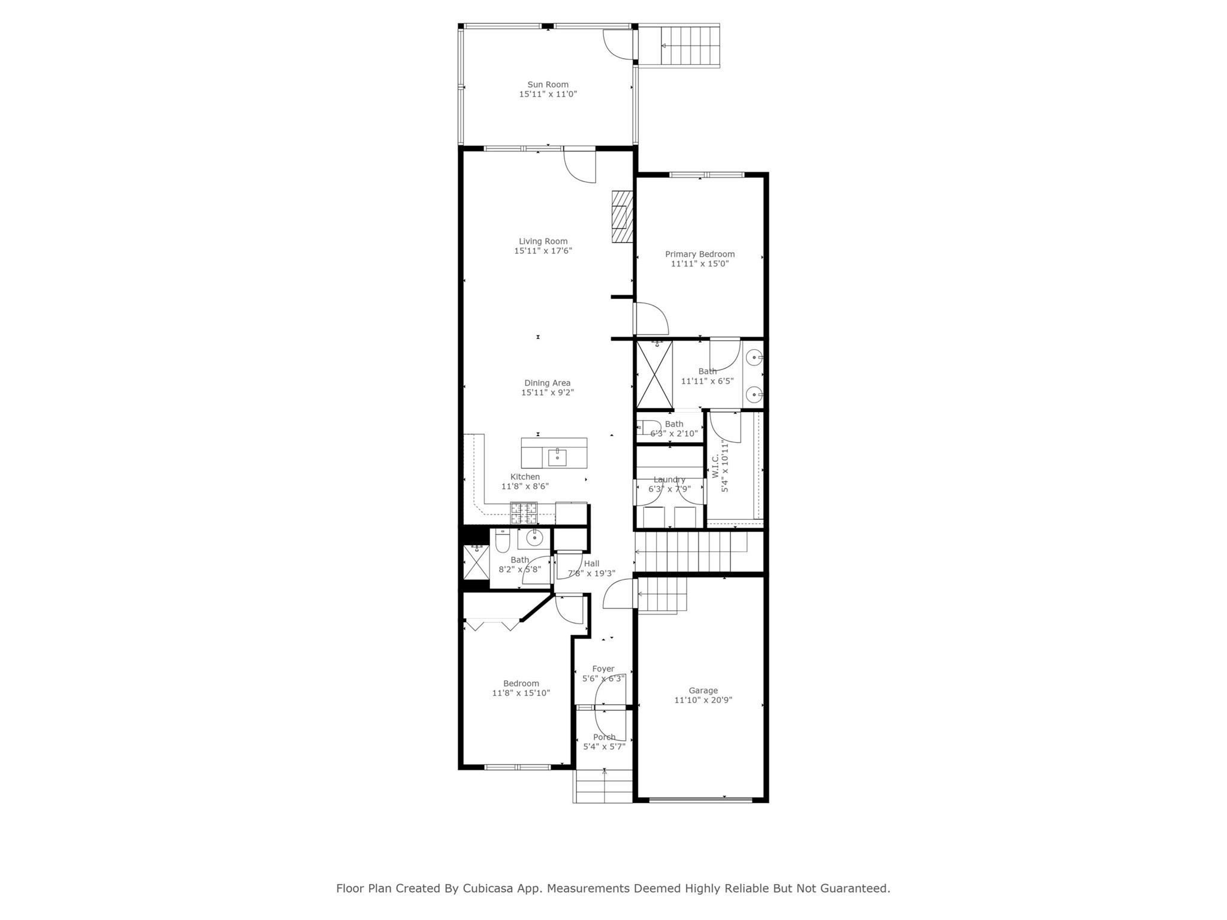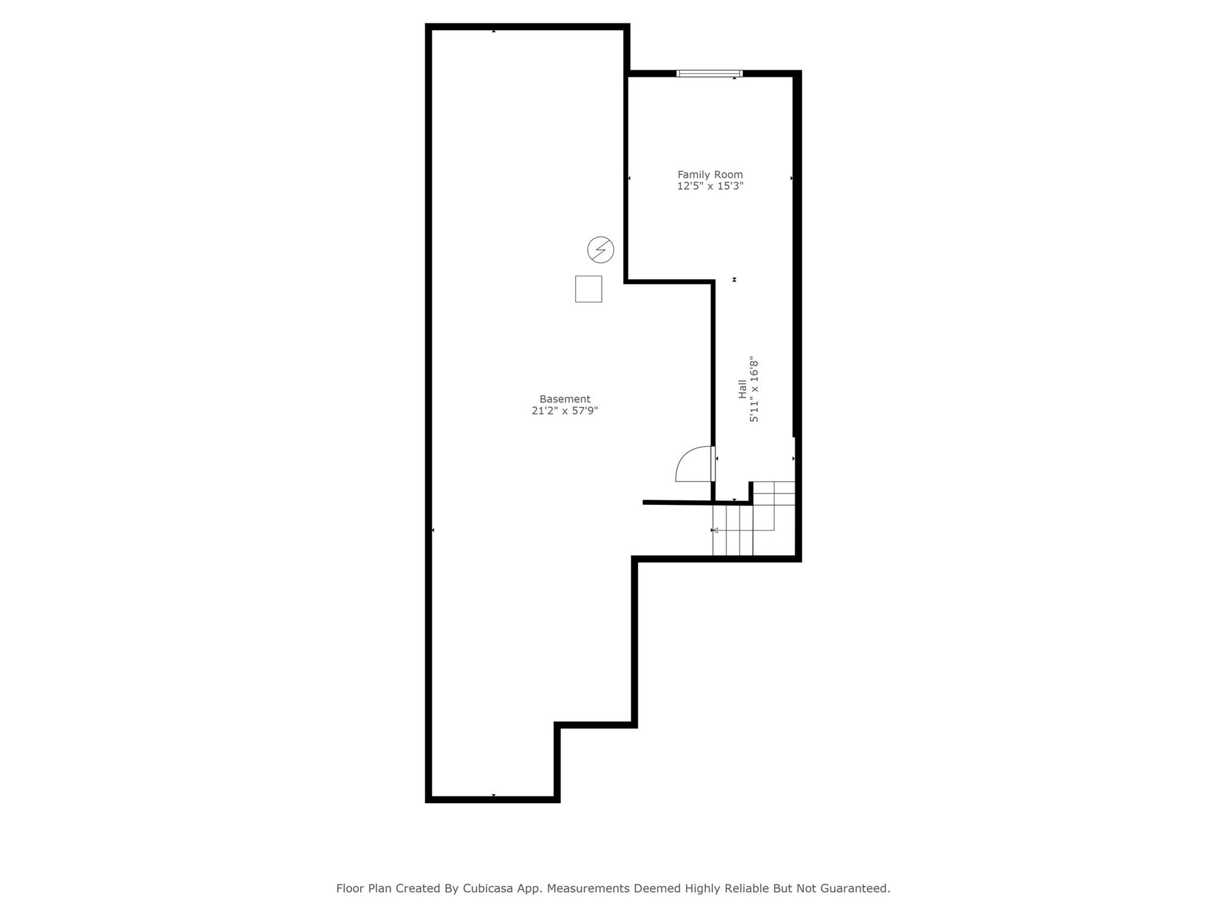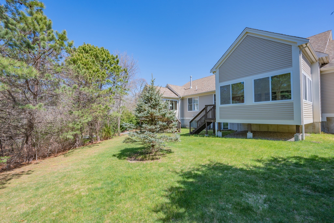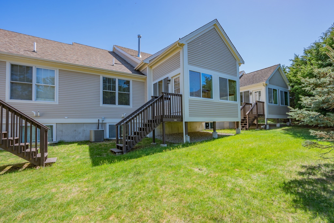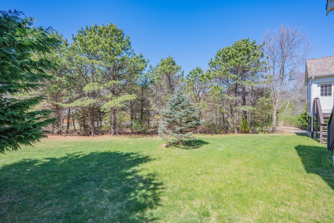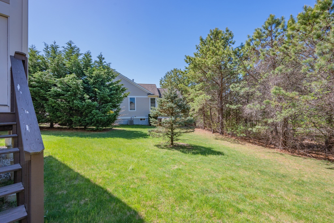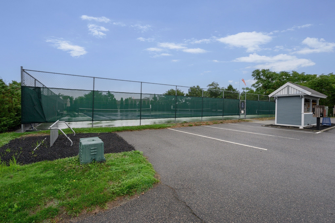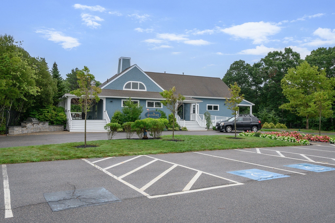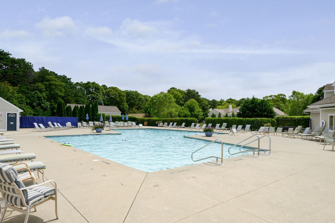Property Description
Property Overview
Property Details click or tap to expand
Kitchen, Dining, and Appliances
- Kitchen Dimensions: 18X10
- Kitchen Level: First Floor
- Countertops - Stone/Granite/Solid, Dining Area, Flooring - Wood, Recessed Lighting, Stainless Steel Appliances
- Dishwasher, Dryer, Microwave, Range, Refrigerator, Washer, Washer Hookup
- Dining Room Dimensions: 11X11
- Dining Room Level: First Floor
- Dining Room Features: Ceiling - Cathedral, Deck - Exterior, Flooring - Wood, Recessed Lighting, Slider
Bedrooms
- Bedrooms: 2
- Master Bedroom Dimensions: 15X13
- Master Bedroom Features: Bathroom - Full, Closet - Walk-in, Flooring - Wood, Recessed Lighting
- Bedroom 2 Dimensions: 19X15
- Bedroom 2 Level: Second Floor
- Master Bedroom Features: Bathroom - Full, Closet, Flooring - Wall to Wall Carpet, Recessed Lighting
Other Rooms
- Total Rooms: 5
- Living Room Dimensions: 16X16
- Living Room Features: Ceiling - Cathedral, Ceiling Fan(s), Closet/Cabinets - Custom Built, Fireplace, Flooring - Wood, Recessed Lighting
Bathrooms
- Full Baths: 2
- Half Baths 1
- Master Bath: 1
- Bathroom 1 Dimensions: 12X10
- Bathroom 1 Features: Bathroom - With Shower Stall, Flooring - Stone/Ceramic Tile, Jacuzzi / Whirlpool Soaking Tub, Recessed Lighting
- Bathroom 2 Dimensions: 10X8
- Bathroom 2 Level: Second Floor
- Bathroom 2 Features: Bathroom - Full, Bathroom - With Tub & Shower, Closet/Cabinets - Custom Built, Flooring - Stone/Ceramic Tile, Recessed Lighting
- Bathroom 3 Dimensions: 7X4
- Bathroom 3 Features: Bathroom - Half, Flooring - Stone/Ceramic Tile, Pedestal Sink
Amenities
- Amenities: Highway Access, Medical Facility, Shopping
- Association Fee Includes: Clubhouse, Landscaping, Master Insurance, Parking, Snow Removal, Swimming Pool
Utilities
- Heating: Extra Flue, Forced Air, Gas, Heat Pump, Oil
- Cooling: Central Air
- Energy Features: Storm Doors
- Utility Connections: for Electric Dryer, for Electric Range, Washer Hookup
- Water: City/Town Water, Private
- Sewer: On-Site, Private Sewerage
Unit Features
- Square Feet: 1830
- Unit Building: 15
- Unit Level: 1
- Unit Placement: Street
- Floors: 2
- Pets Allowed: No
- Fireplaces: 1
- Laundry Features: In Unit
- Accessability Features: No
Condo Complex Information
- Condo Name: Stratford Ponds
- Condo Type: Condo
- Complex Complete: Yes
- Number of Units: 150
- Elevator: No
- Condo Association: U
- HOA Fee: $804
- Fee Interval: Monthly
- Management: Professional - Off Site
Construction
- Year Built: 1988
- Style: , Garrison, Townhouse
- Roof Material: Aluminum, Asphalt/Fiberglass Shingles
- Flooring Type: Tile, Wall to Wall Carpet, Wood
- Lead Paint: Unknown
- Warranty: No
Garage & Parking
- Garage Parking: Assigned
- Parking Features: Assigned, Garage, Paved Driveway
- Parking Spaces: 2
Exterior & Grounds
- Exterior Features: Deck, Garden Area, Porch, Professional Landscaping
- Pool: Yes
- Pool Features: Inground
Other Information
- MLS ID# 73391653
- Last Updated: 07/17/25
- Terms: Contract for Deed, Rent w/Option
Property History click or tap to expand
| Date | Event | Price | Price/Sq Ft | Source |
|---|---|---|---|---|
| 06/28/2025 | Active | $549,900 | $300 | MLSPIN |
| 06/24/2025 | New | $549,900 | $300 | MLSPIN |
Mortgage Calculator
Home Value : $
Down Payment : $109980 - %
Interest Rate (%) : %
Mortgage Term : Years
Start After : Month
Annual Property Tax : %
Homeowner's Insurance : $
Monthly HOA : $
PMI : %
Map & Resources
Dare School
School
0.38mi
Castaway Cafe
Cafe
0.28mi
Polar Cave Ice Cream Parlour
Ice Cream Parlor
0.28mi
Quashnet Road Hospital
Hospital
1.39mi
Cotuit Center For the Arts
Arts Centre
0.93mi
Cahoon Museum of American Art
Museum
0.43mi
Cahoon Museum of American Art
Museum
0.44mi
Kings Grant
Sports Centre. Sports: Tennis
0.77mi
Kings Grant
Sports Centre. Sports: Tennis
0.78mi
r
Sports Centre. Sports: Tennis
0.79mi
Kings Grant
Sports Centre. Sports: Tennis
0.79mi
Kings Grant
Sports Centre. Sports: Tennis
0.79mi
r
Sports Centre. Sports: Tennis
0.79mi
Kings Grant 2nd Court
Sports Centre. Sports: Tennis
0.8mi
Barnstable town tennis courts
Sports Centre. Sports: Tennis
1.38mi
Conservation Land
Municipal Park
0.18mi
Samuel Godfrey Lot
Municipal Park
0.28mi
Santuit Pond Wildlife Conservation Easement
Municipal Park
0.33mi
Servis Family Conservation Area
Nature Reserve
0.55mi
William Simons Conservation Area
Municipal Park
0.81mi
Noisy Hole Conservation Area
Municipal Park
0.9mi
Mashpee River Reservation
Land Trust Park
0.97mi
Mashpee River Reservation
Land Trust Park
0.97mi
Willowbend Country Club
Golf Course
0.26mi
Mashpee River Access
Recreation Ground
1.09mi
Santuit Pond Landing
Recreation Ground
1.33mi
Santuit Pond Estates
Recreation Ground
1.36mi
Shell
Gas Station
0.45mi
Stepping Stones
Childcare
0.25mi
The Barn
Convenience
0.27mi
Mashpee Mart
Convenience
0.29mi
Former Ockry Trading post
Convenience
1.36mi
Seller's Representative: Felicia Hilliard Sawyer, LPT Realty, LLC
MLS ID#: 73391653
© 2025 MLS Property Information Network, Inc.. All rights reserved.
The property listing data and information set forth herein were provided to MLS Property Information Network, Inc. from third party sources, including sellers, lessors and public records, and were compiled by MLS Property Information Network, Inc. The property listing data and information are for the personal, non commercial use of consumers having a good faith interest in purchasing or leasing listed properties of the type displayed to them and may not be used for any purpose other than to identify prospective properties which such consumers may have a good faith interest in purchasing or leasing. MLS Property Information Network, Inc. and its subscribers disclaim any and all representations and warranties as to the accuracy of the property listing data and information set forth herein.
MLS PIN data last updated at 2025-07-17 09:28:00


























































