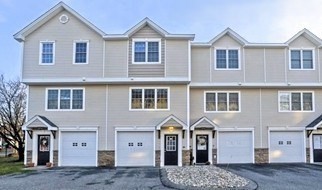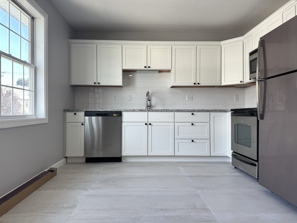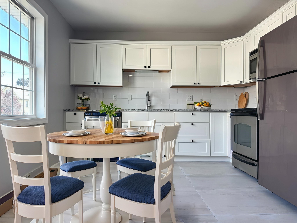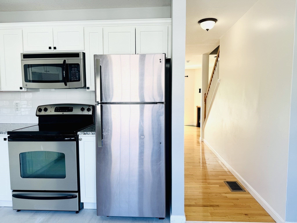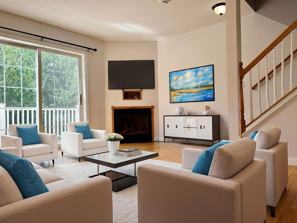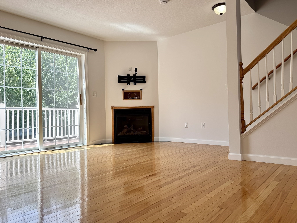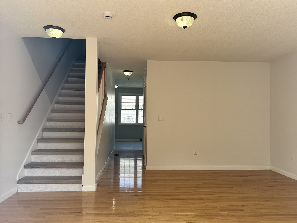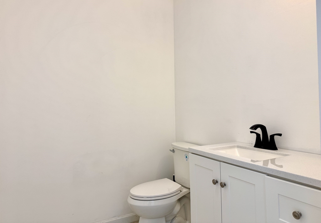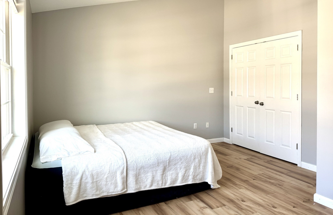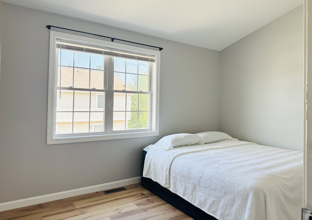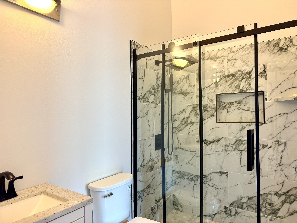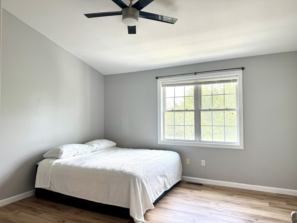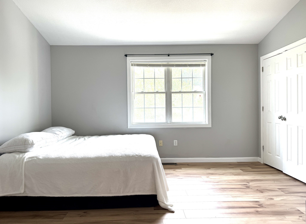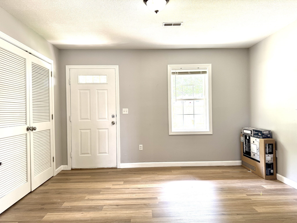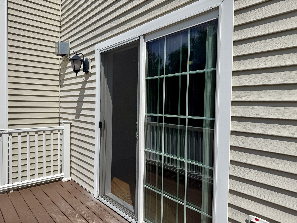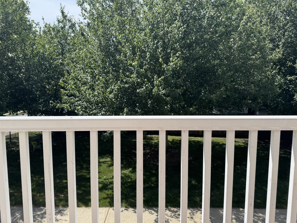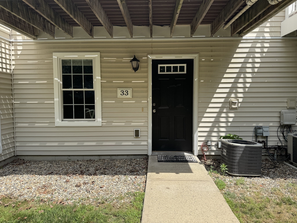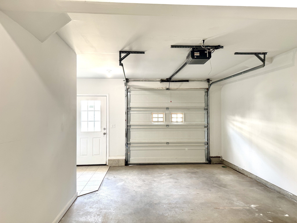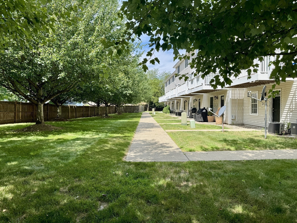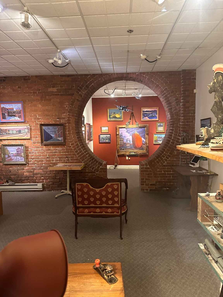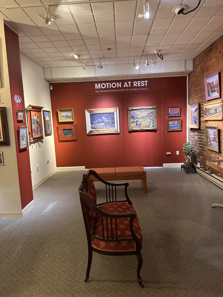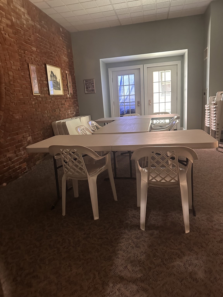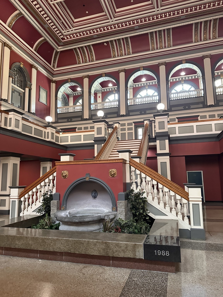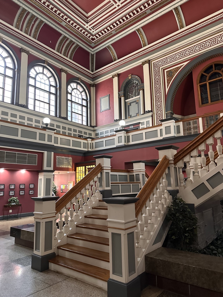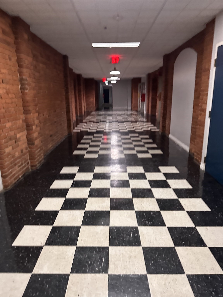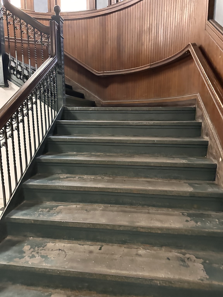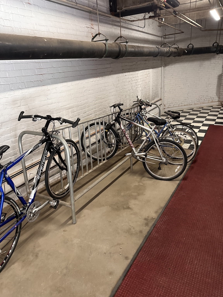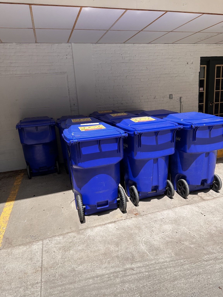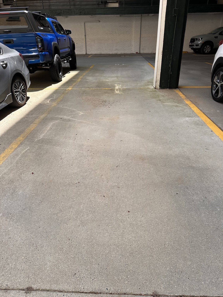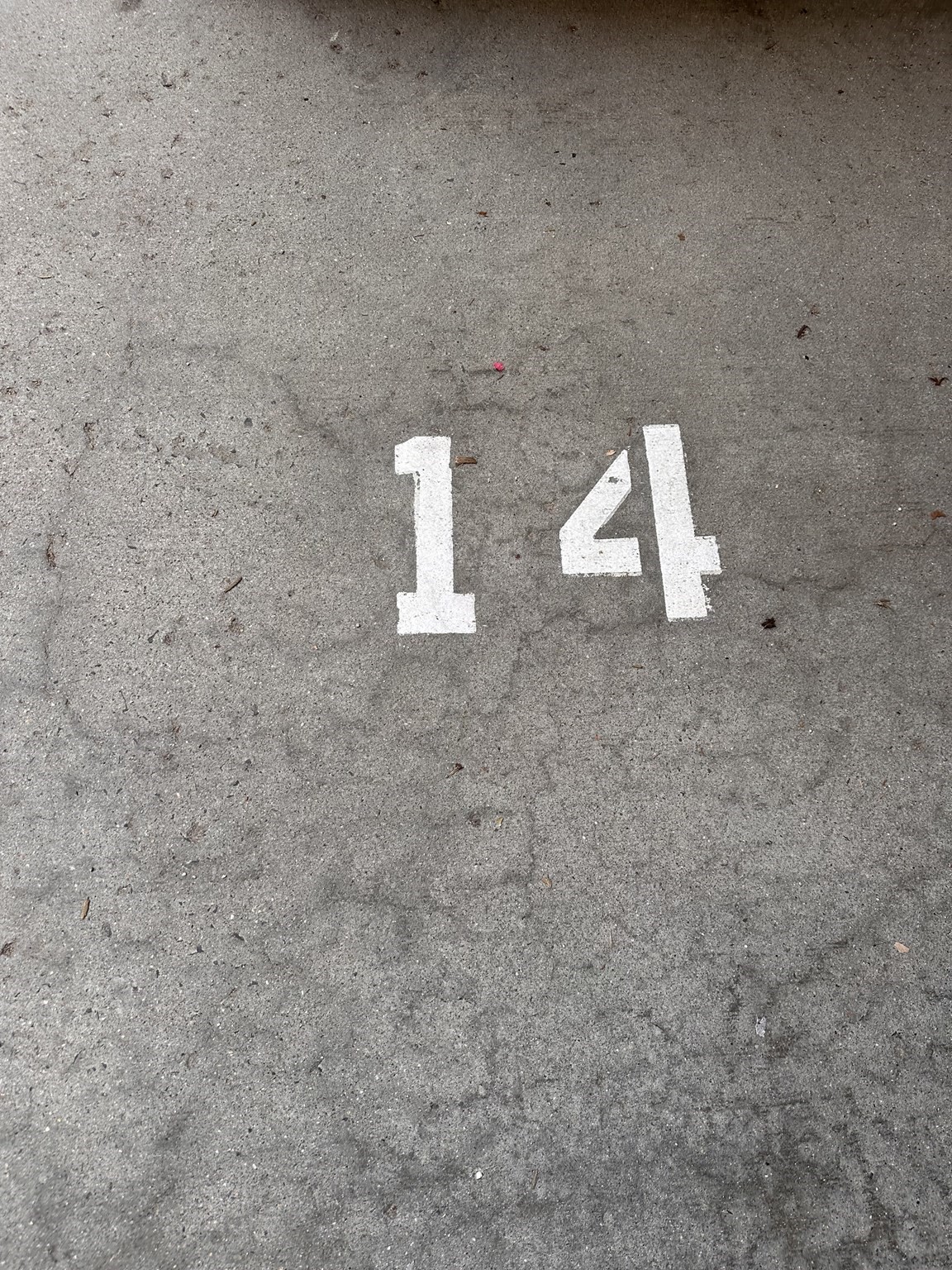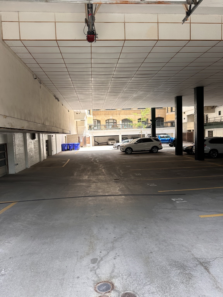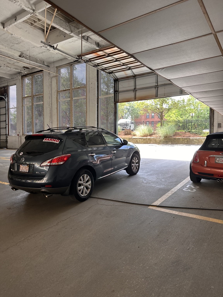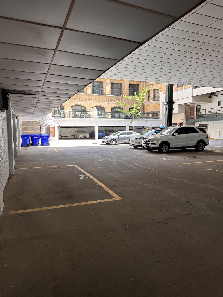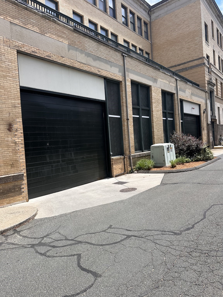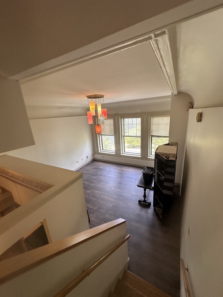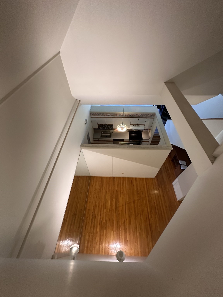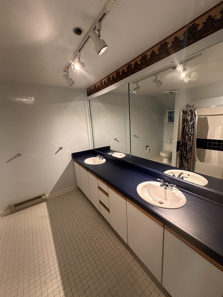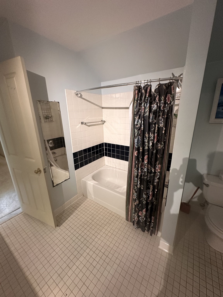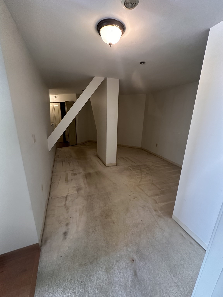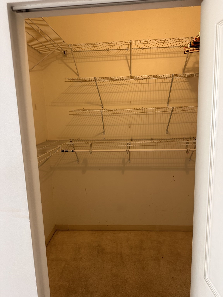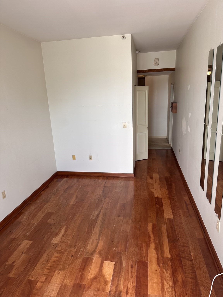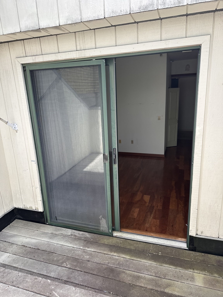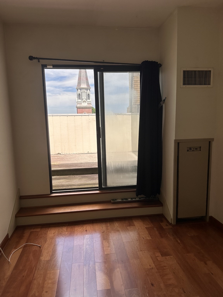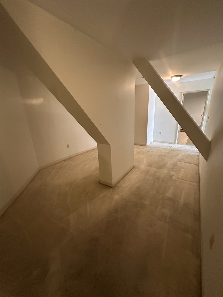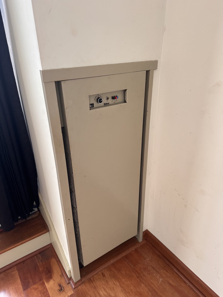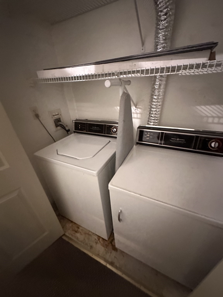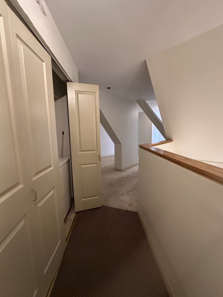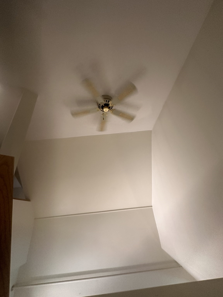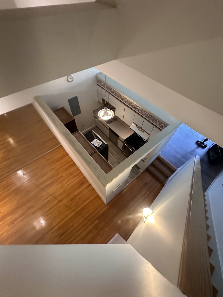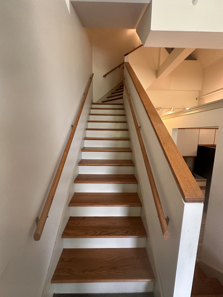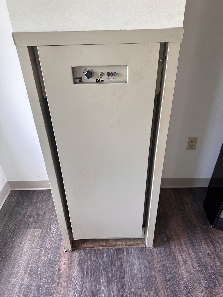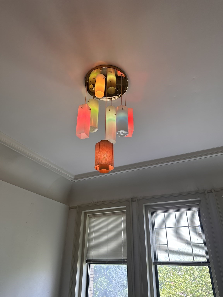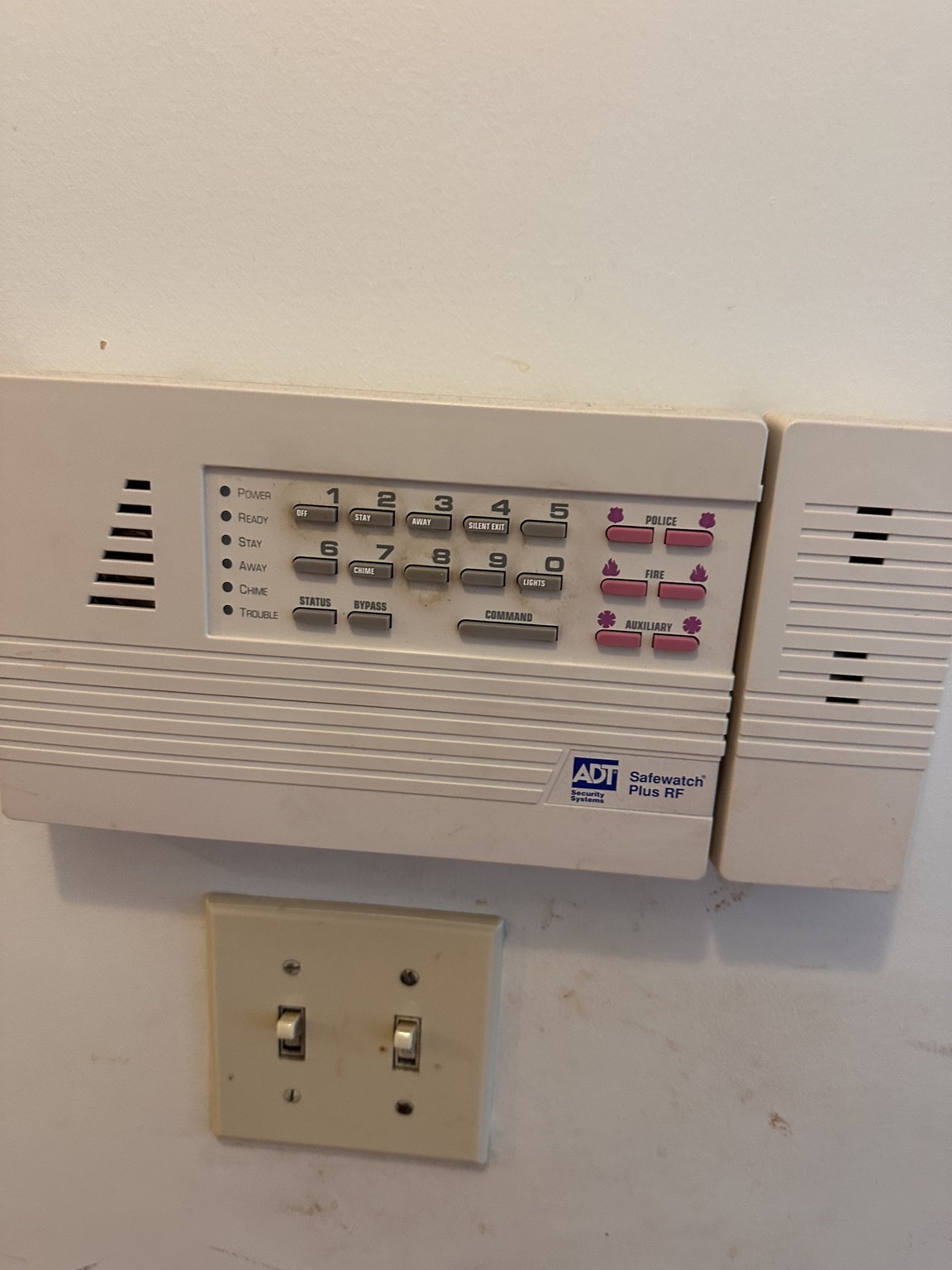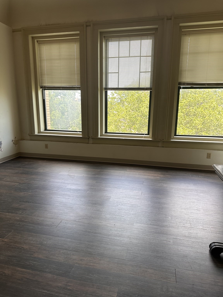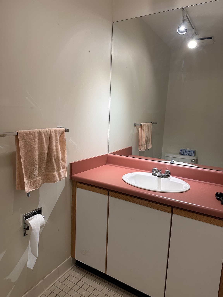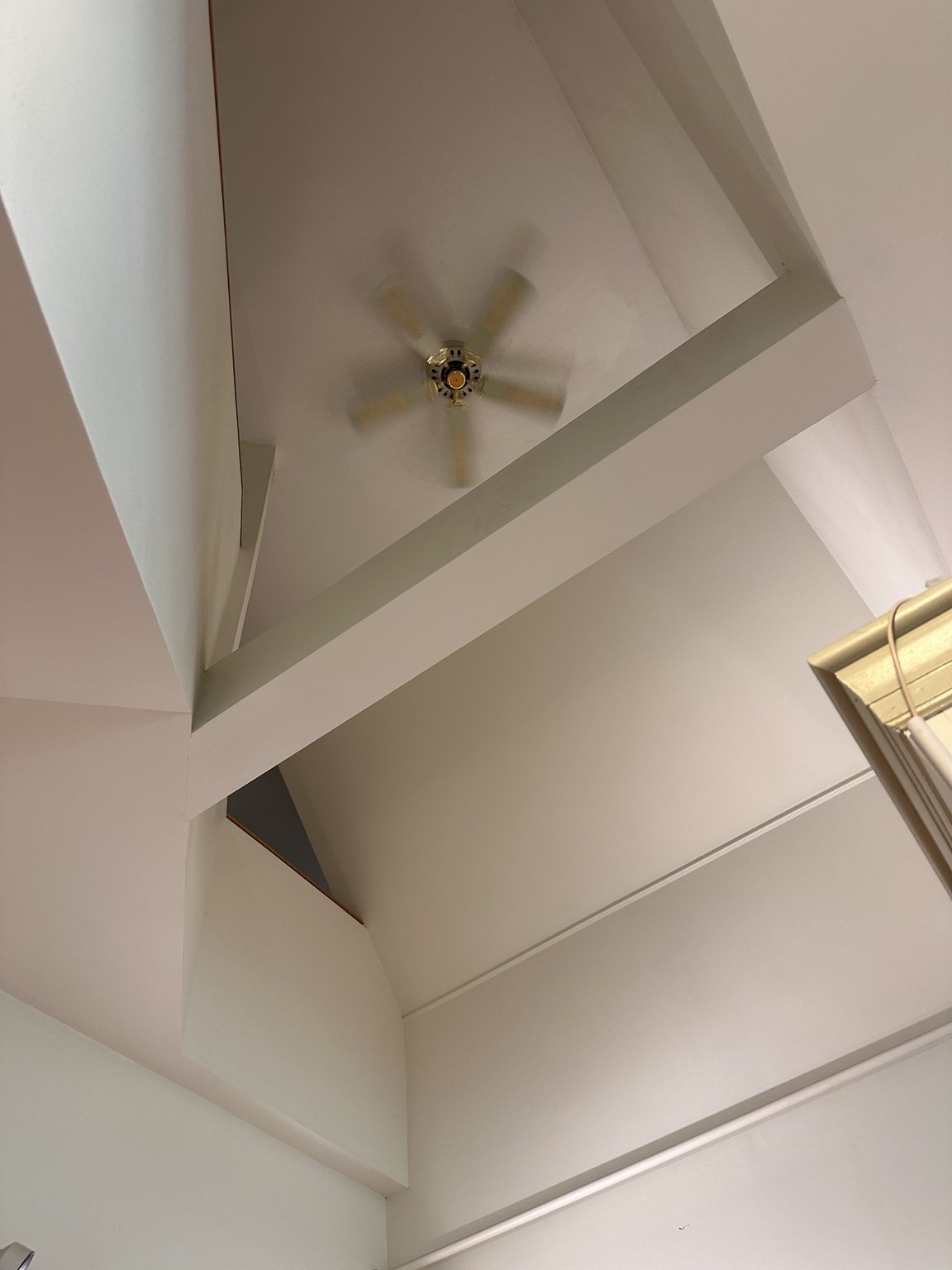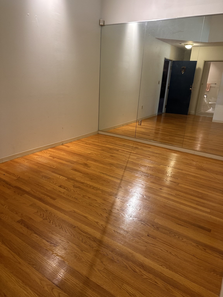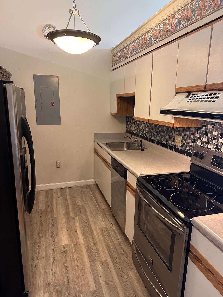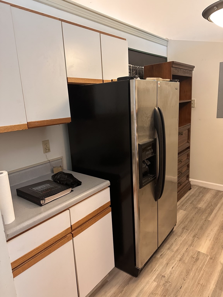
Property Overview
Property Details click or tap to expand
Kitchen, Dining, and Appliances
- Kitchen Level: First Floor
- Countertops - Stone/Granite/Solid, Flooring - Hardwood, Kitchen Island
- Disposal
- Dining Room Level: First Floor
- Dining Room Features: Flooring - Hardwood
Bedrooms
- Bedrooms: 2
- Master Bedroom Level: First Floor
- Master Bedroom Features: Bathroom - Double Vanity/Sink, Bathroom - Full, Cable Hookup, Closet - Linen, Flooring - Hardwood
- Bedroom 2 Level: Second Floor
- Master Bedroom Features: Cable Hookup, Flooring - Wall to Wall Carpet
Other Rooms
- Total Rooms: 7
- Living Room Level: First Floor
- Living Room Features: Cable Hookup, Fireplace, Flooring - Hardwood
- Laundry Room Level: First Floor
- Laundry Room Features: Dryer Hookup - Electric, Flooring - Stone/Ceramic Tile, Washer Hookup
- Laundry Room Features: Bulkhead, Concrete Floor, Full
- Loft Level: Second Floor
- Features: Balcony - Interior, Cable Hookup, Flooring - Wall to Wall Carpet
- Den Features: Cable Hookup, Flooring - Hardwood
Bathrooms
- Full Baths: 2
- Half Baths 1
- Master Bath: 1
- Bathroom 1 Level: First Floor
- Bathroom 1 Features: Bathroom - Double Vanity/Sink, Bathroom - Full, Bathroom - Tiled With Shower Stall, Closet - Linen, Flooring - Stone/Ceramic Tile
- Bathroom 2 Level: Second Floor
- Bathroom 2 Features: Bathroom - Full, Bathroom - With Tub & Shower, Closet - Linen, Flooring - Stone/Ceramic Tile
- Bathroom 3 Level: First Floor
- Bathroom 3 Features: Bathroom - Half, Dryer Hookup - Electric, Flooring - Stone/Ceramic Tile, Washer Hookup
Amenities
- Amenities: Golf Course, Highway Access, Public School, Public Transportation, Shopping
- Association Fee Includes: Landscaping, Master Insurance, Road Maintenance, Sewer, Snow Removal, Water
Utilities
- Heating: Central Heat, Electric, Extra Flue, Forced Air, Gas, Heat Pump, Oil
- Heat Zones: 1
- Hot Water: Natural Gas, Other (See Remarks), Varies Per Unit
- Cooling: Central Air
- Cooling Zones: 1
- Electric Info: Circuit Breakers, Underground
- Energy Features: Insulated Doors, Insulated Windows
- Water: City/Town Water, Private
- Sewer: City/Town Sewer, Private
Unit Features
- Square Feet: 1800
- Unit Building: 14
- Unit Level: 1
- Unit Placement: End|Street
- Interior Features: Cable Available
- Floors: 2
- Pets Allowed: Yes w/ Restrictions
- Pet Restrictions: Other (See Remarks)
- Fireplaces: 1
- Laundry Features: In Building
Condo Complex Information
- Condo Name: Country Club Estates
- Condo Type: Condo
- Complex Complete: No
- Number of Units: 18
- Elevator: No
- Condo Association: Yes
- HOA Fee: $200
- Fee Interval: Monthly
- Management: Developer Control
- RESTRICTIONS: Adult Community
Construction
- Year Built: 2019
- Style: Half-Duplex, Ranch, W/ Addition
- Construction Type: Aluminum, Frame
- Roof Material: Aluminum, Asphalt/Fiberglass Shingles
- Insulation Info: Mixed
- Flooring Type: Hardwood, Tile, Wall to Wall Carpet
- Lead Paint: None
- Warranty: I
Garage & Parking
- Garage Parking: Attached, Garage Door Opener
- Garage Spaces: 1
- Parking Features: 1-10 Spaces, Off-Street, Paved Driveway
- Parking Spaces: 2
Exterior & Grounds
- Exterior Siding Type: Vinyl
- Exterior Features: Covered Patio/Deck, Gutters, Porch, Professional Landscaping, Screens, Sprinkler System
- Bldg./Unit Facing Direction: North
- Pool: No
Other Information
- MLS ID# 72646865
- Last Updated: 04/28/22
- Documents on File: 21E Certificate, Building Permit, Floor Plans, Investment Analysis, Legal Description, Master Deed, Rules & Regs, Site Plan, Soil Survey
- Special Assessments: No
Property History click or tap to expand
| Date | Event | Price | Price/Sq Ft | Source |
|---|---|---|---|---|
| 06/13/2021 | Sold | $350,000 | $194 | MLSPIN |
| 03/29/2021 | Under Agreement | $349,900 | $194 | MLSPIN |
| 12/14/2020 | Extended | $349,900 | $194 | MLSPIN |
| 08/03/2020 | Reactivated | $349,900 | $194 | MLSPIN |
| 07/31/2020 | Expired | $349,900 | $194 | MLSPIN |
| 04/23/2020 | Active | $354,900 | $197 | MLSPIN |
| 04/23/2020 | Active | $349,900 | $194 | MLSPIN |
Map & Resources
West Springfield High School
Public Secondary School, Grades: 9-12
0.39mi
West Springfield Middle School
Public Middle School, Grades: 6-8
0.84mi
St. Thomas The Apostle School
Private School, Grades: PK-8
0.89mi
John R Fausey School
Public Elementary School, Grades: K-5
0.89mi
Montessori Childrens School
School
0.98mi
Montessori Children's House of West Springfield Inc.
Private School, Grades: PK
1mi
West Springfield Early Childhood
Public Elementary School, Grades: PK
1.01mi
Philip G Coburn School
Public Elementary School, Grades: PK-5
1.02mi
McDonald's
Burger (Fast Food)
0.6mi
Burger King
Burger (Fast Food)
0.99mi
Subway
Sandwich (Fast Food)
1.01mi
Panera Bread
Sandwich (Fast Food)
1.07mi
Village Pizza & Restaurant
Pizzeria
0.93mi
Mamma Mia Pizza
Pizzeria
1.18mi
Hooters
Burger Restaurant
1.48mi
Piccadilly Restaurant and Pub
Restaurant
1.83mi
West Springfield Police Dept
Local Police
1.05mi
West Springfield Police Dept - Subst.
Local Police
1.98mi
Hampden County Sheriff
Police
2.23mi
Baystate Medical Center
Hospital
1.55mi
Mercy Medical Center
Hospital
1.99mi
Shriners Hospitals for Children - Springfield
Hospital. Speciality: Paediatric Orthopaedics
2.14mi
West Springfield Fire Department
Fire Station
0.84mi
West Springfield Fire Department
Fire Station
0.94mi
Josiah Day House Museum
Museum
1.17mi
West Springfield 15
Cinema
0.72mi
Majestic Theatre
Theatre
1.03mi
Olympia Ice Center
Sports Centre. Sports: Ice Skating, Ice Hockey
1.55mi
Planet Fitness
Fitness Centre
1.78mi
Cook Playground
Municipal Park
0.43mi
Veterans Field
Park
0.52mi
Brightwood Ave. Park
Municipal Park
0.81mi
Kenefick Park
Municipal Park
0.98mi
Wason Avenue Park
Municipal Park
0.99mi
Center Playground
Park
1.03mi
Roberto Clemente Field
Municipal Park
1.14mi
West Springfield Town Common
Park
1.16mi
Springfield Country Club
Golf Course
0.04mi
Memorial Pool
Recreation Ground
0.33mi
Thomas St. Playground
Playground
1.33mi
Lincoln Street School Playground
Playground
1.49mi
Ohio Avenue Playground
Playground
1.57mi
Tatham Playground
Playground
1.82mi
Springfield City Library Brightwood Branch
Library
1.12mi
West Springfield Public Library
Library
1.13mi
Health Sciences Library
Library
1.66mi
Supercuts
Hairdresser
1.04mi
The Hand Center of Western Massachusetts, Dr. Jeffrey WInt
Hand Surgery
1.29mi
Citgo
Gas Station
1mi
Cumberland Farms
Gas Station
1.19mi
Cumberland Farms
Gas Station
1.22mi
CVS Pharmacy
Pharmacy
0.85mi
CVS Pharmacy
Pharmacy
1mi
Kohl's
Department Store
0.93mi
ALDI
Supermarket
0.86mi
Precision Auto Repair
Supermarket
1.01mi
Super Stop & Shop
Supermarket
1.05mi
Cumberland Farms
Convenience
1.16mi
Cumberland Farms
Convenience
1.24mi
Seller's Representative: Cynthia J. Bourque, Bourque Real Estate
MLS ID#: 72646865
© 2025 MLS Property Information Network, Inc.. All rights reserved.
The property listing data and information set forth herein were provided to MLS Property Information Network, Inc. from third party sources, including sellers, lessors and public records, and were compiled by MLS Property Information Network, Inc. The property listing data and information are for the personal, non commercial use of consumers having a good faith interest in purchasing or leasing listed properties of the type displayed to them and may not be used for any purpose other than to identify prospective properties which such consumers may have a good faith interest in purchasing or leasing. MLS Property Information Network, Inc. and its subscribers disclaim any and all representations and warranties as to the accuracy of the property listing data and information set forth herein.
MLS PIN data last updated at 2022-04-28 16:46:04


