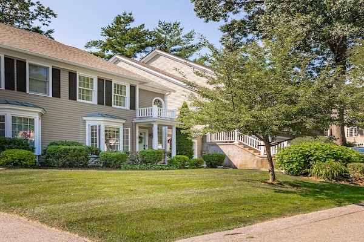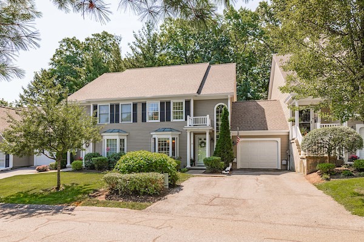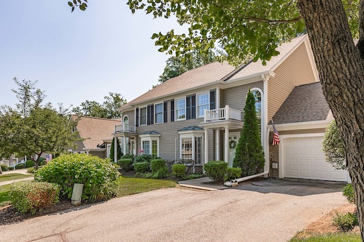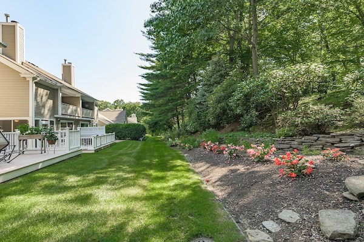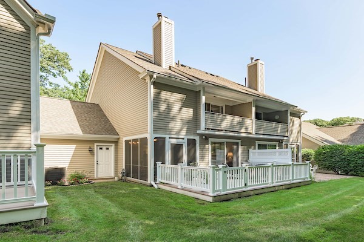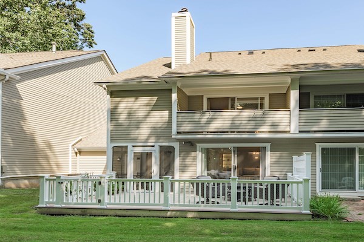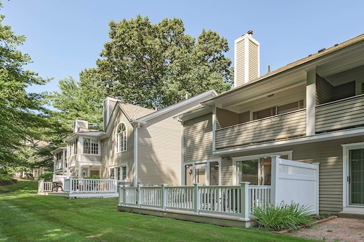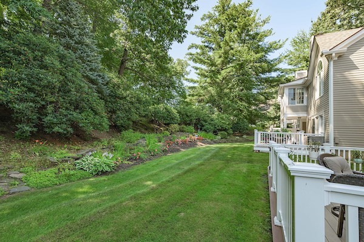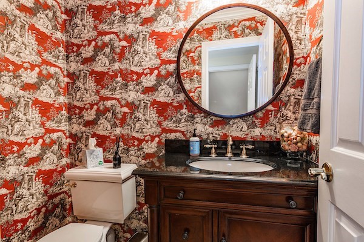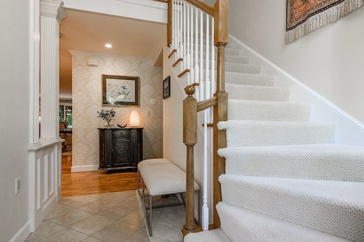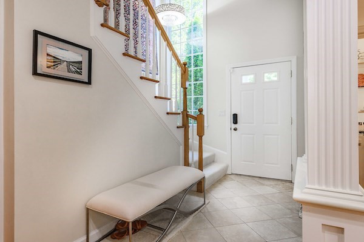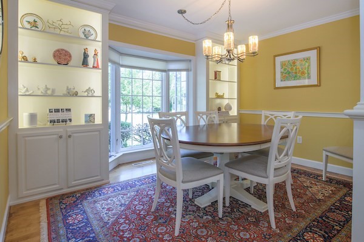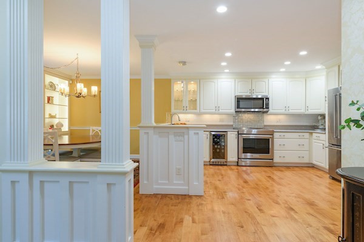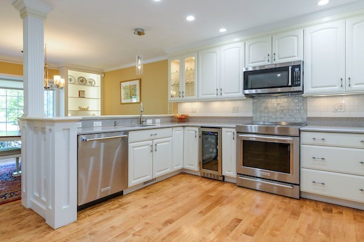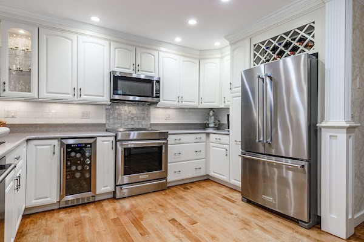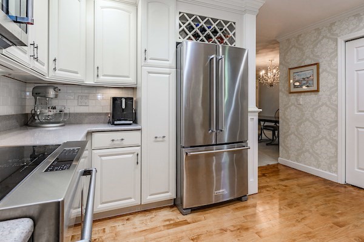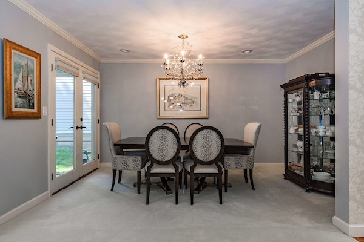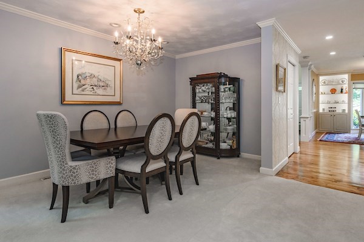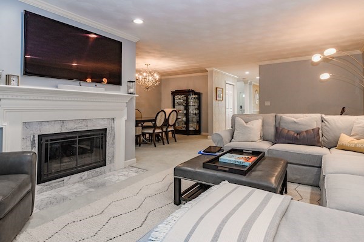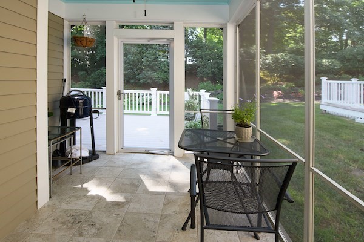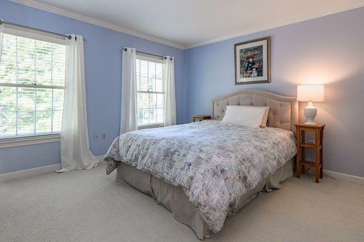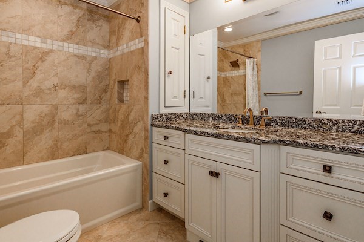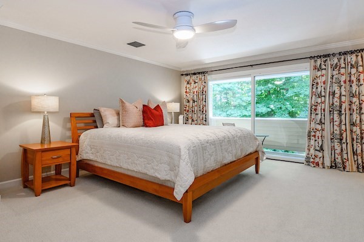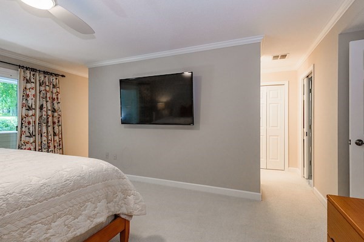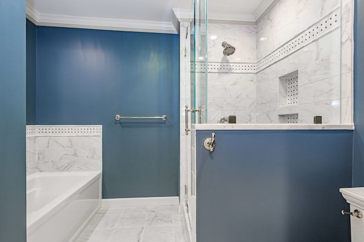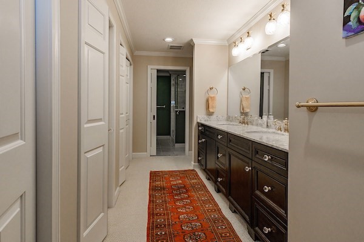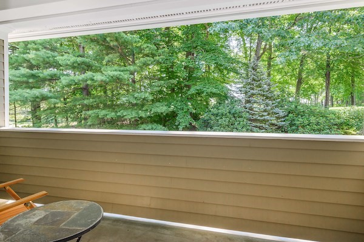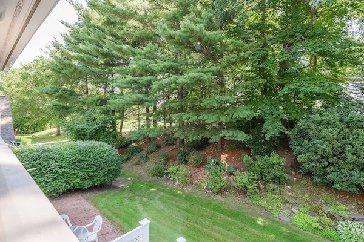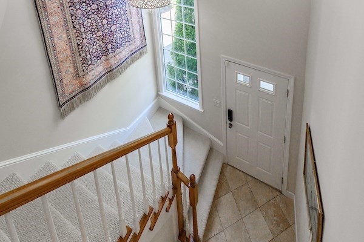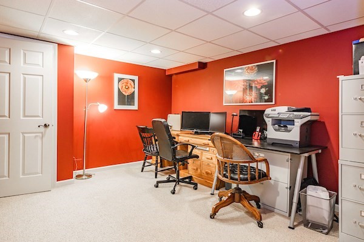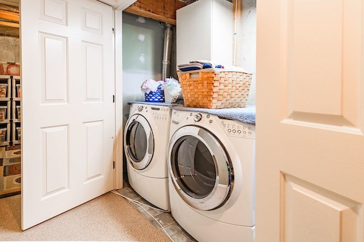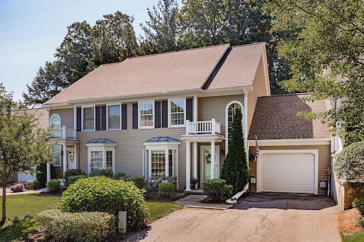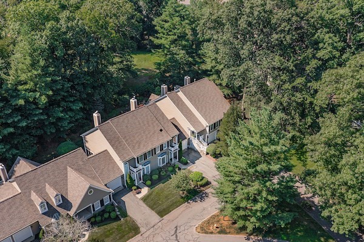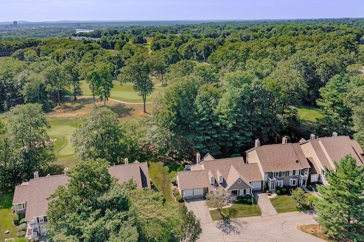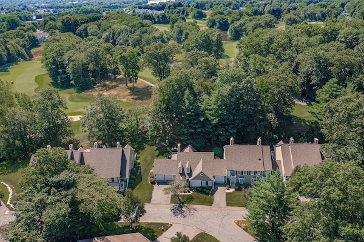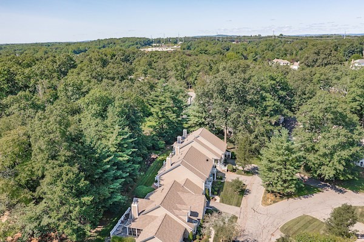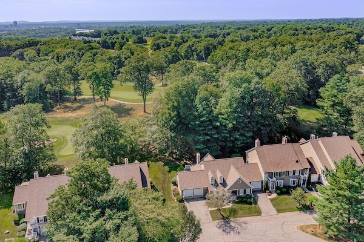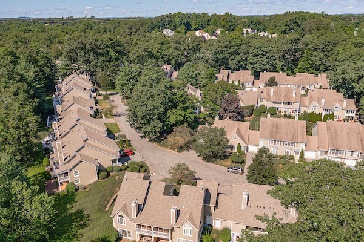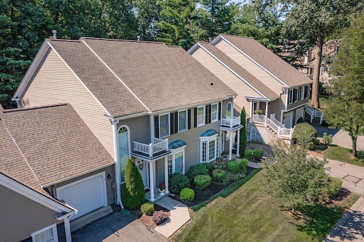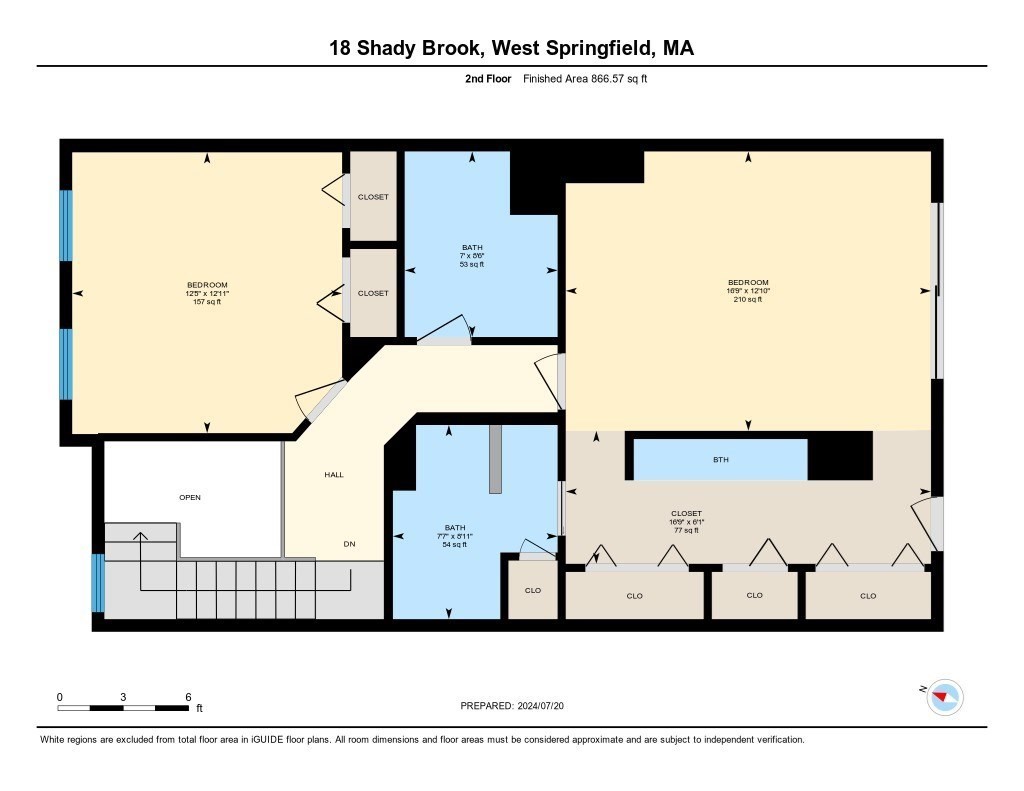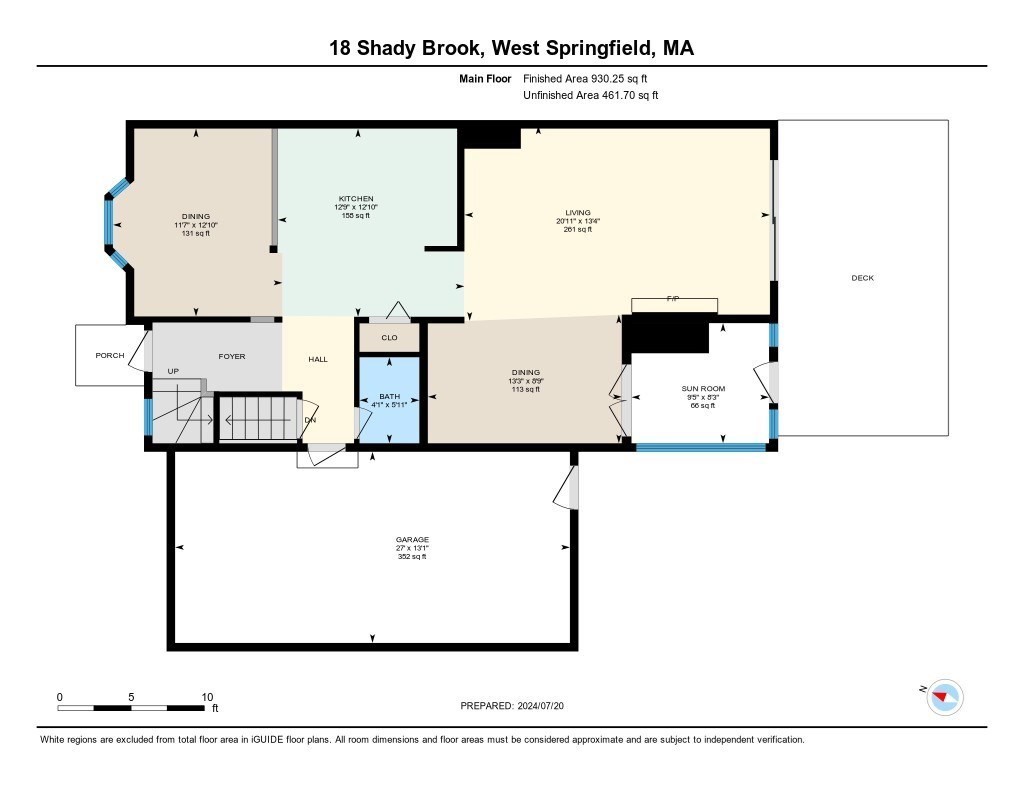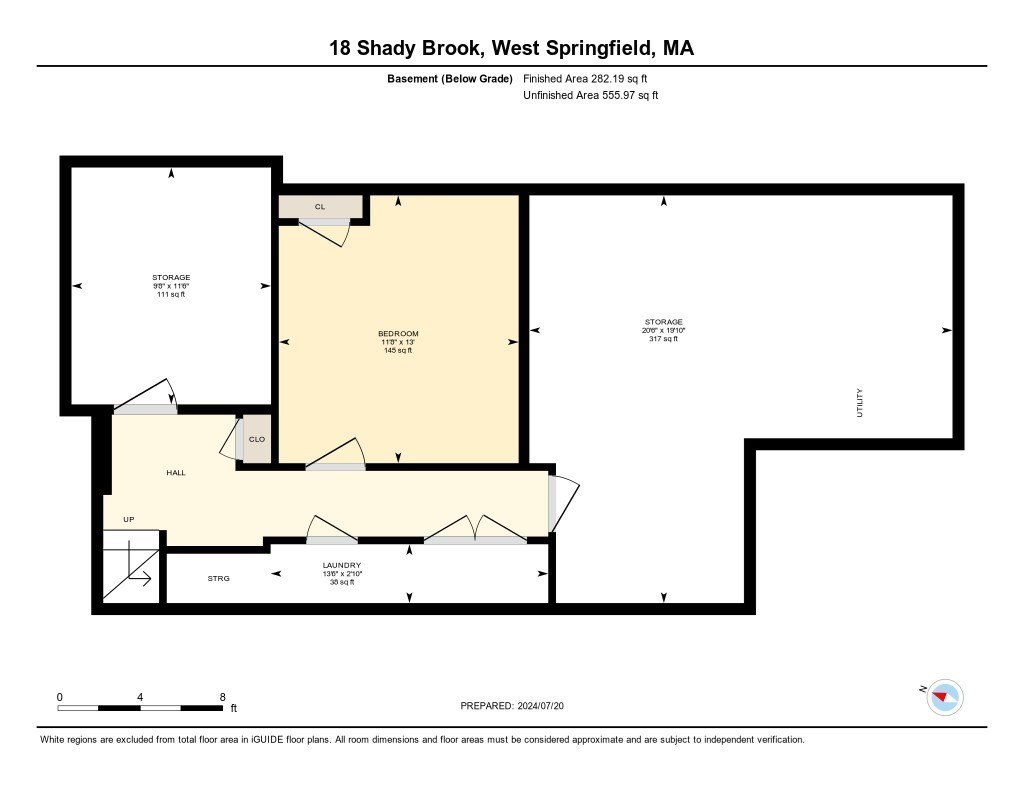Property Description
Property Overview
Property Details click or tap to expand
Kitchen, Dining, and Appliances
- Cabinets - Upgraded, Chair Rail, Countertops - Stone/Granite/Solid, Crown Molding, Decorative Molding, Dining Area, Flooring - Hardwood, Pantry, Stainless Steel Appliances, Window(s) - Bay/Bow/Box, Wine Chiller
- Dishwasher, Disposal, Dryer, Dryer - ENERGY STAR, Freezer, Microwave, Refrigerator, Refrigerator - Wine Storage, Vacuum System, Washer, Washer Hookup
- Dining Room Level: First Floor
- Dining Room Features: Flooring - Wall to Wall Carpet, French Doors
Bedrooms
- Bedrooms: 3
- Master Bedroom Level: Second Floor
- Master Bedroom Features: Balcony / Deck, Balcony - Exterior, Bathroom - Double Vanity/Sink, Bathroom - Full, Cable Hookup, Closet/Cabinets - Custom Built, Closet - Linen, Closet - Walk-in, Crown Molding, Deck - Exterior, Decorative Molding, Double Vanity, Dressing Room, Flooring - Stone/Ceramic Tile, Flooring - Wall to Wall Carpet, High Speed Internet Hookup
- Bedroom 2 Level: Second Floor
- Master Bedroom Features: Bathroom - Full, Closet, Crown Molding, Flooring - Wall to Wall Carpet
- Bedroom 3 Level: Basement
- Master Bedroom Features: Closet, Flooring - Wall to Wall Carpet
Other Rooms
- Total Rooms: 6
- Living Room Level: First Floor
- Living Room Features: Crown Molding, Fireplace, Flooring - Wall to Wall Carpet, Open Floor Plan, Recessed Lighting, Slider
Bathrooms
- Full Baths: 2
- Half Baths 1
- Master Bath: 1
- Bathroom 1 Level: First Floor
- Bathroom 1 Features: Bathroom - Half, Crown Molding
- Bathroom 2 Level: Second Floor
- Bathroom 2 Features: Bathroom - Double Vanity/Sink, Bathroom - Full, Bathroom - Tiled With Shower Stall, Bathroom - With Tub, Cabinets - Upgraded, Closet - Linen, Closet - Walk-in, Countertops - Stone/Granite/Solid, Countertops - Upgraded, Crown Molding, Flooring - Marble, Flooring - Stone/Ceramic Tile, Soaking Tub
- Bathroom 3 Level: Basement
- Bathroom 3 Features: Bathroom - Full, Bathroom - Tiled With Tub & Shower, Cabinets - Upgraded, Closet, Closet - Linen, Countertops - Stone/Granite/Solid, Countertops - Upgraded, Crown Molding, Decorative Molding, Flooring - Stone/Ceramic Tile, Flooring - Wall to Wall Carpet, Soaking Tub
Amenities
- Amenities: Golf Course, Medical Facility, Park, Private School, Public School, Public Transportation, Shopping
- Association Fee Includes: Exterior Maintenance, Landscaping, Master Insurance, Refuse Removal, Road Maintenance, Sewer, Snow Removal, Water
Utilities
- Heating: Central Heat, Electric, Extra Flue, Forced Air, Gas, Heat Pump, Oil
- Heat Zones: 1
- Cooling: Central Air
- Cooling Zones: 1
- Electric Info: 200 Amps, Circuit Breakers, Underground
- Energy Features: Insulated Doors, Storm Doors, Storm Windows
- Utility Connections: for Electric Dryer, for Electric Oven, for Electric Range, Icemaker Connection, Washer Hookup
- Water: City/Town Water, Private
- Sewer: City/Town Sewer, Private
Unit Features
- Square Feet: 1928
- Unit Building: 18
- Unit Level: 1
- Unit Placement: Back|Front|Street
- Interior Features: Central Vacuum, French Doors, Internet Available - Broadband
- Floors: 3
- Pets Allowed: No
- Fireplaces: 1
- Laundry Features: In Unit
- Accessability Features: Unknown
Condo Complex Information
- Condo Name: Windpath
- Condo Type: Condo
- Complex Complete: Yes
- Number of Units: 86
- Elevator: No
- Condo Association: U
- HOA Fee: $537
- Fee Interval: Monthly
Construction
- Year Built: 1987
- Style: , Garrison, Townhouse
- Construction Type: Aluminum, Frame
- Roof Material: Asphalt/Composition Shingles
- Flooring Type: Tile, Wall to Wall Carpet, Wood
- Lead Paint: None
- Warranty: No
Garage & Parking
- Garage Parking: Attached, Deeded, Garage Door Opener, Insulated, Storage, Work Area
- Garage Spaces: 1
- Parking Features: 1-10 Spaces, Deeded, Detached, Off-Street, Open, Other (See Remarks), Paved Driveway, Tandem
- Parking Spaces: 4
Exterior & Grounds
- Exterior Features: Balcony, Deck - Composite, Gutters, Porch - Enclosed, Professional Landscaping, Stone Wall
- Pool: No
Other Information
- MLS ID# 73267212
- Last Updated: 10/31/24
Property History click or tap to expand
| Date | Event | Price | Price/Sq Ft | Source |
|---|---|---|---|---|
| 10/31/2024 | Active | $475,000 | $246 | MLSPIN |
| 10/27/2024 | Price Change | $475,000 | $246 | MLSPIN |
| 07/23/2024 | Active | $490,000 | $254 | MLSPIN |
| 07/19/2024 | New | $490,000 | $254 | MLSPIN |
| 07/15/2024 | Canceled | $488,000 | $262 | MLSPIN |
| 05/31/2024 | Active | $488,000 | $262 | MLSPIN |
| 05/27/2024 | New | $488,000 | $262 | MLSPIN |
| 06/29/2019 | Sold | $339,900 | $182 | MLSPIN |
| 05/20/2019 | Under Agreement | $339,900 | $182 | MLSPIN |
| 05/12/2019 | Contingent | $339,900 | $182 | MLSPIN |
| 04/01/2019 | Active | $344,900 | $185 | MLSPIN |
| 04/01/2019 | Active | $349,900 | $188 | MLSPIN |
| 04/01/2019 | Active | $368,900 | $198 | MLSPIN |
| 04/01/2019 | Active | $364,900 | $196 | MLSPIN |
| 04/01/2019 | Active | $359,900 | $193 | MLSPIN |
| 04/01/2019 | Active | $339,900 | $182 | MLSPIN |
| 07/28/2017 | Sold | $335,000 | $195 | MLSPIN |
| 06/29/2017 | Under Agreement | $359,000 | $209 | MLSPIN |
| 02/22/2017 | Active | $369,000 | $215 | MLSPIN |
| 02/22/2017 | Active | $359,000 | $209 | MLSPIN |
| 04/15/2013 | Sold | $315,900 | $158 | MLSPIN |
| 02/11/2013 | Under Agreement | $319,900 | $160 | MLSPIN |
| 08/23/2012 | Active | $319,900 | $160 | MLSPIN |
| 04/28/2011 | Expired | $349,900 | $175 | MLSPIN |
| 10/07/2010 | Reactivated | $349,900 | $175 | MLSPIN |
| 09/28/2010 | Expired | $349,900 | $175 | MLSPIN |
| 03/22/2010 | Extended | $349,900 | $175 | MLSPIN |
| 09/28/2009 | Active | $375,000 | $187 | MLSPIN |
Mortgage Calculator
Map & Resources
West Springfield High School
Public Secondary School, Grades: 9-12
0.49mi
West Springfield Middle School
Public Middle School, Grades: 6-8
0.62mi
John R Fausey School
Public Elementary School, Grades: K-5
0.78mi
The May Center School for Autism and Developmental Disabilities - Chicopee and West Springfield
Special Education, Grades: PK-12
0.98mi
Lower Pioneer Valley Educational Collaborative - Career and Technical Education Center
School
1.12mi
Brightwood Elementary School
Grades: 1-6
1.16mi
German Gerena Community School
School
1.35mi
German Gerena Community School
Public Elementary School, Grades: PK-5
1.39mi
Burger King
Burger (Fast Food)
0.57mi
Panera Bread
Sandwich (Fast Food)
0.74mi
McDonald's
Burger (Fast Food)
1.02mi
Subway
Sandwich (Fast Food)
1.65mi
Hooters
Burger Restaurant
0.9mi
Piccadilly Restaurant and Pub
Restaurant
1.21mi
Village Pizza & Restaurant
Pizzeria
1.53mi
Mamma Mia Pizza
Pizzeria
1.69mi
West Springfield Police Dept
Local Police
1.63mi
West Springfield Police Dept - Subst.
Local Police
2.45mi
Baystate Medical Center
Hospital
1.62mi
Shriners Hospitals for Children - Springfield
Hospital. Speciality: Paediatric Orthopaedics
2.2mi
Mercy Medical Center
Hospital
2.22mi
Providence Behavioral Health Hospital
Hospital
2.48mi
West Springfield Fire Department
Fire Station
0.37mi
West Springfield Fire Department
Fire Station
1.5mi
Josiah Day House Museum
Museum
1.68mi
West Springfield 15
Cinema
0.39mi
Majestic Theatre
Theatre
1.59mi
Olympia Ice Center
Sports Centre. Sports: Ice Skating, Ice Hockey
1.05mi
Planet Fitness
Fitness Centre
1.15mi
Cook Playground
Municipal Park
0.77mi
Wason Avenue Park
Municipal Park
0.96mi
Brightwood Ave. Park
Municipal Park
0.97mi
Veterans Field
Park
1.13mi
Kenefick Park
Municipal Park
1.27mi
Roberto Clemente Field
Municipal Park
1.38mi
Atwater Park
Park
1.42mi
Center Playground
Park
1.57mi
Springfield Country Club
Golf Course
0.04mi
Memorial Pool
Recreation Ground
0.96mi
Thomas St. Playground
Playground
1.47mi
Lincoln Street School Playground
Playground
1.6mi
Ohio Avenue Playground
Playground
1.74mi
Springfield City Library Brightwood Branch
Library
1.33mi
West Springfield Public Library
Library
1.7mi
Health Sciences Library
Library
1.72mi
Supercuts
Hairdresser
0.73mi
The Hand Center of Western Massachusetts, Dr. Jeffrey WInt
Hand Surgery
1.21mi
Chicopee Eyecare
Optician
1.86mi
Pride
Gas Station
0.87mi
Citgo
Gas Station
1.64mi
CVS Pharmacy
Pharmacy
0.44mi
CVS Pharmacy
Pharmacy
1.56mi
Kohl's
Department Store
0.64mi
ALDI
Supermarket
0.57mi
Super Stop & Shop
Supermarket
0.67mi
Precision Auto Repair
Supermarket
1.65mi
Cumberland Farms
Convenience
1.65mi
Cumberland Farms
Convenience
1.78mi
Seller's Representative: Kristy Logie, William Raveis R.E. & Home Services
MLS ID#: 73267212
© 2024 MLS Property Information Network, Inc.. All rights reserved.
The property listing data and information set forth herein were provided to MLS Property Information Network, Inc. from third party sources, including sellers, lessors and public records, and were compiled by MLS Property Information Network, Inc. The property listing data and information are for the personal, non commercial use of consumers having a good faith interest in purchasing or leasing listed properties of the type displayed to them and may not be used for any purpose other than to identify prospective properties which such consumers may have a good faith interest in purchasing or leasing. MLS Property Information Network, Inc. and its subscribers disclaim any and all representations and warranties as to the accuracy of the property listing data and information set forth herein.
MLS PIN data last updated at 2024-10-31 03:05:00



