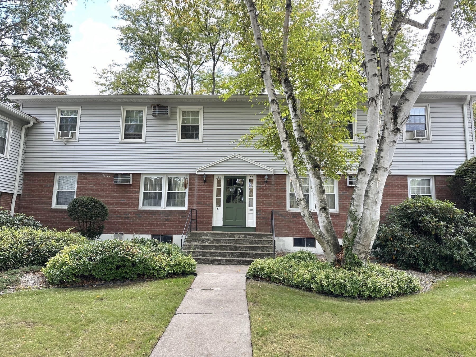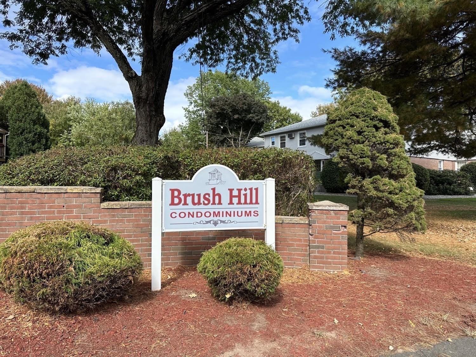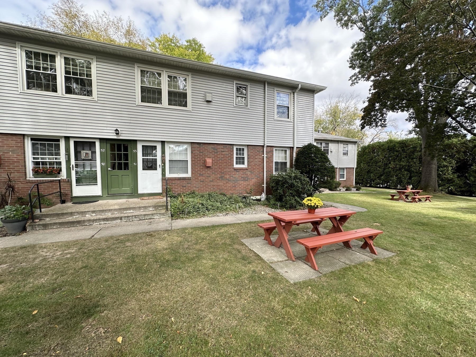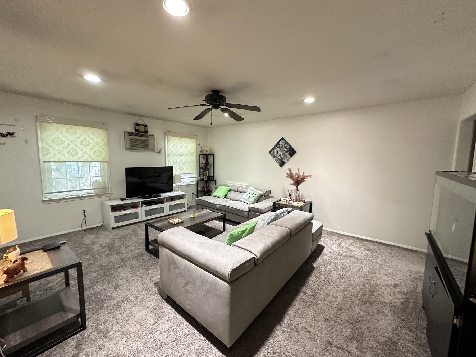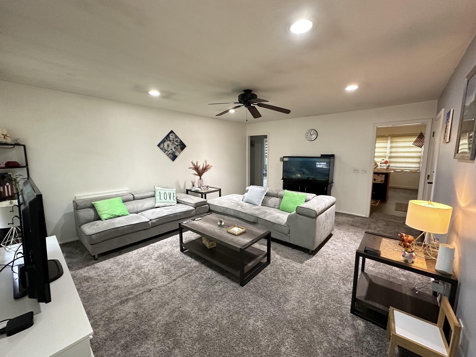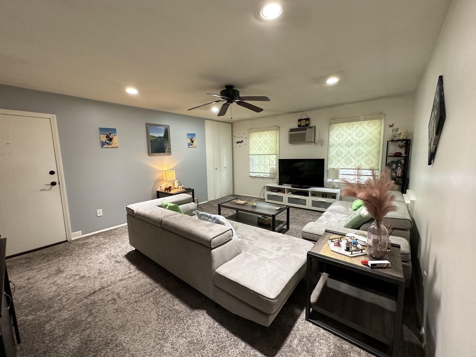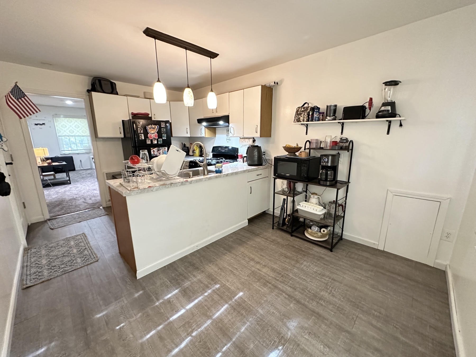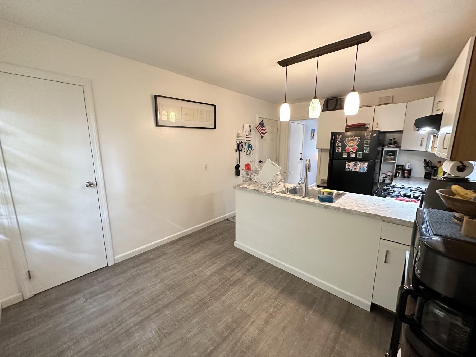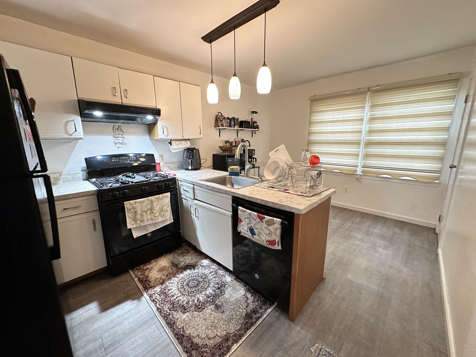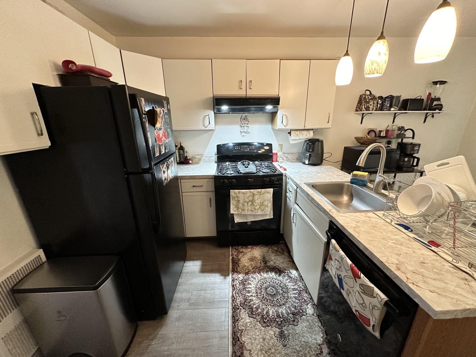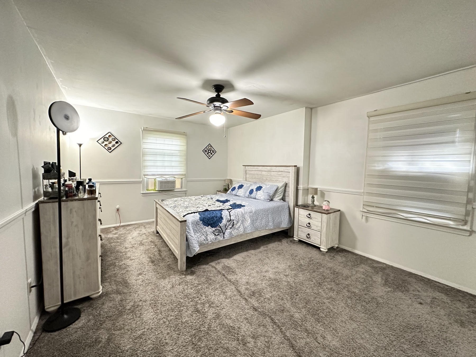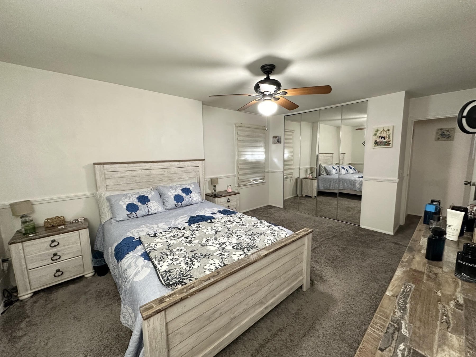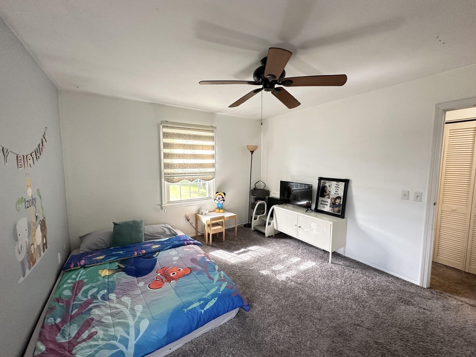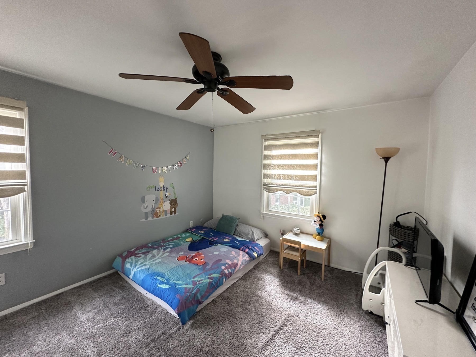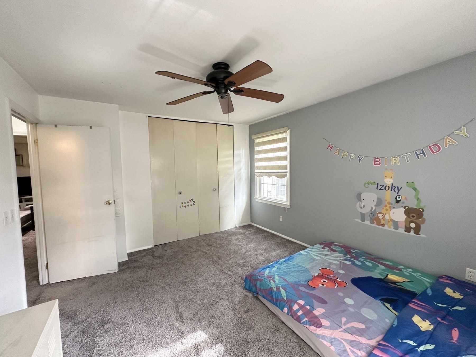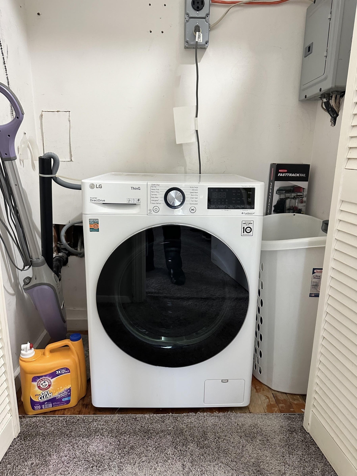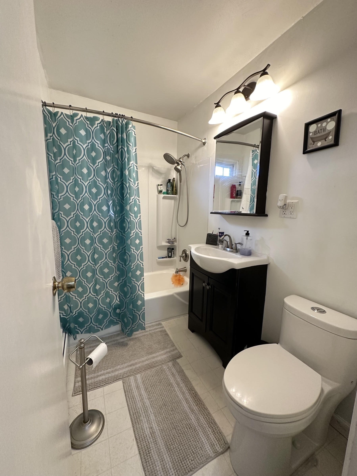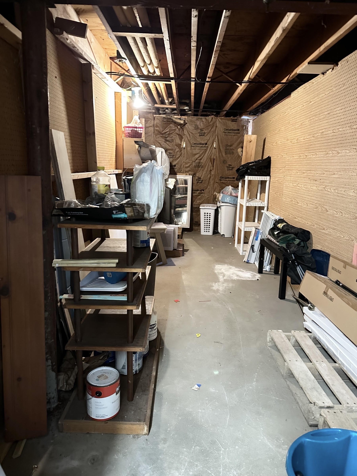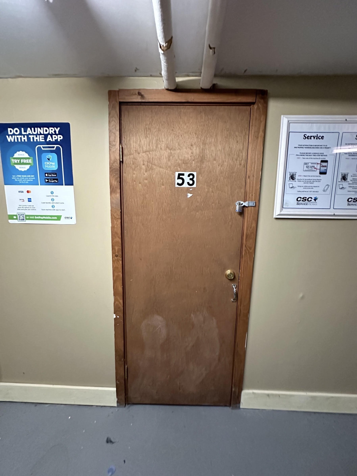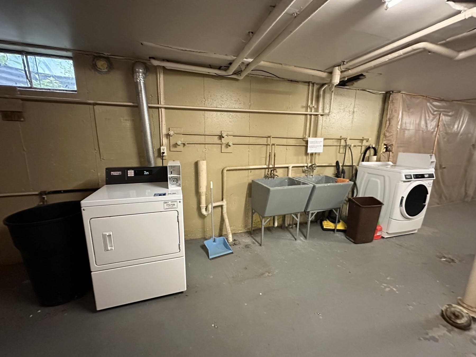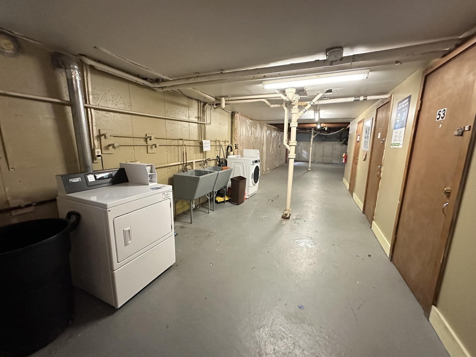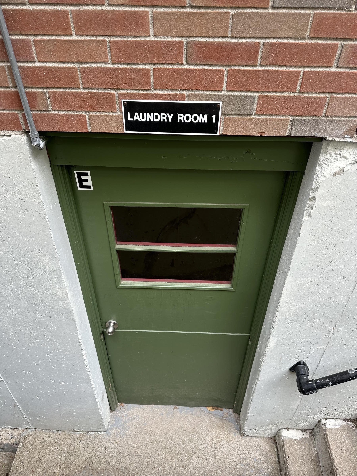Property Description
Property Overview
Property Details click or tap to expand
Kitchen, Dining, and Appliances
- Kitchen Level: Second Floor
- Dining Area, Pantry
- Dishwasher, Disposal, Microwave, Range, Refrigerator, Vent Hood, Washer / Dryer Combo
Bedrooms
- Bedrooms: 2
- Master Bedroom Level: Second Floor
- Master Bedroom Features: Ceiling Fan(s), Closet, Flooring - Wall to Wall Carpet
- Bedroom 2 Level: Second Floor
- Master Bedroom Features: Ceiling Fan(s), Closet, Flooring - Wall to Wall Carpet
Other Rooms
- Total Rooms: 4
- Living Room Level: Second Floor
- Living Room Features: Ceiling Fan(s), Closet, Flooring - Wall to Wall Carpet, Recessed Lighting
Bathrooms
- Full Baths: 1
- Bathroom 1 Level: Second Floor
- Bathroom 1 Features: Bathroom - Full, Bathroom - With Tub
Amenities
- Amenities: Highway Access, Medical Facility, Park, Public School, Public Transportation, Shopping
- Association Fee Includes: Exterior Maintenance, Extra Storage, Gas, Heat, Hot Water, Landscaping, Laundry Facilities, Master Insurance, Refuse Removal, Road Maintenance, Sewer, Snow Removal, Water
Utilities
- Heating: Forced Air, Oil
- Cooling: Wall AC, Window AC
- Electric Info: Circuit Breakers, Underground
- Energy Features: Insulated Windows
- Utility Connections: for Gas Range
- Water: City/Town Water, Private
- Sewer: City/Town Sewer, Private
Unit Features
- Square Feet: 940
- Unit Building: 53
- Unit Level: 2
- Floors: 1
- Pets Allowed: No
- Laundry Features: Common, In Unit
- Accessability Features: Unknown
Condo Complex Information
- Condo Name: Brush Hill Condominiums
- Condo Type: Condo
- Complex Complete: Yes
- Number of Units: 74
- Elevator: No
- Condo Association: U
- HOA Fee: $455
- Fee Interval: Monthly
- Management: Professional - Off Site
- >Optional Fee: 10.00
- Optional Fee Includes: Additional Parking Space
Construction
- Year Built: 1969
- Style: Contemporary, Garden, Modified
- Roof Material: Aluminum, Asphalt/Fiberglass Shingles
- Lead Paint: Unknown
- Warranty: No
Garage & Parking
- Garage Parking: Assigned
- Parking Features: Assigned, Garage
- Parking Spaces: 2
Exterior & Grounds
- Pool: No
Other Information
- MLS ID# 73298655
- Last Updated: 11/14/24
Property History click or tap to expand
| Date | Event | Price | Price/Sq Ft | Source |
|---|---|---|---|---|
| 11/01/2024 | Active | $184,500 | $196 | MLSPIN |
| 10/28/2024 | Price Change | $184,500 | $196 | MLSPIN |
| 10/08/2024 | Active | $189,500 | $202 | MLSPIN |
| 10/04/2024 | New | $189,500 | $202 | MLSPIN |
| 03/17/2023 | Sold | $130,000 | $180 | MLSPIN |
| 02/23/2023 | Under Agreement | $119,900 | $166 | MLSPIN |
| 02/09/2023 | Contingent | $119,900 | $166 | MLSPIN |
| 02/06/2023 | New | $119,900 | $166 | MLSPIN |
| 09/03/2010 | Sold | $105,000 | $72 | MLSPIN |
| 08/04/2010 | Under Agreement | $119,900 | $83 | MLSPIN |
| 06/01/2010 | Active | $119,900 | $83 | MLSPIN |
| 03/24/2008 | Sold | $125,000 | $86 | MLSPIN |
| 02/24/2008 | Under Agreement | $129,900 | $90 | MLSPIN |
| 02/06/2008 | Active | $129,900 | $90 | MLSPIN |
Mortgage Calculator
Map & Resources
Lower Pioneer Valley Educational Collaborative - Career and Technical Education Center
School
0.09mi
John Ashley School
Public Elementary School, Grades: PK-K
0.39mi
The May Center School for Autism and Developmental Disabilities - Chicopee and West Springfield
Special Education, Grades: PK-12
0.6mi
Brightside
Special Education, Grades: SP
1.12mi
Bowe School
Public Elementary School, Grades: K-5
1.17mi
Pope Francis High School
Grades: 9-12
1.3mi
Elms College
University
1.44mi
West Springfield Middle School
Public Middle School, Grades: 6-8
1.51mi
BG Hunters Pub
Bar
1.41mi
Kava Press
Coffee Shop
1.29mi
Burger King
Burger (Fast Food)
0.98mi
Panera Bread
Sandwich (Fast Food)
1.08mi
Subway
Sandwich (Fast Food)
1.17mi
McDonald's
Burger (Fast Food)
1.66mi
McDonald's
Burger (Fast Food)
1.71mi
Piccadilly Restaurant and Pub
Restaurant
0.09mi
West Springfield Fire Department
Fire Station
1.02mi
Chicopee Fire Department
Fire Station
1.13mi
Springfield Fire Department
Fire Station
2.36mi
Providence Behavioral Health Hospital
Hospital
1.34mi
Baystate Medical Center
Hospital
1.99mi
West Springfield 15
Cinema
1.11mi
Olympia Ice Center
Sports Centre. Sports: Ice Skating, Ice Hockey
0.66mi
Planet Fitness
Fitness Centre
0.05mi
Wisniowski Park
Municipal Park
0.97mi
The Commons
Park
1.01mi
Bullens Park
Municipal Park
1.14mi
Indian Park
Municipal Park
1.32mi
Springfield Street Historic District
Park
1.41mi
Atwater Park
Park
1.43mi
Sarah Jane Sherman Park
Municipal Park
1.5mi
Wason Avenue Park
Municipal Park
1.56mi
Springfield Country Club
Golf Course
1.1mi
TD Bank
Bank
0.99mi
Supercuts
Hairdresser
1.12mi
Chicopee Eyecare
Optician
1.16mi
Chicopee Center Chiropractic
Doctors
1.41mi
The Hand Center of Western Massachusetts, Dr. Jeffrey WInt
Hand Surgery
1.58mi
Pride
Gas Station
0.52mi
Shell
Gas Station
1.01mi
Pride
Gas Station
1.43mi
Kohl's
Department Store
1.16mi
CVS Pharmacy
Pharmacy
1.06mi
Shell
Convenience
1mi
Old Tyme Country Store
Convenience
1.41mi
Pride Market
Convenience
1.44mi
Corner Store
Convenience
1.61mi
Super Stop & Shop
Supermarket
1.02mi
ALDI
Supermarket
1.14mi
Seller's Representative: Ivan Karamian, Berkshire Hathaway HomeServices Realty Professionals
MLS ID#: 73298655
© 2024 MLS Property Information Network, Inc.. All rights reserved.
The property listing data and information set forth herein were provided to MLS Property Information Network, Inc. from third party sources, including sellers, lessors and public records, and were compiled by MLS Property Information Network, Inc. The property listing data and information are for the personal, non commercial use of consumers having a good faith interest in purchasing or leasing listed properties of the type displayed to them and may not be used for any purpose other than to identify prospective properties which such consumers may have a good faith interest in purchasing or leasing. MLS Property Information Network, Inc. and its subscribers disclaim any and all representations and warranties as to the accuracy of the property listing data and information set forth herein.
MLS PIN data last updated at 2024-11-14 14:51:00



