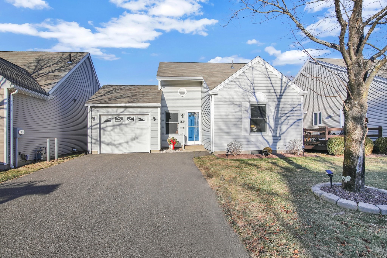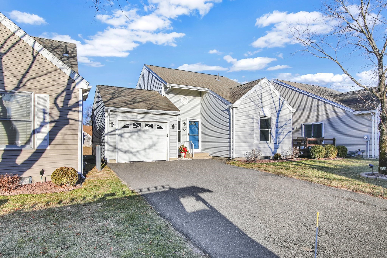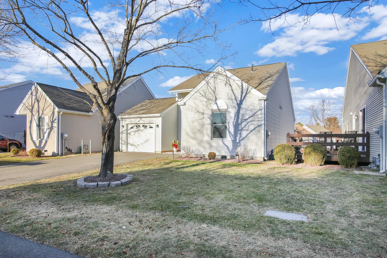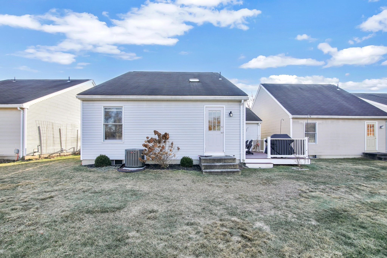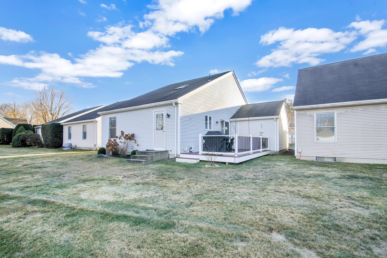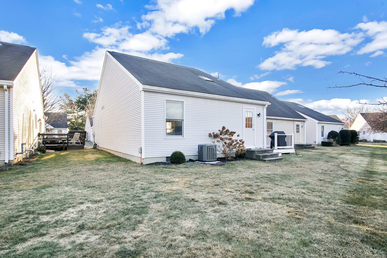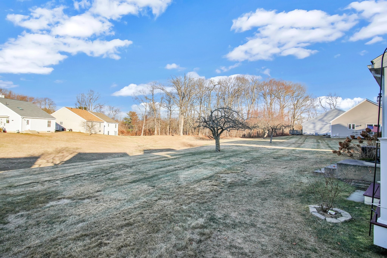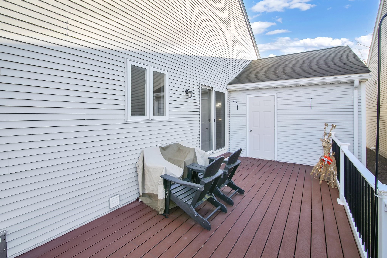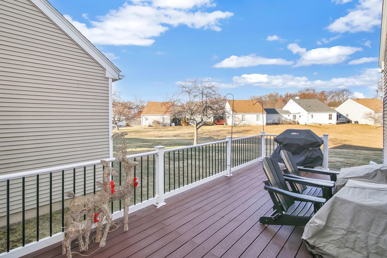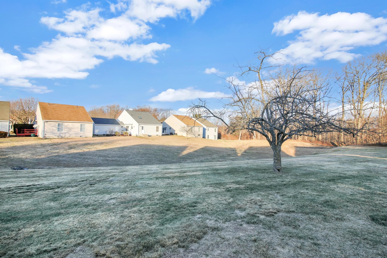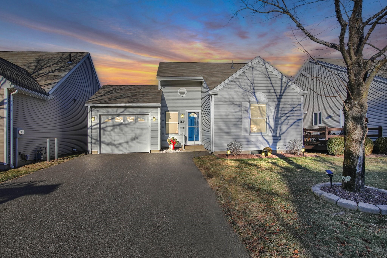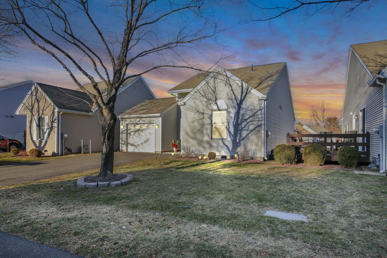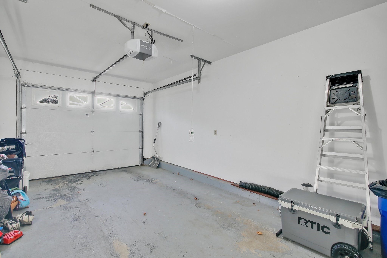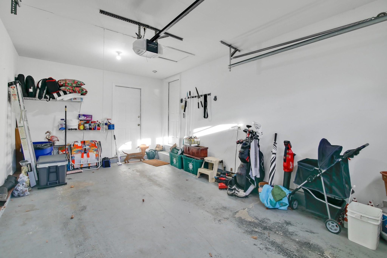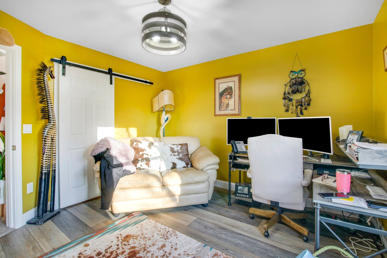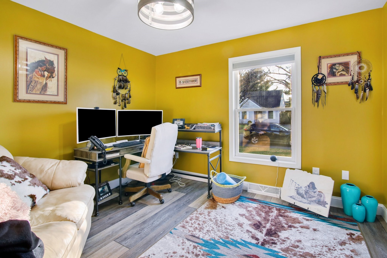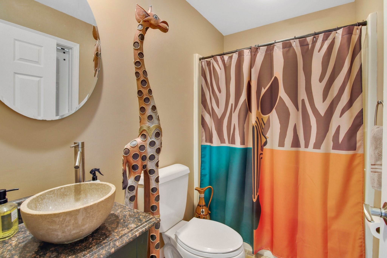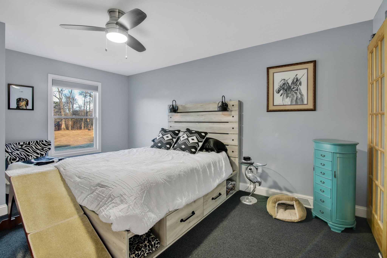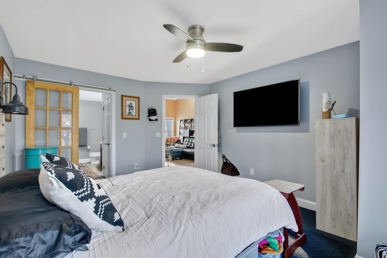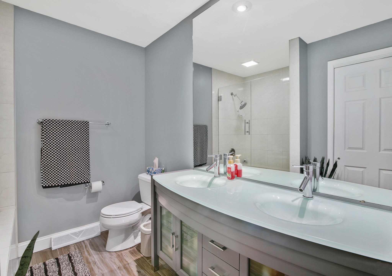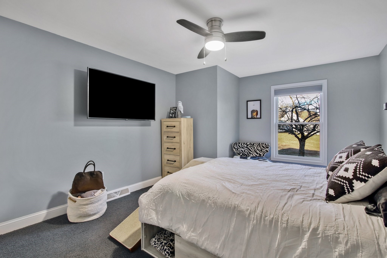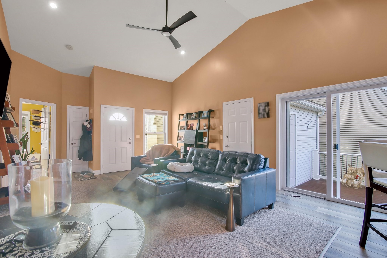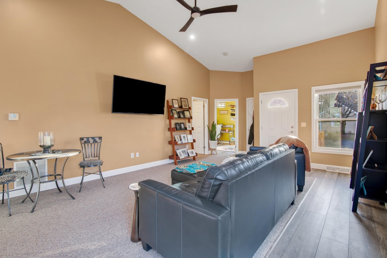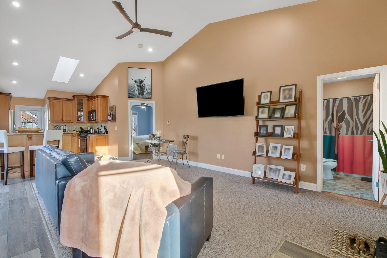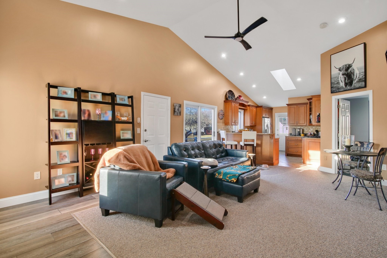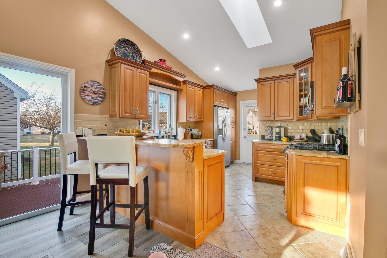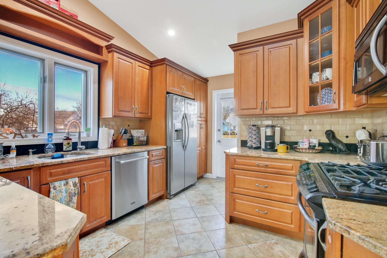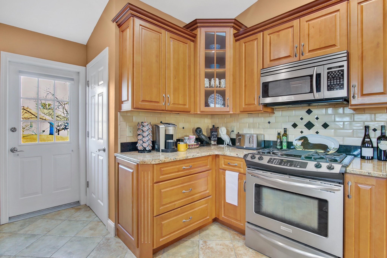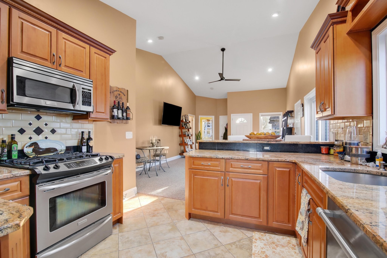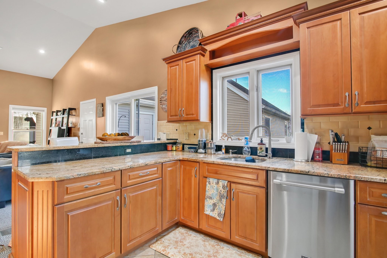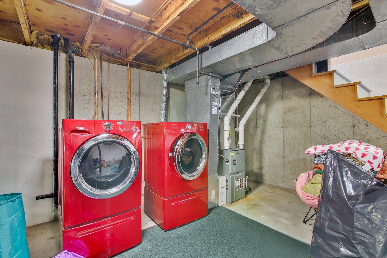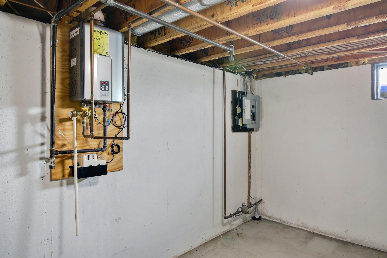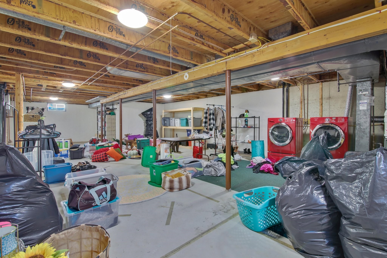Property Description
Property Overview
Property Details click or tap to expand
Kitchen, Dining, and Appliances
- Kitchen Level: First Floor
- Breakfast Bar / Nook, Cabinets - Upgraded, Ceiling - Cathedral, Countertops - Upgraded, Flooring - Stone/Ceramic Tile, Gas Stove, Open Floor Plan, Recessed Lighting, Remodeled, Skylight
- Dishwasher, Dryer, Freezer, Microwave, Range, Refrigerator, Vacuum System - Rough-in, Washer
- Dining Room Level: First Floor
- Dining Room Features: Ceiling - Cathedral, Skylight
Bedrooms
- Bedrooms: 2
- Master Bedroom Level: First Floor
- Master Bedroom Features: Bathroom - Full, Closet
- Bedroom 2 Level: First Floor
- Master Bedroom Features: Bathroom - Full, Closet
Other Rooms
- Total Rooms: 4
- Living Room Level: First Floor
- Living Room Features: Bathroom - Full, Ceiling - Cathedral, Exterior Access, Open Floor Plan, Recessed Lighting, Skylight
- Family Room Level: First Floor
- Family Room Features: Ceiling - Cathedral, Deck - Exterior, Skylight
Bathrooms
- Full Baths: 2
Amenities
- Amenities: Conservation Area, Golf Course, House of Worship, Marina, Public School, University, Walk/Jog Trails
- Association Fee Includes: Landscaping, Snow Removal
Utilities
- Heating: Extra Flue, Forced Air, Gas, Heat Pump, Oil
- Cooling: Central Air
- Electric Info: 100 Amps, Other (See Remarks)
- Energy Features: Storm Doors
- Utility Connections: for Gas Range
- Water: City/Town Water, Private
- Sewer: City/Town Sewer, Private
Unit Features
- Square Feet: 1044
- Unit Building: 205
- Unit Level: 1
- Unit Placement: Ground
- Interior Features: Central Vacuum, Internet Available - Unknown
- Floors: 1
- Pets Allowed: Yes
- Laundry Features: In Unit
- Accessability Features: Unknown
Condo Complex Information
- Condo Type: Condo
- Complex Complete: U
- Number of Units: 150
- Elevator: No
- Condo Association: U
- HOA Fee: $183
- Fee Interval: Monthly
- Management: Professional - Off Site
Construction
- Year Built: 1989
- Style: Colonial, Detached,
- Construction Type: Aluminum, Frame
- Roof Material: Aluminum, Asphalt/Fiberglass Shingles
- Flooring Type: Hardwood, Vinyl / VCT, Wall to Wall Carpet
- Lead Paint: Unknown
- Warranty: No
Garage & Parking
- Garage Parking: Attached
- Garage Spaces: 1
- Parking Features: 1-10 Spaces, Off-Street
- Parking Spaces: 4
Exterior & Grounds
- Exterior Features: Deck, Deck - Composite, Gutters, Professional Landscaping
- Pool: No
Other Information
- MLS ID# 73325524
- Last Updated: 01/14/25
- Documents on File: 21E Certificate, Rules & Regs, Soil Survey
- Terms: Contract for Deed, Rent w/Option
Property History click or tap to expand
| Date | Event | Price | Price/Sq Ft | Source |
|---|---|---|---|---|
| 01/13/2025 | New | $395,000 | $378 | MLSPIN |
| 07/07/2020 | Sold | $268,000 | $257 | MLSPIN |
| 07/06/2020 | Under Agreement | $265,000 | $254 | MLSPIN |
| 07/06/2020 | New | $265,000 | $254 | MLSPIN |
Mortgage Calculator
Map & Resources
Pioneer Valley Performing Arts Charter Public School
Charter School, Grades: 7-12
0.6mi
Mount Holyoke College
University
0.7mi
Michael E. Smith Middle School
Public Middle School, Grades: 5-8
0.78mi
Mosier School
Public Elementary School, Grades: 2-4
0.89mi
The Gorse Children's Center
Private School, Grades: PK
0.92mi
Stonybrook Children's Center
Private School, Grades: PK-K
0.92mi
Mount Holyoke College (Mount Holyoke College)
University
1.01mi
Mount Holyoke Gate (Mount Holyoke College)
University
1.02mi
johnny's
Bar
1.1mi
thirstymind
Cafe
1.1mi
Dunkin' Donuts
Donut (Fast Food)
0.96mi
Tailgate
Fast Food
1.15mi
Dockside Restaurant
American Restaurant
1.05mi
food 101
Restaurant
1.11mi
Main Moon
Chinese Restaurant
1.12mi
Autentica
Mexican Restaurant
1.13mi
South Hadley-District 2
Fire Station
1.29mi
South Hadley-District 1
Fire Station
1.61mi
Campus Police
Police
1.2mi
South Hadley Police Dept
Local Police
2.26mi
Betty Shabazz Cultural Center
Arts Centre
1.29mi
Tower Theaters
Cinema
1.1mi
Mount Holyoke College Art Museum
Museum
1.18mi
Joseph Skinner Museum
Museum
1.46mi
Chapin Auditorium
Theatre
0.91mi
Rooke Theatre
Theatre
0.94mi
Gettell Amphitheater
Theatre
1.13mi
Hooker Auditorium
Theatre
1.14mi
Kendall Sports and Dance Complex
Sports Centre
1.33mi
Holyoke Canoe Club pool
Swimming Pool
1.26mi
Holyoke Canoe Club Kiddie Pool
Swimming Pool
1.27mi
Park Z1
Park
0.77mi
Woodlawn Field
Municipal Park
0.8mi
Park Z2
Park
0.8mi
Skinner Green
Park
1mi
Mount Tom State Reservation
Park
1.75mi
Woodbridge Street Historic District
Park
1.76mi
Leaping Well North
Municipal Park
0.64mi
Bachelor Brook - Stony Brook Resource Area
Municipal Park
0.89mi
Ledges Golf Club
Golf Course
0.47mi
Orchards Golf Club
Golf Course
1.47mi
Michael E. Smith Middle School
Recreation Ground
0.63mi
Village Eye Care
Optician
1.18mi
Grove Health Center
Doctors
1.25mi
Cumberland Farms
Gas Station
0.92mi
Big Y Express
Gas Station
1mi
Gaylord Memorial Library
Library
1mi
Williston Memorial Library
Library
1.07mi
Miles-Smith Science Library
Library
1.1mi
PeoplesBank
Bank
0.92mi
Cumberland Farms
Convenience
0.93mi
Big Y Express
Convenience
1mi
Seller's Representative: Patriot Living Group, Lock and Key Realty Inc.
MLS ID#: 73325524
© 2025 MLS Property Information Network, Inc.. All rights reserved.
The property listing data and information set forth herein were provided to MLS Property Information Network, Inc. from third party sources, including sellers, lessors and public records, and were compiled by MLS Property Information Network, Inc. The property listing data and information are for the personal, non commercial use of consumers having a good faith interest in purchasing or leasing listed properties of the type displayed to them and may not be used for any purpose other than to identify prospective properties which such consumers may have a good faith interest in purchasing or leasing. MLS Property Information Network, Inc. and its subscribers disclaim any and all representations and warranties as to the accuracy of the property listing data and information set forth herein.
MLS PIN data last updated at 2025-01-14 03:30:00



