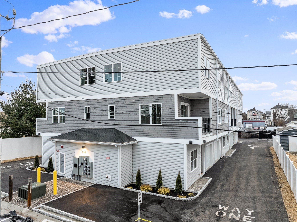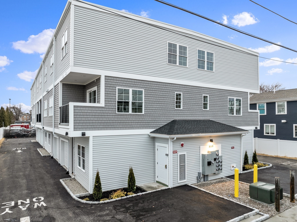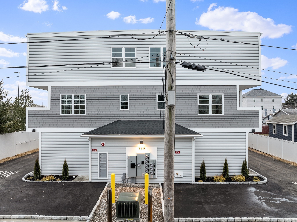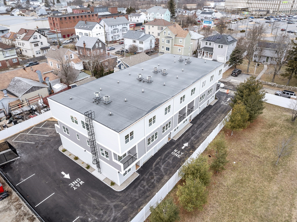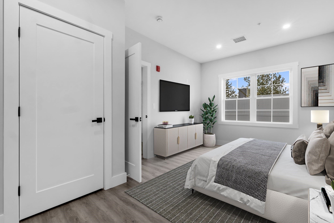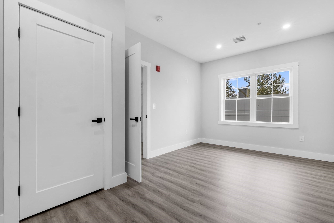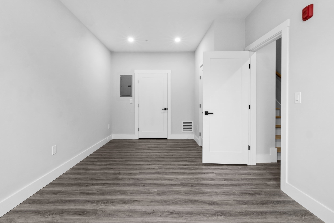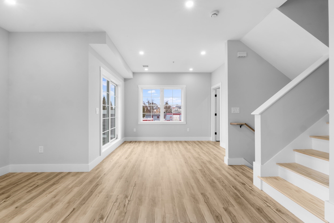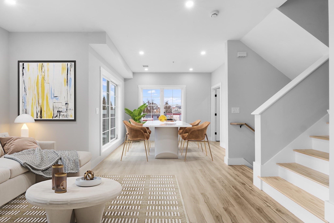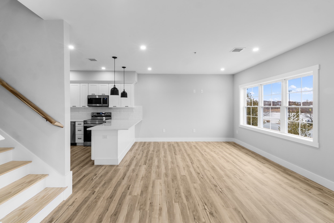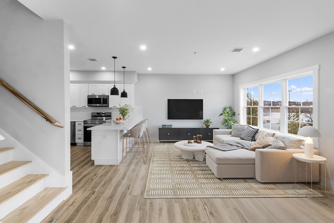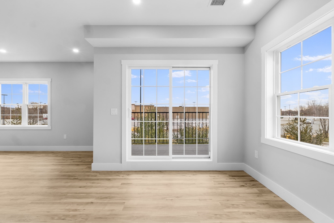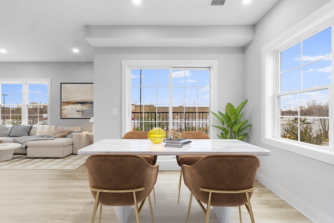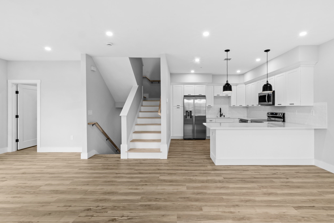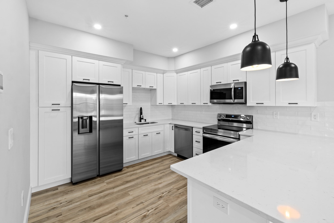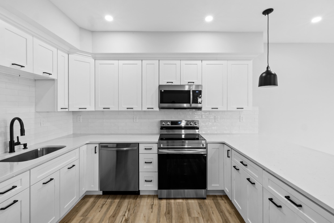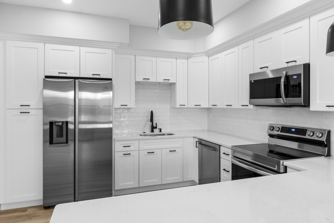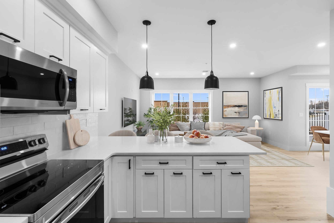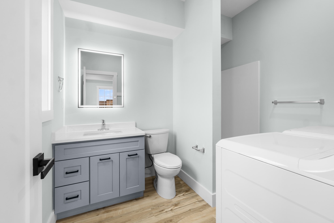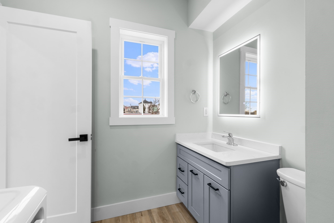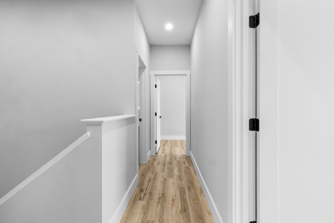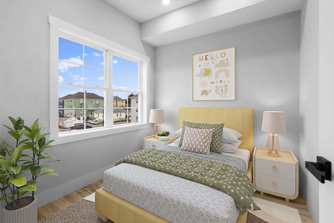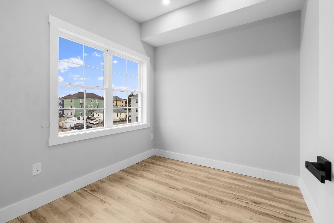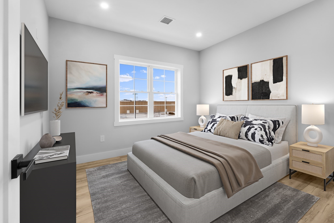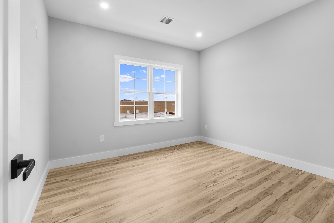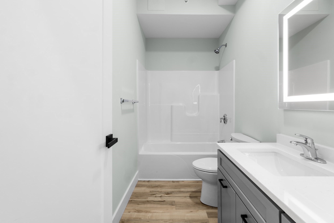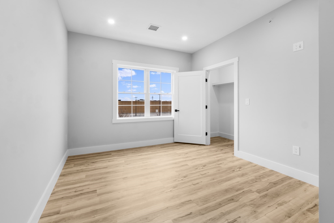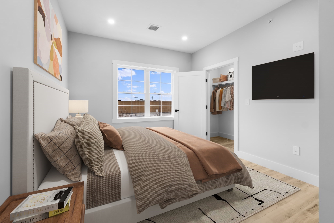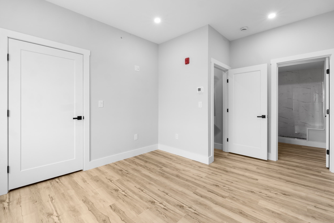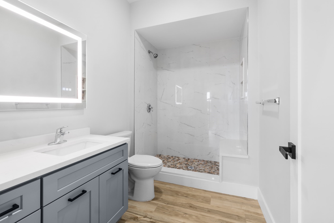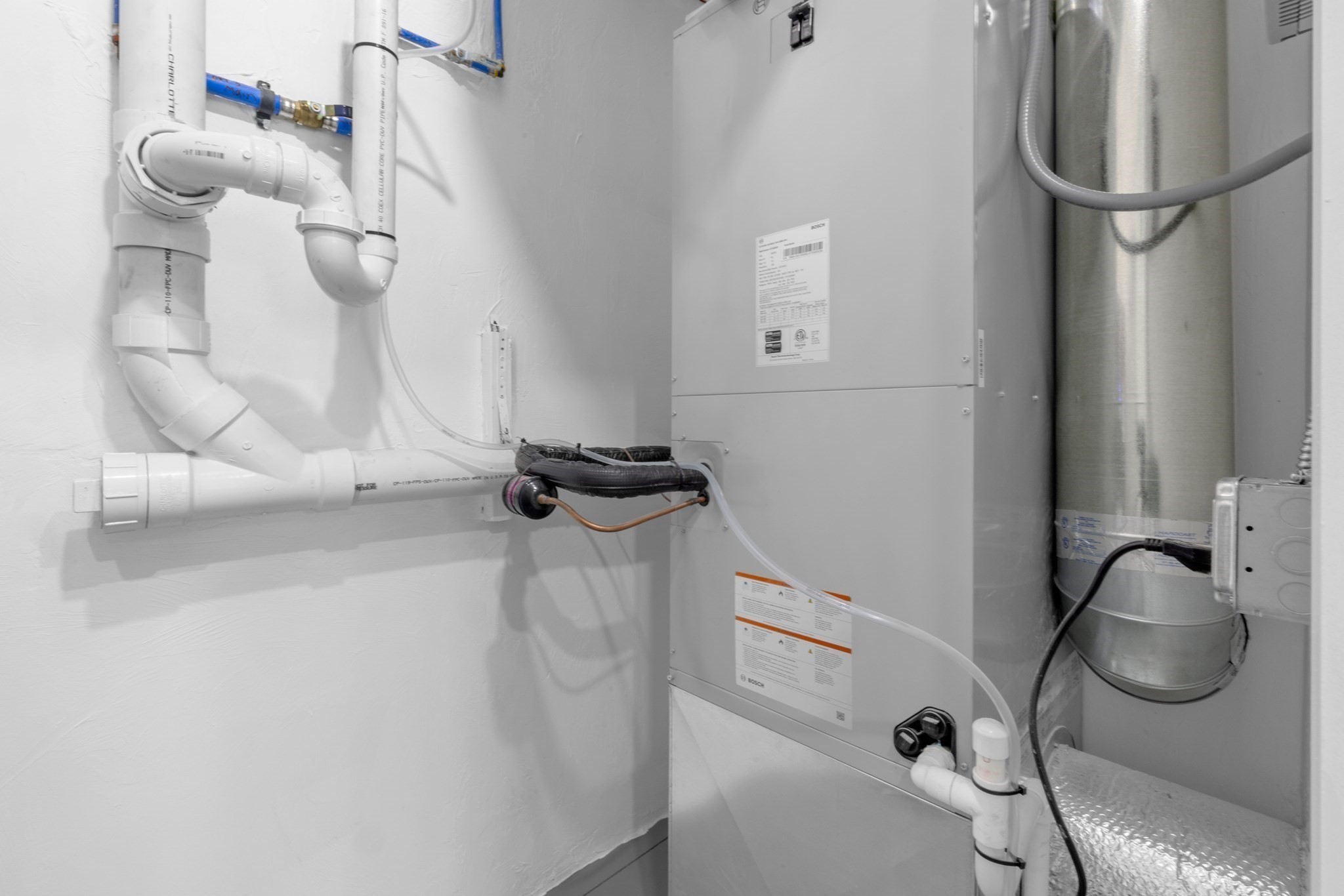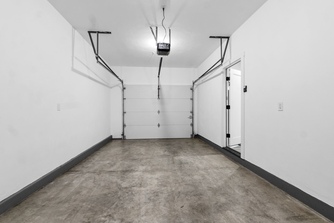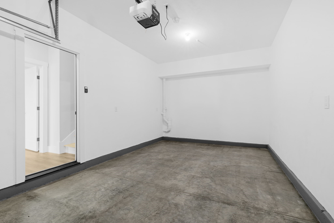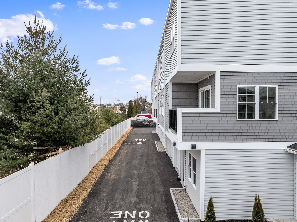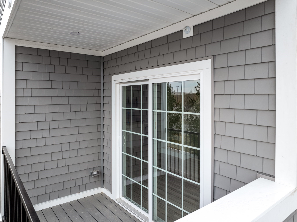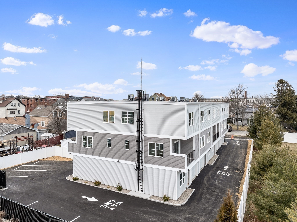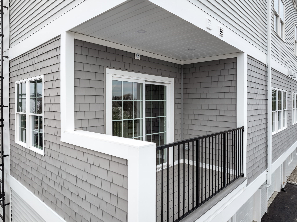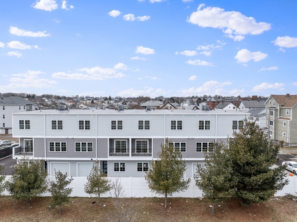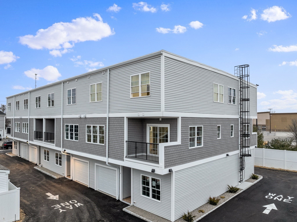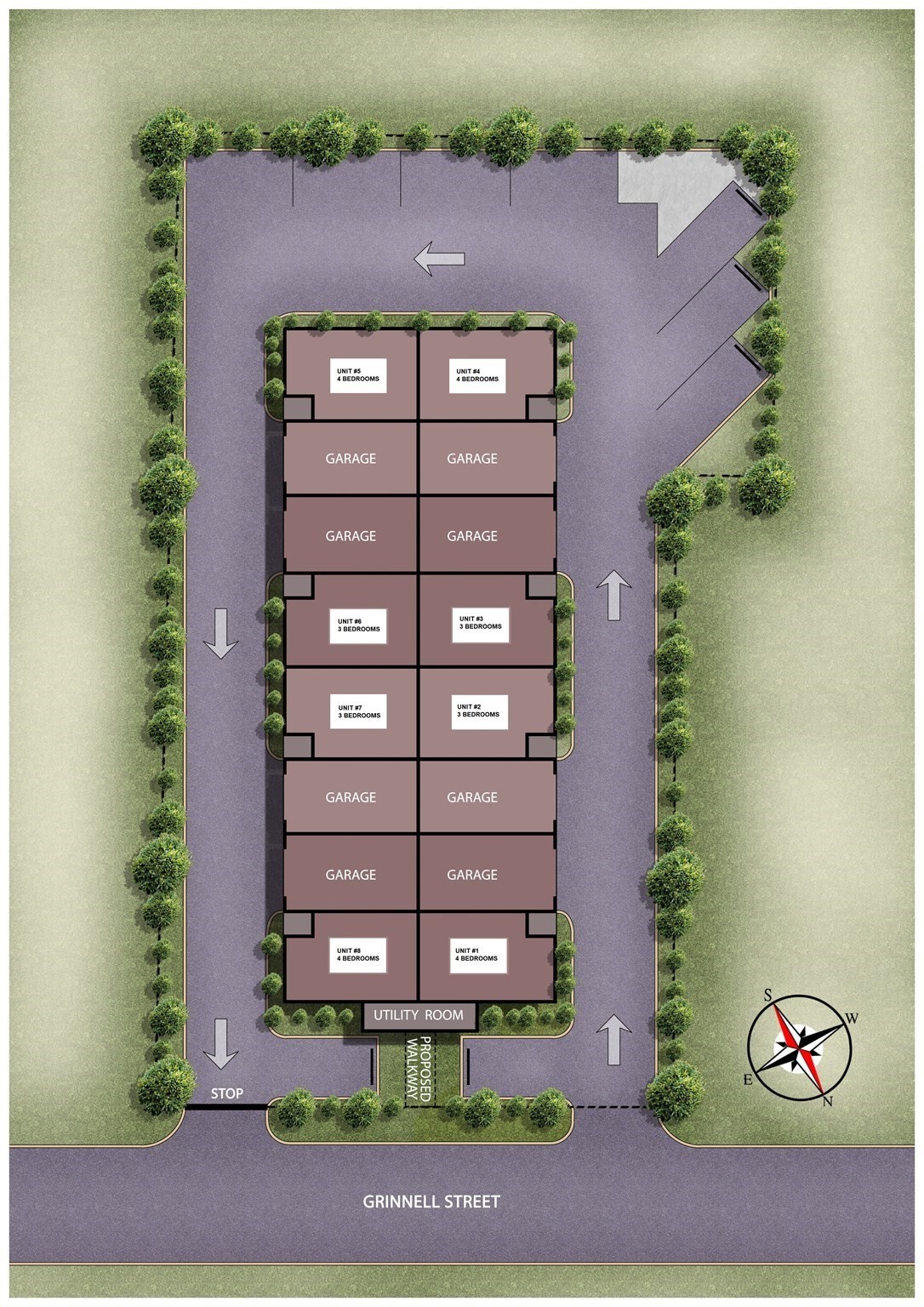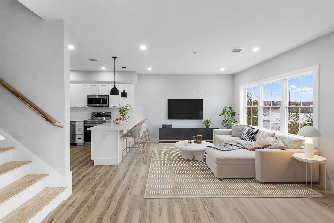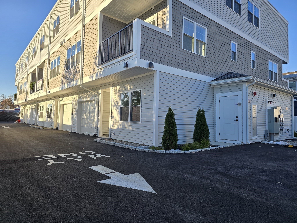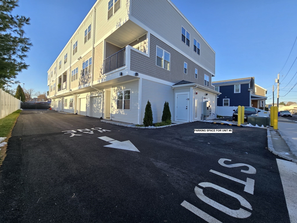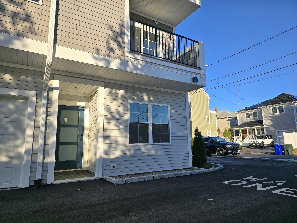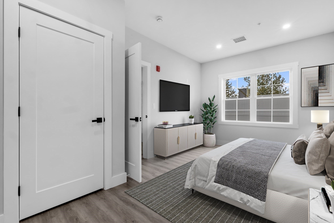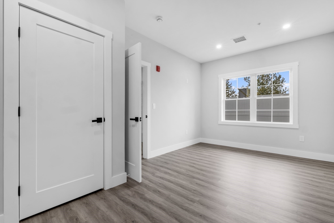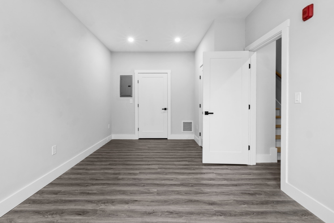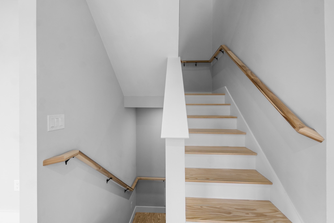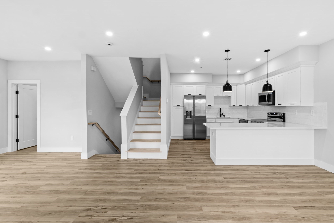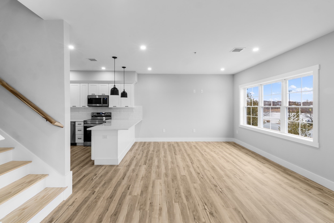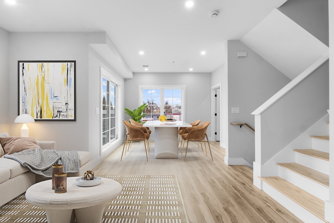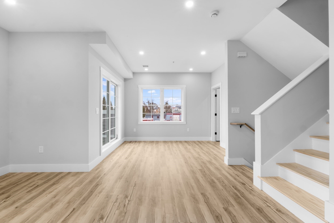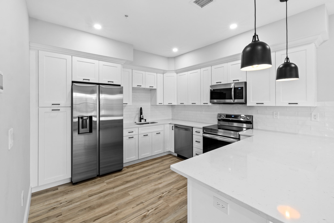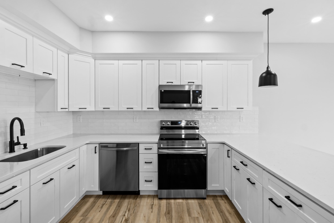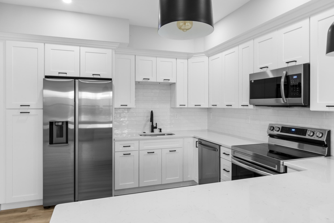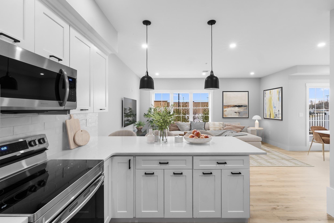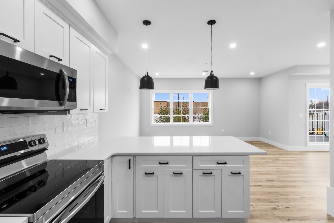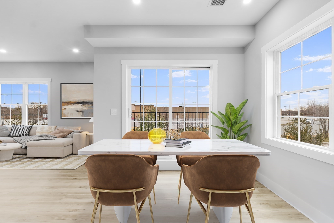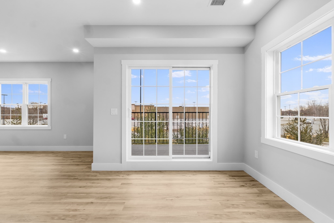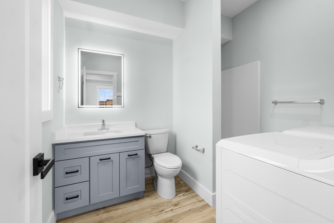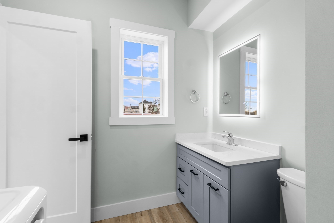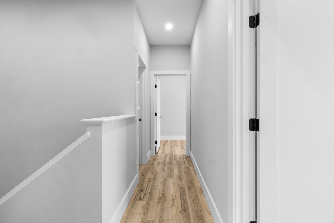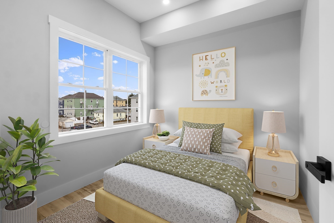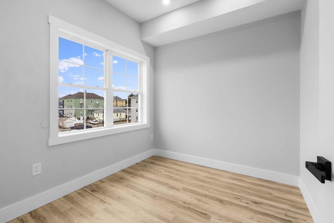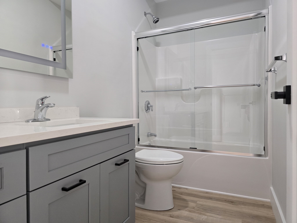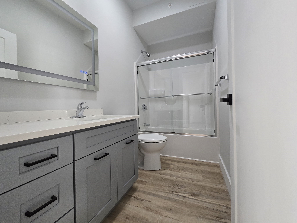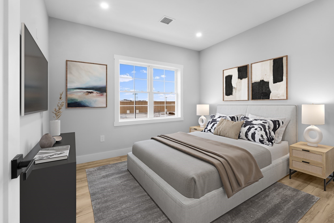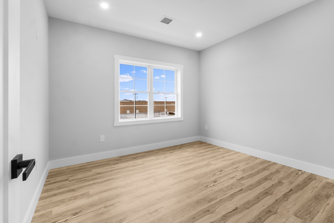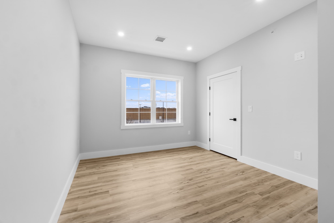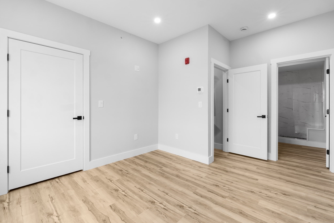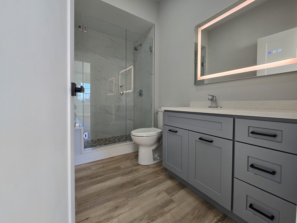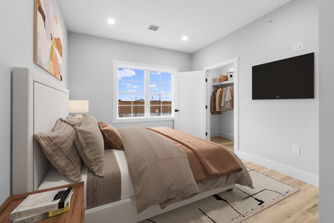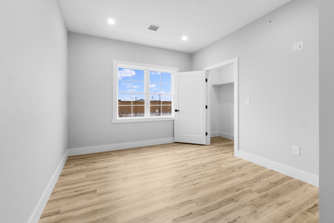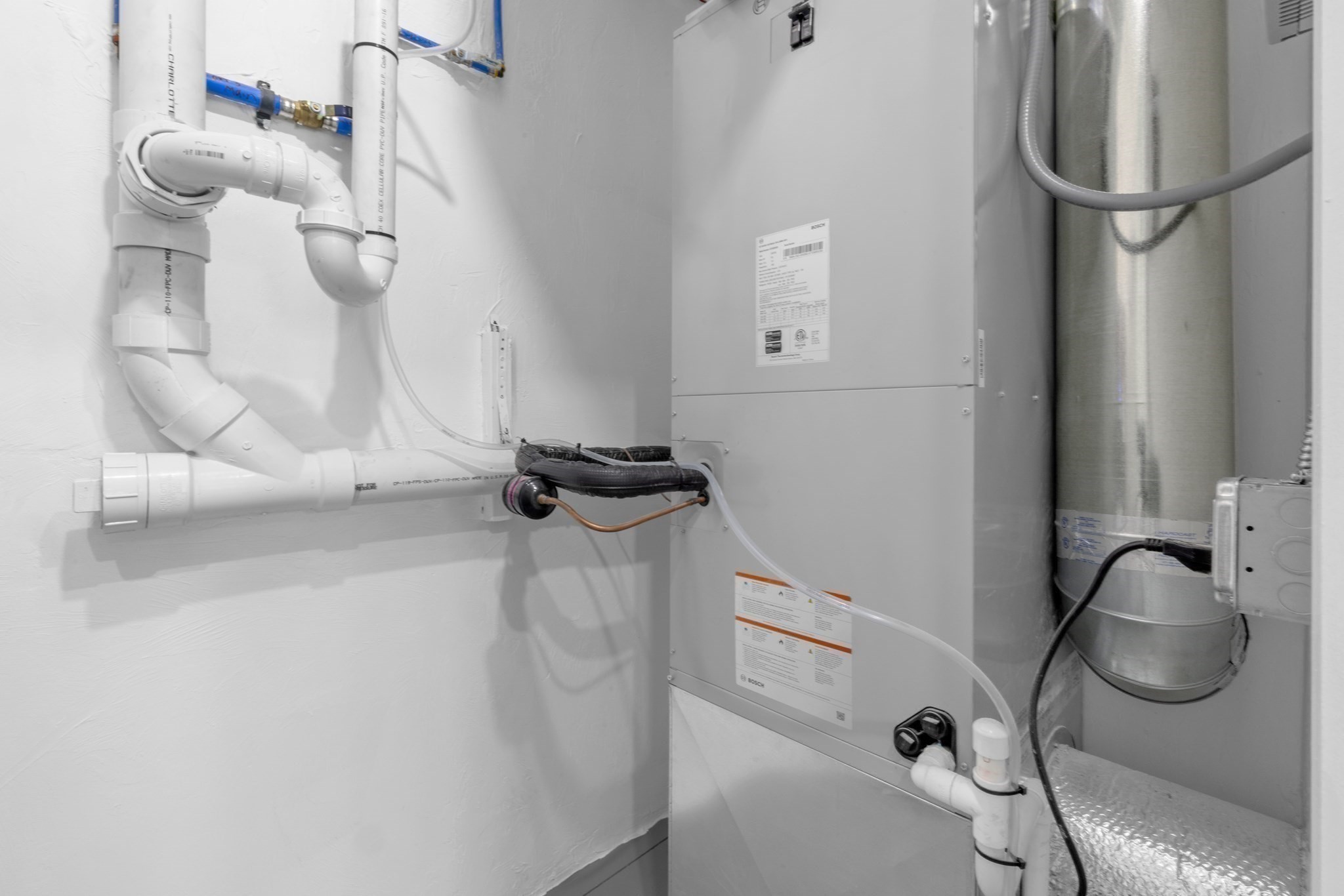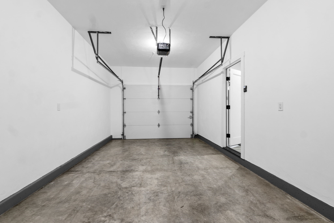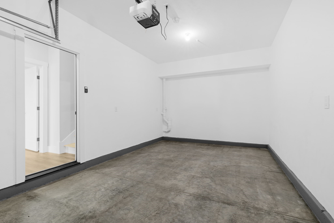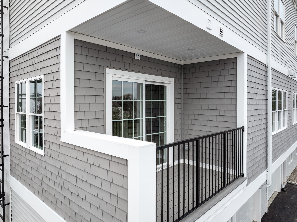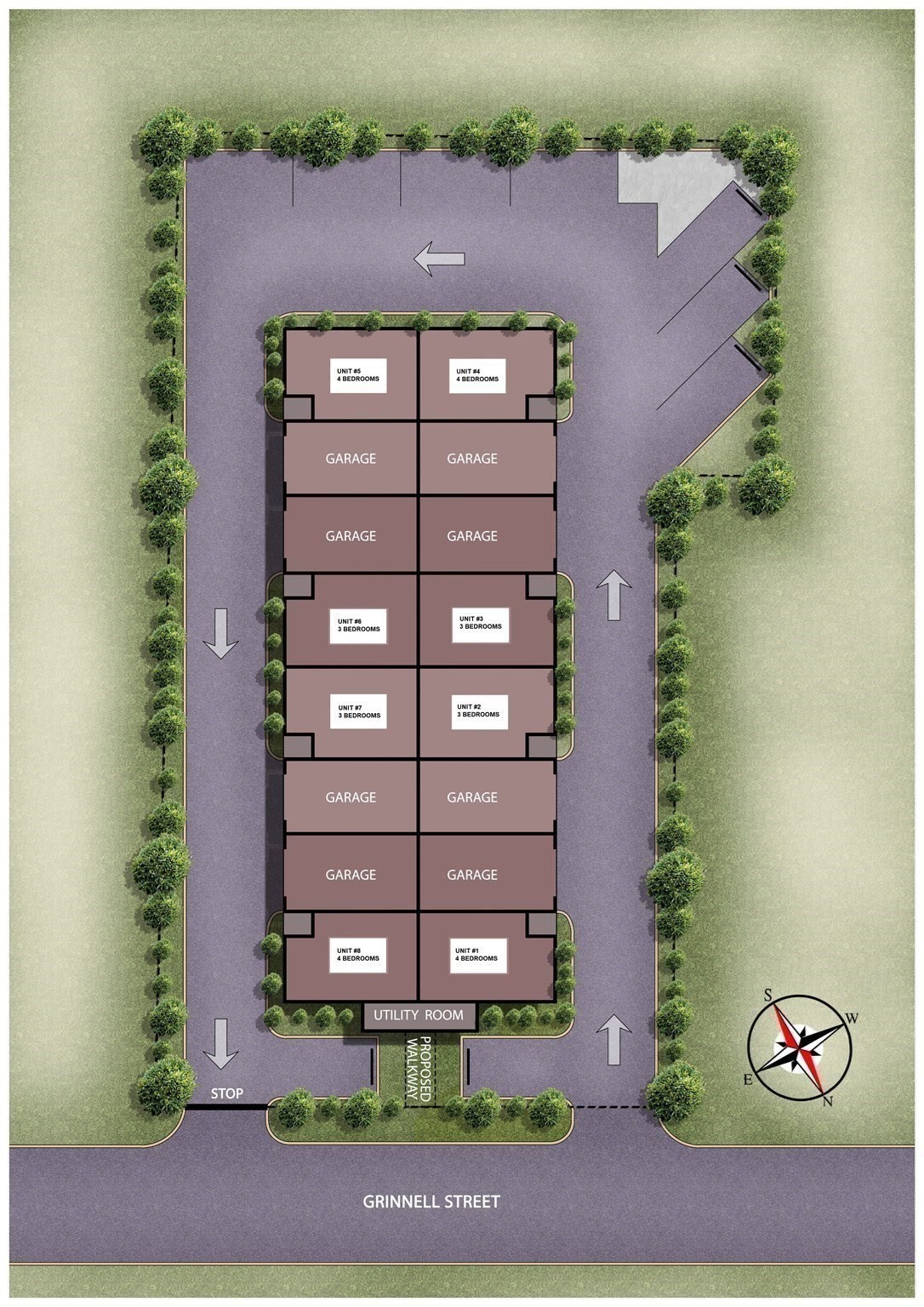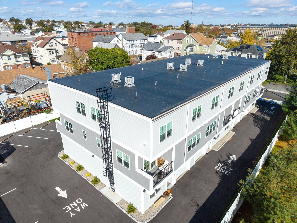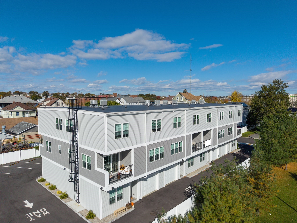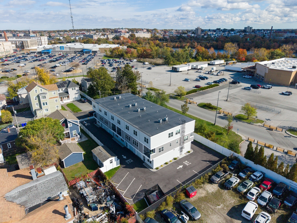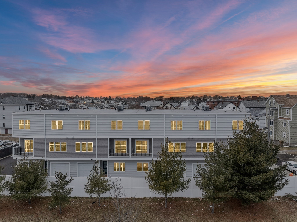Property Description
Property Overview
Property Details click or tap to expand
Kitchen, Dining, and Appliances
- Kitchen Dimensions: 12X11'4"
- Kitchen Level: Second Floor
- Balcony - Exterior, Countertops - Stone/Granite/Solid, Countertops - Upgraded, Dining Area, Flooring - Vinyl, Lighting - Pendant, Open Floor Plan, Peninsula, Recessed Lighting, Stainless Steel Appliances
- Dishwasher, Dryer, Microwave, Range, Refrigerator, Washer, Washer Hookup
- Dining Room Dimensions: 10'7"X11'4"
- Dining Room Level: First Floor
- Dining Room Features: Flooring - Vinyl, Open Floor Plan, Recessed Lighting
Bedrooms
- Bedrooms: 3
- Master Bedroom Dimensions: 15X10'11"
- Master Bedroom Level: Third Floor
- Master Bedroom Features: Closet, Flooring - Vinyl, Recessed Lighting
- Bedroom 2 Dimensions: 11'3"X12
- Bedroom 2 Level: Second Floor
- Master Bedroom Features: Closet, Flooring - Vinyl, Recessed Lighting
- Bedroom 3 Dimensions: 10'4"X17'4"
- Bedroom 3 Level: Third Floor
- Master Bedroom Features: Closet, Flooring - Vinyl, Recessed Lighting
Other Rooms
- Total Rooms: 8
- Living Room Dimensions: 13X17
- Living Room Level: Second Floor
- Living Room Features: Balcony - Exterior, Flooring - Vinyl, Open Floor Plan, Recessed Lighting
Bathrooms
- Full Baths: 3
- Master Bath: 1
- Bathroom 1 Dimensions: 7'7"X8'6"
- Bathroom 1 Level: Second Floor
- Bathroom 1 Features: Bathroom - 3/4, Bathroom - With Shower Stall, Countertops - Stone/Granite/Solid, Dryer Hookup - Electric, Flooring - Vinyl, Washer Hookup
- Bathroom 2 Dimensions: 9'3"X4'9"
- Bathroom 2 Level: Third Floor
- Bathroom 2 Features: Bathroom - Full, Bathroom - With Tub & Shower, Countertops - Stone/Granite/Solid, Flooring - Vinyl
- Bathroom 3 Dimensions: 9'3"X6'1"
- Bathroom 3 Level: Third Floor
- Bathroom 3 Features: Bathroom - 3/4, Bathroom - Tiled With Shower Stall, Countertops - Stone/Granite/Solid, Flooring - Vinyl
Amenities
- Amenities: Highway Access, Public Transportation, Shopping
- Association Fee Includes: Exterior Maintenance, Landscaping, Master Insurance, Reserve Funds, Road Maintenance, Sewer, Snow Removal, Water
Utilities
- Heating: Common, Electric, Forced Air, Heat Pump, Space Heater, Steam
- Heat Zones: 2
- Cooling: Central Air
- Cooling Zones: 2
- Electric Info: 110 Volts, 200 Amps, 220 Volts, At Street, Circuit Breakers, On-Site, Underground
- Utility Connections: for Electric Dryer, for Electric Oven, for Electric Range, Icemaker Connection, Washer Hookup
- Water: City/Town Water, Private
- Sewer: City/Town Sewer, Private
Unit Features
- Square Feet: 1890
- Unit Building: 2
- Unit Level: 1
- Floors: 3
- Pets Allowed: No
- Laundry Features: In Unit
- Accessability Features: Unknown
Condo Complex Information
- Condo Name: Grinnell Estates
- Condo Type: Condo
- Complex Complete: U
- Number of Units: 8
- Elevator: No
- Condo Association: U
- HOA Fee: $275
- Fee Interval: Monthly
- Management: Developer Control
Construction
- Year Built: 2024
- Style: , Garrison, Townhouse
- Construction Type: Aluminum, Frame
- Roof Material: Rubber
- Flooring Type: Vinyl
- Lead Paint: Unknown
- Warranty: No
Garage & Parking
- Garage Parking: Assigned, Attached, Deeded, Garage Door Opener
- Garage Spaces: 1
- Parking Features: 1-10 Spaces, Assigned, Deeded, Garage, Off-Street, Open, Other (See Remarks), Paved Driveway
- Parking Spaces: 1
Exterior & Grounds
- Exterior Features: Balcony, Fenced Yard, Gutters
- Pool: No
Other Information
- MLS ID# 73325937
- Last Updated: 01/15/25
- Documents on File: 21E Certificate, Environmental Site Assessment, Legal Description, Master Deed, Master Plan, Rules & Regs, Septic Design, Site Plan, Soil Survey
- Terms: Contract for Deed, Rent w/Option
Property History click or tap to expand
| Date | Event | Price | Price/Sq Ft | Source |
|---|---|---|---|---|
| 01/14/2025 | New | $459,900 | $243 | MLSPIN |
Mortgage Calculator
Map & Resources
Brayton Avenue School
School
0.39mi
South Coast Autism Center
Special Education, Grades: PK-1
0.45mi
William S Greene School
Public Elementary School, Grades: PK-5
0.47mi
Espirito Santo School
Private School, Grades: PK-8
0.52mi
Espirito School
School
0.53mi
Aldrich School
School
0.58mi
Holy Cross School
School
0.59mi
Espirito Santo
Private School, Grades: PK-8
0.66mi
McDonald's
Burger (Fast Food)
0.1mi
Dunkin'
Donut & Coffee Shop
0.27mi
Dunkin' Donuts
Donut & Coffee Shop
0.61mi
Dunkin'
Donut & Coffee Shop
0.71mi
McDonald's
Burger (Fast Food)
0.89mi
Lee Garden
Chinese Restaurant. Offers: Vegetarian
0.74mi
Fall River Fire Department
Fire Station
0.89mi
Fall River Fire Department
Fire Station
0.9mi
Saint Anne's Hospital
Hospital
1.12mi
Fall River City Police Dept
Local Police
0.88mi
Watuppa Rowing Center
Sports Centre. Sports: Rowing
0.67mi
Quequechan Rail Trail
Park
0.29mi
Quequechan Rail Trail
Park
0.3mi
Quequechan Rail Trail
Park
0.33mi
Quequechan Rail Trail
Park
0.34mi
Quequechan Rail Trail
Park
0.37mi
Father Travossos Park
Municipal Park
0.4mi
Pulaski Park
Park
0.48mi
Quequechan Rail Trail
Park
0.5mi
Walmart Supercenter
Supermarket
0.18mi
Stop & Shop
Supermarket
0.85mi
Seller's Representative: Christopher J. Paiva, Paiva Real Estate Services, LLC
MLS ID#: 73325937
© 2025 MLS Property Information Network, Inc.. All rights reserved.
The property listing data and information set forth herein were provided to MLS Property Information Network, Inc. from third party sources, including sellers, lessors and public records, and were compiled by MLS Property Information Network, Inc. The property listing data and information are for the personal, non commercial use of consumers having a good faith interest in purchasing or leasing listed properties of the type displayed to them and may not be used for any purpose other than to identify prospective properties which such consumers may have a good faith interest in purchasing or leasing. MLS Property Information Network, Inc. and its subscribers disclaim any and all representations and warranties as to the accuracy of the property listing data and information set forth herein.
MLS PIN data last updated at 2025-01-15 09:10:00



