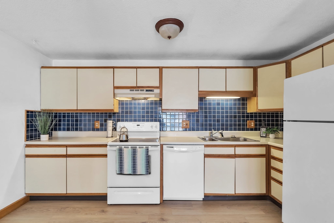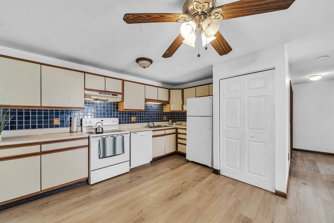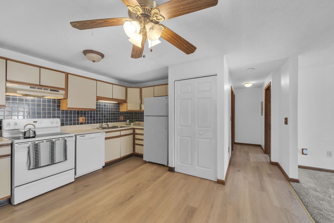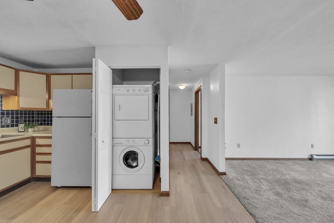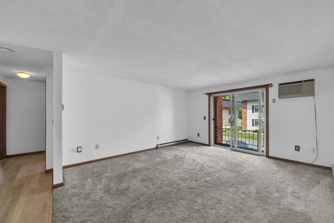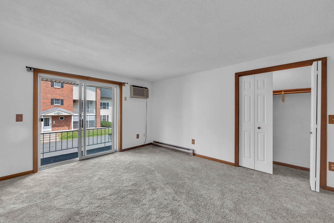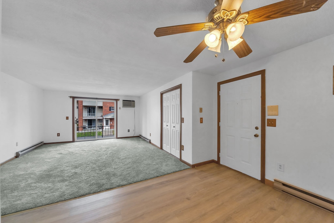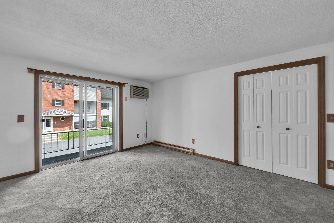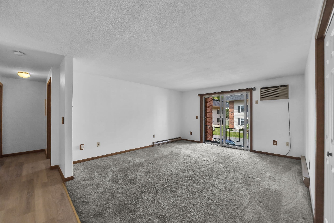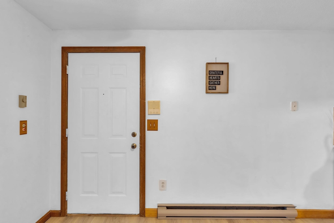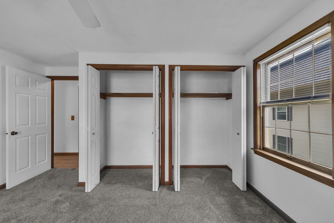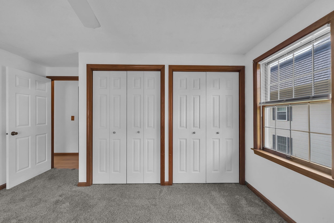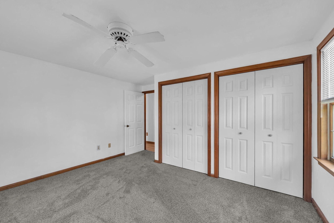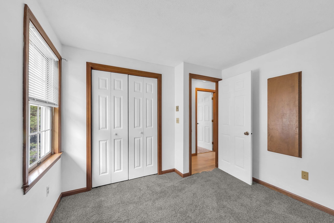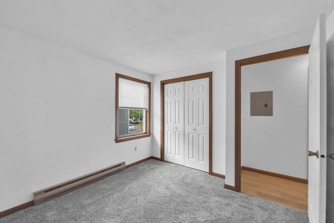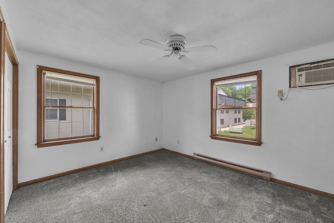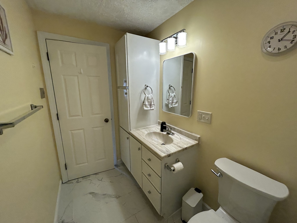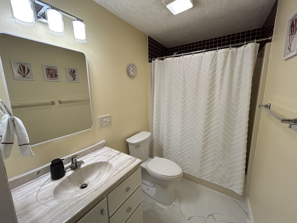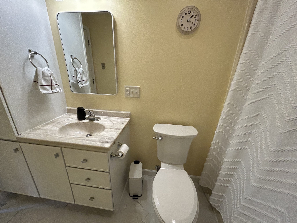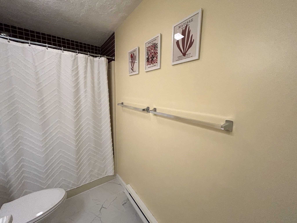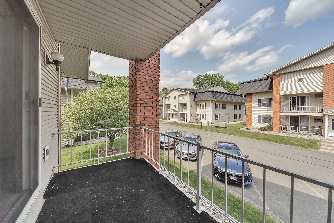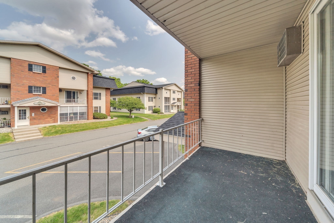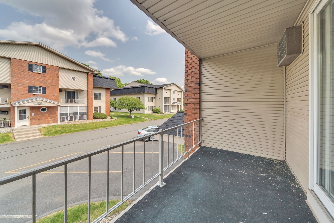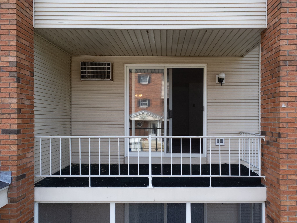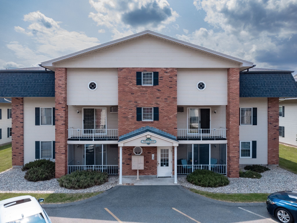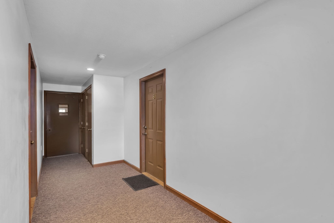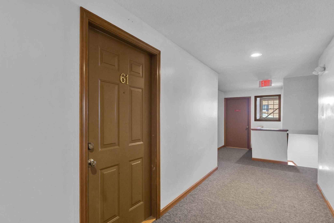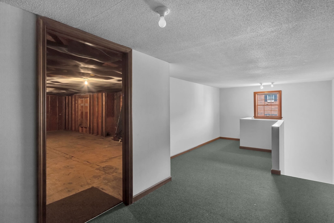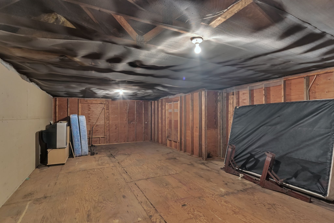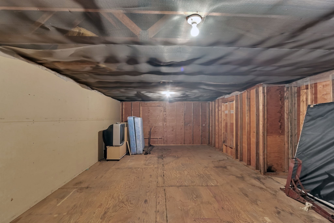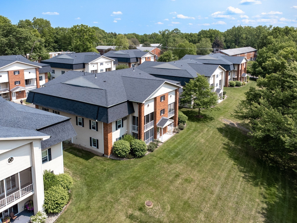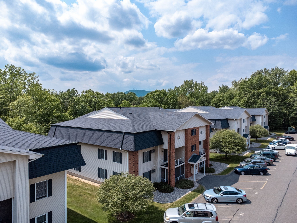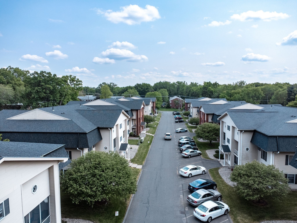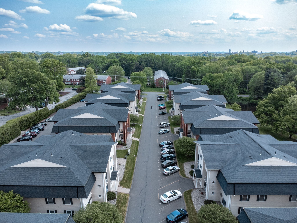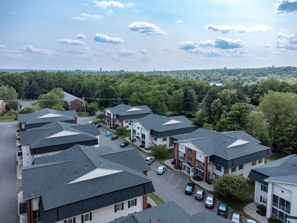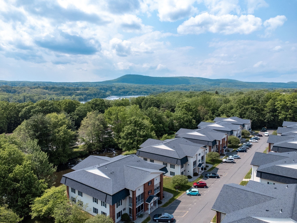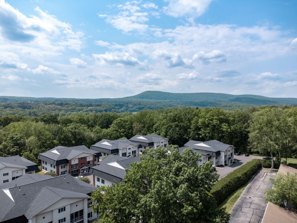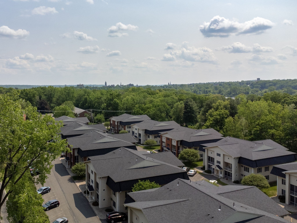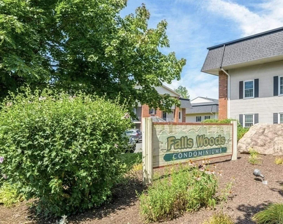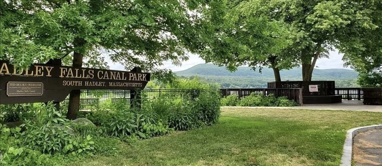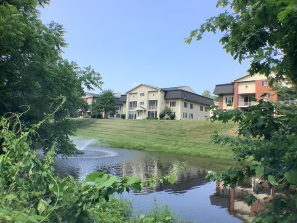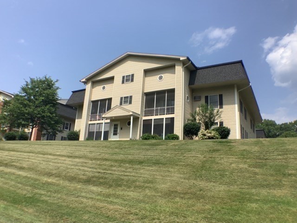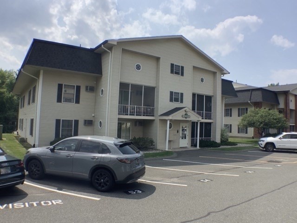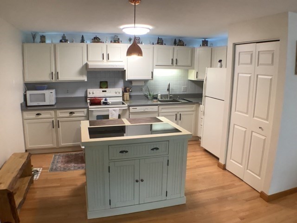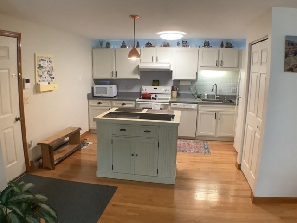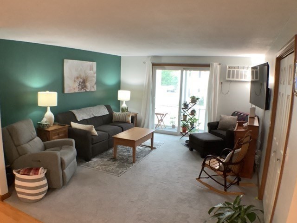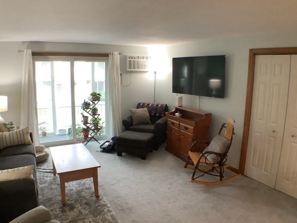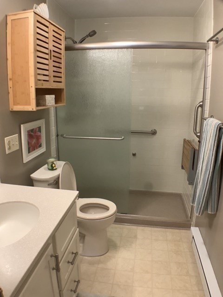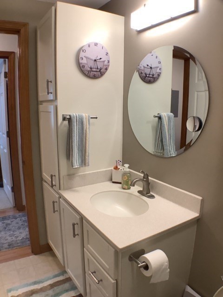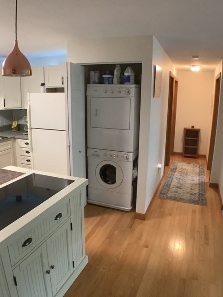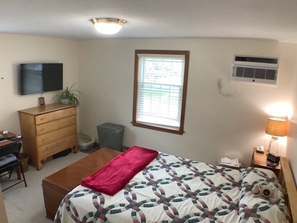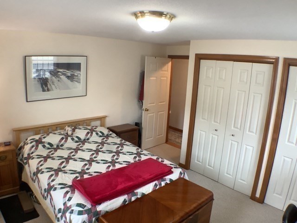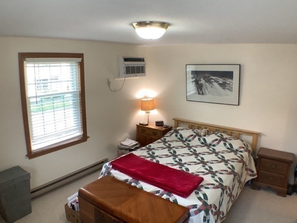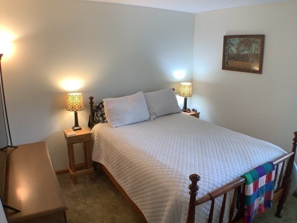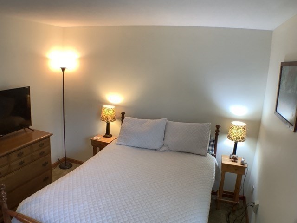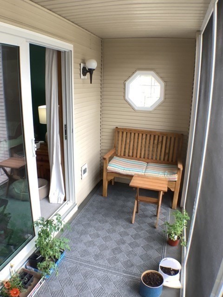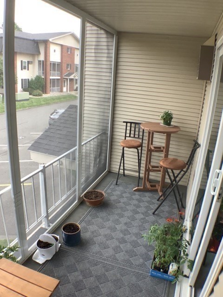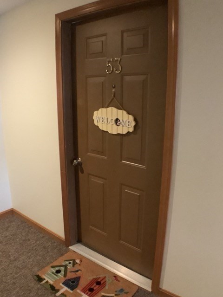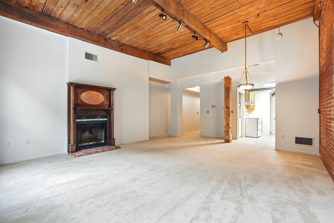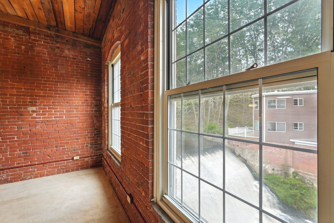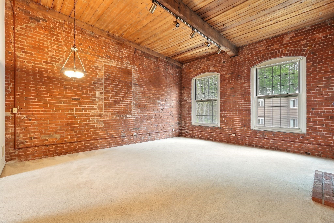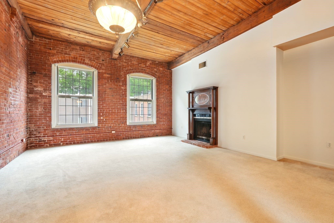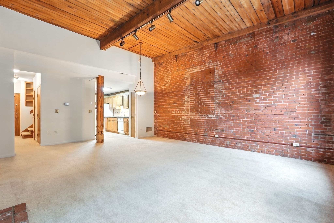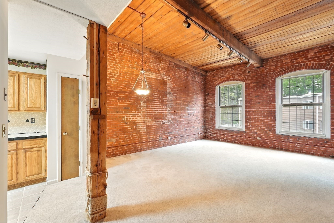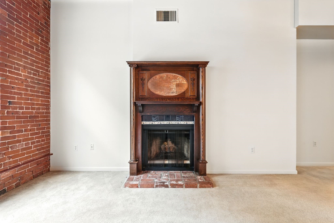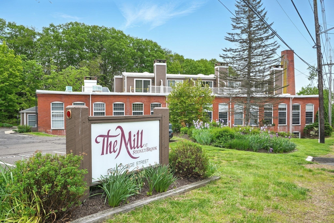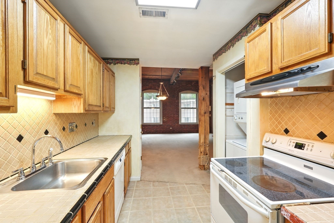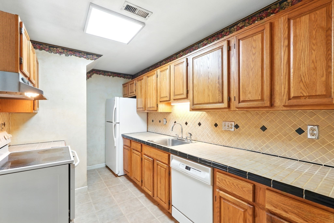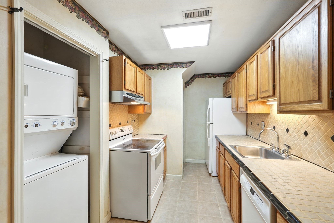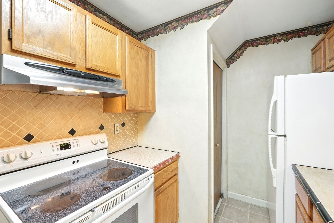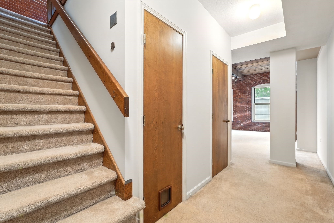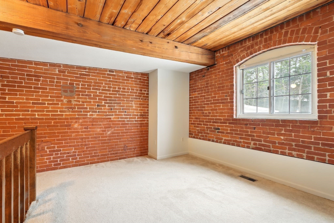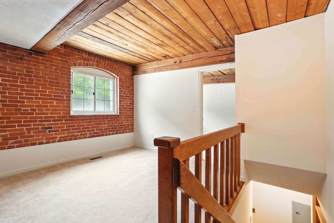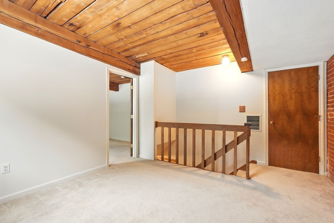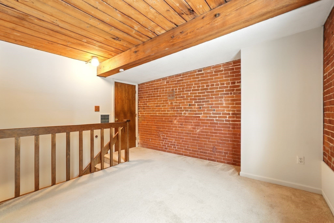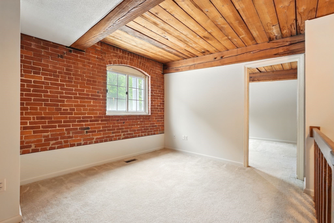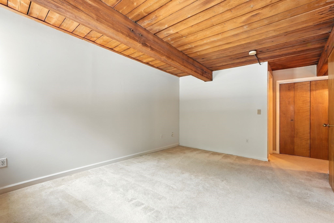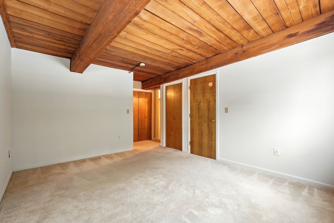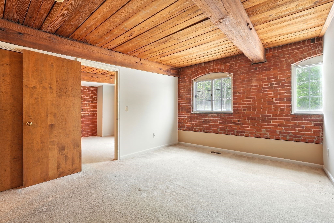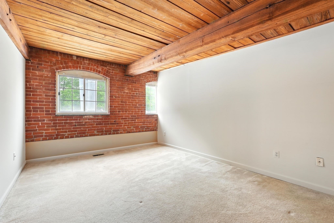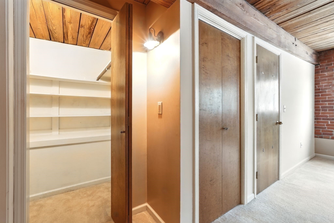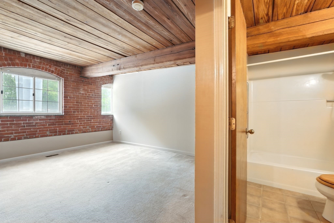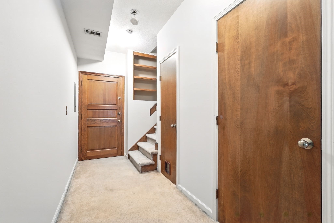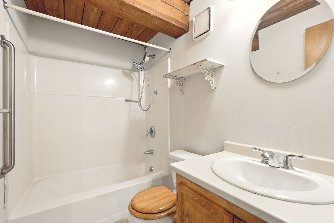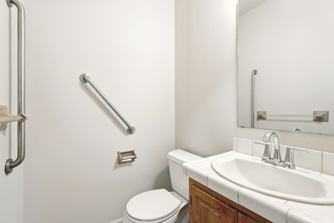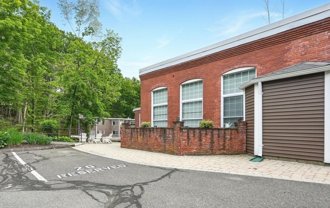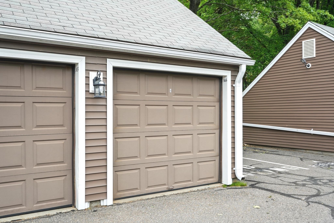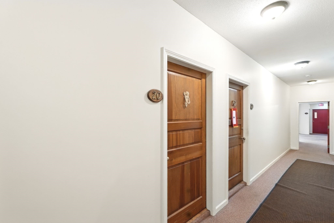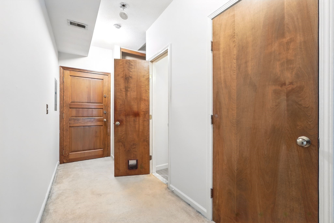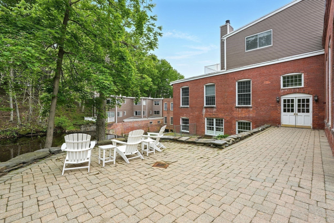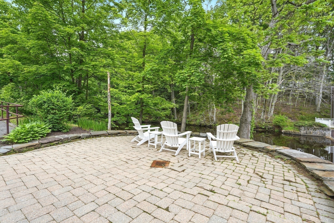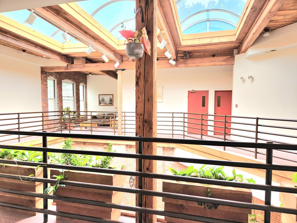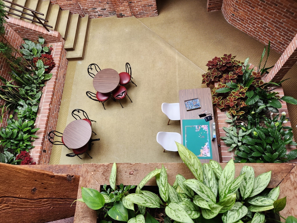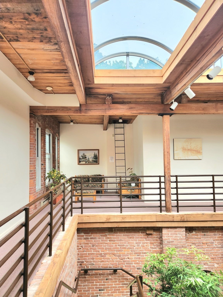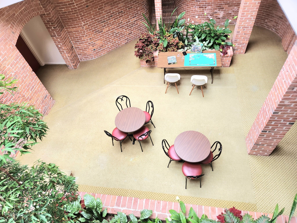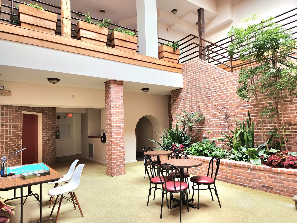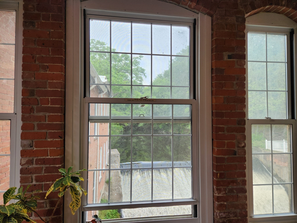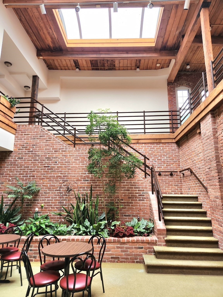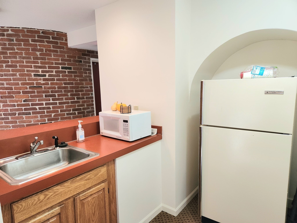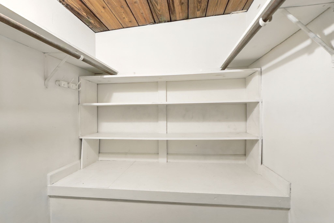
Property Overview
Property Details click or tap to expand
Kitchen, Dining, and Appliances
- Kitchen Dimensions: 10X14
- Kitchen Level: First Floor
- Dining Area, Dryer Hookup - Electric, Flooring - Vinyl, Open Floor Plan
- Range
- Dining Room Level: First Floor
Bedrooms
- Bedrooms: 2
- Master Bedroom Dimensions: 13X14
- Master Bedroom Level: First Floor
- Master Bedroom Features: Cable Hookup, Ceiling Fan(s), Closet - Double, Flooring - Wall to Wall Carpet
- Bedroom 2 Dimensions: 10X11
- Bedroom 2 Level: First Floor
- Master Bedroom Features: Ceiling Fan(s), Closet, Flooring - Wall to Wall Carpet
Other Rooms
- Total Rooms: 4
- Living Room Dimensions: 14X16
- Living Room Level: First Floor
- Living Room Features: Cable Hookup, Closet, Flooring - Wall to Wall Carpet, High Speed Internet Hookup
Bathrooms
- Full Baths: 1
- Bathroom 1 Dimensions: 5X9
- Bathroom 1 Level: First Floor
- Bathroom 1 Features: Bathroom - Full
Amenities
- Amenities: Conservation Area, Golf Course, Highway Access, House of Worship, Marina, Park, Private School, Public School, Public Transportation, Stables, University
- Association Fee Includes: Exterior Maintenance, Landscaping, Master Insurance, Refuse Removal, Road Maintenance, Snow Removal
Utilities
- Heating: Electric, Forced Air, Space Heater
- Cooling: Wall AC
- Cooling Zones: 2
- Electric Info: Circuit Breakers, Underground
- Utility Connections: for Electric Range
- Water: City/Town Water, Private
- Sewer: City/Town Sewer, Private
Unit Features
- Square Feet: 858
- Unit Building: 55
- Unit Level: 2
- Unit Placement: Back|Upper
- Interior Features: Intercom, Internet Available - Unknown
- Security: Intercom
- Floors: 1
- Pets Allowed: No
- Laundry Features: In Unit
- Accessability Features: No
Condo Complex Information
- Condo Name: Falls Woods
- Condo Type: Condo
- Complex Complete: Yes
- Number of Units: 80
- Elevator: No
- Condo Association: U
- HOA Fee: $325
- Fee Interval: Monthly
- Management: Professional - Off Site
Construction
- Year Built: 1987
- Style: Contemporary, Garden, Modified
- Construction Type: Aluminum, Frame
- Roof Material: Aluminum, Asphalt/Fiberglass Shingles
- UFFI: No
- Flooring Type: Vinyl, Wall to Wall Carpet
- Lead Paint: None
- Warranty: No
Garage & Parking
- Garage Parking: Deeded
- Parking Features: 1-10 Spaces, Deeded, Off-Street, Open, Other (See Remarks)
- Parking Spaces: 1
Exterior & Grounds
- Exterior Features: Porch - Screened
- Pool: No
- Waterfront Features: Pond
Other Information
- MLS ID# 73381969
- Last Updated: 06/25/25
- Documents on File: 21E Certificate, Legal Description, Master Deed, Rules & Regs, Site Plan, Soil Survey
Property History click or tap to expand
| Date | Event | Price | Price/Sq Ft | Source |
|---|---|---|---|---|
| 06/24/2025 | Temporarily Withdrawn | $239,900 | $280 | MLSPIN |
| 06/16/2025 | Active | $239,900 | $280 | MLSPIN |
| 06/12/2025 | Price Change | $239,900 | $280 | MLSPIN |
| 06/02/2025 | Active | $249,900 | $291 | MLSPIN |
| 05/29/2025 | New | $249,900 | $291 | MLSPIN |
Map & Resources
Mater Dolorosa Catholic School
School
0.9mi
Mater Dolorosa School
Private School, Grades: PK-8
0.91mi
E.N. White Elementary School
Public Elementary School, Grades: PK-5
0.99mi
South Hadley High School
Public Secondary School, Grades: 9-12
1.1mi
Pioneer Valley Performing Arts Charter Public School
Charter School, Grades: 7-12
1.24mi
NEARI School
Special Education, Grades: SP
1.48mi
H.B. Lawrence School
Public Elementary School, Grades: PK-5
1.5mi
HCC MGM Culinary Arts Institute
University
1.5mi
McDonald's
Burger (Fast Food)
1.29mi
Dunkin' Donuts
Donut (Fast Food)
1.58mi
Golden Chopsticks
Chinese Restaurant
1.82mi
South Hadley Police Dept
Local Police
0.92mi
Holyoke City Police Department
Police
1.4mi
South Hadley-District 1
Fire Station
0.91mi
Holyoke Fire Department
Fire Station
1.52mi
Holyoke Fire Department
Fire Station
1.64mi
Holyoke Medical Center
Hospital
1.8mi
Old Firehouse Museum
Museum
0.72mi
International Volleyball Hall of Fame
Museum
1.27mi
Holyoke Children's Museum
Museum
1.29mi
Wistariahurst Museum
Museum
1.41mi
YMCA
Sports Centre
1.13mi
Ely Court
Sports Centre. Sports: Basketball
1.3mi
MacKenzie Field
Sports Centre. Sports: Baseball
1.73mi
Log Pond
Private Nonprofit Park
0.37mi
Black - Stevens Conservation Area
Municipal Park
1mi
Jones Newton Property
Municipal Park
1.16mi
Mt Tom State Reservation
State Park
1.3mi
Titus Pond
Municipal Park
1.35mi
Dinosaur Footprints
Land Trust Park
1.36mi
Itner Smith Property
Municipal Park
1.52mi
Whiting St Watershed
Municipal Park
1.52mi
Ledges Golf Club
Golf Course
0.88mi
Wyckoff Country Club
Golf Course
1.52mi
Feldman Water Spray Park
Playground
1.01mi
Hamilton Spray Park
Playground
1.81mi
Red Cliffe Canoe Club
Recreation Ground
0.26mi
Bank of America
Bank
0.82mi
TD Bank
Bank
1.42mi
Bank of America
Bank
1.51mi
PeoplesBank
Bank
1.52mi
BankESB
Bank
1.6mi
Westfield Bank
Bank
1.6mi
Highlands Non Stop Cuts
Hairdresser
1.29mi
Paper City Tattoo
Tattoo
1.82mi
Walgreens
Pharmacy
1.47mi
Friendly's Variety
Convenience
1.29mi
Dairy Market
Convenience
1.39mi
Big Y Express
Convenience
1.48mi
Cumberland Farms
Convenience
1.59mi
Stop & Shop
Supermarket
0.85mi
Aunty's Market
Supermarket
1.12mi
Seller's Representative: Valerie Laplante, Laplante and Company LLC
MLS ID#: 73381969
© 2025 MLS Property Information Network, Inc.. All rights reserved.
The property listing data and information set forth herein were provided to MLS Property Information Network, Inc. from third party sources, including sellers, lessors and public records, and were compiled by MLS Property Information Network, Inc. The property listing data and information are for the personal, non commercial use of consumers having a good faith interest in purchasing or leasing listed properties of the type displayed to them and may not be used for any purpose other than to identify prospective properties which such consumers may have a good faith interest in purchasing or leasing. MLS Property Information Network, Inc. and its subscribers disclaim any and all representations and warranties as to the accuracy of the property listing data and information set forth herein.
MLS PIN data last updated at 2025-06-25 03:30:00


