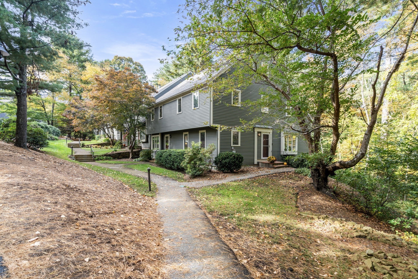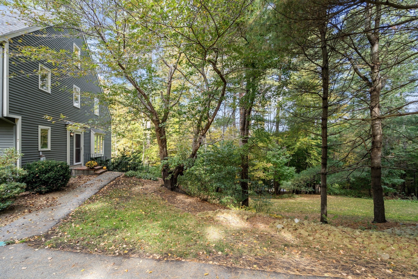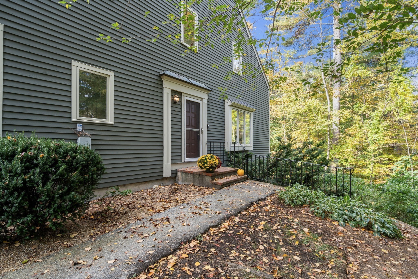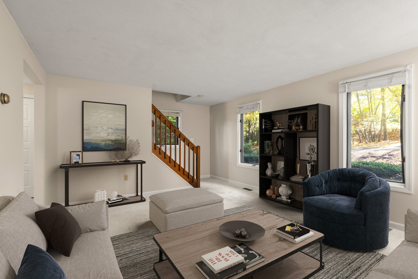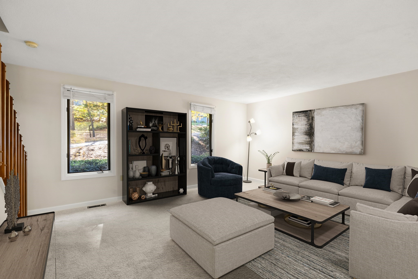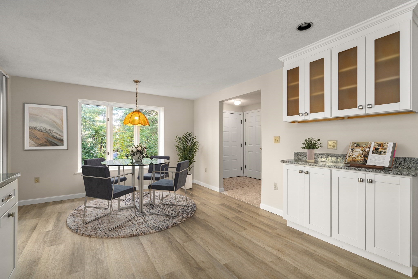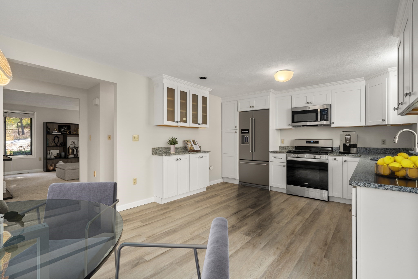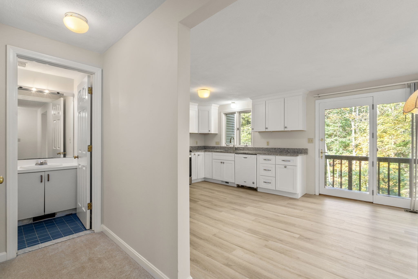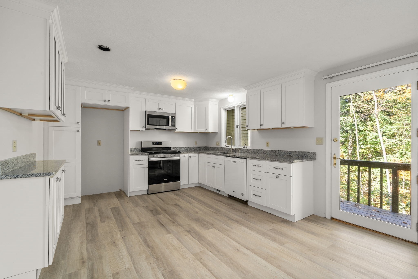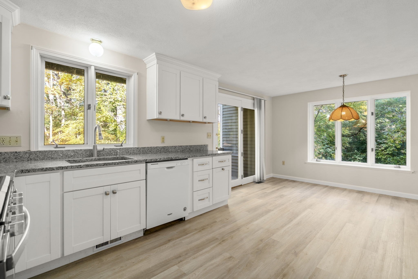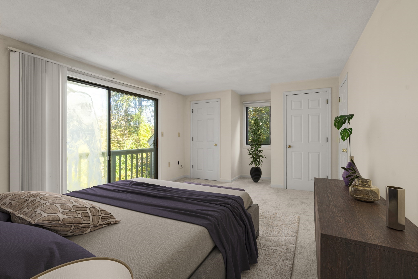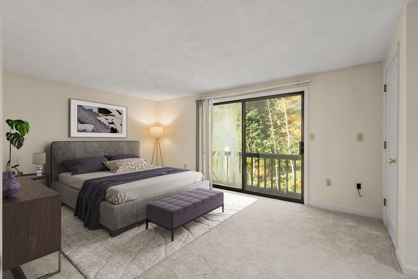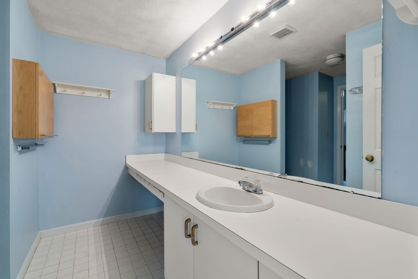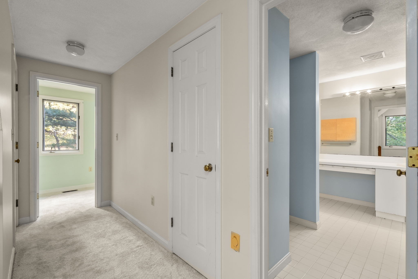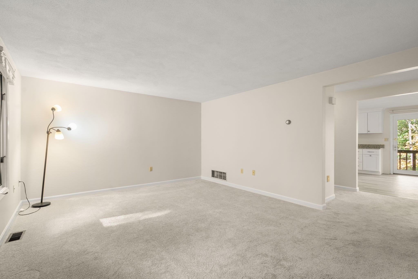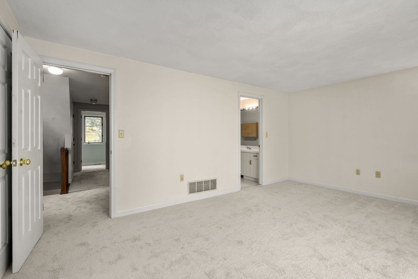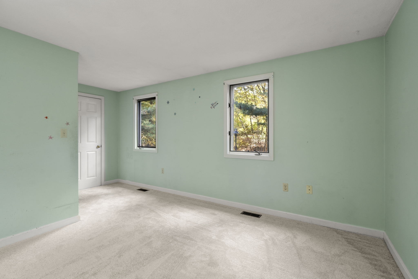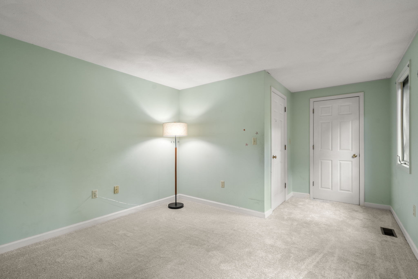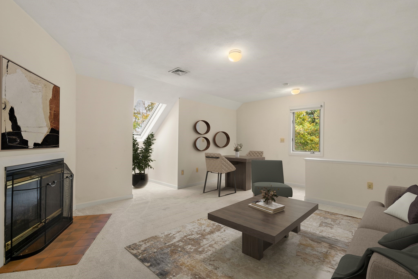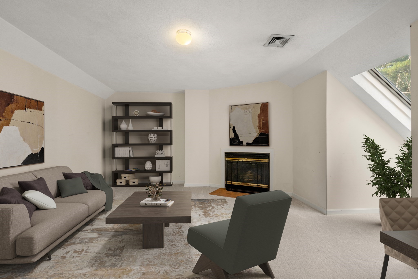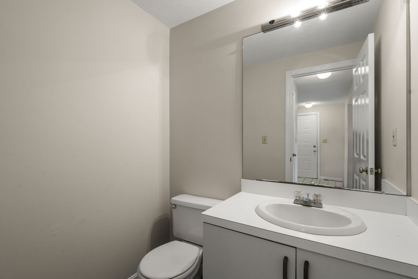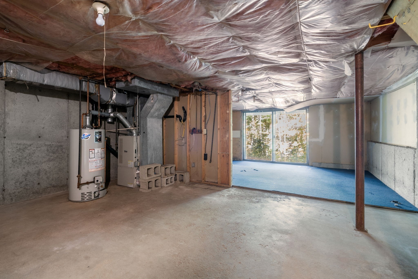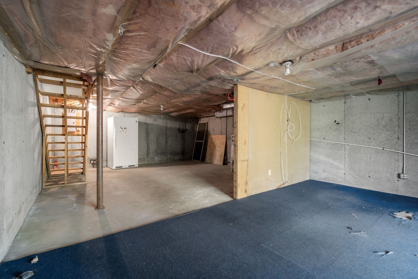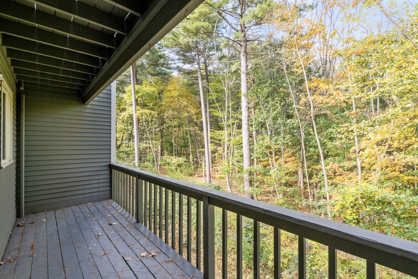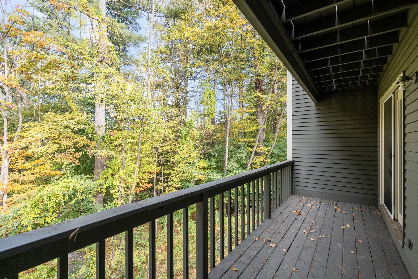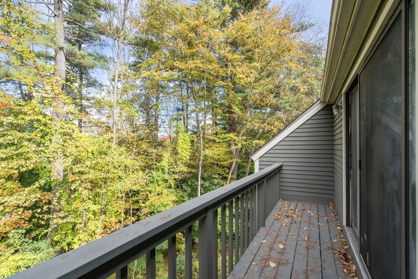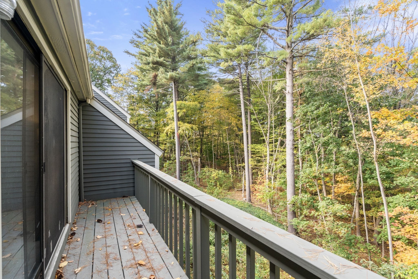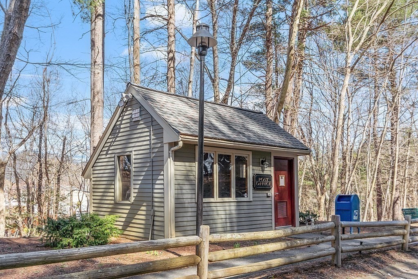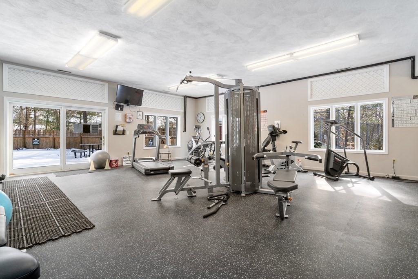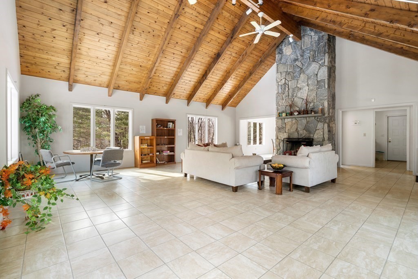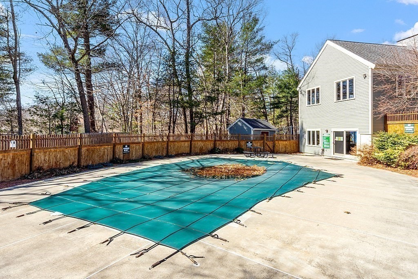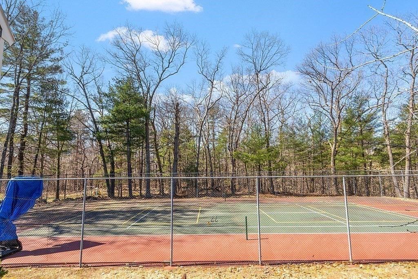Property Description
Property Overview
Property Details click or tap to expand
Kitchen, Dining, and Appliances
- Kitchen Dimensions: 12'1"X10'11"
- Kitchen Level: First Floor
- Balcony / Deck, Countertops - Stone/Granite/Solid, Dining Area, Flooring - Vinyl, Window(s) - Bay/Bow/Box
- Dishwasher, Freezer, Microwave, Range
- Dining Room Dimensions: 12'1"X8'5"
- Dining Room Level: First Floor
- Dining Room Features: Balcony / Deck, Flooring - Vinyl
Bedrooms
- Bedrooms: 2
- Master Bedroom Dimensions: 11'8"X19'1"
- Master Bedroom Level: Second Floor
- Master Bedroom Features: Balcony / Deck, Closet, Flooring - Wall to Wall Carpet
- Bedroom 2 Dimensions: 11'5"X16'9"
- Bedroom 2 Level: Second Floor
- Master Bedroom Features: Closet, Flooring - Wall to Wall Carpet
Other Rooms
- Total Rooms: 5
- Living Room Dimensions: 12'10"X15'10"
- Living Room Level: First Floor
- Living Room Features: Flooring - Wall to Wall Carpet
- Family Room Dimensions: 18'7"X19'3"
- Family Room Level: Third Floor
- Family Room Features: Fireplace, Flooring - Wall to Wall Carpet, Skylight
Bathrooms
- Full Baths: 1
- Half Baths 1
- Master Bath: 1
- Bathroom 1 Dimensions: 8'9"X10
- Bathroom 1 Level: Second Floor
- Bathroom 1 Features: Bathroom - Full, Flooring - Stone/Ceramic Tile
- Bathroom 2 Dimensions: 5'2"X4'6"
- Bathroom 2 Level: First Floor
- Bathroom 2 Features: Bathroom - Half, Flooring - Stone/Ceramic Tile
Amenities
- Amenities: Conservation Area, Highway Access, House of Worship, Medical Facility, Park, Public Transportation, Shopping, Walk/Jog Trails
- Association Fee Includes: Clubroom, Exercise Room, Exterior Maintenance, Landscaping, Master Insurance, Recreational Facilities, Road Maintenance, Snow Removal, Swimming Pool, Tennis Court
Utilities
- Heating: Extra Flue, Forced Air, Gas, Heat Pump, Oil
- Heat Zones: 1
- Cooling: Central Air
- Cooling Zones: 1
- Electric Info: Circuit Breakers, Underground
- Utility Connections: for Gas Range
- Water: City/Town Water, Private
- Sewer: City/Town Sewer, Private
Unit Features
- Square Feet: 1586
- Unit Building: 7
- Unit Level: 1
- Floors: 4
- Pets Allowed: Yes
- Fireplaces: 1
- Laundry Features: In Unit
- Accessability Features: No
Condo Complex Information
- Condo Name: Deer Hedge Run
- Condo Type: Condo
- Complex Complete: U
- Number of Units: 155
- Elevator: No
- Condo Association: U
- HOA Fee: $575
- Fee Interval: Monthly
- Management: Professional - On Site
Construction
- Year Built: 1987
- Style: , Garrison, Townhouse
- Construction Type: Aluminum, Frame
- Roof Material: Aluminum, Asphalt/Fiberglass Shingles
- Flooring Type: Wall to Wall Carpet, Wood Laminate
- Lead Paint: None
- Warranty: No
Garage & Parking
- Garage Parking: Deeded
- Parking Features: Deeded, Open, Other (See Remarks)
- Parking Spaces: 2
Exterior & Grounds
- Exterior Features: Balcony
- Pool: Yes
- Pool Features: Inground
Other Information
- MLS ID# 73302149
- Last Updated: 11/18/24
Property History click or tap to expand
| Date | Event | Price | Price/Sq Ft | Source |
|---|---|---|---|---|
| 11/18/2024 | Contingent | $399,000 | $252 | MLSPIN |
| 11/16/2024 | Active | $399,000 | $252 | MLSPIN |
| 11/12/2024 | Price Change | $399,000 | $252 | MLSPIN |
| 10/19/2024 | Active | $429,000 | $270 | MLSPIN |
| 10/15/2024 | New | $429,000 | $270 | MLSPIN |
| 04/30/2010 | Sold | $204,000 | $129 | MLSPIN |
| 12/16/2009 | Under Agreement | $209,000 | $132 | MLSPIN |
| 11/24/2009 | Active | $225,000 | $142 | MLSPIN |
| 11/24/2009 | Active | $209,000 | $132 | MLSPIN |
| 02/16/2008 | Expired | $295,000 | $186 | MLSPIN |
| 01/24/2008 | Temporarily Withdrawn | $295,000 | $186 | MLSPIN |
| 11/15/2007 | Active | $295,000 | $186 | MLSPIN |
Mortgage Calculator
Map & Resources
The Community School
School
0.8mi
VHS Learning
Private School, Grades: 6-12
0.86mi
Massachusetts Mayflower Academy
Private School, Grades: 9-12
0.86mi
Maynard Village Pizza
Pizzeria
0.25mi
Open Table
Cafe
0.7mi
Sweet Tomatoes
Pizzeria
0.76mi
Boston Bean House
Cafe
0.84mi
Family Delicatessen
Cafe
0.89mi
Wendy's
Burger (Fast Food)
0.32mi
Dunkin'
Donut & Coffee Shop
0.57mi
McDonald's
Burger (Fast Food)
0.61mi
Maynard Police Department
Local Police
1.22mi
Maynard Fire Station
Fire Station
1.13mi
Fine Arts Theatre
Cinema
0.67mi
Anytime Fitness
Fitness Centre. Sports: Multi
0.74mi
Anytime Fitness
Fitness Centre
0.75mi
Metrowest Kung Fu
Fitness Centre
0.76mi
The Fencing Academy
Fitness Centre. Sports: Fencing
0.77mi
Skeet
Sports Centre. Sports: Shooting
0.26mi
Thoreau Club
Sports Centre
0.74mi
Valley Sports Arenas
Sports Centre. Sports: Ice Skating, Ice Hockey
0.83mi
Clock Tower Place Gym
Sports Centre. Sports: Athletics
0.86mi
Assabet River Walk Conservation Area
Municipal Park
0.37mi
Acton Canoe Launch
Nature Reserve
0.53mi
Lewis Street Conservation Area
Municipal Park
0.59mi
Maybury Lot
Municipal Park
0.6mi
Sudbury Water District
Municipal Park
0.61mi
Burns Court
Municipal Park
0.64mi
Walcott Street Conservation Area
Municipal Park
0.64mi
Second Division Brook
Municipal Park
0.79mi
Maynard Golf Course
Golf Course
0.55mi
Coolidge Playground
Playground
0.72mi
Middlesex Savings Bank
Bank
0.27mi
Digital Credit Union
Bank
0.69mi
Salon Aria
Hairdresser
0.25mi
Salon 62
Hairdresser
0.68mi
VV's Hair Studio
Hairdresser
0.74mi
Exotic Nails and Spa
Spa
0.74mi
Revelations by Robyn
Hairdresser
0.76mi
Crystal Nail & Spa
Spa
0.76mi
CVS Pharmacy
Pharmacy
0.82mi
7-Eleven
Convenience
0.57mi
Assabet Co-Op Market
Supermarket
0.26mi
Stop & Shop
Supermarket
0.73mi
Seller's Representative: Lauren Tetreault, Coldwell Banker Realty - Concord
MLS ID#: 73302149
© 2024 MLS Property Information Network, Inc.. All rights reserved.
The property listing data and information set forth herein were provided to MLS Property Information Network, Inc. from third party sources, including sellers, lessors and public records, and were compiled by MLS Property Information Network, Inc. The property listing data and information are for the personal, non commercial use of consumers having a good faith interest in purchasing or leasing listed properties of the type displayed to them and may not be used for any purpose other than to identify prospective properties which such consumers may have a good faith interest in purchasing or leasing. MLS Property Information Network, Inc. and its subscribers disclaim any and all representations and warranties as to the accuracy of the property listing data and information set forth herein.
MLS PIN data last updated at 2024-11-18 08:31:00



