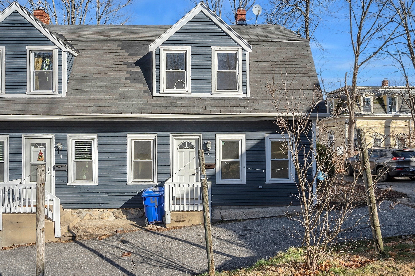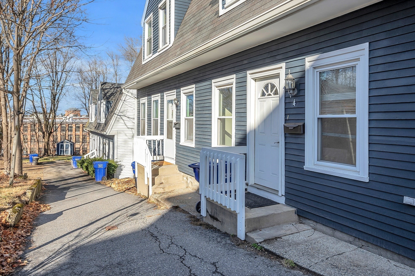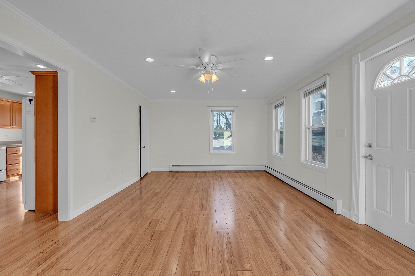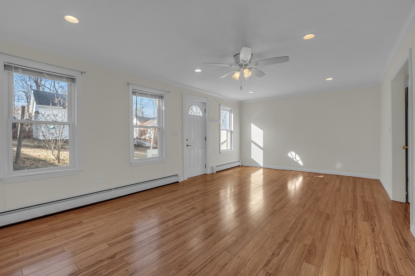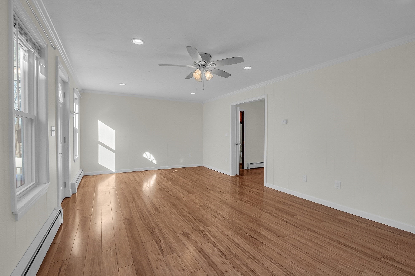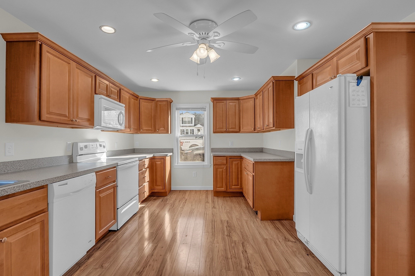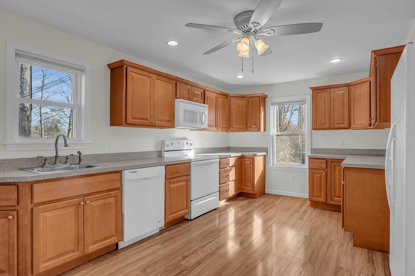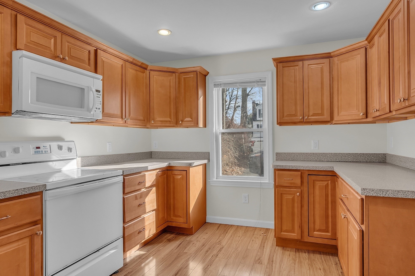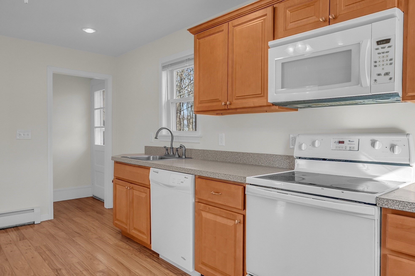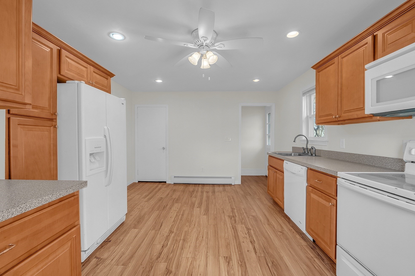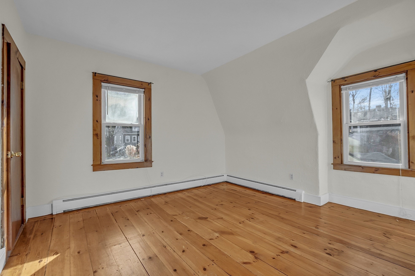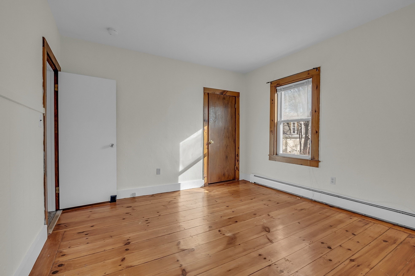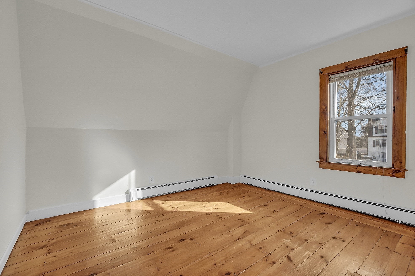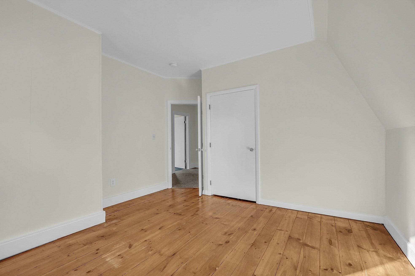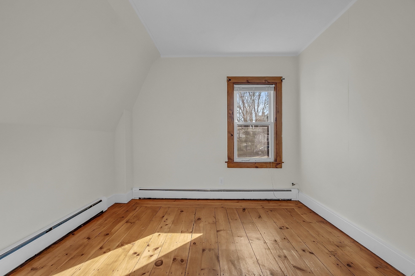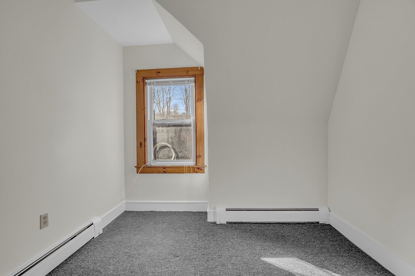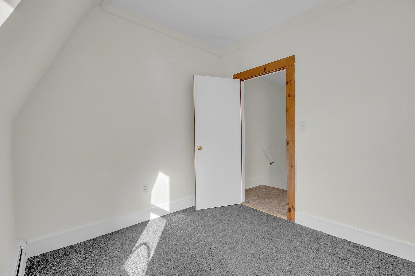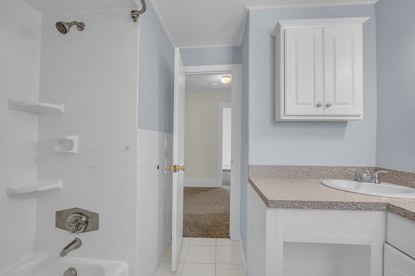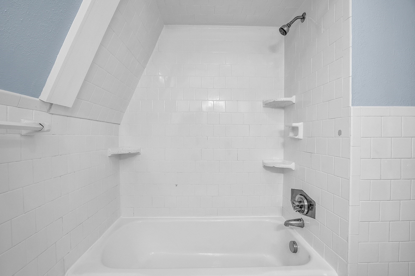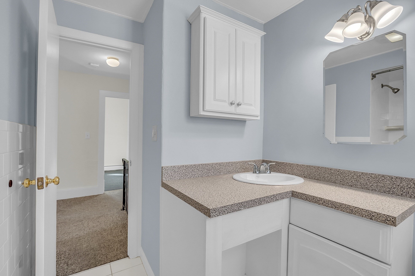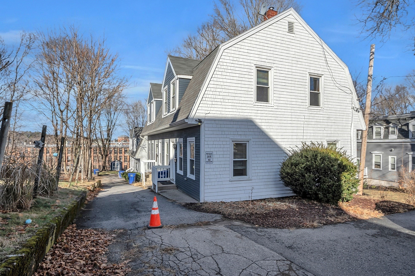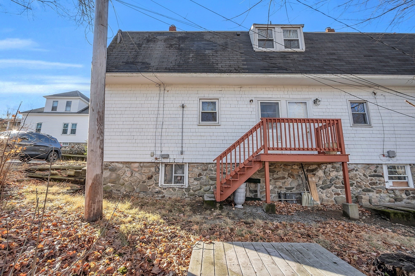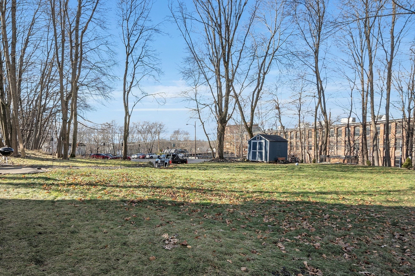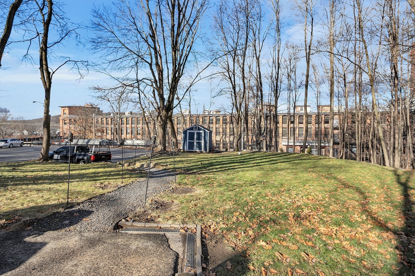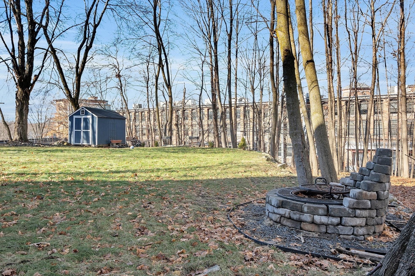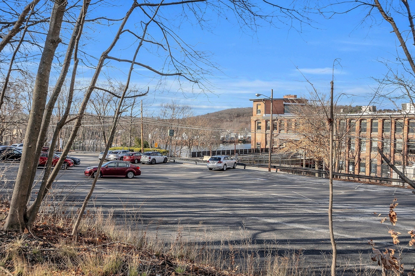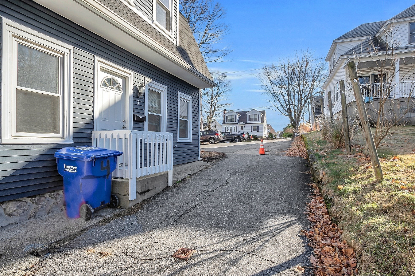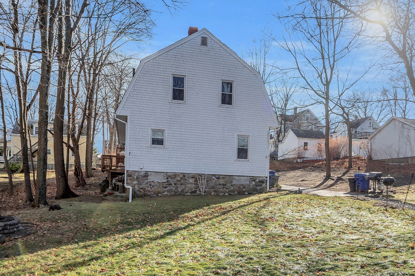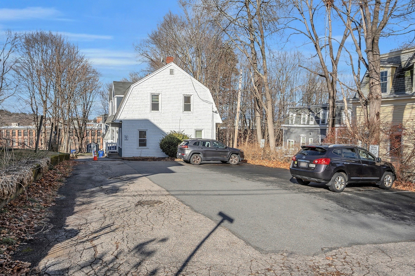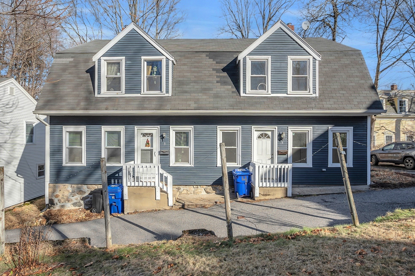Property Description
Property Overview
Property Details click or tap to expand
Kitchen, Dining, and Appliances
- Kitchen Dimensions: 18X10
- Ceiling Fan(s), Dining Area, Exterior Access, Flooring - Laminate, Recessed Lighting
- Dishwasher, Dryer, Microwave, Range, Refrigerator, Washer, Washer Hookup
Bedrooms
- Bedrooms: 3
- Master Bedroom Dimensions: 12X12
- Master Bedroom Level: Second Floor
- Master Bedroom Features: Closet, Flooring - Hardwood
- Bedroom 2 Dimensions: 12X11
- Bedroom 2 Level: Second Floor
- Master Bedroom Features: Closet, Flooring - Hardwood
- Bedroom 3 Dimensions: 9X9
- Bedroom 3 Level: Second Floor
- Master Bedroom Features: Flooring - Wall to Wall Carpet
Other Rooms
- Total Rooms: 5
- Living Room Dimensions: 22X13
- Living Room Features: Ceiling Fan(s), Closet, Recessed Lighting
Bathrooms
- Full Baths: 1
- Bathroom 1 Level: Second Floor
- Bathroom 1 Features: Bathroom - Full, Bathroom - Tiled With Tub & Shower
Amenities
- Amenities: Bike Path, Conservation Area, Golf Course, Highway Access, House of Worship, Laundromat, Medical Facility, Park, Private School, Public School, Public Transportation, Shopping, T-Station, Walk/Jog Trails
- Association Fee Includes: Landscaping, Master Insurance, Snow Removal
Utilities
- Heating: Central Heat, Electric
- Heat Zones: 1
- Cooling: None
- Electric Info: 100 Amps, Circuit Breakers, Other (See Remarks), Underground
- Utility Connections: for Electric Dryer, for Electric Oven, for Electric Range, Washer Hookup
- Water: City/Town Water, Individual Meter, On-Site, Private
- Sewer: City/Town Sewer, Private
Unit Features
- Square Feet: 1570
- Unit Building: 4
- Unit Level: 1
- Floors: 2
- Pets Allowed: No
- Laundry Features: In Unit
- Accessability Features: Unknown
Condo Complex Information
- Condo Name: Dartmouth Court Condominium
- Condo Type: Condo
- Complex Complete: U
- Year Converted: 2004
- Number of Units: 4
- Elevator: No
- Condo Association: U
- HOA Fee: $100
- Fee Interval: Monthly
- Management: No Management
Construction
- Year Built: 1910
- Style: Half-Duplex, Ranch, W/ Addition
- Construction Type: Aluminum, Frame
- Roof Material: Aluminum, Asphalt/Fiberglass Shingles
- Flooring Type: Hardwood, Wood, Wood Laminate
- Lead Paint: Unknown
- Warranty: No
Garage & Parking
- Garage Parking: Common
- Parking Features: 1-10 Spaces, Common, Off-Street, Street
- Parking Spaces: 2
Exterior & Grounds
- Pool: No
Other Information
- MLS ID# 73324018
- Last Updated: 01/11/25
- Documents on File: 21E Certificate, Aerial Photo, Arch Drawings, Association Financial Statements, Certificate of Insurance, Feasibility Study, Land Survey, Legal Description, Management Association Bylaws, Master Deed, Perc Test, Rules & Regs, Septic Design, Site Plan, Soil Survey, Subdivision Approval, Topographical Map, Unit Deed
- Terms: Contract for Deed, Rent w/Option
- Master Book: 43222
- Master Page: 574
Property History click or tap to expand
| Date | Event | Price | Price/Sq Ft | Source |
|---|---|---|---|---|
| 01/11/2025 | Active | $399,900 | $255 | MLSPIN |
| 01/07/2025 | New | $399,900 | $255 | MLSPIN |
Mortgage Calculator
Map & Resources
VHS Learning
Private School, Grades: 6-12
0.12mi
Massachusetts Mayflower Academy
Private School, Grades: 9-12
0.12mi
The Community School
School
0.19mi
Saint Bridgets School
School
0.35mi
The Imago School
Private School, Grades: K-8
0.36mi
The Imago School
Private School, Grades: K-8
0.37mi
Boston Bean House
Cafe
0.2mi
Family Delicatessen
Cafe
0.22mi
Open Table
Cafe
0.25mi
McDonald's
Burger (Fast Food)
0.29mi
Dunkin'
Donut & Coffee Shop
0.3mi
Siam Village
Thai Restaurant
0.2mi
PizzaExpress
Pizzeria
0.21mi
Roasted Peppers
Sandwich Restaurant
0.23mi
Maynard Police Department
Local Police
0.44mi
Maynard Fire Station
Fire Station
0.28mi
Fine Arts Theatre
Cinema
0.31mi
The Fencing Academy
Fitness Centre. Sports: Fencing
0.2mi
Metrowest Kung Fu
Fitness Centre
0.22mi
Anytime Fitness
Fitness Centre. Sports: Multi
0.3mi
Clock Tower Place Gym
Sports Centre. Sports: Athletics
0.13mi
Burns Court
Municipal Park
0.25mi
Crowe Park
Municipal Park
0.33mi
John T. Tobin Memorial Park
Park
0.25mi
Memorial Park
Municipal Park
0.29mi
Maple Brook Park
Municipal Park
0.32mi
Carbone Park
Municipal Park
0.36mi
Assabet River Trail
Recreation Ground
0.42mi
Coolidge Playground
Playground
0.11mi
Nason Street Laundromat
Laundry
0.26mi
Maynard Public Library
Library
0.35mi
Maia's Hair Design
Hairdresser
0.16mi
Massage Visits
Massage
0.21mi
Hair Color Studio
Hairdresser
0.22mi
Crystal Nail & Spa
Spa
0.22mi
VV's Hair Studio
Hairdresser
0.23mi
Explore: Pathways to Wellness
Massage
0.23mi
CVS Pharmacy
Pharmacy
0.21mi
7-Eleven
Convenience
0.3mi
Russells
Convenience
0.38mi
Russells
Convenience
0.39mi
Seller's Representative: Adam Costa, Keller Williams Realty North Central
MLS ID#: 73324018
© 2025 MLS Property Information Network, Inc.. All rights reserved.
The property listing data and information set forth herein were provided to MLS Property Information Network, Inc. from third party sources, including sellers, lessors and public records, and were compiled by MLS Property Information Network, Inc. The property listing data and information are for the personal, non commercial use of consumers having a good faith interest in purchasing or leasing listed properties of the type displayed to them and may not be used for any purpose other than to identify prospective properties which such consumers may have a good faith interest in purchasing or leasing. MLS Property Information Network, Inc. and its subscribers disclaim any and all representations and warranties as to the accuracy of the property listing data and information set forth herein.
MLS PIN data last updated at 2025-01-11 03:05:00



