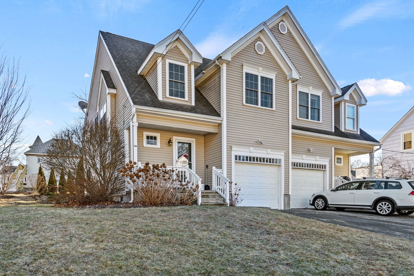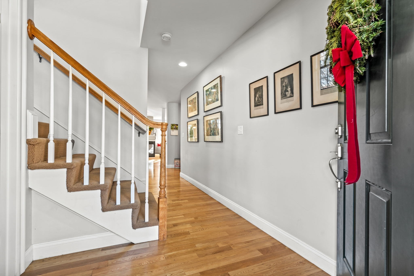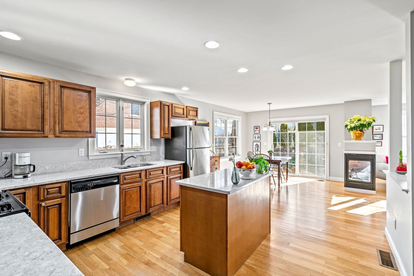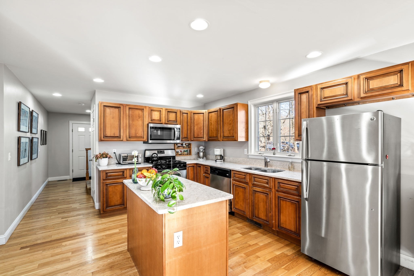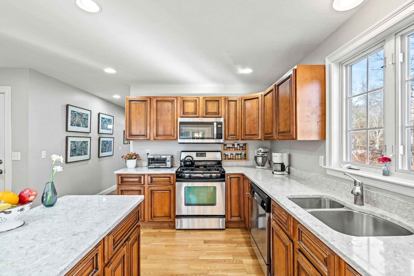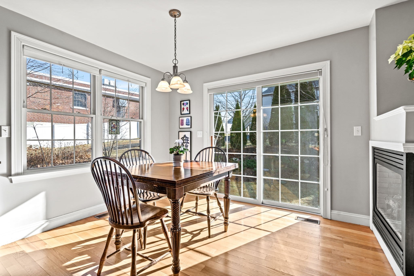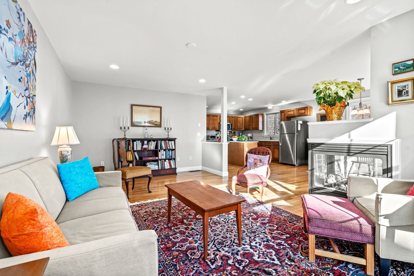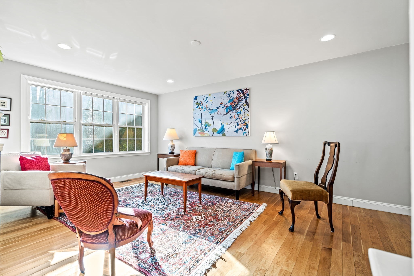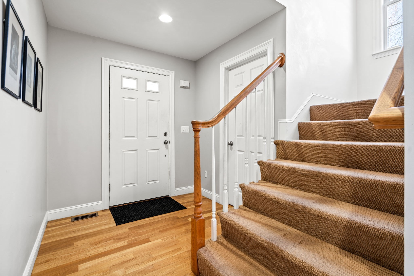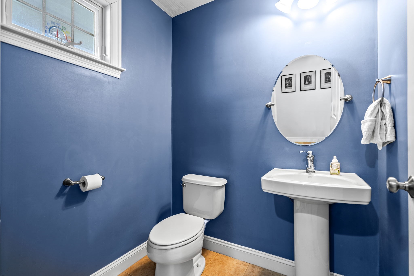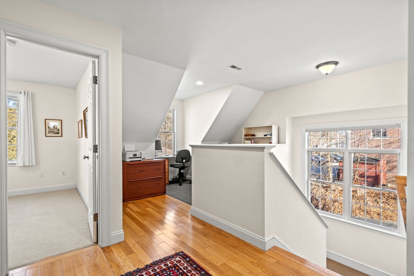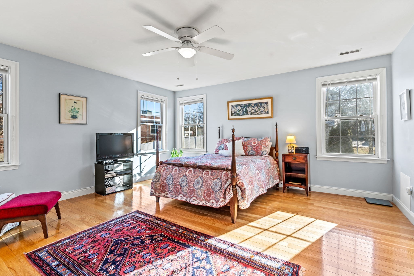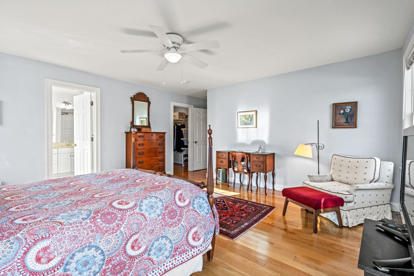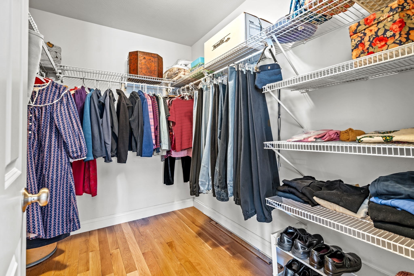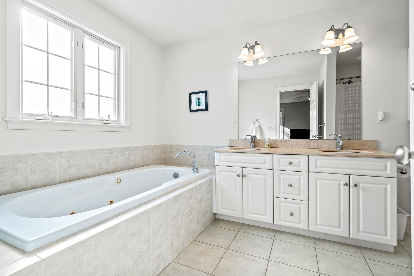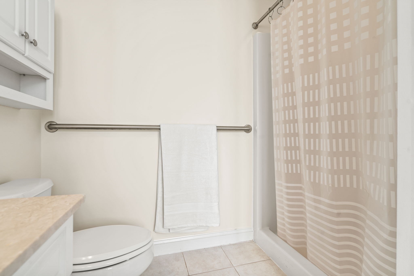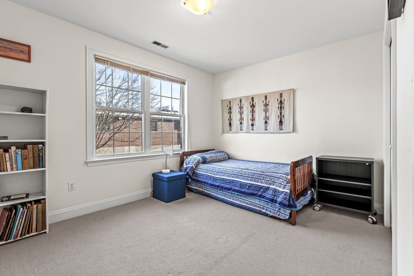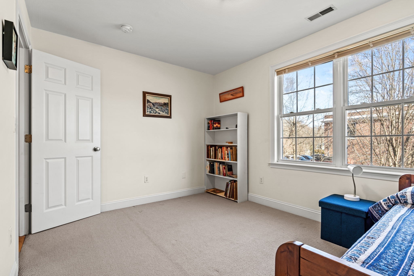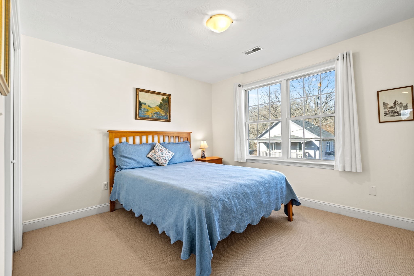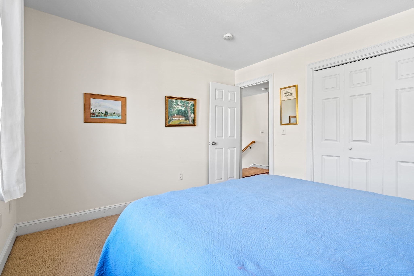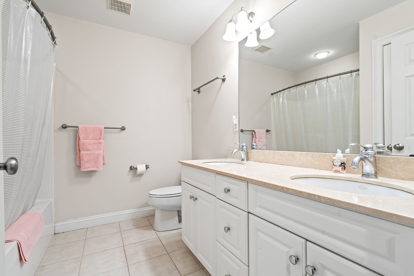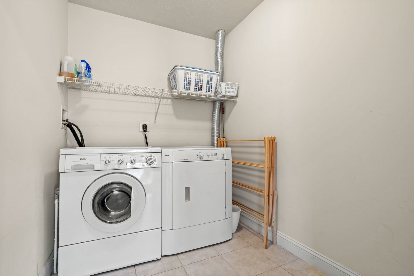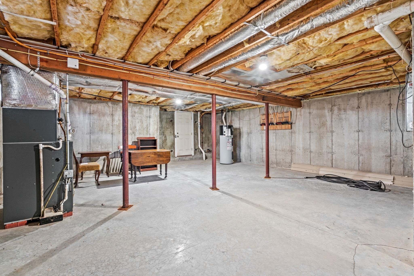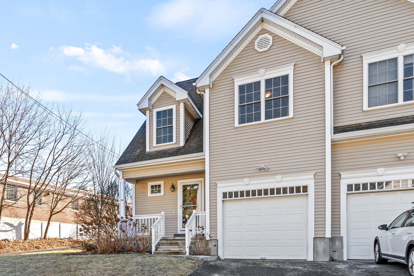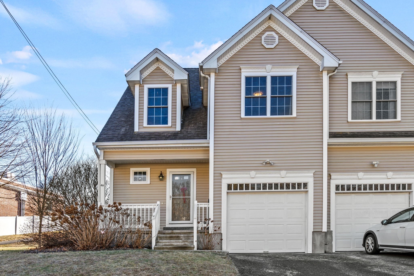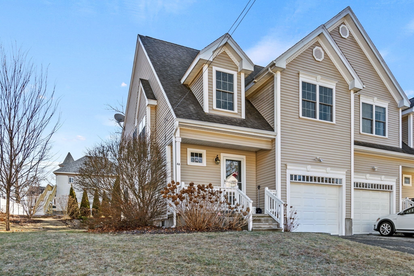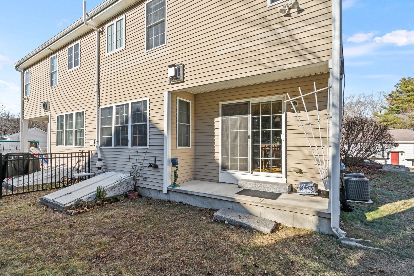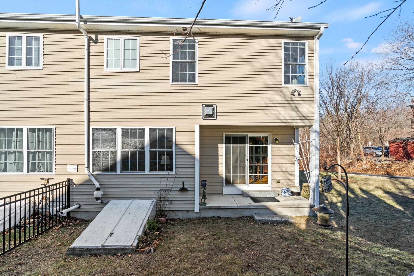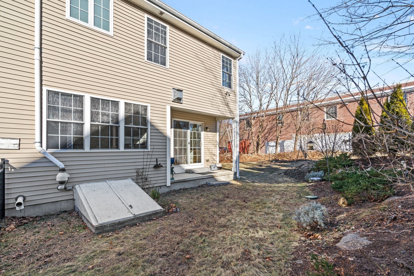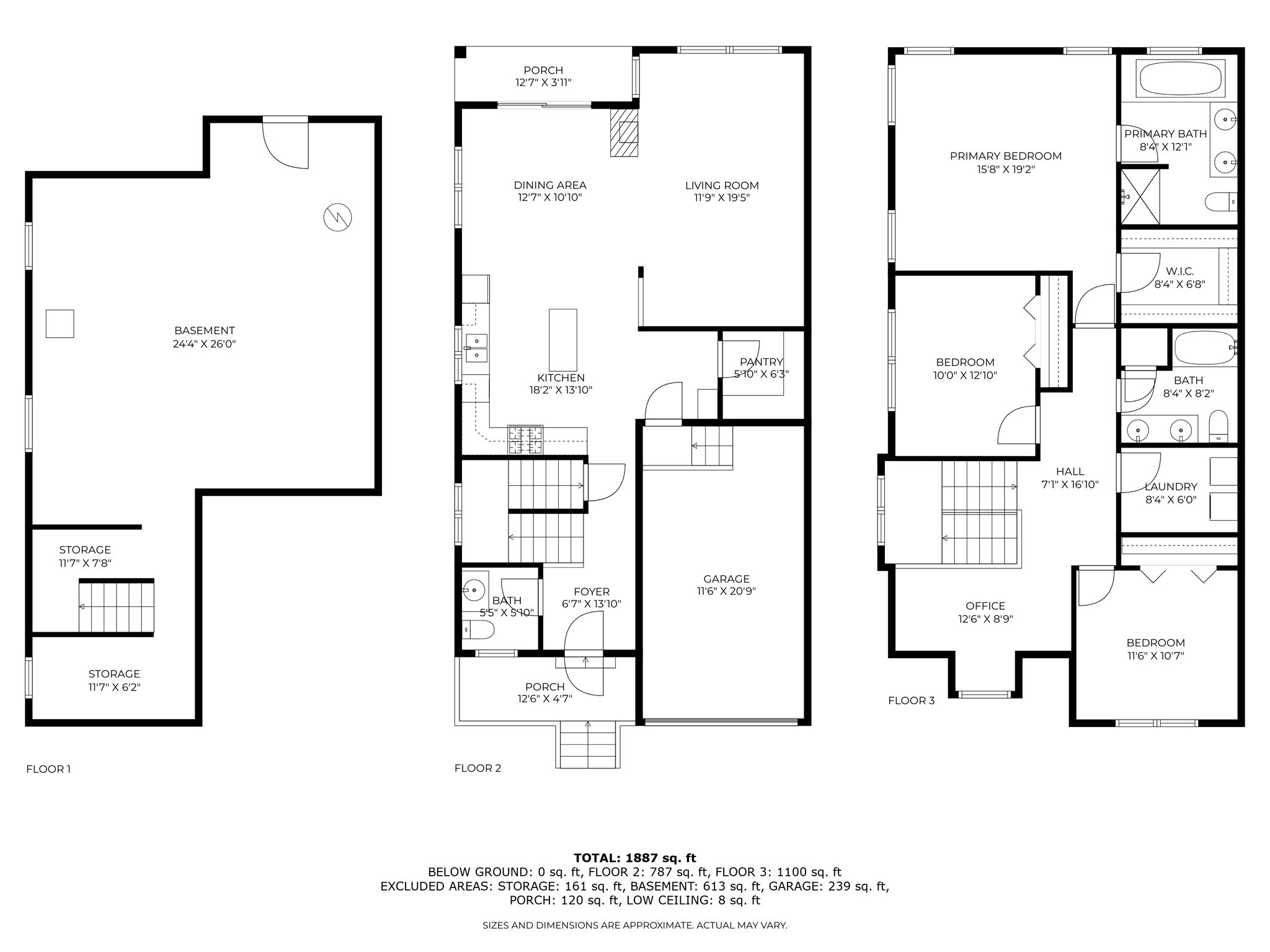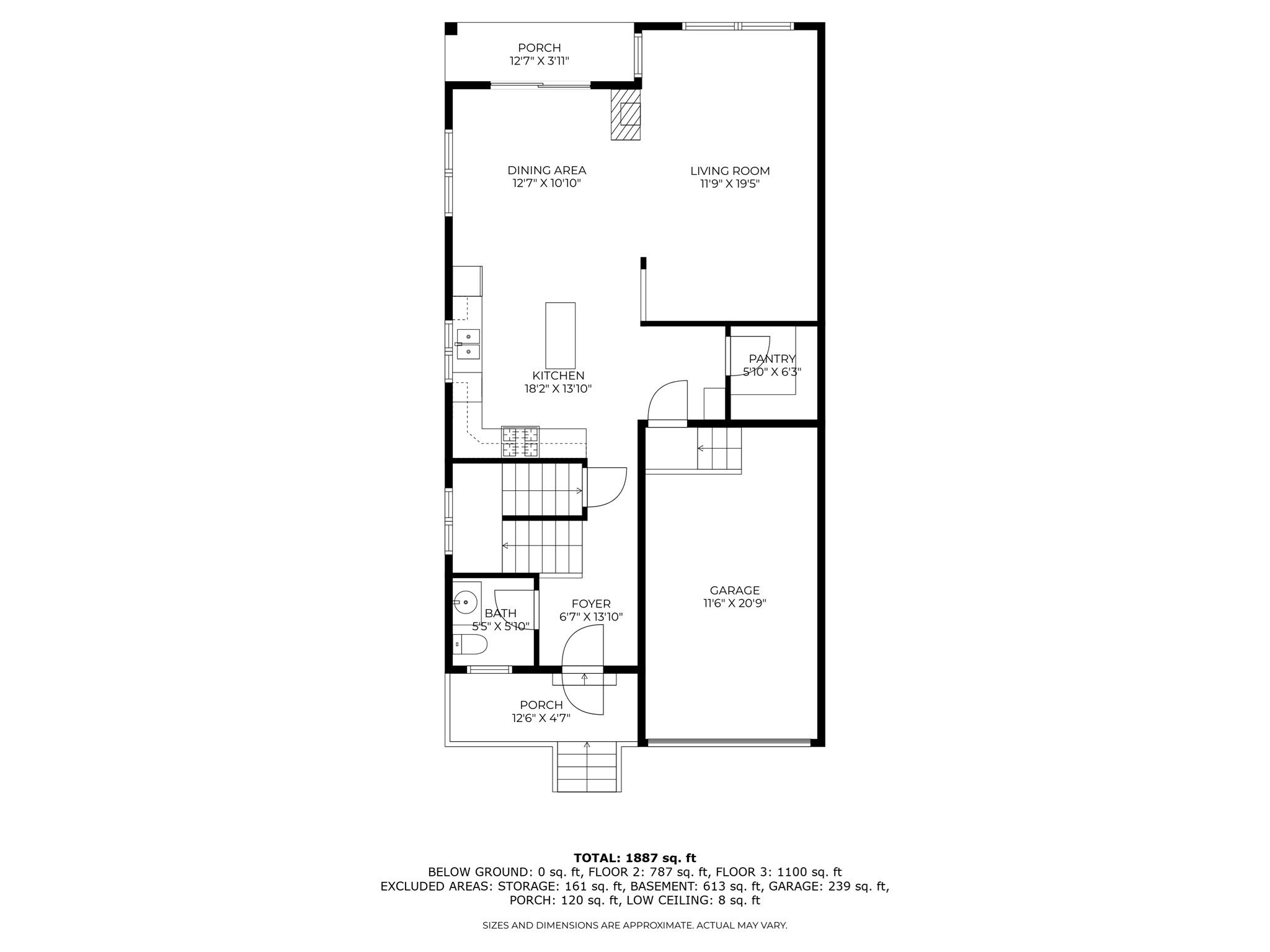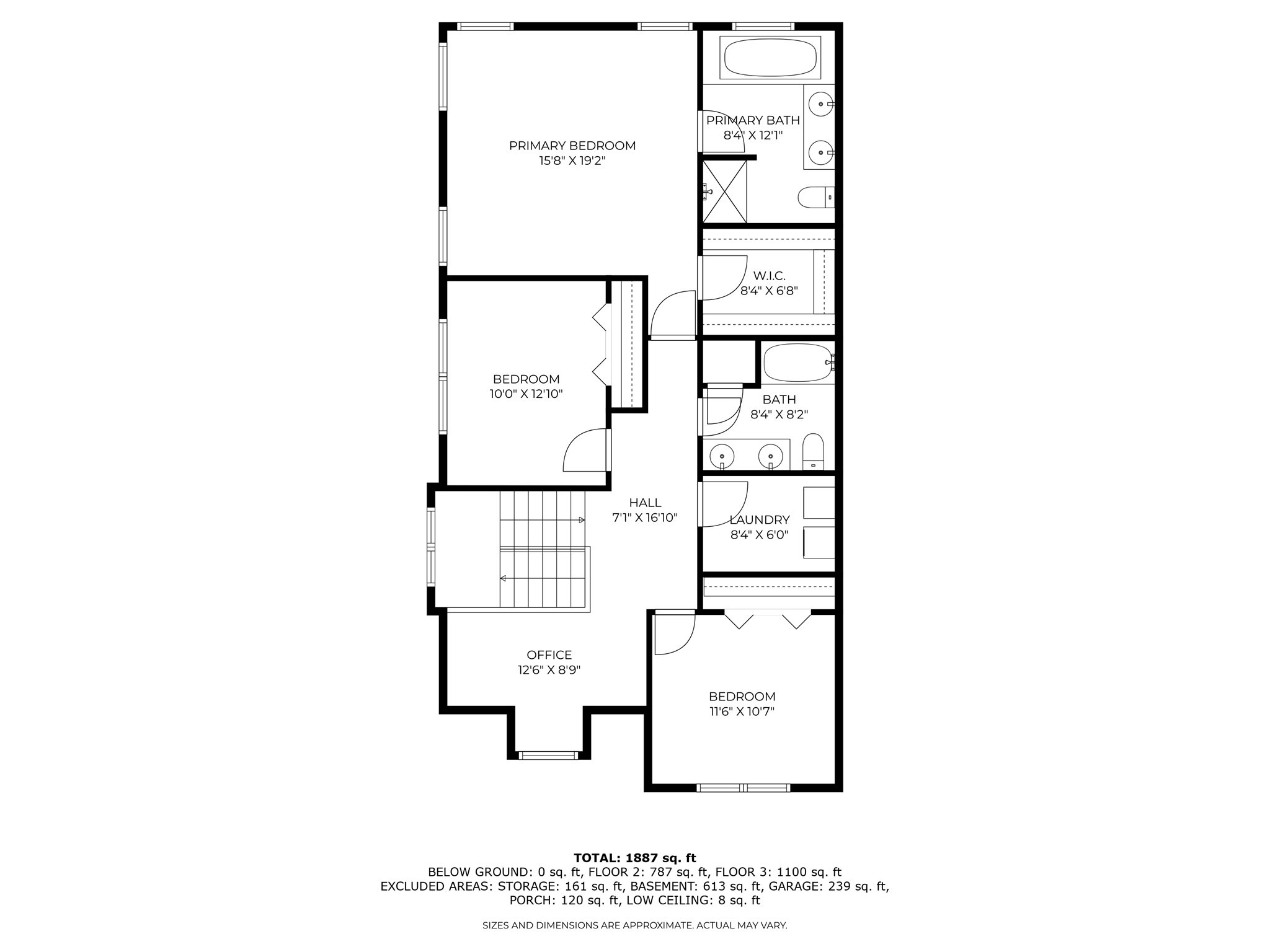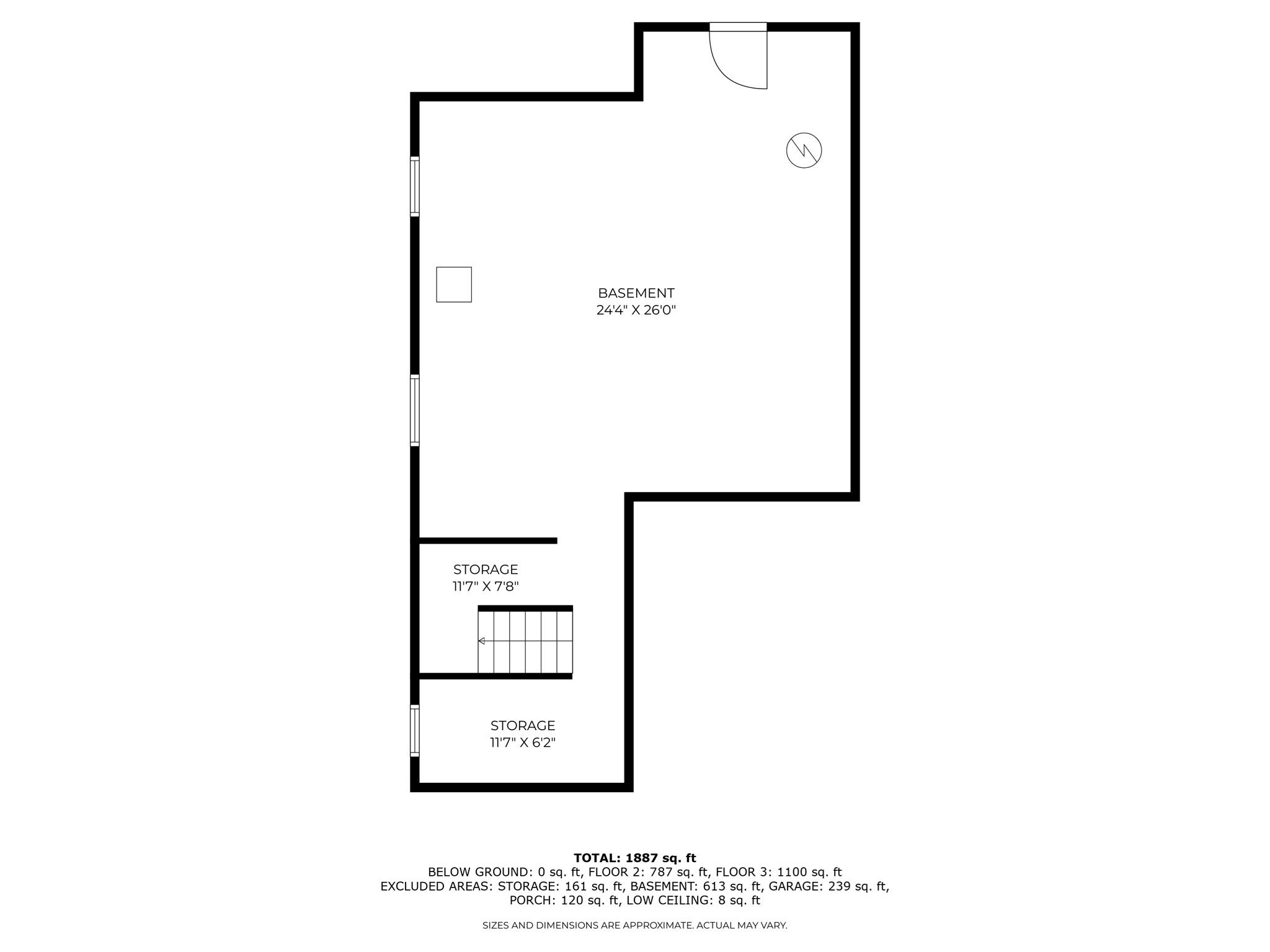Property Description
Property Overview
Property Details click or tap to expand
Kitchen, Dining, and Appliances
- Kitchen Dimensions: 18'2"X13'10"
- Kitchen Level: First Floor
- Countertops - Stone/Granite/Solid, Flooring - Hardwood, Kitchen Island, Recessed Lighting
- Dishwasher, Range, Refrigerator, Washer Hookup
- Dining Room Dimensions: 12'7"X10'10"
- Dining Room Level: First Floor
- Dining Room Features: Flooring - Hardwood, Lighting - Pendant
Bedrooms
- Bedrooms: 3
- Master Bedroom Dimensions: 15'8"X19'2"
- Master Bedroom Level: Second Floor
- Master Bedroom Features: Bathroom - Full, Ceiling Fan(s), Closet - Walk-in, Flooring - Hardwood
- Bedroom 2 Dimensions: 10X12'10"
- Bedroom 2 Level: Second Floor
- Master Bedroom Features: Flooring - Wall to Wall Carpet
- Bedroom 3 Dimensions: 11'6"X10'7"
- Bedroom 3 Level: Second Floor
- Master Bedroom Features: Flooring - Wall to Wall Carpet
Other Rooms
- Total Rooms: 6
- Living Room Dimensions: 11'9"X19'5"
- Living Room Level: First Floor
- Living Room Features: Fireplace, Flooring - Hardwood, Recessed Lighting
Bathrooms
- Full Baths: 2
- Half Baths 1
- Bathroom 1 Dimensions: 5'5"X5'10"
- Bathroom 1 Level: First Floor
- Bathroom 1 Features: Bathroom - Half, Flooring - Stone/Ceramic Tile
- Bathroom 2 Dimensions: 8'4"X12'1"
- Bathroom 2 Level: Second Floor
- Bathroom 2 Features: Bathroom - Double Vanity/Sink, Bathroom - Full, Bathroom - Tiled With Tub & Shower, Flooring - Stone/Ceramic Tile, Jacuzzi / Whirlpool Soaking Tub
- Bathroom 3 Dimensions: 8'4"X8'2"
- Bathroom 3 Level: Second Floor
- Bathroom 3 Features: Bathroom - Full, Flooring - Stone/Ceramic Tile
Amenities
- Amenities: Bike Path, Conservation Area, Golf Course, Laundromat, Shopping, Walk/Jog Trails
- Association Fee Includes: Master Insurance
Utilities
- Heating: Extra Flue, Forced Air, Gas, Heat Pump, Oil
- Cooling: Central Air
- Electric Info: 100 Amps, Other (See Remarks)
- Energy Features: Insulated Doors, Insulated Windows, Storm Doors, Storm Windows
- Water: City/Town Water, Private
- Sewer: City/Town Sewer, Private
Unit Features
- Square Feet: 1965
- Unit Building: A
- Unit Level: 1
- Floors: 2
- Pets Allowed: Yes
- Fireplaces: 1
- Laundry Features: In Unit
- Accessability Features: Unknown
Condo Complex Information
- Condo Type: Condo
- Complex Complete: Yes
- Number of Units: 2
- Elevator: No
- Condo Association: U
- HOA Fee: $1,197
- Fee Interval: Yearly
- Management: Owner Association
Construction
- Year Built: 2005
- Style: , Garrison, Half-Duplex, Ranch, Townhouse, W/ Addition
- Construction Type: Aluminum, Frame
- Roof Material: Aluminum, Asphalt/Fiberglass Shingles
- Flooring Type: Engineered Hardwood, Tile, Wall to Wall Carpet
- Lead Paint: None
- Warranty: No
Garage & Parking
- Garage Parking: Attached, Garage Door Opener
- Garage Spaces: 1
- Parking Features: 1-10 Spaces, Detached, Off-Street, Tandem
- Parking Spaces: 2
Exterior & Grounds
- Exterior Features: Garden Area, Porch
- Pool: No
Other Information
- MLS ID# 73325912
- Last Updated: 01/15/25
- Terms: Contract for Deed, Rent w/Option
Property History click or tap to expand
| Date | Event | Price | Price/Sq Ft | Source |
|---|---|---|---|---|
| 01/14/2025 | New | $595,000 | $303 | MLSPIN |
| 05/18/2018 | Sold | $402,000 | $198 | MLSPIN |
| 03/23/2018 | Under Agreement | $404,900 | $199 | MLSPIN |
| 03/13/2018 | Active | $404,900 | $199 | MLSPIN |
| 12/07/2017 | Expired | $399,900 | $197 | MLSPIN |
| 10/31/2017 | Temporarily Withdrawn | $399,900 | $197 | MLSPIN |
| 06/07/2017 | Active | $424,900 | $209 | MLSPIN |
| 06/07/2017 | Active | $419,900 | $206 | MLSPIN |
| 06/07/2017 | Active | $409,900 | $202 | MLSPIN |
| 06/07/2017 | Active | $399,900 | $197 | MLSPIN |
| 09/09/2016 | Sold | $354,500 | $174 | MLSPIN |
| 08/01/2016 | Under Agreement | $350,000 | $172 | MLSPIN |
| 07/19/2016 | Contingent | $350,000 | $172 | MLSPIN |
| 07/13/2016 | Active | $350,000 | $172 | MLSPIN |
| 06/11/2016 | Expired | $360,000 | $182 | MLSPIN |
| 04/29/2016 | Back on Market | $360,000 | $182 | MLSPIN |
| 01/10/2016 | Temporarily Withdrawn | $345,000 | $175 | MLSPIN |
| 01/10/2016 | Temporarily Withdrawn | $360,000 | $182 | MLSPIN |
| 10/13/2015 | Active | $345,000 | $175 | MLSPIN |
| 05/31/2013 | Sold | $320,000 | $162 | MLSPIN |
| 04/08/2013 | Under Agreement | $335,000 | $170 | MLSPIN |
| 03/07/2013 | Active | $335,000 | $170 | MLSPIN |
| 10/16/2012 | Canceled | $349,999 | $177 | MLSPIN |
| 10/16/2012 | Canceled | $349,999 | $177 | MLSPIN |
| 08/03/2012 | Active | $349,999 | $177 | MLSPIN |
| 08/03/2012 | Active | $349,999 | $177 | MLSPIN |
| 08/03/2012 | Active | $349,999 | $177 | MLSPIN |
| 10/17/2005 | Sold | $365,000 | $185 | MLSPIN |
| 08/29/2005 | Under Agreement | $379,900 | $192 | MLSPIN |
| 04/21/2005 | Active | $379,900 | $192 | MLSPIN |
Mortgage Calculator
Map & Resources
Saint Bridgets School
School
0.21mi
The Imago School
Private School, Grades: K-8
0.22mi
The Imago School
Private School, Grades: K-8
0.23mi
VHS Learning
Private School, Grades: 6-12
0.4mi
Massachusetts Mayflower Academy
Private School, Grades: 9-12
0.4mi
The Community School
School
0.44mi
Family Delicatessen
Cafe
0.35mi
Boston Bean House
Cafe
0.4mi
Gigi's
Vietnamese Restaurant
0.11mi
Cafe of India
Indian Restaurant
0.17mi
Family Delicatessen
Restaurant
0.28mi
Siam Village
Thai Restaurant
0.41mi
Maynard Police Department
Local Police
0.03mi
Maynard Fire Station
Fire Station
0.27mi
The Fencing Academy
Fitness Centre. Sports: Fencing
0.46mi
Clock Tower Place Gym
Sports Centre. Sports: Athletics
0.39mi
Summer Hill Conservation Area
Municipal Park
0.27mi
Crowe Park
Municipal Park
0.36mi
School Woods
Municipal Park
0.42mi
John T. Tobin Memorial Park
Park
0.33mi
Carbone Park
Municipal Park
0.34mi
Assabet River Trail
Recreation Ground
0.08mi
Wilson Lot
Recreation Ground
0.22mi
Maia's Hair Design
Hairdresser
0.35mi
Hair Color Studio
Hairdresser
0.35mi
Massage Visits
Massage
0.42mi
Explore: Pathways to Wellness
Massage
0.45mi
Venus Dental
Dentist
0.35mi
Mondovi Dental
Dentist
0.45mi
Hallas
Gas Station
0.07mi
Mobil
Gas Station
0.3mi
Russells
Convenience
0.06mi
Russells
Convenience
0.07mi
CVS Pharmacy
Pharmacy
0.4mi
Seller's Representative: Steve Smith, Keller Williams Realty Boston Northwest
MLS ID#: 73325912
© 2025 MLS Property Information Network, Inc.. All rights reserved.
The property listing data and information set forth herein were provided to MLS Property Information Network, Inc. from third party sources, including sellers, lessors and public records, and were compiled by MLS Property Information Network, Inc. The property listing data and information are for the personal, non commercial use of consumers having a good faith interest in purchasing or leasing listed properties of the type displayed to them and may not be used for any purpose other than to identify prospective properties which such consumers may have a good faith interest in purchasing or leasing. MLS Property Information Network, Inc. and its subscribers disclaim any and all representations and warranties as to the accuracy of the property listing data and information set forth herein.
MLS PIN data last updated at 2025-01-15 03:30:00



