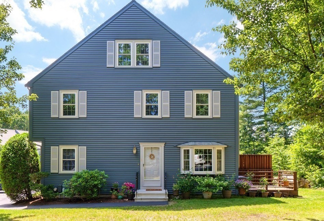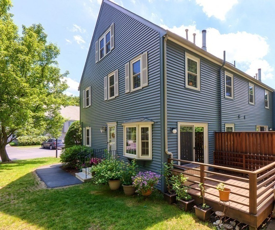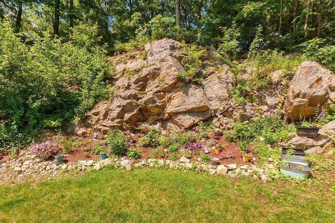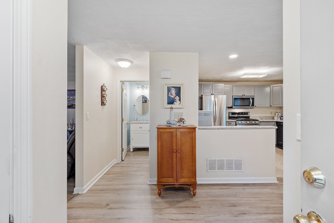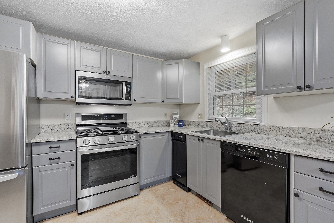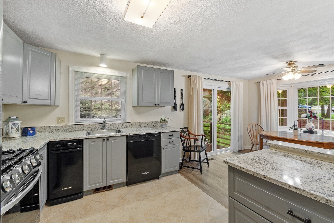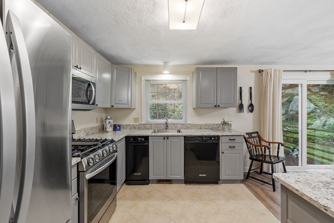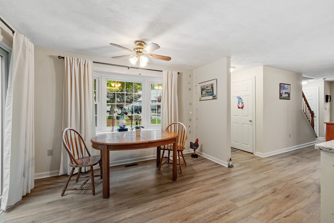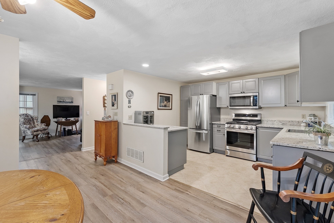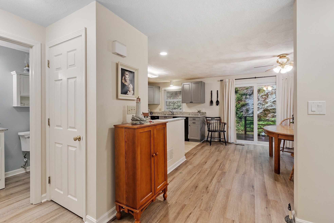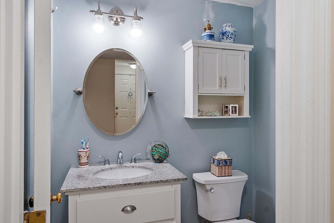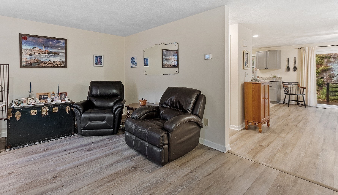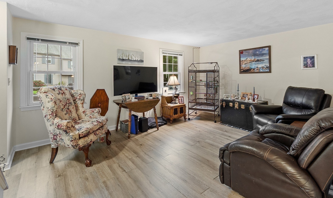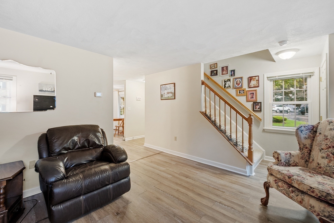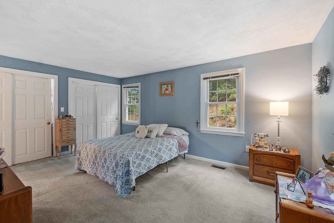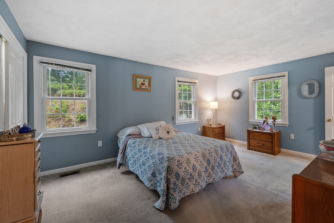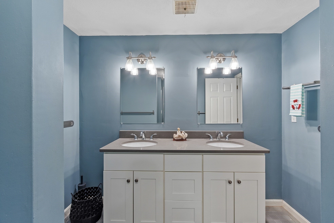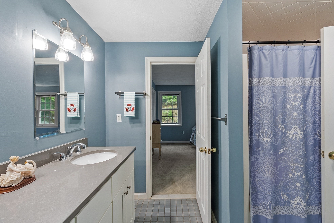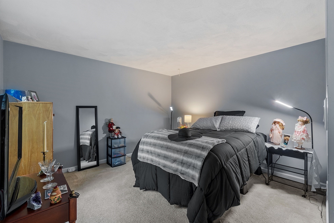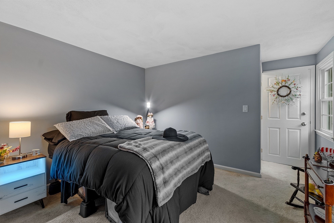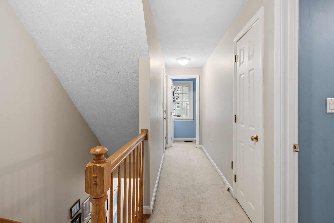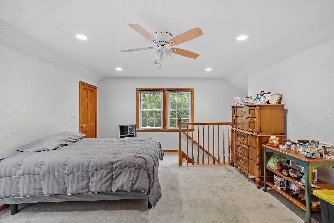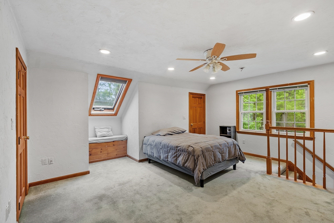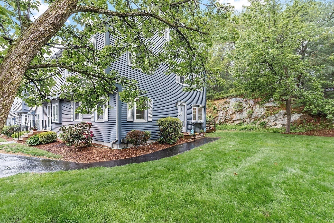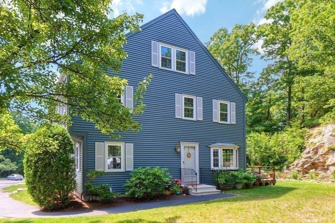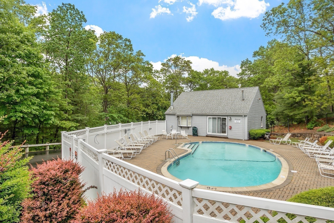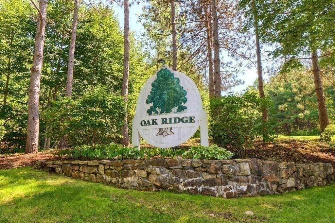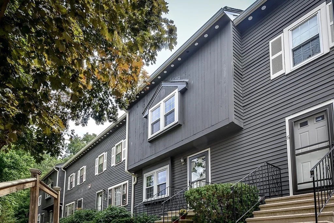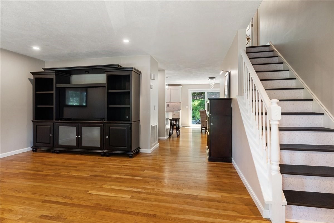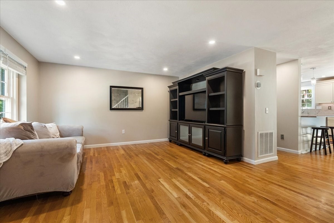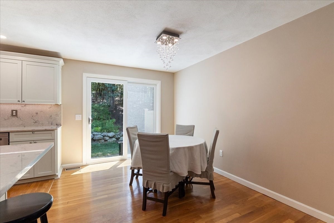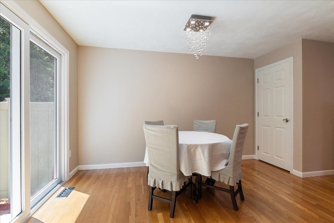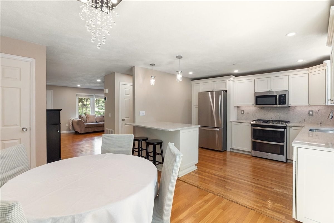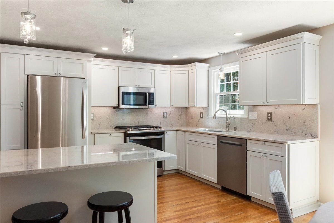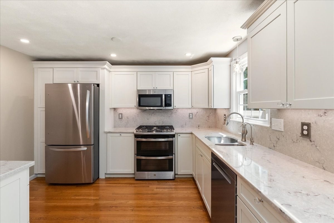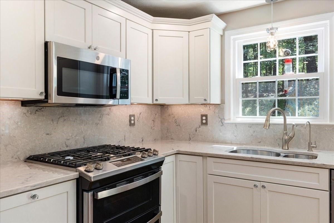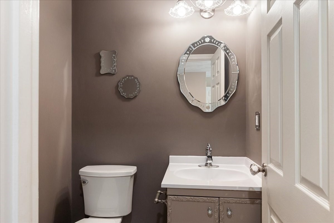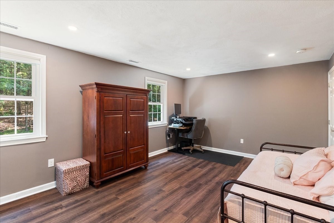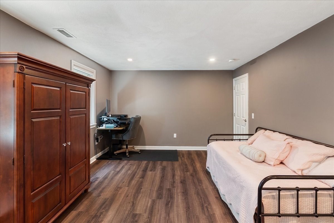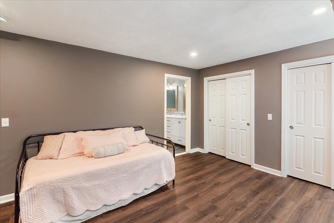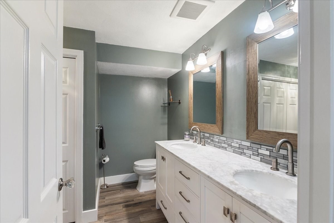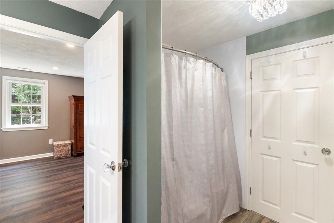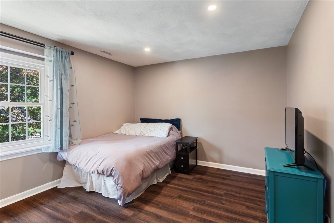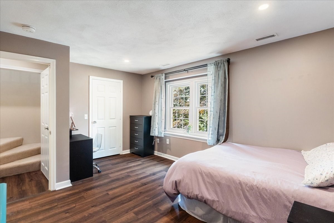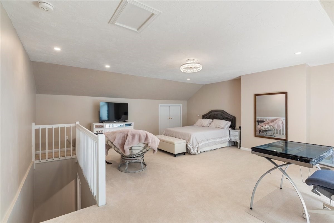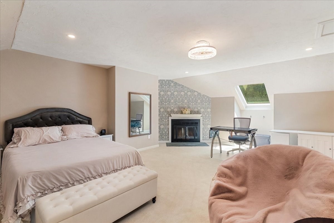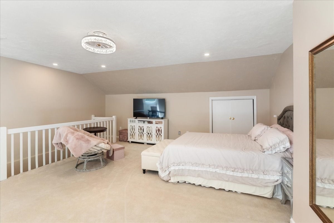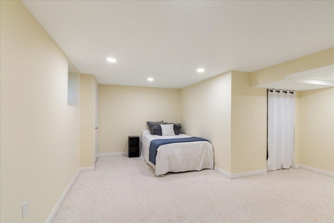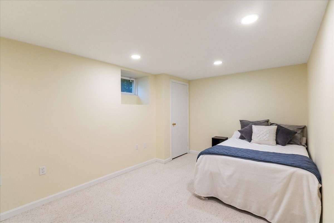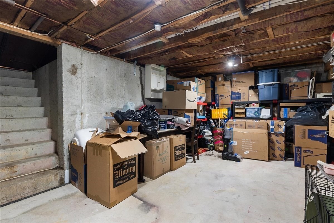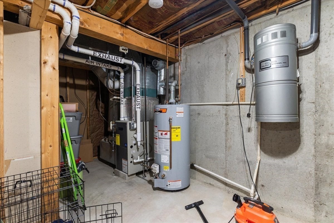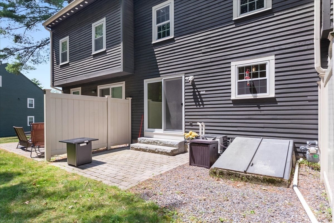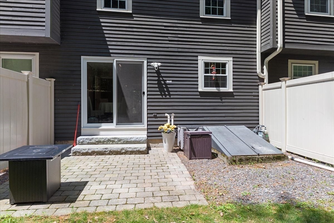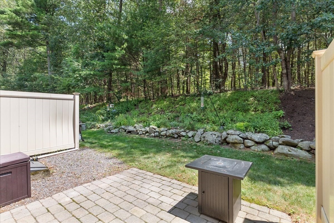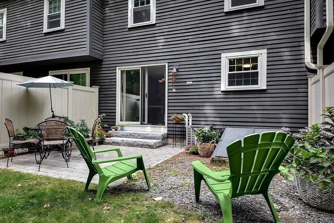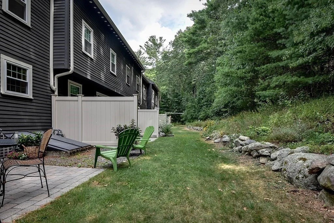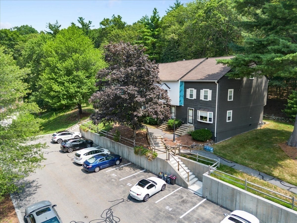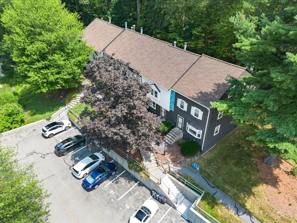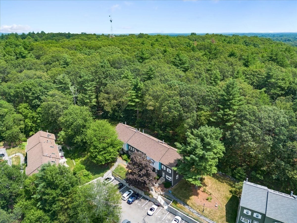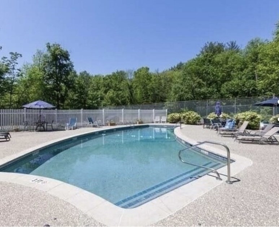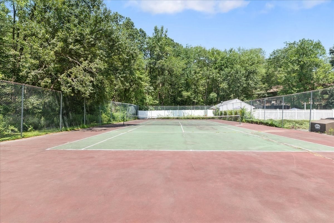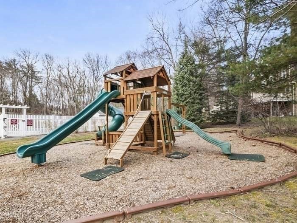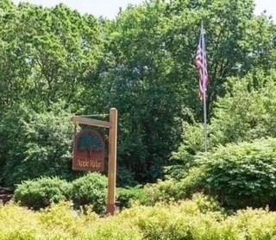Property Overview
Property Details click or tap to expand
Kitchen, Dining, and Appliances
- Kitchen Dimensions: 12X9
- Kitchen Level: First Floor
- Countertops - Stone/Granite/Solid, Flooring - Stone/Ceramic Tile
- Dishwasher, Microwave, Range, Refrigerator
- Dining Room Dimensions: 12X10
- Dining Room Level: First Floor
- Dining Room Features: Deck - Exterior, Flooring - Laminate
Bedrooms
- Bedrooms: 2
- Master Bedroom Dimensions: 17X11
- Master Bedroom Level: Second Floor
- Master Bedroom Features: Closet, Flooring - Wall to Wall Carpet
- Bedroom 2 Dimensions: 12X11
- Bedroom 2 Level: Second Floor
- Master Bedroom Features: Closet, Flooring - Wall to Wall Carpet
Other Rooms
- Total Rooms: 5
- Living Room Dimensions: 15X13
- Living Room Level: First Floor
- Living Room Features: Fireplace, Flooring - Laminate
- Family Room Dimensions: 16X14
- Family Room Level: Third Floor
- Family Room Features: Flooring - Wall to Wall Carpet, Skylight
Bathrooms
- Full Baths: 1
- Half Baths 1
- Bathroom 1 Level: First Floor
- Bathroom 1 Features: Bathroom - Half
- Bathroom 2 Level: Second Floor
- Bathroom 2 Features: Bathroom - Full
Amenities
- Amenities: Golf Course, Highway Access, House of Worship, Public School, Shopping, Walk/Jog Trails
- Association Fee Includes: Exterior Maintenance, Landscaping, Master Insurance, Road Maintenance, Snow Removal, Swimming Pool
Utilities
- Heating: Forced Air, Gas
- Heat Zones: 1
- Cooling: Central Air
- Cooling Zones: 1
- Electric Info: Circuit Breakers
- Energy Features: Insulated Doors
- Utility Connections: for Gas Dryer, for Gas Range, Washer Hookup
- Water: City/Town Water
- Sewer: City/Town Sewer
Unit Features
- Square Feet: 1525
- Unit Building: 6
- Unit Level: 1
- Floors: 3
- Pets Allowed: No
- Fireplaces: 1
- Laundry Features: In Unit
- Accessability Features: Unknown
Condo Complex Information
- Condo Name: Oak Ridge
- Condo Type: Condo
- Complex Complete: Yes
- Number of Units: 75
- Elevator: No
- Condo Association: U
- HOA Fee: $450
- Fee Interval: Monthly
- Management: Professional - Off Site
Construction
- Year Built: 1985
- Style: Townhouse
- Construction Type: Frame
- Roof Material: Asphalt/Fiberglass Shingles
- Flooring Type: Tile, Vinyl, Wall to Wall Carpet
- Lead Paint: Unknown
- Warranty: No
Garage & Parking
- Garage Parking: Deeded
- Parking Features: Deeded, Off-Street
- Parking Spaces: 2
Exterior & Grounds
- Exterior Features: Deck - Wood
- Pool: Yes
- Pool Features: Inground
Other Information
- MLS ID# 73377147
- Last Updated: 07/24/25
- Documents on File: Master Deed, Rules & Regs, Unit Deed
- Terms: Contract for Deed
Property History click or tap to expand
| Date | Event | Price | Price/Sq Ft | Source |
|---|---|---|---|---|
| 07/24/2025 | Under Agreement | $474,900 | $311 | MLSPIN |
| 07/17/2025 | Contingent | $474,900 | $311 | MLSPIN |
| 07/13/2025 | Active | $474,900 | $311 | MLSPIN |
| 07/09/2025 | Back on Market | $474,900 | $311 | MLSPIN |
| 05/28/2025 | Temporarily Withdrawn | $474,900 | $311 | MLSPIN |
| 05/26/2025 | Active | $474,900 | $311 | MLSPIN |
| 05/22/2025 | New | $474,900 | $311 | MLSPIN |
Map & Resources
Maynard High School
Public Secondary School, Grades: 9-12
0.65mi
VHS Learning
Private School, Grades: 6-12
0.81mi
Massachusetts Mayflower Academy
Private School, Grades: 9-12
0.81mi
The Community School
School
0.82mi
Fowler School
Public Middle School, Grades: 4-8
0.93mi
Bueno Y Sano
Cafe
0.71mi
Open Table
Cafe
0.77mi
Maynard Village Pizza
Pizzeria
0.8mi
Boston Bean House
Cafe
0.85mi
Family Delicatessen
Cafe
0.9mi
Dunkin'
Donut & Coffee Shop
0.64mi
Jersey Mike's Subs
Sandwich (Fast Food)
0.67mi
McDonald's
Burger (Fast Food)
0.69mi
Maynard Veterinary
Veterinary
0.74mi
Maynard Police Department
Local Police
1.17mi
Maynard Fire Station
Fire Station
0.96mi
Fine Arts Theatre
Cinema
0.79mi
Skeet
Sports Centre. Sports: Shooting
0.41mi
Alumni Field
Sports Centre. Sports: American Football, Soccer
0.52mi
DJ's Field
Sports Centre. Sports: Baseball
0.56mi
Clock Tower Place Gym
Sports Centre. Sports: Athletics
0.83mi
Cycle Bar
Fitness Centre
0.69mi
F45 Training
Fitness Centre
0.7mi
Planet Fitness
Fitness Centre. Sports: Fitness
0.72mi
Gymja Warrior
Fitness Centre
0.73mi
Memorial Park
Municipal Park
0.8mi
Maple Brook Park
Municipal Park
0.87mi
John T. Tobin Memorial Park
Park
0.92mi
Maynard Dog Park
Dog Park
0.23mi
Maybury Lot
Municipal Park
0.1mi
Burns Court
Municipal Park
0.38mi
Quirk Well Site
Municipal Park
0.52mi
Sudbury Water District
Municipal Park
0.7mi
Coolidge Playground
Playground
0.55mi
Maynard Public Library
Library
0.84mi
Zina Day Spa
Massage
0.63mi
Semper
Beauty
0.67mi
Hair in Harmony
Hairdresser
0.68mi
Supercuts
Hairdresser
0.68mi
Eco Nails
Nails
0.68mi
VV's Hair Studio
Hairdresser
0.79mi
Salon Aria
Hairdresser
0.8mi
CVS Pharmacy
Pharmacy
0.85mi
Market Basket
Supermarket
0.79mi
Assabet Co-Op Market
Supermarket
0.79mi
7-Eleven
Convenience
0.64mi
Seller's Representative: The Goneau Group, Keller Williams Realty North Central
MLS ID#: 73377147
© 2025 MLS Property Information Network, Inc.. All rights reserved.
The property listing data and information set forth herein were provided to MLS Property Information Network, Inc. from third party sources, including sellers, lessors and public records, and were compiled by MLS Property Information Network, Inc. The property listing data and information are for the personal, non commercial use of consumers having a good faith interest in purchasing or leasing listed properties of the type displayed to them and may not be used for any purpose other than to identify prospective properties which such consumers may have a good faith interest in purchasing or leasing. MLS Property Information Network, Inc. and its subscribers disclaim any and all representations and warranties as to the accuracy of the property listing data and information set forth herein.
MLS PIN data last updated at 2025-07-24 11:10:00



