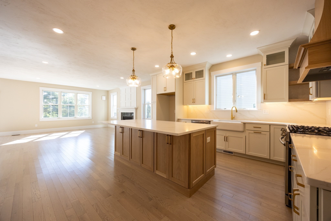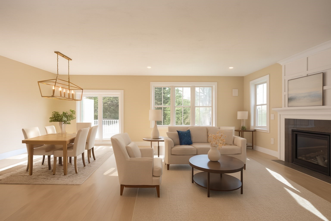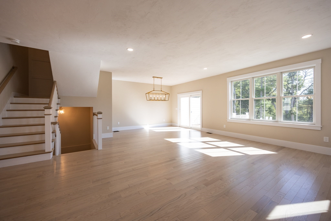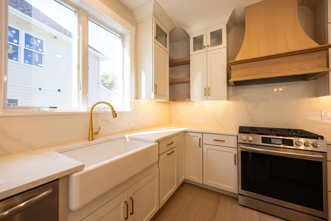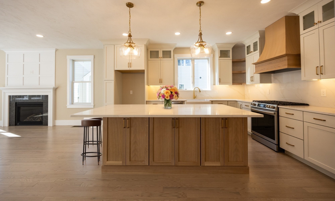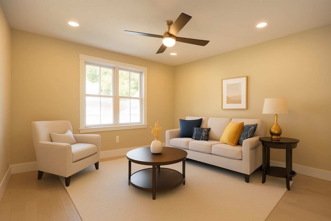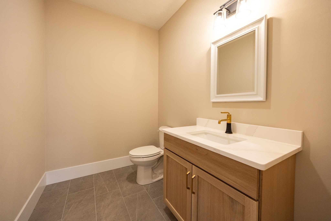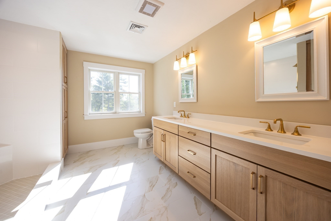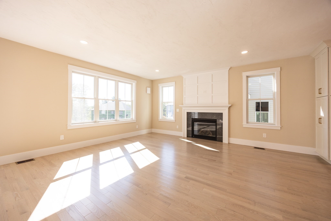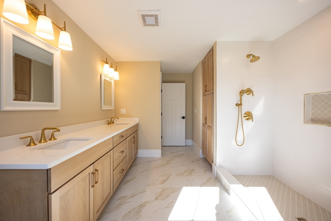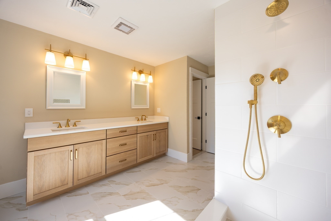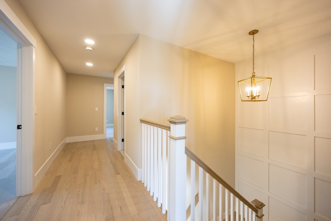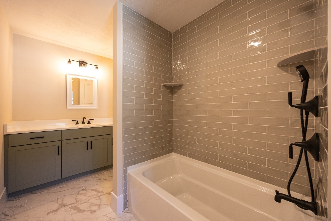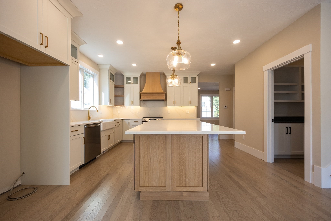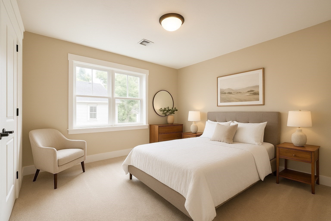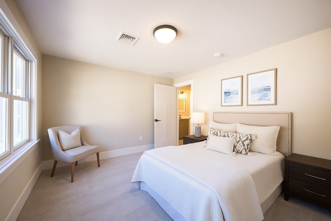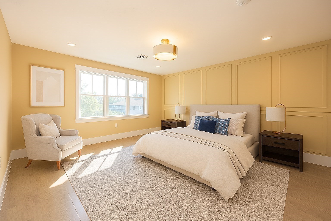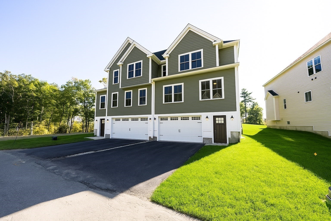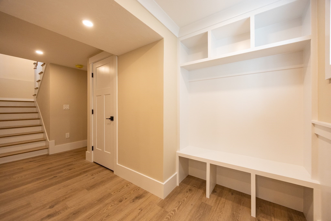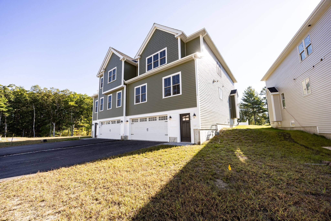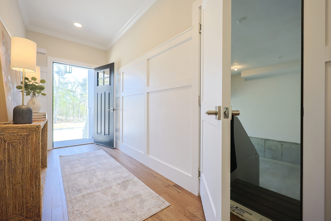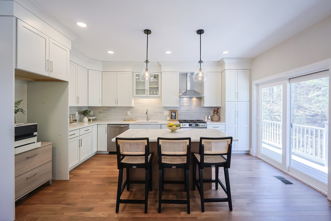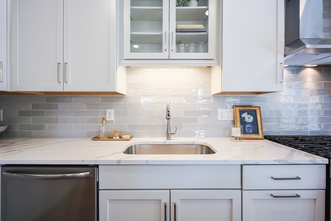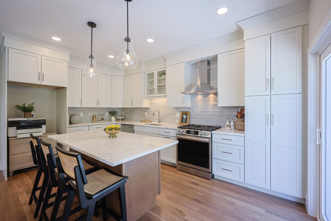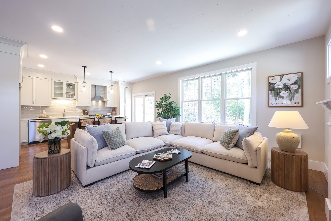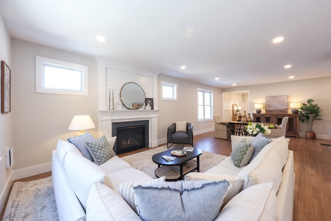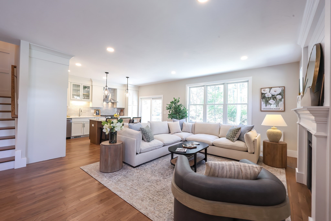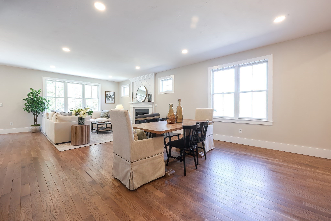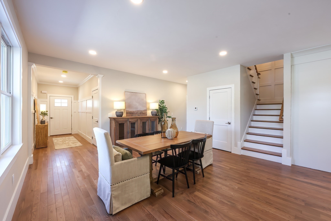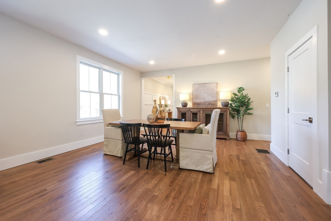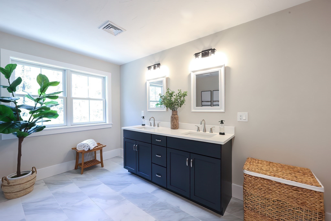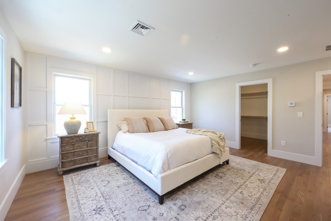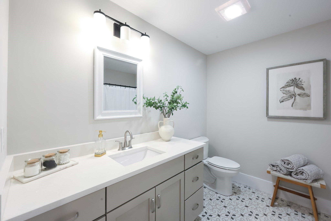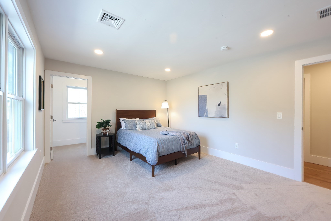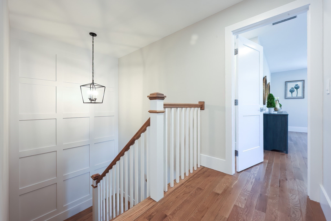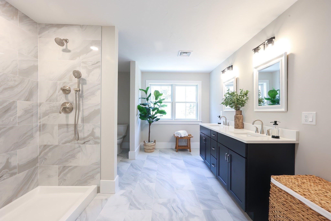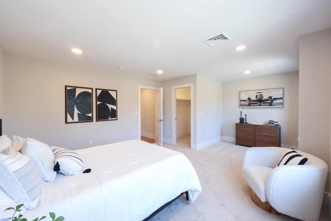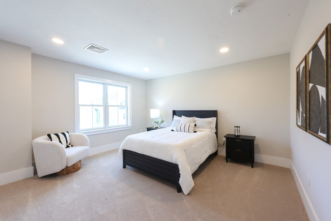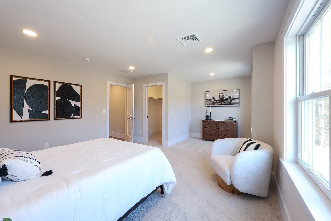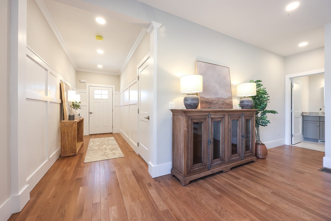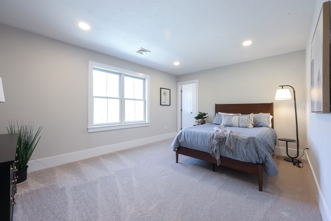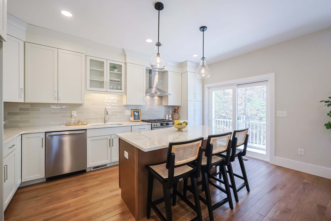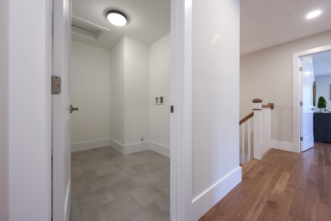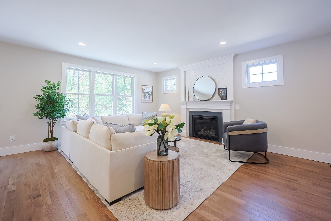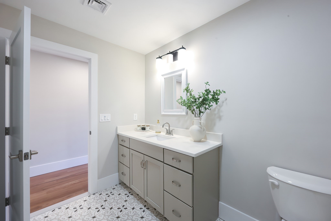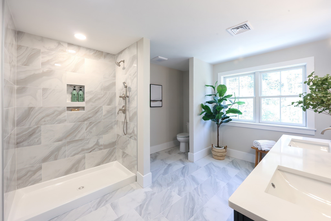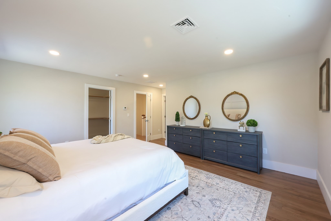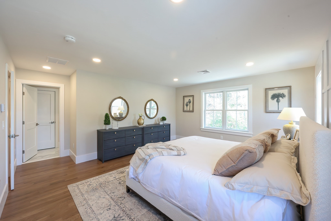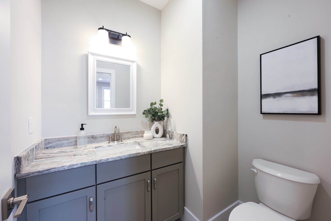
Property Overview
Kitchen, Dining, and Appliances
- Kitchen Level: First Floor
- Countertops - Stone/Granite/Solid, Dining Area, Kitchen Island, Open Floor Plan
- Dishwasher, Disposal, Microwave, Range, Refrigerator, Refrigerator - Wine Storage
Bedrooms
- Bedrooms: 4
- Master Bedroom Level: Second Floor
- Master Bedroom Features: Flooring - Wood
- Bedroom 2 Level: Second Floor
- Master Bedroom Features: Flooring - Wood
- Bedroom 3 Level: Second Floor
- Master Bedroom Features: Flooring - Wood
Other Rooms
- Total Rooms: 7
- Living Room Level: First Floor
- Living Room Features: Fireplace, Flooring - Wood
- Family Room Level: Basement
Bathrooms
- Full Baths: 3
- Half Baths 1
- Master Bath: 1
- Bathroom 1 Level: First Floor
- Bathroom 1 Features: Bathroom - Half, Flooring - Stone/Ceramic Tile
- Bathroom 2 Level: Second Floor
- Bathroom 2 Features: Bathroom - Full, Flooring - Stone/Ceramic Tile
- Bathroom 3 Level: Second Floor
- Bathroom 3 Features: Bathroom - Full, Flooring - Stone/Ceramic Tile
Amenities
- Amenities: Highway Access, House of Worship, Park, Public School, Public Transportation, Shopping, Walk/Jog Trails
- Association Fee Includes: Landscaping, Master Insurance, Reserve Funds
Utilities
- Heating: Electric, Forced Air, Heat Pump
- Heat Zones: 3
- Cooling: Central Air, Heat Pump
- Cooling Zones: 3
- Electric Info: Circuit Breakers
- Energy Features: Insulated Doors, Insulated Windows
- Utility Connections: Washer Hookup, for Electric Dryer, for Electric Oven
- Water: City/Town Water
- Sewer: City/Town Sewer
Unit Features
- Square Feet: 2800
- Unit Building: 40
- Unit Level: 1
- Unit Placement: Street
- Floors: 3
- Pets Allowed: Yes
- Fireplaces: 1
- Laundry Features: In Unit
- Accessability Features: Unknown
Condo Complex Information
- Condo Type: Condo
- Complex Complete: Yes
- Number of Units: 2
- Number of Units Owner Occupied: 2
- Elevator: No
- Condo Association: U
- HOA Fee: $240
- Fee Interval: Monthly
- Management: Owner Association
Construction
- Year Built: 2023
- Style: Townhouse
- Construction Type: Frame
- Roof Material: Asphalt/Fiberglass Shingles
- UFFI: No
- Flooring Type: Tile, Vinyl, Wood
- Lead Paint: None
- Warranty: No
Garage & Parking
- Garage Parking: Attached, Garage Door Opener
- Garage Spaces: 1
- Parking Features: Paved Driveway
- Parking Spaces: 3
Exterior & Grounds
- Exterior Features: Fenced Yard, Gutters, Patio, Sprinkler System
- Pool: No
- Distance to Beach: 1 to 2 Mile
- Beach Ownership: Association
- Beach Description: Lake/Pond
Other Information
- MLS ID# 73263389
- Last Updated: 12/24/24
- Documents on File: Master Deed
| Date | Event | Price | Price/Sq Ft | Source |
|---|---|---|---|---|
| 04/14/2025 | Killed | $899,000 | $321 | MLSPIN |
| 04/14/2025 | Killed | $899,000 | $321 | MLSPIN |
| 04/11/2025 | Sold | $890,000 | $318 | MLSPIN |
| 04/11/2025 | Sold | $890,000 | $318 | MLSPIN |
| 01/21/2025 | Under Agreement | $899,000 | $321 | MLSPIN |
| 01/21/2025 | Under Agreement | $899,000 | $321 | MLSPIN |
| 01/13/2025 | Active | $899,000 | $321 | MLSPIN |
| 01/13/2025 | Active | $899,000 | $321 | MLSPIN |
| 01/09/2025 | New | $899,000 | $321 | MLSPIN |
| 01/09/2025 | New | $899,000 | $321 | MLSPIN |
| 12/24/2024 | Canceled | $899,000 | $321 | MLSPIN |
| 12/24/2024 | Canceled | $899,000 | $321 | MLSPIN |
| 10/13/2024 | Active | $899,000 | $321 | MLSPIN |
| 10/13/2024 | Active | $899,000 | $321 | MLSPIN |
| 10/09/2024 | Price Change | $899,000 | $321 | MLSPIN |
| 10/09/2024 | Price Change | $899,000 | $321 | MLSPIN |
| 09/14/2024 | Active | $915,000 | $327 | MLSPIN |
| 09/10/2024 | New | $915,000 | $327 | MLSPIN |
| 09/09/2024 | Active | $915,000 | $327 | MLSPIN |
| 09/05/2024 | Price Change | $915,000 | $327 | MLSPIN |
| 08/04/2024 | Active | $955,000 | $341 | MLSPIN |
| 07/31/2024 | Price Change | $955,000 | $341 | MLSPIN |
| 07/15/2024 | Active | $985,000 | $352 | MLSPIN |
| 07/11/2024 | New | $985,000 | $352 | MLSPIN |
| 12/16/2023 | Sold | $849,000 | $303 | MLSPIN |
| 11/19/2023 | Under Agreement | $899,000 | $321 | MLSPIN |
| 11/05/2023 | Contingent | $899,000 | $321 | MLSPIN |
| 10/04/2023 | Active | $899,000 | $321 | MLSPIN |
| 09/30/2023 | Extended | $899,000 | $321 | MLSPIN |
| 09/09/2023 | Active | $899,000 | $321 | MLSPIN |
| 09/05/2023 | Back on Market | $899,000 | $321 | MLSPIN |
| 09/01/2023 | Contingent | $899,000 | $321 | MLSPIN |
| 08/29/2023 | Active | $899,000 | $321 | MLSPIN |
| 08/25/2023 | Price Change | $899,000 | $321 | MLSPIN |
| 08/01/2023 | Active | $925,000 | $330 | MLSPIN |
| 07/28/2023 | Price Change | $925,000 | $330 | MLSPIN |
| 07/22/2023 | Active | $979,000 | $350 | MLSPIN |
| 07/18/2023 | New | $979,000 | $350 | MLSPIN |
| 04/25/2023 | Canceled | $1,125,000 | $402 | MLSPIN |
| 04/08/2023 | Under Agreement | $1,125,000 | $402 | MLSPIN |
| 03/25/2023 | Contingent | $1,125,000 | $402 | MLSPIN |
| 01/20/2023 | Active | $1,125,000 | $402 | MLSPIN |
| 01/16/2023 | New | $1,125,000 | $402 | MLSPIN |
Map & Resources
Montrose School
Private School, Grades: 6-12
0.3mi
Medfield Senior High School
Public Secondary School, Grades: 9-12
0.53mi
Thomas Blake Middle School
Public Middle School, Grades: 6-8
0.57mi
Memorial School
School
0.59mi
Dale Street School
Public Elementary School, Grades: 4-5
0.68mi
Memorial School
Public Elementary School, Grades: PK-1
0.82mi
Starbucks
Coffee Shop
0.26mi
Go Fresh
Sandwich Restaurant
0.25mi
China Sky
Restaurant
0.26mi
Zebra's Bistro Restaurant
American Restaurant
0.27mi
Takara's
Asian Restaurant
0.43mi
Medfield Fire Department
Fire Station
0.58mi
Medfield Police Dept
Local Police
0.57mi
Medfield Historical Society Museum
Museum
0.22mi
Dwight-Derby House Museum
Museum
0.29mi
Kingsbury Grist Mill
Museum
0.6mi
Peak House Museum
Museum
0.67mi
Lowell Mason Museum and Music Center
Museum
0.69mi
Medfield Park & Rec Department
Sports Centre
0.65mi
Charles River Natural Valley Storage Area
National Park
0.23mi
Medfield Rhododendron Reservation
Land Trust Park
0.24mi
Charles River Natural Valley Storage Area
National Park
0.39mi
Charles River Natural Valley Storage Area
National Park
0.42mi
Charles River Natural Valley Storage Area
Municipal Park
0.51mi
Charles River Natural Valley Storage Area
Private Nonprofit Park
0.53mi
Charles River Natural Valley Storage Area
Private Park
0.54mi
Charles River Natural Valley Storage Area
National Park
0.56mi
Sunoco
Gas Station
0.06mi
Cumberland
Gas Station
0.2mi
Medfield Memorial Public Library
Library
0.23mi
Bank of America
Bank
0.21mi
CVS Pharmacy
Pharmacy
0.23mi
Real Estate Resources
 With an unmatched team of professionals dedicated to customer service and responsiveness, you can trust Mark’s to handle every aspect of your move. Get an Estimate!
With an unmatched team of professionals dedicated to customer service and responsiveness, you can trust Mark’s to handle every aspect of your move. Get an Estimate!
Seller's Representative: Maryann Clancy, Berkshire Hathaway HomeServices Commonwealth Real Estate
MLS ID#: 73263389
© 2026 MLS Property Information Network, Inc.. All rights reserved.
The property listing data and information set forth herein were provided to MLS Property Information Network, Inc. from third party sources, including sellers, lessors and public records, and were compiled by MLS Property Information Network, Inc. The property listing data and information are for the personal, non commercial use of consumers having a good faith interest in purchasing or leasing listed properties of the type displayed to them and may not be used for any purpose other than to identify prospective properties which such consumers may have a good faith interest in purchasing or leasing. MLS Property Information Network, Inc. and its subscribers disclaim any and all representations and warranties as to the accuracy of the property listing data and information set forth herein.
MLS PIN data last updated at 2024-12-24 22:59:00













