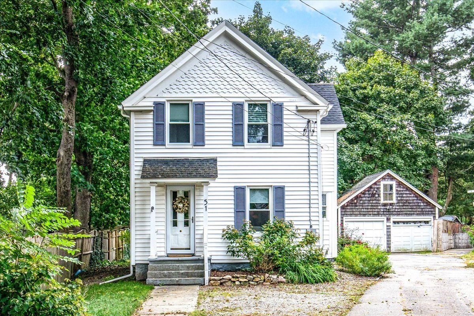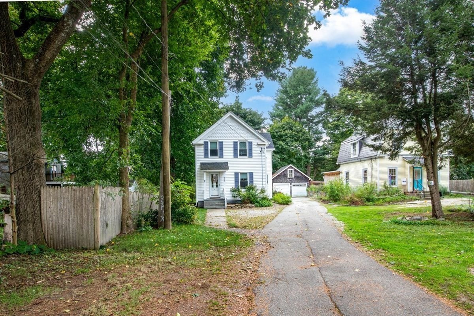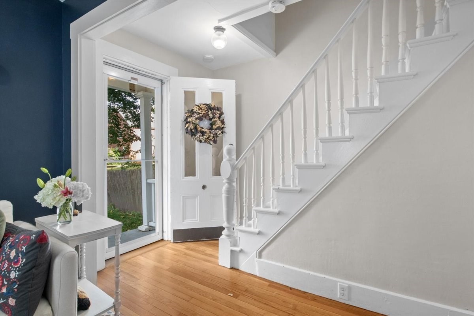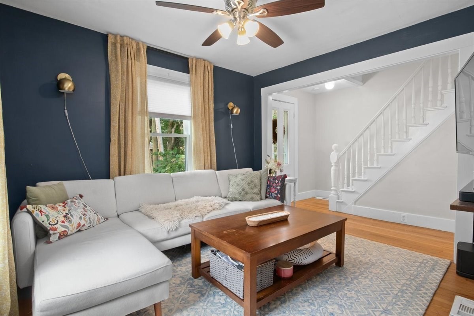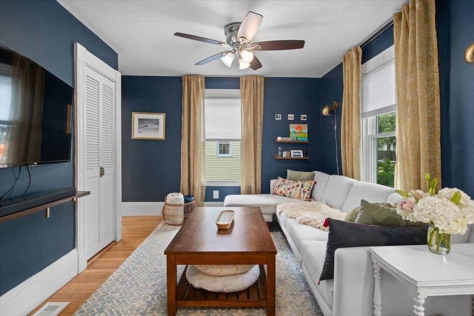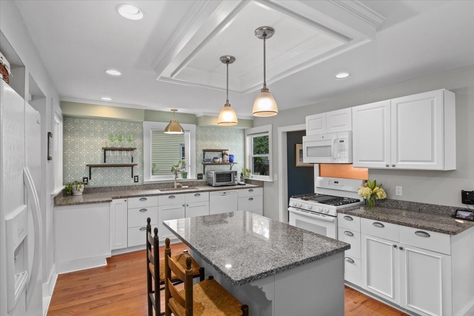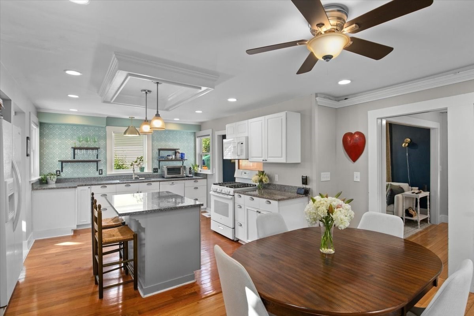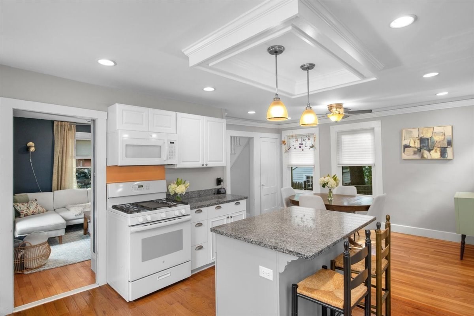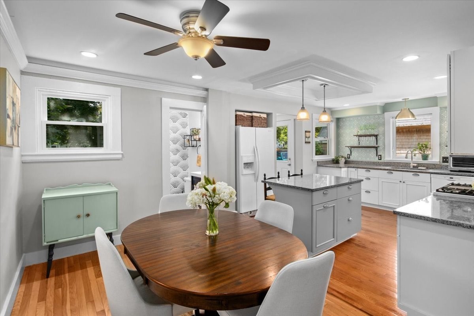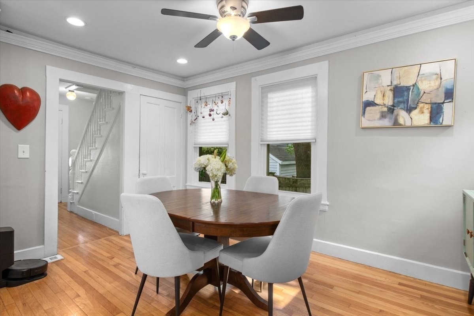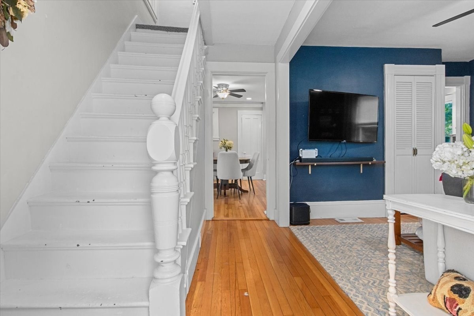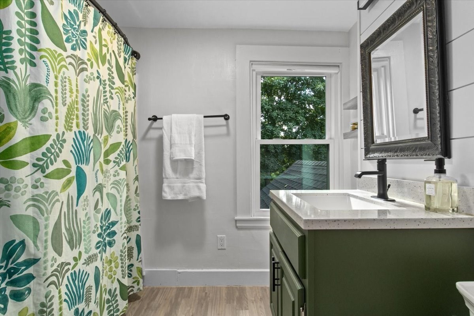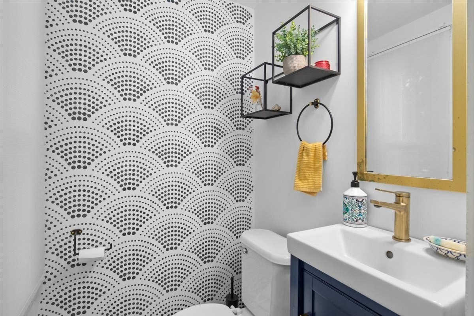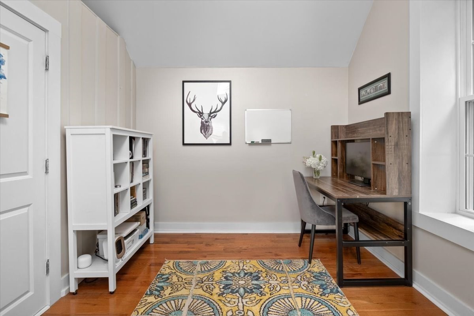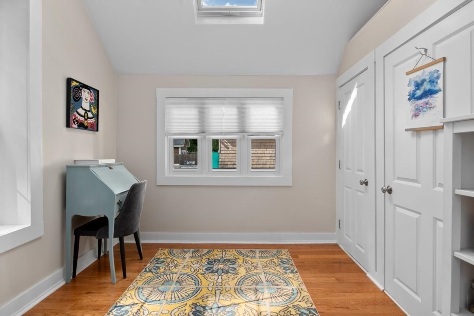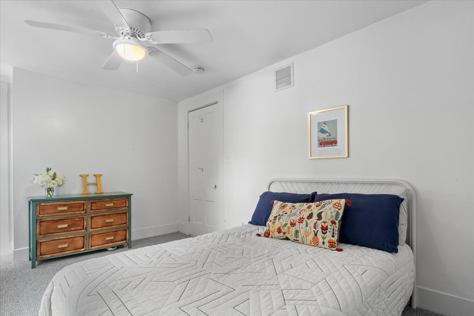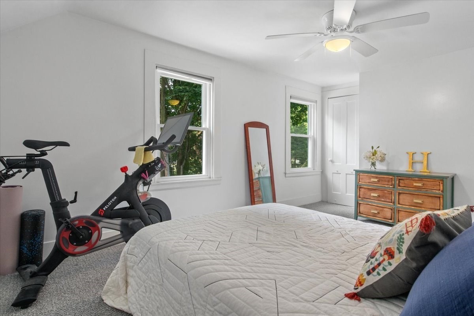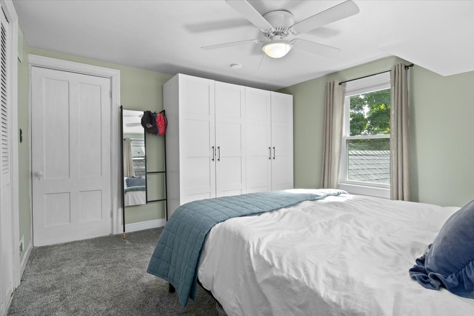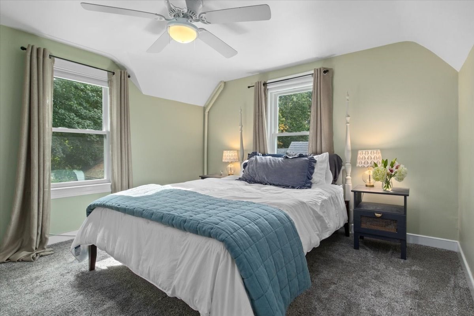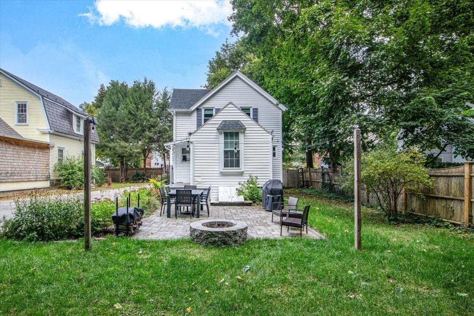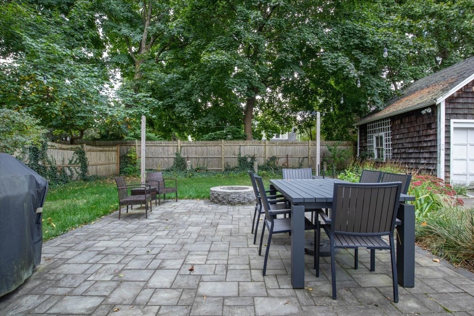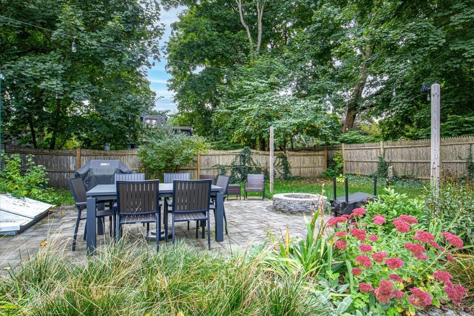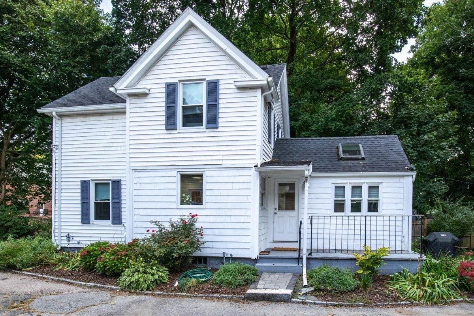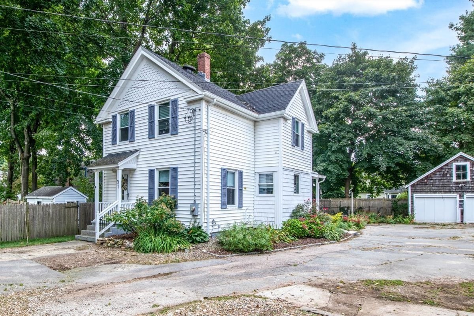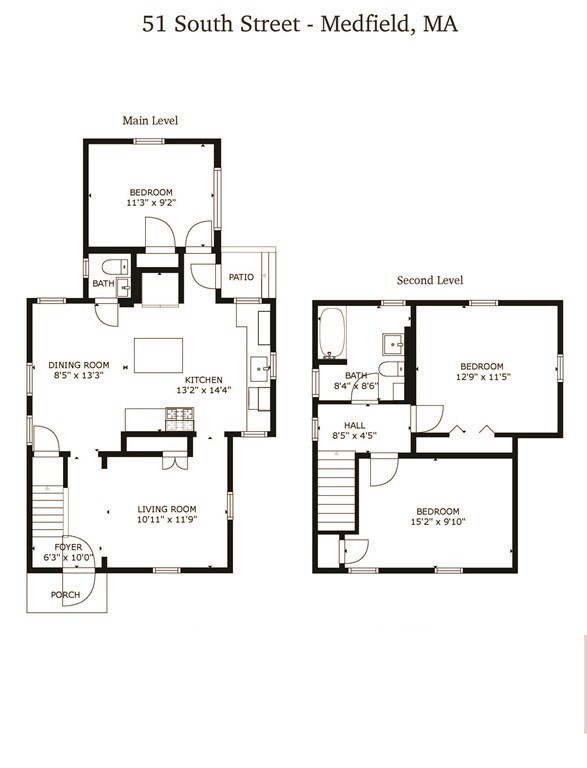Property Description
Property Overview
Property Details click or tap to expand
Kitchen, Dining, and Appliances
- Kitchen Dimensions: 13'2"X14'4"
- Kitchen Level: First Floor
- Flooring - Hardwood
- Dishwasher, Range, Refrigerator
- Dining Room Dimensions: 8'5"X13'3"
- Dining Room Level: First Floor
- Dining Room Features: Flooring - Hardwood
Bedrooms
- Bedrooms: 3
- Master Bedroom Dimensions: 15'2"X9'10"
- Master Bedroom Level: Second Floor
- Master Bedroom Features: Closet, Flooring - Wall to Wall Carpet
- Bedroom 2 Dimensions: 12'9"X11'5"
- Bedroom 2 Level: Second Floor
- Master Bedroom Features: Flooring - Wall to Wall Carpet
- Bedroom 3 Dimensions: 11'3"X9'2"
- Bedroom 3 Level: First Floor
- Master Bedroom Features: Ceiling - Vaulted, Closet, Flooring - Hardwood, Skylight
Other Rooms
- Total Rooms: 6
- Living Room Dimensions: 10'11"X11'9"
- Living Room Level: First Floor
- Living Room Features: Flooring - Hardwood
Bathrooms
- Full Baths: 1
- Half Baths 1
Amenities
- Amenities: Bike Path, Conservation Area, House of Worship, Park, Private School, Shopping
Utilities
- Heating: Extra Flue, Gas, Heat Pump
- Cooling: Central Air
- Energy Features: Insulated Windows
- Water: City/Town Water, Private
- Sewer: City/Town Sewer, Private
Unit Features
- Square Feet: 1127
- Unit Building: 51
- Unit Level: 1
- Floors: 2
- Pets Allowed: No
- Accessability Features: Unknown
Condo Complex Information
- Condo Type: Condo
- Complex Complete: U
- Number of Units: 2
- Elevator: No
- Condo Association: U
Construction
- Year Built: 1895
- Style: Colonial, Detached,
- Construction Type: Aluminum, Frame
- Roof Material: Aluminum, Asphalt/Fiberglass Shingles
- Flooring Type: Wall to Wall Carpet, Wood
- Lead Paint: Unknown
- Warranty: No
Garage & Parking
- Garage Parking: Detached
- Garage Spaces: 1
- Parking Spaces: 2
Exterior & Grounds
- Exterior Features: Patio
- Pool: No
Other Information
- MLS ID# 73297660
- Last Updated: 10/07/24
Property History click or tap to expand
| Date | Event | Price | Price/Sq Ft | Source |
|---|---|---|---|---|
| 10/07/2024 | Contingent | $565,000 | $501 | MLSPIN |
| 10/07/2024 | Contingent | $565,000 | $501 | MLSPIN |
| 10/06/2024 | Active | $565,000 | $501 | MLSPIN |
| 10/06/2024 | Active | $565,000 | $501 | MLSPIN |
| 10/02/2024 | New | $565,000 | $501 | MLSPIN |
| 10/02/2024 | New | $565,000 | $501 | MLSPIN |
| 07/12/2021 | Killed | $475,000 | $421 | MLSPIN |
| 07/12/2021 | Killed | $475,000 | $421 | MLSPIN |
| 07/05/2021 | Sold | $480,000 | $426 | MLSPIN |
| 07/05/2021 | Sold | $480,000 | $426 | MLSPIN |
| 04/30/2021 | Under Agreement | $475,000 | $421 | MLSPIN |
| 04/30/2021 | Under Agreement | $475,000 | $421 | MLSPIN |
| 04/17/2021 | Contingent | $475,000 | $421 | MLSPIN |
| 04/17/2021 | Contingent | $475,000 | $421 | MLSPIN |
| 04/07/2021 | Active | $475,000 | $421 | MLSPIN |
| 04/07/2021 | Active | $475,000 | $421 | MLSPIN |
| 06/11/2020 | Killed | $379,900 | $337 | MLSPIN |
| 06/11/2020 | Killed | $379,900 | $337 | MLSPIN |
| 06/08/2020 | Sold | $392,000 | $348 | MLSPIN |
| 06/08/2020 | Sold | $392,000 | $348 | MLSPIN |
| 05/19/2020 | Under Agreement | $379,900 | $337 | MLSPIN |
| 05/19/2020 | Under Agreement | $379,900 | $337 | MLSPIN |
| 05/06/2020 | Contingent | $379,900 | $337 | MLSPIN |
| 05/06/2020 | Contingent | $379,900 | $337 | MLSPIN |
| 04/29/2020 | Active | $379,900 | $337 | MLSPIN |
| 04/29/2020 | Active | $379,900 | $337 | MLSPIN |
Mortgage Calculator
Map & Resources
Montrose School
Private School, Grades: 6-12
0.28mi
Medfield Senior High School
Public Secondary School, Grades: 9-12
0.29mi
Thomas Blake Middle School
Public Middle School, Grades: 6-8
0.33mi
Starbucks
Coffee Shop
0.23mi
Zebra's Bistro Restaurant
American Restaurant
0.25mi
Go Fresh
Sandwich Restaurant
0.25mi
China Sky
Restaurant
0.27mi
Takara's
Asian Restaurant
0.43mi
Medfield Police Dept
Local Police
0.58mi
Medfield Fire Department
Fire Station
0.6mi
Medfield Historical Society Museum
Museum
0.17mi
Dwight-Derby House Museum
Museum
0.34mi
Peak House Museum
Museum
0.44mi
Baxter Park
Municipal Park
0.29mi
Meeting House Pond
Municipal Park
0.29mi
Medfield Memorial Public Library
Library
0.19mi
Bank of America
Bank
0.19mi
Sunoco
Gas Station
0.27mi
Cumberland
Gas Station
0.37mi
CVS Pharmacy
Pharmacy
0.38mi
Seller's Representative: Ruth Marks McGary, RE/MAX Distinct Advantage
MLS ID#: 73297660
© 2024 MLS Property Information Network, Inc.. All rights reserved.
The property listing data and information set forth herein were provided to MLS Property Information Network, Inc. from third party sources, including sellers, lessors and public records, and were compiled by MLS Property Information Network, Inc. The property listing data and information are for the personal, non commercial use of consumers having a good faith interest in purchasing or leasing listed properties of the type displayed to them and may not be used for any purpose other than to identify prospective properties which such consumers may have a good faith interest in purchasing or leasing. MLS Property Information Network, Inc. and its subscribers disclaim any and all representations and warranties as to the accuracy of the property listing data and information set forth herein.
MLS PIN data last updated at 2024-10-07 20:36:00



