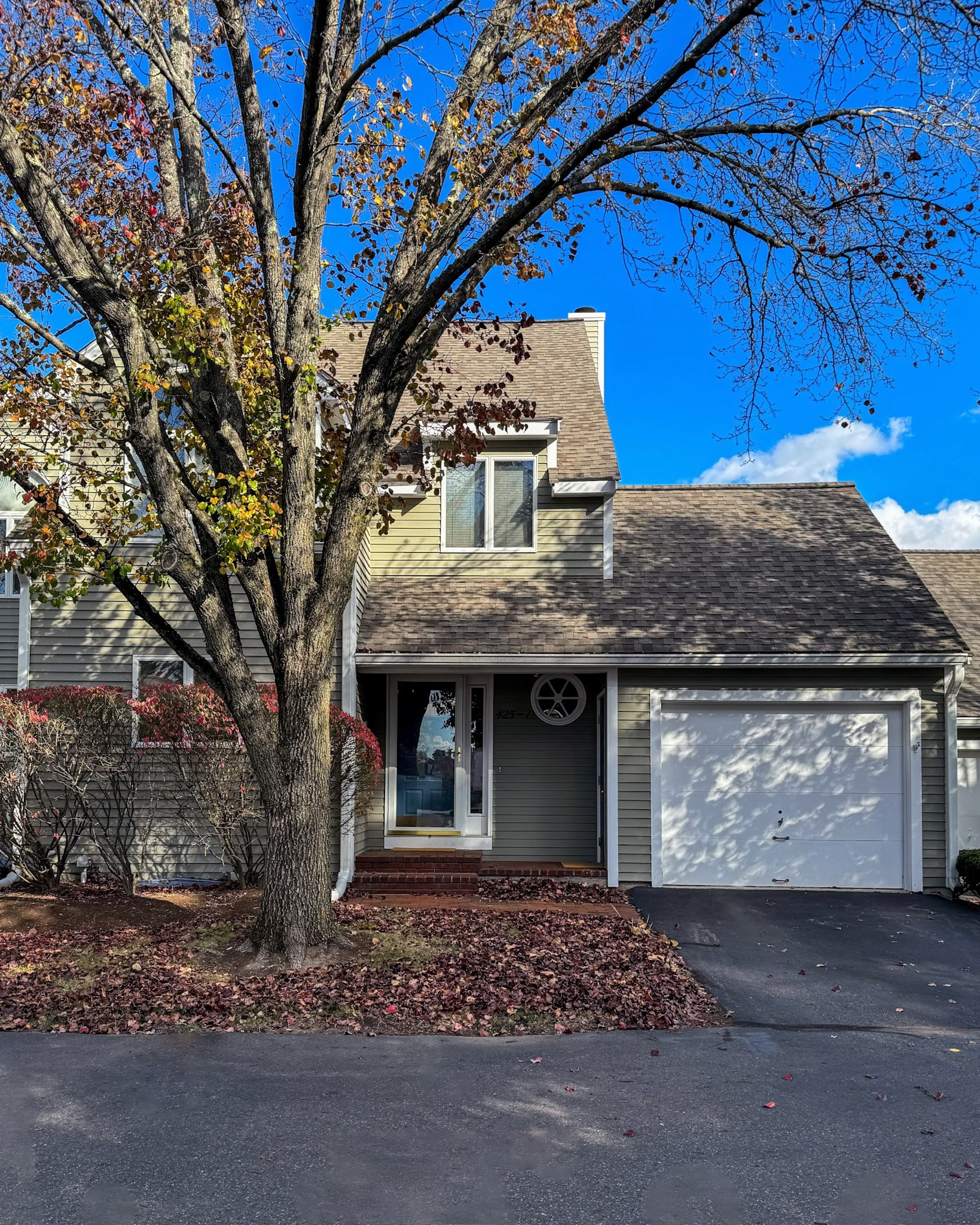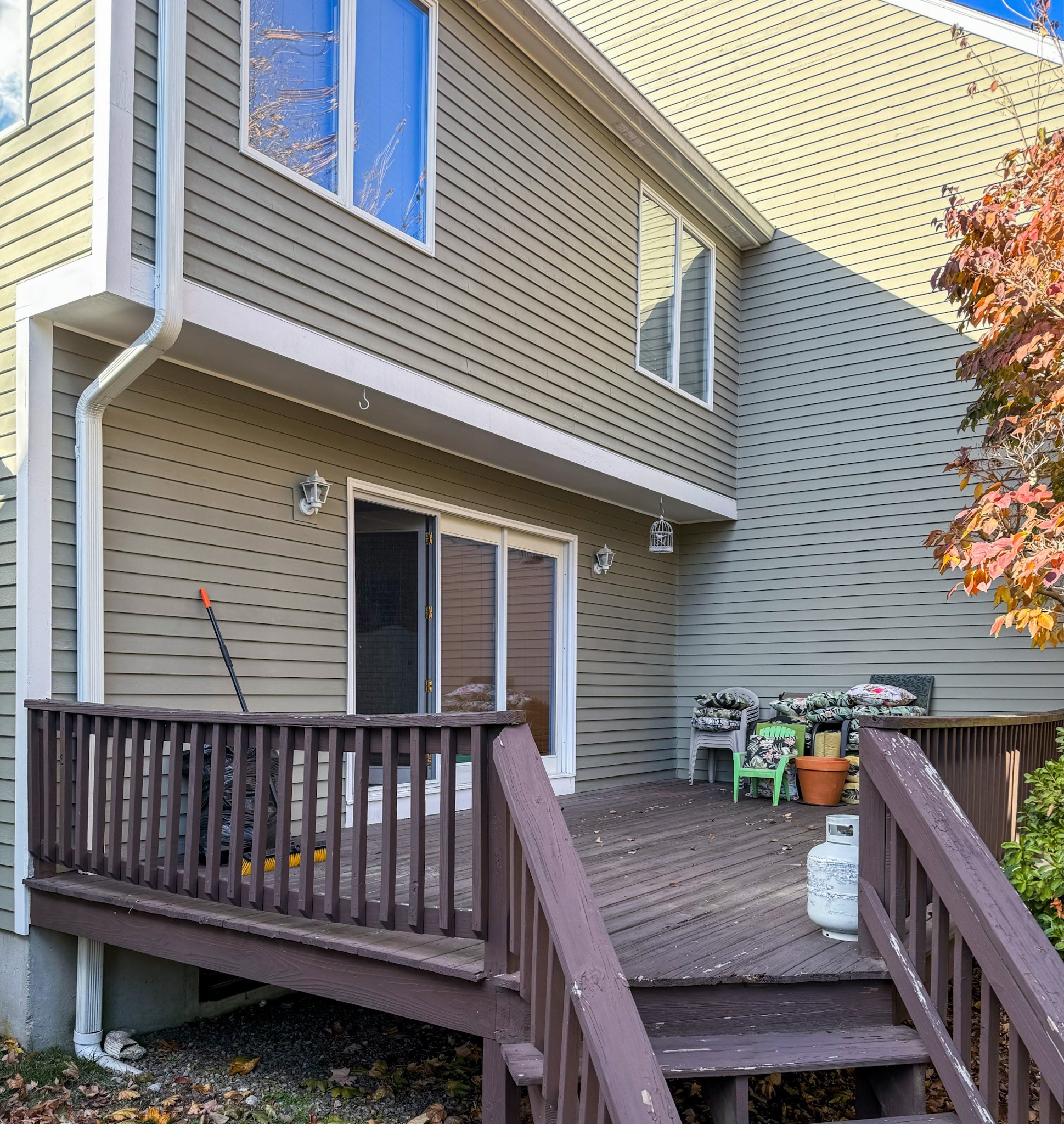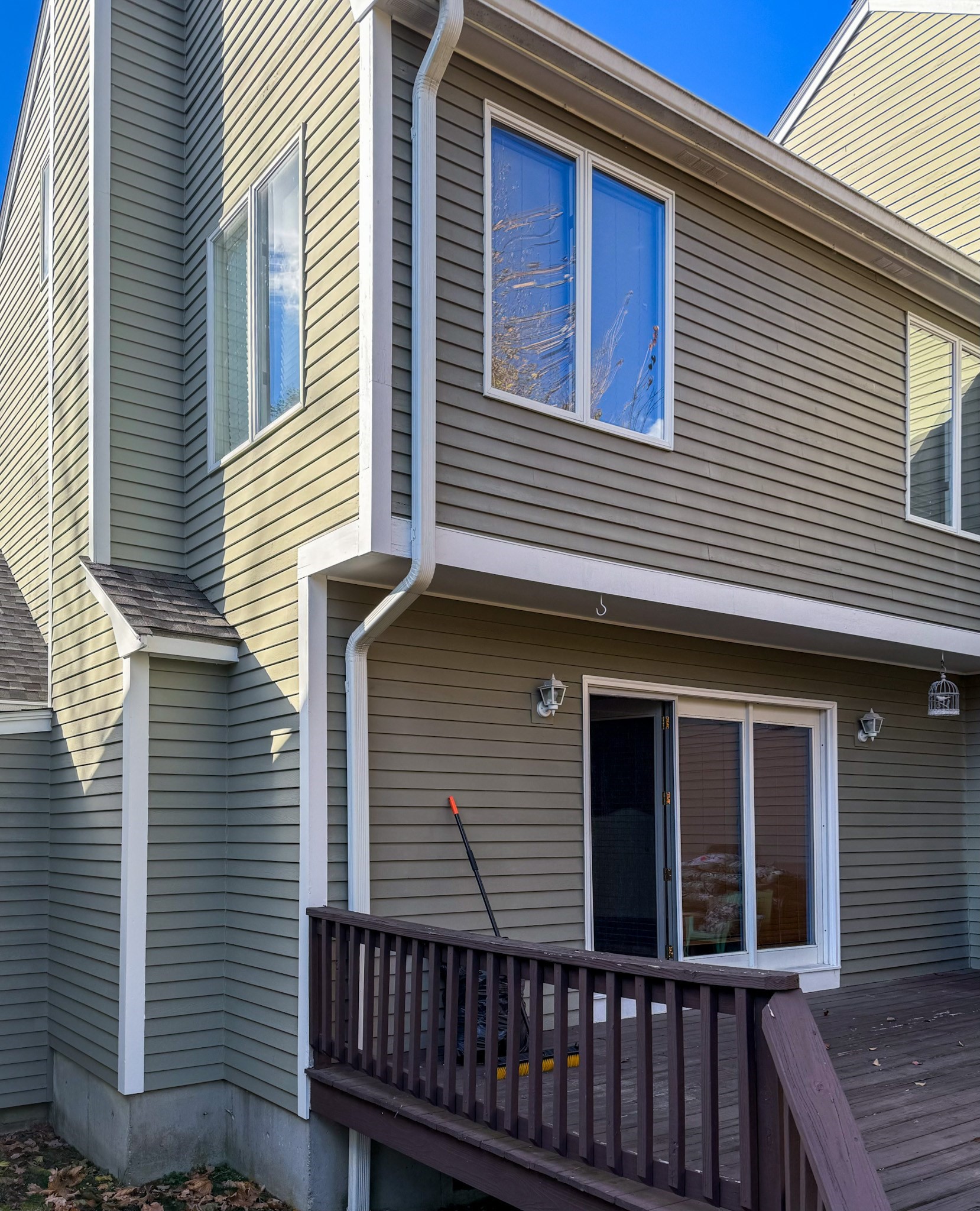Property Description
Property Overview
Property Details click or tap to expand
Kitchen, Dining, and Appliances
- Dishwasher, Disposal, Dryer, Freezer, Microwave, Range, Refrigerator, Vacuum System, Wall Oven, Washer
Bedrooms
- Bedrooms: 3
Other Rooms
- Total Rooms: 8
Bathrooms
- Full Baths: 2
- Half Baths 1
- Master Bath: 1
Amenities
- Amenities: Bike Path, Conservation Area, House of Worship, Park, Public Transportation, Shopping, Walk/Jog Trails
- Association Fee Includes: Master Insurance
Utilities
- Heating: Forced Air, Oil
- Cooling: Central Air
- Electric Info: 110 Volts, 220 Volts, At Street, Circuit Breakers, On-Site, Underground
- Energy Features: Insulated Doors, Insulated Windows, Prog. Thermostat
- Water: City/Town Water, Private
- Sewer: City/Town Sewer, Private
Unit Features
- Square Feet: 2750
- Unit Building: 1
- Unit Level: 1
- Interior Features: Sauna/Steam/Hot Tub, Security System, Whole House Fan
- Floors: 4
- Pets Allowed: Yes
- Fireplaces: 1
- Laundry Features: In Unit
- Accessability Features: Unknown
Condo Complex Information
- Condo Name: Medfield Crossing
- Condo Type: Condo
- Complex Complete: Yes
- Number of Units: 16
- Elevator: No
- Condo Association: U
- HOA Fee: $493
- Fee Interval: Monthly
- Management: Professional - On Site
Construction
- Year Built: 1988
- Style: , Garrison, Townhouse
- Lead Paint: None
- Warranty: No
Garage & Parking
- Garage Parking: Attached, Garage Door Opener, Heated, Insulated, Side Entry, Storage, Work Area
- Garage Spaces: 1
- Parking Spaces: 1
Exterior & Grounds
- Exterior Features: Deck - Wood, Garden Area, Gutters, Porch, Professional Landscaping
- Pool: No
Other Information
- MLS ID# 73311733
- Last Updated: 11/16/24
Property History click or tap to expand
| Date | Event | Price | Price/Sq Ft | Source |
|---|---|---|---|---|
| 11/16/2024 | Active | $990,000 | $360 | MLSPIN |
| 11/12/2024 | New | $990,000 | $360 | MLSPIN |
| 07/30/2009 | Expired | $439,000 | $157 | MLSPIN |
| 07/28/2009 | Temporarily Withdrawn | $439,000 | $157 | MLSPIN |
| 06/29/2009 | Extended | $439,000 | $157 | MLSPIN |
| 06/29/2009 | Extended | $449,000 | $160 | MLSPIN |
| 02/25/2009 | Extended | $449,000 | $160 | MLSPIN |
| 12/05/2008 | Price Change | $459,000 | $164 | MLSPIN |
| 12/05/2008 | Price Change | $449,000 | $160 | MLSPIN |
Mortgage Calculator
Map & Resources
Montrose School
Private School, Grades: 6-12
0.15mi
Medfield Senior High School
Public Secondary School, Grades: 9-12
0.39mi
Thomas Blake Middle School
Public Middle School, Grades: 6-8
0.41mi
Starbucks
Coffee Shop
0.11mi
Zebra's Bistro Restaurant
American Restaurant
0.13mi
Go Fresh
Sandwich Restaurant
0.15mi
China Sky
Restaurant
0.16mi
Takara's
Asian Restaurant
0.26mi
Medfield Police Dept
Local Police
0.4mi
Medfield Fire Department
Fire Station
0.42mi
Medfield Historical Society Museum
Museum
0.12mi
Dwight-Derby House Museum
Museum
0.23mi
Lowell Mason Museum and Music Center
Museum
0.37mi
Peak House Museum
Museum
0.37mi
Conservation Restriction
Private Park
0.31mi
Pinecroft Farm
Private Park
0.43mi
Meeting House Pond
Municipal Park
0.18mi
Baxter Park
Municipal Park
0.28mi
Medfield Memorial Public Library
Library
0.12mi
Bank of America
Bank
0.13mi
Sunoco
Gas Station
0.32mi
Cumberland
Gas Station
0.34mi
CVS Pharmacy
Pharmacy
0.33mi
Seller's Representative: Darin Thompson, Stuart St James, Inc.
MLS ID#: 73311733
© 2024 MLS Property Information Network, Inc.. All rights reserved.
The property listing data and information set forth herein were provided to MLS Property Information Network, Inc. from third party sources, including sellers, lessors and public records, and were compiled by MLS Property Information Network, Inc. The property listing data and information are for the personal, non commercial use of consumers having a good faith interest in purchasing or leasing listed properties of the type displayed to them and may not be used for any purpose other than to identify prospective properties which such consumers may have a good faith interest in purchasing or leasing. MLS Property Information Network, Inc. and its subscribers disclaim any and all representations and warranties as to the accuracy of the property listing data and information set forth herein.
MLS PIN data last updated at 2024-11-16 03:05:00






















































































