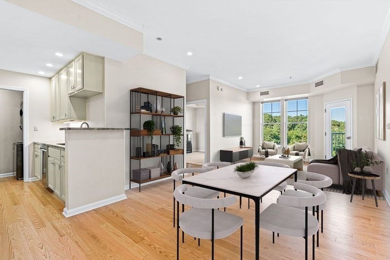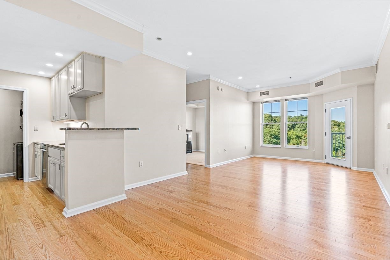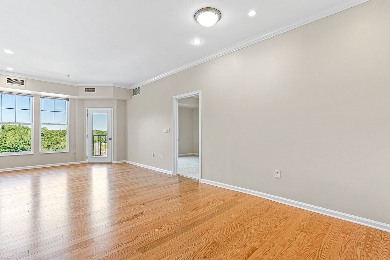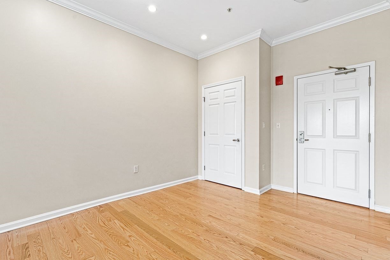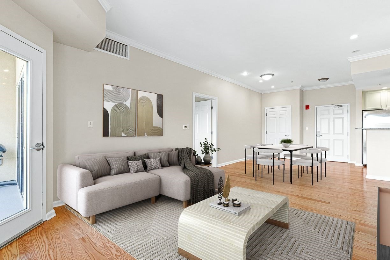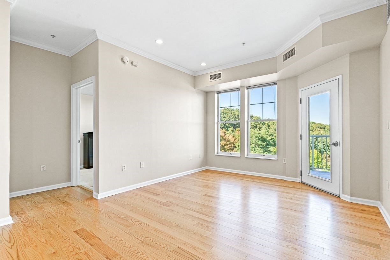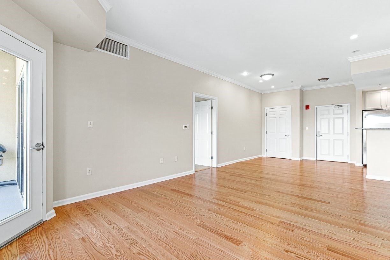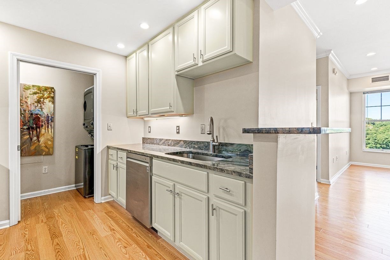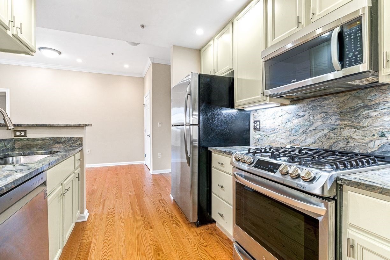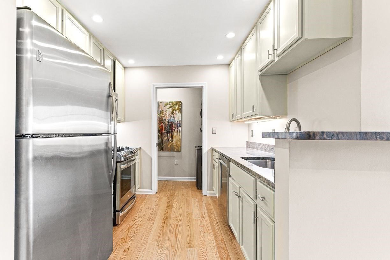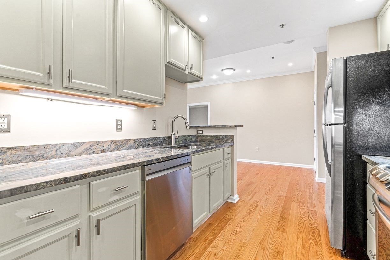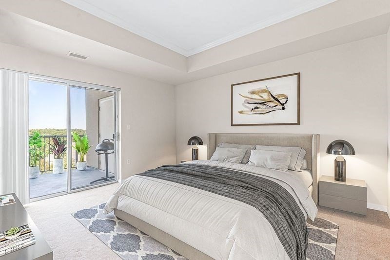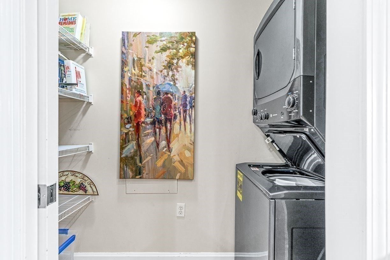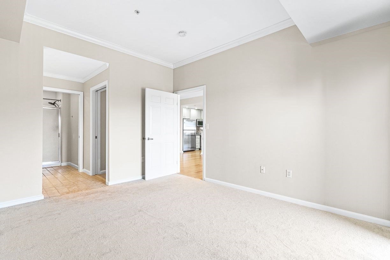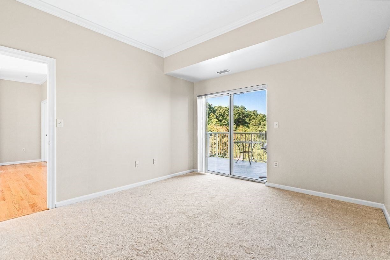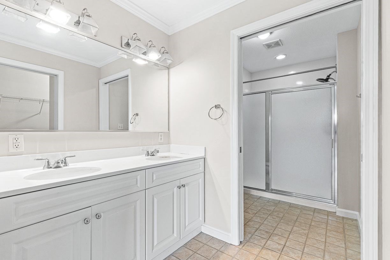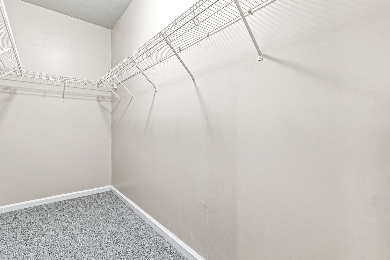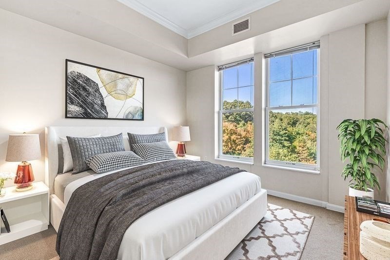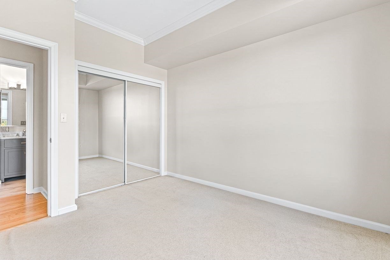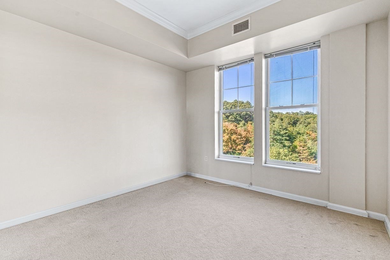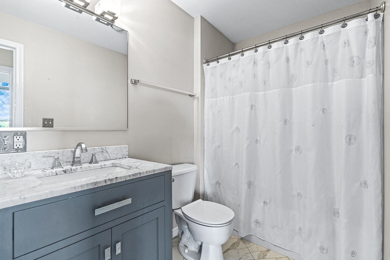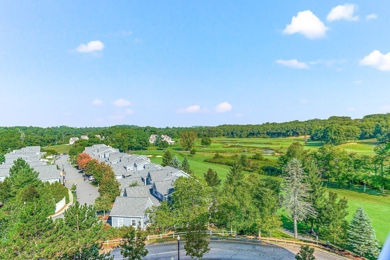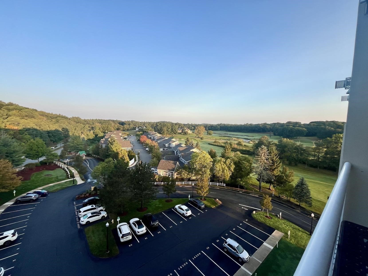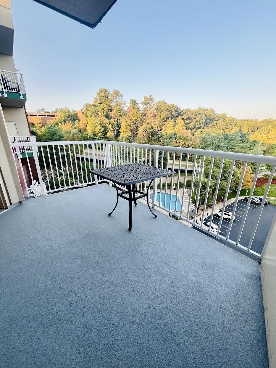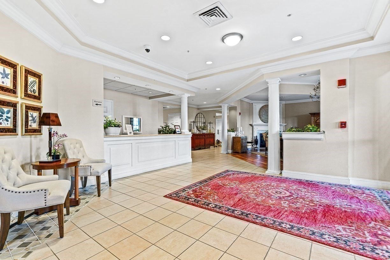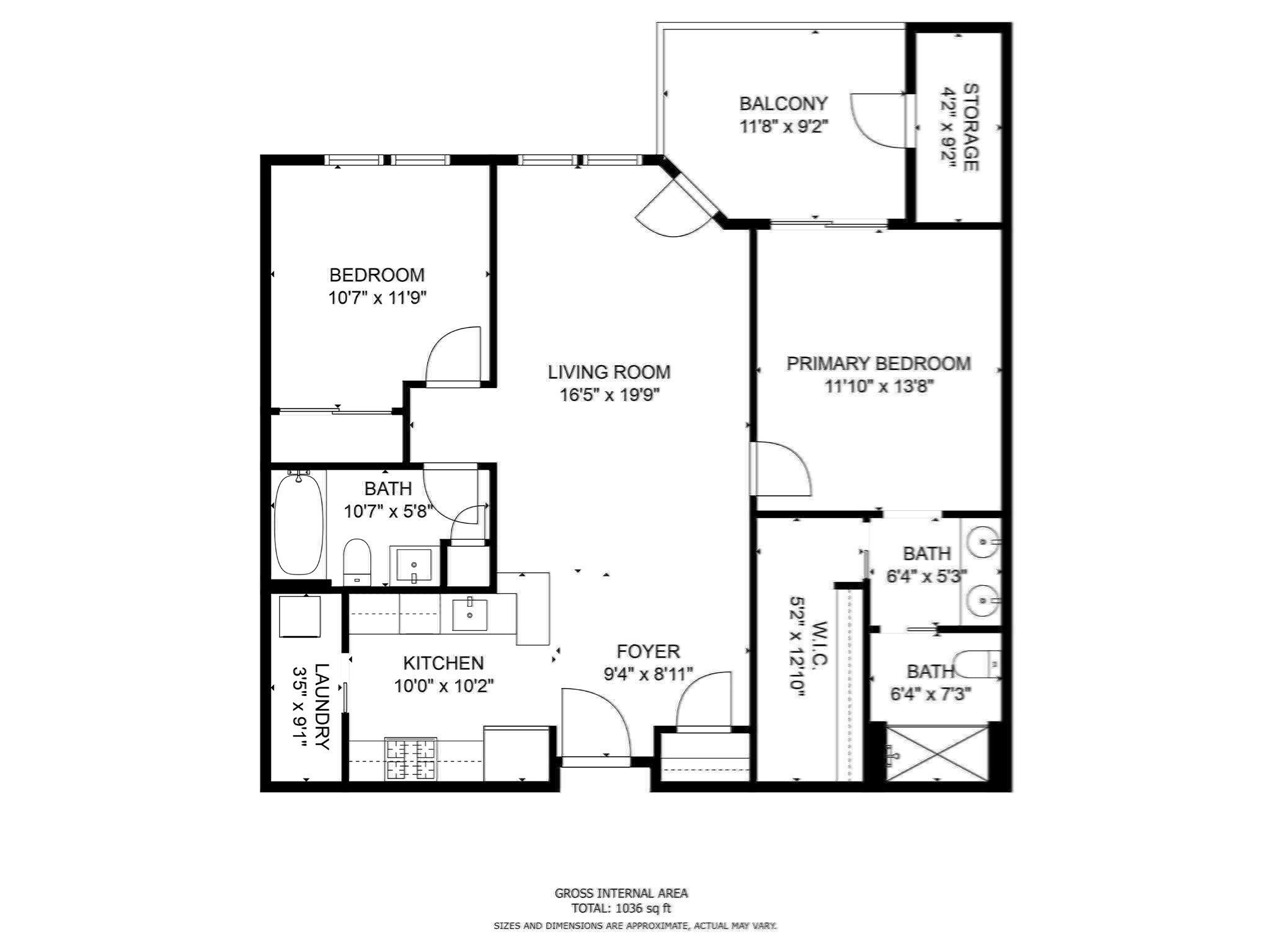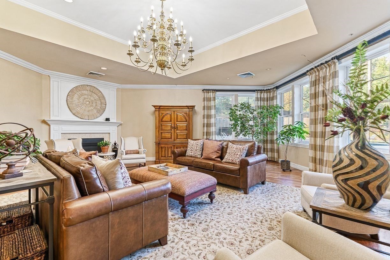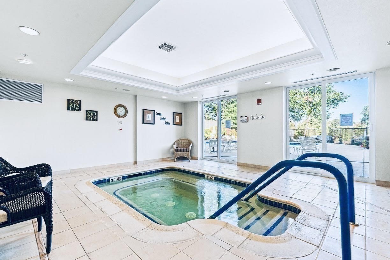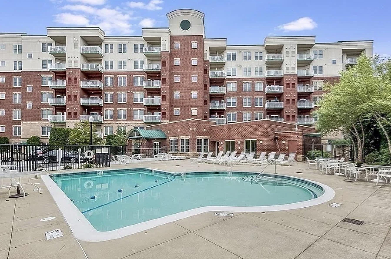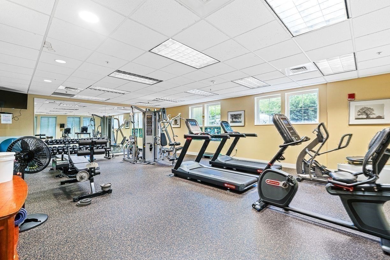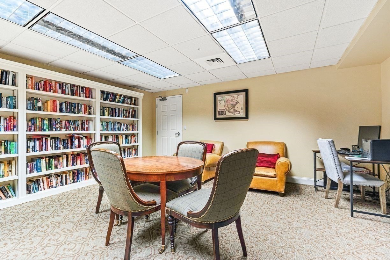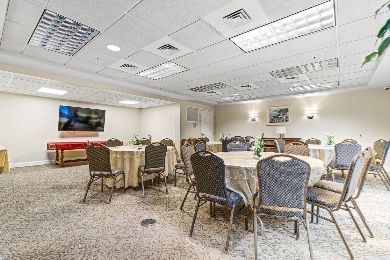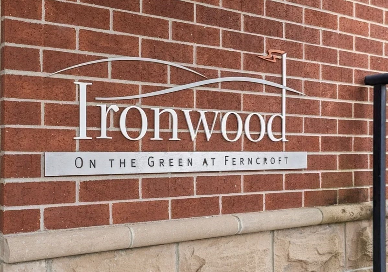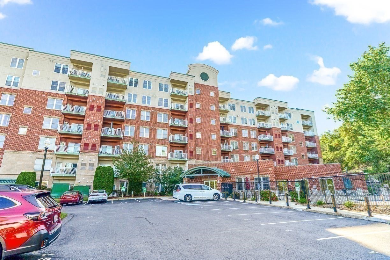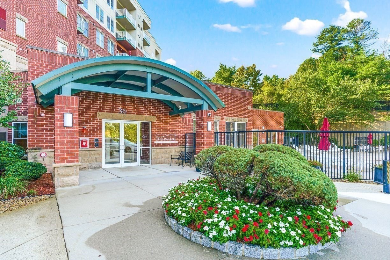Property Description
Property Overview
Property Details click or tap to expand
Kitchen, Dining, and Appliances
- Kitchen Level: First Floor
- Breakfast Bar / Nook, Closet, Countertops - Upgraded, Gas Stove, Kitchen Island, Main Level, Open Floor Plan, Pantry, Walk-in Storage, Washer Hookup
- Dishwasher, Dryer, Freezer, Microwave, Range, Refrigerator, Washer, Washer Hookup
- Dining Room Level: First Floor
- Dining Room Features: Closet, Crown Molding, Flooring - Hardwood, Lighting - Overhead, Main Level
Bedrooms
- Bedrooms: 2
- Master Bedroom Level: First Floor
- Master Bedroom Features: Bathroom - Full, Cable Hookup, Closet - Walk-in, Double Vanity, Dressing Room, Flooring - Stone/Ceramic Tile, Flooring - Wall to Wall Carpet, Main Level, Wainscoting
- Master Bedroom Features: Closet, Closet - Walk-in, Flooring - Wall to Wall Carpet, Lighting - Overhead
Other Rooms
- Total Rooms: 5
- Living Room Features: Balcony / Deck, Cable Hookup, Crown Molding, Deck - Exterior, Exterior Access, Flooring - Hardwood, Open Floor Plan, Slider
Bathrooms
- Full Baths: 2
- Master Bath: 1
- Bathroom 1 Features: Bathroom - Double Vanity/Sink, Bathroom - Full, Double Vanity, Flooring - Stone/Ceramic Tile
- Bathroom 2 Features: Bathroom - Full, Bathroom - Tiled With Tub, Flooring - Stone/Ceramic Tile
Amenities
- Amenities: Bike Path, Conservation Area, Golf Course, Highway Access, House of Worship, Laundromat, Medical Facility, Park, Private School, Public School, Public Transportation, Shopping, Stables, Swimming Pool, Tennis Court, T-Station, Walk/Jog Trails
- Association Fee Includes: Air Conditioning, Clubhouse, Elevator, Exercise Room, Exterior Maintenance, Extra Storage, Landscaping, Master Insurance, Parking, Reserve Funds, Road Maintenance, Security, Sewer, Snow Removal, Swimming Pool, Water
Utilities
- Heating: Central Heat, Electric, Extra Flue, Forced Air, Gas, Heat Pump, Oil
- Heat Zones: 1
- Cooling: Central Air
- Electric Info: 110 Volts, 200 Amps, Circuit Breakers, On-Site, Underground
- Utility Connections: for Gas Dryer, for Gas Oven, for Gas Range, Washer Hookup
- Water: City/Town Water, Private
- Sewer: City/Town Sewer, Private
- Sewer District: danv.
Unit Features
- Square Feet: 1036
- Unit Building: 605
- Unit Level: 6
- Unit Placement: Upper
- Interior Features: Elevator, Sauna/Steam/Hot Tub, Security System
- Security: Concierge, Intercom, TV Monitor
- Floors: 1
- Pets Allowed: No
- Laundry Features: In Unit
- Accessability Features: Unknown
Condo Complex Information
- Condo Name: Ironwood At The Green At Ferncroft
- Condo Type: Condo
- Complex Complete: U
- Number of Units: 204
- Number of Units Owner Occupied: 189
- Owner Occupied Data Source: owner
- Elevator: Yes
- Condo Association: U
- HOA Fee: $572
- Management: Professional - On Site
Construction
- Year Built: 2003
- Style: Mid-Rise, Other (See Remarks), Split Entry
- Construction Type: Block, Brick, Frame, Stone/Concrete
- Roof Material: Rubber
- Flooring Type: Tile, Wall to Wall Carpet, Wood
- Lead Paint: Unknown
- Warranty: No
Garage & Parking
- Garage Parking: Assigned, Deeded, Under
- Garage Spaces: 1
- Parking Features: 1-10 Spaces, Assigned, Deeded, Garage, Off-Street, Open, Other (See Remarks)
- Parking Spaces: 1
Exterior & Grounds
- Exterior Features: Deck, Decorative Lighting, Garden Area, Hot Tub/Spa, Integrated Pest Management, Porch, Professional Landscaping, Screens, Sprinkler System
- Pool: Yes
- Pool Features: Inground
Other Information
- MLS ID# 73288608
- Last Updated: 09/17/24
- Documents on File: 21E Certificate, Aerial Photo, Association Financial Statements, Building Permit, Environmental Site Assessment, Feasibility Study, Floor Plans, Investment Analysis, Land Survey, Legal Description, Management Association Bylaws, Master Deed, Master Plan, Perc Test, Rules & Regs, Septic Design, Septic Design, Site Plan, Soil Survey, Subdivision Approval, Unit Deed
Property History click or tap to expand
| Date | Event | Price | Price/Sq Ft | Source |
|---|---|---|---|---|
| 09/21/2024 | Active | $619,900 | $493 | MLSPIN |
| 09/17/2024 | Price Change | $619,900 | $493 | MLSPIN |
| 09/15/2024 | Back on Market | $629,900 | $501 | MLSPIN |
| 09/15/2024 | Active | $649,000 | $626 | MLSPIN |
| 09/11/2024 | New | $649,000 | $626 | MLSPIN |
| 07/30/2024 | Temporarily Withdrawn | $629,900 | $501 | MLSPIN |
| 07/24/2024 | Active | $629,900 | $501 | MLSPIN |
| 07/20/2024 | Extended | $629,900 | $501 | MLSPIN |
| 03/18/2024 | Active | $629,900 | $501 | MLSPIN |
| 03/14/2024 | Price Change | $629,900 | $501 | MLSPIN |
| 03/09/2024 | Active | $599,900 | $477 | MLSPIN |
| 03/05/2024 | New | $599,900 | $477 | MLSPIN |
Mortgage Calculator
Map & Resources
North Shore Community College
University
0.35mi
Essex North Shore Agricultural and Technical School
Vocational/Technical/High School, Grades: 9-12
0.67mi
Essex County Agricultural and Technical Institution
School
0.77mi
Dunkin' Donuts
Donut (Fast Food)
0.59mi
Veterinary Technology Building
Veterinary
0.7mi
Danvers Fire Department
Fire Station
1.2mi
Essex County Sheriff
County Police
0.78mi
State Police Danvers
State Police
1.03mi
Essex Sports Center
Sports Centre
0.49mi
Donibristle Reservation
Nature Reserve
0.53mi
Nichols Brook Land
Municipal Park
0.7mi
136R North St.
Municipal Park
0.78mi
Nichols Brook
Municipal Park
0.9mi
Ferncroft Pond Area
Recreation Ground
0.45mi
Preston St. Playground
Playground
0.78mi
Water Park of New England
Theme Park
0.24mi
Mobil
Gas Station
0.6mi
Gulf
Gas Station
0.63mi
Mobil Mart
Convenience
0.59mi
The Butchery
Supermarket
0.68mi
Seller's Representative: Nicole Bradford, Prestige Homes Real Estate, LLC
MLS ID#: 73288608
© 2024 MLS Property Information Network, Inc.. All rights reserved.
The property listing data and information set forth herein were provided to MLS Property Information Network, Inc. from third party sources, including sellers, lessors and public records, and were compiled by MLS Property Information Network, Inc. The property listing data and information are for the personal, non commercial use of consumers having a good faith interest in purchasing or leasing listed properties of the type displayed to them and may not be used for any purpose other than to identify prospective properties which such consumers may have a good faith interest in purchasing or leasing. MLS Property Information Network, Inc. and its subscribers disclaim any and all representations and warranties as to the accuracy of the property listing data and information set forth herein.
MLS PIN data last updated at 2024-09-17 16:24:00



