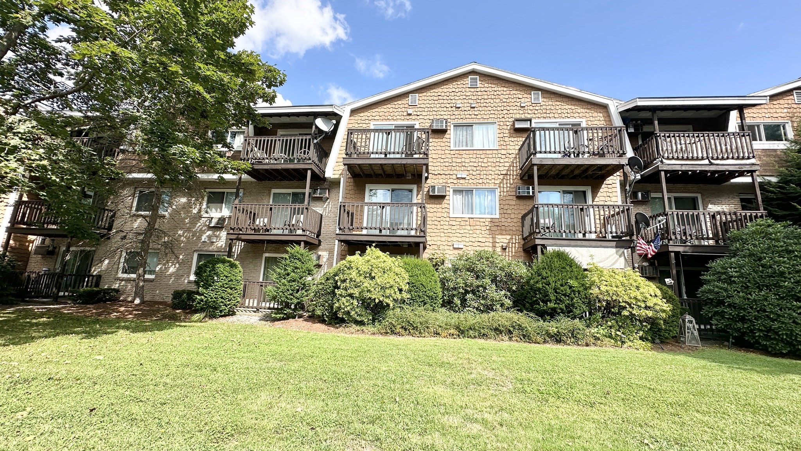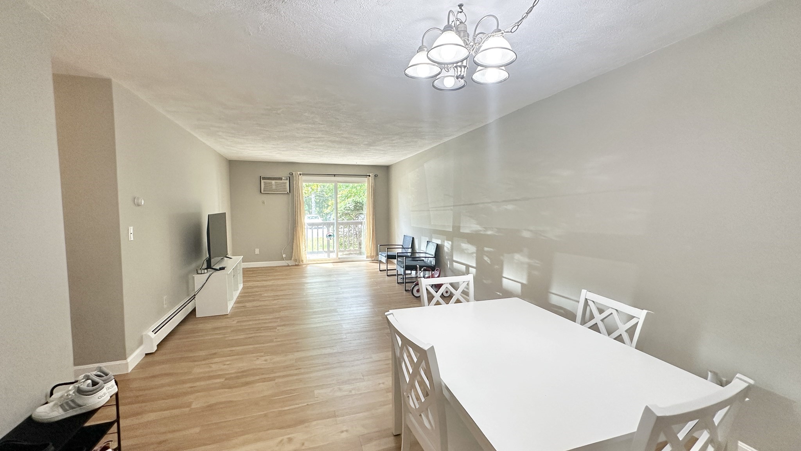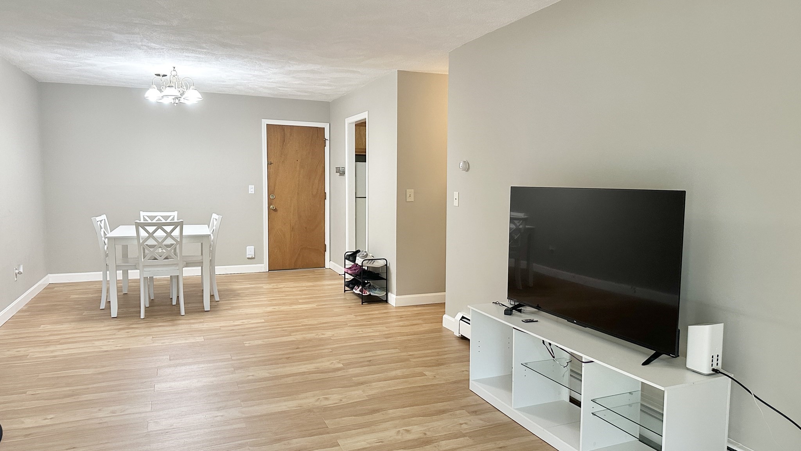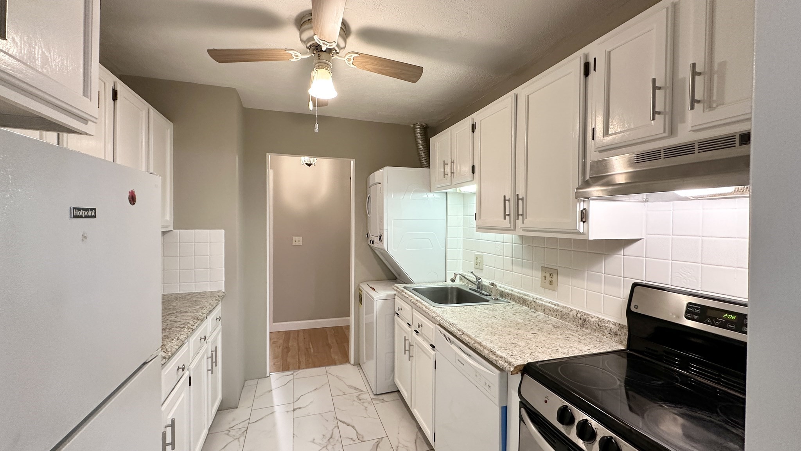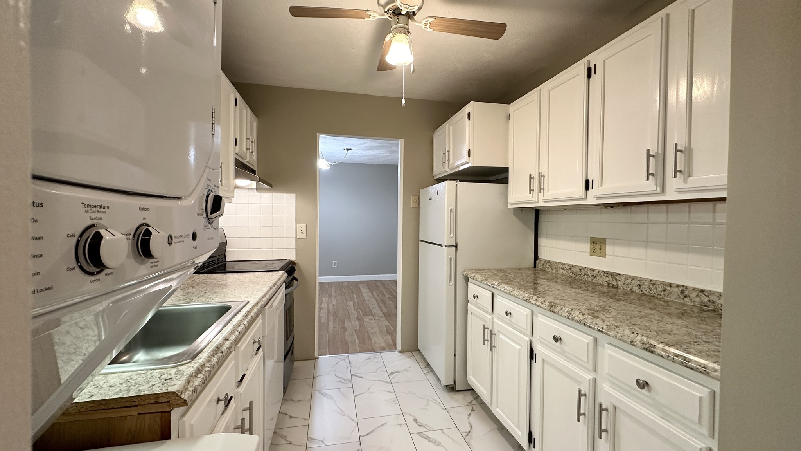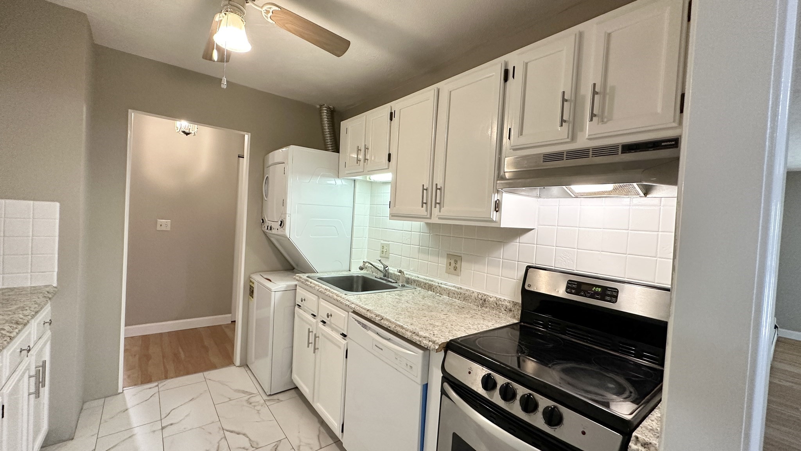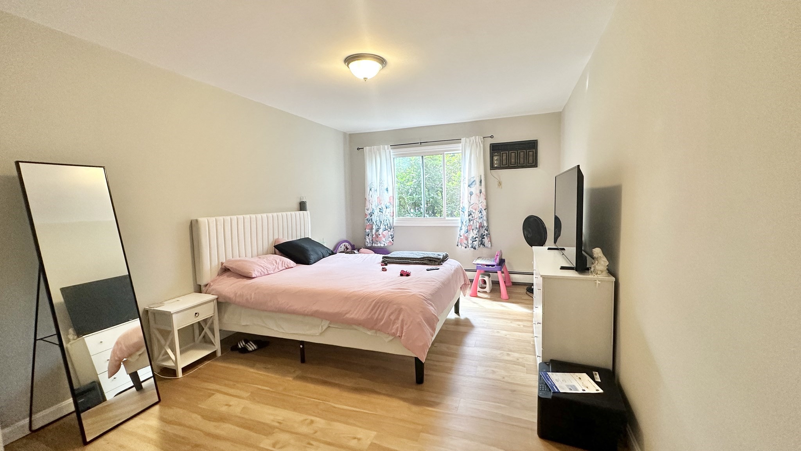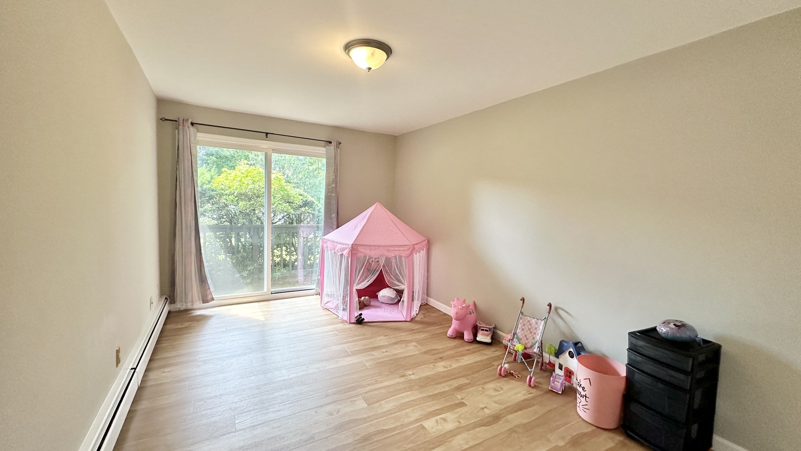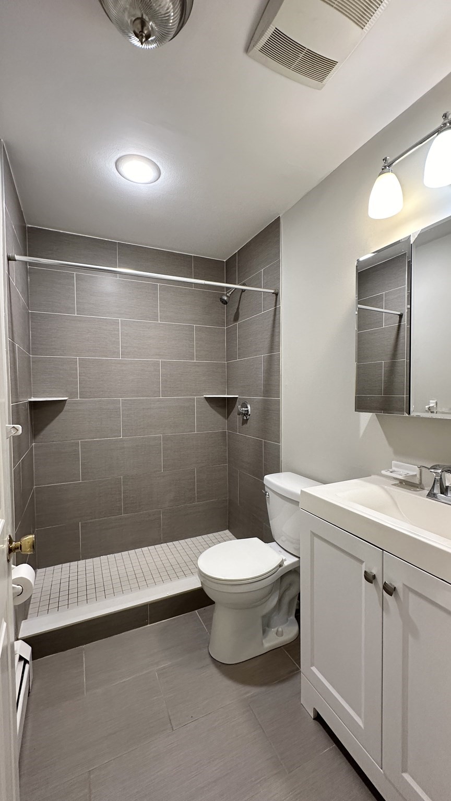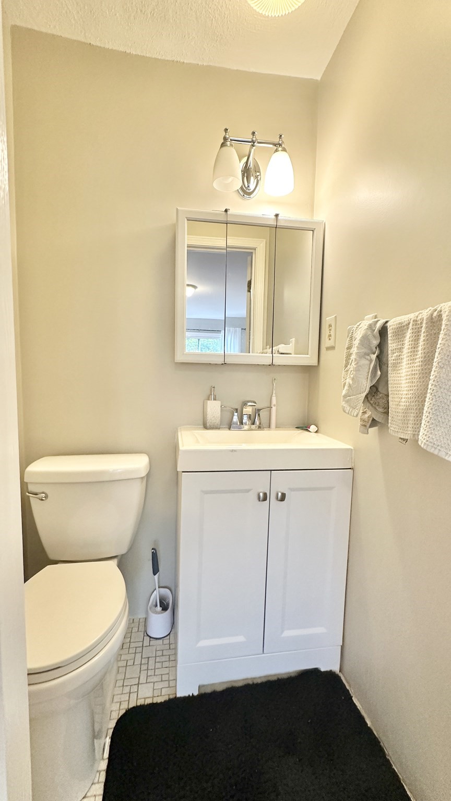Property Description
Property Overview
Property Details click or tap to expand
Kitchen, Dining, and Appliances
- Kitchen Dimensions: 12X10
- Kitchen Level: First Floor
- Flooring - Stone/Ceramic Tile, Lighting - Overhead
- Dishwasher, Range, Refrigerator
- Dining Room Dimensions: 10X8
- Dining Room Level: First Floor
- Dining Room Features: Flooring - Laminate, Lighting - Pendant, Open Floor Plan
Bedrooms
- Bedrooms: 2
- Master Bedroom Dimensions: 18X10
- Master Bedroom Level: First Floor
- Master Bedroom Features: Balcony - Exterior, Bathroom - Full, Closet - Walk-in, Flooring - Laminate, Slider
- Bedroom 2 Dimensions: 15X10
- Bedroom 2 Level: First Floor
- Master Bedroom Features: Closet, Flooring - Laminate
Other Rooms
- Total Rooms: 5
- Living Room Dimensions: 21X12
- Living Room Level: First Floor
- Living Room Features: Balcony - Exterior, Flooring - Laminate, Slider
Bathrooms
- Full Baths: 1
- Half Baths 1
- Master Bath: 1
- Bathroom 1 Level: First Floor
- Bathroom 1 Features: Flooring - Stone/Ceramic Tile
Amenities
- Amenities: Golf Course, Highway Access, Laundromat, Medical Facility, Park, Private School, Public School, Public Transportation, Shopping, Tennis Court, University
- Association Fee Includes: Clubroom, Elevator, Exterior Maintenance, Extra Storage, Garden Area, Heat, Hot Water, Landscaping, Master Insurance, Refuse Removal, Road Maintenance, Security, Sewer, Snow Removal, Water
Utilities
- Heating: Gas, Hot Air Gravity, Hot Water Baseboard
- Cooling: Individual, None, Unit Control, Wall AC
- Energy Features: Insulated Doors, Insulated Windows
- Water: City/Town Water, Private
- Sewer: City/Town Sewer, Private
Unit Features
- Square Feet: 980
- Unit Building: 12
- Unit Level: 1
- Unit Placement: Upper
- Security: Intercom
- Floors: 1
- Pets Allowed: Yes
- Laundry Features: In Building, In Unit
- Accessability Features: Unknown
Condo Complex Information
- Condo Name: Border Brook Terrace
- Condo Type: Condo
- Complex Complete: Yes
- Number of Units: 48
- Elevator: Yes
- Condo Association: U
- HOA Fee: $487
- Fee Interval: Monthly
- Management: Professional - Off Site
Construction
- Year Built: 1979
- Style: Cape, Contemporary, Garden, Historical, Modified, Rowhouse
- Construction Type: Stone/Concrete
- Roof Material: Aluminum, Asphalt/Fiberglass Shingles
- Flooring Type: Vinyl, Wall to Wall Carpet
- Lead Paint: Unknown
- Warranty: No
Garage & Parking
- Parking Spaces: 2
Exterior & Grounds
- Exterior Features: Balcony, Porch - Enclosed
- Pool: No
Other Information
- MLS ID# 73301705
- Last Updated: 10/17/24
- Documents on File: 21E Certificate, Management Association Bylaws, Rules & Regs, Septic Design, Soil Survey, Subdivision Approval
Property History click or tap to expand
| Date | Event | Price | Price/Sq Ft | Source |
|---|---|---|---|---|
| 10/17/2024 | Active | $279,900 | $286 | MLSPIN |
| 10/13/2024 | New | $279,900 | $286 | MLSPIN |
| 10/12/2024 | Expired | $284,900 | $291 | MLSPIN |
| 08/30/2024 | Active | $284,900 | $291 | MLSPIN |
| 08/26/2024 | Price Change | $284,900 | $291 | MLSPIN |
| 08/25/2024 | Back on Market | $289,900 | $296 | MLSPIN |
| 08/12/2024 | Under Agreement | $289,900 | $296 | MLSPIN |
| 07/15/2024 | Active | $289,900 | $296 | MLSPIN |
| 07/11/2024 | New | $289,900 | $296 | MLSPIN |
Mortgage Calculator
Map & Resources
Crandall's Child Care
Grades: PK-K
0.81mi
Code Ninjas
Prep School
0.67mi
Nature's Nectar
Smoothie (Cafe)
0.78mi
Starbucks
Coffee Shop
0.86mi
Sarku
Japanese (Fast Food)
0.81mi
Buffalo Wild Wings
Wings Restaurant
0.83mi
State Line Veterinary Hospital
Veterinary
0.59mi
AMC
Cinema
0.63mi
Windsoul studio
Fitness Centre. Sports: Yoga
0.68mi
Hardy Street Conservation Area
Conservation Organization Park
0.38mi
Gage Town Forest
Municipal Park
0.38mi
Spectacle Hill Conservation Area
Nature Reserve
0.48mi
Howard's Brook Conservation Area
Nature Reserve
0.71mi
Roby Park
Park
0.4mi
Sky Meadow Country Club
Golf Course
0.74mi
Fantastic Sams
Hairdresser
0.78mi
Piercing Pagoda
Piercing
0.81mi
Zeba
Beauty
0.82mi
Grace Spa
Spa
0.82mi
Pearle Vision
Optician
0.78mi
Professional Physical Therapy
Rehabilitation
0.78mi
Ambiance Dental
Dentist
0.79mi
Sunglass Hut
Optician
0.82mi
Jordan's Furniture
Furniture
0.55mi
Yogibo
Furniture
0.81mi
Dollar Tree
Variety Store
0.77mi
JCPenney
Department Store
0.74mi
Seller's Representative: Angela Y. Zhang, Greatland Real Estate LLC
MLS ID#: 73301705
© 2024 MLS Property Information Network, Inc.. All rights reserved.
The property listing data and information set forth herein were provided to MLS Property Information Network, Inc. from third party sources, including sellers, lessors and public records, and were compiled by MLS Property Information Network, Inc. The property listing data and information are for the personal, non commercial use of consumers having a good faith interest in purchasing or leasing listed properties of the type displayed to them and may not be used for any purpose other than to identify prospective properties which such consumers may have a good faith interest in purchasing or leasing. MLS Property Information Network, Inc. and its subscribers disclaim any and all representations and warranties as to the accuracy of the property listing data and information set forth herein.
MLS PIN data last updated at 2024-10-17 03:05:00



