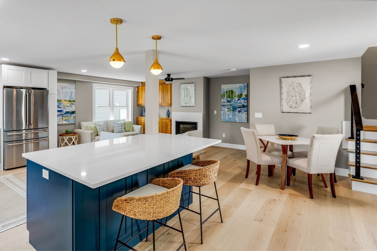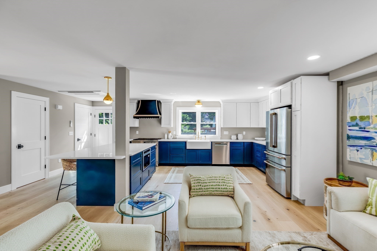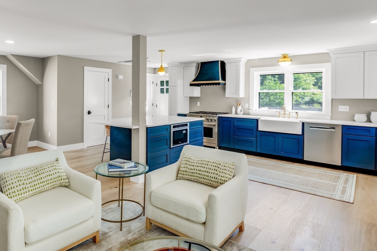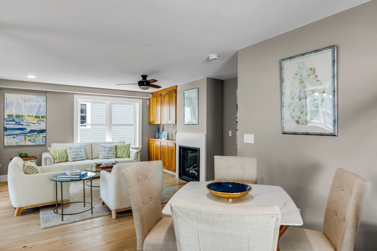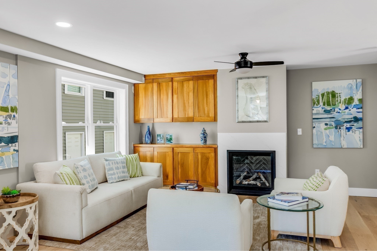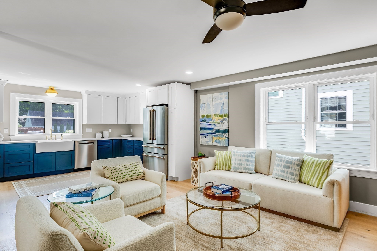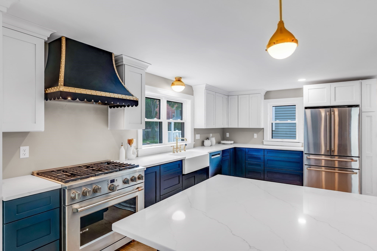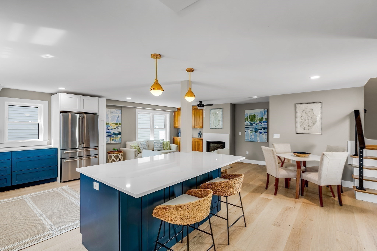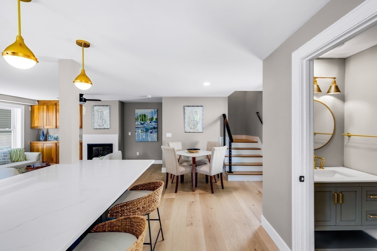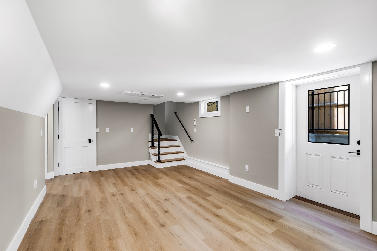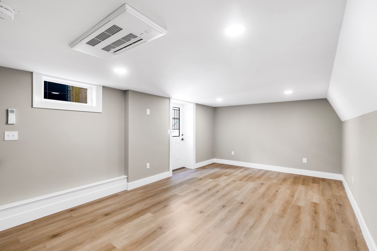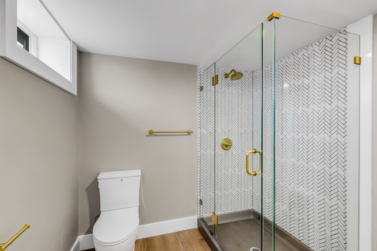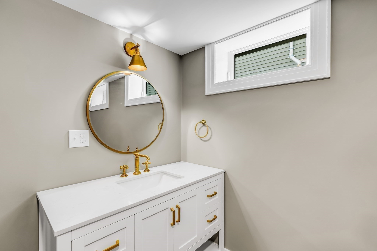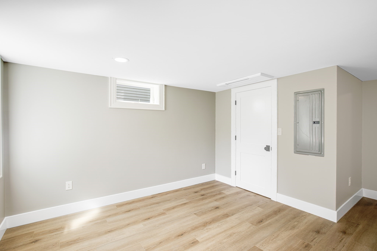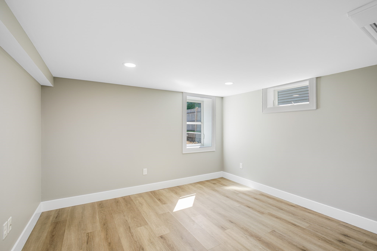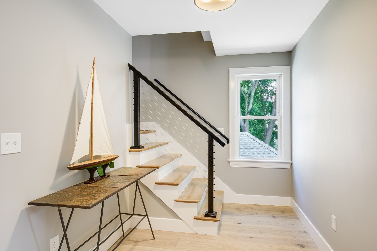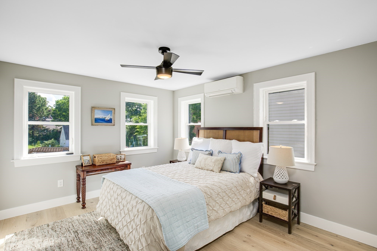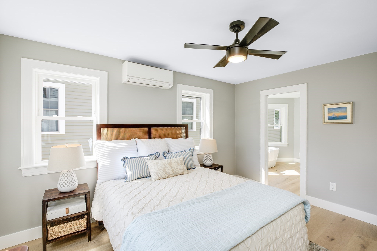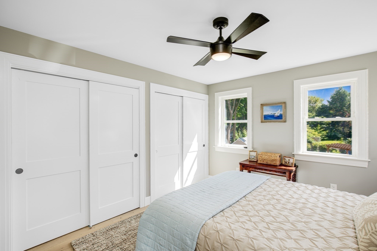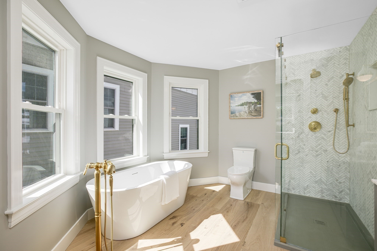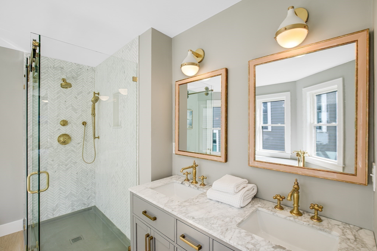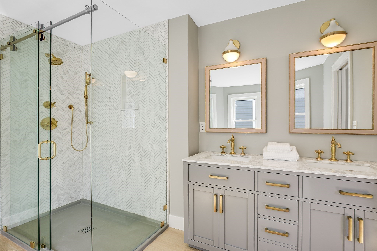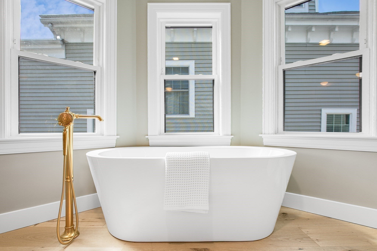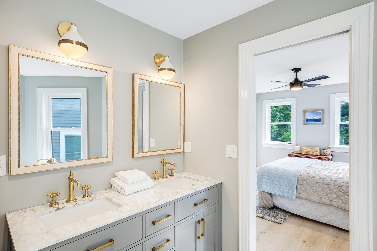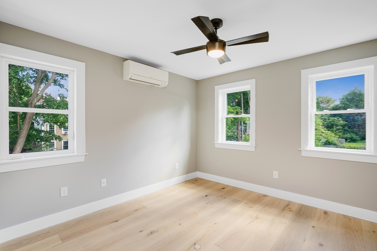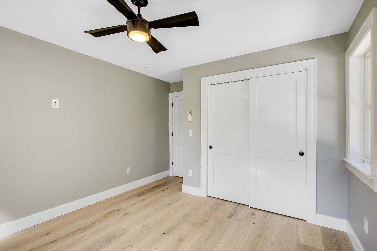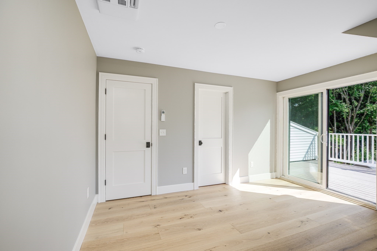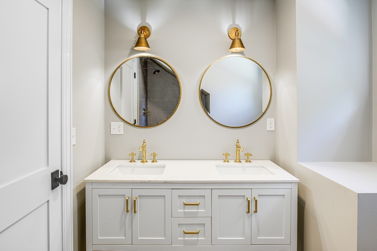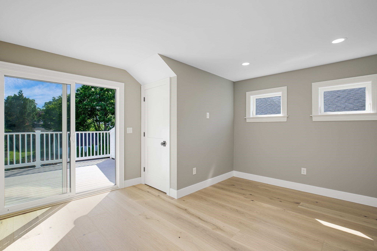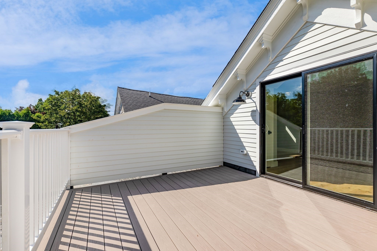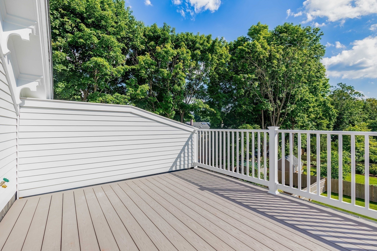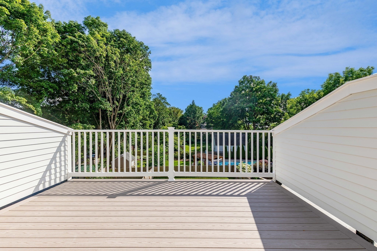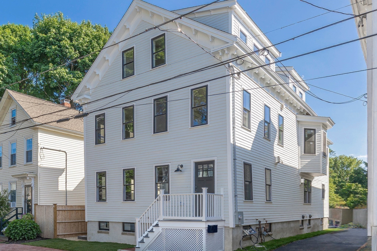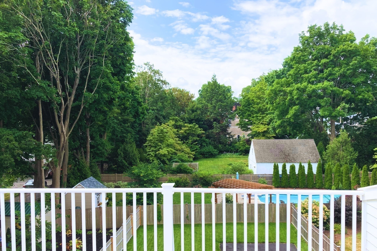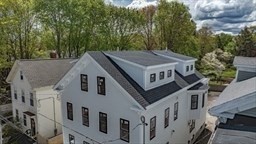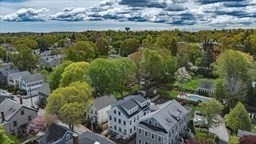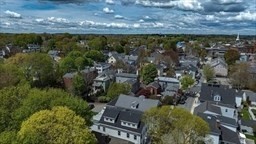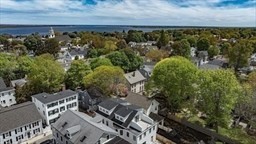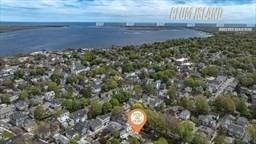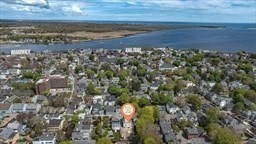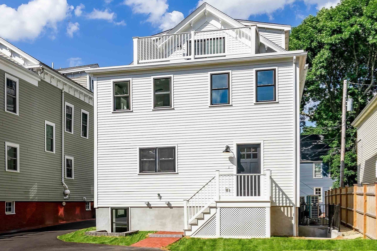Property Description
Property Overview
Property Details click or tap to expand
Kitchen, Dining, and Appliances
- Kitchen Level: First Floor
- Breakfast Bar / Nook, Cable Hookup, Countertops - Stone/Granite/Solid, Countertops - Upgraded, Exterior Access, Flooring - Hardwood, Gas Stove, Kitchen Island, Lighting - Overhead, Open Floor Plan, Pantry, Stainless Steel Appliances
- Dishwasher, Dryer, Range, Refrigerator, Wall Oven, Washer
- Dining Room Level: First Floor
- Dining Room Features: Flooring - Hardwood, Open Floor Plan
Bedrooms
- Bedrooms: 4
- Master Bedroom Level: Second Floor
- Master Bedroom Features: Bathroom - Full, Closet, Flooring - Hardwood
- Bedroom 2 Level: Second Floor
- Master Bedroom Features: Closet, Flooring - Hardwood
- Bedroom 3 Level: Third Floor
- Master Bedroom Features: Balcony / Deck, Bathroom - Full, Closet, Exterior Access, Flooring - Hardwood
Other Rooms
- Total Rooms: 8
- Living Room Level: First Floor
- Living Room Features: Fireplace, Flooring - Hardwood, Open Floor Plan
- Family Room Level: Basement
- Family Room Features: Exterior Access, Flooring - Laminate
Bathrooms
- Full Baths: 3
- Half Baths 1
- Master Bath: 1
- Bathroom 1 Level: First Floor
- Bathroom 1 Features: Bathroom - Half
- Bathroom 2 Level: Second Floor
- Bathroom 2 Features: Bathroom - Double Vanity/Sink, Bathroom - Full, Bathroom - Tiled With Shower Stall, Countertops - Stone/Granite/Solid, Flooring - Stone/Ceramic Tile
- Bathroom 3 Level: Third Floor
- Bathroom 3 Features: Bathroom - Full, Bathroom - Tiled With Shower Stall, Countertops - Stone/Granite/Solid, Flooring - Stone/Ceramic Tile
Amenities
- Amenities: Bike Path, Conservation Area, Golf Course, Highway Access, House of Worship, Marina, Medical Facility, Park, Public School, Public Transportation, Shopping, Stables, Swimming Pool, Tennis Court, T-Station, Walk/Jog Trails
- Association Fee Includes: Master Insurance, Snow Removal
Utilities
- Heating: Common, Electric, Forced Air, Heat Pump, Space Heater, Steam
- Heat Zones: 6
- Cooling: Wall AC
- Cooling Zones: 6
- Electric Info: 200 Amps
- Utility Connections: for Gas Dryer, for Gas Oven, for Gas Range
- Water: City/Town Water, Private
- Sewer: City/Town Sewer, Private
Unit Features
- Square Feet: 2343
- Unit Building: 2
- Unit Level: 1
- Unit Placement: Front
- Floors: 4
- Pets Allowed: Yes
- Fireplaces: 1
- Laundry Features: In Unit
- Accessability Features: Unknown
Condo Complex Information
- Condo Type: Condo
- Complex Complete: U
- Year Converted: 2024
- Number of Units: 2
- Elevator: No
- Condo Association: U
- HOA Fee: $300
- Fee Interval: Monthly
- Management: Owner Association
Construction
- Year Built: 1850
- Style: , Garrison, Townhouse
- Construction Type: Aluminum, Frame
- Roof Material: Aluminum, Asphalt/Fiberglass Shingles, Rubber
- UFFI: Unknown
- Flooring Type: Engineered Hardwood, Tile, Vinyl
- Lead Paint: Unknown
- Warranty: Yes
Garage & Parking
- Garage Parking: Assigned, Deeded
- Parking Features: 1-10 Spaces, Assigned, Deeded, Garage, Off-Street, Open, Other (See Remarks), Paved Driveway
- Parking Spaces: 2
Exterior & Grounds
- Exterior Features: City View(s), Fenced Yard, Patio
- Pool: No
- Waterfront Features: Ocean
- Beach Ownership: Public
- Beach Description: Ocean
Other Information
- MLS ID# 73287390
- Last Updated: 10/23/24
- Documents on File: Building Permit, Floor Plans, Investment Analysis, Legal Description, Master Deed, Site Plan
Property History click or tap to expand
| Date | Event | Price | Price/Sq Ft | Source |
|---|---|---|---|---|
| 09/13/2024 | Active | $1,219,900 | $521 | MLSPIN |
| 09/09/2024 | New | $1,219,900 | $521 | MLSPIN |
Mortgage Calculator
Map & Resources
Newburyport Montessori School
Private School, Grades: PK-K
0.26mi
Newburyport Montessori School
School
0.26mi
Immaculate Conception School
Private School, Grades: K-8
0.33mi
Magma Cafe Coffee Roasters
Cafe
0.21mi
Dunkin'
Donut & Coffee Shop
0.2mi
Lexie's
Burger Restaurant
0.19mi
Agave Mexican Bistro
Mexican Restaurant
0.22mi
Stone Crust Artisan Pizza
Pizzeria
0.23mi
Loretta
American Restaurant
0.23mi
The Jewel in The Crown
Restaurant
0.24mi
Oregano's
Pizza & Italian Restaurant
0.25mi
Anna Jaques Hospital
Hospital
1.13mi
Newburyport Fire Department
Fire Station
0.32mi
Newbury Fire Department
Fire Station
0.74mi
Newburyport Police Department
Local Police
0.35mi
Arakelian Theater
Theatre
0.32mi
Screening Room
Cinema
0.19mi
Newburyport Art Association
Gallery
0.26mi
Walsingham Gallery
Gallery
0.37mi
Custom House Maritime Museum
Museum
0.3mi
Firehouse Center For The Arts
Arts Centre
0.31mi
MetroRock
Fitness Centre. Sports: Climbing
0.7mi
Atwood Park
Municipal Park
0.1mi
Bartlet Mall
Municipal Park
0.22mi
Waterfront Park
Municipal Park
0.3mi
Clipper City Rail Trail
Park
0.32mi
Clipper City Rail Trail
Park
0.33mi
Brown Square
Municipal Park
0.33mi
March's Hill
Municipal Park
0.35mi
Clipper City Rail Trail
Park
0.39mi
Brown School Park
Playground
0.22mi
Inn Street Playground
Playground
0.23mi
Dreadnought II
Playground
0.37mi
Ayers Playground
Playground
0.74mi
Salisbury Town Wharf
Recreation Ground
0.53mi
Upper Green
Recreation Ground
0.76mi
Institution For Savings
Bank
0.13mi
Institution for Savings
Bank
0.15mi
TD Bank
Bank
0.19mi
Bank of America
Bank
0.26mi
Historical Society Of Old Newbury Library
Library
0.16mi
Newburyport Public Library
Library
0.18mi
Market Square Optical Shoppe
Optician
0.28mi
Wishbasket
Furniture
0.19mi
Richdale Convenience Store
Convenience
0.21mi
Corner Cupboard
Convenience
0.9mi
CVS Pharmacy
Pharmacy
0.29mi
Seller's Representative: Robert Bentley, RE/MAX Bentley's
MLS ID#: 73287390
© 2024 MLS Property Information Network, Inc.. All rights reserved.
The property listing data and information set forth herein were provided to MLS Property Information Network, Inc. from third party sources, including sellers, lessors and public records, and were compiled by MLS Property Information Network, Inc. The property listing data and information are for the personal, non commercial use of consumers having a good faith interest in purchasing or leasing listed properties of the type displayed to them and may not be used for any purpose other than to identify prospective properties which such consumers may have a good faith interest in purchasing or leasing. MLS Property Information Network, Inc. and its subscribers disclaim any and all representations and warranties as to the accuracy of the property listing data and information set forth herein.
MLS PIN data last updated at 2024-10-23 02:39:00



