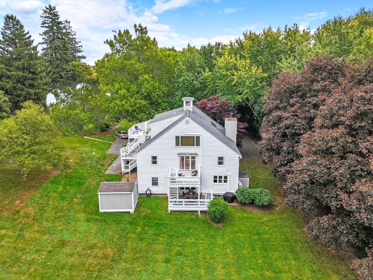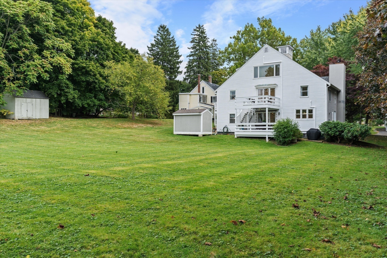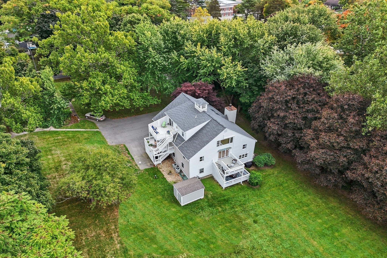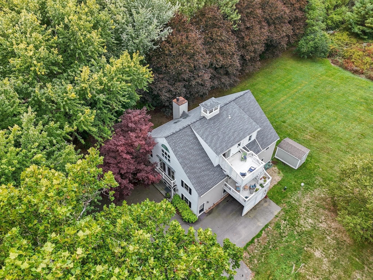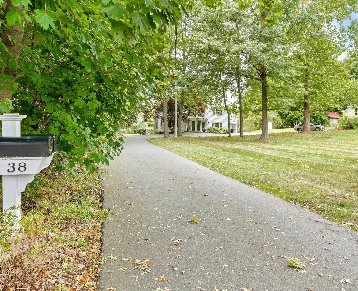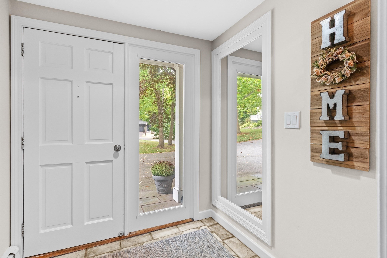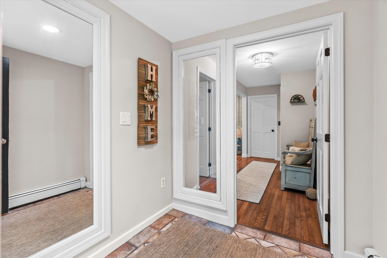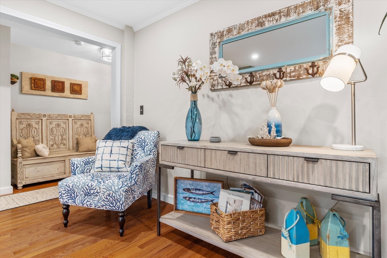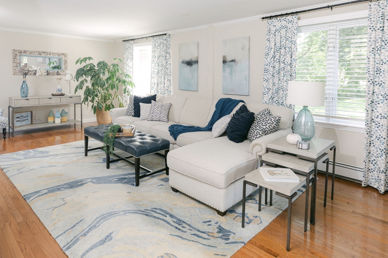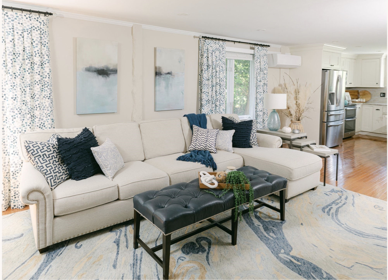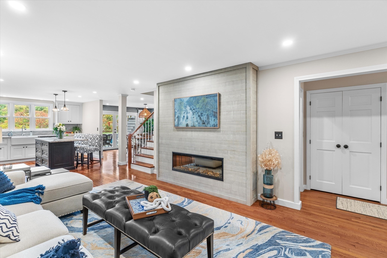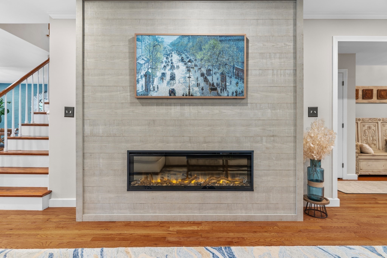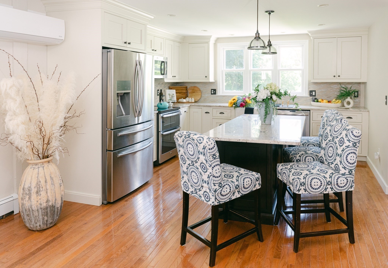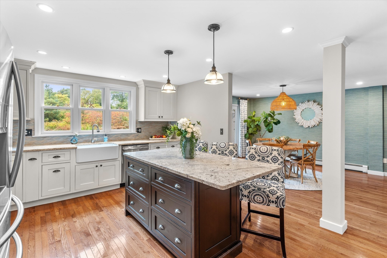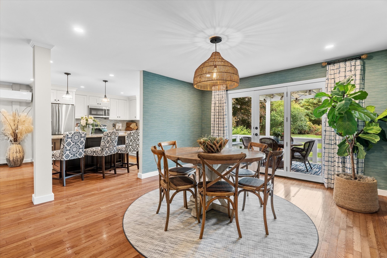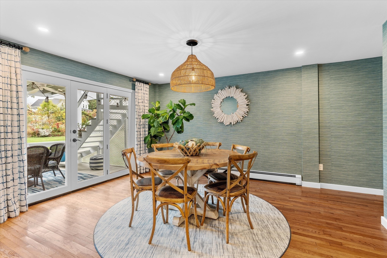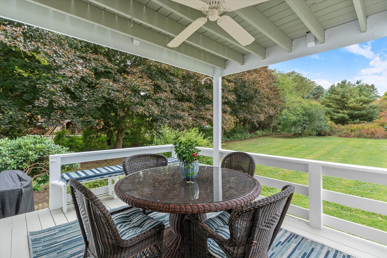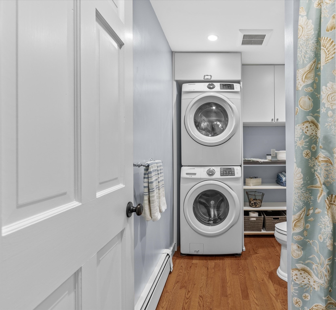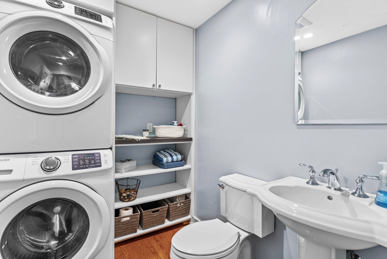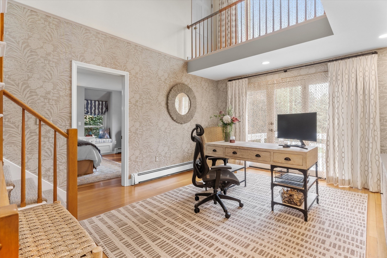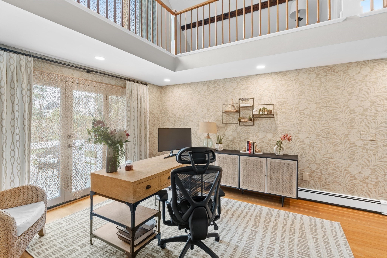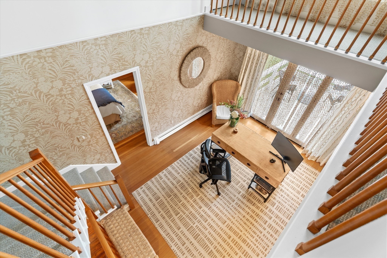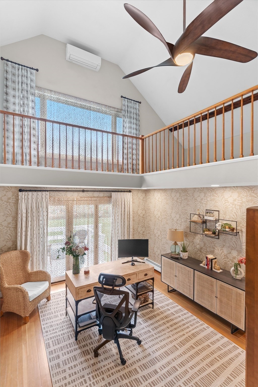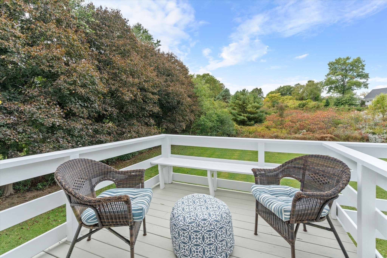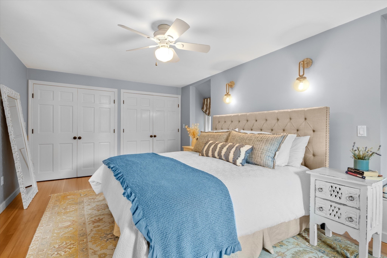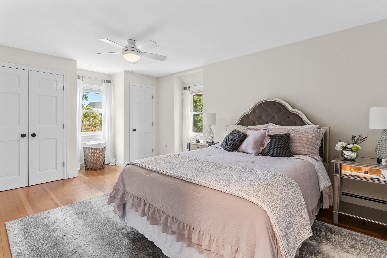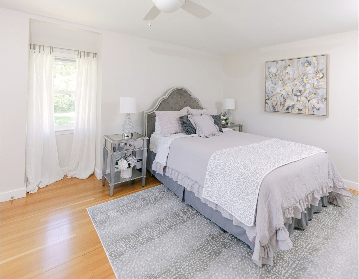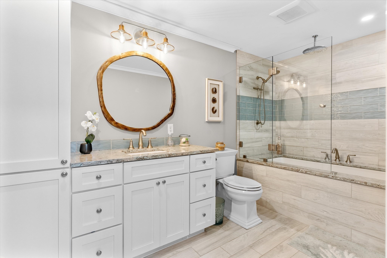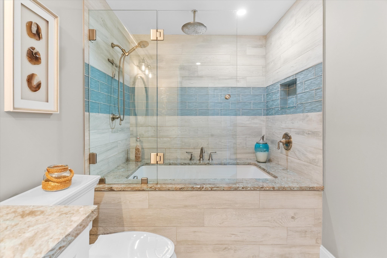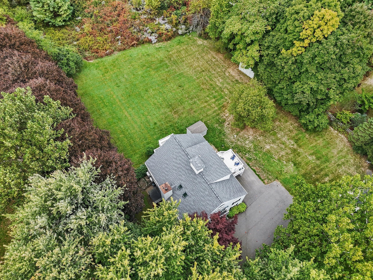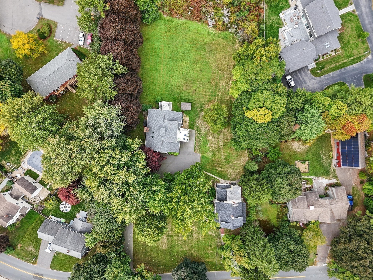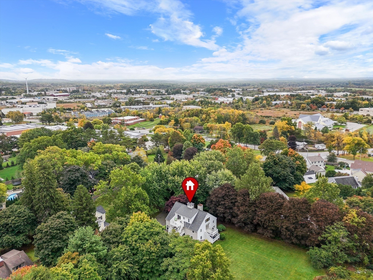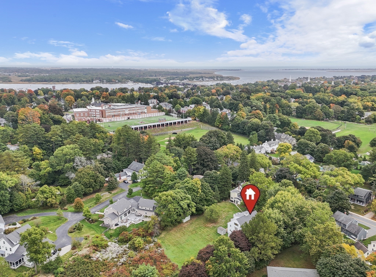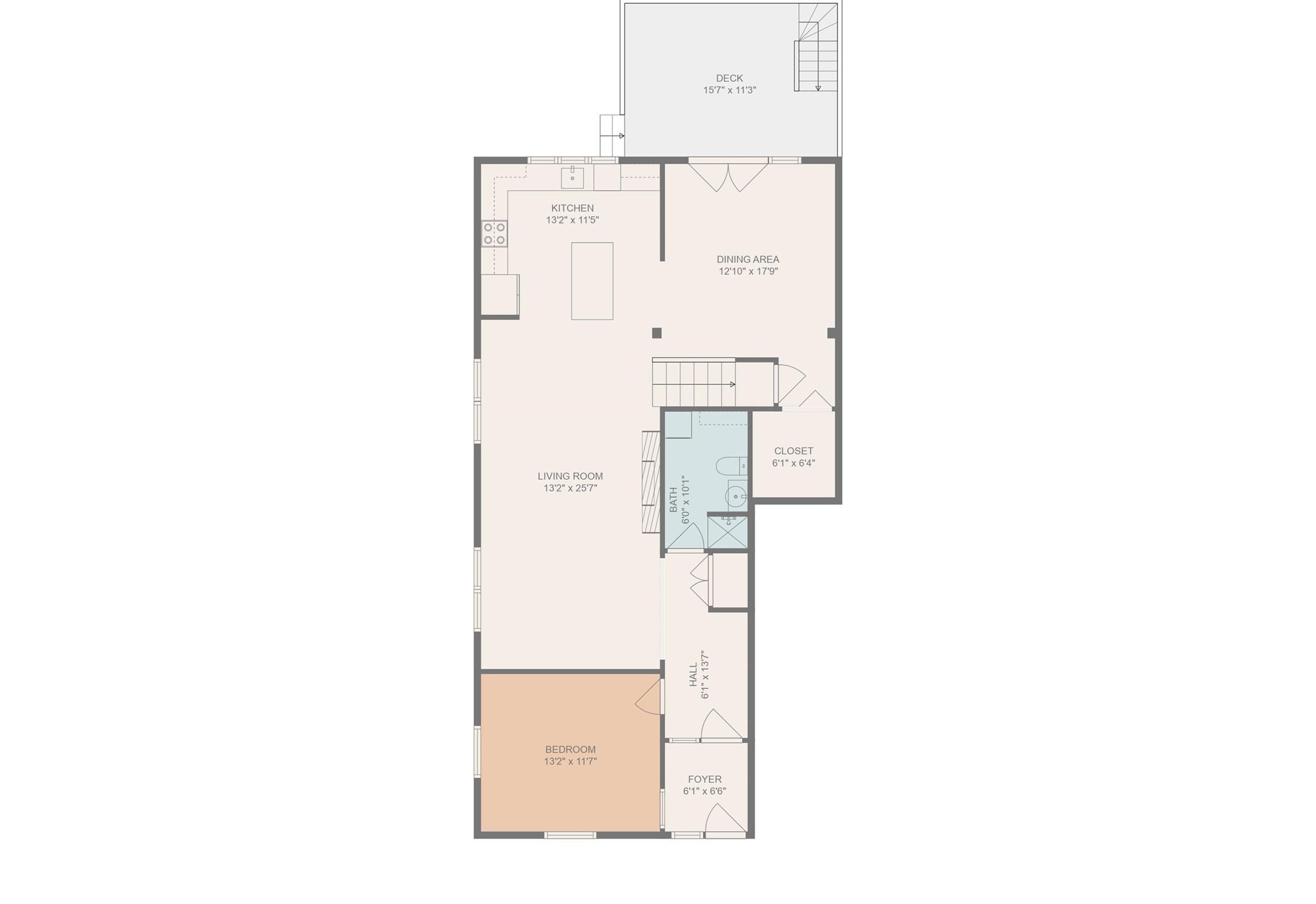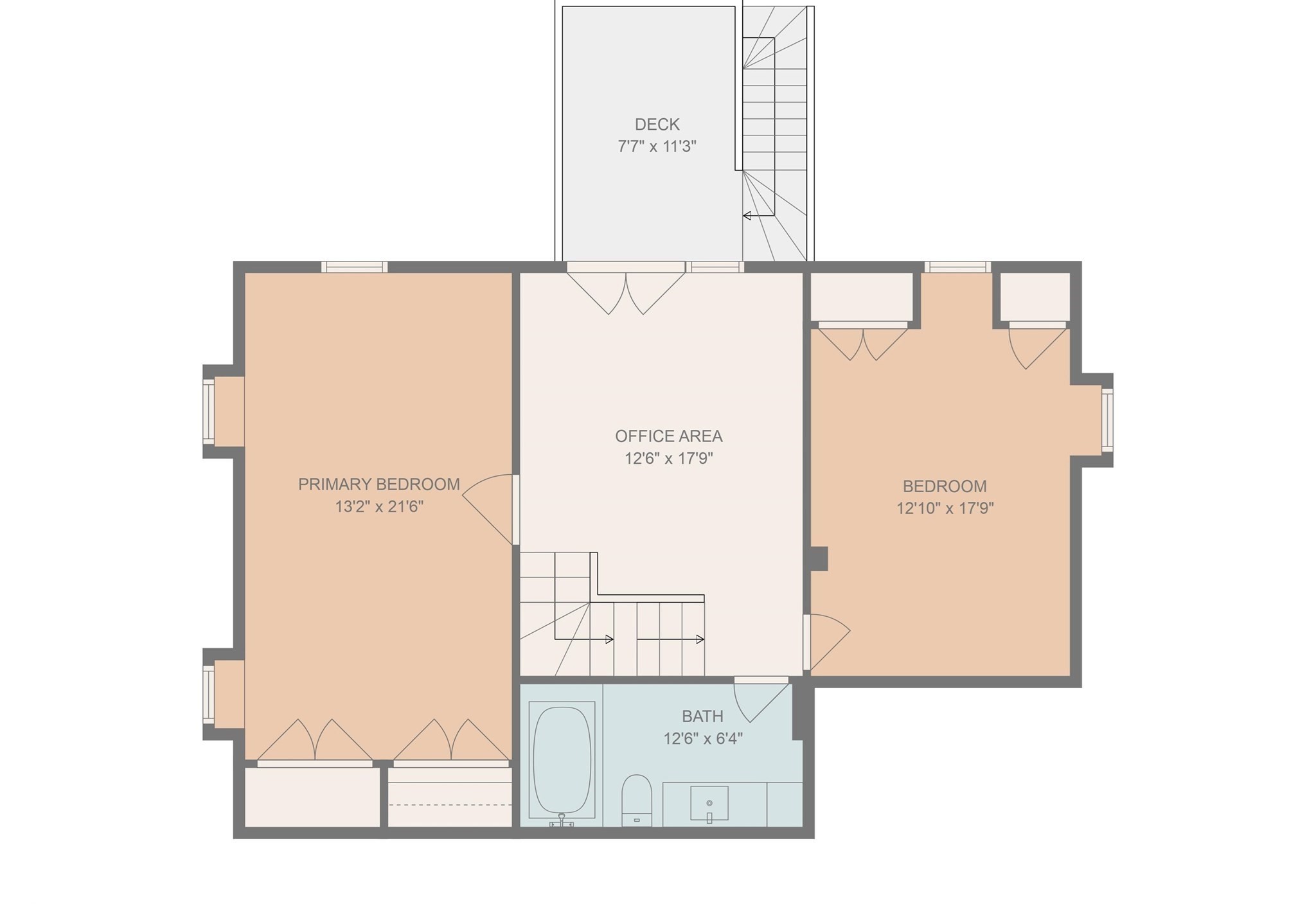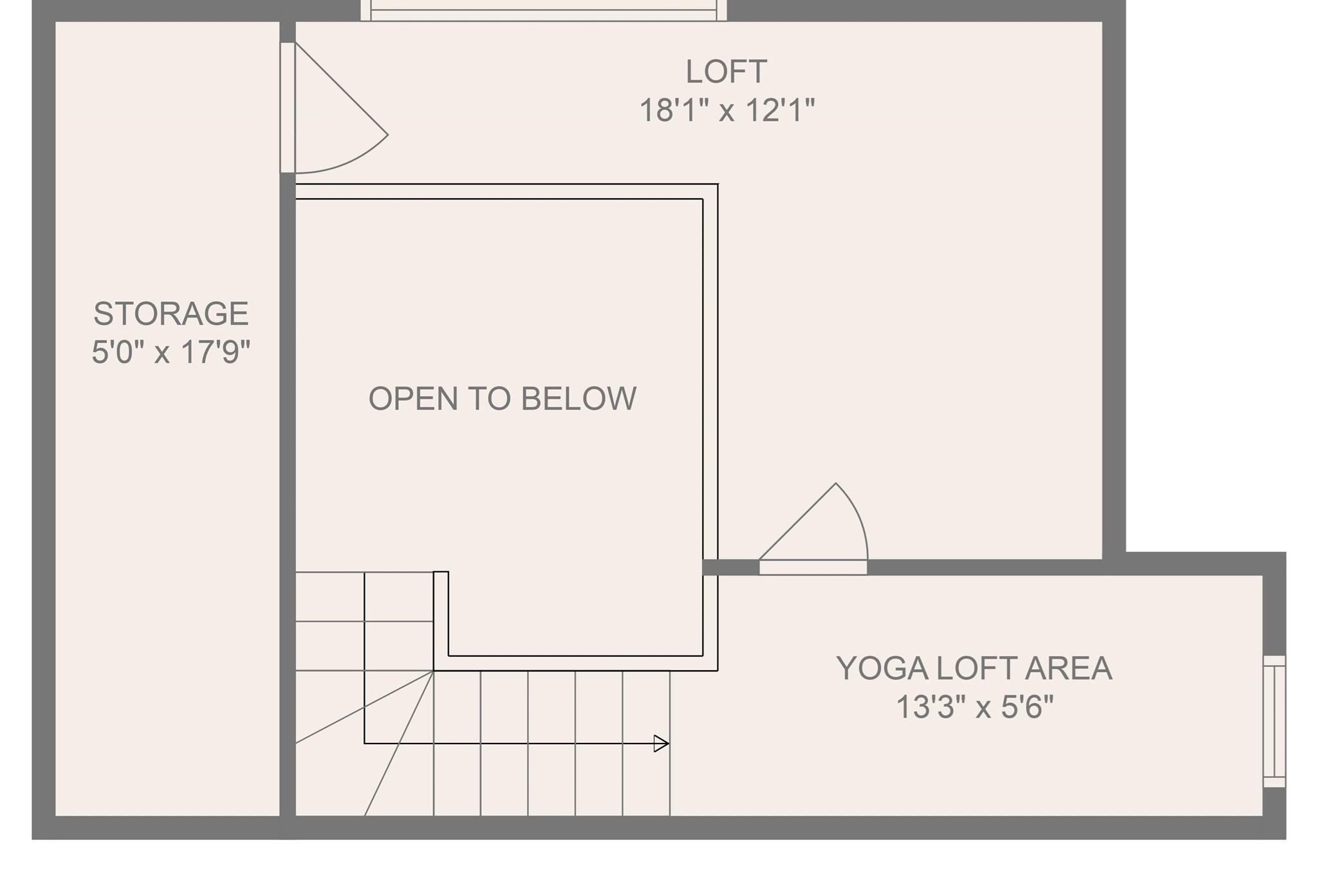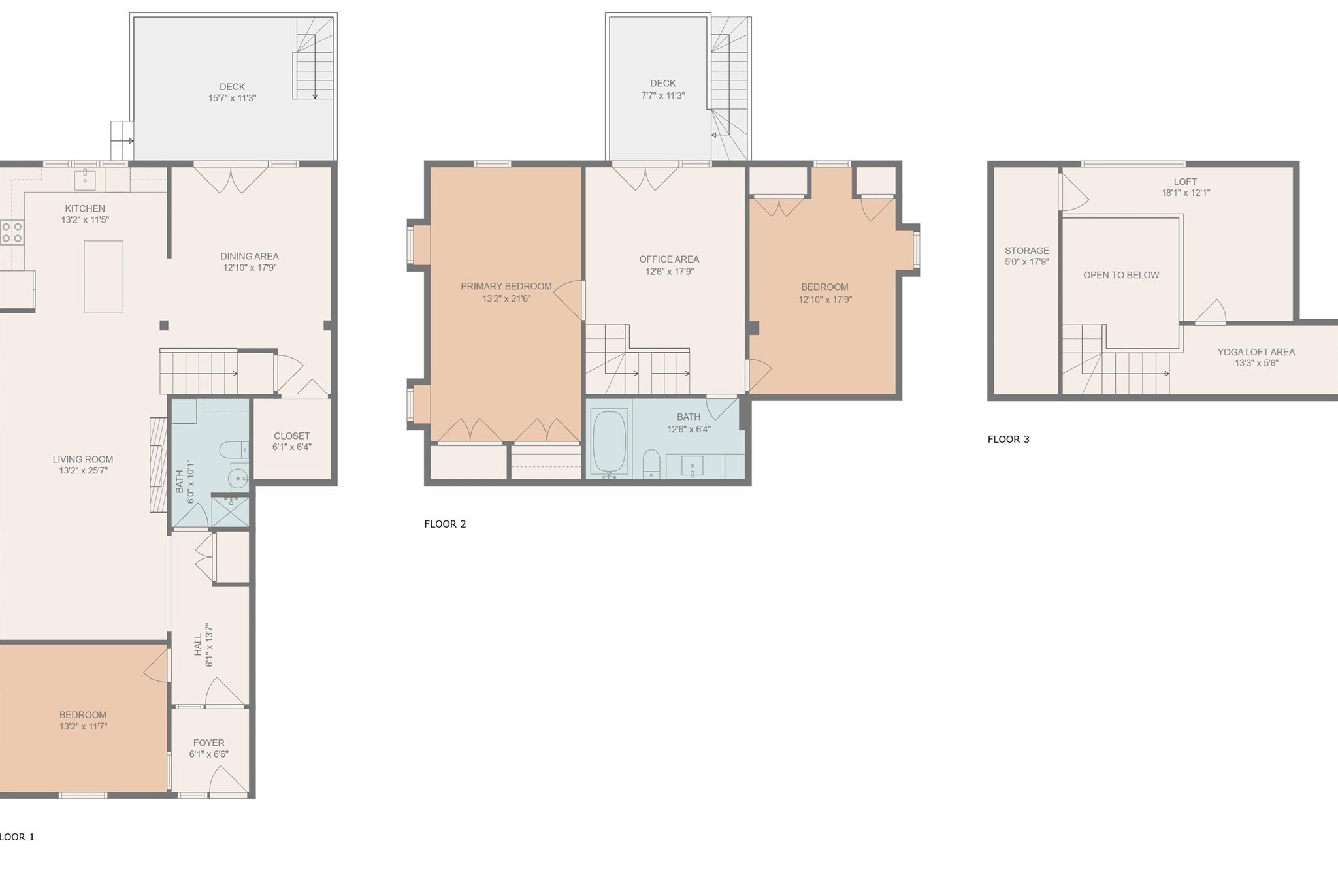Property Description
Property Overview
Property Details click or tap to expand
Kitchen, Dining, and Appliances
- Kitchen Dimensions: 13'2"X11'6"
- Cabinets - Upgraded, Countertops - Stone/Granite/Solid, Flooring - Hardwood, Kitchen Island, Open Floor Plan, Stainless Steel Appliances
- Dishwasher, Disposal, Dryer, Microwave, Range, Refrigerator, Washer, Washer Hookup
- Dining Room Dimensions: 12'1"X17'11"
- Dining Room Features: Closet, Deck - Exterior, Exterior Access, Flooring - Hardwood, Lighting - Pendant, Open Floor Plan, Remodeled
Bedrooms
- Bedrooms: 3
- Master Bedroom Dimensions: 13'2"X21'7"
- Master Bedroom Level: Second Floor
- Master Bedroom Features: Ceiling Fan(s), Closet, Flooring - Hardwood, Window Seat
- Bedroom 2 Dimensions: 12X17'11"
- Bedroom 2 Level: Second Floor
- Master Bedroom Features: Ceiling Fan(s), Closet, Flooring - Hardwood
- Bedroom 3 Dimensions: 13'2"X11'8"
- Bedroom 3 Level: First Floor
- Master Bedroom Features: Ceiling Fan(s), Flooring - Hardwood
Other Rooms
- Total Rooms: 7
- Living Room Dimensions: 13'2"X25'8"
- Living Room Features: Fireplace, Flooring - Hardwood, Open Floor Plan, Recessed Lighting
Bathrooms
- Full Baths: 2
- Bathroom 1 Level: First Floor
- Bathroom 1 Features: Bathroom - 3/4, Bathroom - With Shower Stall, Closet/Cabinets - Custom Built, Dryer Hookup - Electric, Washer Hookup
- Bathroom 2 Level: Second Floor
- Bathroom 2 Features: Bathroom - Full, Bathroom - Tiled With Tub & Shower, Closet/Cabinets - Custom Built, Countertops - Upgraded, Flooring - Stone/Ceramic Tile
Amenities
- Amenities: Bike Path, Conservation Area, Golf Course, Highway Access, House of Worship, Marina, Medical Facility, Park, Public School, Public Transportation, Shopping, Tennis Court, T-Station, Walk/Jog Trails
- Association Fee Includes: Landscaping, Master Insurance, Sewer, Snow Removal, Water
Utilities
- Heating: Electric Baseboard, Gas, Hot Air Gravity, Hot Water Baseboard, Oil, Radiant
- Cooling: Ductless Mini-Split System
- Cooling Zones: 3
- Electric Info: 220 Volts, At Street
- Utility Connections: for Electric Dryer, for Electric Oven, for Electric Range, Washer Hookup
- Water: Shared Well
- Sewer: City/Town Sewer, Private
Unit Features
- Square Feet: 2343
- Unit Building: 2
- Unit Level: 1
- Unit Placement: Street
- Interior Features: French Doors
- Floors: 3
- Pets Allowed: No
- Fireplaces: 1
- Laundry Features: In Unit
- Accessability Features: Unknown
Condo Complex Information
- Condo Type: Condo
- Complex Complete: Yes
- Year Converted: 2020
- Number of Units: 2
- Number of Units Owner Occupied: 2
- Elevator: No
- Condo Association: U
- HOA Fee: $400
- Fee Interval: Monthly
- Management: Owner Association
Construction
- Year Built: 1920
- Style: , Garrison, Townhouse
- Construction Type: Aluminum, Frame
- Roof Material: Aluminum, Asphalt/Fiberglass Shingles
- Flooring Type: Hardwood, Wall to Wall Carpet
- Lead Paint: Unknown
- Warranty: No
Garage & Parking
- Garage Parking: Assigned
- Parking Features: 1-10 Spaces, Assigned, Garage, Off-Street, Paved Driveway
- Parking Spaces: 3
Exterior & Grounds
- Exterior Features: Balcony, Deck
- Pool: No
- Waterfront Features: Ocean, River
Other Information
- MLS ID# 73298155
- Last Updated: 12/26/24
- Documents on File: 21E Certificate, Aerial Photo, Building Permit, Floor Plans, Investment Analysis, Legal Description, Master Deed, Perc Test, Rules & Regs, Site Plan, Soil Survey, Unit Deed
Property History click or tap to expand
| Date | Event | Price | Price/Sq Ft | Source |
|---|---|---|---|---|
| 12/09/2024 | Active | $1,099,000 | $469 | MLSPIN |
| 12/05/2024 | Reactivated | $1,099,000 | $469 | MLSPIN |
| 12/05/2024 | Expired | $1,099,000 | $469 | MLSPIN |
| 10/07/2024 | Active | $1,099,000 | $469 | MLSPIN |
| 10/03/2024 | New | $1,099,000 | $469 | MLSPIN |
| 07/17/2018 | Sold | $595,000 | $254 | MLSPIN |
| 06/25/2018 | Under Agreement | $599,900 | $256 | MLSPIN |
| 06/12/2018 | Contingent | $599,900 | $256 | MLSPIN |
| 05/23/2018 | Active | $599,900 | $256 | MLSPIN |
| 05/23/2018 | Active | $615,000 | $262 | MLSPIN |
Mortgage Calculator
Map & Resources
Edward G. Molin Upper Elementary School
Grades: 1-6
0.11mi
Edward G. Molin Elementary School
Public Elementary School, Grades: 4-5
0.15mi
Rupert A Nock Middle School
Public Middle School, Grades: 6-8
0.15mi
Rupert A. Nock Middle School
Grades: 7-9
0.16mi
Newburyport High School
Public Secondary School, Grades: 9-12
0.23mi
River Valley Charter School
Charter School, Grades: K-8
0.26mi
Francis T Bresnahan Elementary School
Public Elementary School, Grades: PK-3
0.73mi
Immaculate Conception School
Private School, Grades: K-8
0.79mi
The Jewel in The Crown
Restaurant
0.91mi
Oregano's
Pizza & Italian Restaurant
0.93mi
Anna Jaques Hospital
Hospital
0.13mi
Newburyport Fire Department
Fire Station
0.86mi
Newburyport Police Department
Local Police
0.84mi
Walsingham Gallery
Gallery
0.86mi
MetroRock
Fitness Centre. Sports: Climbing
0.71mi
Bradley Fuller Athletic Field
Municipal Park
0.29mi
Cushing Park
Municipal Park
0.43mi
Clipper City Rail Trail
Park
0.53mi
Cashman Park
Municipal Park
0.65mi
Bartlet Mall
Municipal Park
0.67mi
Brown Square
Municipal Park
0.79mi
Waterfront Park
Municipal Park
0.92mi
Cooper North Pasture
Municipal Park
0.69mi
Newburyport High School
Recreation Ground
0.07mi
Ayers Playground
Playground
0.48mi
Newburyport Dental Associates
Dentist
0.68mi
Rogers Medical Library
Library
0.32mi
Newburyport Public Library
Library
0.91mi
CVS Pharmacy
Pharmacy
0.82mi
Seller's Representative: Evy Gillette, Realty One Group Nest
MLS ID#: 73298155
© 2024 MLS Property Information Network, Inc.. All rights reserved.
The property listing data and information set forth herein were provided to MLS Property Information Network, Inc. from third party sources, including sellers, lessors and public records, and were compiled by MLS Property Information Network, Inc. The property listing data and information are for the personal, non commercial use of consumers having a good faith interest in purchasing or leasing listed properties of the type displayed to them and may not be used for any purpose other than to identify prospective properties which such consumers may have a good faith interest in purchasing or leasing. MLS Property Information Network, Inc. and its subscribers disclaim any and all representations and warranties as to the accuracy of the property listing data and information set forth herein.
MLS PIN data last updated at 2024-12-26 18:42:00




