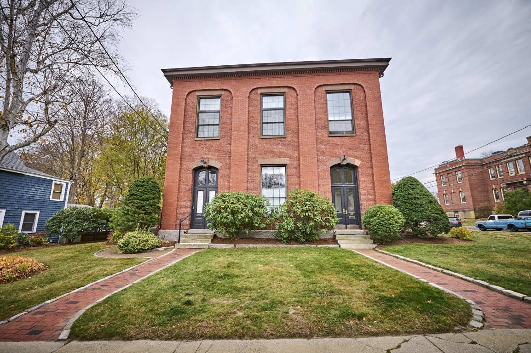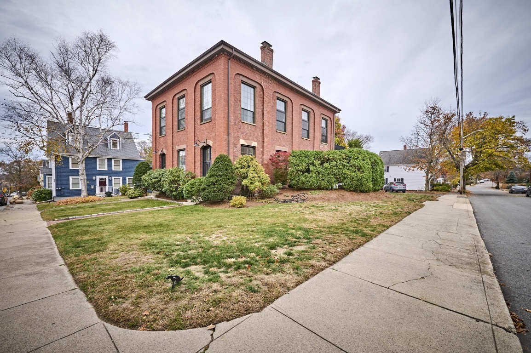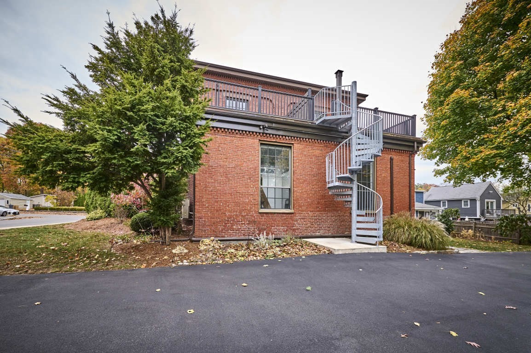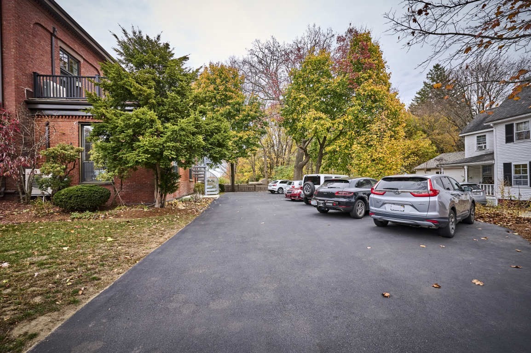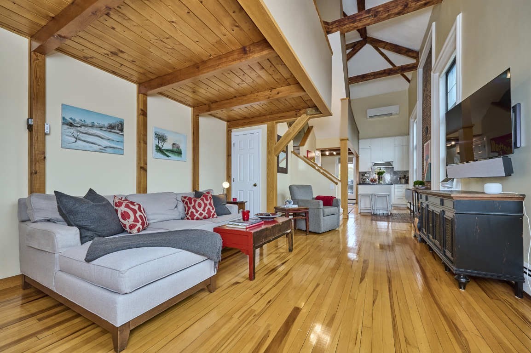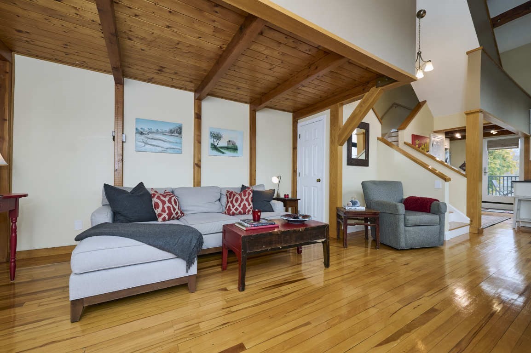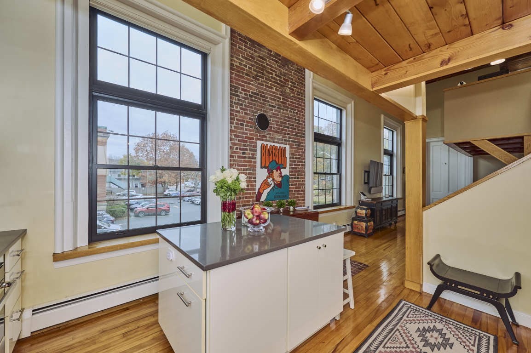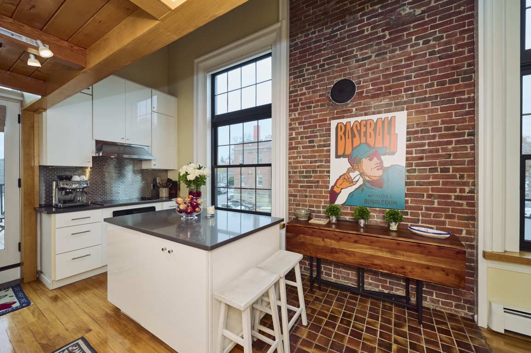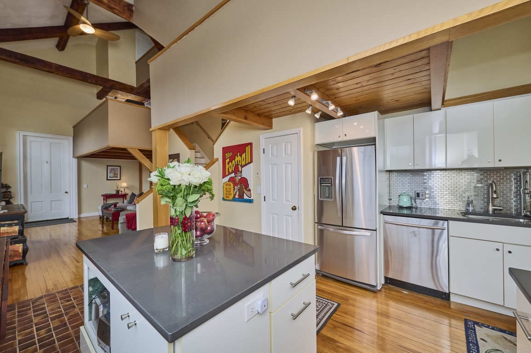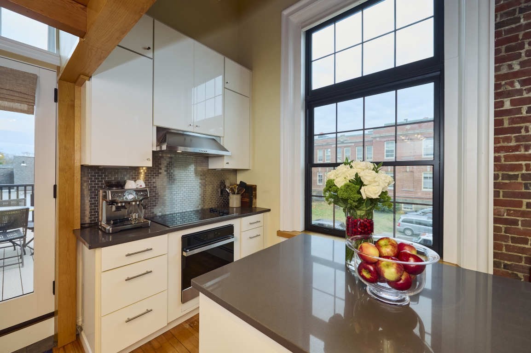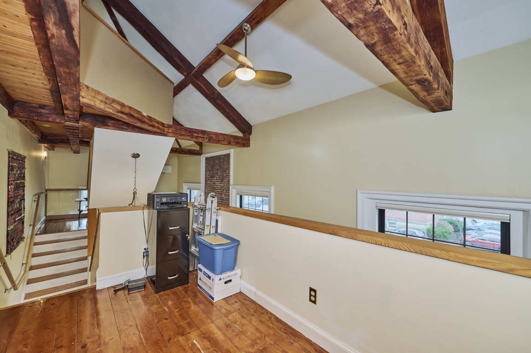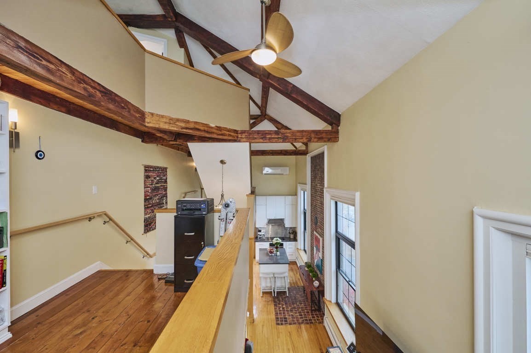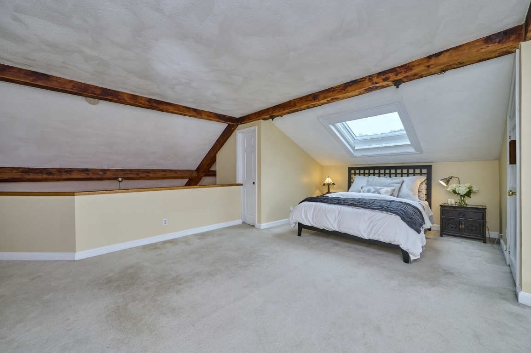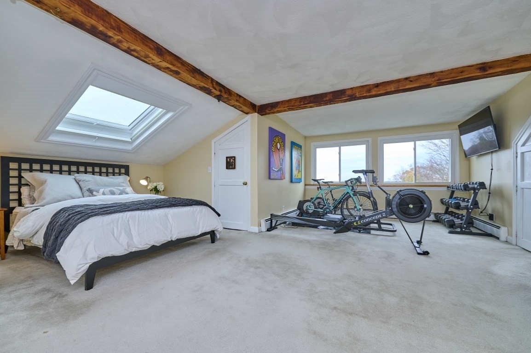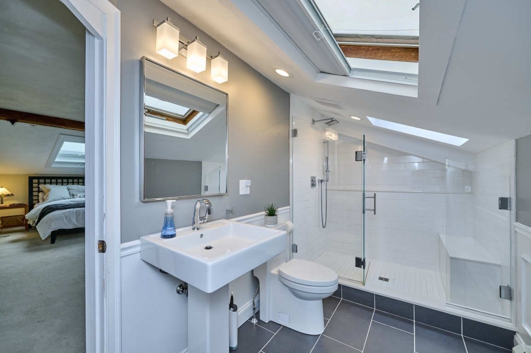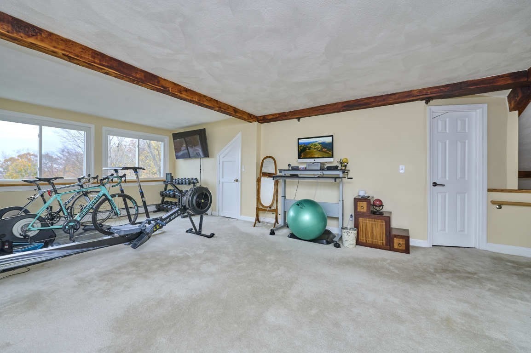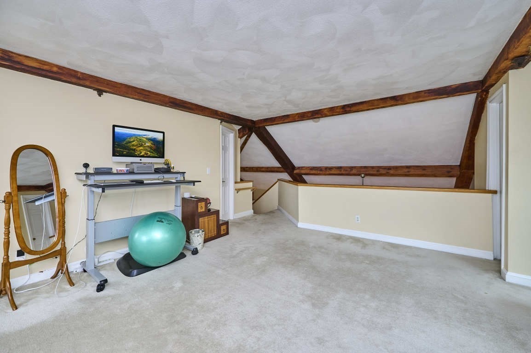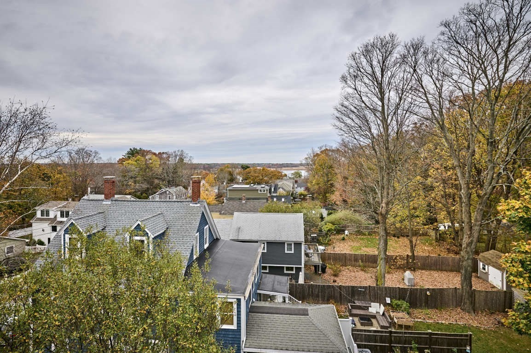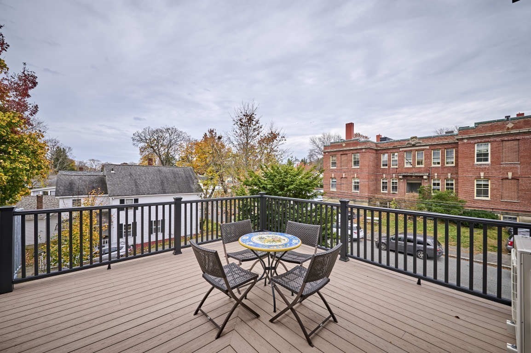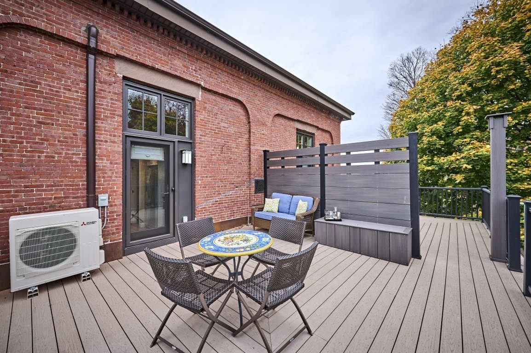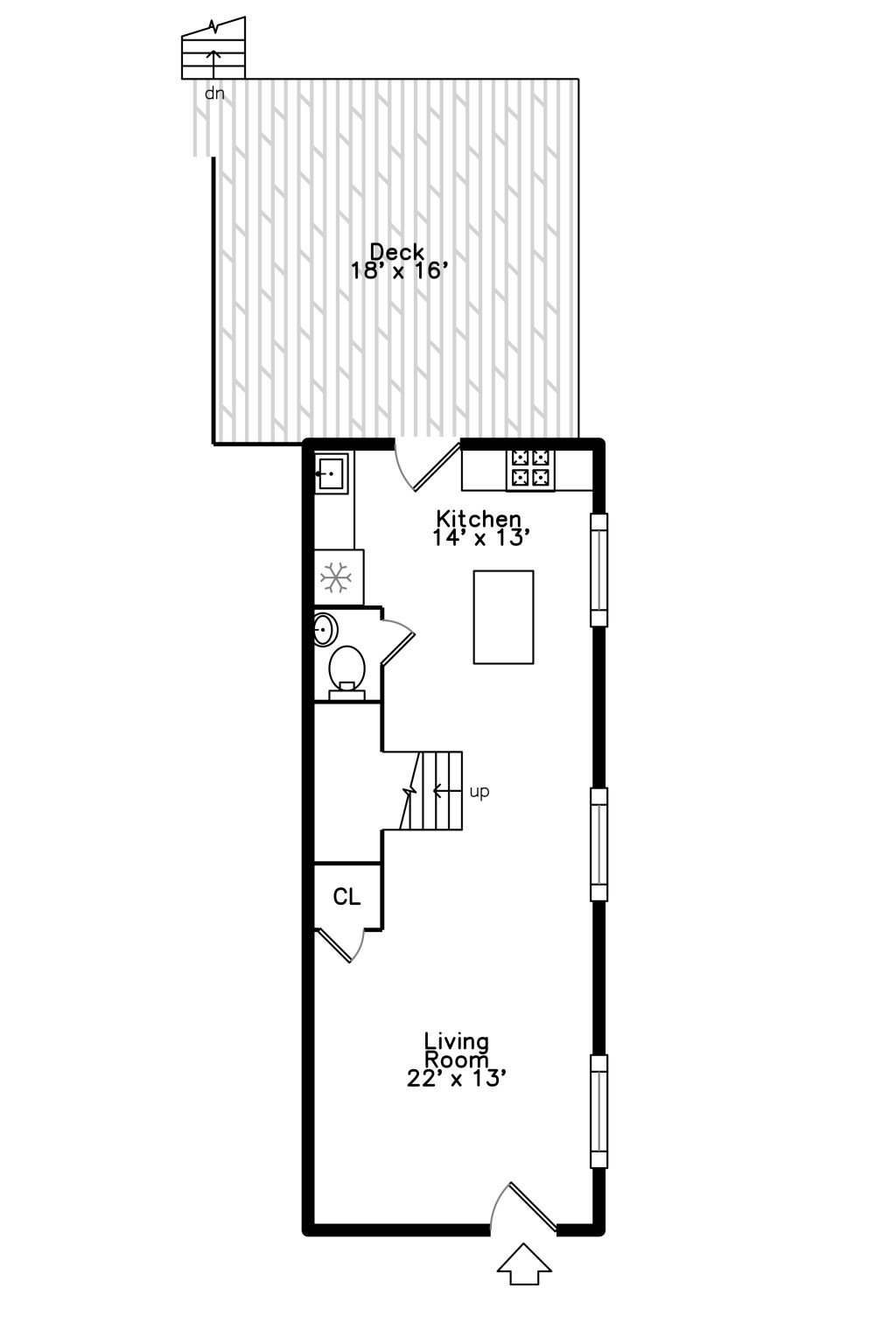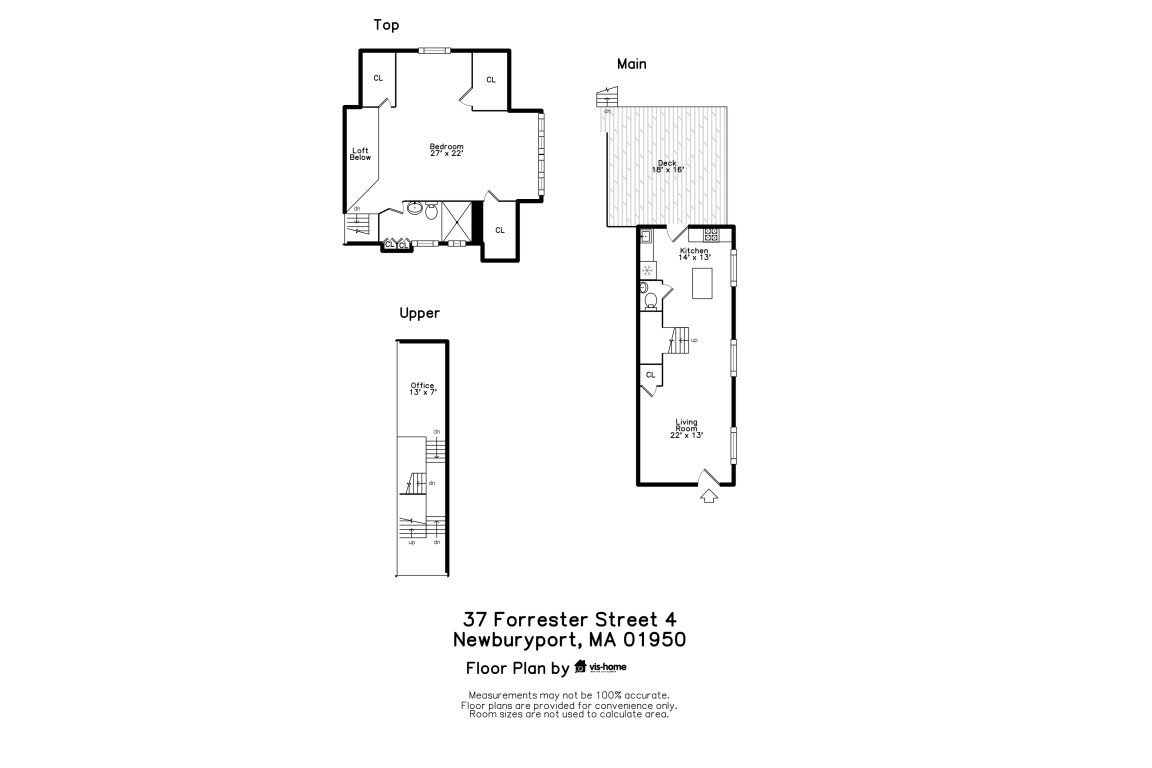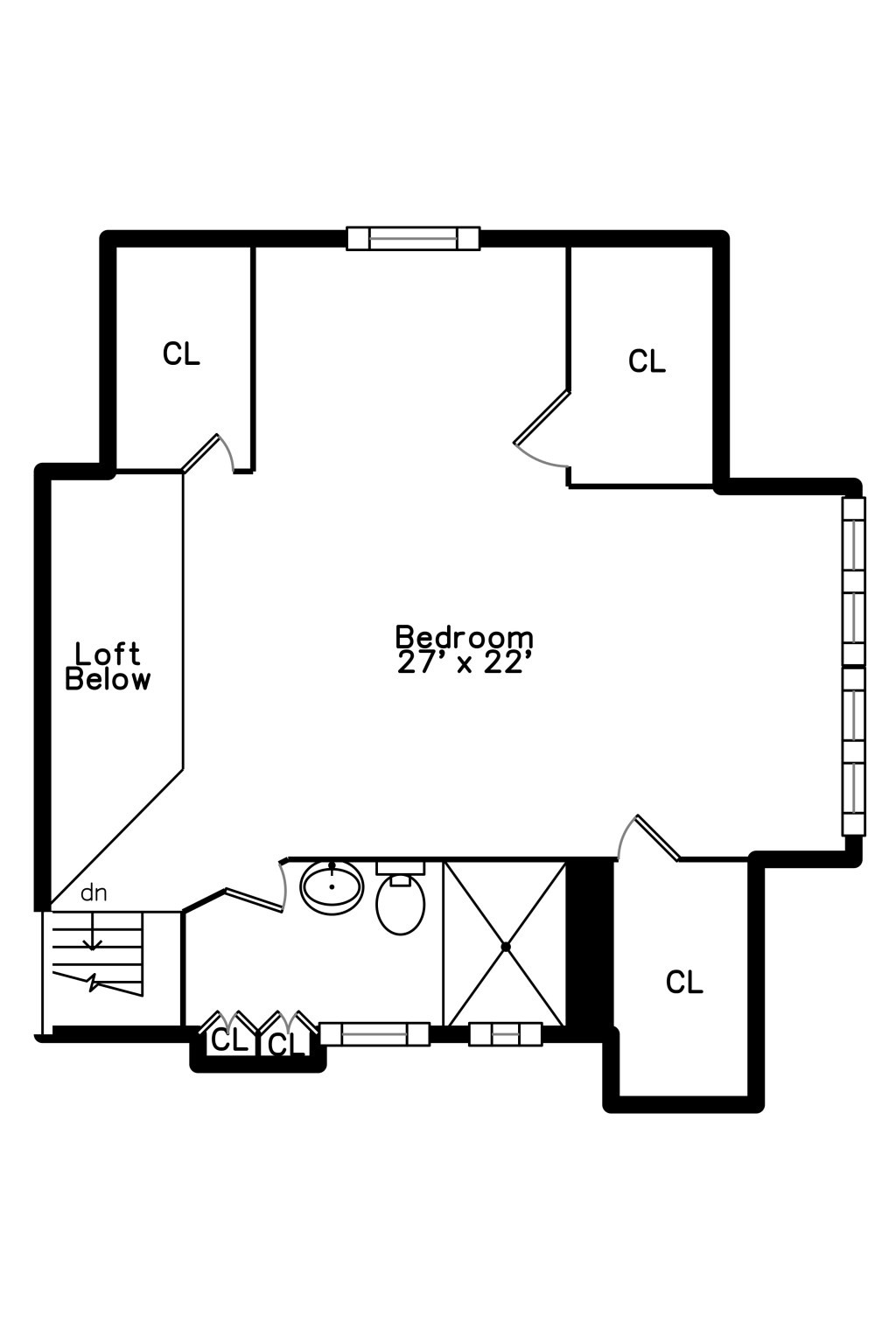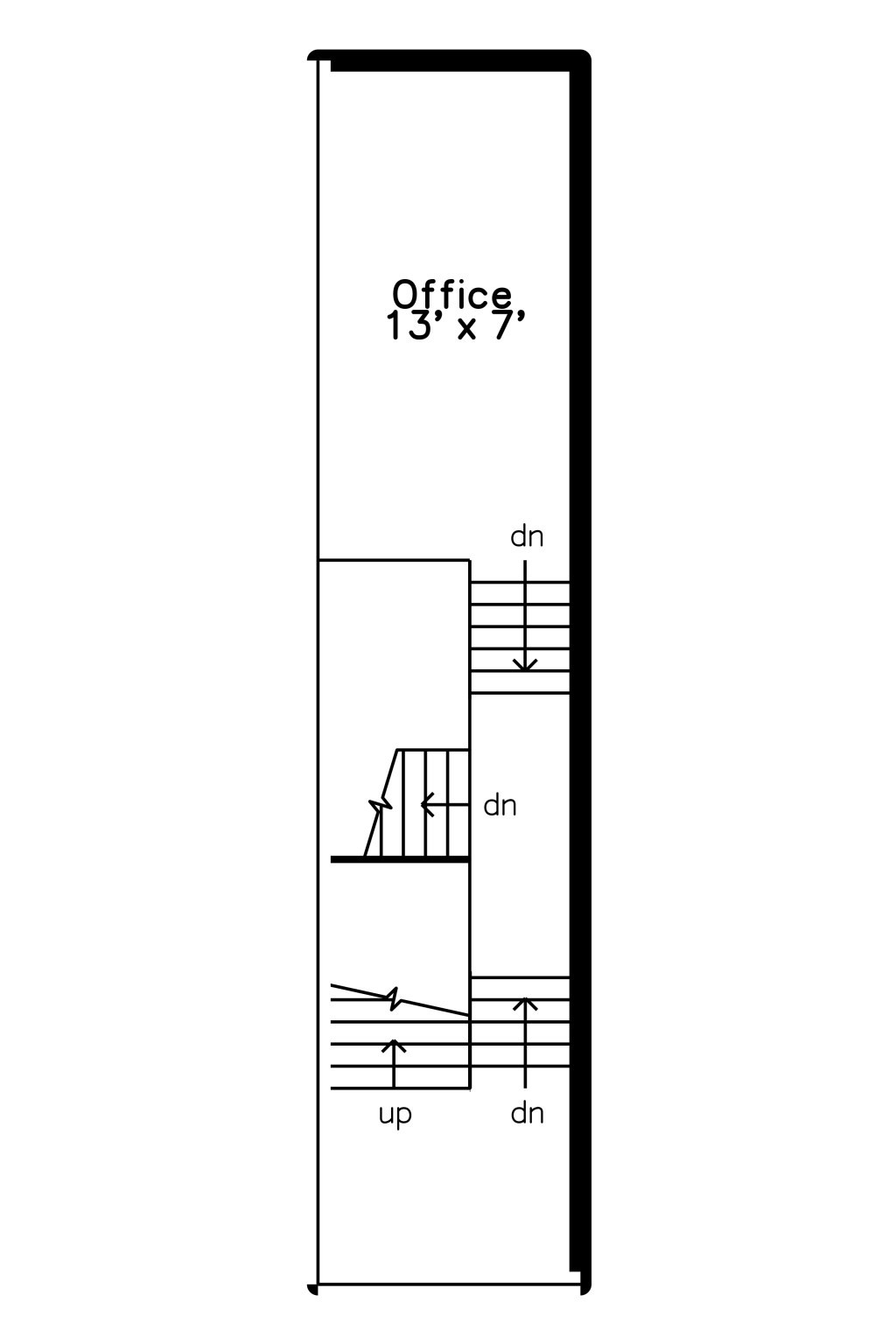Property Description
Property Overview
Property Details click or tap to expand
Kitchen, Dining, and Appliances
- Kitchen Dimensions: 14X13
- Kitchen Level: Second Floor
- Balcony / Deck, Balcony - Exterior, Countertops - Stone/Granite/Solid, Deck - Exterior, Flooring - Wood, Kitchen Island, Open Floor Plan
- Dishwasher, Disposal, Dryer, Range, Refrigerator, Washer
Bedrooms
- Bedrooms: 1
- Master Bedroom Dimensions: 27X22
- Master Bedroom Level: Third Floor
- Master Bedroom Features: Bathroom - Full, Closet, Flooring - Stone/Ceramic Tile, Flooring - Wall to Wall Carpet
Other Rooms
- Total Rooms: 3
- Living Room Dimensions: 22X13
- Living Room Level: Second Floor
- Living Room Features: Closet, Flooring - Hardwood
Bathrooms
- Full Baths: 1
- Half Baths 1
- Master Bath: 1
- Bathroom 1 Level: Second Floor
- Bathroom 1 Features: Bathroom - Half
Amenities
- Amenities: Bike Path, Highway Access, Park, Public School, Public Transportation, Shopping, T-Station, Walk/Jog Trails
- Association Fee Includes: Extra Storage, Landscaping, Master Insurance, Snow Removal
Utilities
- Heating: Ductless Mini-Split System, Extra Flue, Gas, Gas, Heat Pump, Hot Air Gravity, Hot Water Baseboard
- Heat Zones: 2
- Cooling: Ductless Mini-Split System
- Cooling Zones: 1
- Electric Info: Circuit Breakers, Underground
- Utility Connections: for Electric Range
- Water: City/Town Water, Private
- Sewer: City/Town Sewer, Private
Unit Features
- Square Feet: 1153
- Unit Building: 4
- Unit Level: 2
- Unit Placement: Upper
- Floors: 2
- Pets Allowed: Yes
- Laundry Features: In Building
- Accessability Features: Unknown
Condo Complex Information
- Condo Type: Condo
- Complex Complete: Yes
- Year Converted: 1986
- Number of Units: 4
- Number of Units Owner Occupied: 4
- Elevator: No
- Condo Association: U
- HOA Fee: $350
- Fee Interval: Monthly
- Management: Owner Association
Construction
- Year Built: 1860
- Style: Other (See Remarks), Saltbox
- Construction Type: Brick
- Roof Material: Rubber
- Flooring Type: Tile, Wood
- Lead Paint: Unknown
- Warranty: No
Garage & Parking
- Garage Parking: Deeded
- Parking Features: 1-10 Spaces, Deeded, Off-Street, Open, Other (See Remarks)
- Parking Spaces: 2
Exterior & Grounds
- Exterior Features: Deck, Deck - Access Rights
- Pool: No
- Waterfront Features: River
Other Information
- MLS ID# 73310595
- Last Updated: 11/11/24
- Documents on File: 21E Certificate, Legal Description, Management Association Bylaws, Master Deed, Rules & Regs, Septic Design, Site Plan, Soil Survey, Subdivision Approval
- Terms: Contract for Deed, Rent w/Option
Property History click or tap to expand
| Date | Event | Price | Price/Sq Ft | Source |
|---|---|---|---|---|
| 11/11/2024 | Active | $699,900 | $607 | MLSPIN |
| 11/07/2024 | New | $699,900 | $607 | MLSPIN |
| 09/30/2022 | Sold | $550,000 | $594 | MLSPIN |
| 08/30/2022 | Under Agreement | $549,900 | $594 | MLSPIN |
| 08/15/2022 | New | $549,900 | $594 | MLSPIN |
| 05/25/2021 | Sold | $525,000 | $567 | MLSPIN |
| 05/15/2021 | Under Agreement | $462,777 | $500 | MLSPIN |
| 05/10/2021 | Contingent | $462,777 | $500 | MLSPIN |
| 05/05/2021 | Active | $462,777 | $500 | MLSPIN |
| 06/04/2010 | Sold | $279,000 | $225 | MLSPIN |
| 04/19/2010 | Under Agreement | $279,000 | $225 | MLSPIN |
| 04/06/2010 | Active | $279,000 | $225 | MLSPIN |
Mortgage Calculator
Map & Resources
Francis T Bresnahan Elementary School
Public Elementary School, Grades: PK-3
0.38mi
Newburyport High School
Public Secondary School, Grades: 9-12
0.56mi
Edward G. Molin Upper Elementary School
Grades: 1-6
0.8mi
Rupert A. Nock Middle School
Grades: 7-9
0.82mi
Edward G. Molin Elementary School
Public Elementary School, Grades: 4-5
0.83mi
Rupert A Nock Middle School
Public Middle School, Grades: 6-8
0.83mi
Panera Bread
Sandwich (Fast Food)
0.88mi
Port Pizza and Subs
Pizzeria
0.59mi
Newburyport Police Department
Local Police
1.06mi
Anna Jaques Hospital
Hospital
0.38mi
Carr Island Sanctuary
State Park
0.39mi
Ram Island State Wildlife Sanctuary
State Park
0.45mi
Conservation Area
Nature Reserve
0.72mi
Salisbury Salt Marsh Wildlife Management Area
State Park
0.73mi
Salisbury Salt Marsh Wildlife Management Area
State Park
0.78mi
Open Space
Nature Reserve
0.82mi
Salisbury Salt Marsh Wildlife Management Area
State Park
0.83mi
Woodman Open Space
Nature Reserve
0.92mi
Newburyport High School
Recreation Ground
0.47mi
Essex County Sportsman's Association
Recreation Ground
0.89mi
Ayers Playground
Playground
0.69mi
Newburyport Dental Associates
Dentist
0.03mi
Rogers Medical Library
Library
0.41mi
Shaw's
Supermarket
0.74mi
Seller's Representative: Catherine Venditti, Advisors Living - Wellesley
MLS ID#: 73310595
© 2024 MLS Property Information Network, Inc.. All rights reserved.
The property listing data and information set forth herein were provided to MLS Property Information Network, Inc. from third party sources, including sellers, lessors and public records, and were compiled by MLS Property Information Network, Inc. The property listing data and information are for the personal, non commercial use of consumers having a good faith interest in purchasing or leasing listed properties of the type displayed to them and may not be used for any purpose other than to identify prospective properties which such consumers may have a good faith interest in purchasing or leasing. MLS Property Information Network, Inc. and its subscribers disclaim any and all representations and warranties as to the accuracy of the property listing data and information set forth herein.
MLS PIN data last updated at 2024-11-11 03:05:00




