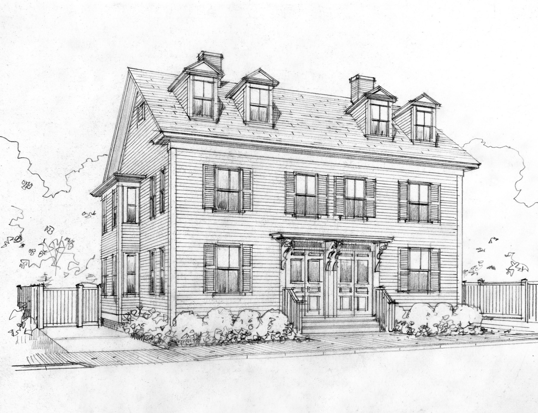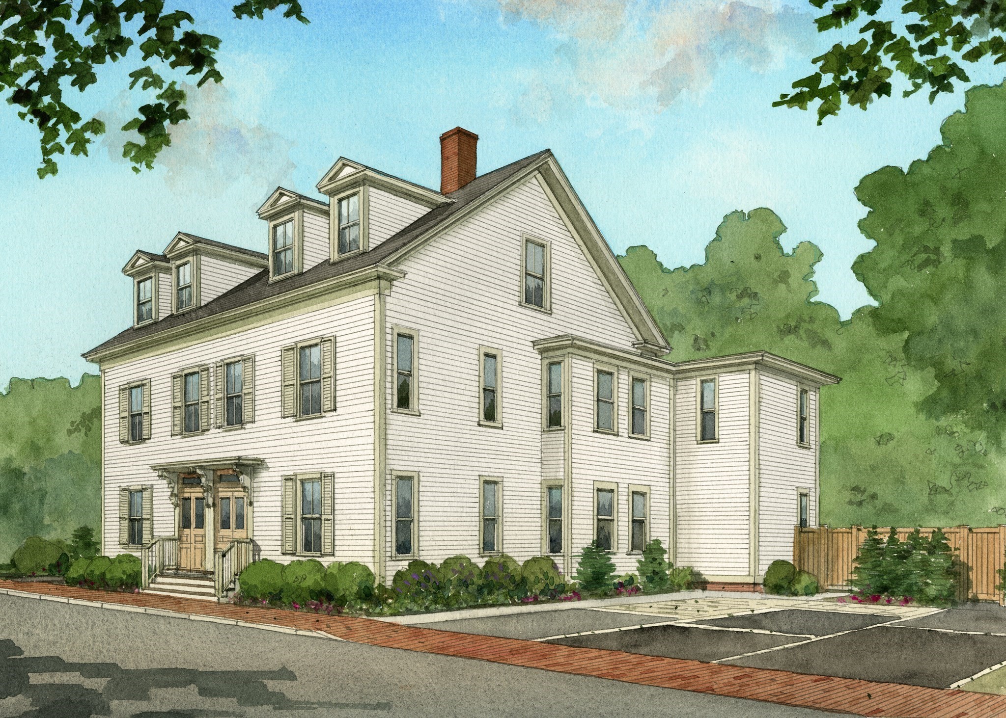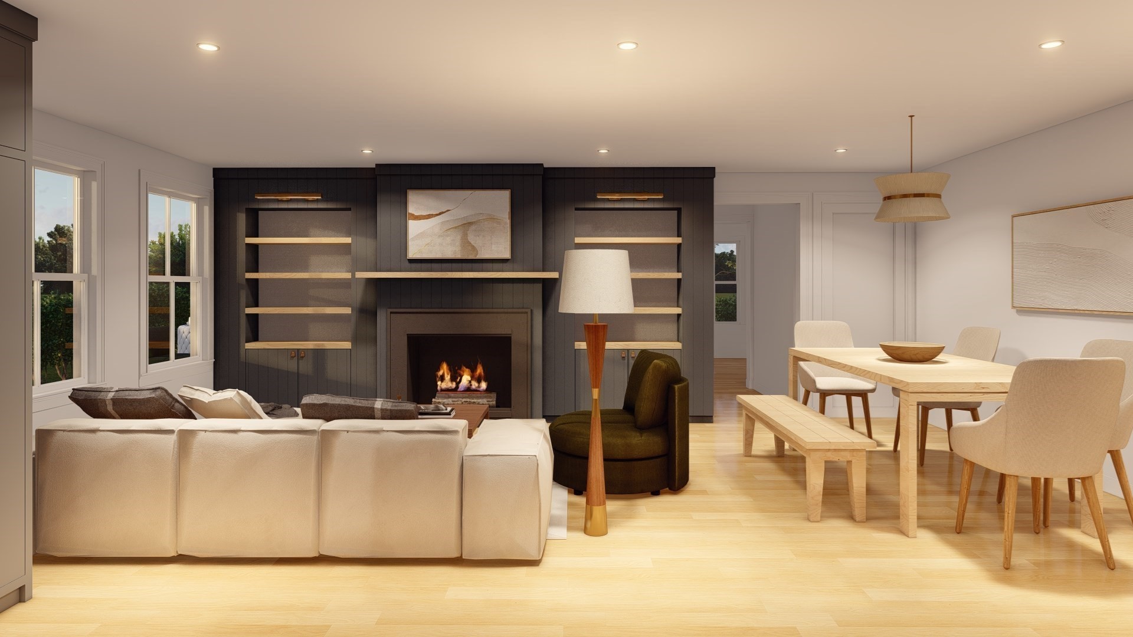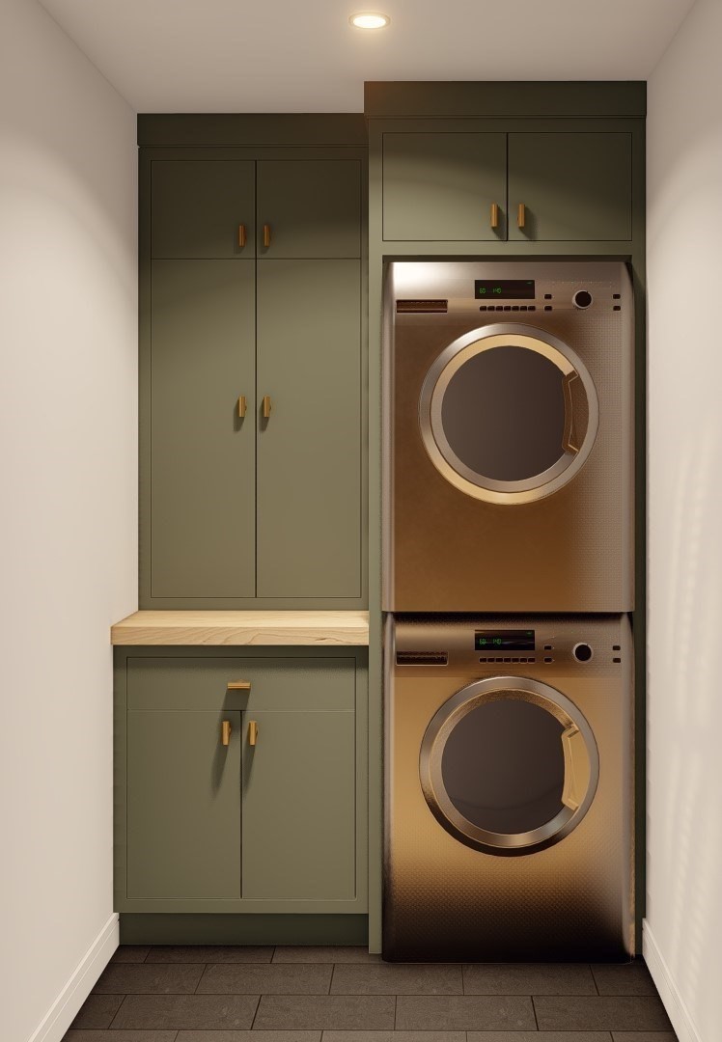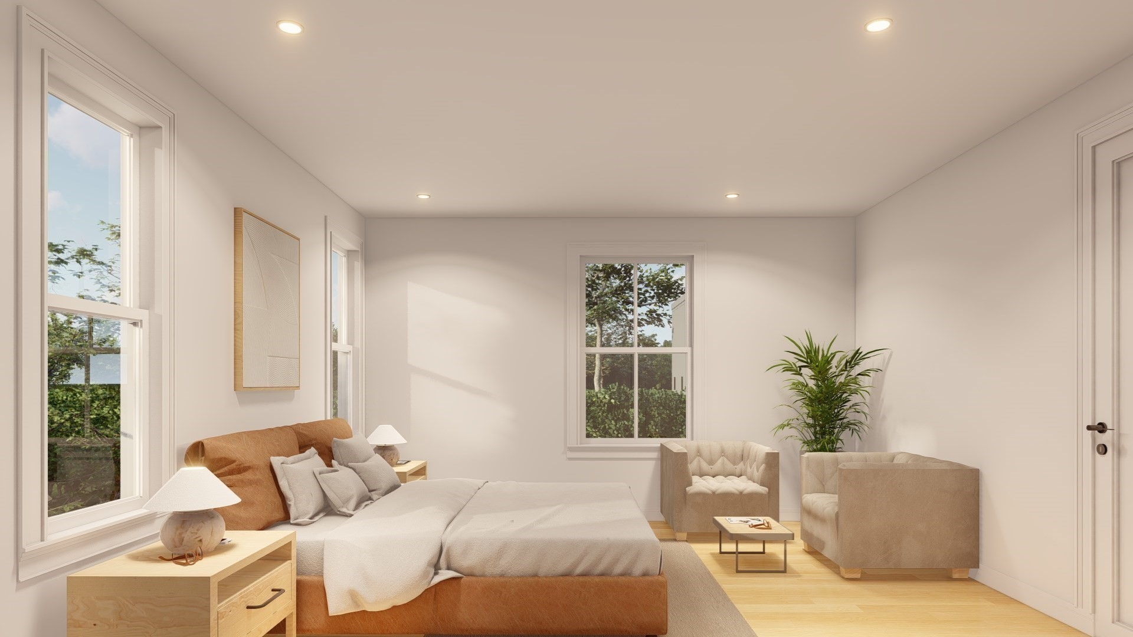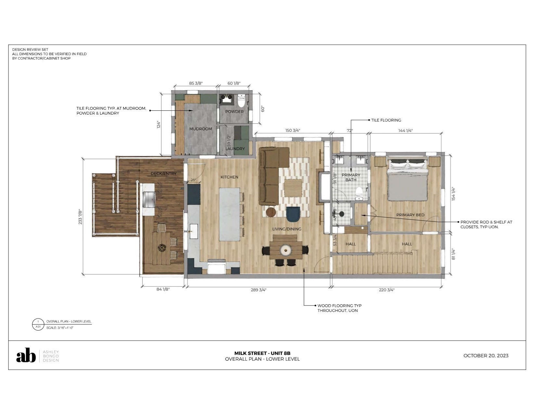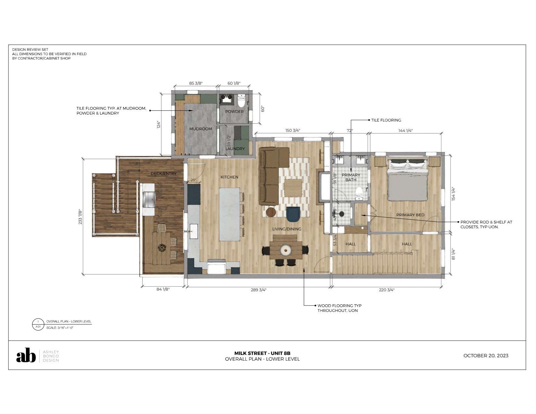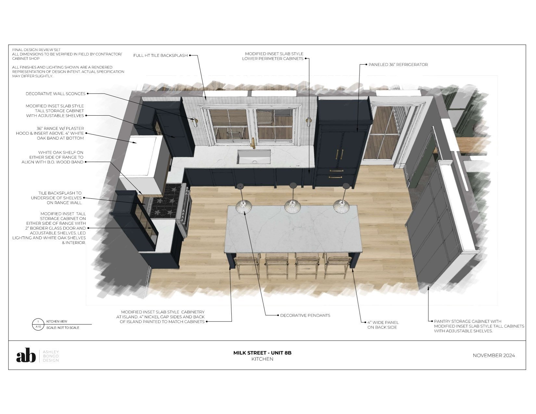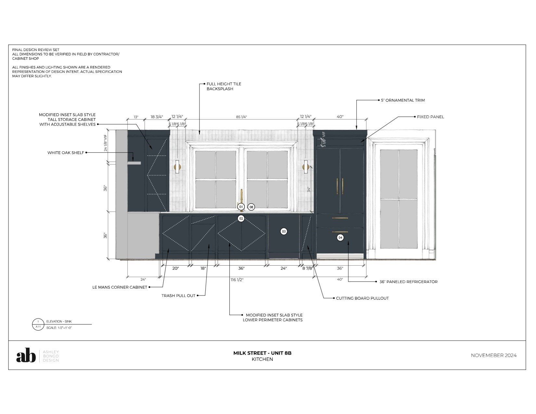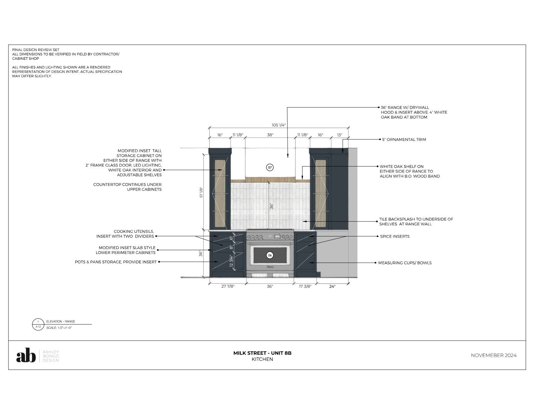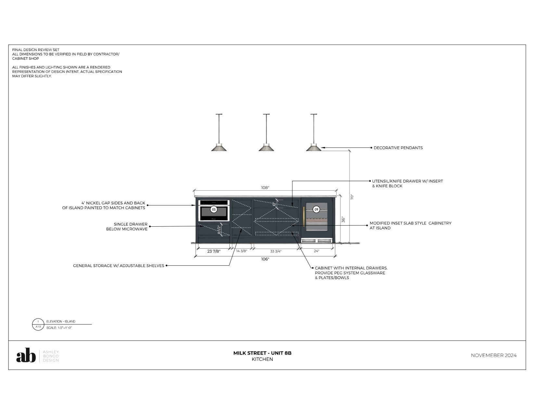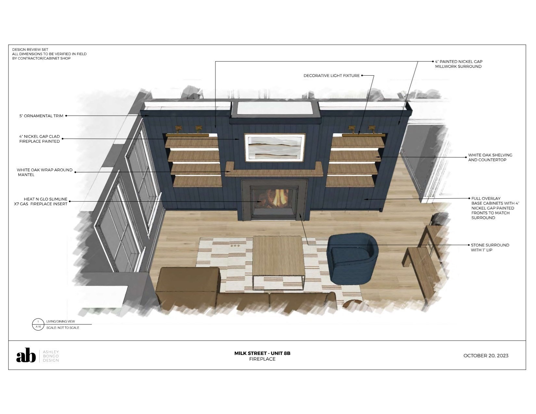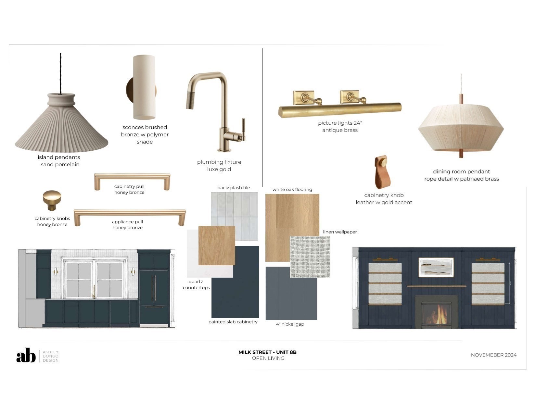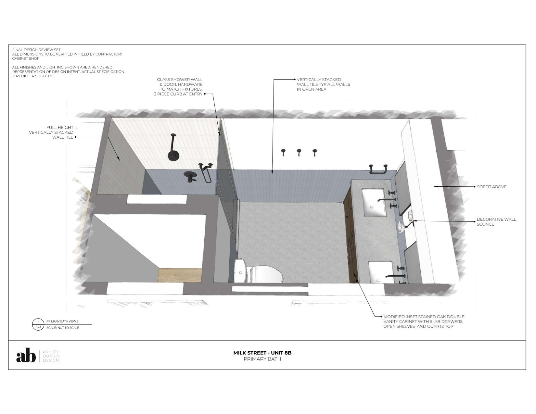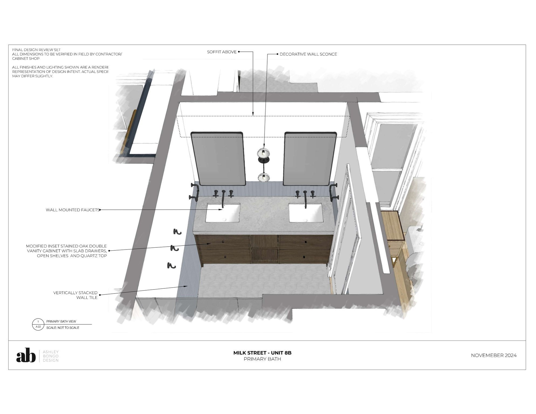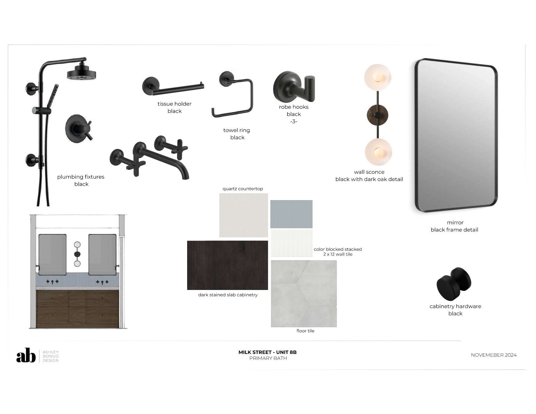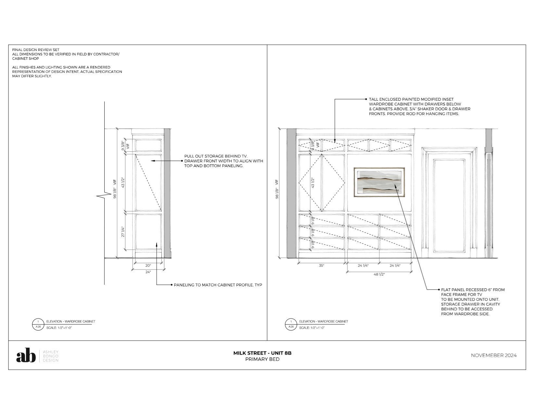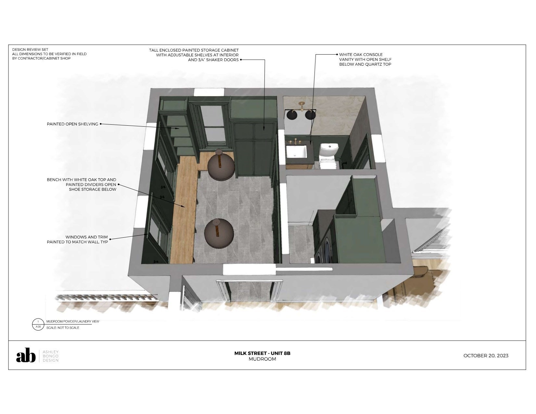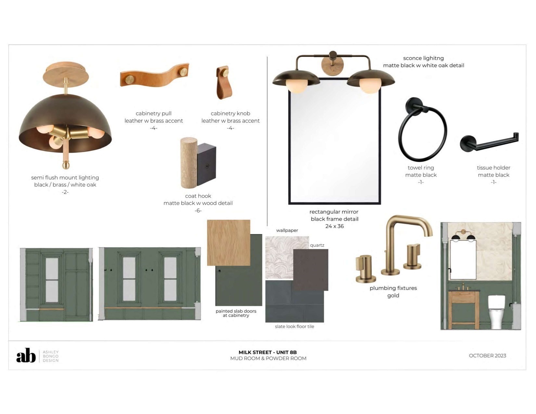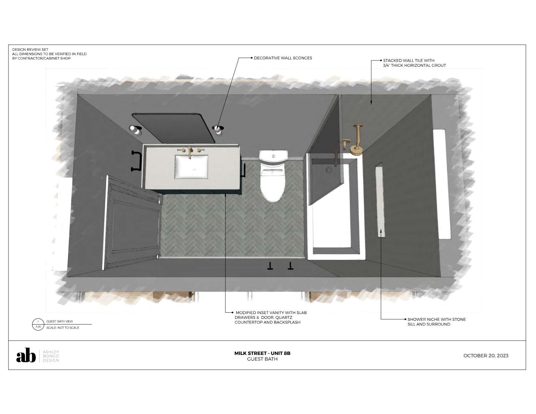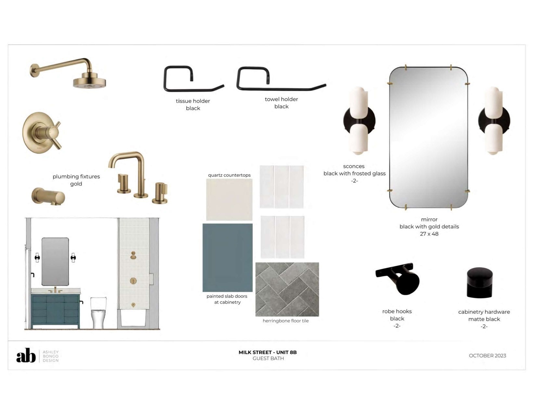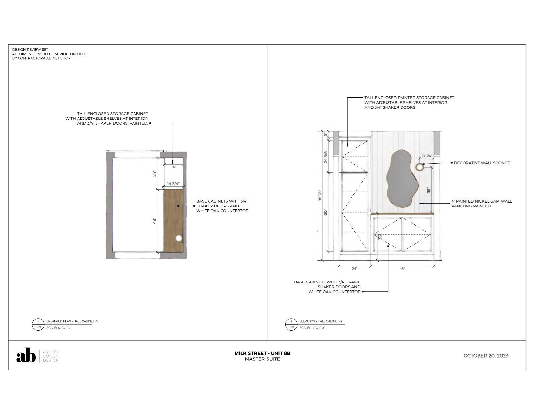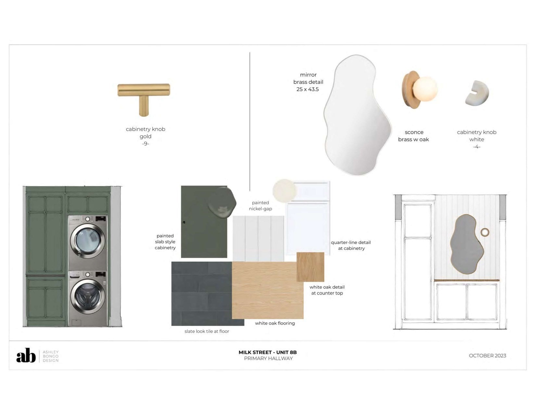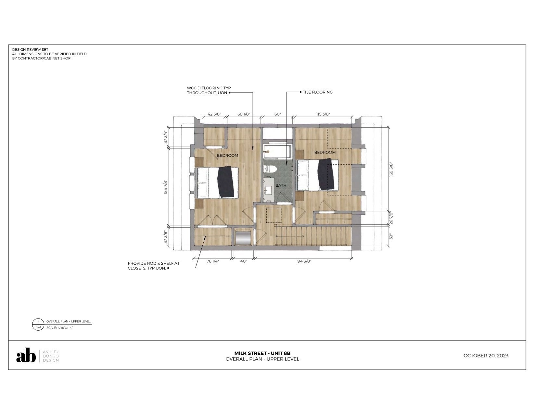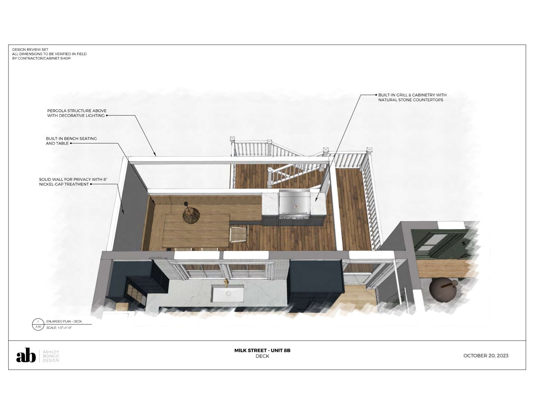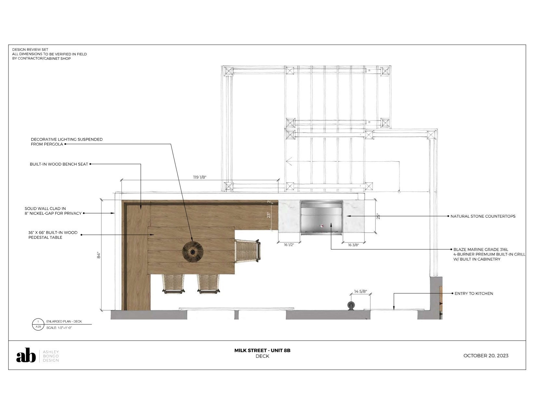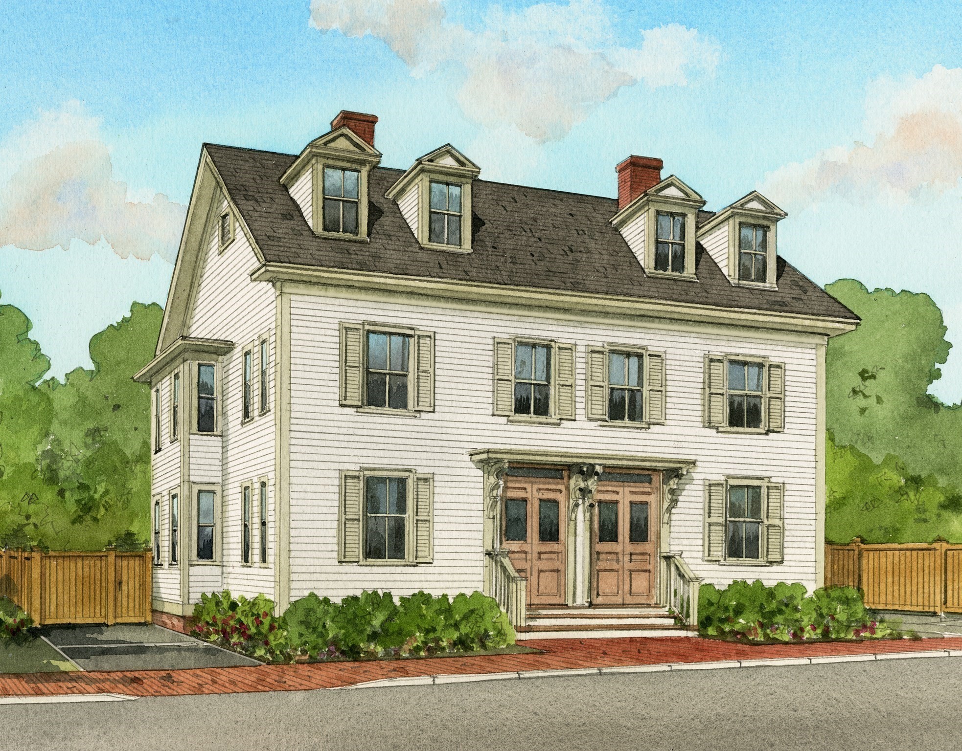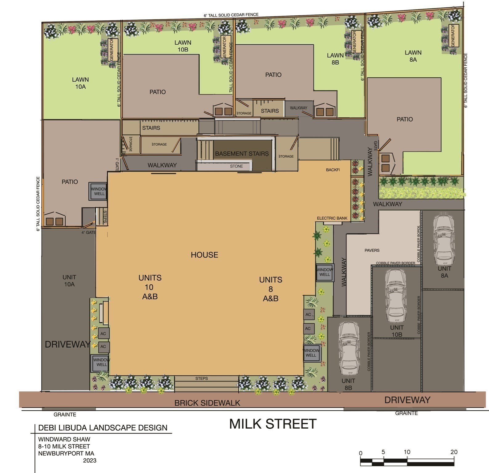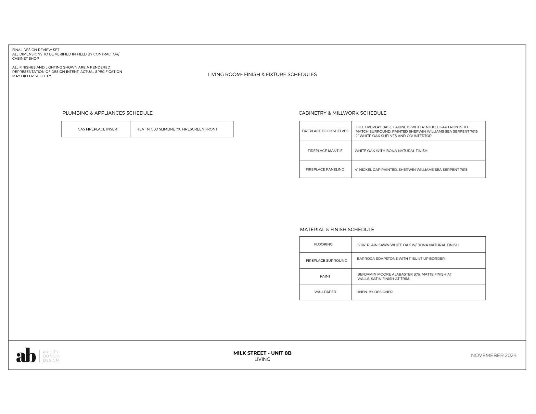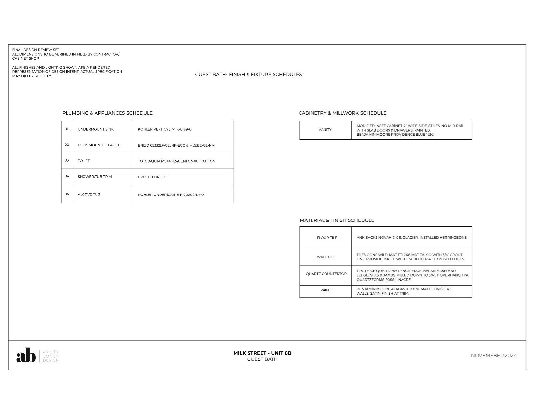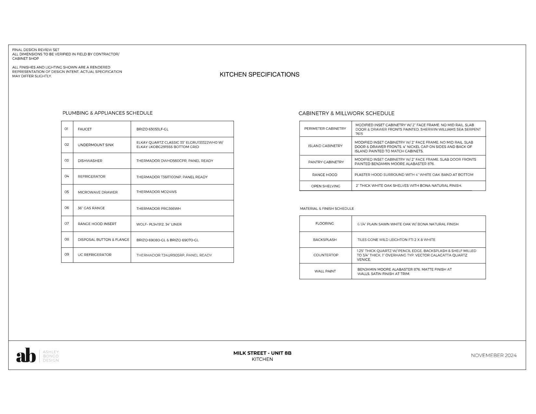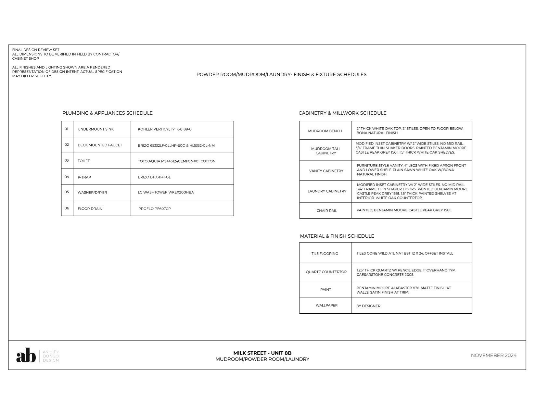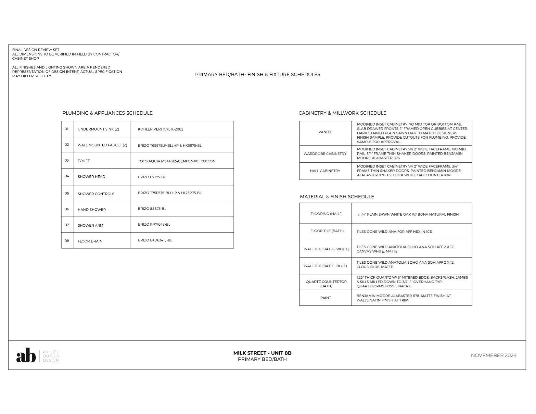Property Description
Property Overview
Property Details click or tap to expand
Kitchen, Dining, and Appliances
- Balcony - Interior, Bathroom - Half, Breakfast Bar / Nook, Cabinets - Upgraded, Closet/Cabinets - Custom Built, Countertops - Stone/Granite/Solid, Crown Molding, Deck - Exterior, Fireplace, Flooring - Engineered Hardwood, Gas Stove, Kitchen Island, Lighting - Overhead, Lighting - Pendant, Lighting - Sconce, Open Floor Plan, Pantry, Stainless Steel Appliances, Wine Chiller
- Dishwasher, Disposal, Dryer, Microwave, Range, Refrigerator, Refrigerator - Wine Storage, Vent Hood, Washer, Washer Hookup
- Dining Room Features: Ceiling - Vaulted, Fireplace, Flooring - Hardwood, Lighting - Pendant, Recessed Lighting
Bedrooms
- Bedrooms: 3
- Master Bedroom Features: Bathroom - Full, Ceiling - Vaulted, Closet/Cabinets - Custom Built, Closet - Walk-in, Lighting - Overhead, Lighting - Sconce
- Bedroom 2 Level: Second Floor
- Master Bedroom Features: Closet/Cabinets - Custom Built, Flooring - Hardwood, Lighting - Overhead, Recessed Lighting
- Bedroom 3 Level: Second Floor
- Master Bedroom Features: Closet/Cabinets - Custom Built, Flooring - Hardwood, Lighting - Overhead
Other Rooms
- Total Rooms: 7
- Living Room Features: Balcony / Deck, Ceiling - Vaulted, Fireplace, Flooring - Engineered Hardwood, Flooring - Hardwood, Lighting - Overhead, Open Floor Plan, Recessed Lighting
Bathrooms
- Full Baths: 2
- Half Baths 1
- Master Bath: 1
Amenities
- Amenities: Bike Path, Conservation Area, Highway Access, House of Worship, Marina, Medical Facility, Park, Public School, Public Transportation, Shopping, T-Station, Walk/Jog Trails
- Association Fee Includes: Exterior Maintenance, Landscaping, Master Insurance, Reserve Funds, Snow Removal
Utilities
- Heating: Extra Flue, Forced Air, Gas, Geothermal Heat Source, Heat Pump, Individual, Oil, Oil
- Heat Zones: 2
- Cooling: Central Air
- Cooling Zones: 2
- Electric Info: 200 Amps, Pre-Wired for Renewables
- Energy Features: Backup Generator, Insulated Doors, Insulated Windows
- Utility Connections: for Electric Dryer, for Electric Oven, for Gas Oven, for Gas Range, Icemaker Connection, Outdoor Gas Grill Hookup, Washer Hookup
- Water: City/Town Water, Private
- Sewer: City/Town Sewer, Private
- Sewer District: NBPT
Unit Features
- Square Feet: 1761
- Unit Building: B
- Unit Level: 2
- Unit Placement: Upper
- Security: Intercom
- Floors: 2
- Pets Allowed: Yes
- Fireplaces: 1
- Laundry Features: In Unit
- Accessability Features: Unknown
Condo Complex Information
- Condo Type: Condo
- Complex Complete: No
- Year Converted: 2025
- Number of Units: 4
- Number of Units Owner Occupied: 4
- Elevator: No
- Condo Association: U
- HOA Fee: $375
- Fee Interval: Monthly
Construction
- Year Built: 2025
- Style: , Garrison, Townhouse
- Construction Type: Conventional (2x4-2x6)
- Roof Material: Aluminum, Asphalt/Fiberglass Shingles
- Flooring Type: Engineered Hardwood, Hardwood, Tile, Vinyl / VCT
- Lead Paint: Unknown
- Warranty: No
Garage & Parking
- Garage Parking: Deeded
- Parking Features: 1-10 Spaces, Deeded, Detached, Improved Driveway, Off-Street, Open, Other (See Remarks), Paved Driveway, Tandem
- Parking Spaces: 2
Exterior & Grounds
- Exterior Features: Deck - Composite, Decorative Lighting, Fenced Yard, Garden Area, Gutters, Professional Landscaping, Sprinkler System
- Pool: No
- Waterfront Features: Ocean
- Distance to Beach: 1 to 2 Mile
- Beach Ownership: Public
- Beach Description: Ocean
Other Information
- MLS ID# 73314934
- Last Updated: 12/17/24
- Terms: Contract for Deed, Rent w/Option
Property History click or tap to expand
| Date | Event | Price | Price/Sq Ft | Source |
|---|---|---|---|---|
| 11/25/2024 | Active | $1,650,000 | $937 | MLSPIN |
| 11/21/2024 | New | $1,650,000 | $937 | MLSPIN |
| 11/19/2024 | Canceled | $1,650,000 | $937 | MLSPIN |
| 11/17/2024 | Active | $1,650,000 | $937 | MLSPIN |
| 11/13/2024 | New | $1,650,000 | $937 | MLSPIN |
| 10/29/2024 | Canceled | $1,595,000 | $906 | MLSPIN |
| 03/03/2024 | Temporarily Withdrawn | $1,595,000 | $906 | MLSPIN |
| 01/08/2024 | Active | $1,595,000 | $906 | MLSPIN |
| 01/04/2024 | New | $1,595,000 | $906 | MLSPIN |
Mortgage Calculator
Map & Resources
Newburyport Montessori School
Private School, Grades: PK-K
0.33mi
Newburyport Montessori School
School
0.33mi
Immaculate Conception School
Private School, Grades: K-8
0.41mi
Magma Cafe Coffee Roasters
Cafe
0.28mi
Dunkin'
Donut & Coffee Shop
0.27mi
Lexie's
Burger Restaurant
0.26mi
Agave Mexican Bistro
Mexican Restaurant
0.28mi
Stone Crust Artisan Pizza
Pizzeria
0.29mi
Loretta
American Restaurant
0.3mi
Oregano's
Pizza & Italian Restaurant
0.31mi
The Jewel in The Crown
Restaurant
0.31mi
Anna Jaques Hospital
Hospital
1.2mi
Newburyport Fire Department
Fire Station
0.39mi
Newbury Fire Department
Fire Station
0.69mi
Newburyport Police Department
Local Police
0.42mi
Arakelian Theater
Theatre
0.37mi
Screening Room
Cinema
0.26mi
Newburyport Art Association
Gallery
0.26mi
Walsingham Gallery
Gallery
0.43mi
Custom House Maritime Museum
Museum
0.33mi
Firehouse Center For The Arts
Arts Centre
0.36mi
MetroRock
Fitness Centre. Sports: Climbing
0.77mi
Atwood Park
Municipal Park
0.04mi
Clipper City Rail Trail
Park
0.28mi
Bartlet Mall
Municipal Park
0.3mi
Clipper City Rail Trail
Park
0.31mi
Clipper City Rail Trail
Park
0.31mi
March's Hill
Municipal Park
0.31mi
Joppa Park
Municipal Park
0.32mi
Clipper City Rail Trail
Park
0.33mi
Brown School Park
Playground
0.15mi
Inn Street Playground
Playground
0.29mi
Dreadnought II
Playground
0.3mi
Ayers Playground
Playground
0.82mi
Salisbury Town Wharf
Recreation Ground
0.53mi
Upper Green
Recreation Ground
0.72mi
Institution For Savings
Bank
0.21mi
Institution for Savings
Bank
0.23mi
TD Bank
Bank
0.26mi
Bank of America
Bank
0.31mi
Historical Society Of Old Newbury Library
Library
0.23mi
Newburyport Public Library
Library
0.26mi
Market Square Optical Shoppe
Optician
0.32mi
Wishbasket
Furniture
0.19mi
Richdale Convenience Store
Convenience
0.28mi
Corner Cupboard
Convenience
0.87mi
CVS Pharmacy
Pharmacy
0.37mi
Seller's Representative: Lynne Hendricks, Realty One Group Nest
MLS ID#: 73314934
© 2024 MLS Property Information Network, Inc.. All rights reserved.
The property listing data and information set forth herein were provided to MLS Property Information Network, Inc. from third party sources, including sellers, lessors and public records, and were compiled by MLS Property Information Network, Inc. The property listing data and information are for the personal, non commercial use of consumers having a good faith interest in purchasing or leasing listed properties of the type displayed to them and may not be used for any purpose other than to identify prospective properties which such consumers may have a good faith interest in purchasing or leasing. MLS Property Information Network, Inc. and its subscribers disclaim any and all representations and warranties as to the accuracy of the property listing data and information set forth herein.
MLS PIN data last updated at 2024-12-17 23:39:00



