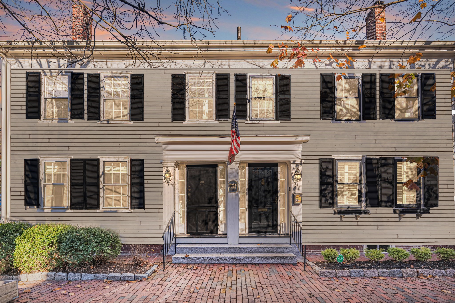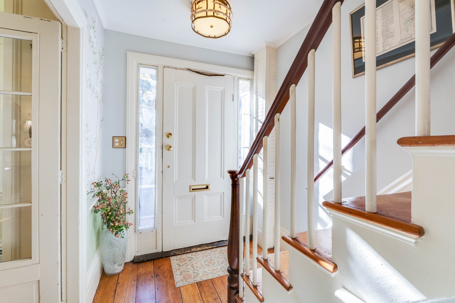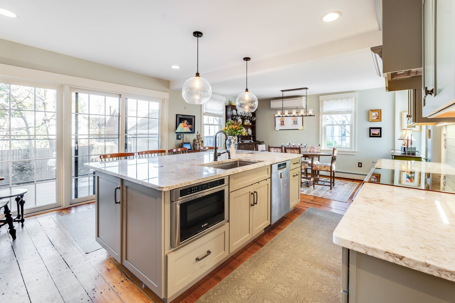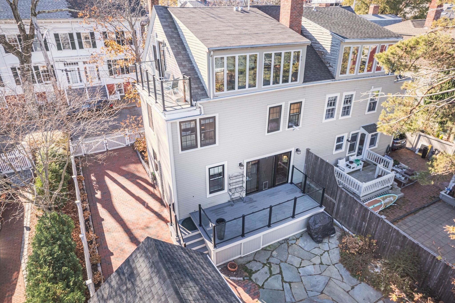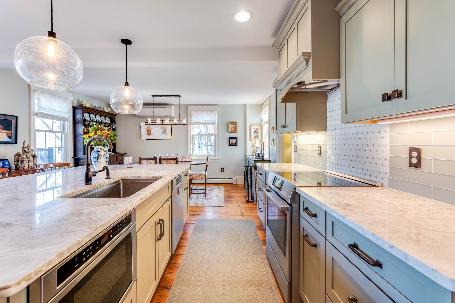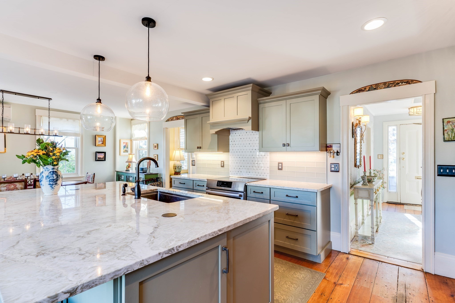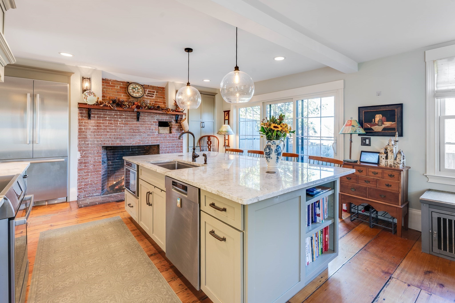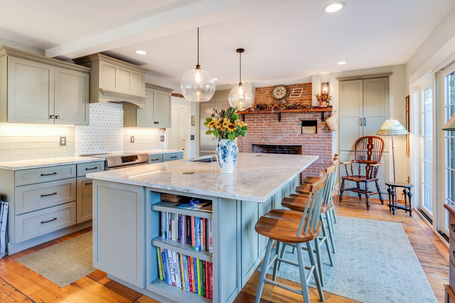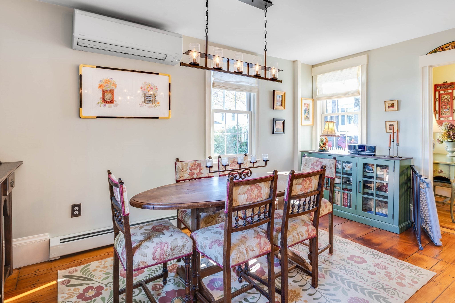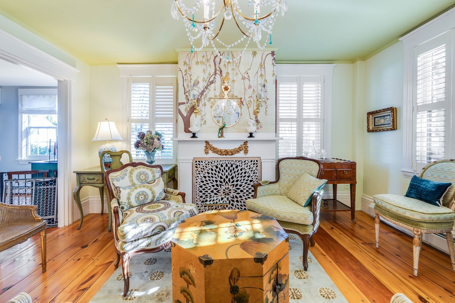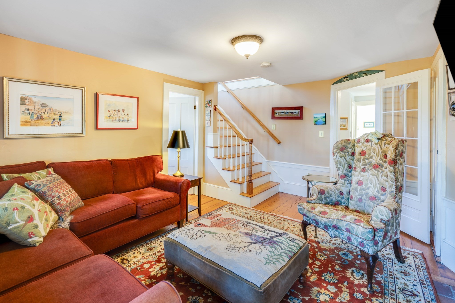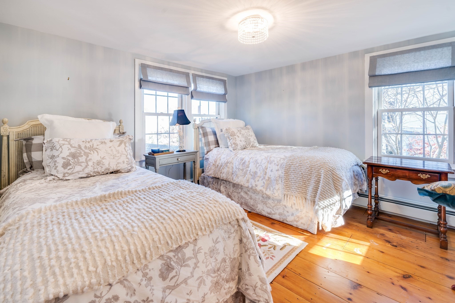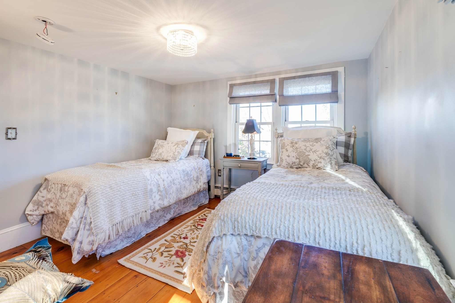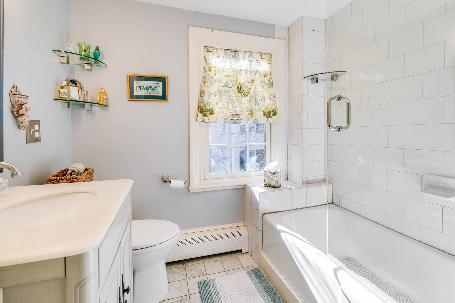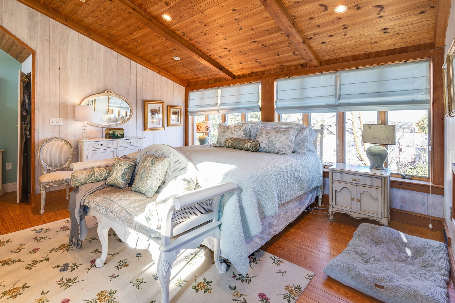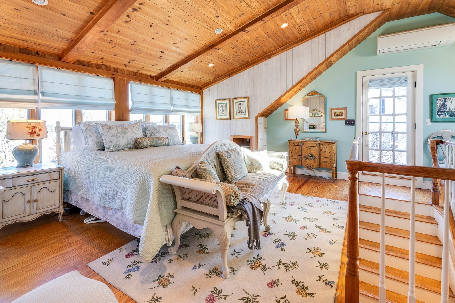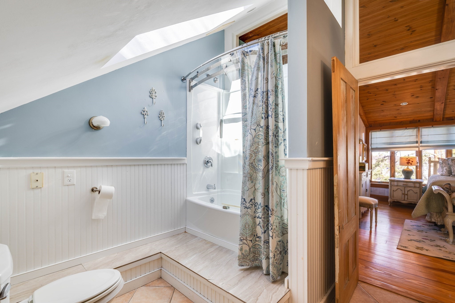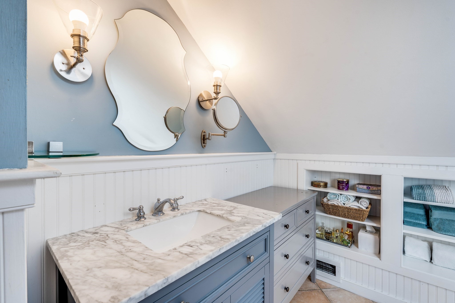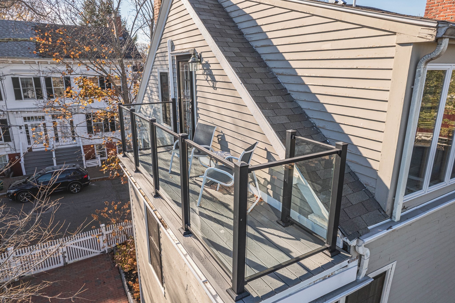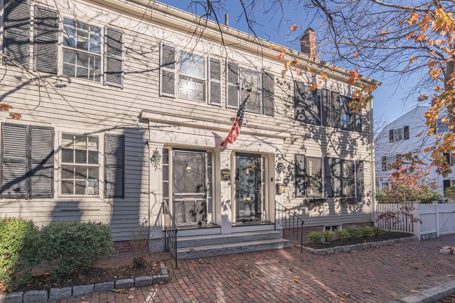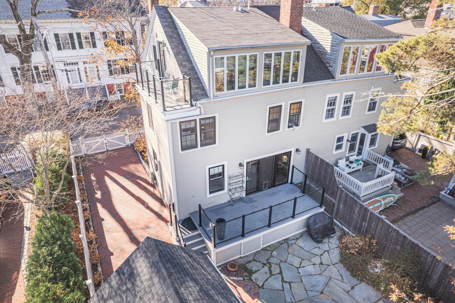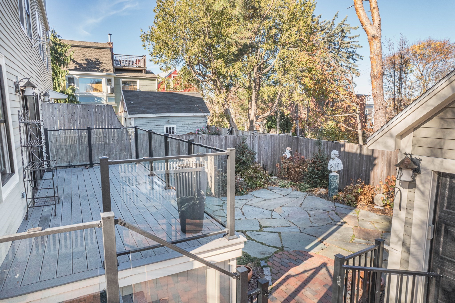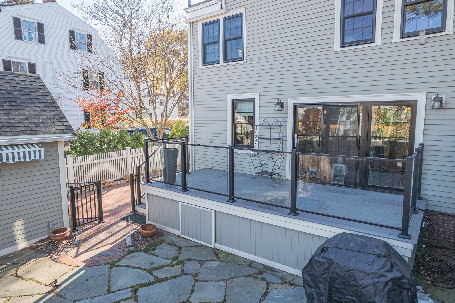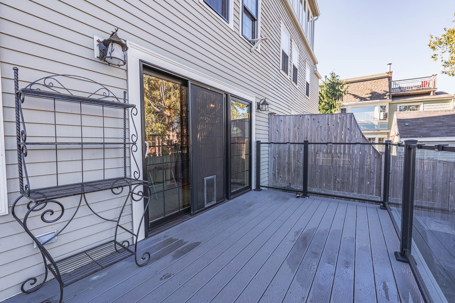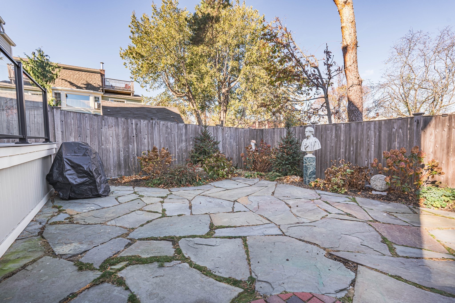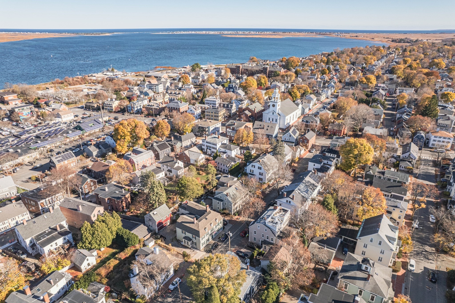Property Description
Property Overview
Property Details click or tap to expand
Kitchen, Dining, and Appliances
- Kitchen Dimensions: 16X15
- Kitchen Level: First Floor
- Balcony / Deck, Countertops - Stone/Granite/Solid, Fireplace, Flooring - Hardwood, Kitchen Island, Lighting - Overhead, Open Floor Plan, Peninsula, Recessed Lighting, Slider, Stainless Steel Appliances
- Dishwasher, Disposal, Dryer, Freezer, Microwave, Range, Refrigerator, Wall Oven, Washer
- Dining Room Dimensions: 9X15
- Dining Room Level: First Floor
- Dining Room Features: Flooring - Hardwood, Lighting - Overhead, Open Floor Plan
Bedrooms
- Bedrooms: 3
- Master Bedroom Dimensions: 20X24
- Master Bedroom Level: Third Floor
- Master Bedroom Features: Balcony / Deck, Bathroom - Full, Ceiling - Beamed, Closet, Exterior Access, Flooring - Hardwood, Recessed Lighting, Skylight, Window(s) - Picture
- Bedroom 2 Dimensions: 12X15
- Bedroom 2 Level: Second Floor
- Master Bedroom Features: Closet, Flooring - Hardwood, Lighting - Overhead
- Bedroom 3 Dimensions: 13X14
- Bedroom 3 Level: Second Floor
- Master Bedroom Features: Flooring - Hardwood, Lighting - Overhead
Other Rooms
- Total Rooms: 7
- Living Room Dimensions: 14X14
- Living Room Level: First Floor
- Living Room Features: Flooring - Hardwood, Lighting - Overhead
- Family Room Dimensions: 11X15
- Family Room Level: Second Floor
- Family Room Features: Fireplace, Flooring - Hardwood, Lighting - Overhead
Bathrooms
- Full Baths: 2
- Master Bath: 1
- Bathroom 1 Dimensions: 7X6
- Bathroom 1 Level: Second Floor
- Bathroom 1 Features: Bathroom - Full, Bathroom - With Tub & Shower, Flooring - Stone/Ceramic Tile, Lighting - Sconce
- Bathroom 2 Dimensions: 10X9
- Bathroom 2 Level: Second Floor
- Bathroom 2 Features: Bathroom - Full, Bathroom - With Tub & Shower, Ceiling - Vaulted, Countertops - Stone/Granite/Solid, Flooring - Stone/Ceramic Tile, Lighting - Sconce, Skylight, Wainscoting
Amenities
- Amenities: Bike Path, Highway Access, House of Worship, Laundromat, Marina, Medical Facility, Park, Public School, Public Transportation, Shopping, T-Station, Walk/Jog Trails
- Association Fee Includes: Master Insurance
Utilities
- Heating: Extra Flue, Forced Air, Gas, Heat Pump, Oil
- Heat Zones: 2
- Cooling: Central Air
- Cooling Zones: 2
- Electric Info: 220 Volts, At Street
- Energy Features: Insulated Windows, Storm Windows
- Utility Connections: for Electric Dryer, for Electric Oven, for Electric Range
- Water: City/Town Water, Private
- Sewer: City/Town Sewer, Private
Unit Features
- Square Feet: 1788
- Unit Building: 9
- Unit Level: 1
- Unit Placement: Street
- Floors: 3
- Pets Allowed: Yes
- Fireplaces: 2
- Laundry Features: In Unit
- Accessability Features: Unknown
Condo Complex Information
- Condo Type: Condo
- Complex Complete: U
- Number of Units: 2
- Elevator: No
- Condo Association: U
- HOA Fee: $381
- Fee Interval: Quarterly
Construction
- Year Built: 1850
- Style: , Garrison, Townhouse
- Construction Type: Aluminum, Frame
- Roof Material: Aluminum, Asphalt/Fiberglass Shingles
- Flooring Type: Tile, Wood
- Lead Paint: Unknown
- Warranty: No
Garage & Parking
- Garage Parking: Detached
- Garage Spaces: 1
- Parking Features: 1-10 Spaces, Off-Street
- Parking Spaces: 1
Exterior & Grounds
- Exterior Features: Balcony, Deck, Fenced Yard
- Pool: No
Other Information
- MLS ID# 73318727
- Last Updated: 12/17/24
- Documents on File: Aerial Photo, Arch Drawings, Certificate of Insurance, Perc Test, Topographical Map, Unit Deed
Property History click or tap to expand
| Date | Event | Price | Price/Sq Ft | Source |
|---|---|---|---|---|
| 12/17/2024 | Contingent | $1,175,000 | $657 | MLSPIN |
| 12/13/2024 | Active | $1,175,000 | $657 | MLSPIN |
| 12/09/2024 | New | $1,175,000 | $657 | MLSPIN |
| 10/23/2018 | Sold | $530,000 | $296 | MLSPIN |
| 09/29/2018 | Under Agreement | $525,000 | $294 | MLSPIN |
| 09/20/2018 | Contingent | $525,000 | $294 | MLSPIN |
| 09/11/2018 | Active | $525,000 | $294 | MLSPIN |
Mortgage Calculator
Map & Resources
Newburyport Montessori School
Private School, Grades: PK-K
0.28mi
Newburyport Montessori School
School
0.28mi
Immaculate Conception School
Private School, Grades: K-8
0.38mi
Magma Cafe Coffee Roasters
Cafe
0.23mi
Dunkin'
Donut & Coffee Shop
0.23mi
Lexie's
Burger Restaurant
0.23mi
Agave Mexican Bistro
Mexican Restaurant
0.23mi
Poynt
Restaurant
0.23mi
Stone Crust Artisan Pizza
Pizzeria
0.24mi
Loretta
American Restaurant
0.25mi
Oregano's
Pizza & Italian Restaurant
0.27mi
Anna Jaques Hospital
Hospital
1.18mi
Newburyport Fire Department
Fire Station
0.42mi
Newbury Fire Department
Fire Station
0.76mi
Newburyport Police Department
Local Police
0.37mi
Arakelian Theater
Theatre
0.31mi
Screening Room
Cinema
0.23mi
Newburyport Art Association
Gallery
0.18mi
Walsingham Gallery
Gallery
0.37mi
Custom House Maritime Museum
Museum
0.25mi
Firehouse Center For The Arts
Arts Centre
0.29mi
MetroRock
Fitness Centre. Sports: Climbing
0.81mi
Atwood Park
Municipal Park
0.05mi
Clipper City Rail Trail
Park
0.23mi
Clipper City Rail Trail
Park
0.25mi
Waterfront Park
Municipal Park
0.26mi
Bartlet Mall
Municipal Park
0.31mi
Clipper City Rail Trail
Park
0.31mi
Joppa Park
Municipal Park
0.32mi
Clipper City Rail Trail
Park
0.32mi
Brown School Park
Playground
0.21mi
Inn Street Playground
Playground
0.24mi
Dreadnought II
Playground
0.28mi
Ayers Playground
Playground
0.78mi
Salisbury Town Wharf
Recreation Ground
0.45mi
Upper Green
Recreation Ground
0.8mi
TD Bank
Bank
0.21mi
Institution For Savings
Bank
0.21mi
Institution for Savings
Bank
0.21mi
Bank of America
Bank
0.25mi
Newburyport Public Library
Library
0.24mi
Historical Society Of Old Newbury Library
Library
0.26mi
Market Square Optical Shoppe
Optician
0.25mi
Wishbasket
Furniture
0.11mi
Richdale Convenience Store
Convenience
0.23mi
CVS Pharmacy
Pharmacy
0.38mi
Seller's Representative: Team Lillian Montalto, Lillian Montalto Signature Properties
MLS ID#: 73318727
© 2024 MLS Property Information Network, Inc.. All rights reserved.
The property listing data and information set forth herein were provided to MLS Property Information Network, Inc. from third party sources, including sellers, lessors and public records, and were compiled by MLS Property Information Network, Inc. The property listing data and information are for the personal, non commercial use of consumers having a good faith interest in purchasing or leasing listed properties of the type displayed to them and may not be used for any purpose other than to identify prospective properties which such consumers may have a good faith interest in purchasing or leasing. MLS Property Information Network, Inc. and its subscribers disclaim any and all representations and warranties as to the accuracy of the property listing data and information set forth herein.
MLS PIN data last updated at 2024-12-17 17:42:00



