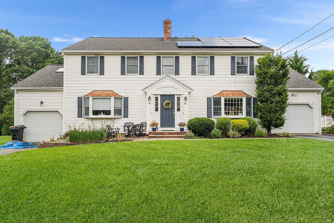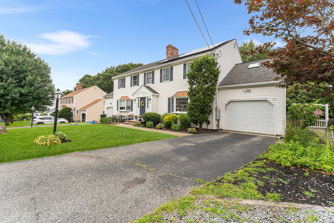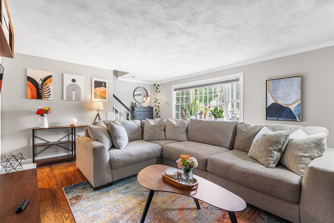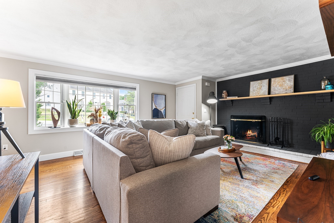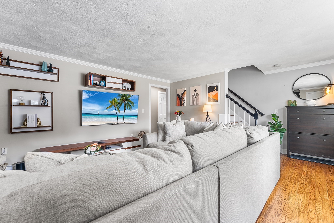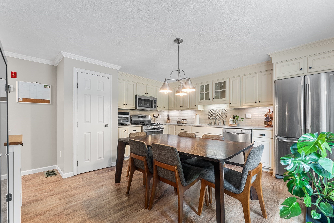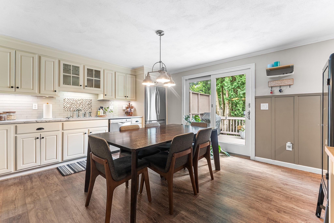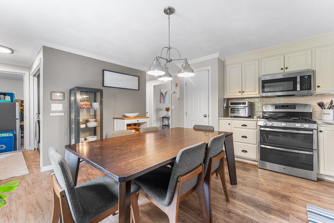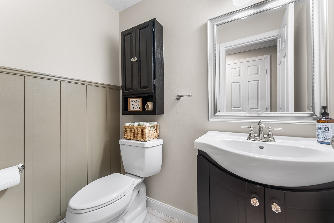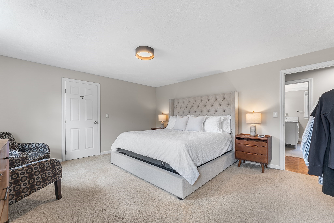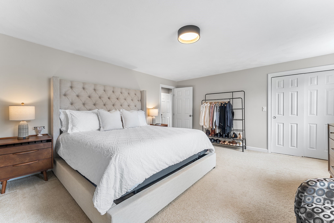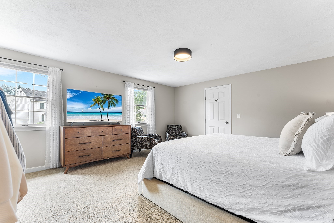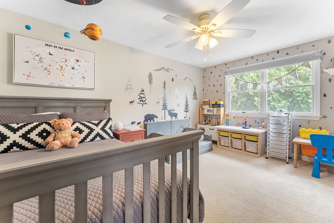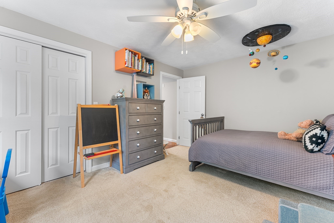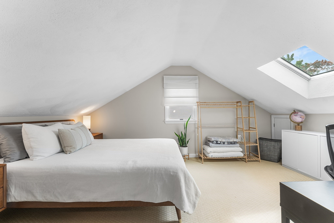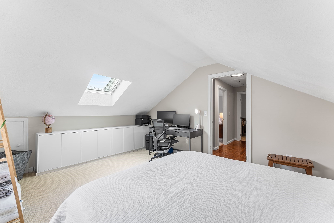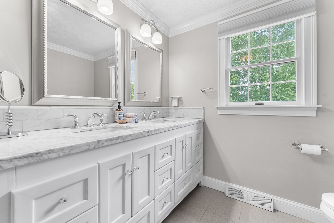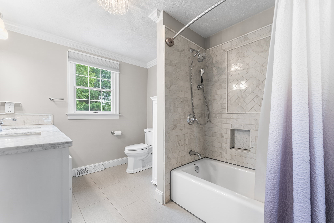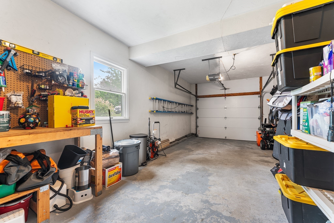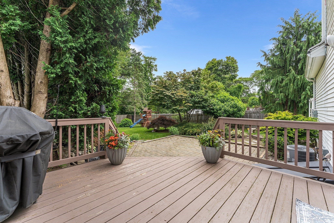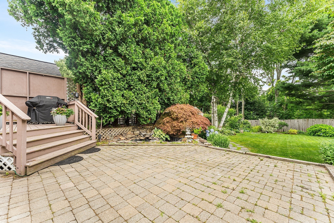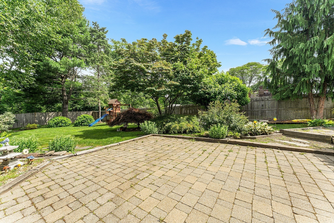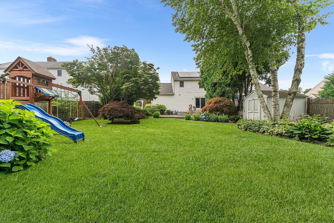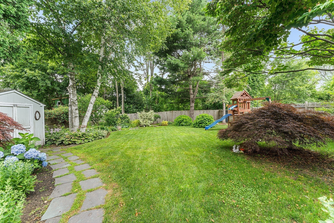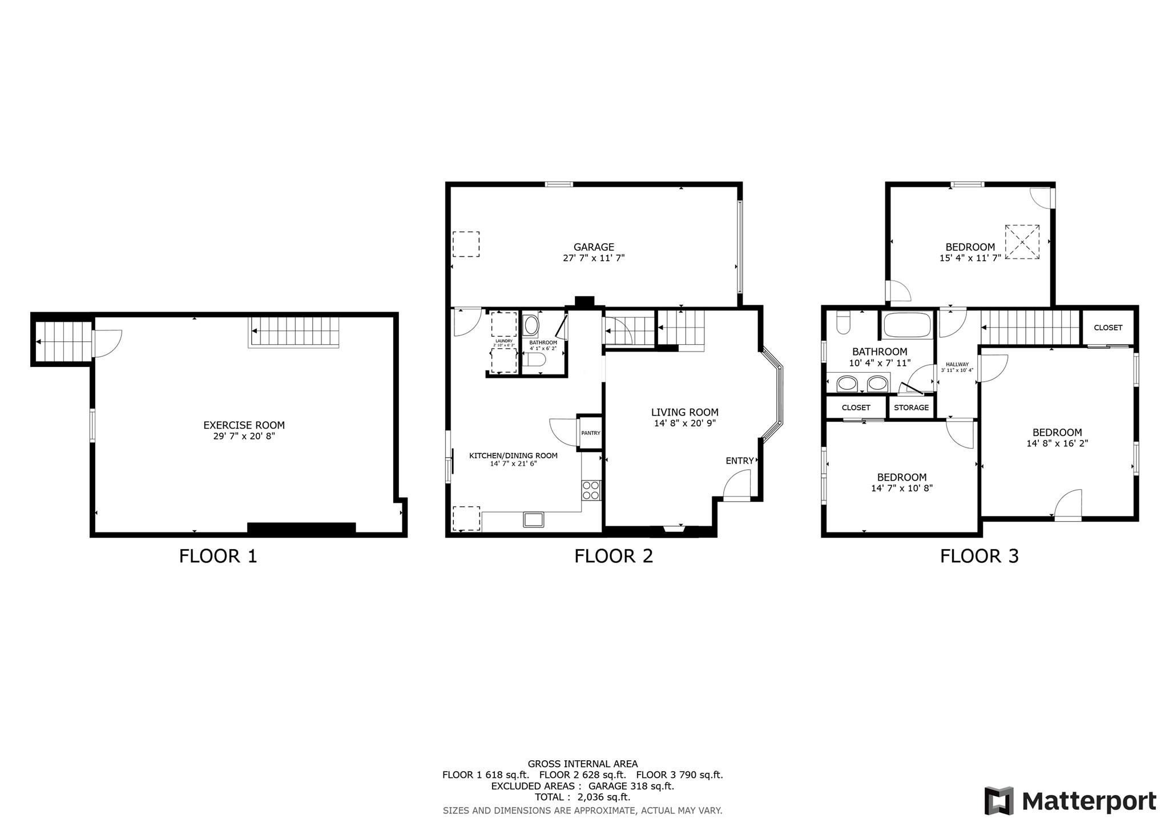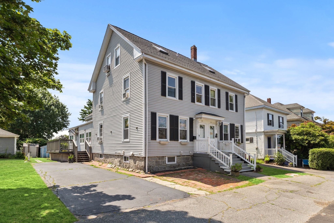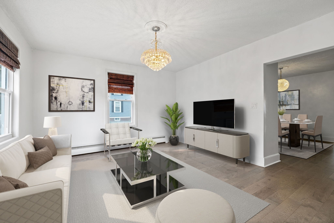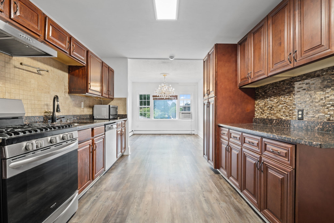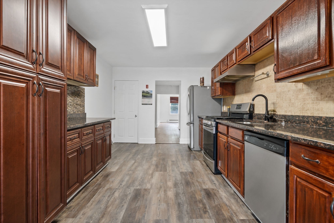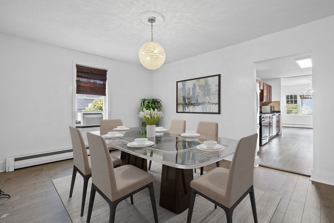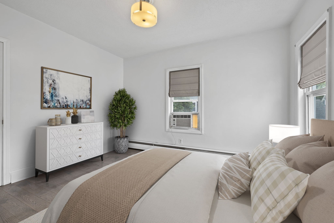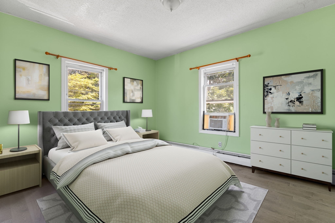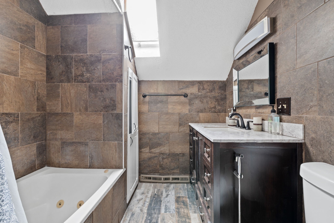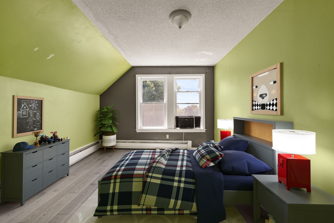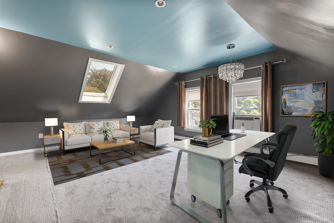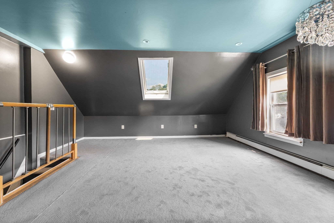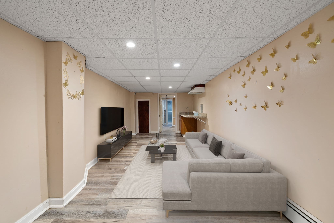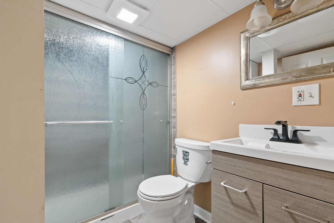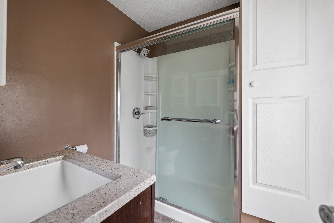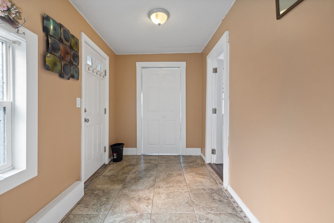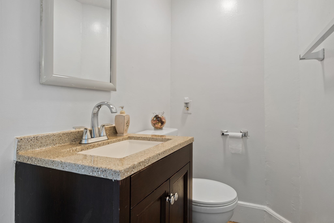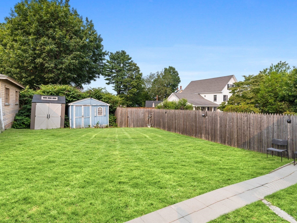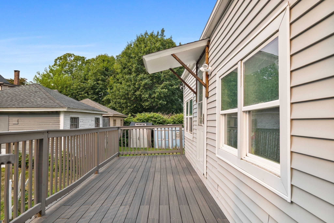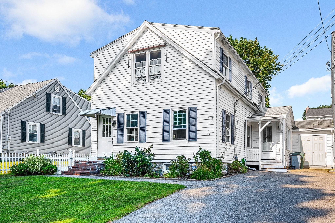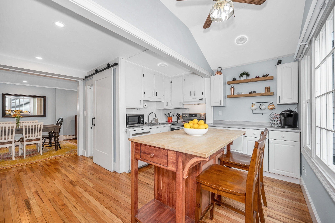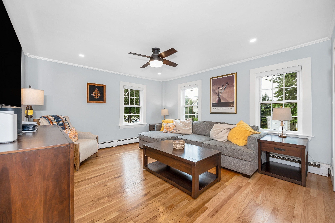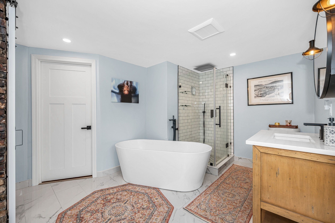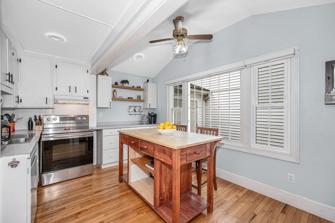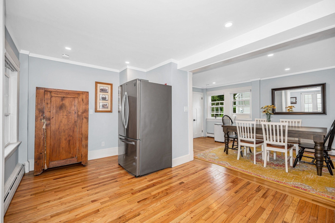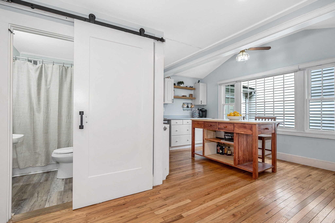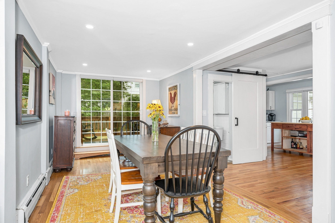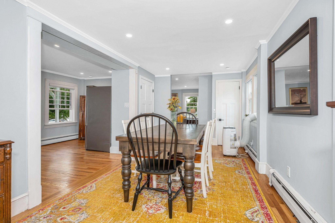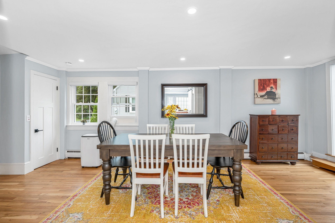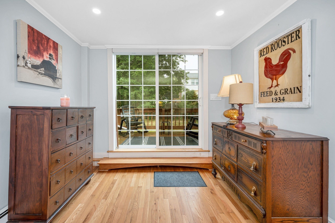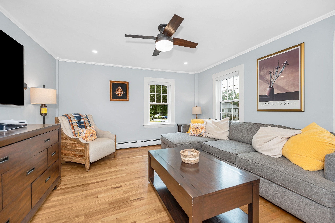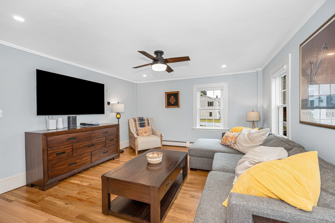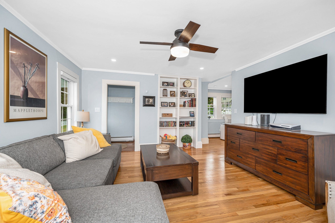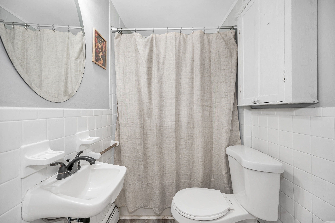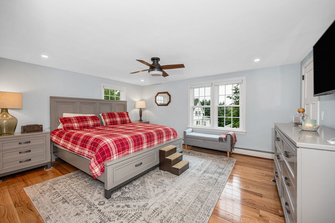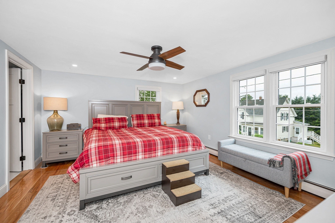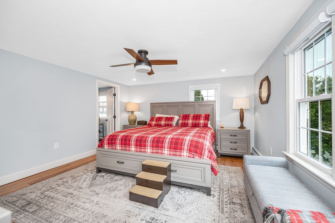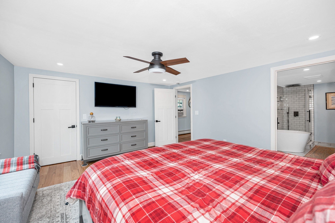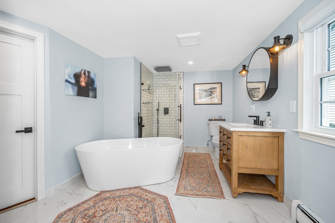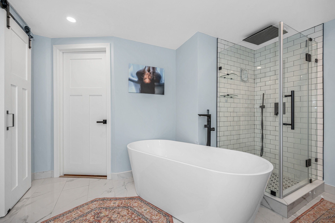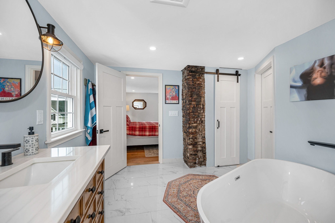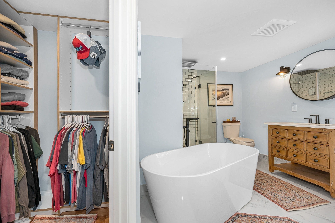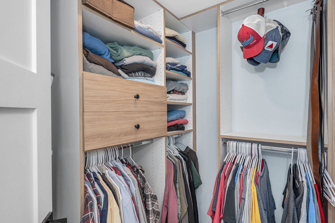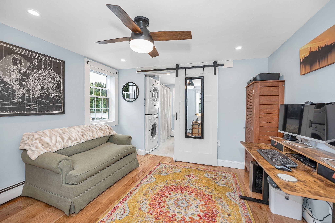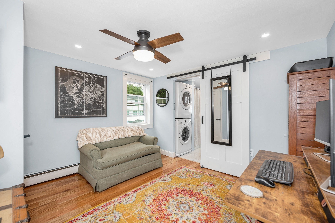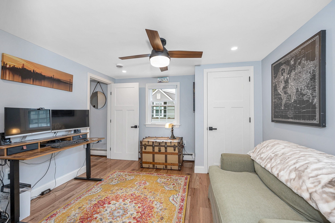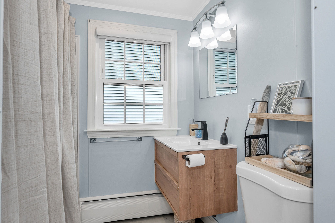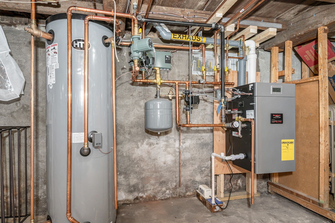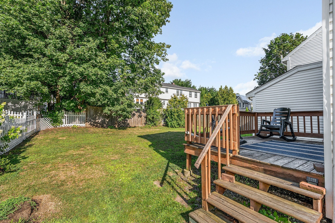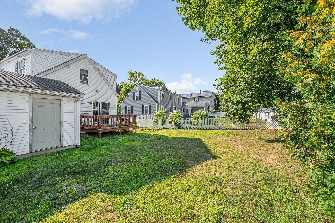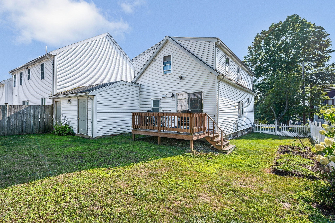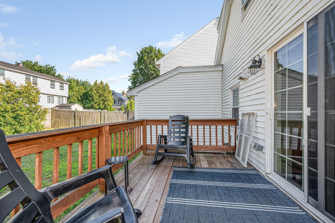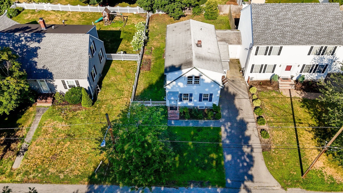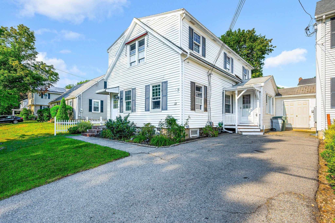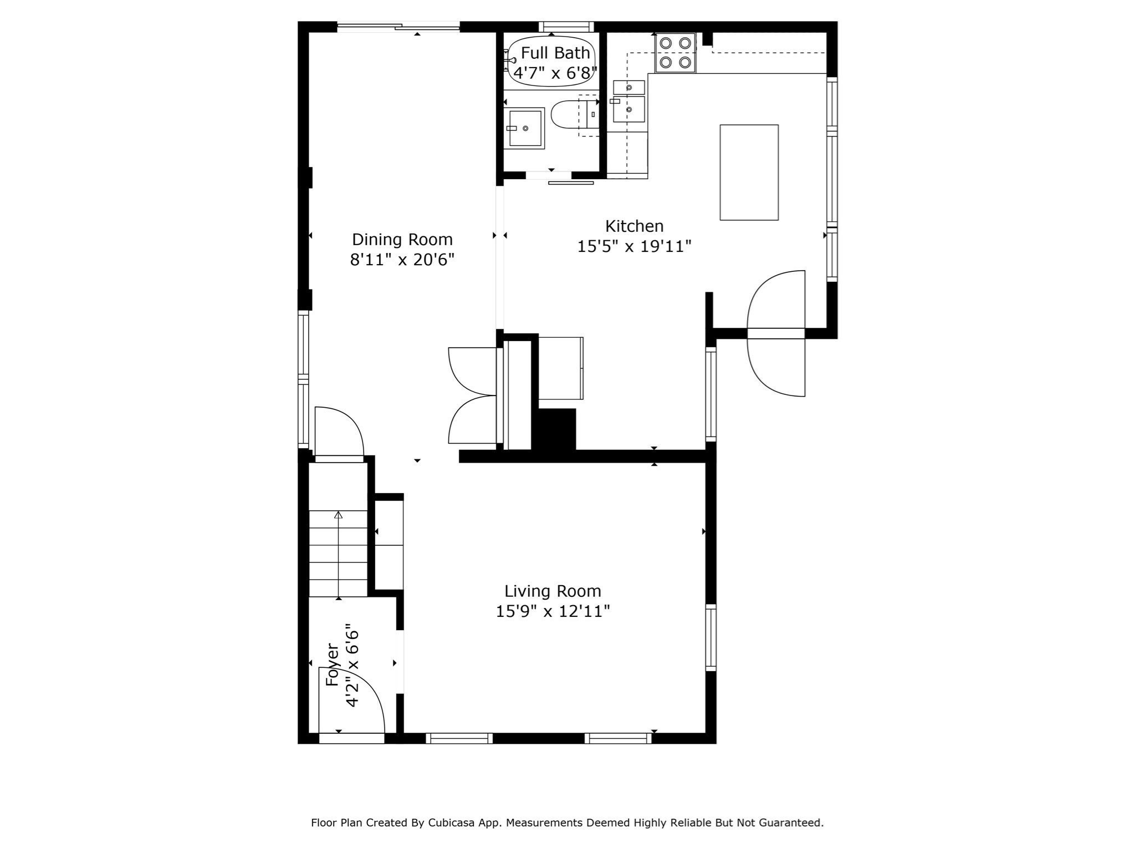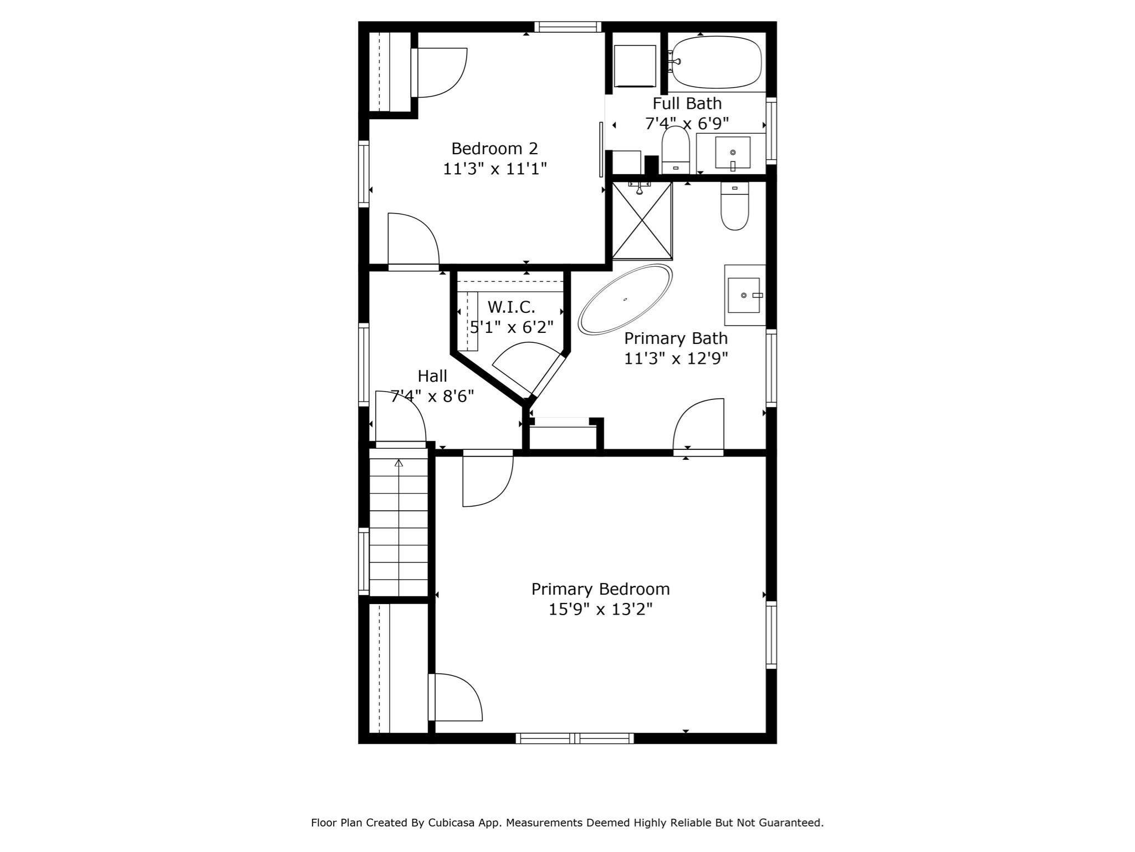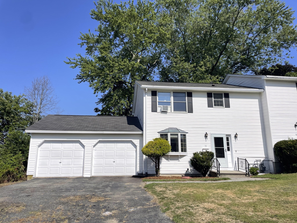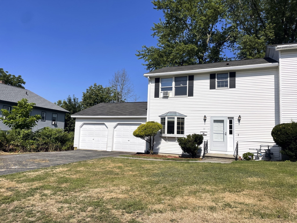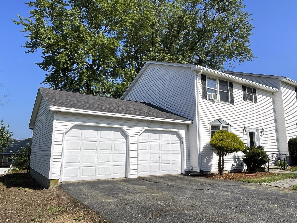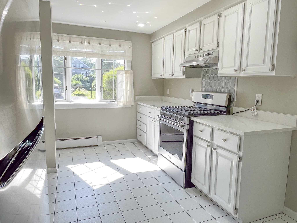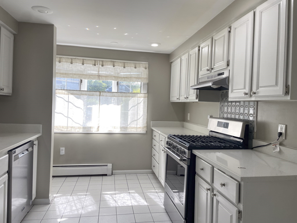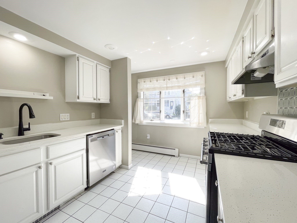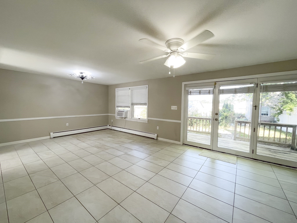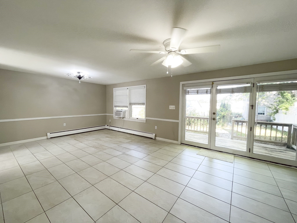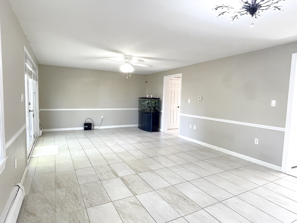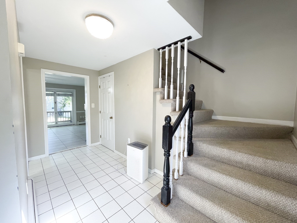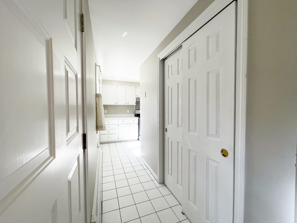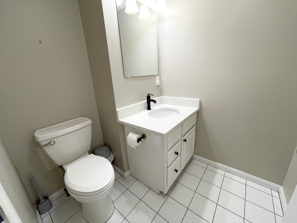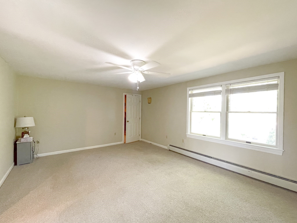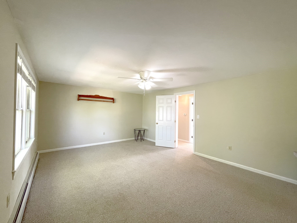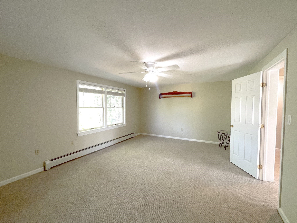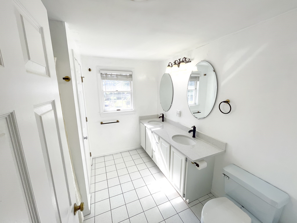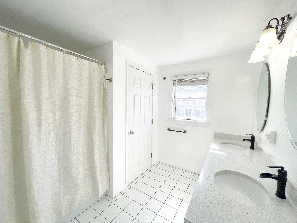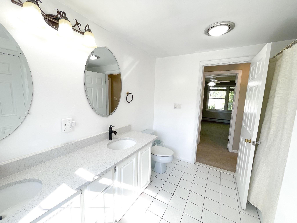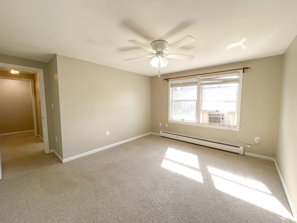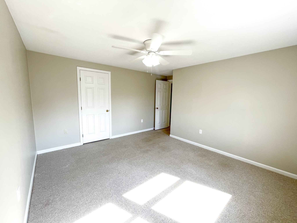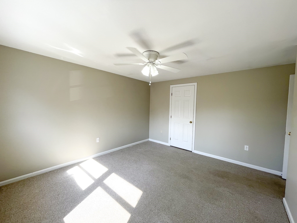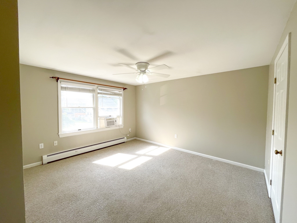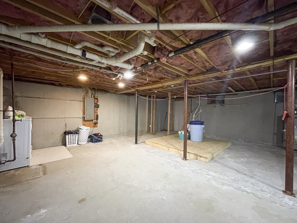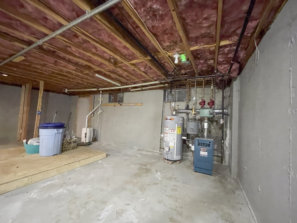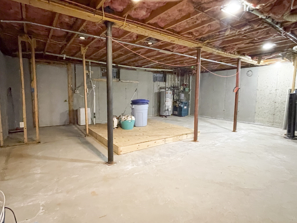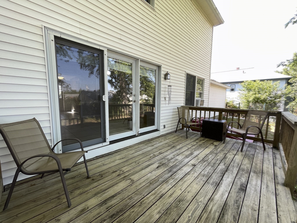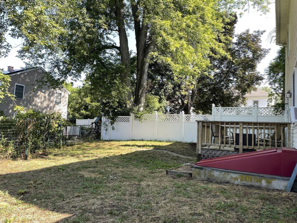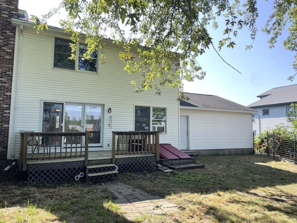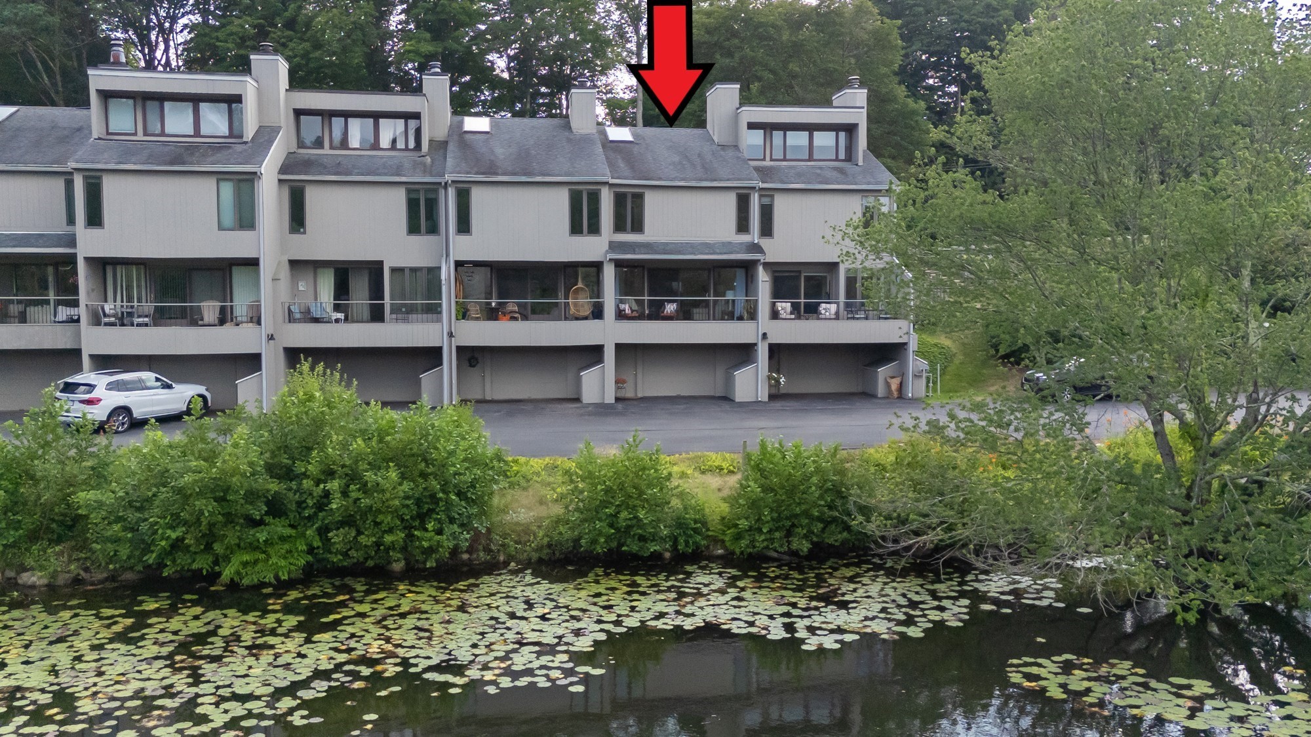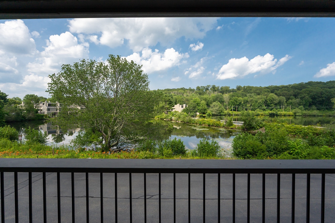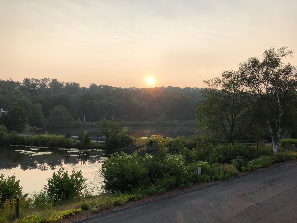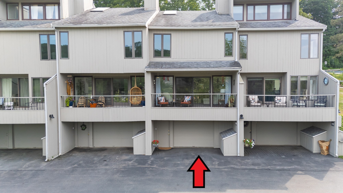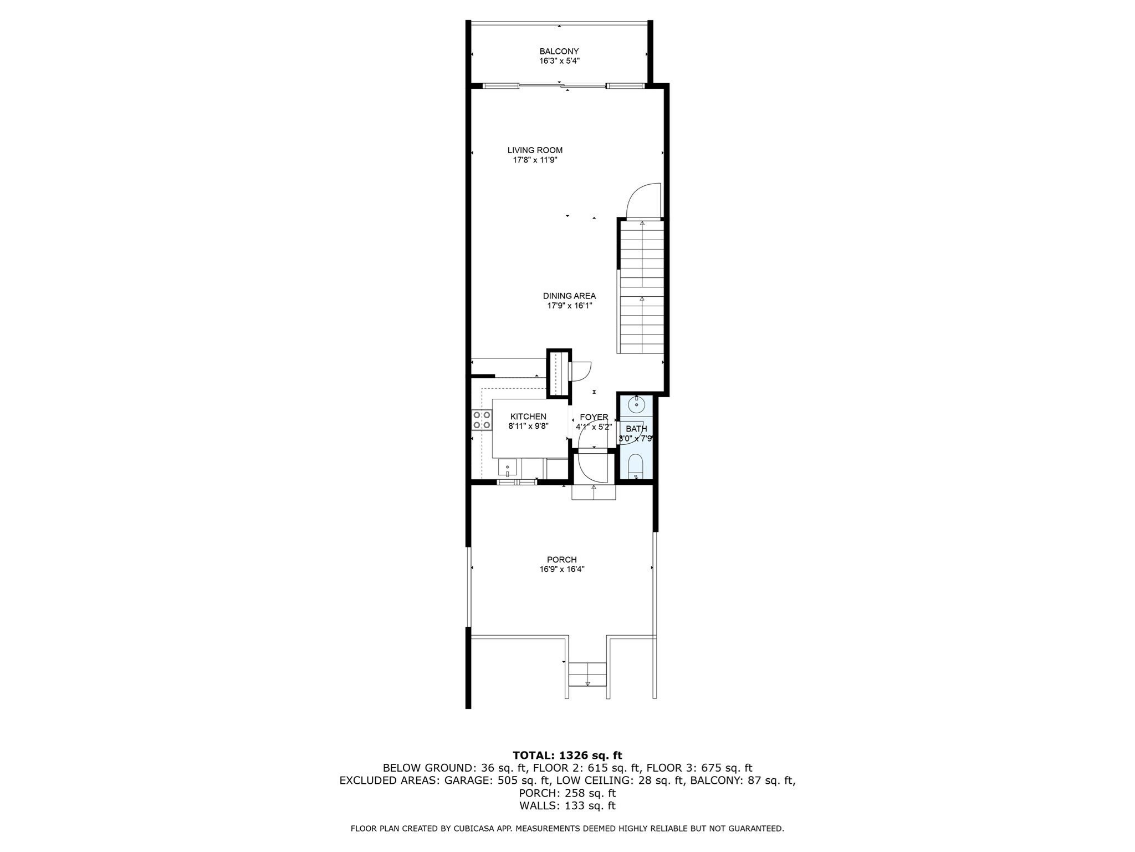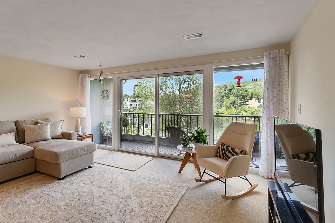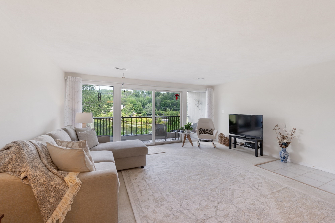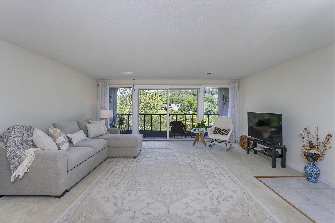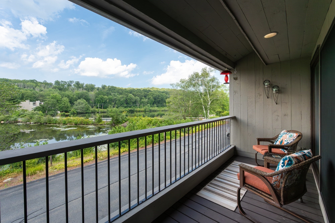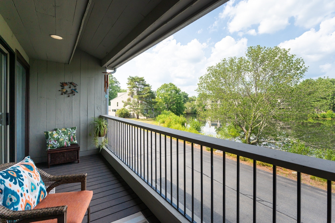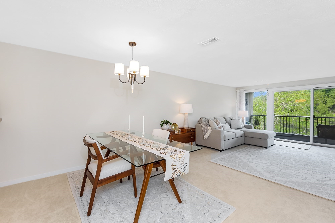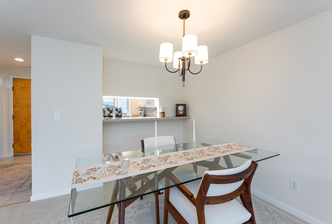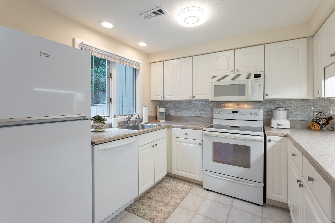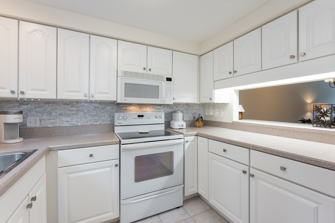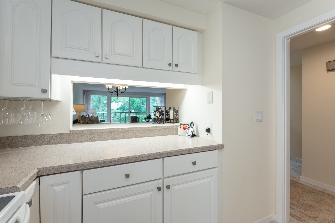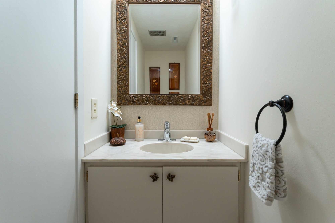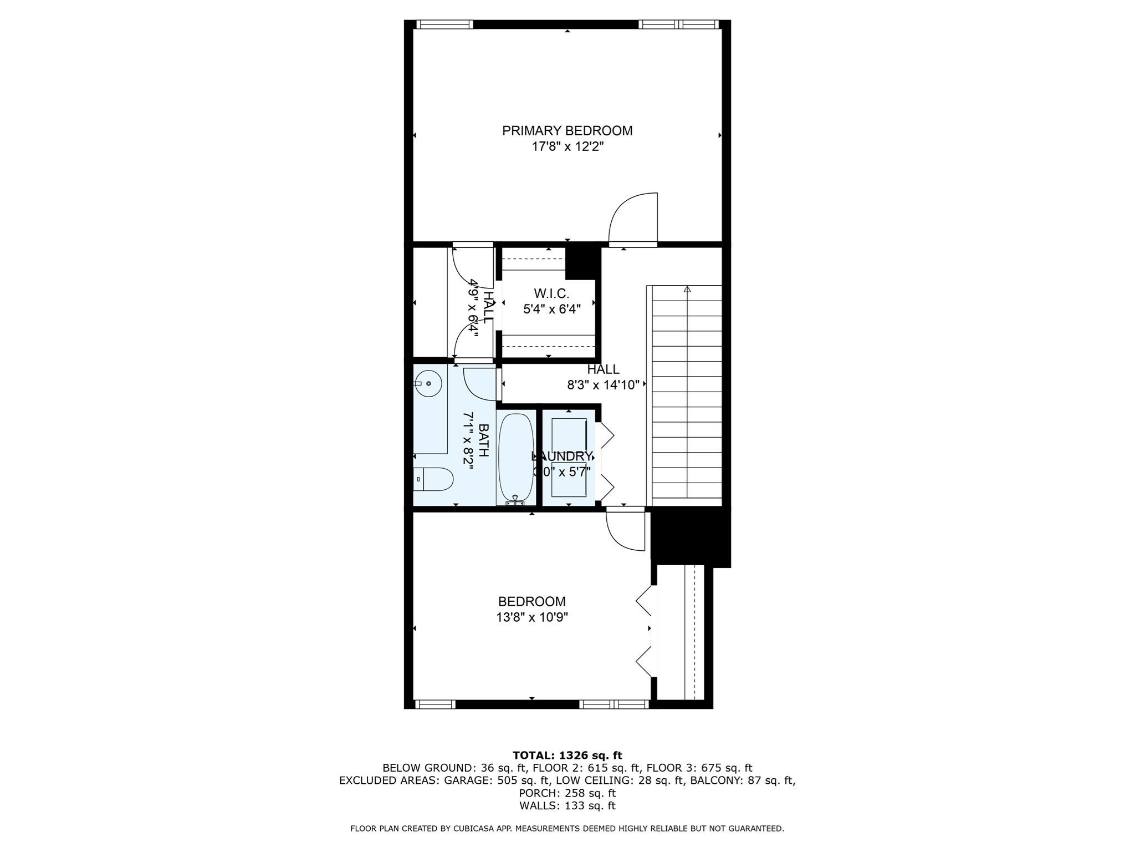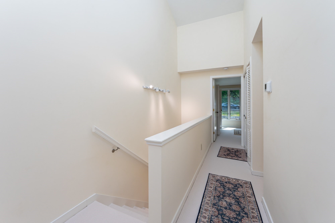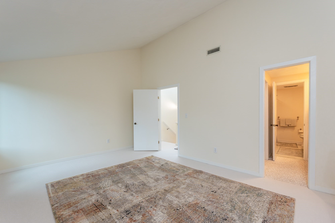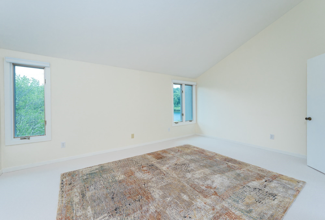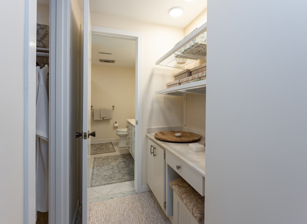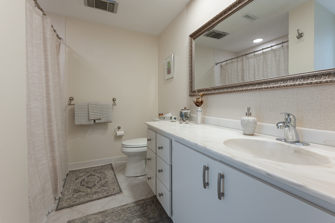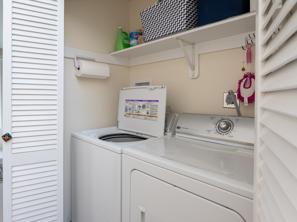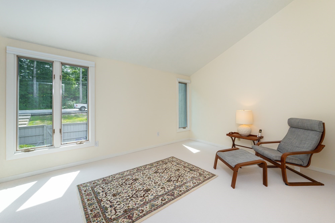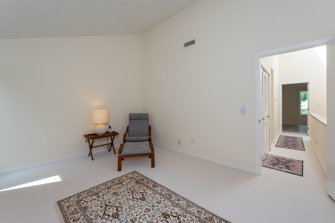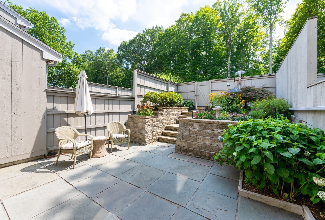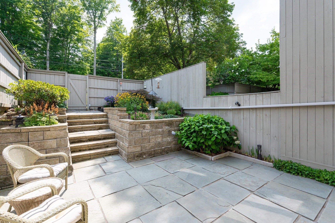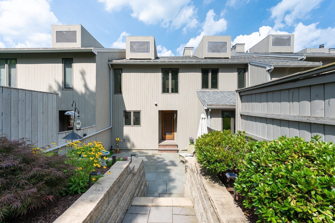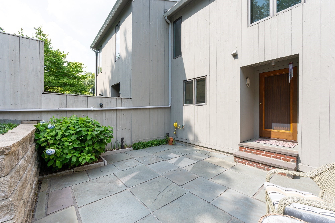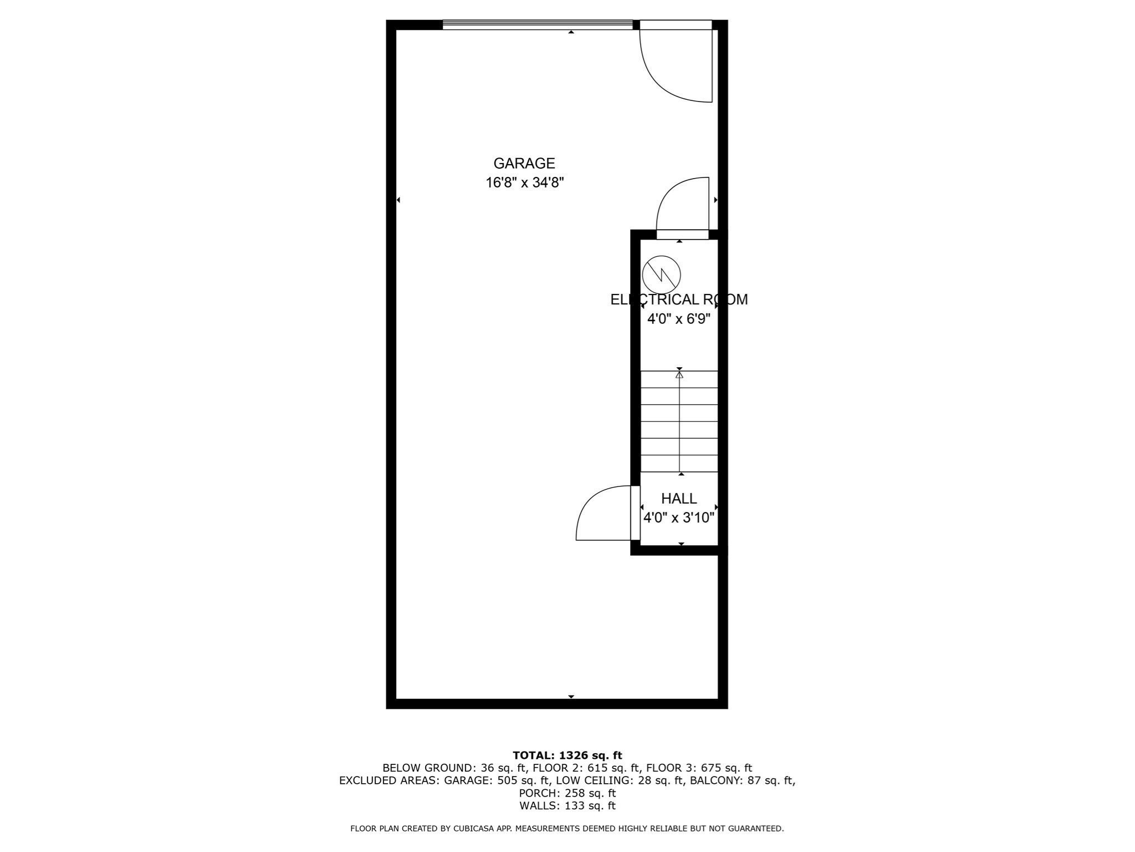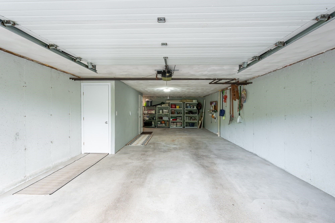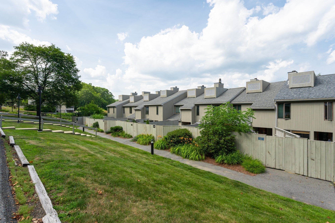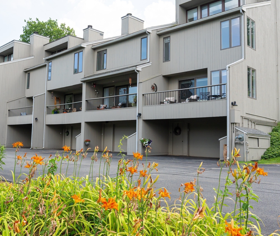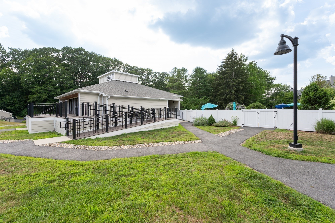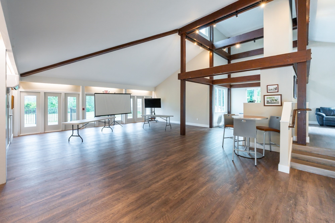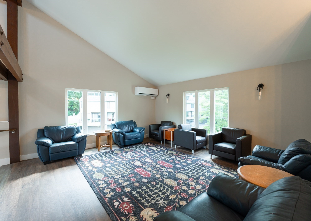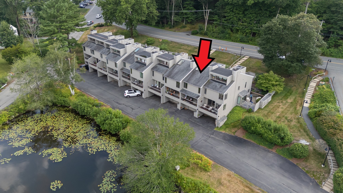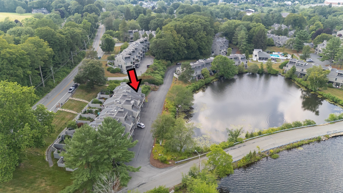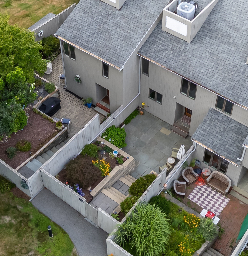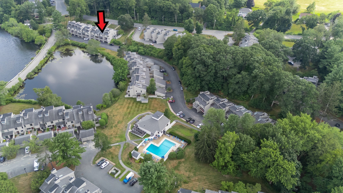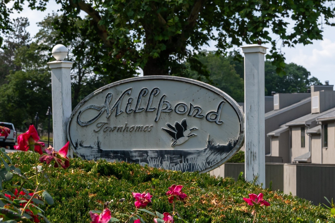Property Overview
Property Details click or tap to expand
Kitchen, Dining, and Appliances
- Kitchen Level: First Floor
- Deck - Exterior, Dining Area, Flooring - Wood, Lighting - Overhead, Slider, Stainless Steel Appliances
- Dishwasher - ENERGY STAR, Disposal, Dryer - ENERGY STAR, Microwave, Range, Refrigerator - ENERGY STAR, Washer - ENERGY STAR
Bedrooms
- Bedrooms: 3
- Master Bedroom Level: Second Floor
- Master Bedroom Features: Closet - Double, Flooring - Wall to Wall Carpet, Lighting - Overhead
- Bedroom 2 Level: Second Floor
- Master Bedroom Features: Ceiling Fan(s), Closet, Flooring - Wall to Wall Carpet
- Bedroom 3 Level: Second Floor
- Master Bedroom Features: Ceiling - Cathedral, Flooring - Wall to Wall Carpet, Skylight
Other Rooms
- Total Rooms: 5
- Living Room Level: First Floor
- Living Room Features: Fireplace, Flooring - Wood
Bathrooms
- Full Baths: 1
- Half Baths 1
- Bathroom 1 Level: First Floor
- Bathroom 1 Features: Bathroom - Half, Flooring - Stone/Ceramic Tile, Remodeled
- Bathroom 2 Level: Second Floor
- Bathroom 2 Features: Bathroom - Double Vanity/Sink, Bathroom - Full, Bathroom - With Tub, Flooring - Stone/Ceramic Tile, Lighting - Overhead, Remodeled
Amenities
- Amenities: Bike Path, Conservation Area, Highway Access, House of Worship, Medical Facility, Private School, Public School, Public Transportation, Shopping, Tennis Court, T-Station, University, Walk/Jog Trails
- Association Fee Includes: N/A
Utilities
- Heating: Forced Air
- Cooling: Central Air
- Electric Info: Circuit Breakers
- Water: City/Town Water
- Sewer: City/Town Sewer
Unit Features
- Square Feet: 1401
- Unit Building: 65
- Unit Level: 1
- Unit Placement: Street
- Floors: 2
- Pets Allowed: Yes
- Fireplaces: 1
- Laundry Features: In Unit
- Accessability Features: Unknown
Condo Complex Information
- Condo Name: 65-67 Cotuit Condominium
- Condo Type: Condo
- Complex Complete: Yes
- Number of Units: 2
- Elevator: No
- Condo Association: U
- HOA Fee: $0
Construction
- Year Built: 1986
- Style: Townhouse
- Construction Type: Frame
- Roof Material: Asphalt/Fiberglass Shingles
- Lead Paint: None
- Warranty: No
Garage & Parking
- Garage Parking: Attached, Garage Door Opener
- Garage Spaces: 1
- Parking Features: Paved Driveway
- Parking Spaces: 4
Exterior & Grounds
- Exterior Features: Deck, Fenced Yard, Garden Area, Patio, Sprinkler System, Storage Shed
- Pool: No
Other Information
- MLS ID# 73405838
- Last Updated: 07/29/25
Property History click or tap to expand
| Date | Event | Price | Price/Sq Ft | Source |
|---|---|---|---|---|
| 07/29/2025 | Under Agreement | $549,000 | $392 | MLSPIN |
| 07/23/2025 | Contingent | $549,000 | $392 | MLSPIN |
| 07/21/2025 | Active | $549,000 | $392 | MLSPIN |
| 07/17/2025 | New | $549,000 | $392 | MLSPIN |
| 11/12/2021 | Sold | $515,000 | $365 | MLSPIN |
| 09/29/2021 | Under Agreement | $465,000 | $330 | MLSPIN |
| 09/24/2021 | Coming Soon | $465,000 | $330 | MLSPIN |
Map & Resources
New England Montessori School
School
0.2mi
PI Math School
School
0.35mi
Franklin Elementary School
Grades: 0-5
0.4mi
Merrimack College
University
0.41mi
Franklin School
Public Elementary School, Grades: 1-5
0.43mi
North Andover Auto School
Driving School
0.35mi
Starbucks
Coffee Shop
0.31mi
Panera Bread
Sandwich & Bakery (Fast Food)
0.25mi
Burger King
Burger (Fast Food)
0.28mi
Chipotle
Mexican (Fast Food)
0.29mi
Boston Market
American & Chicken (Fast Food)
0.34mi
Harrison's Roast Beef
Sandwich Restaurant
0.17mi
Burtons Grill
Restaurant
0.27mi
Thyme Japanese Cuisine
Japanese Restaurant
0.29mi
TITLE Boxing Club North Andover
Fitness Centre
0.27mi
Pure Barre
Fitness Centre
0.29mi
YMCA
Sports Centre
0.45mi
Stevens-Coolidge Place
Land Trust Park
0.14mi
Beckys Pond
Municipal Park
0.18mi
Den Rock Park
Municipal Park
0.36mi
Northmark Bank
Bank
0.26mi
Super Petroleum
Gas Station
0.2mi
Supercuts
Hairdresser
0.26mi
Ideal Image
Beauty
0.28mi
Lyme Laser
Beauty
0.38mi
Center for Weight Management and Bariatric Surgery
Doctor
0.35mi
Lowell General Hospital Patient Service Center
Doctor
0.35mi
Michel Lirette, MD
Obstetrics, Gynaecology
0.35mi
CVS Pharmacy
Pharmacy
0.24mi
Walgreens
Pharmacy
0.32mi
Seller's Representative: Rebecca Koulalis, Redfin Corp.
MLS ID#: 73405838
© 2025 MLS Property Information Network, Inc.. All rights reserved.
The property listing data and information set forth herein were provided to MLS Property Information Network, Inc. from third party sources, including sellers, lessors and public records, and were compiled by MLS Property Information Network, Inc. The property listing data and information are for the personal, non commercial use of consumers having a good faith interest in purchasing or leasing listed properties of the type displayed to them and may not be used for any purpose other than to identify prospective properties which such consumers may have a good faith interest in purchasing or leasing. MLS Property Information Network, Inc. and its subscribers disclaim any and all representations and warranties as to the accuracy of the property listing data and information set forth herein.
MLS PIN data last updated at 2025-07-29 08:20:00



