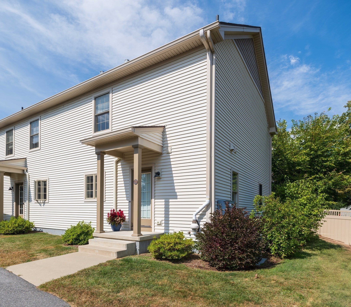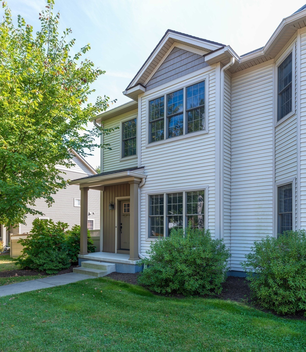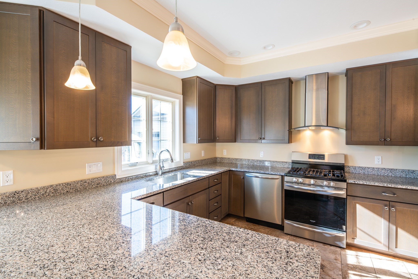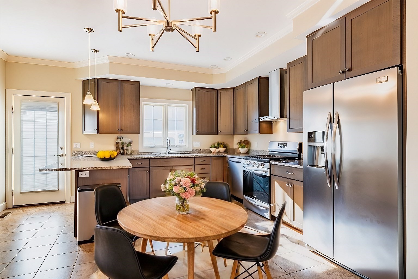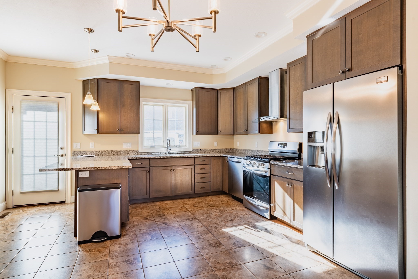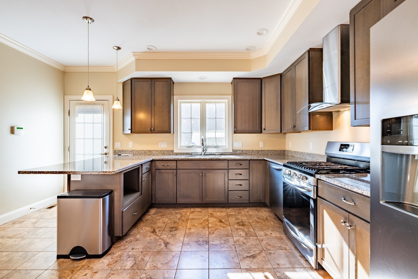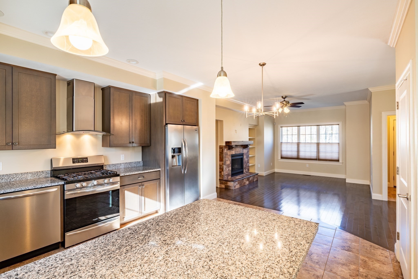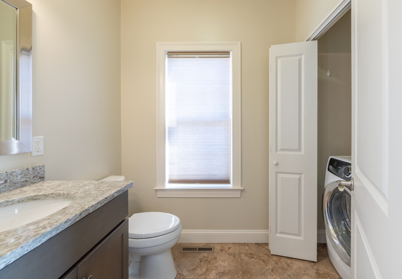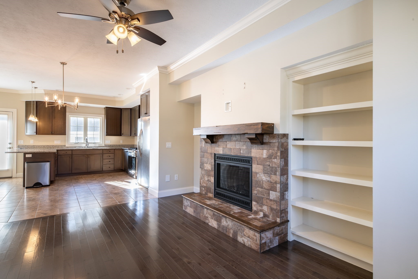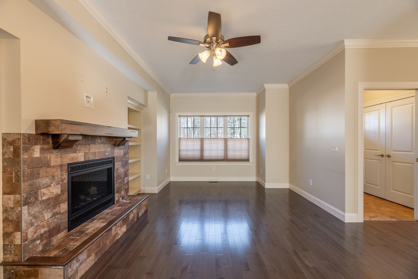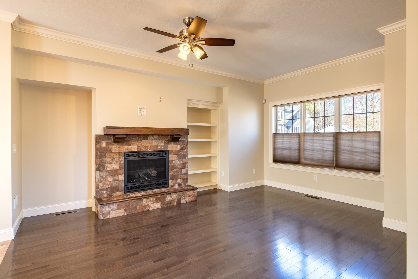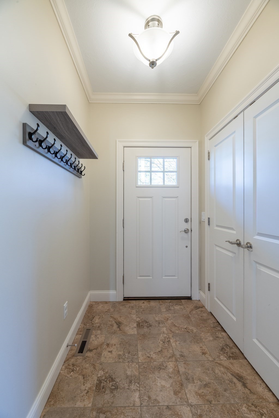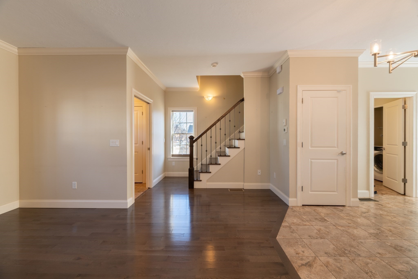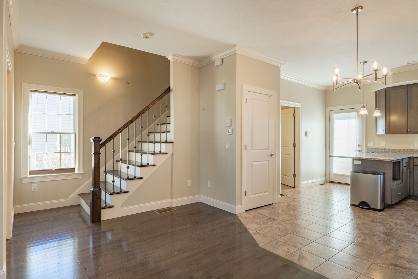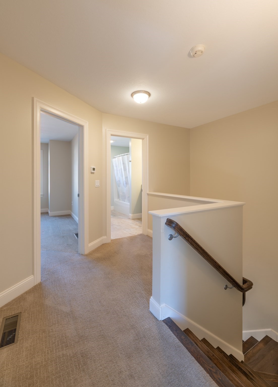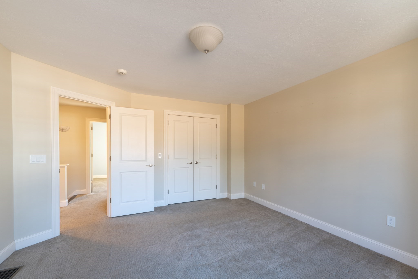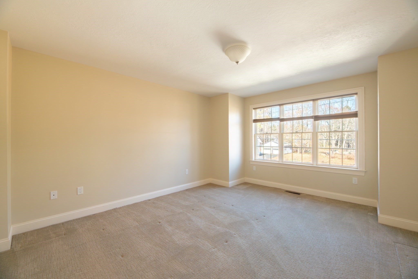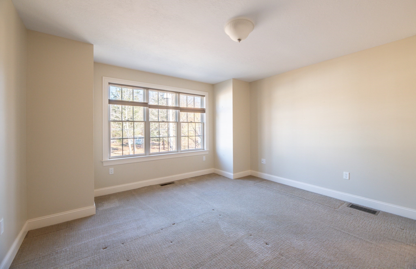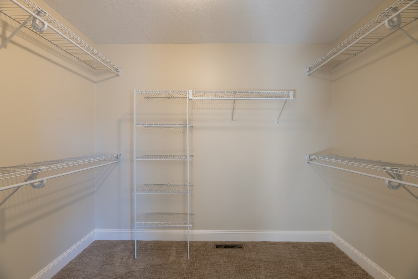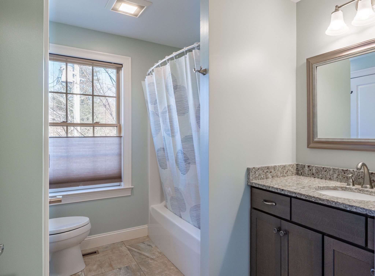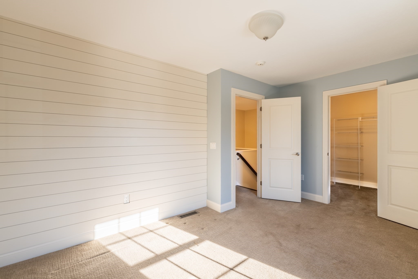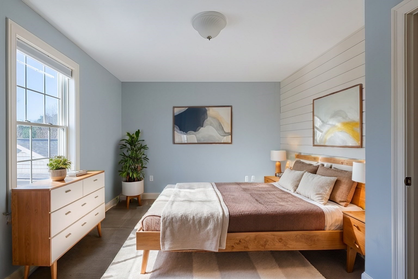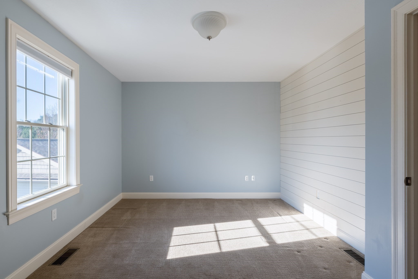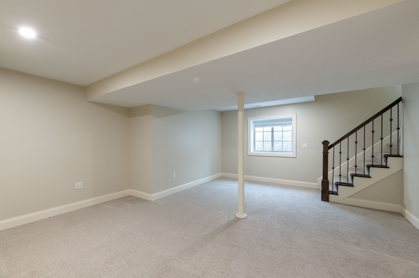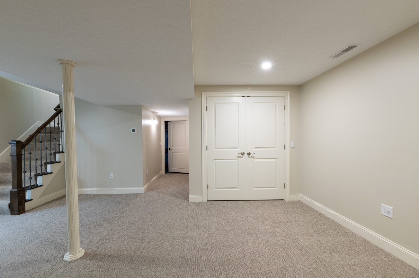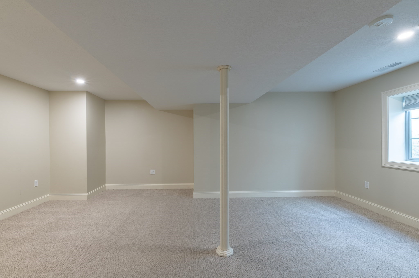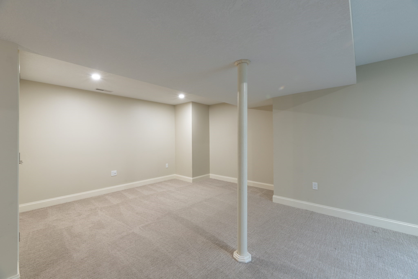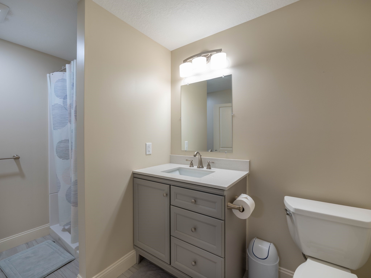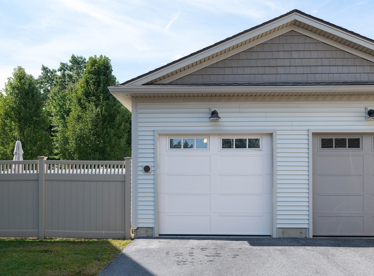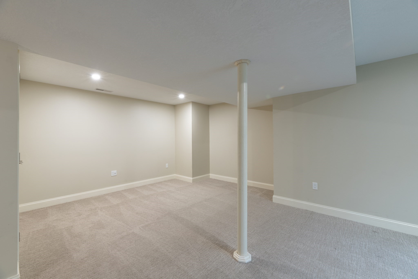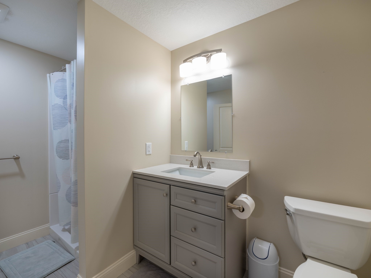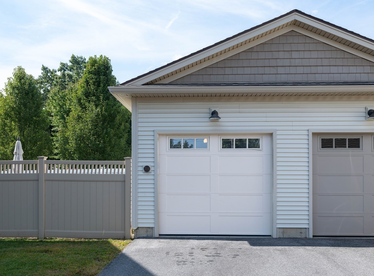Property Description
Property Overview
Property Details click or tap to expand
Kitchen, Dining, and Appliances
- Kitchen Level: First Floor
- Bathroom - Half, Cabinets - Upgraded, Countertops - Stone/Granite/Solid, Flooring - Stone/Ceramic Tile, Open Floor Plan, Recessed Lighting, Stainless Steel Appliances
- Dishwasher - ENERGY STAR, Disposal, Dryer, Microwave, Range, Refrigerator - ENERGY STAR, Vent Hood, Washer, Washer Hookup
- Dining Room Level: First Floor
- Dining Room Features: Flooring - Hardwood, Open Floor Plan
Bedrooms
- Bedrooms: 3
- Master Bedroom Level: Second Floor
- Master Bedroom Features: Closet - Walk-in, Flooring - Wall to Wall Carpet
- Bedroom 2 Level: Second Floor
- Master Bedroom Features: Closet - Walk-in, Flooring - Wall to Wall Carpet
- Bedroom 3 Level: Basement
- Master Bedroom Features: Bathroom - Full, Closet, Flooring - Wall to Wall Carpet
Other Rooms
- Total Rooms: 5
- Living Room Level: First Floor
- Living Room Features: Ceiling Fan(s), Fireplace, Flooring - Hardwood, Open Floor Plan
Bathrooms
- Full Baths: 2
- Half Baths 1
- Bathroom 1 Level: First Floor
- Bathroom 1 Features: Bathroom - Half, Dryer Hookup - Electric, Flooring - Stone/Ceramic Tile, Washer Hookup
- Bathroom 2 Level: Second Floor
- Bathroom 2 Features: Bathroom - Full, Bathroom - With Tub & Shower, Hot Tub / Spa
- Bathroom 3 Level: Basement
- Bathroom 3 Features: Bathroom - Full, Bathroom - With Shower Stall, Flooring - Stone/Ceramic Tile
Amenities
- Amenities: Bike Path, Highway Access, House of Worship, Medical Facility, Private School, Public School, Public Transportation, Shopping, University, Walk/Jog Trails
- Association Fee Includes: Exterior Maintenance, Landscaping, Master Insurance, Road Maintenance, Snow Removal
Utilities
- Heating: Fan Coil, Forced Air, Oil, Propane
- Heat Zones: 3
- Cooling: Central Air
- Cooling Zones: 3
- Electric Info: Circuit Breakers, Underground
- Utility Connections: for Gas Range, Washer Hookup
- Water: City/Town Water, Private
- Sewer: City/Town Sewer, Private
Unit Features
- Square Feet: 1726
- Unit Building: 70B
- Unit Level: 1
- Floors: 3
- Pets Allowed: No
- Fireplaces: 1
- Laundry Features: In Unit
- Accessability Features: No
Condo Complex Information
- Condo Type: Condo
- Complex Complete: U
- Number of Units: 8
- Elevator: No
- Condo Association: U
- HOA Fee: $300
- Fee Interval: Monthly
- Management: Professional - Off Site
Construction
- Year Built: 2017
- Style: , Garrison, Townhouse
- Construction Type: Aluminum, Frame
- Roof Material: Aluminum, Asphalt/Fiberglass Shingles
- UFFI: No
- Flooring Type: Hardwood, Tile, Wall to Wall Carpet
- Lead Paint: None
- Warranty: No
Garage & Parking
- Garage Parking: Detached, Garage Door Opener
- Garage Spaces: 1
- Parking Features: 1-10 Spaces, Detached, Guest, Off-Street, Paved Driveway, Tandem, Under
- Parking Spaces: 2
Exterior & Grounds
- Exterior Features: Garden Area
- Pool: No
Other Information
- MLS ID# 73293136
- Last Updated: 12/24/24
Property History click or tap to expand
| Date | Event | Price | Price/Sq Ft | Source |
|---|---|---|---|---|
| 12/24/2024 | Active | $454,900 | $264 | MLSPIN |
| 12/20/2024 | Extended | $454,900 | $264 | MLSPIN |
| 11/16/2024 | Active | $454,900 | $264 | MLSPIN |
| 11/12/2024 | Price Change | $454,900 | $264 | MLSPIN |
| 09/24/2024 | Active | $459,900 | $266 | MLSPIN |
| 09/20/2024 | New | $459,900 | $266 | MLSPIN |
Mortgage Calculator
Map & Resources
Jackson Street School
Public Elementary School, Grades: K-5
0.37mi
Smith Vocational and Agricultural High School
Public Secondary School, Grades: 9-12
0.58mi
Meadowlark Childcare Center
Grades: PK-K
0.63mi
Lander Grinspoon Academy
Private School, Grades: K-6
0.74mi
Northampton High School
Public Secondary School, Grades: 9-12
0.89mi
Annunciation School
School
1.03mi
Hill Institute
School
1.12mi
Smith College
University
1.18mi
Lounge @ Bar 19
Bar
1.62mi
The Dirty Truth
Bar
1.65mi
The Majestic Saloon
Bar
1.67mi
Tunnel Bar
Bar
1.75mi
Wild Chestnut Cafe
Cafe
0.94mi
Tandem Bagel Company
Bagel & Sandwich (Cafe)
1.13mi
Artifact Cider Project
Cider (Cafe)
1.19mi
Shelburne Falls Coffee Roasters
Coffee Shop
1.37mi
Florence Animal Clinic
Veterinary
0.61mi
Northampton Veterinary Clinic
Veterinary
1.2mi
Northampton Fire Department
Fire Station
0.88mi
Northampton Fire Department
Fire Station
1.1mi
Massachusetts State Police Northampton
State Police
1.23mi
NPD Police Station
Police
1.56mi
Hampshire County Sheriff
County Police
2.15mi
Cooley Dickinson Hospital
Hospital
0.48mi
VA Medical Center
Hospital
1.61mi
Museum of Art
Arts Centre
1.53mi
Northampton Center For The Arts
Arts Centre
1.76mi
Historic Northampton
Museum
1.62mi
The Basement
Theatre
1.6mi
Calvin Theater
Theatre
1.62mi
Iron Horse Music Hall
Theatre
1.62mi
Academy of Music Theatre
Theatre
1.66mi
Pines Theater
Theatre
1.82mi
Anytime Fitness
Fitness Centre
1.33mi
Yoga of the Valley
Fitness Centre. Sports: Yoga
1.37mi
Northampton Karate
Fitness Centre. Sports: Karate
1.45mi
YMCA
Sports Centre. Sports: Swimming, Basketball, Fitness, Gymnastics, Racquetball
0.68mi
Northampton Athletic Club
Sports Centre
0.85mi
McDonald Field
Sports Centre. Sports: Baseball
1.17mi
Alumnae Gymnasium
Sports Centre
1.56mi
Scott Gymnasium
Sports Centre
1.68mi
Childs Park
Municipal Park
0.51mi
Agnes Fox Field
Municipal Park
1.07mi
Elwell State Park
Park
1.08mi
Arcanum Field
Municipal Park
1.09mi
Maines Field
Municipal Park
1.22mi
Maines Field
Park
1.23mi
Smith College Athletic Fields
Park
1.46mi
Sheldon Field
Municipal Park
1.49mi
Jackson Street Playground
Playground
0.31mi
Agnes Fox Playground
Playground
1.11mi
Safety Village
Playground
1.14mi
Richard H. Dolloff Medical Library
Library
0.57mi
Lilly Library
Library
1.22mi
William Alan Neilson Library
Library
1.51mi
Young Science Library
Library
1.56mi
Hampshire Law Library
Library
1.64mi
Historic Northampton Archives and Library
Library
1.64mi
Forbes Library
Library
1.64mi
Josten Performing Arts Library
Library
1.66mi
Thornes Marketplace
Mall
1.68mi
Zee-Mart
Convenience
0.46mi
Pride
Convenience
0.7mi
Cumberland Farms
Convenience
0.98mi
Speedway
Convenience
1.06mi
Cumberland Farms
Convenience
1.29mi
7-Eleven
Convenience
1.56mi
Northampton Market
Convenience
1.84mi
Seller's Representative: Ruthie Oland, Keller Williams Realty
MLS ID#: 73293136
© 2024 MLS Property Information Network, Inc.. All rights reserved.
The property listing data and information set forth herein were provided to MLS Property Information Network, Inc. from third party sources, including sellers, lessors and public records, and were compiled by MLS Property Information Network, Inc. The property listing data and information are for the personal, non commercial use of consumers having a good faith interest in purchasing or leasing listed properties of the type displayed to them and may not be used for any purpose other than to identify prospective properties which such consumers may have a good faith interest in purchasing or leasing. MLS Property Information Network, Inc. and its subscribers disclaim any and all representations and warranties as to the accuracy of the property listing data and information set forth herein.
MLS PIN data last updated at 2024-12-24 03:05:00



