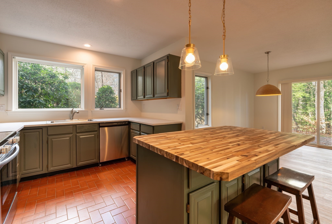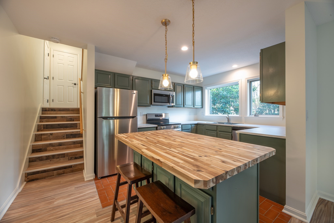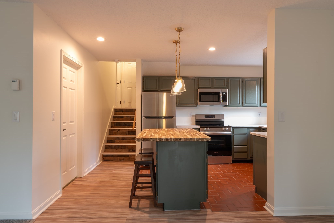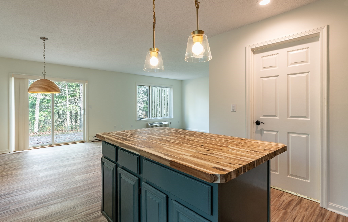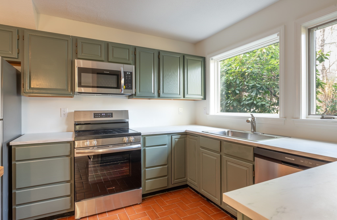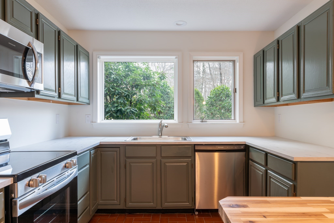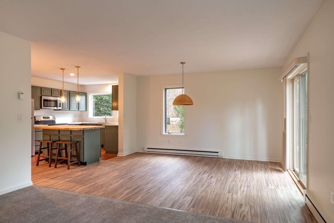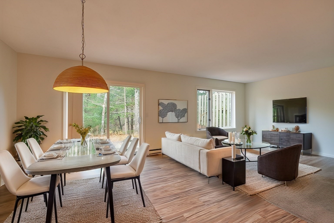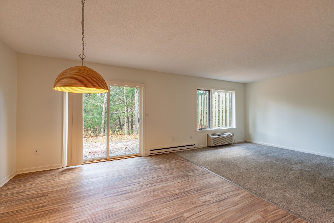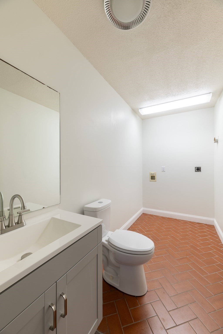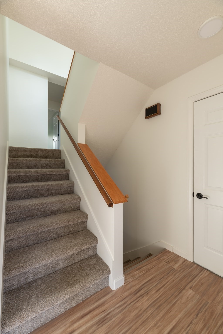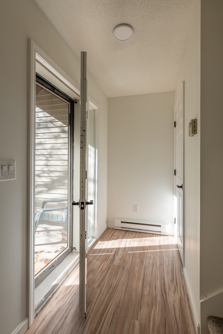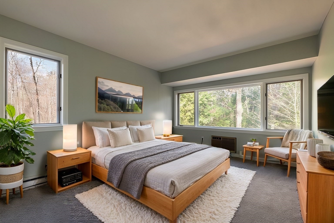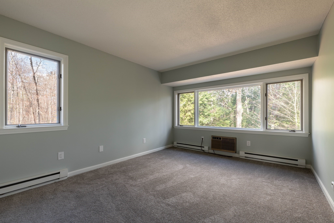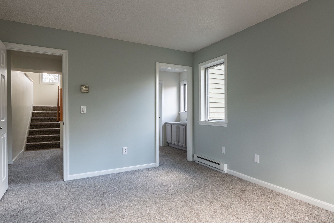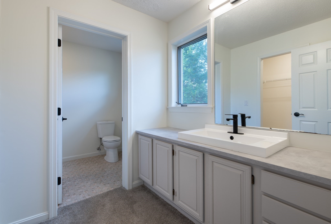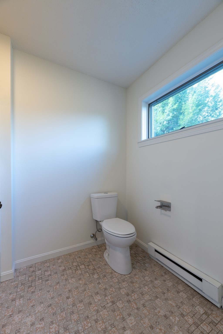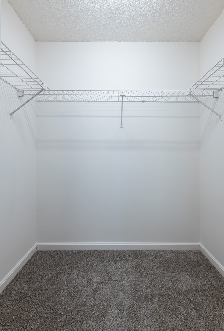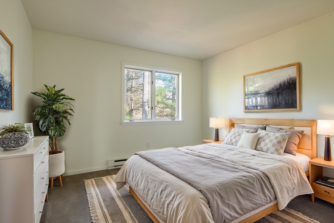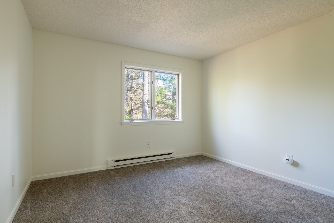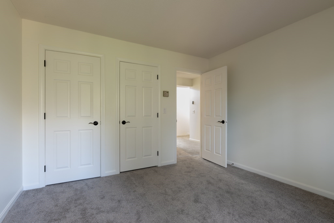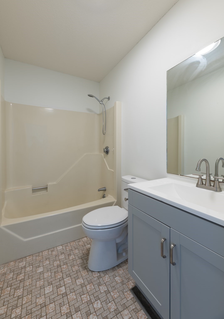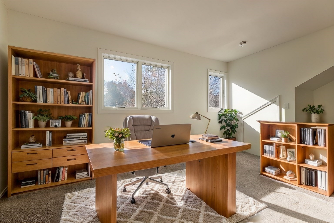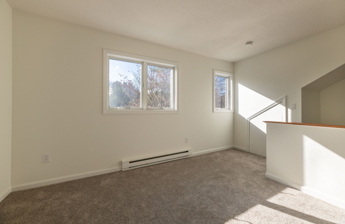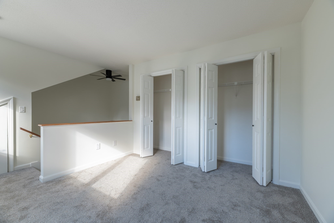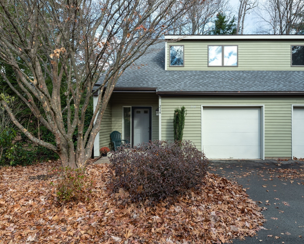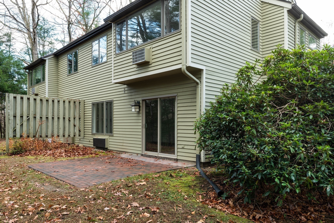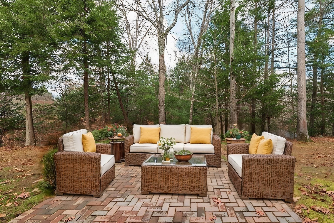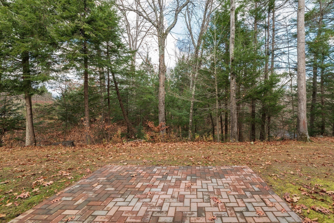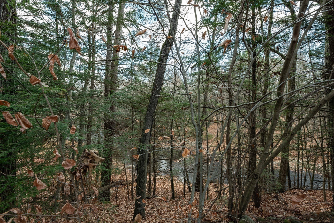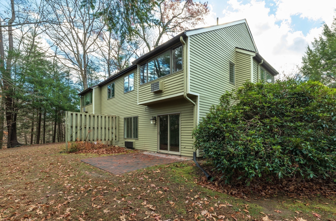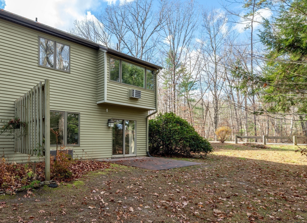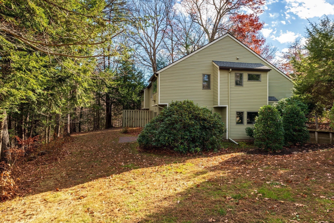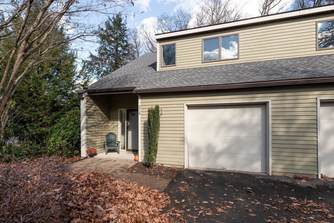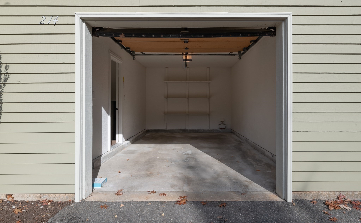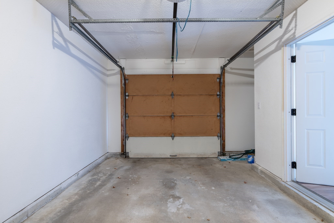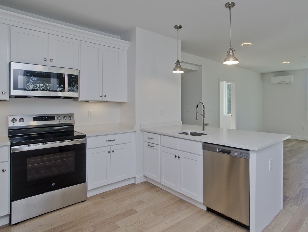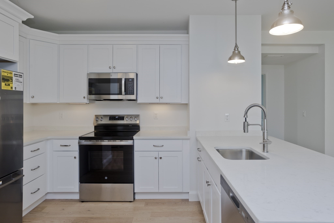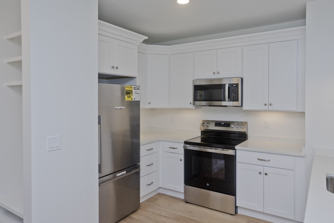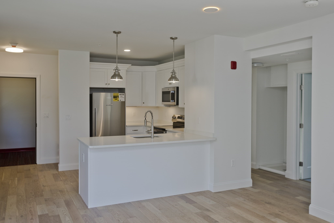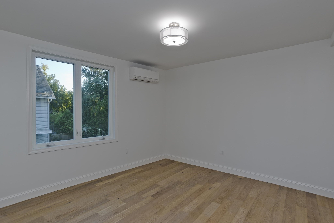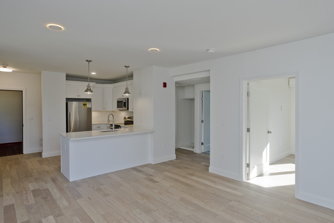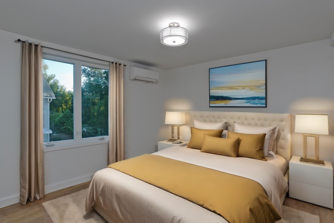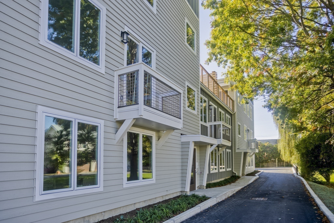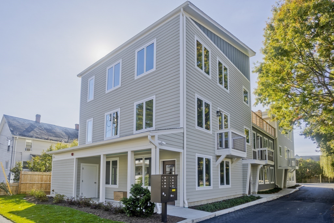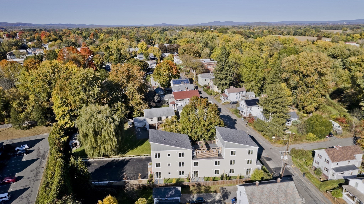Property Description
Property Overview
Property Details click or tap to expand
Kitchen, Dining, and Appliances
- Kitchen Level: First Floor
- Bathroom - Half, Countertops - Upgraded, Flooring - Stone/Ceramic Tile, Kitchen Island, Open Floor Plan, Stainless Steel Appliances
- Dishwasher, Range, Refrigerator, Washer Hookup
- Dining Room Level: First Floor
- Dining Room Features: Exterior Access, Flooring - Vinyl, Open Floor Plan, Slider
Bedrooms
- Bedrooms: 2
- Master Bedroom Level: Second Floor
- Master Bedroom Features: Bathroom - Full, Flooring - Wall to Wall Carpet, Window(s) - Picture
- Bedroom 2 Level: Second Floor
- Master Bedroom Features: Flooring - Wall to Wall Carpet, Window(s) - Picture
Other Rooms
- Total Rooms: 5
- Living Room Level: First Floor
- Living Room Features: Flooring - Wall to Wall Carpet, Open Floor Plan
Bathrooms
- Full Baths: 2
- Half Baths 1
- Bathroom 1 Level: First Floor
- Bathroom 1 Features: Bathroom - Half, Dryer Hookup - Electric, Flooring - Stone/Ceramic Tile, Washer Hookup
- Bathroom 2 Level: Second Floor
- Bathroom 2 Features: Bathroom - Full, Flooring - Stone/Ceramic Tile
- Bathroom 3 Level: Second Floor
- Bathroom 3 Features: Bathroom - Full, Flooring - Stone/Ceramic Tile
Amenities
- Association Fee Includes: Exterior Maintenance, Landscaping, Master Insurance, Refuse Removal, Reserve Funds, Road Maintenance, Snow Removal
Utilities
- Heating: Electric, Forced Air, Space Heater
- Cooling: Wall AC
- Utility Connections: for Electric Dryer, for Electric Range, Washer Hookup
- Water: City/Town Water, Private
- Sewer: City/Town Sewer, Private
Unit Features
- Square Feet: 1534
- Unit Building: 214
- Unit Level: 1
- Unit Placement: Walkout
- Interior Features: Internet Available - Broadband
- Floors: 3
- Pets Allowed: No
- Laundry Features: In Unit
- Accessability Features: No
Condo Complex Information
- Condo Name: Fairway Village
- Condo Type: Condo
- Complex Complete: U
- Number of Units: 91
- Elevator: No
- Condo Association: U
- HOA Fee: $442
- Fee Interval: Monthly
- Management: Professional - Off Site
Construction
- Year Built: 1987
- Style: , Garrison, Townhouse
- Construction Type: Aluminum, Frame
- Roof Material: Aluminum, Asphalt/Fiberglass Shingles
- Flooring Type: Tile, Vinyl, Wall to Wall Carpet
- Lead Paint: None
- Warranty: No
Garage & Parking
- Garage Parking: Attached
- Garage Spaces: 1
- Parking Features: 1-10 Spaces, Detached, Guest, Off-Street, Paved Driveway, Tandem, Under
- Parking Spaces: 1
Exterior & Grounds
- Exterior Features: Garden Area, Patio, Professional Landscaping
- Pool: No
- Waterfront Features: River
- Beach Ownership: Public
- Beach Description: River
Other Information
- MLS ID# 73312079
- Last Updated: 11/19/24
- Documents on File: 21E Certificate, Legal Description, Management Association Bylaws, Master Deed, Rules & Regs, Septic Design, Site Plan, Soil Survey, Subdivision Approval
Property History click or tap to expand
| Date | Event | Price | Price/Sq Ft | Source |
|---|---|---|---|---|
| 11/17/2024 | Active | $410,000 | $267 | MLSPIN |
| 11/13/2024 | New | $410,000 | $267 | MLSPIN |
| 07/23/2024 | Sold | $415,000 | $271 | MLSPIN |
| 07/17/2024 | Under Agreement | $409,000 | $267 | MLSPIN |
| 07/03/2024 | Contingent | $409,000 | $267 | MLSPIN |
| 06/28/2024 | Active | $409,000 | $267 | MLSPIN |
| 06/24/2024 | New | $409,000 | $267 | MLSPIN |
Mortgage Calculator
Map & Resources
Leeds School
Public Elementary School, Grades: PK-5
0.69mi
John F Kennedy Middle School
Public Middle School, Grades: 6-8
0.8mi
Hill Institute
School
1.31mi
Annunciation School
School
1.37mi
R.K. Finn Ryan Road Elementary School
Public Elementary School, Grades: K-5
1.79mi
Artifact Cider Project
Cider (Cafe)
1.02mi
Tandem Bagel Company
Bagel & Sandwich (Cafe)
1.14mi
Wild Chestnut Cafe
Cafe
1.39mi
Bread Euphoria
Cafe
1.79mi
Little Miss Flo's
Ice Cream Parlor
1.2mi
Pizza Factory
Pizza & Sandwich & Burger & Wrap & Italian Restaurant. Offers: Vegetarian
1.16mi
Great Wall
Chinese Restaurant
1.18mi
JJ's Tavern
American Restaurant
1.19mi
Northampton Veterinary Clinic
Veterinary
1.38mi
Florence Animal Clinic
Veterinary
1.72mi
Williamsburg Police Dept
Local Police
2.16mi
VA Medical Center
Hospital
0.44mi
Cooley Dickinson Hospital
Hospital
2.09mi
Northampton Fire Department
Fire Station
1.2mi
Pines Theater
Theatre
0.32mi
Northampton Swim Club
Sports Centre. Sports: Swimming
0.46mi
McDonald Field
Sports Centre. Sports: Baseball
1.12mi
Yoga of the Valley
Fitness Centre. Sports: Yoga
1.18mi
Mill River Greenway
Nature Reserve
0.11mi
Saw Mill Hills Conservation Area
Municipal Park
0.36mi
Roberts Hill Conservation Area
Municipal Park
0.44mi
Smith School V.A. Parcel
Municipal Park
0.53mi
Roberts Reservoir Complex
Municipal Park
1mi
Burke Conservation Area
Municipal Park
1.06mi
Fitzgerald Lake Conservation Area
Municipal Park
1.18mi
Mill River Greenway
Municipal Park
1.37mi
Northampton Country Club
Golf Course
0.02mi
Bark 40
Recreation Ground
0.99mi
Safety Village
Playground
1.16mi
Department of Veterans Affairs Medical Center Library
Library
0.68mi
Lilly Library
Library
1.05mi
Modestow Family Dentistry
Dentist, Orthodontics
1.38mi
Ragali and Walder Orthodontics
Orthodontics
1.59mi
Northampton Area Pediatrics
General, Paediatrics
1.66mi
Sunoco
Gas Station. Self Service: Yes
0.45mi
Cumberland Farms
Gas Station. Self Service: Yes
1.3mi
Florence Bank
Bank
1.22mi
Cooper's Corner
Supermarket
1.36mi
Singh Brothers' Leeds Sunoco
Convenience
0.45mi
Cumberland Farms
Convenience
1.29mi
Walgreens
Pharmacy
1.24mi
Seller's Representative: Ruthie Oland, Keller Williams Realty
MLS ID#: 73312079
© 2024 MLS Property Information Network, Inc.. All rights reserved.
The property listing data and information set forth herein were provided to MLS Property Information Network, Inc. from third party sources, including sellers, lessors and public records, and were compiled by MLS Property Information Network, Inc. The property listing data and information are for the personal, non commercial use of consumers having a good faith interest in purchasing or leasing listed properties of the type displayed to them and may not be used for any purpose other than to identify prospective properties which such consumers may have a good faith interest in purchasing or leasing. MLS Property Information Network, Inc. and its subscribers disclaim any and all representations and warranties as to the accuracy of the property listing data and information set forth herein.
MLS PIN data last updated at 2024-11-19 22:35:00



