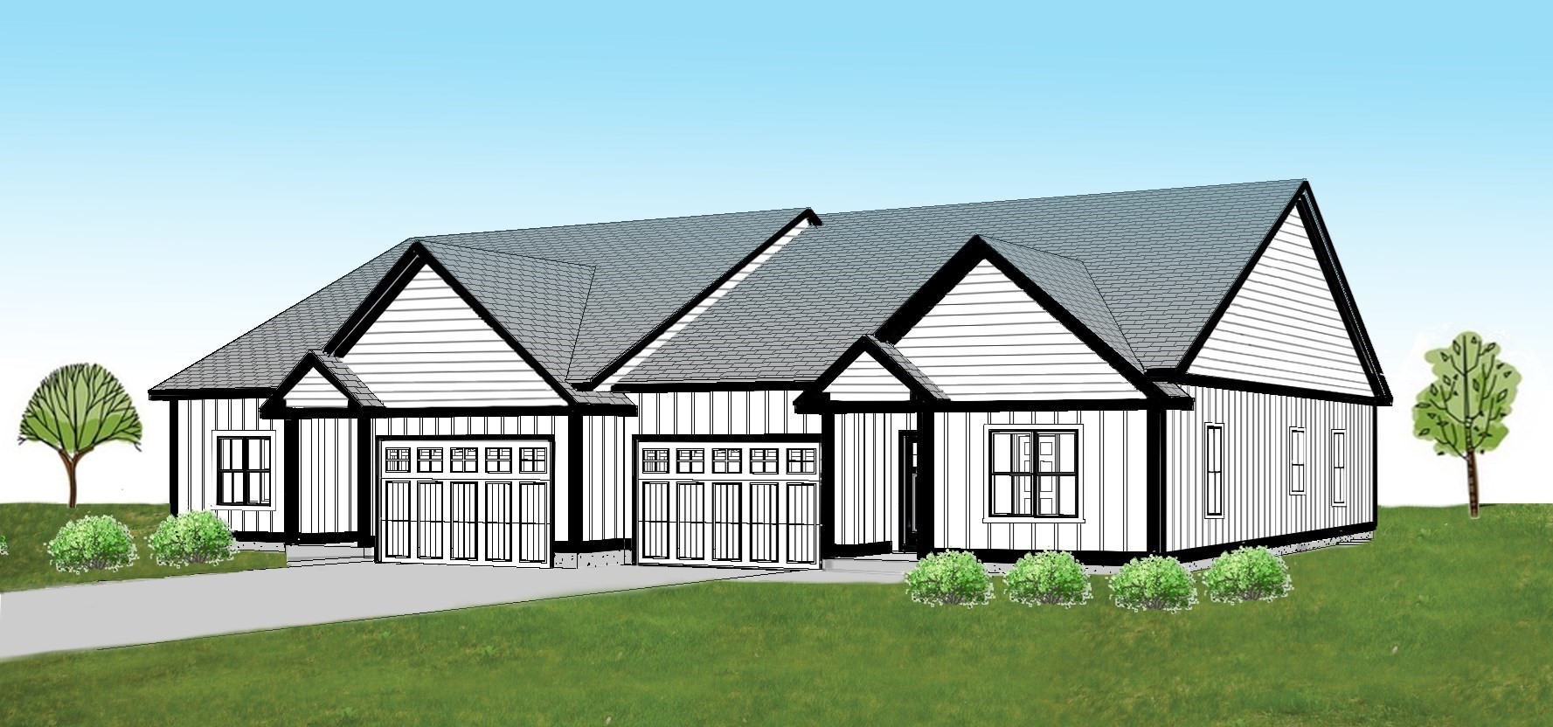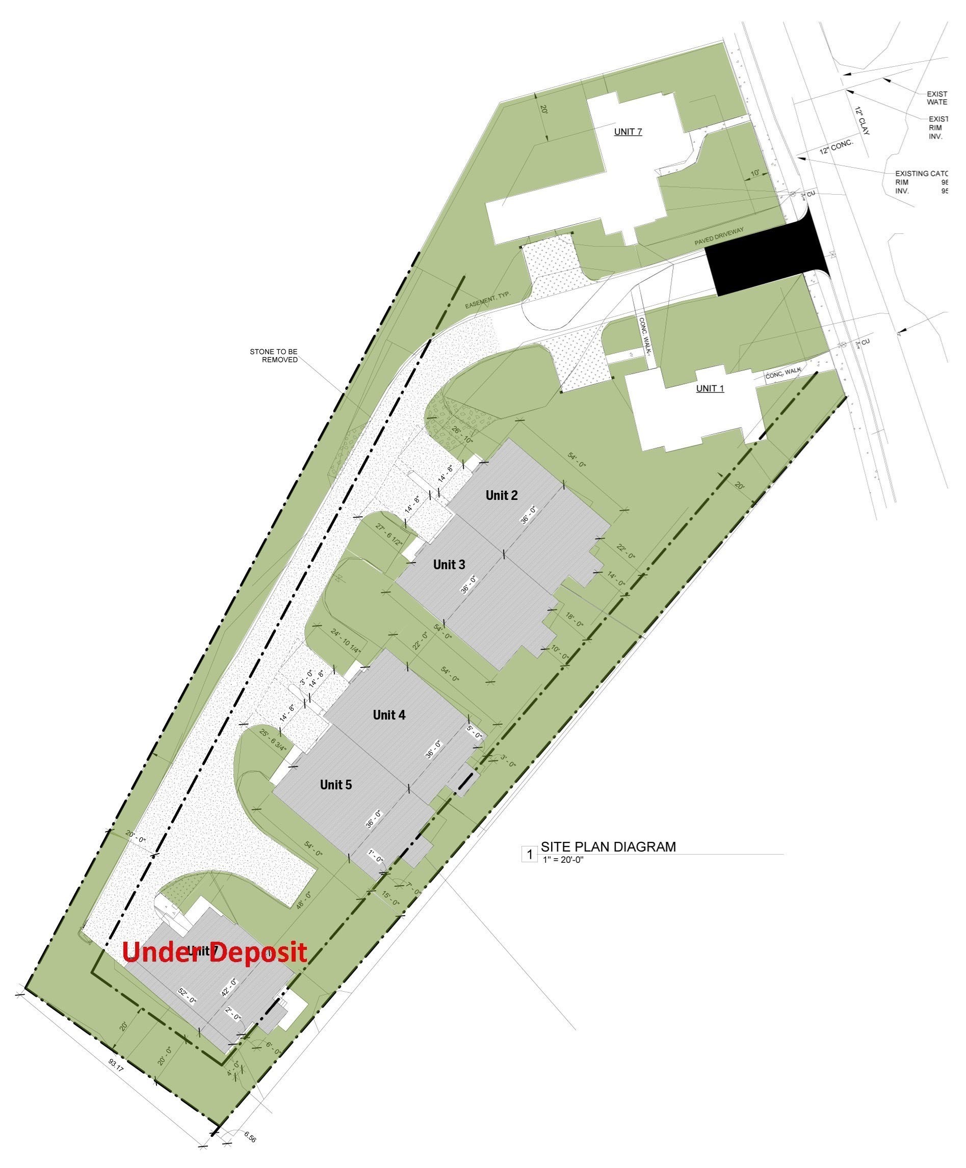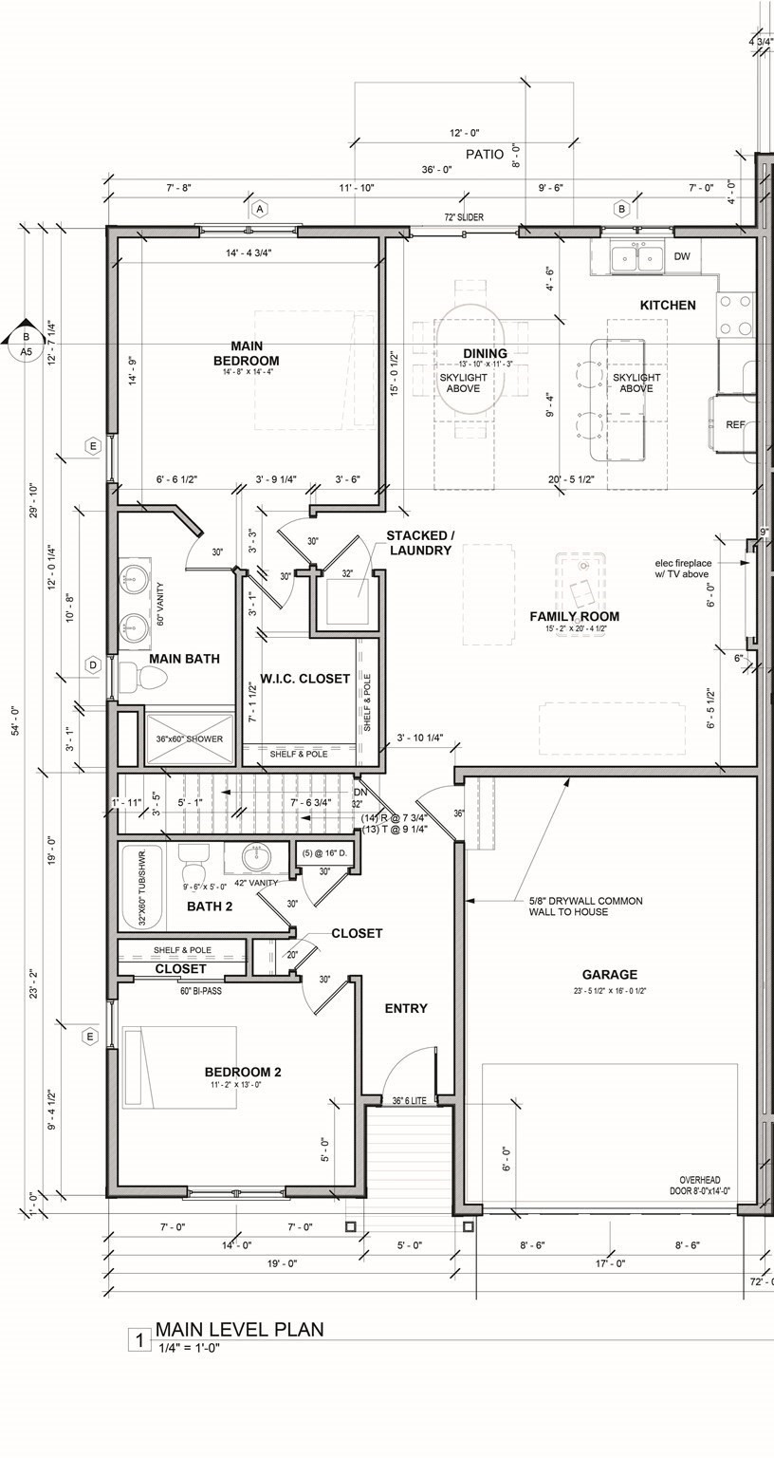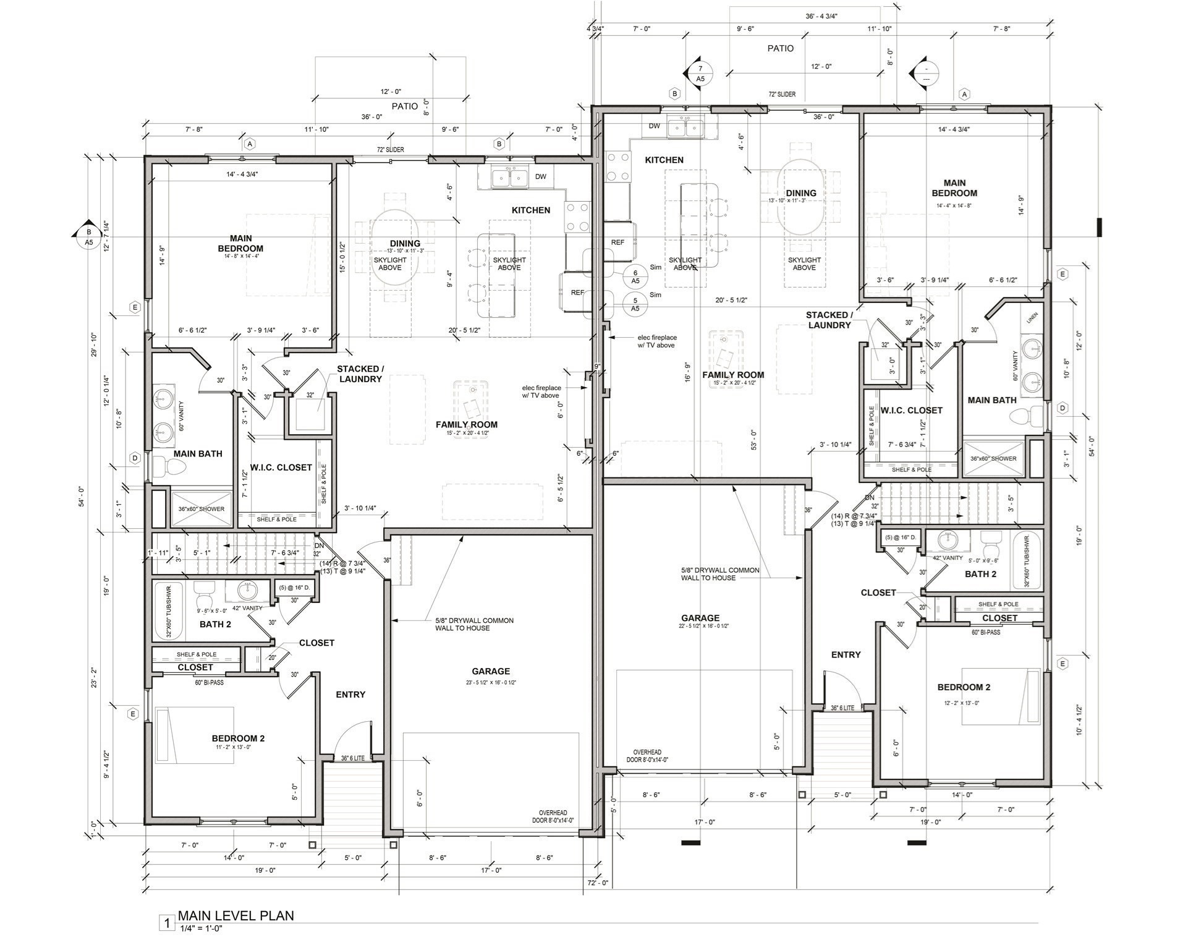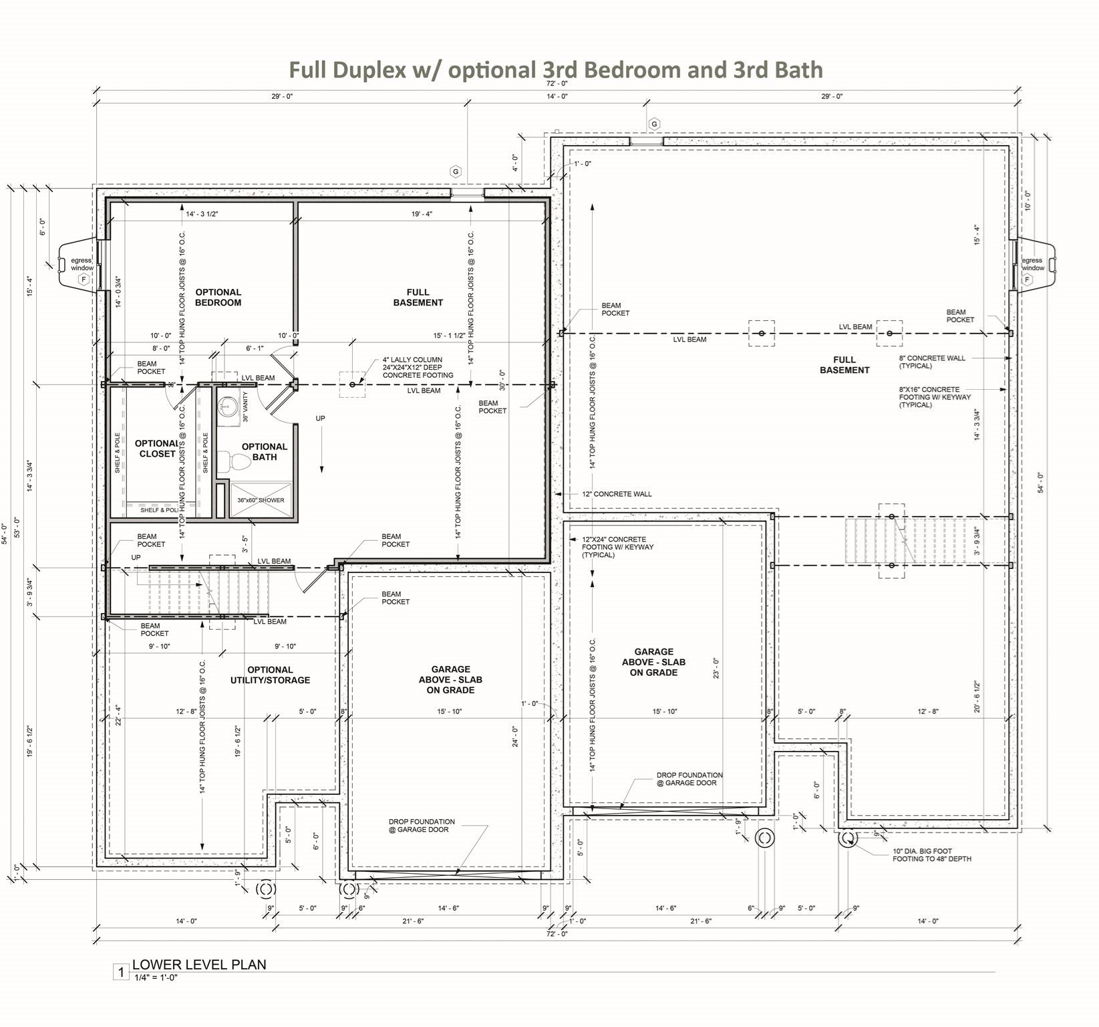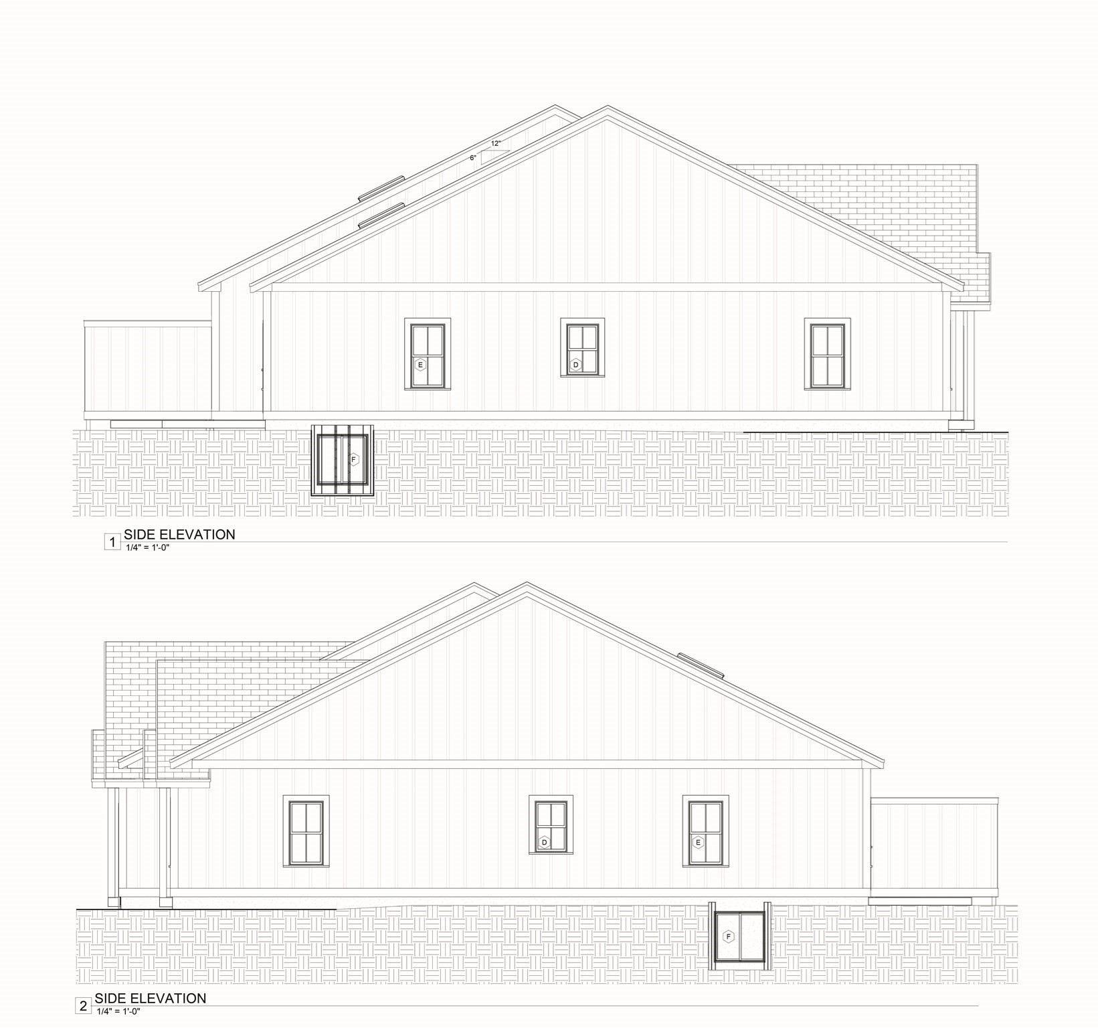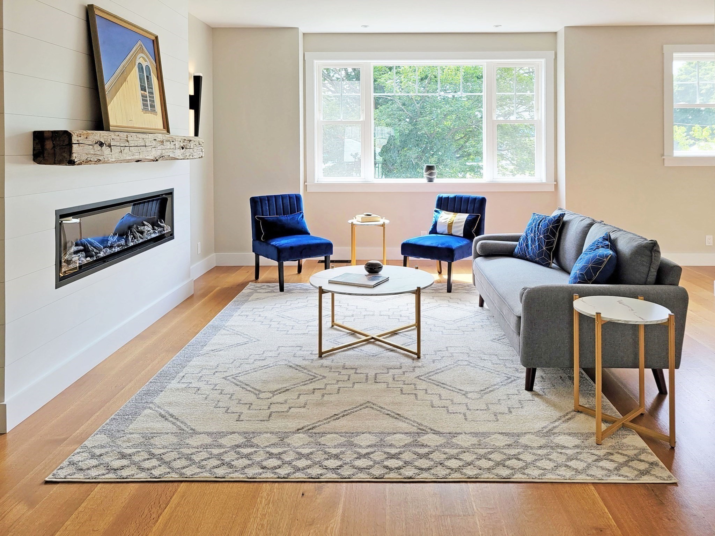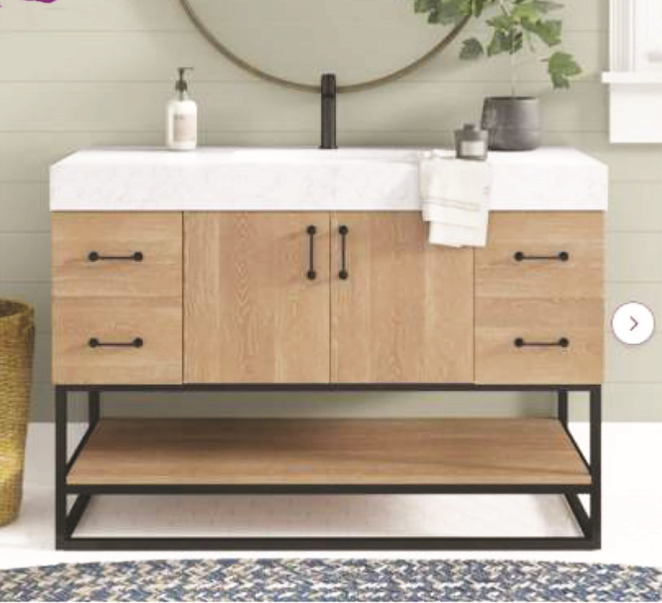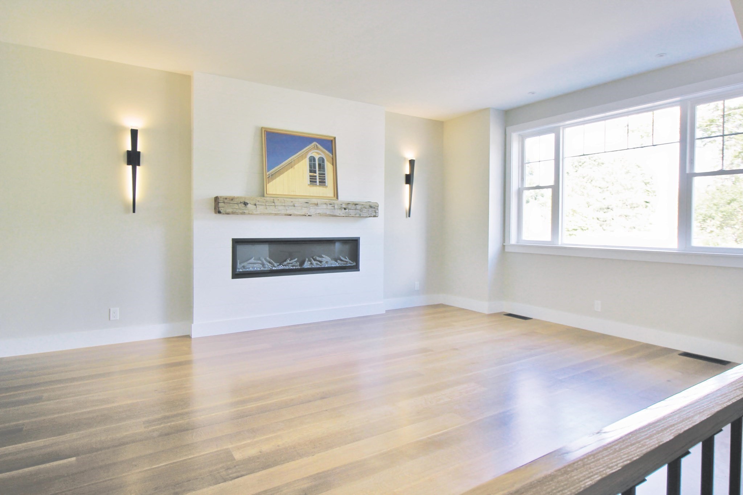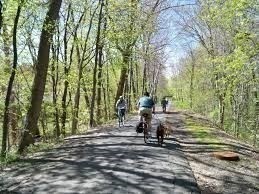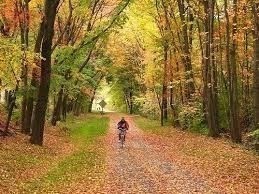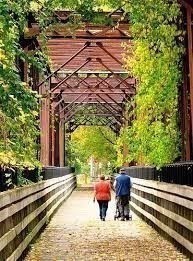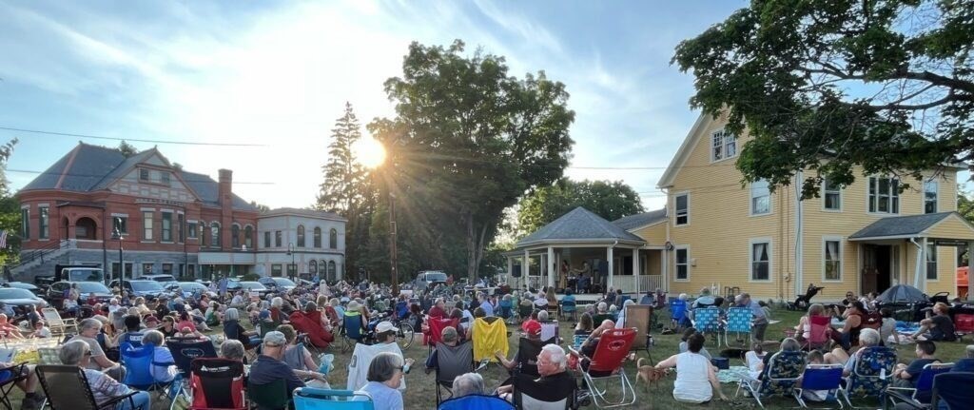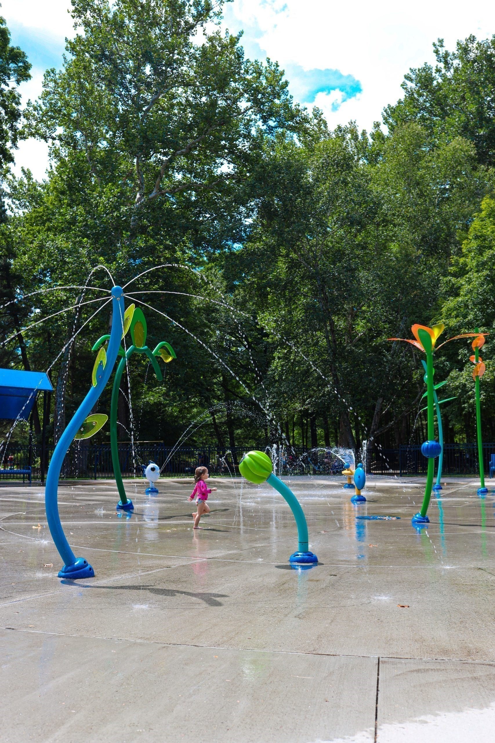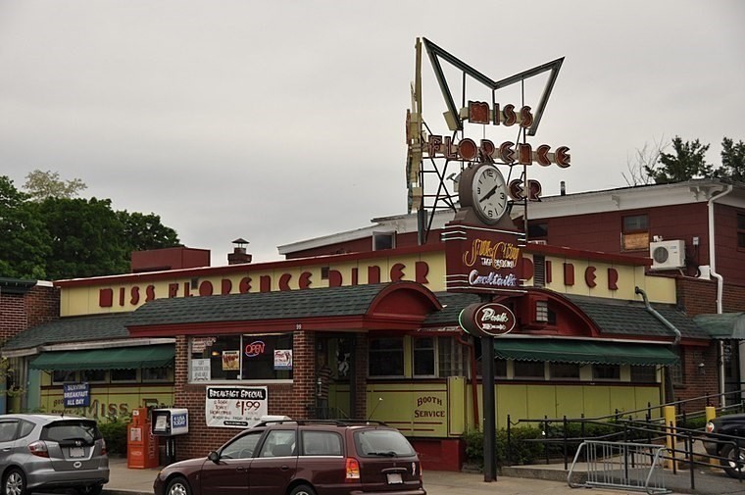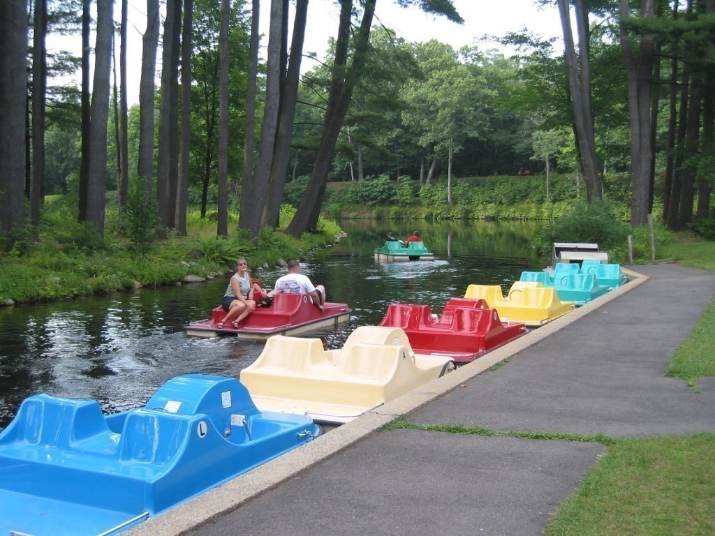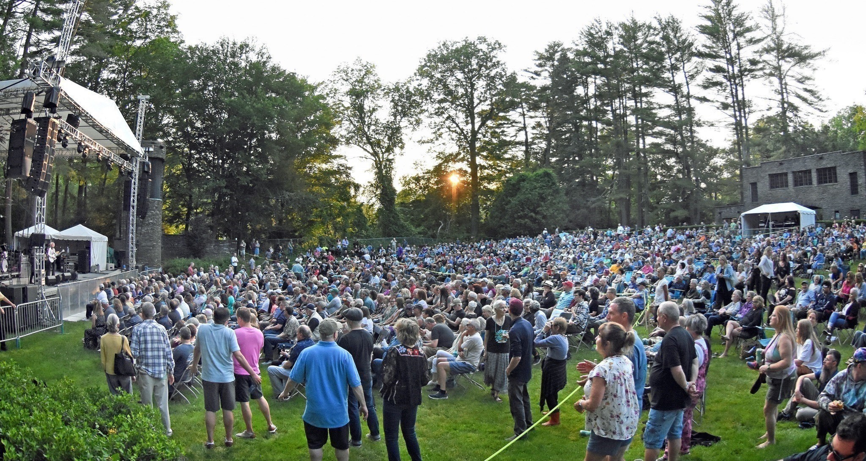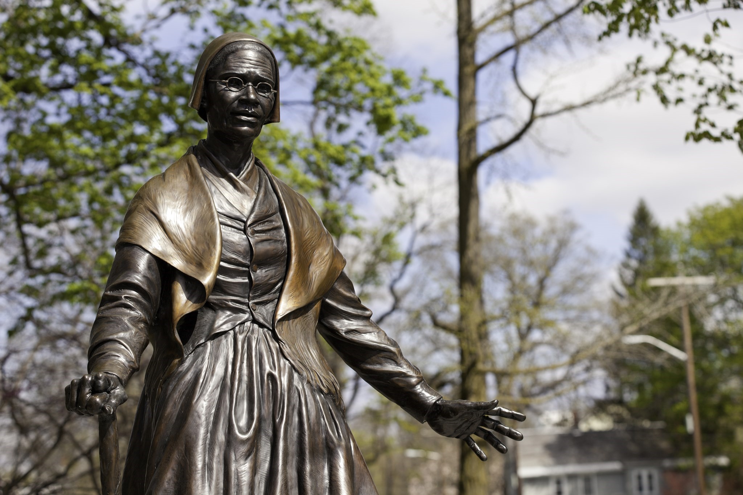Property Description
Property Overview
Property Details click or tap to expand
Kitchen, Dining, and Appliances
- Kitchen Level: First Floor
- Dining Room Level: First Floor
Bedrooms
- Bedrooms: 2
- Master Bedroom Level: First Floor
- Bedroom 2 Level: First Floor
Other Rooms
- Total Rooms: 5
- Living Room Level: First Floor
Bathrooms
- Full Baths: 2
- Master Bath: 1
- Bathroom 1 Level: First Floor
- Bathroom 2 Level: First Floor
Amenities
- Amenities: Bike Path, Golf Course, House of Worship, Laundromat, Medical Facility, Park, Public School, Public Transportation, Shopping, Tennis Court, University, Walk/Jog Trails
- Association Fee Includes: Exterior Maintenance, Garden Area, Landscaping, Master Insurance, Reserve Funds, Road Maintenance, Snow Removal
Utilities
- Heating: Air Source Heat Pumps (ASHP), Electric, ENERGY STAR, Forced Air, Forced Air, Oil, Space Heater
- Heat Zones: 2
- Cooling: Air Source Heat Pumps (ASHP)
- Cooling Zones: 2
- Electric Info: 220 Volts, At Street, Circuit Breakers, Pre-Wired for Renewables, Underground
- Energy Features: Insulated Doors, Insulated Windows, Prog. Thermostat
- Utility Connections: for Electric Dryer, for Electric Oven, for Electric Range, Icemaker Connection
- Water: City/Town Water, Private
- Sewer: City/Town Sewer, Private
Unit Features
- Square Feet: 1514
- Unit Building: 2
- Unit Level: 1
- Unit Placement: Street
- Interior Features: Internet Available - Broadband, Internet Available - Fiber-Optic
- Floors: 2
- Pets Allowed: Yes
- Fireplaces: 1
- Laundry Features: In Unit
- Accessability Features: Unknown
Condo Complex Information
- Condo Name: Nagle Court Condominiums
- Condo Type: Condo
- Complex Complete: No
- Number of Units: 5
- Elevator: No
- Condo Association: U
- HOA Fee: $375
- Fee Interval: Monthly
- Management: Owner Association
Construction
- Year Built: 2025
- Style: , Floating Home, Garrison, Half-Duplex, Low-Rise, Ranch, Townhouse, Victorian, W/ Addition
- Construction Type: Aluminum, Cement Board, Conventional (2x4-2x6), Frame
- Roof Material: Aluminum, Asphalt/Fiberglass Shingles
- UFFI: No
- Flooring Type: Tile, Wood
- Lead Paint: None
- Warranty: Yes
Garage & Parking
- Garage Parking: Assigned, Attached
- Garage Spaces: 2
- Parking Features: 1-10 Spaces, Assigned, Garage, Improved Driveway, Off-Street
Exterior & Grounds
- Exterior Features: Garden Area, Patio, Porch
- Pool: No
Other Information
- MLS ID# 73314946
- Last Updated: 11/22/24
- Documents on File: 21E Certificate, Building Permit, Environmental Site Assessment, Floor Plans, Investment Analysis, Master Plan, Rules & Regs, Septic Design, Soil Survey
Property History click or tap to expand
| Date | Event | Price | Price/Sq Ft | Source |
|---|---|---|---|---|
| 11/21/2024 | New | $749,900 | $495 | MLSPIN |
Mortgage Calculator
Map & Resources
Annunciation School
School
0.19mi
Hill Institute
School
0.28mi
Smith Vocational and Agricultural High School
Public Secondary School, Grades: 9-12
0.47mi
Feiker School
School
0.8mi
Northampton High School
Public Secondary School, Grades: 9-12
0.95mi
John F Kennedy Middle School
Public Middle School, Grades: 6-8
1.02mi
Jackson Street School
Public Elementary School, Grades: K-5
1.06mi
Meadowlark Childcare Center
Grades: PK-K
1.13mi
Wild Chestnut Cafe
Cafe
0.13mi
Tandem Bagel Company
Bagel & Sandwich (Cafe)
0.38mi
Artifact Cider Project
Cider (Cafe)
0.51mi
Shelburne Falls Coffee Roasters
Coffee Shop
1.83mi
Hot Head Burritos
Mexican (Fast Food)
1.62mi
China Wok Express
Chinese (Fast Food)
1.75mi
Dunkin'
Donut & Coffee Shop
1.79mi
Little Miss Flo's
Ice Cream Parlor
0.31mi
Florence Animal Clinic
Veterinary
0.23mi
Northampton Veterinary Clinic
Veterinary
0.36mi
Northampton Fire Department
Fire Station
0.31mi
Northampton Fire Department
Fire Station
1.55mi
Hampshire County Sheriff
County Police
1.83mi
Massachusetts State Police Northampton
State Police
1.94mi
NPD Police Station
Police
1.94mi
Cooley Dickinson Hospital
Hospital
0.58mi
VA Medical Center
Hospital
1.18mi
Museum of Art
Arts Centre
1.82mi
Pines Theater
Theatre
1.2mi
Yoga of the Valley
Fitness Centre. Sports: Yoga
0.53mi
Northampton Karate
Fitness Centre. Sports: Karate
0.91mi
Anytime Fitness
Fitness Centre
1.81mi
McDonald Field
Sports Centre. Sports: Baseball
0.93mi
YMCA
Sports Centre. Sports: Swimming, Basketball, Fitness, Gymnastics, Racquetball
1.12mi
Northampton Athletic Club
Sports Centre
1.53mi
Alumnae Gymnasium
Sports Centre
1.79mi
Ainsworth Gymnasium
Sports Centre
1.83mi
Mill River Greenway
Municipal Park
0.44mi
Mill River Greenway
Nature Reserve
0.59mi
Saw Mill Hills Conservation Area
Municipal Park
0.78mi
Mill River Greenway
Municipal Park
0.88mi
Aquifer Protection Area
Municipal Park
0.89mi
Lathrop Community Conservation
Private Park
0.96mi
Aquifer Protection Area
Municipal Park
0.99mi
Aquifer Protection Area
Municipal Park
1.08mi
Safety Village
Playground
0.89mi
Jackson Street Playground
Playground
1.05mi
Agnes Fox Playground
Playground
1.65mi
Bark 40
Recreation Ground
1.8mi
Northampton Country Club
Golf Course
1.52mi
Florence Barbershop
Hairdresser
0.36mi
Hue’s Barber Shop
Hairdresser
1.81mi
Northampton Cooperative Bank
Bank
0.09mi
Florence Bank
Bank
0.27mi
Florence Bank
Bank
0.3mi
Greenfield Savings Bank
Bank
1.54mi
Citizens Bank
Bank
1.55mi
Easthampton Savings Bank
Bank
1.58mi
Walgreens
Pharmacy
0.27mi
Walgreens
Pharmacy
1.7mi
Serio's Pharmacy
Pharmacy
1.86mi
Cumberland Farms
Convenience
0.22mi
Zee-Mart
Convenience
0.67mi
Pride
Convenience
1.5mi
Speedway
Convenience
1.67mi
Singh Brothers' Leeds Sunoco
Convenience
1.67mi
Seller's Representative: Trailside Team, The Murphys REALTORS® , Inc.
MLS ID#: 73314946
© 2024 MLS Property Information Network, Inc.. All rights reserved.
The property listing data and information set forth herein were provided to MLS Property Information Network, Inc. from third party sources, including sellers, lessors and public records, and were compiled by MLS Property Information Network, Inc. The property listing data and information are for the personal, non commercial use of consumers having a good faith interest in purchasing or leasing listed properties of the type displayed to them and may not be used for any purpose other than to identify prospective properties which such consumers may have a good faith interest in purchasing or leasing. MLS Property Information Network, Inc. and its subscribers disclaim any and all representations and warranties as to the accuracy of the property listing data and information set forth herein.
MLS PIN data last updated at 2024-11-22 03:30:00



