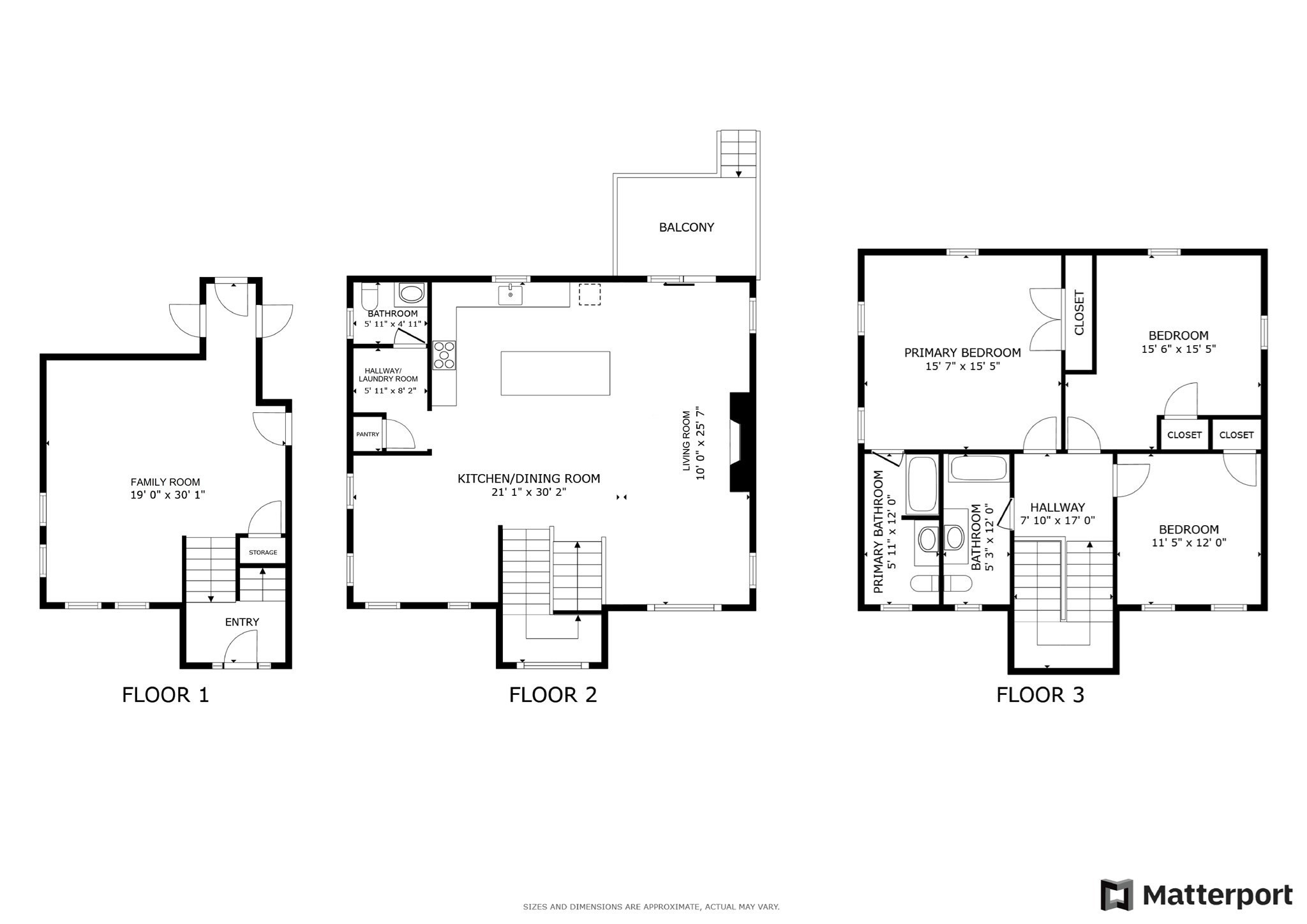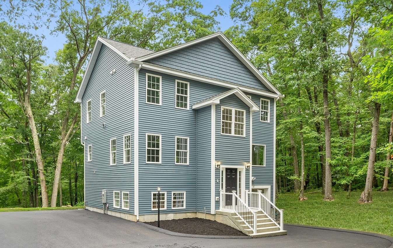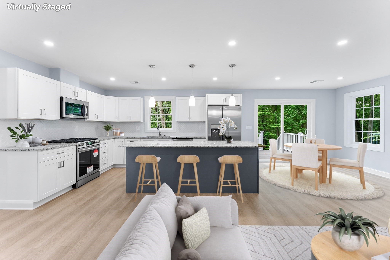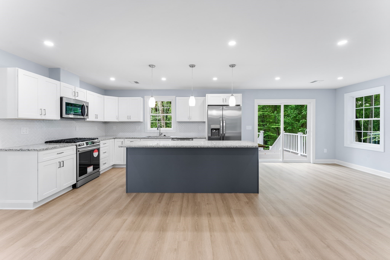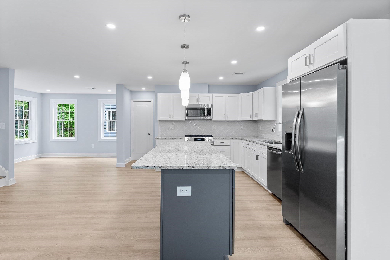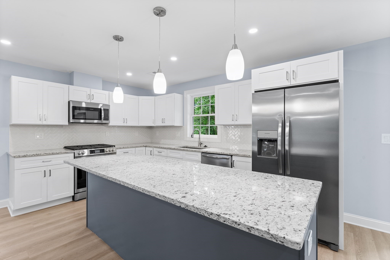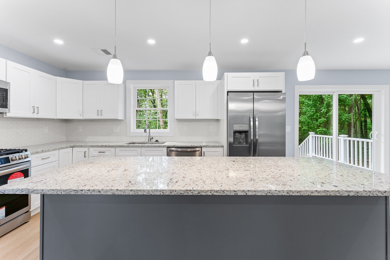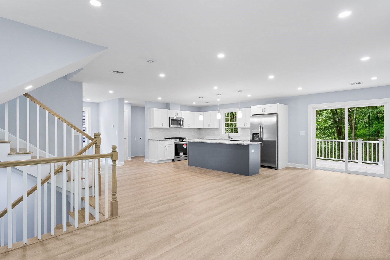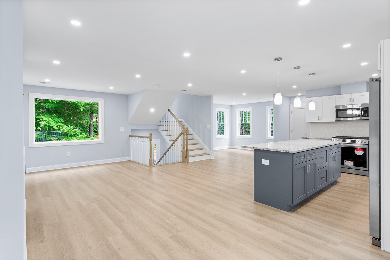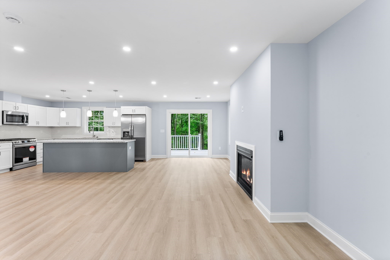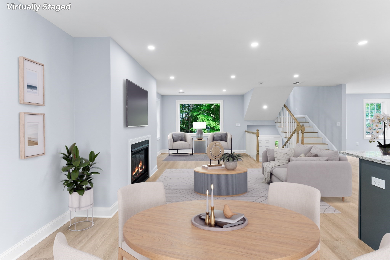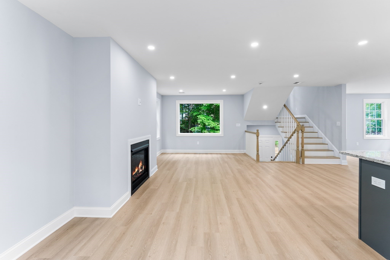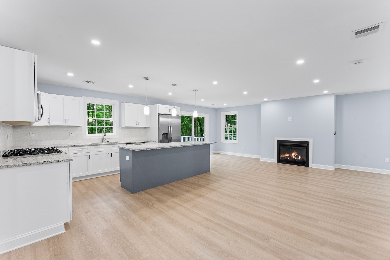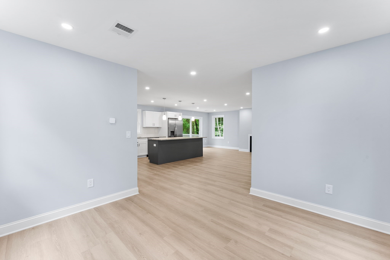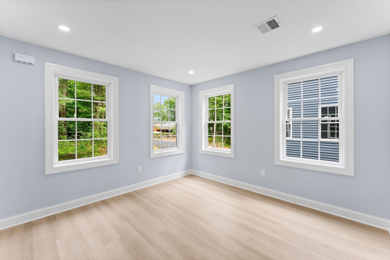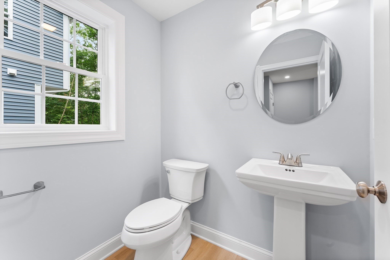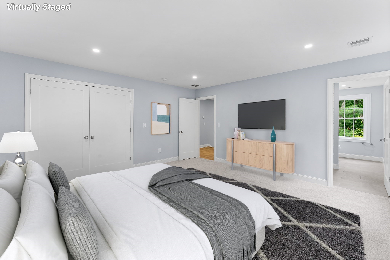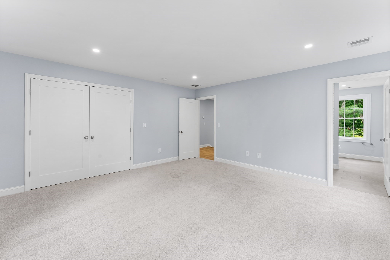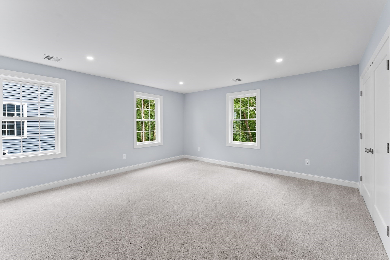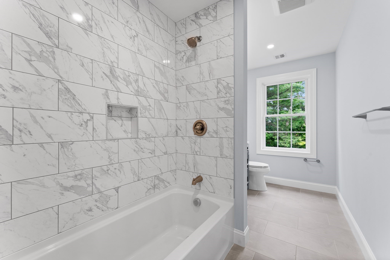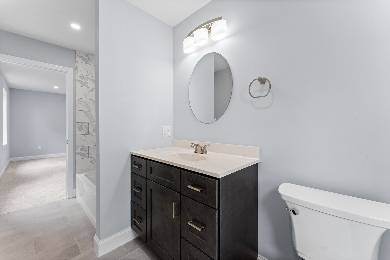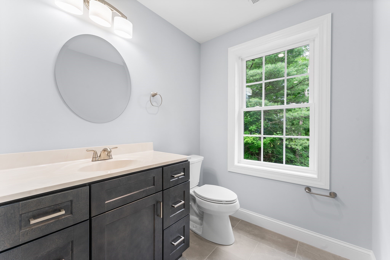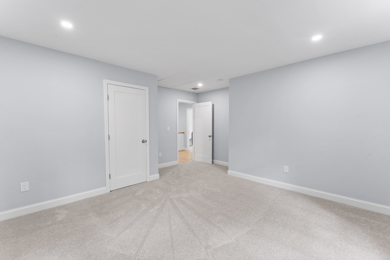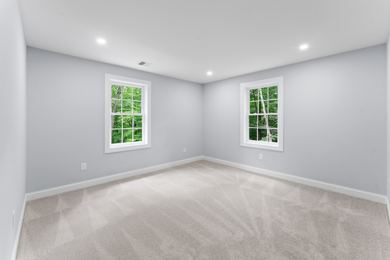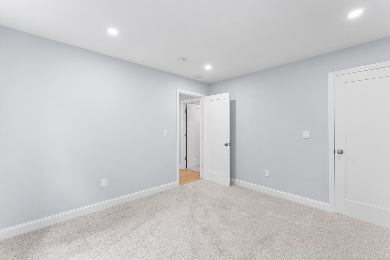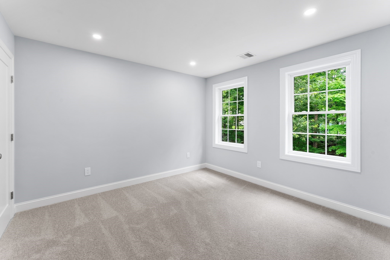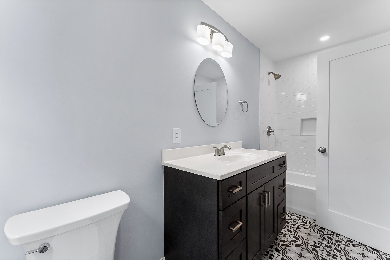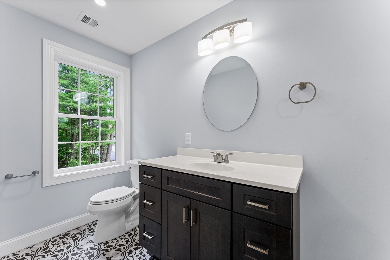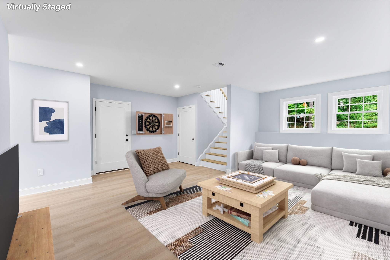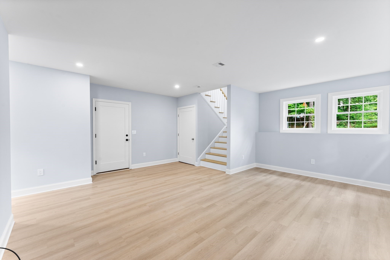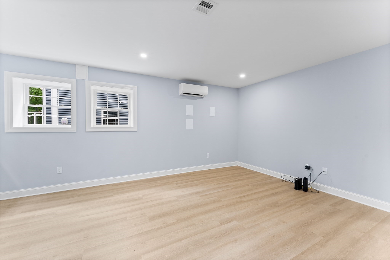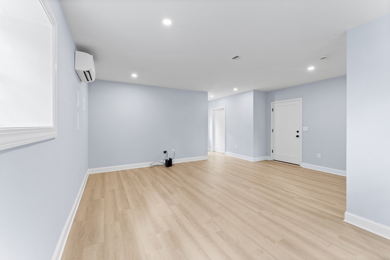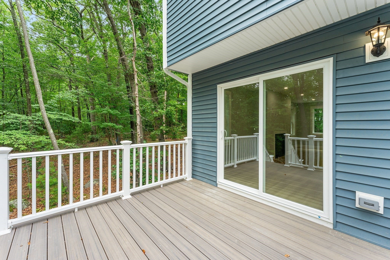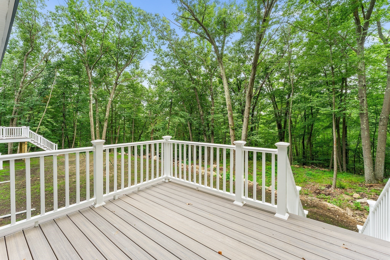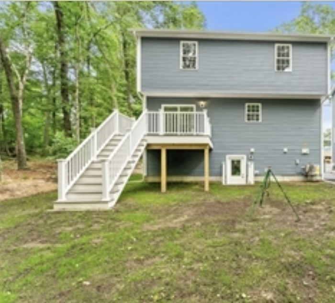Property Description
Property Overview
Mortgage Calculator
Home Value : $
Down Payment : $115000 - %
Interest Rate (%) : %
Mortgage Term : Years
Start After : Month
Annual Property Tax : %
Homeowner's Insurance : $
Monthly HOA : $
PMI : %
Map & Resources
Northbridge Elementary School
Grades: K - 1
0.32mi
Northbridge Middle School
Public Middle School, Grades: 6-8
0.5mi
Whitinsville Christian School
Private School, Grades: PK-12
0.75mi
Seller's Representative: Ann Marie Silva, Redfin Corp.
MLS ID#: 73269549
© 2025 MLS Property Information Network, Inc.. All rights reserved.
The property listing data and information set forth herein were provided to MLS Property Information Network, Inc. from third party sources, including sellers, lessors and public records, and were compiled by MLS Property Information Network, Inc. The property listing data and information are for the personal, non commercial use of consumers having a good faith interest in purchasing or leasing listed properties of the type displayed to them and may not be used for any purpose other than to identify prospective properties which such consumers may have a good faith interest in purchasing or leasing. MLS Property Information Network, Inc. and its subscribers disclaim any and all representations and warranties as to the accuracy of the property listing data and information set forth herein.
MLS PIN data last updated at 2025-03-31 19:00:00



