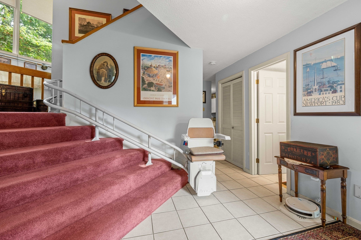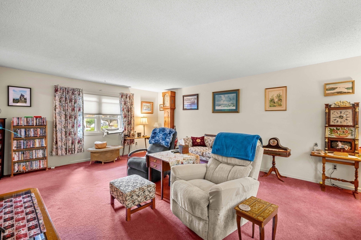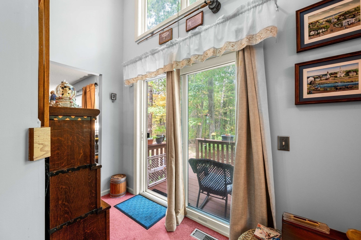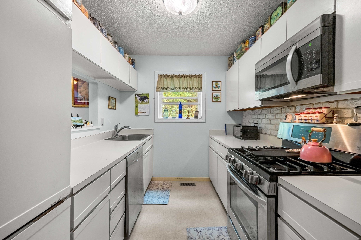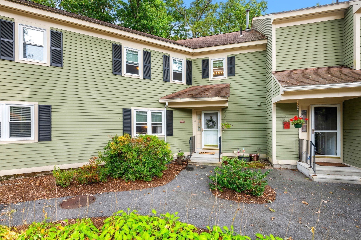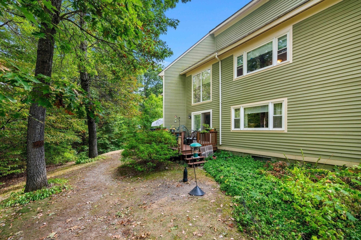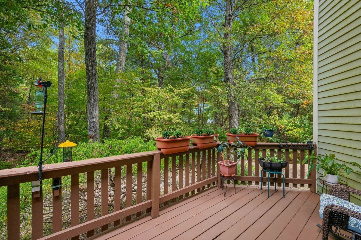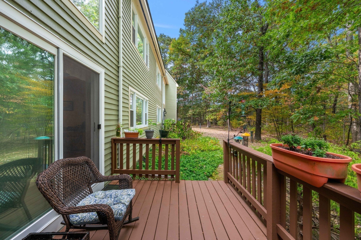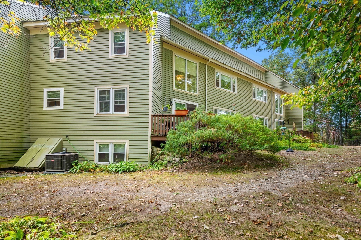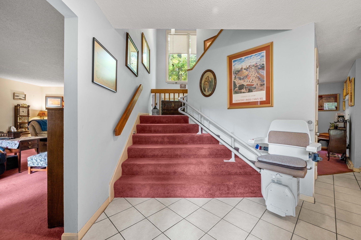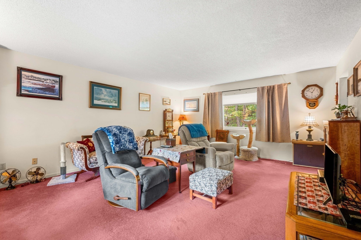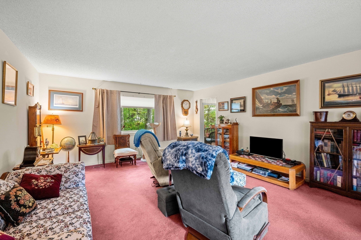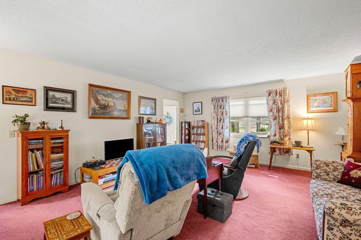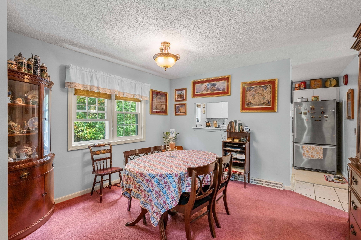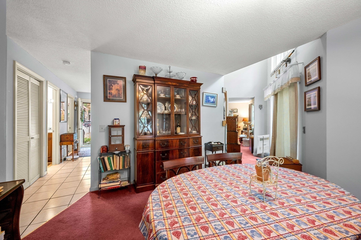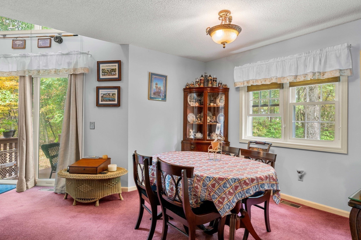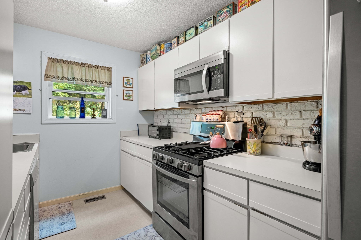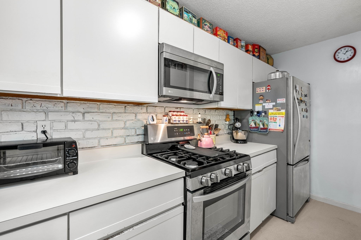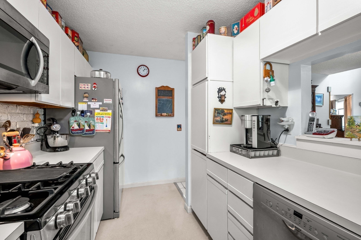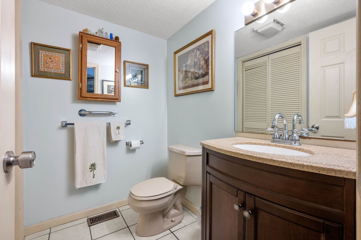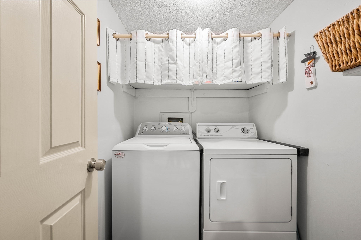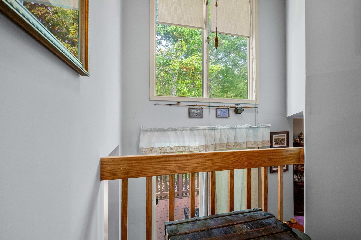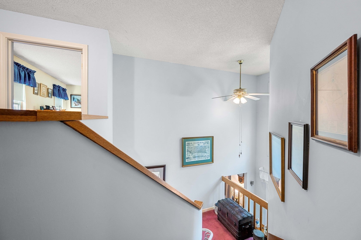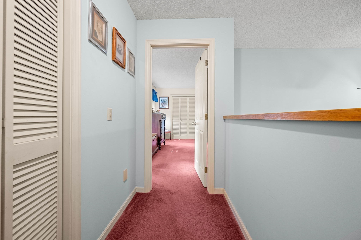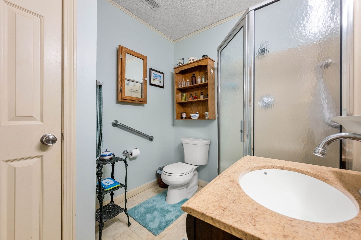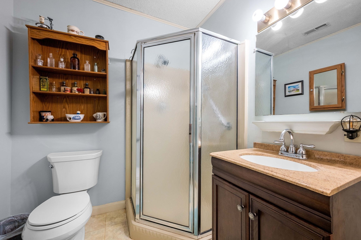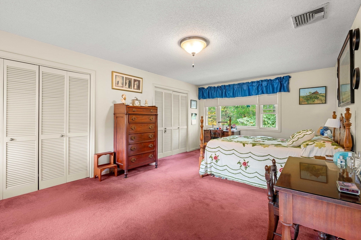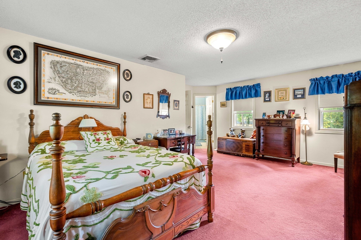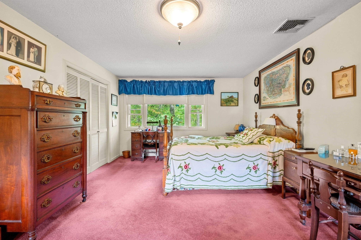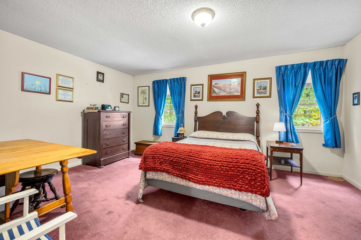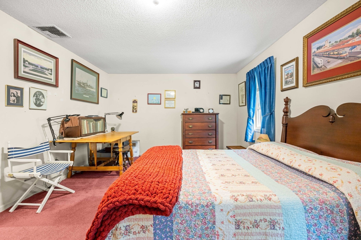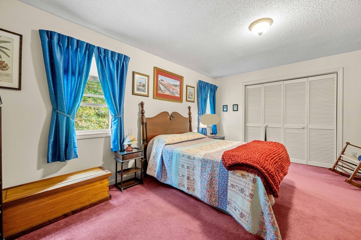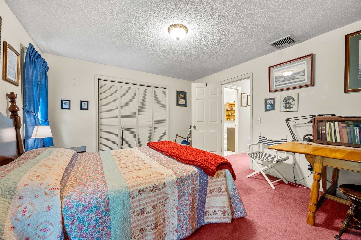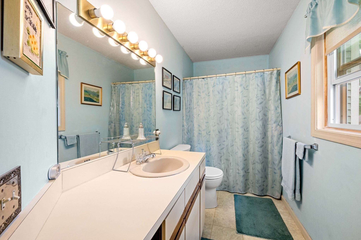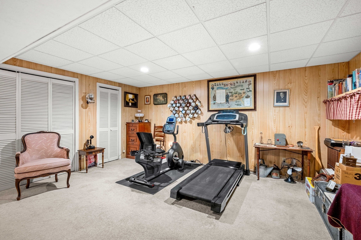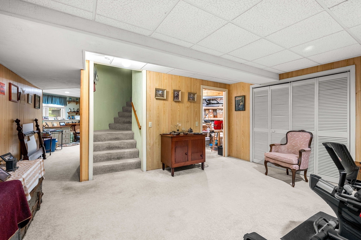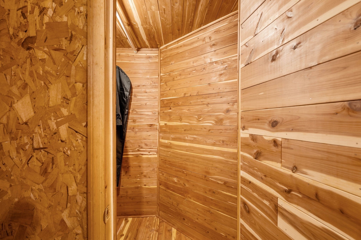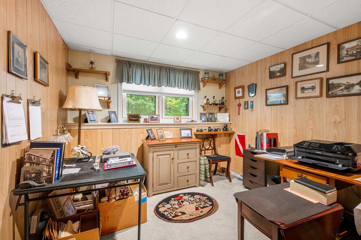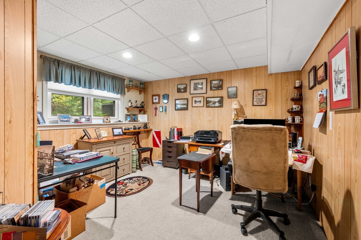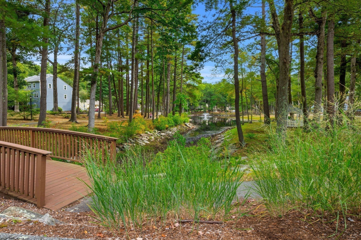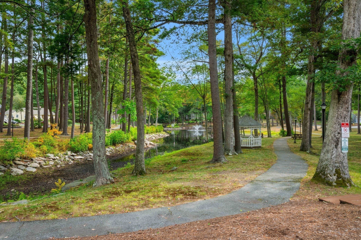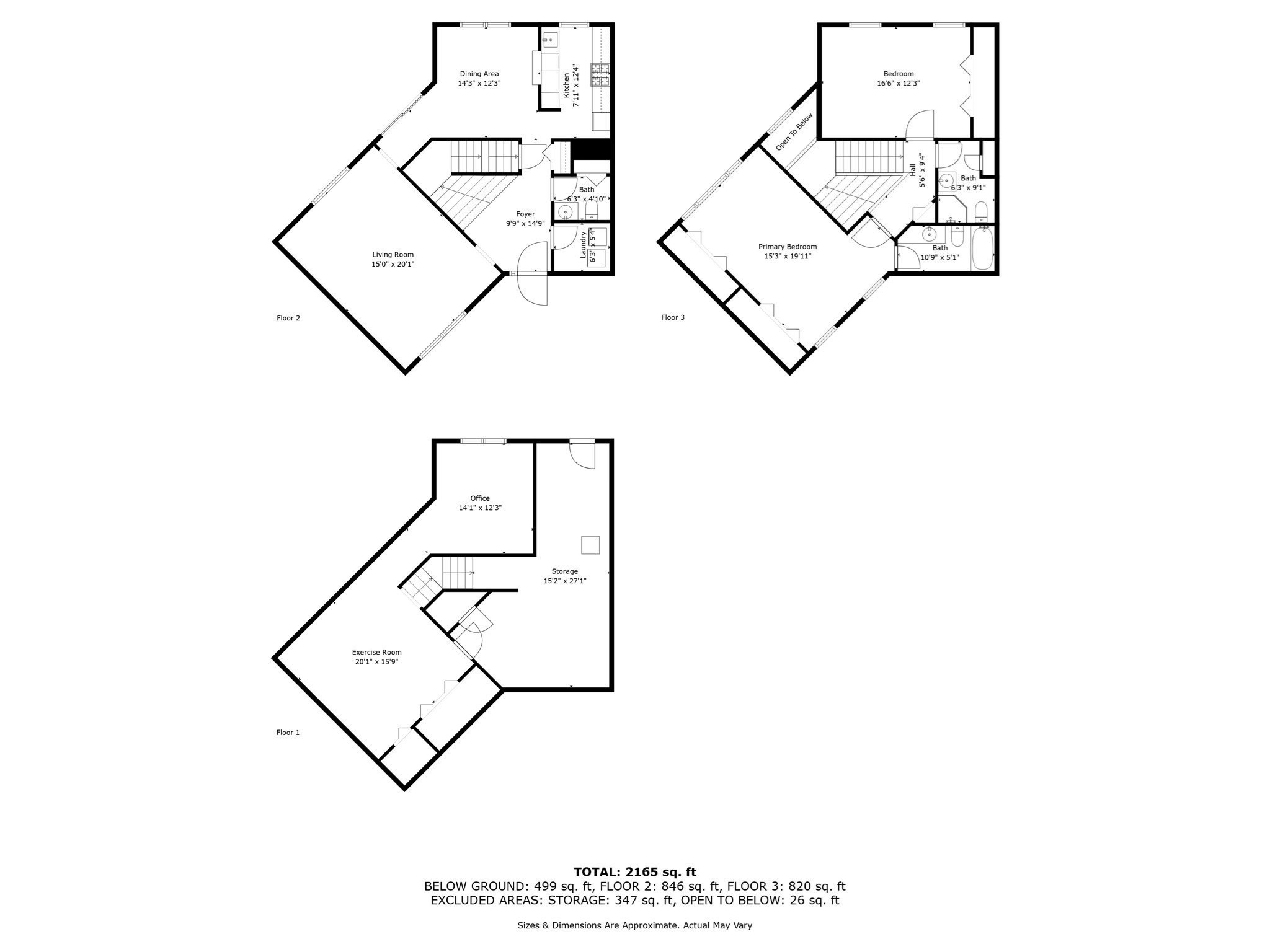Property Description
Property Overview
Property Details click or tap to expand
Kitchen, Dining, and Appliances
- Kitchen Dimensions: 8X12'3"
- Kitchen Level: First Floor
- Flooring - Vinyl, Gas Stove, Stainless Steel Appliances
- Dishwasher, Dryer, Microwave, Range, Refrigerator, Washer, Washer Hookup
- Dining Room Dimensions: 14'3"X12'3"
- Dining Room Level: First Floor
- Dining Room Features: Flooring - Wall to Wall Carpet
Bedrooms
- Bedrooms: 3
- Master Bedroom Dimensions: 15'3"X20
- Master Bedroom Level: Second Floor
- Master Bedroom Features: Bathroom - Full, Closet, Flooring - Wall to Wall Carpet, Window(s) - Bay/Bow/Box
- Bedroom 2 Dimensions: 16'6"X12'3"
- Bedroom 2 Level: Second Floor
- Master Bedroom Features: Closet, Flooring - Wall to Wall Carpet
- Bedroom 3 Dimensions: 14X12'3"
- Bedroom 3 Level: Basement
- Master Bedroom Features: Closet, Closet - Cedar, Flooring - Wall to Wall Carpet
Other Rooms
- Total Rooms: 5
- Living Room Dimensions: 15X20
- Living Room Level: First Floor
- Living Room Features: Flooring - Wall to Wall Carpet, High Speed Internet Hookup
Bathrooms
- Full Baths: 2
- Half Baths 1
- Master Bath: 1
- Bathroom 1 Dimensions: 11X5
- Bathroom 1 Level: Second Floor
- Bathroom 1 Features: Bathroom - Full, Bathroom - With Tub & Shower
- Bathroom 2 Dimensions: 6'3"X9
- Bathroom 2 Level: Second Floor
- Bathroom 2 Features: Bathroom - Full, Bathroom - With Shower Stall
- Bathroom 3 Dimensions: 6'3"X5
- Bathroom 3 Level: First Floor
- Bathroom 3 Features: Bathroom - Half, Countertops - Stone/Granite/Solid, Flooring - Stone/Ceramic Tile
Amenities
- Amenities: Bike Path, Conservation Area, Golf Course, House of Worship, Laundromat, Medical Facility, Private School, Public Transportation, Shopping, Walk/Jog Trails
- Association Fee Includes: Exterior Maintenance, Landscaping, Master Insurance, Refuse Removal, Road Maintenance, Snow Removal
Utilities
- Heating: Central Heat, Electric, Extra Flue, Forced Air, Gas, Heat Pump, Oil
- Cooling: Central Air
- Electric Info: 100 Amps, 220 Volts, At Street, Circuit Breakers, Other (See Remarks), Underground
- Energy Features: Attic Vent Elec., Insulated Doors, Insulated Windows, Storm Doors, Storm Windows
- Utility Connections: for Electric Dryer, for Gas Oven, for Gas Range, Washer Hookup
- Water: City/Town Water, Private
- Sewer: City/Town Sewer, Private
Unit Features
- Square Feet: 2239
- Unit Building: 71
- Unit Level: 1
- Interior Features: Internet Available - Broadband
- Floors: 2
- Pets Allowed: No
- Accessability Features: Unknown
Condo Complex Information
- Condo Name: Heritage Park Estates
- Condo Type: Condo
- Complex Complete: Yes
- Number of Units: 217
- Elevator: No
- Condo Association: U
- HOA Fee: $339
- Fee Interval: Monthly
Construction
- Year Built: 1984
- Style: , Garrison, Townhouse
- Construction Type: Aluminum, Frame
- Roof Material: Aluminum, Asphalt/Fiberglass Shingles
- Flooring Type: Tile, Vinyl, Wall to Wall Carpet
- Lead Paint: Unknown
- Warranty: No
Garage & Parking
- Garage Parking: Deeded, Detached, Garage Door Opener
- Garage Spaces: 1
- Parking Features: Deeded, Guest, Open, Other (See Remarks), Under
- Parking Spaces: 1
Exterior & Grounds
- Exterior Features: Deck, Gazebo
- Pool: No
Other Information
- MLS ID# 73292782
- Last Updated: 10/07/24
- Documents on File: 21E Certificate, Association Financial Statements, Feasibility Study, Land Survey, Legal Description, Management Association Bylaws, Master Deed, Rules & Regs, Septic Design, Site Plan, Soil Survey, Subdivision Approval
Property History click or tap to expand
| Date | Event | Price | Price/Sq Ft | Source |
|---|---|---|---|---|
| 10/07/2024 | Contingent | $344,995 | $154 | MLSPIN |
| 09/23/2024 | Active | $344,995 | $154 | MLSPIN |
| 09/19/2024 | New | $344,995 | $154 | MLSPIN |
Mortgage Calculator
Map & Resources
Northbridge High School
Public Secondary School, Grades: 9-12
0.15mi
Whitinsville Christian School
Private School, Grades: PK-12
0.34mi
Northbridge Middle School
Public Middle School, Grades: 6-8
0.61mi
Northbridge Elementary School
Grades: K - 1
0.74mi
Uxbridge Fire Department
Fire Station
0.99mi
Fletcher Street Conservation Land
Municipal Park
0.56mi
Castle Hill Farm Conservation Land
Nature Reserve
0.68mi
Sutton Street Field Project
Municipal Park
0.73mi
Lasell Field
Municipal Park
0.49mi
Linwood Historic District
Park
0.52mi
Blackstone River and Canal Heritage State Park
Park
0.63mi
Whitinsville Historic District
Park
0.81mi
Linwood Playground
Playground
0.4mi
N Uxbridge Blanchard Sch
Recreation Ground
0.92mi
Sparetime
Bowling Alley
0.85mi
Whitinsville Golf Club
Golf Course
0.25mi
UniBank - Whitinsville Main Office
Bank
0.88mi
Seller's Representative: Michael Hannigan, Keller Williams Elite
MLS ID#: 73292782
© 2024 MLS Property Information Network, Inc.. All rights reserved.
The property listing data and information set forth herein were provided to MLS Property Information Network, Inc. from third party sources, including sellers, lessors and public records, and were compiled by MLS Property Information Network, Inc. The property listing data and information are for the personal, non commercial use of consumers having a good faith interest in purchasing or leasing listed properties of the type displayed to them and may not be used for any purpose other than to identify prospective properties which such consumers may have a good faith interest in purchasing or leasing. MLS Property Information Network, Inc. and its subscribers disclaim any and all representations and warranties as to the accuracy of the property listing data and information set forth herein.
MLS PIN data last updated at 2024-10-07 21:01:00



