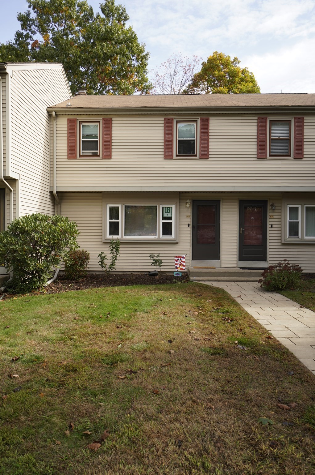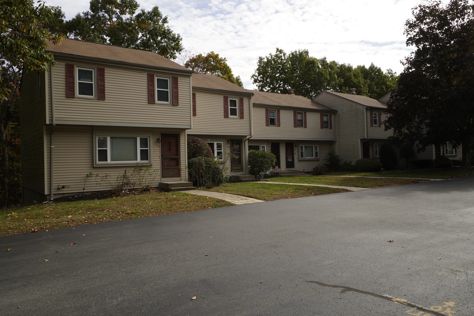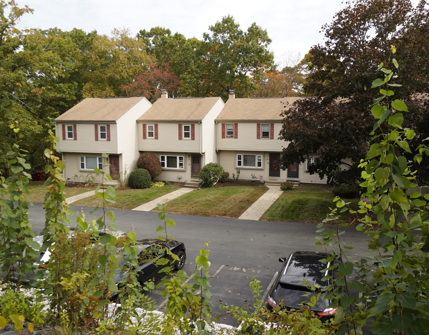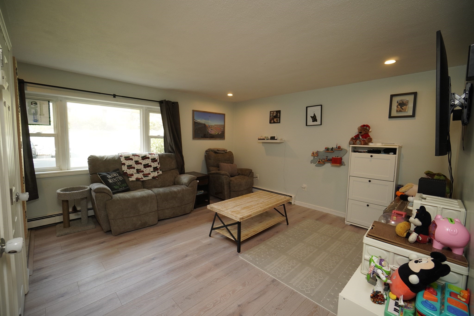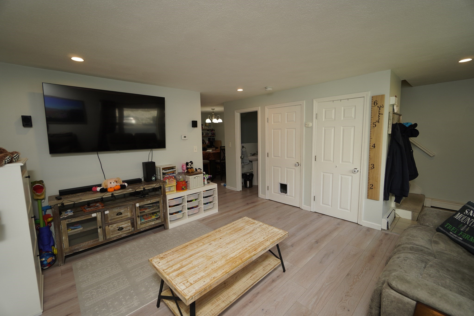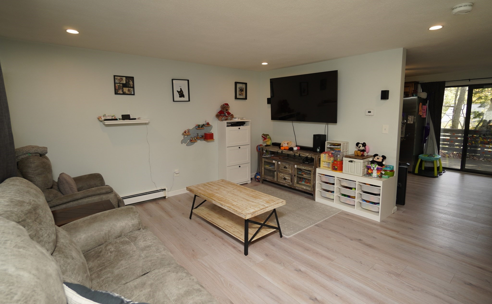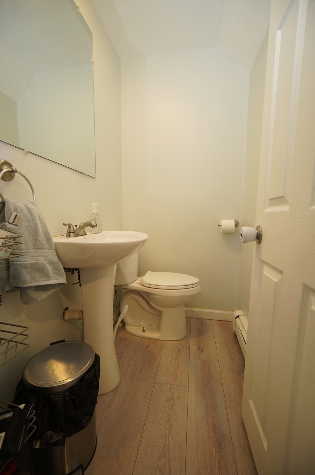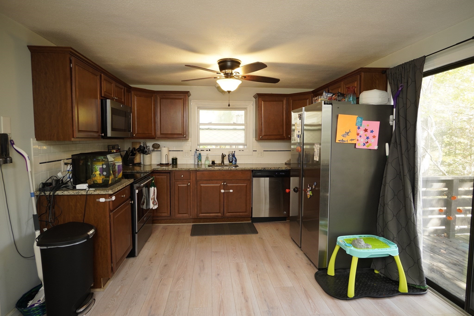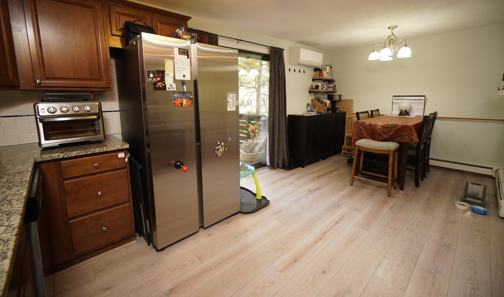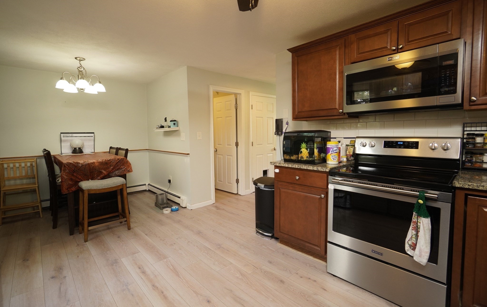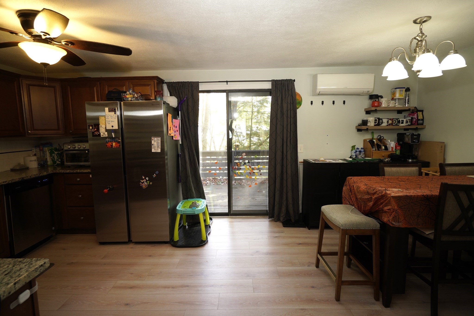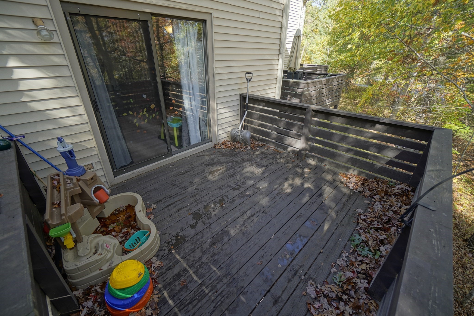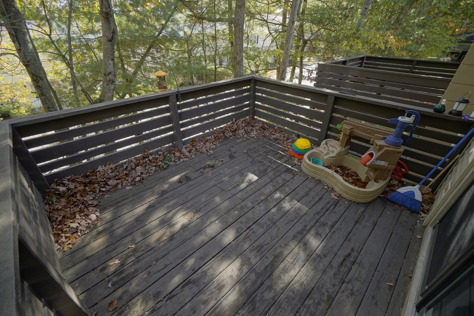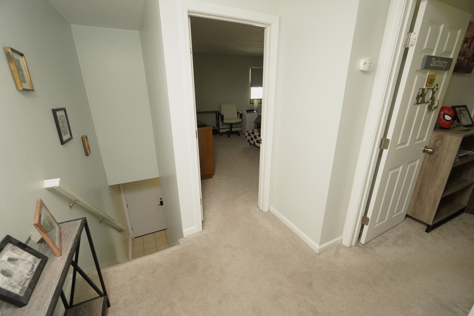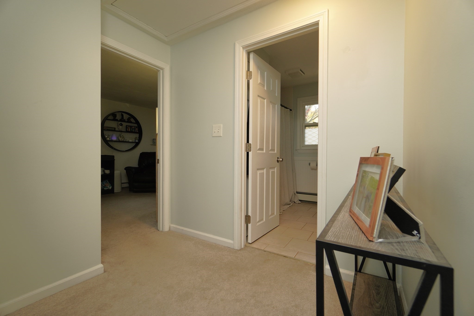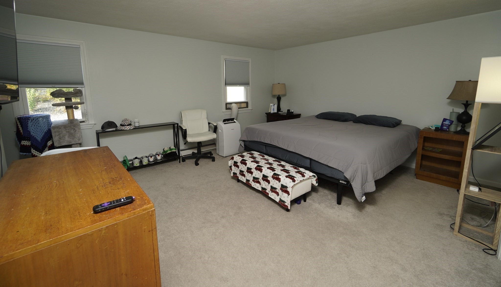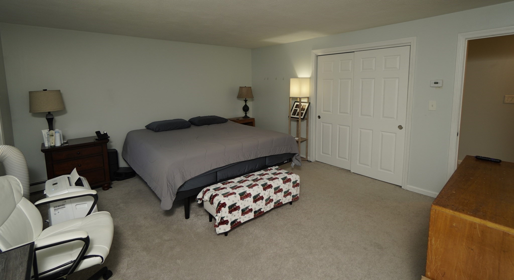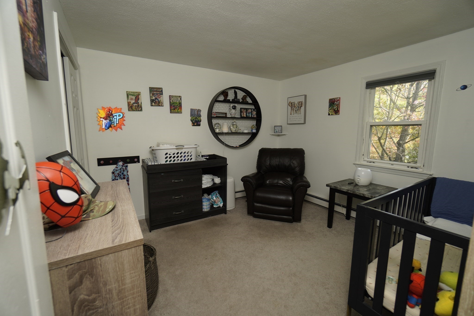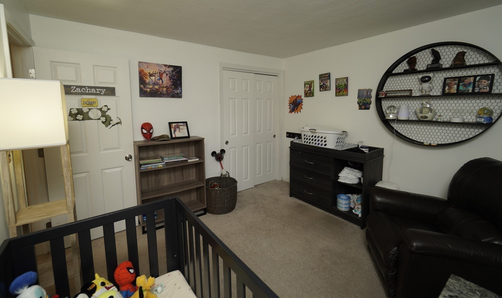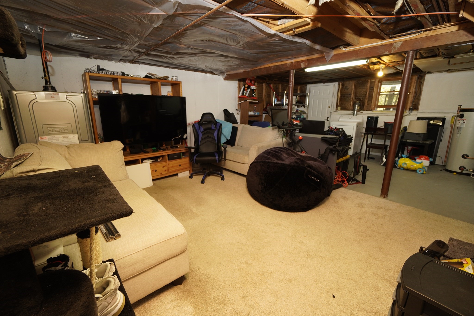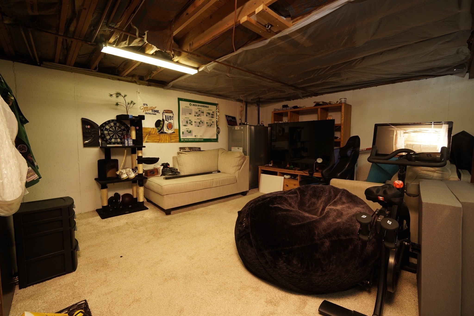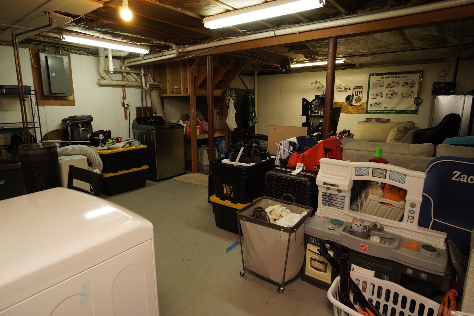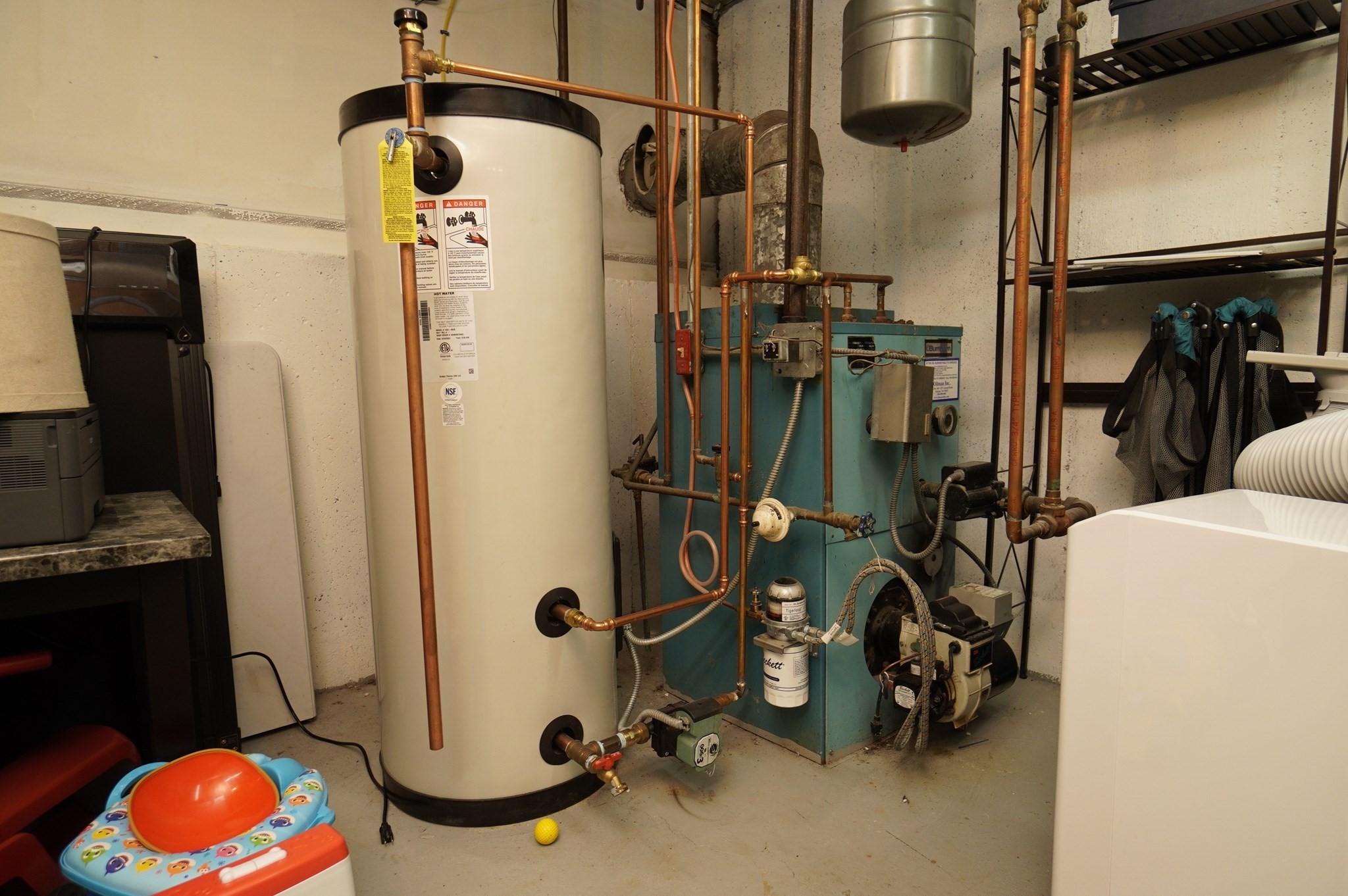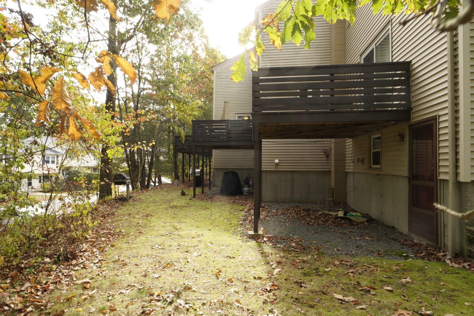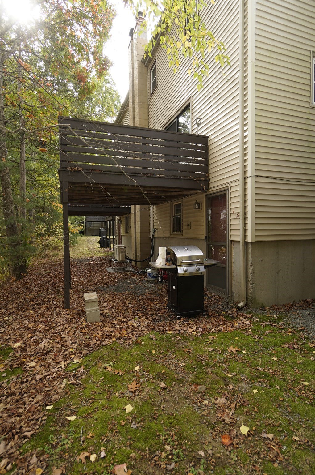Property Description
Property Overview
Property Details click or tap to expand
Kitchen, Dining, and Appliances
- Kitchen Level: First Floor
- Ceiling Fan(s), Countertops - Stone/Granite/Solid, Dining Area, Flooring - Laminate, Slider
- Dishwasher, Dryer, Microwave, Range, Refrigerator, Washer
Bedrooms
- Bedrooms: 2
- Master Bedroom Level: Second Floor
- Master Bedroom Features: Closet, Flooring - Wall to Wall Carpet
- Bedroom 2 Level: Second Floor
- Master Bedroom Features: Closet, Flooring - Wall to Wall Carpet
Other Rooms
- Total Rooms: 4
- Living Room Level: First Floor
- Living Room Features: Closet, Flooring - Laminate, Recessed Lighting
Bathrooms
- Full Baths: 1
- Half Baths 1
- Bathroom 1 Level: First Floor
- Bathroom 1 Features: Bathroom - Half, Flooring - Laminate
- Bathroom 2 Level: Second Floor
- Bathroom 2 Features: Bathroom - Full, Bathroom - With Tub & Shower, Flooring - Stone/Ceramic Tile
Amenities
- Amenities: Highway Access, Public School, Public Transportation, Shopping
- Association Fee Includes: Exterior Maintenance, Landscaping, Master Insurance, Refuse Removal, Snow Removal
Utilities
- Heating: Electric Baseboard, Gas, Hot Air Gravity, Hot Water Baseboard, Oil, Radiant
- Heat Zones: 2
- Cooling: Ductless Mini-Split System, Heat Pump, Window AC
- Electric Info: 100 Amps, Circuit Breakers, Other (See Remarks), Underground
- Utility Connections: for Electric Dryer, for Electric Oven, for Electric Range
- Water: City/Town Water, Private
- Sewer: City/Town Sewer, Private
Unit Features
- Square Feet: 1080
- Unit Building: A3
- Unit Level: 1
- Floors: 2
- Pets Allowed: Yes
- Accessability Features: Unknown
Condo Complex Information
- Condo Name: Elizabeth Court
- Condo Type: Condo
- Complex Complete: Yes
- Number of Units: 24
- Elevator: No
- Condo Association: U
- HOA Fee: $300
- Management: Owner Association
Construction
- Year Built: 1983
- Style: , Garrison, Townhouse
- Construction Type: Aluminum, Frame
- Roof Material: Aluminum, Asphalt/Fiberglass Shingles
- Flooring Type: Laminate, Tile, Wall to Wall Carpet
- Lead Paint: Unknown
- Warranty: No
Garage & Parking
- Garage Parking: Assigned, Deeded
- Parking Features: Assigned, Deeded, Garage, Open, Other (See Remarks), Paved Driveway
- Parking Spaces: 2
Exterior & Grounds
- Exterior Features: Deck
- Pool: No
Other Information
- MLS ID# 73303285
- Last Updated: 10/20/24
Property History click or tap to expand
| Date | Event | Price | Price/Sq Ft | Source |
|---|---|---|---|---|
| 10/20/2024 | Active | $359,900 | $333 | MLSPIN |
| 10/16/2024 | New | $359,900 | $333 | MLSPIN |
Mortgage Calculator
Map & Resources
Anna Ware Jackson School
Public Elementary School, Grades: PK-2
0.75mi
Beatrice H Wood Elementary School
Public Elementary School, Grades: 3-6
0.87mi
McDonald's
Burger (Fast Food)
0.61mi
North Attleboro Fire Department
Fire Station
1.11mi
WWI Memorial Park Zoo
Zoo
0.53mi
YMCA
Sports Centre
0.57mi
Petti Field
Sports Centre. Sports: Soccer, Baseball, Softball
0.76mi
Ropes Course
Fitness Centre. Sports: Climbing Adventure
0.57mi
Riley Conservation Area
Municipal Park
0.23mi
Riley Conservation Area
Municipal Park
0.56mi
Riley Conservation Area
Municipal Park
0.74mi
Riley Conservation Area
Municipal Park
0.78mi
Wildlands Trust - Crystal Spring Preserve
Nature Reserve
0.8mi
Riley Conservation Area
Municipal Park
0.81mi
Riley Conservation Area
Municipal Park
0.89mi
WWI Memorial Park
Park
0.34mi
Town Forest
Recreation Ground
0.19mi
Turnpike Lake Conservation Land
Recreation Ground
0.31mi
Scott Island
Recreation Ground
0.42mi
Hockomock Ymca Camp
Recreation Ground
0.44mi
Turnpike Lake Island
Recreation Ground
0.5mi
Hockomock Ymca Camp
Recreation Ground
0.54mi
Bragg & MacDonald Memorial Town Forest
Recreation Ground
0.87mi
Shell
Gas Station
0.56mi
Mobil
Gas Station
0.59mi
Sunoco
Gas Station
0.68mi
Cumberland Farms
Gas Station
0.7mi
Cumberland Farms
Convenience
0.71mi
Seller's Representative: Dolber Team, DeVries Dolber Realty, LLC
MLS ID#: 73303285
© 2024 MLS Property Information Network, Inc.. All rights reserved.
The property listing data and information set forth herein were provided to MLS Property Information Network, Inc. from third party sources, including sellers, lessors and public records, and were compiled by MLS Property Information Network, Inc. The property listing data and information are for the personal, non commercial use of consumers having a good faith interest in purchasing or leasing listed properties of the type displayed to them and may not be used for any purpose other than to identify prospective properties which such consumers may have a good faith interest in purchasing or leasing. MLS Property Information Network, Inc. and its subscribers disclaim any and all representations and warranties as to the accuracy of the property listing data and information set forth herein.
MLS PIN data last updated at 2024-10-20 20:49:00



