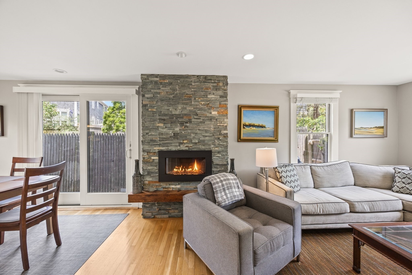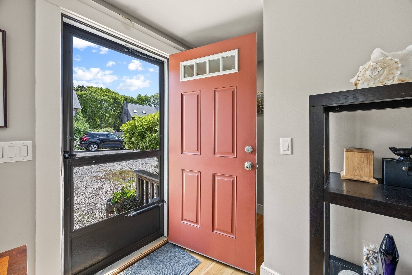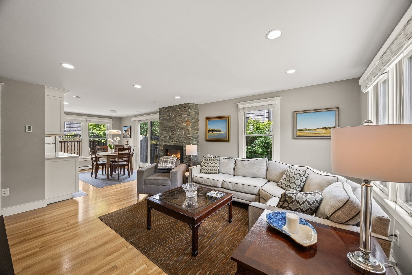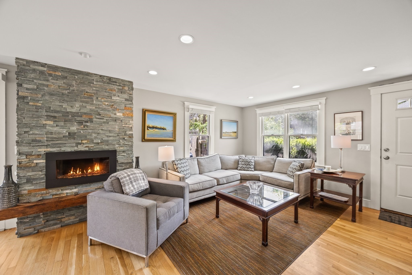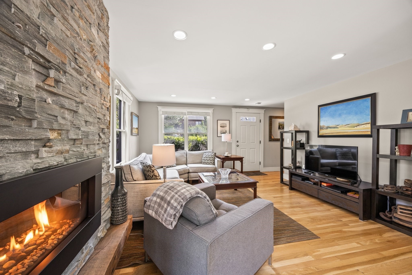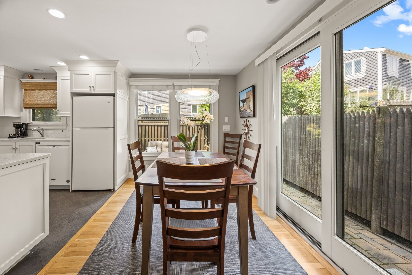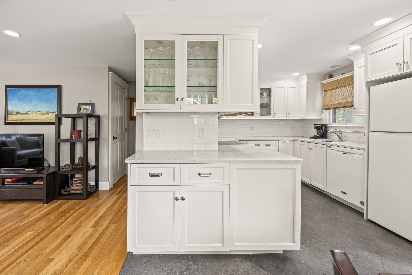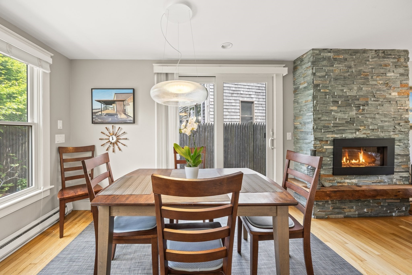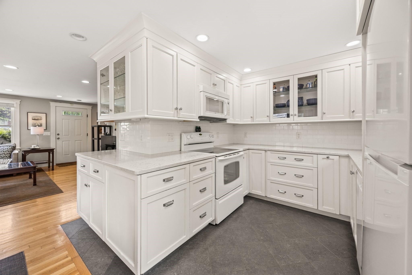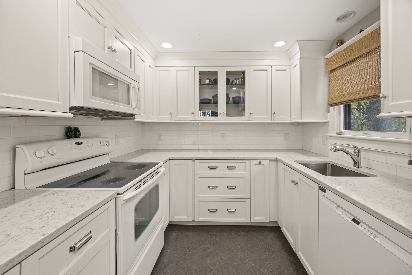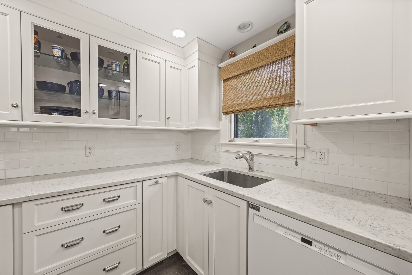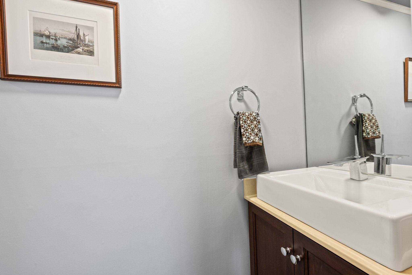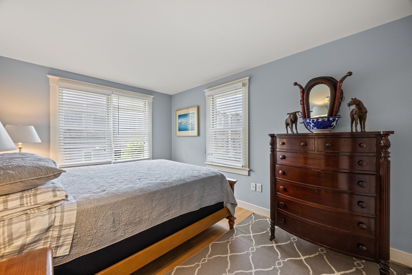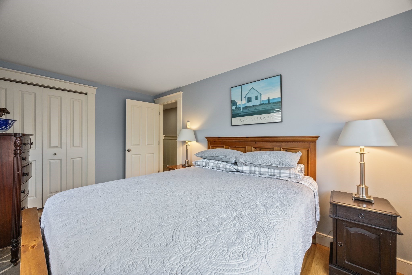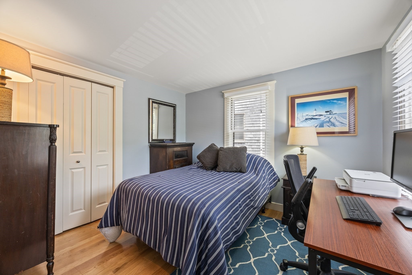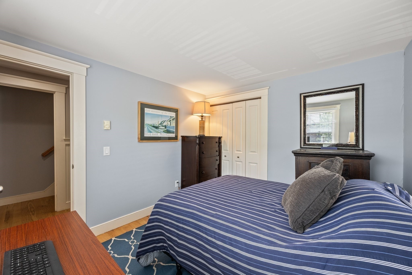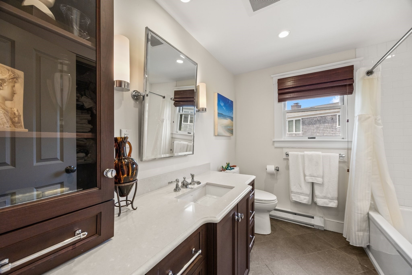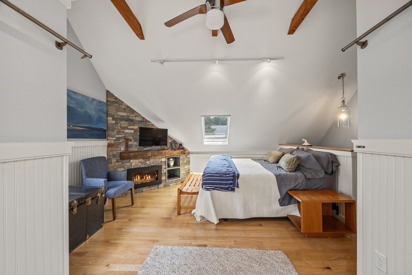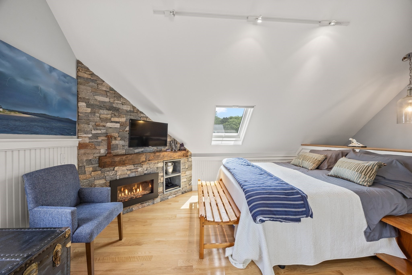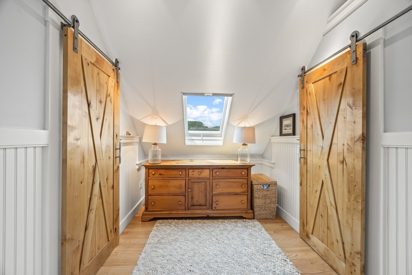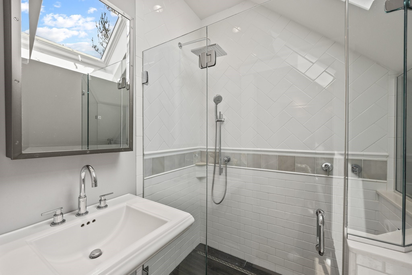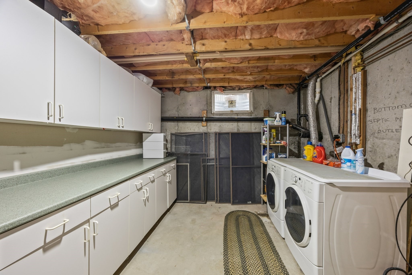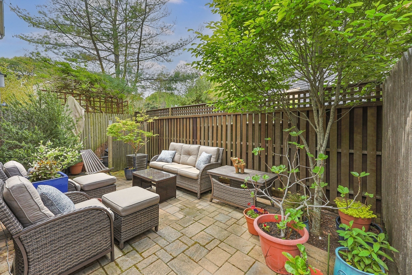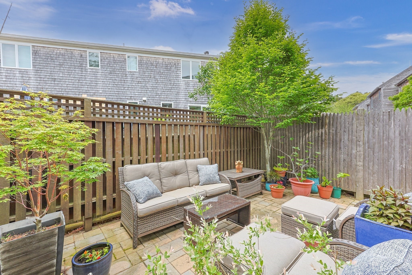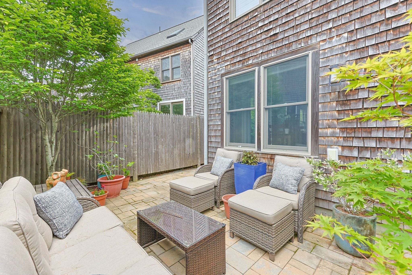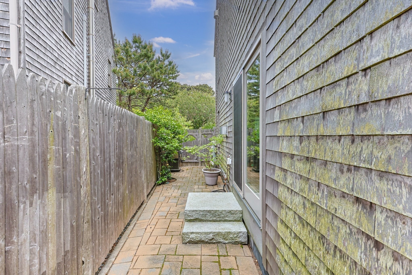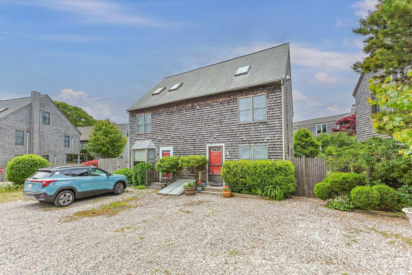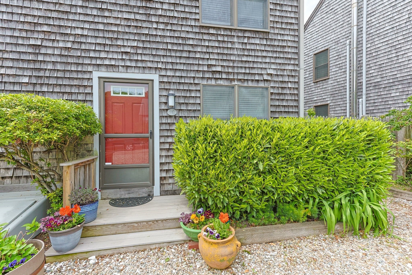
Property Overview
Map & Resources
Provincetown Schools
Public School, Grades: PK-8
0.74mi
Provincetown Wee Care
Grades: PK-K
0.76mi
Harbor Lounge
Bar
0.41mi
Wave Bar
Bar
0.68mi
The Vault
Bar
0.68mi
Dive Bar
Bar
0.7mi
Atlantic House
Bar
0.75mi
Aqua Bar
Bar
0.79mi
The Club (a Lea Delaria Joint)
Bar
0.82mi
Porch Bar
Bar
0.82mi
Herring Cove Animal Hospital
Veterinary
0.96mi
Provincetown Fire Department
Fire Station
0.11mi
Provincetown Fire Department
Fire Station
0.4mi
Provincetown Fire Department
Fire Station
0.97mi
Provincetown Police Station
Police
0.9mi
Fine Arts Work Center
Arts Centre
0.34mi
Waters Edge Cinema
Cinema
0.71mi
Gaa Gallery
Gallery
0.05mi
Schoolhouse Gallery
Gallery
0.05mi
Berta Walker Gallery
Gallery
0.08mi
Julie Heller East
Gallery
0.1mi
McGuire Studio & Gallery
Gallery
0.1mi
Sacha Richter Studio
Gallery
0.12mi
Complete Pilates
Fitness Centre. Sports: Pilates
0.39mi
Yoga East
Fitness Centre. Sports: Yoga
0.7mi
Provincetown Gym
Fitness Centre. Sports: Weightlifting
0.95mi
Mussel Beach
Fitness Centre
1.04mi
Mildred Greensfelder Playground
Sports Centre. Sports: Basketball
0.04mi
Railroad Row
Municipal Park
0.31mi
Cannery Wharf Park
Park
0.32mi
Old Ann Page Park
Park
0.53mi
Town Hall Grounds
Municipal Park
0.62mi
Motta Field
Municipal Park
0.62mi
Bas Relief Park
Municipal Park
0.62mi
Jerome Smith Field
Park
0.69mi
Clapps Pond & Evans Field
Municipal Park
0.87mi
Mildred Greensfelder Playground
Playground
0.06mi
Chelsea Earnest Playground
Playground
1.22mi
Provincetown Laundromat
Laundry
1.01mi
Gulf
Gas Station
0.54mi
Cumberland Farms
Gas Station
0.97mi
Cape Cod Five
Bank
0.49mi
Seamen's Bank
Bank
0.75mi
TD Bank
Bank
0.93mi
Seamen's Bank
Bank
1.06mi
John Williams Salon
Hairdresser
0.48mi
Stop & Shop
Supermarket
1.02mi
Outer Cape Pharmacy
Pharmacy
0.32mi
CVS Pharmacy
Pharmacy
0.51mi
Stop & Shop Pharmacy
Pharmacy
1.04mi
Angel Foods
Convenience
0.09mi
East End Market
Convenience
0.09mi
Essentials
Convenience
0.4mi
Gulf
Convenience
0.54mi
Seller's Representative: Brian Raiche, William Raveis Chatham
MLS ID#: 73306031
© 2025 MLS Property Information Network, Inc.. All rights reserved.
The property listing data and information set forth herein were provided to MLS Property Information Network, Inc. from third party sources, including sellers, lessors and public records, and were compiled by MLS Property Information Network, Inc. The property listing data and information are for the personal, non commercial use of consumers having a good faith interest in purchasing or leasing listed properties of the type displayed to them and may not be used for any purpose other than to identify prospective properties which such consumers may have a good faith interest in purchasing or leasing. MLS Property Information Network, Inc. and its subscribers disclaim any and all representations and warranties as to the accuracy of the property listing data and information set forth herein.
MLS PIN data last updated at 2025-07-01 03:06:00























