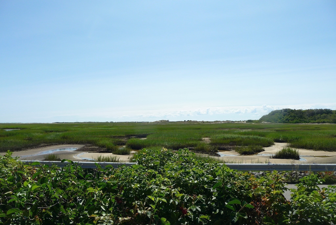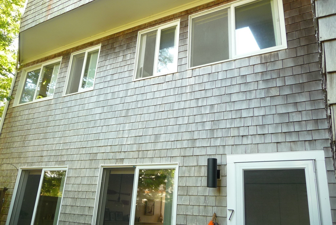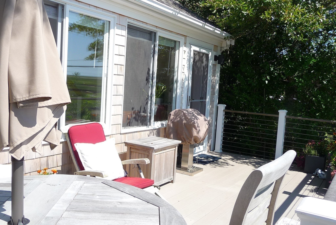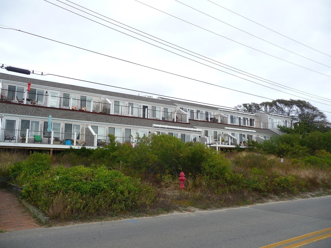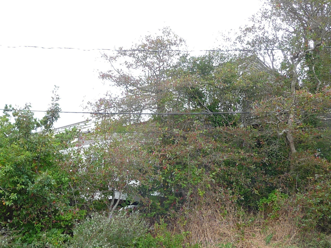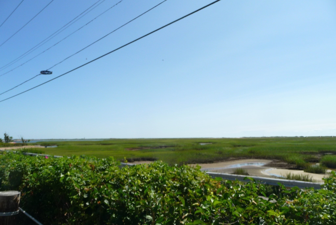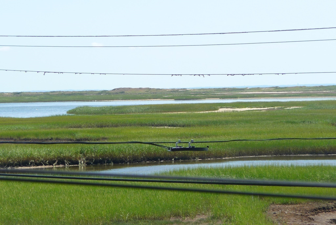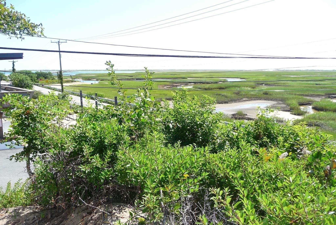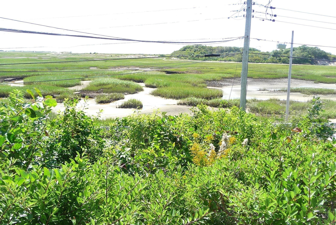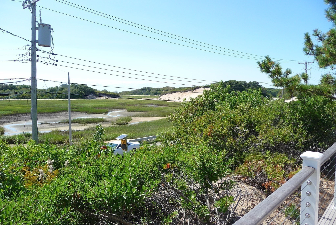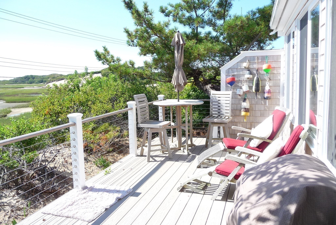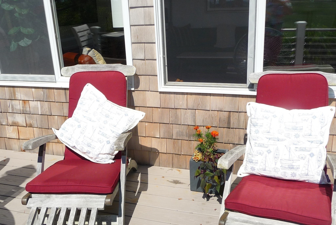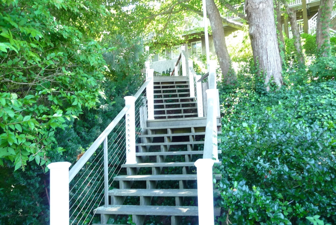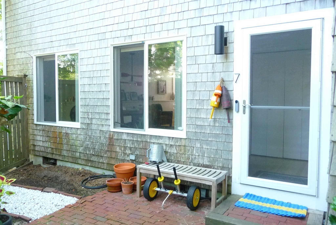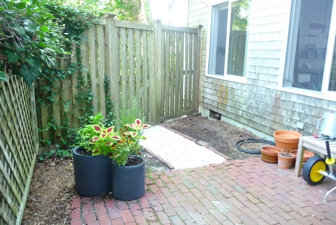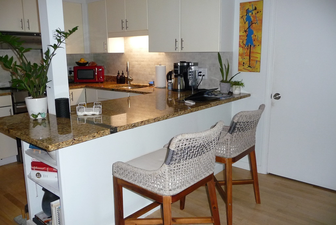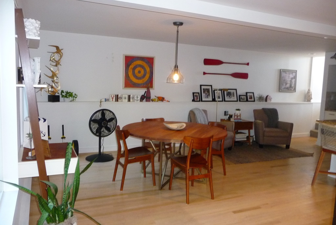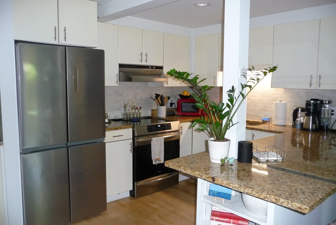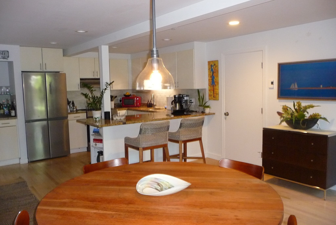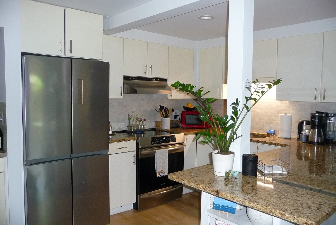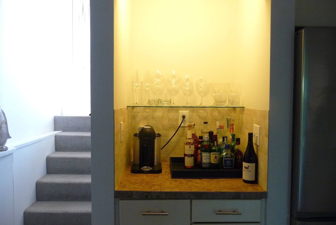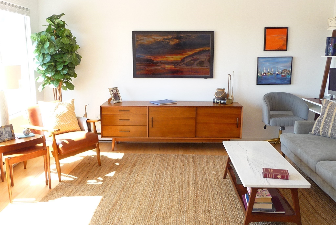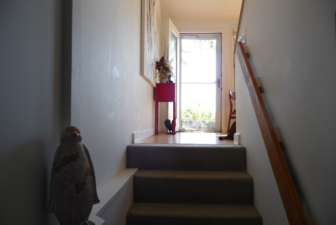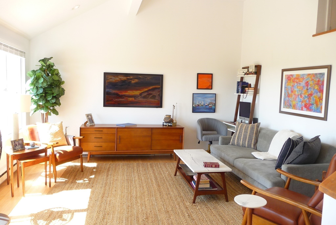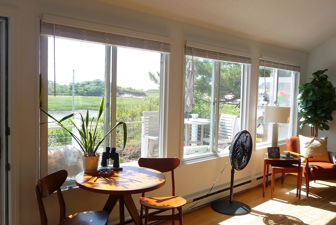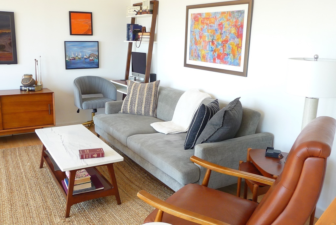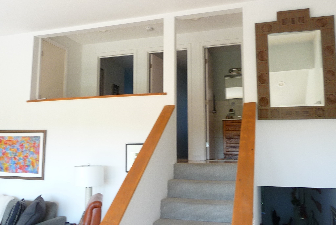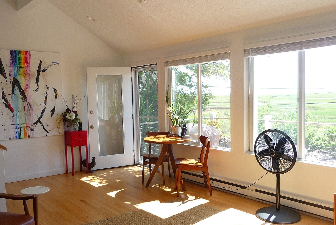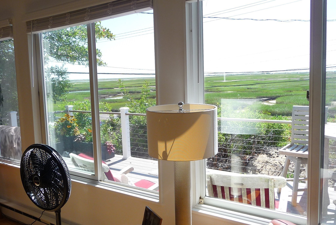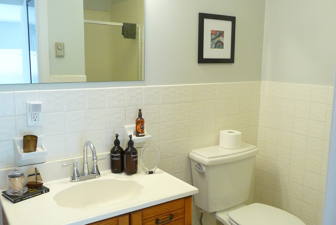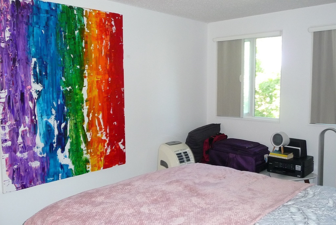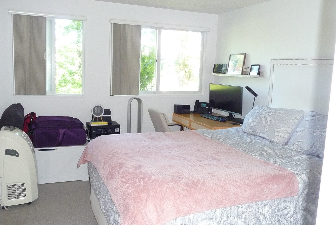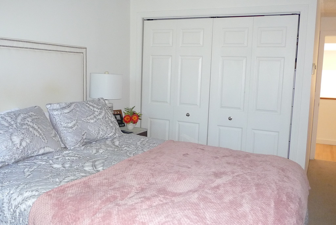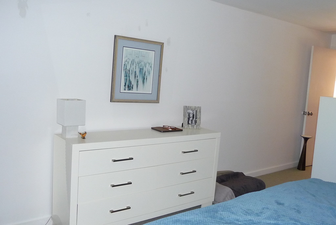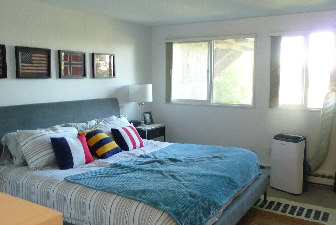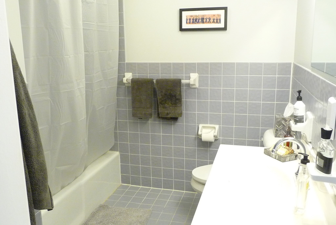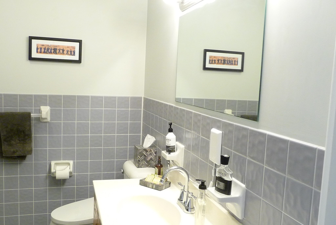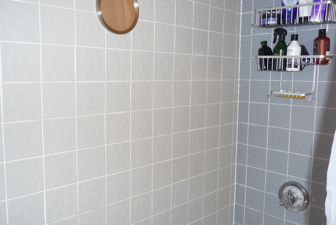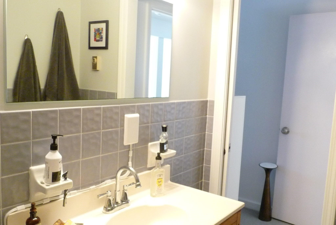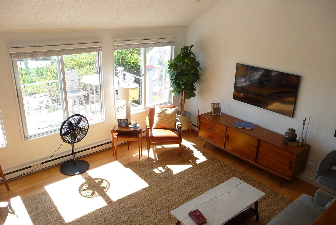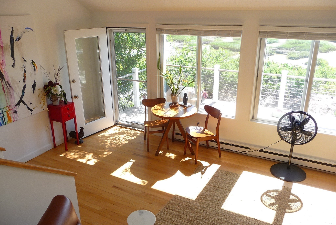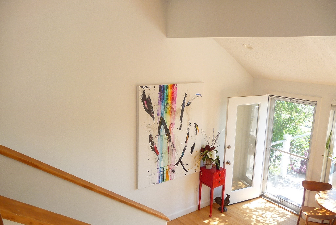Property Description
Property Overview
Property Details click or tap to expand
Kitchen, Dining, and Appliances
- Kitchen Level: First Floor
- Closet, Closet/Cabinets - Custom Built, Countertops - Stone/Granite/Solid, Flooring - Hardwood, Kitchen Island
- Dishwasher, Dryer, Microwave, Range, Refrigerator, Washer, Washer Hookup
- Dining Room Level: First Floor
- Dining Room Features: Closet, Exterior Access, Flooring - Hardwood, Window(s) - Picture
Bedrooms
- Bedrooms: 2
- Master Bedroom Level: Third Floor
- Master Bedroom Features: Bathroom - Full, Cable Hookup, Closet, Closet - Linen, Flooring - Wall to Wall Carpet, Window(s) - Picture
- Bedroom 2 Level: Third Floor
- Master Bedroom Features: Bathroom - 3/4, Closet, Flooring - Wall to Wall Carpet, Window(s) - Picture
Other Rooms
- Total Rooms: 5
- Living Room Level: Second Floor
- Living Room Features: Balcony / Deck, Balcony - Exterior, Balcony - Interior, Cable Hookup, Ceiling - Cathedral, Exterior Access, Flooring - Hardwood, High Speed Internet Hookup, Recessed Lighting, Window(s) - Picture
Bathrooms
- Full Baths: 2
- Master Bath: 1
- Bathroom 1 Level: Third Floor
- Bathroom 1 Features: Bathroom - Tiled With Tub, Bathroom - With Tub & Shower, Closet - Linen, Flooring - Stone/Ceramic Tile
- Bathroom 2 Level: Third Floor
- Bathroom 2 Features: Bathroom - Tiled With Shower Stall, Bathroom - With Shower Stall
Amenities
- Amenities: Bike Path, Conservation Area, Highway Access, House of Worship, Laundromat, Marina, Park, Public School, Public Transportation, Shopping, Stables, Swimming Pool, Tennis Court, Walk/Jog Trails
- Association Fee Includes: Exterior Maintenance, Landscaping, Master Insurance, Refuse Removal, Reserve Funds, Sewer, Snow Removal
Utilities
- Heating: Electric Baseboard, Geothermal Heat Source, Hot Water Baseboard, Individual, Oil, Other (See Remarks)
- Heat Zones: 5
- Cooling: None
- Electric Info: 200 Amps, Circuit Breakers, Underground
- Energy Features: Insulated Doors, Insulated Windows, Prog. Thermostat, Storm Doors
- Utility Connections: for Electric Dryer, for Electric Oven, for Electric Range, Icemaker Connection, Washer Hookup
- Water: City/Town Water, Individual Meter, On-Site, Private
- Sewer: City/Town Sewer, Private
Unit Features
- Square Feet: 1404
- Unit Building: 7
- Unit Level: 1
- Unit Placement: Back|Courtyard|Front|Ground|Street|Walkout
- Interior Features: Internet Available - DSL, Internet Available - Fiber-Optic
- Floors: 3
- Pets Allowed: Yes
- Accessability Features: No
Condo Complex Information
- Condo Name: Hatches Harbour
- Condo Type: Condo
- Complex Complete: Yes
- Number of Units: 12
- Elevator: No
- Condo Association: U
- HOA Fee: $600
- Fee Interval: Monthly
- Management: Owner Association, Professional - Off Site
Construction
- Year Built: 1983
- Style: , Garrison, Townhouse
- Construction Type: Aluminum, Frame
- Roof Material: Aluminum, Asphalt/Fiberglass Shingles, Membrane, Wood Shingles
- UFFI: Unknown
- Flooring Type: Hardwood, Wall to Wall Carpet, Wood
- Lead Paint: None
- Warranty: No
Garage & Parking
- Garage Parking: Assigned
- Parking Features: Assigned, Garage, Guest, Under
- Parking Spaces: 1
Exterior & Grounds
- Exterior Features: Deck, Deck - Access Rights, Deck - Composite, Gutters, Patio, Professional Landscaping, Sprinkler System, Storage Shed
- Pool: No
- Waterfront Features: Access, Bay, Direct Access, Harbor, Marsh, Ocean, Public, Walk to
- Distance to Beach: 0 to 1/10 Mile0 to 1/10 Mile Miles
- Beach Ownership: Public
- Beach Description: Bay, Direct Access, Harbor, Ocean, Walk to
Other Information
- MLS ID# 73326092
- Last Updated: 01/14/25
- Documents on File: 21E Certificate, Management Association Bylaws, Rules & Regs, Septic Design, Soil Survey, Subdivision Approval
Property History click or tap to expand
| Date | Event | Price | Price/Sq Ft | Source |
|---|---|---|---|---|
| 01/14/2025 | New | $1,350,000 | $962 | MLSPIN |
| 01/01/2025 | Expired | $1,350,000 | $962 | MLSPIN |
| 11/26/2024 | Expired | $999,999 | $1,339 | MLSPIN |
| 10/14/2024 | Active | $1,350,000 | $962 | MLSPIN |
| 10/10/2024 | Price Change | $1,350,000 | $962 | MLSPIN |
| 09/15/2024 | Temporarily Withdrawn | $999,999 | $1,339 | MLSPIN |
| 08/31/2024 | Active | $999,999 | $1,339 | MLSPIN |
| 08/27/2024 | New | $999,999 | $1,339 | MLSPIN |
| 08/09/2024 | Active | $1,375,000 | $979 | MLSPIN |
| 08/05/2024 | Price Change | $1,375,000 | $979 | MLSPIN |
| 07/29/2024 | Active | $1,389,000 | $989 | MLSPIN |
| 07/22/2024 | Price Change | $1,389,000 | $989 | MLSPIN |
| 07/22/2024 | Price Change | $1,399,000 | $996 | MLSPIN |
| 07/22/2024 | Active | $1,424,000 | $1,014 | MLSPIN |
| 07/18/2024 | Price Change | $1,424,000 | $1,014 | MLSPIN |
| 06/28/2024 | Active | $1,449,999 | $1,033 | MLSPIN |
| 06/24/2024 | Price Change | $1,449,999 | $1,033 | MLSPIN |
| 05/05/2024 | Active | $1,499,999 | $1,068 | MLSPIN |
| 05/01/2024 | New | $1,499,999 | $1,068 | MLSPIN |
| 05/01/2024 | Expired | $1,499,999 | $1,068 | MLSPIN |
| 01/20/2024 | Active | $1,499,999 | $1,068 | MLSPIN |
| 01/16/2024 | New | $1,499,999 | $1,068 | MLSPIN |
| 01/01/2024 | Expired | $1,474,999 | $1,051 | MLSPIN |
| 10/31/2023 | Active | $1,474,999 | $1,051 | MLSPIN |
| 10/27/2023 | Price Change | $1,474,999 | $1,051 | MLSPIN |
| 08/29/2023 | Active | $1,499,999 | $1,068 | MLSPIN |
| 08/25/2023 | New | $1,499,999 | $1,068 | MLSPIN |
Mortgage Calculator
Map & Resources
Provincetown Schools
Public School, Grades: PK-8
0.98mi
Provincetown Wee Care
Grades: PK-K
0.99mi
West End Lounge
Bar
0.19mi
Monkey Bar
Bar
0.66mi
Buoy Bar
Bar
0.73mi
The Club (a Lea Delaria Joint)
Bar
0.84mi
Shipwreck Lounge
Bar
0.85mi
Porch Bar
Bar
0.86mi
Aqua Bar
Bar
0.87mi
Atlantic House
Bar
0.93mi
Herring Cove Animal Hospital
Veterinary
0.95mi
Provincetown Fire Department
Fire Station
0.76mi
Provincetown Fire Department
Fire Station
1.28mi
Provincetown Fire Department
Fire Station
1.77mi
Provincetown Police Station
Police
1.09mi
Fine Arts Work Center
Arts Centre
1.35mi
Waters Edge Cinema
Cinema
0.95mi
Adam Peck Gallery
Gallery
0.63mi
Julie Heller Gallery
Gallery
0.99mi
Stewart Clifford Gallery
Gallery
1.2mi
Sarah Jessica Fine Arts
Gallery
1.21mi
Woodman - Shimko Gallery
Gallery
1.22mi
Kyle Ringquist Gallery
Gallery
1.22mi
Mussel Beach
Fitness Centre
0.64mi
Provincetown Gym
Fitness Centre. Sports: Weightlifting
0.94mi
Complete Pilates
Fitness Centre. Sports: Pilates
1.29mi
Pilgrim Bark Park
Dog Park
1.02mi
Pilgrim Bark Park
Dog Park
1.05mi
Cape Cod National Seashore
National Park
0.02mi
Downey Parcel
Land Trust Park
0.07mi
Sumner Robinson Land
Land Trust Park
0.12mi
Heibert Parcel
Land Trust Park
0.55mi
Shank Painter Pond Wildlife Sanctuary
Municipal Park
0.76mi
Adams Land
Land Trust Park
0.77mi
Chelsea Earnest Playground
Playground
0.42mi
Provincetown Laundromat
Laundry
0.87mi
Cumberland Farms
Gas Station
1mi
Gulf
Gas Station
1.15mi
Provincetown Public Library
Library
1.25mi
Seamen's Bank
Bank
0.82mi
Seamen's Bank
Bank
0.91mi
TD Bank
Bank
1.02mi
Cape Cod Five
Bank
1.18mi
Stop & Shop
Supermarket
0.78mi
Adam's
Convenience
0.99mi
Cumberland Farms
Convenience
1.01mi
Gulf
Convenience
1.15mi
Essentials
Convenience
1.27mi
Stop & Shop Pharmacy
Pharmacy
0.8mi
CVS Pharmacy
Pharmacy
1.17mi
Whaler's Wharf
Mall
0.95mi
Seller's Representative: Bernard Larivee, Coldwell Banker Realty
MLS ID#: 73326092
© 2025 MLS Property Information Network, Inc.. All rights reserved.
The property listing data and information set forth herein were provided to MLS Property Information Network, Inc. from third party sources, including sellers, lessors and public records, and were compiled by MLS Property Information Network, Inc. The property listing data and information are for the personal, non commercial use of consumers having a good faith interest in purchasing or leasing listed properties of the type displayed to them and may not be used for any purpose other than to identify prospective properties which such consumers may have a good faith interest in purchasing or leasing. MLS Property Information Network, Inc. and its subscribers disclaim any and all representations and warranties as to the accuracy of the property listing data and information set forth herein.
MLS PIN data last updated at 2025-01-14 16:56:00



