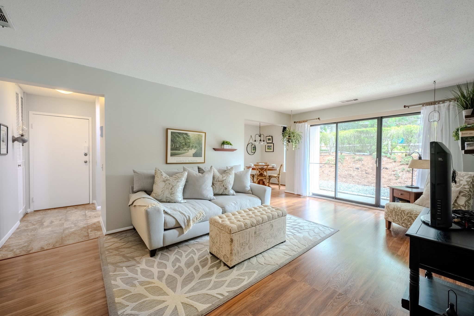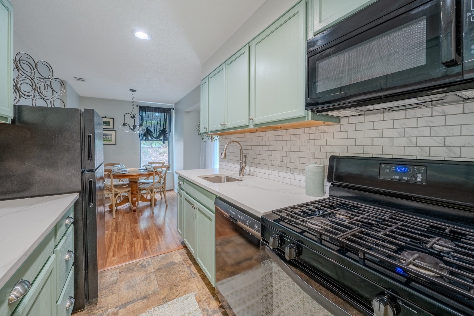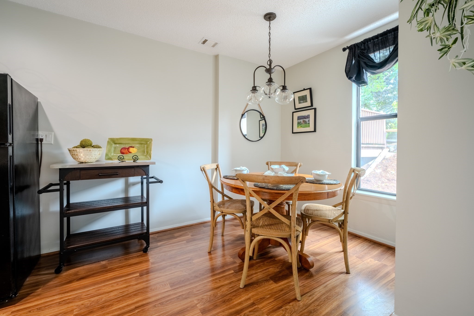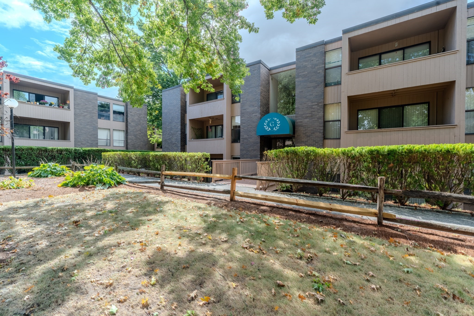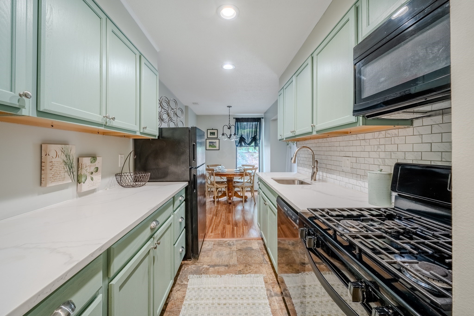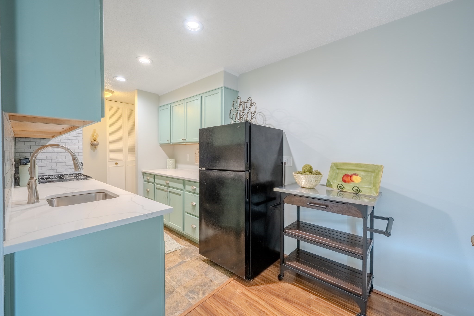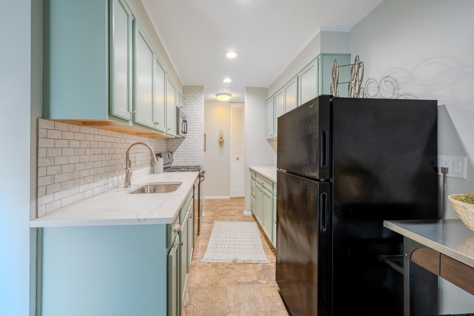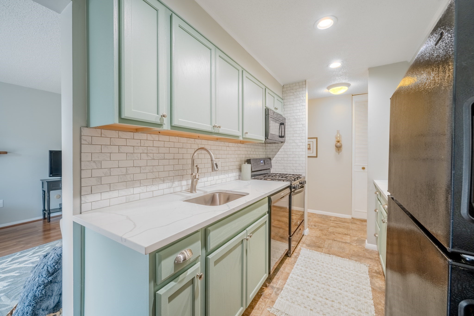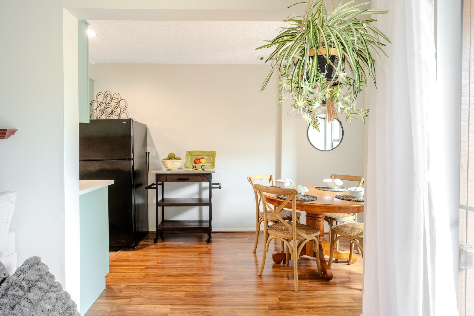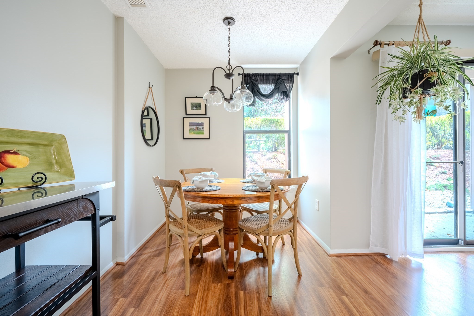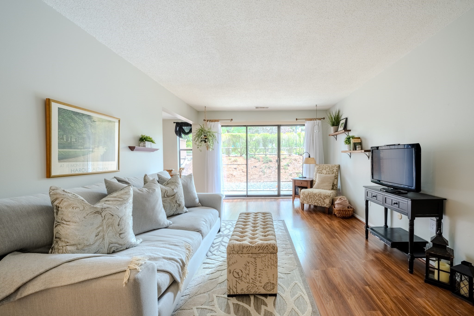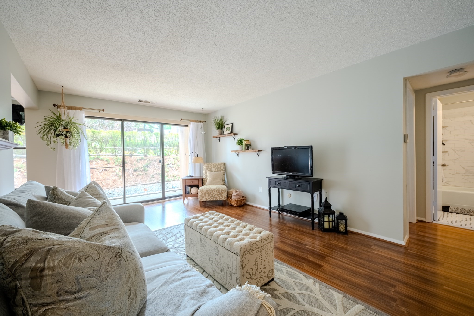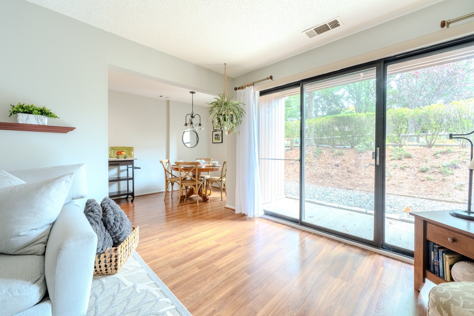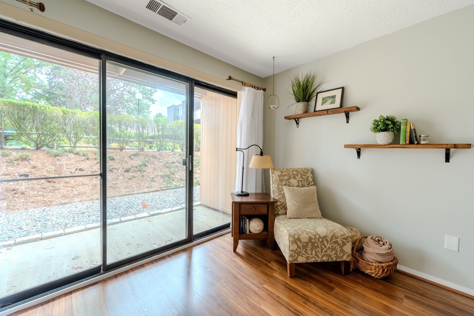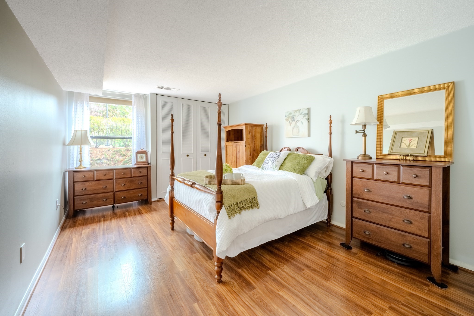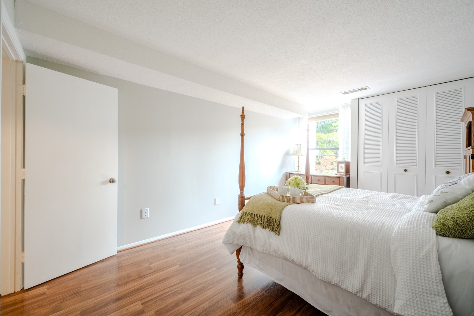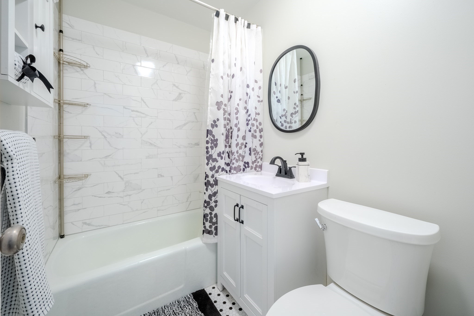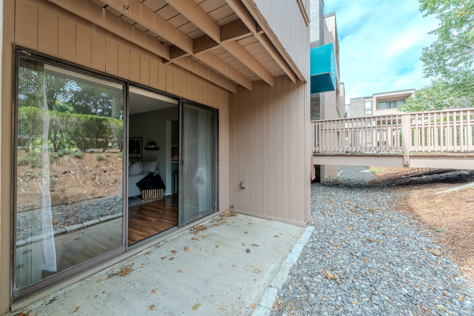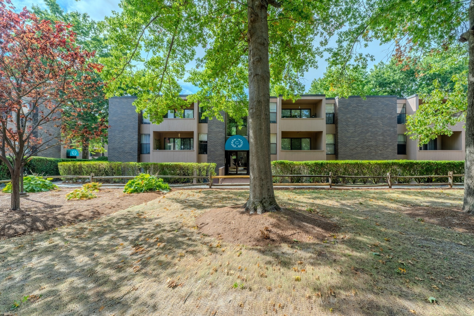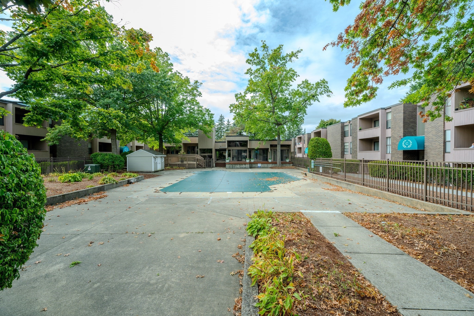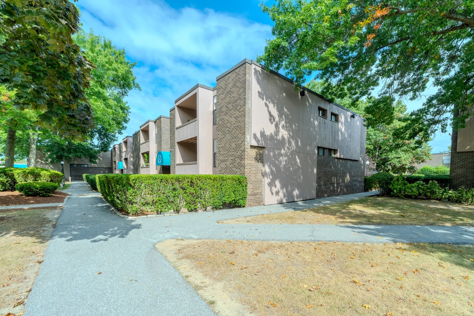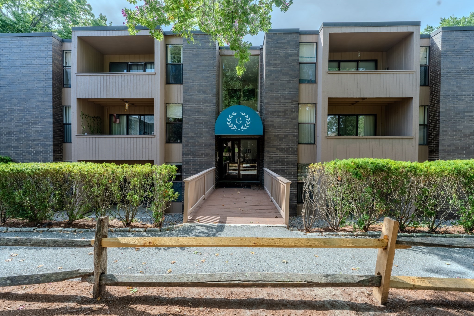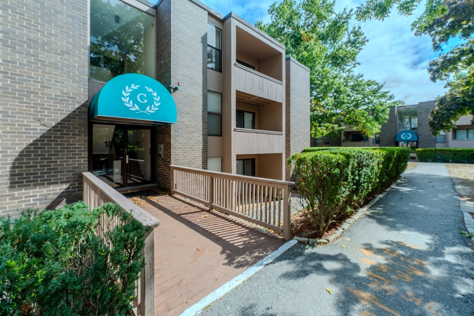Property Description
Property Overview
Property Details click or tap to expand
Kitchen, Dining, and Appliances
- Countertops - Stone/Granite/Solid, Dining Area, Flooring - Vinyl, Gas Stove, Recessed Lighting, Stainless Steel Appliances
- Dishwasher, Microwave, Range, Refrigerator
Bedrooms
- Bedrooms: 1
- Master Bedroom Features: Closet, Flooring - Laminate
Other Rooms
- Total Rooms: 4
- Living Room Features: Exterior Access, Flooring - Laminate
Bathrooms
- Full Baths: 1
- Bathroom 1 Features: Bathroom - Full, Bathroom - Tiled With Tub & Shower, Flooring - Stone/Ceramic Tile, Lighting - Overhead
Amenities
- Amenities: Bike Path, Highway Access, House of Worship, Laundromat, Medical Facility, Park, Private School, Public School, Public Transportation, Shopping, Swimming Pool, T-Station, University, Walk/Jog Trails
- Association Fee Includes: Clubhouse, Exercise Room, Exterior Maintenance, Gas, Heat, Hot Water, Landscaping, Laundry Facilities, Master Insurance, Parking, Playground, Refuse Removal, Reserve Funds, Road Maintenance, Security, Sewer, Snow Removal, Swimming Pool, Water
Utilities
- Heating: Central Heat, Electric, Extra Flue, Forced Air, Gas, Heat Pump, Oil
- Heat Zones: 1
- Cooling: Central Air
- Cooling Zones: 1
- Utility Connections: for Gas Range
- Water: City/Town Water, Private
- Sewer: City/Town Sewer, Private
Unit Features
- Square Feet: 675
- Unit Building: C
- Unit Level: 1
- Unit Placement: Garden
- Floors: 1
- Pets Allowed: No
- Laundry Features: Common
- Accessability Features: Unknown
Condo Complex Information
- Condo Type: Condo
- Complex Complete: Yes
- Number of Units: 378
- Elevator: No
- Condo Association: U
- HOA Fee: $349
- Fee Interval: Monthly
- Management: Professional - On Site
- >Optional Fee: 70.00
- Optional Fee Includes: Additional Parking Space, Extra Storage
Construction
- Year Built: 1973
- Style: Contemporary, Garden, Modified
- Construction Type: Aluminum, Brick, Frame
- Roof Material: Rubber
- Flooring Type: Laminate, Tile, Vinyl
- Lead Paint: Unknown
- Warranty: No
Garage & Parking
- Garage Parking: Assigned
- Parking Features: 1-10 Spaces, Assigned, Garage, Off-Street
- Parking Spaces: 1
Exterior & Grounds
- Exterior Features: Covered Patio/Deck
- Pool: Yes
- Pool Features: Inground
- Distance to Beach: 3/10 to 1/2 Mile3/10 to 1/2 Mile Miles
- Beach Ownership: Public
- Beach Description: Lake/Pond
Other Information
- MLS ID# 73296927
- Last Updated: 10/10/24
- Documents on File: 21E Certificate, Aerial Photo, Association Financial Statements, Feasibility Study, Land Survey, Legal Description, Master Deed, Perc Test, Rules & Regs, Site Plan, Soil Survey, Unit Deed
Property History click or tap to expand
| Date | Event | Price | Price/Sq Ft | Source |
|---|---|---|---|---|
| 10/10/2024 | Contingent | $270,000 | $400 | MLSPIN |
| 10/05/2024 | Active | $270,000 | $400 | MLSPIN |
| 10/01/2024 | New | $270,000 | $400 | MLSPIN |
Mortgage Calculator
Map & Resources
Gateways Academy
Private School, Grades: K-12
0.42mi
Calvin Coolidge School
Public Elementary School, Grades: K-4
0.48mi
Parker Road Preschool
Public Elementary School, Grades: PK
0.53mi
Lake View School
Public Elementary School, Grades: K-6
0.59mi
University of Massachusetts Medical School
University
0.75mi
Bean Counter
Cafe
0.6mi
KFC
Chicken (Fast Food)
0.13mi
Taco Bell
Tex Mex (Fast Food)
0.13mi
Dunkin'
Donut & Coffee Shop
0.15mi
Panera Bread
Sandwich & Bakery (Fast Food)
0.2mi
Five Guys
Burger (Fast Food)
0.21mi
Chipotle
Mexican (Fast Food)
0.21mi
iCraze Frozen Yogurt
Ice Cream Parlor
0.22mi
Worcester Recovery Center and Hospital
Hospital. Speciality: Psychiatry
1.02mi
UMass Memorial Medical Center - University Campus
Hospital
0.52mi
Shrewsbury Fire Department
Fire Station
0.34mi
EcoTarium
Museum
0.87mi
Planet Fitness
Fitness Centre
0.08mi
KoKo FitClub
Fitness Centre. Sports: Fitness
0.22mi
Orangetheory Fitness
Fitness Centre
0.32mi
Club Pilates
Fitness Centre
0.33mi
Spag's Memorial Park
Park
0.29mi
Ramshorn Island Park
Park
0.38mi
Regatta Point Park
Park
0.44mi
Jordan Pond Beach
Park
0.45mi
Greylock Park
Municipal Park
0.48mi
Quinsigamond State Park
State Park
0.65mi
Lake Park
Municipal Park
0.7mi
Rotary Park
Municipal Park
0.91mi
Lakeview Playground
Playground
0.53mi
Boat House
Recreation Ground
0.47mi
Sovereign Bank
Bank
0.2mi
Bank of America
Bank
0.22mi
UniBank
Bank
0.26mi
TD Bank
Bank
0.27mi
Rockland Trust
Bank
0.32mi
Creative Nails
Nail Salon
0.2mi
Great Clips
Hairdresser
0.21mi
Rob Roy Salon
Hairdresser
0.21mi
CVS Pharmacy
Pharmacy
0.3mi
Walgreens
Pharmacy
0.37mi
Honey Farms
Convenience
0.14mi
Speedway
Convenience
0.83mi
Shaw's
Supermarket
0.17mi
Whole Foods Market
Supermarket
0.23mi
Trader Joe's
Supermarket
0.25mi
Dollar Forever
Variety Store
0.19mi
Seller's Representative: Christopher Group, Compass
MLS ID#: 73296927
© 2024 MLS Property Information Network, Inc.. All rights reserved.
The property listing data and information set forth herein were provided to MLS Property Information Network, Inc. from third party sources, including sellers, lessors and public records, and were compiled by MLS Property Information Network, Inc. The property listing data and information are for the personal, non commercial use of consumers having a good faith interest in purchasing or leasing listed properties of the type displayed to them and may not be used for any purpose other than to identify prospective properties which such consumers may have a good faith interest in purchasing or leasing. MLS Property Information Network, Inc. and its subscribers disclaim any and all representations and warranties as to the accuracy of the property listing data and information set forth herein.
MLS PIN data last updated at 2024-10-10 15:36:00



