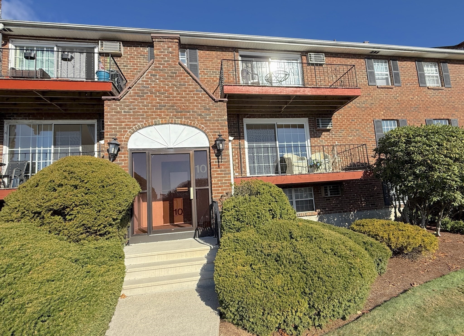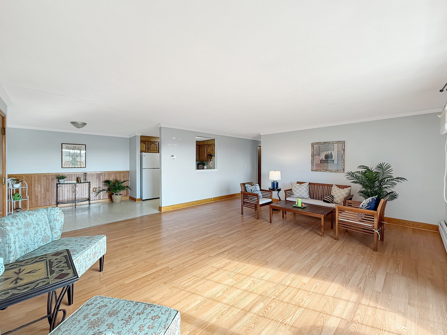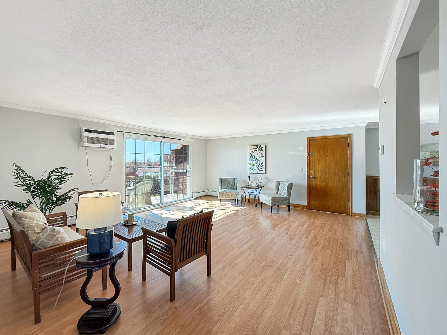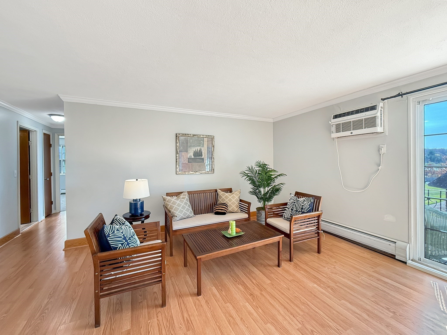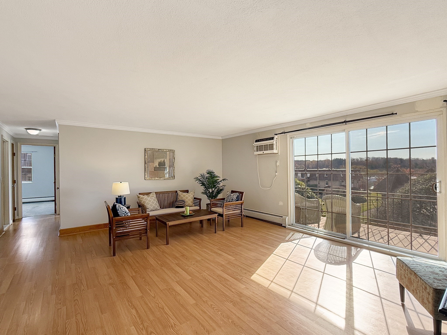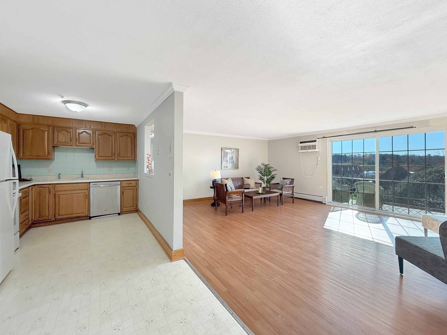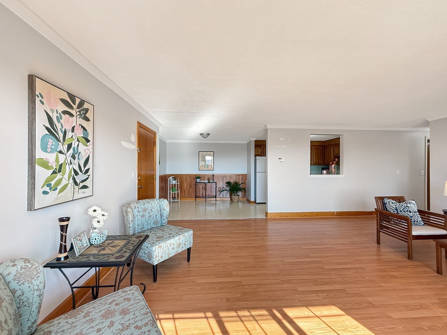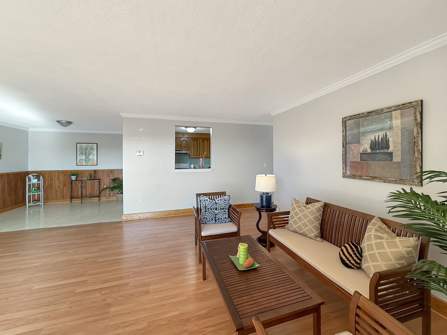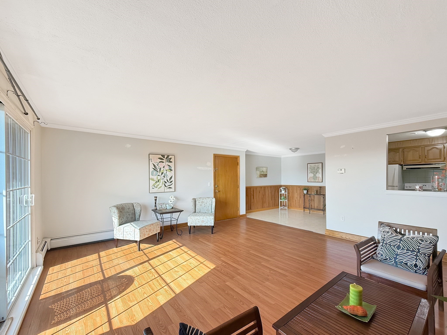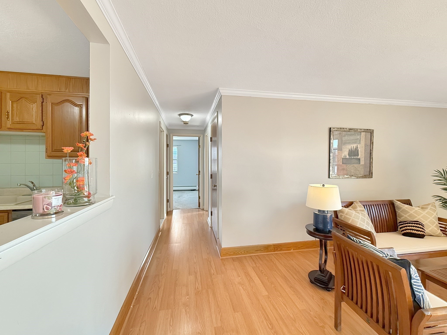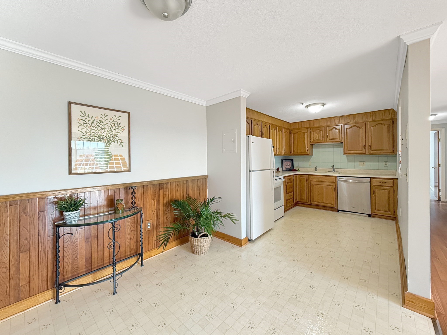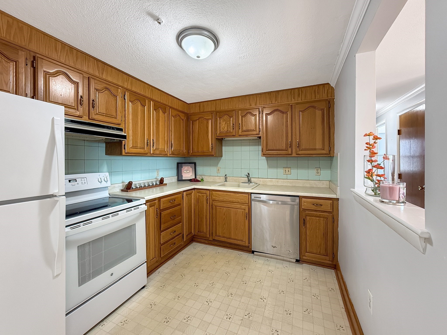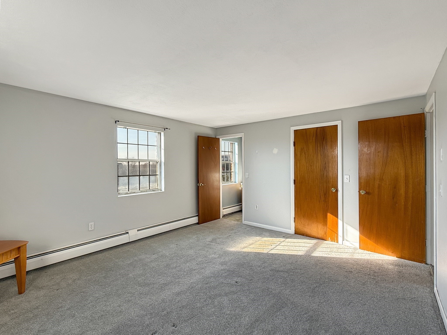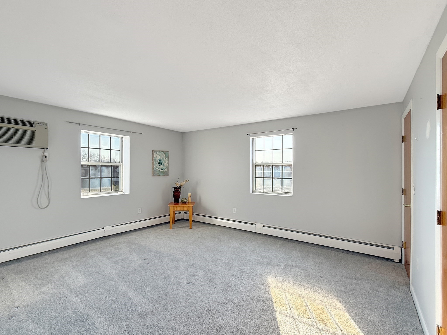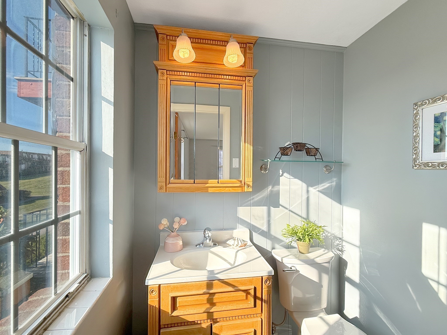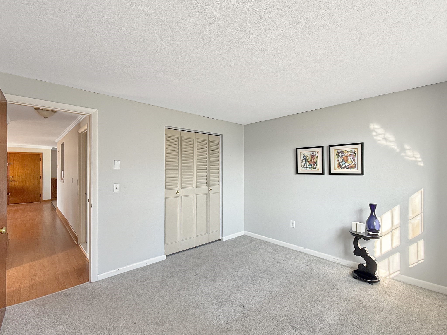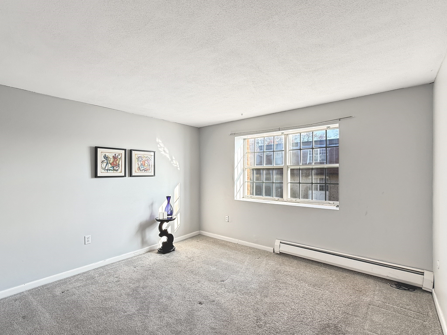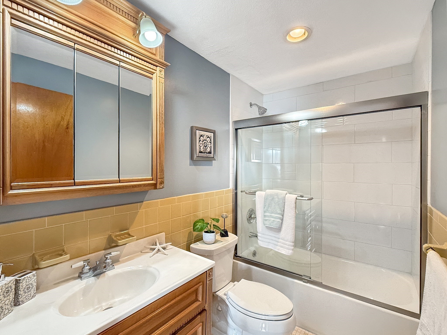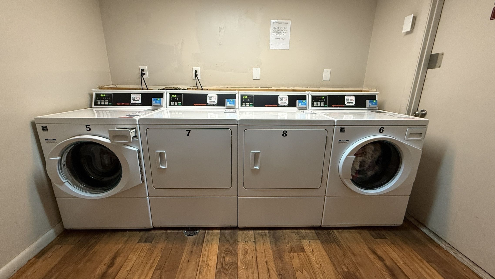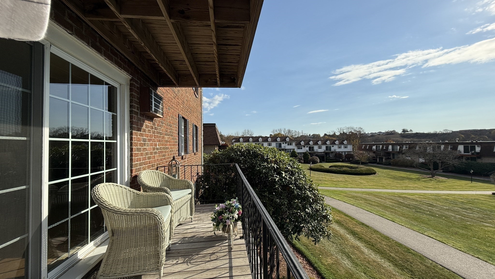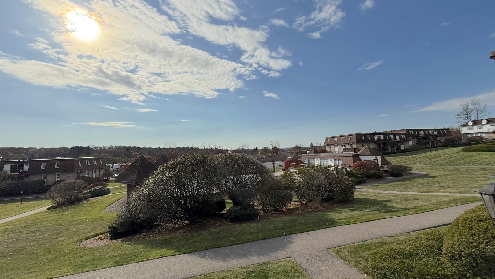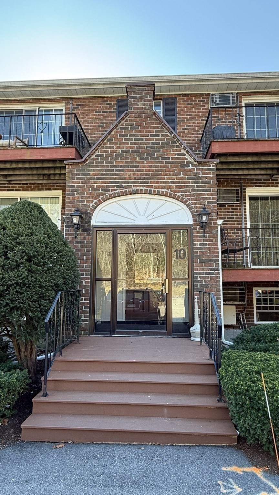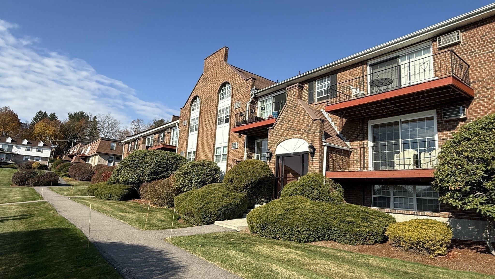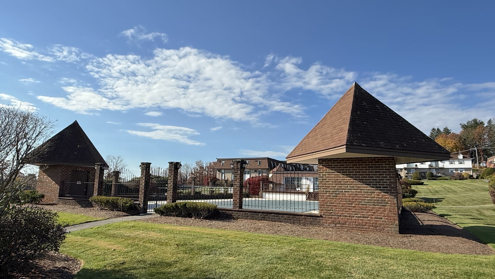Property Description
Property Overview
Property Details click or tap to expand
Kitchen, Dining, and Appliances
- Kitchen Level: First Floor
- Flooring - Vinyl
- Dishwasher, Range, Refrigerator, Vent Hood
- Dining Room Level: First Floor
- Dining Room Features: Flooring - Vinyl
Bedrooms
- Bedrooms: 2
- Master Bedroom Level: First Floor
- Master Bedroom Features: Bathroom - Half, Closet, Flooring - Wall to Wall Carpet
- Bedroom 2 Level: First Floor
- Master Bedroom Features: Closet, Flooring - Wall to Wall Carpet
Other Rooms
- Total Rooms: 4
- Living Room Level: First Floor
- Living Room Features: Balcony / Deck, Flooring - Laminate
Bathrooms
- Full Baths: 1
- Half Baths 1
- Bathroom 1 Level: First Floor
- Bathroom 1 Features: Bathroom - Full, Bathroom - Tiled With Tub & Shower, Flooring - Stone/Ceramic Tile
- Bathroom 2 Level: First Floor
- Bathroom 2 Features: Bathroom - Half, Flooring - Vinyl
Amenities
- Amenities: House of Worship, Medical Facility, Private School, Public School, Shopping, Swimming Pool, Walk/Jog Trails
- Association Fee Includes: Exterior Maintenance, Heat, Hot Water, Landscaping, Master Insurance, Refuse Removal, Road Maintenance, Sewer, Snow Removal, Swimming Pool, Water
Utilities
- Heating: Gas, Hot Air Gravity, Hot Water Baseboard
- Heat Zones: 1
- Cooling: Wall AC
- Cooling Zones: 2
- Utility Connections: for Electric Range
- Water: City/Town Water, Private
- Sewer: City/Town Sewer, Private
Unit Features
- Square Feet: 1018
- Unit Building: 12
- Unit Level: 2
- Interior Features: Intercom
- Security: Intercom
- Floors: 1
- Pets Allowed: No
- Laundry Features: In Building
- Accessability Features: Unknown
Condo Complex Information
- Condo Name: Williamsburg Court
- Condo Type: Condo
- Complex Complete: Yes
- Number of Units: 168
- Elevator: No
- Condo Association: U
- HOA Fee: $590
- Fee Interval: Monthly
Construction
- Year Built: 1971
- Style: Contemporary, Garden, Modified
- Construction Type: Aluminum, Brick, Frame
- Roof Material: Aluminum, Asphalt/Fiberglass Shingles
- Flooring Type: Laminate, Tile, Wall to Wall Carpet
- Lead Paint: Unknown
- Warranty: No
Garage & Parking
- Garage Parking: Assigned, Deeded
- Parking Features: 1-10 Spaces, Assigned, Deeded, Garage, Off-Street, Open, Other (See Remarks)
- Parking Spaces: 1
Exterior & Grounds
- Exterior Features: Balcony
- Pool: Yes
- Pool Features: Inground
Other Information
- MLS ID# 73310487
- Last Updated: 11/11/24
Property History click or tap to expand
| Date | Event | Price | Price/Sq Ft | Source |
|---|---|---|---|---|
| 11/08/2024 | Contingent | $329,000 | $323 | MLSPIN |
| 11/07/2024 | New | $329,000 | $323 | MLSPIN |
Mortgage Calculator
Map & Resources
Montessori Elementary School
Grades: 1-6
0.24mi
Shrewsbury Montessori School
Private School, Grades: PK-6
0.25mi
Oak Middle School
Public Middle School, Grades: 7-8
0.34mi
Sherwood Middle School
Public Middle School, Grades: 5-6
0.46mi
Major Howard W. Beal School
Public Elementary School, Grades: K-4
0.47mi
Maj. Howard W. Beal School
Grades: 0-4
0.47mi
Gateways Academy
Private School, Grades: K-12
0.71mi
Smart Start Driving School
Driving School
0.12mi
Bean Counter
Cafe
0.53mi
Subway
Sandwich (Fast Food)
0.45mi
Super Buffer
Restaurant
0.44mi
Buffalo Wild Wings
Wings Restaurant
0.45mi
Fred's Chinese Food
Chinese Restaurant
0.47mi
Hooters
Burger Restaurant
0.52mi
Tavern in the Square
Restaurant
0.89mi
Shrewsbury Fire Department
Fire Station
0.85mi
Glavin Soccer Field
Sports Centre. Sports: Soccer
0.51mi
Shrewsbury Youth Soccer Field
Sports Centre. Sports: Soccer
0.67mi
Town of Shrewsbury Conservation Commission
Municipal Park
0.85mi
Town of Shrewsbury Conservation Commission
Municipal Park
0.85mi
Town of Shrewsbury Conservation Commission
Municipal Park
0.86mi
Rotary Park
Municipal Park
0.65mi
Greylock Park
Municipal Park
0.9mi
Spag's Memorial Park
Park
0.9mi
Bowlero Shrewsbury
Bowling Alley
0.08mi
Shrewsbury Federal Credit Union
Bank
0.44mi
TD Bank
Bank
0.86mi
Bank of America
Bank
0.92mi
Dellaria Salons
Beauty
0.93mi
Duca Chiropracter
Chiropractor
0.17mi
Shrewsbury Dentistry
Dentist
0.9mi
Sunoco
Gas Station
0.61mi
George F Fuller Research Library
Library
0.56mi
Walgreens
Pharmacy
0.8mi
CVS Pharmacy
Pharmacy
0.88mi
Worcester Food Bank
Supermarket
0.41mi
Patel Brothers
Supermarket
0.52mi
Stop & Shop
Supermarket
0.62mi
Whole Foods Market
Supermarket
0.92mi
Seller's Representative: Hui Joseph Zou, StartPoint Realty
MLS ID#: 73310487
© 2024 MLS Property Information Network, Inc.. All rights reserved.
The property listing data and information set forth herein were provided to MLS Property Information Network, Inc. from third party sources, including sellers, lessors and public records, and were compiled by MLS Property Information Network, Inc. The property listing data and information are for the personal, non commercial use of consumers having a good faith interest in purchasing or leasing listed properties of the type displayed to them and may not be used for any purpose other than to identify prospective properties which such consumers may have a good faith interest in purchasing or leasing. MLS Property Information Network, Inc. and its subscribers disclaim any and all representations and warranties as to the accuracy of the property listing data and information set forth herein.
MLS PIN data last updated at 2024-11-11 16:41:00



