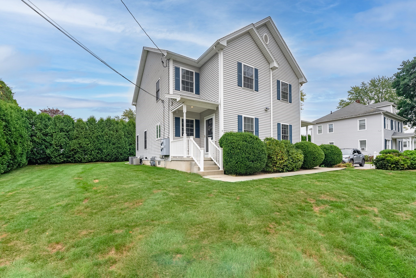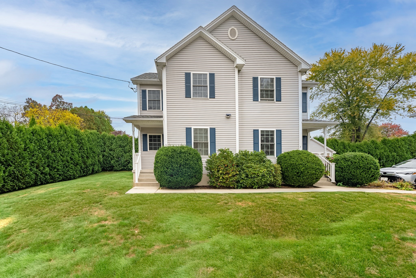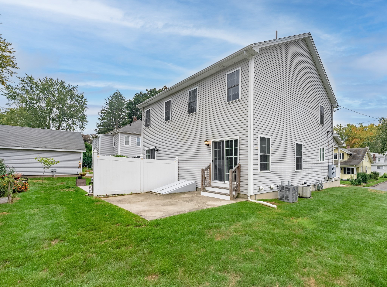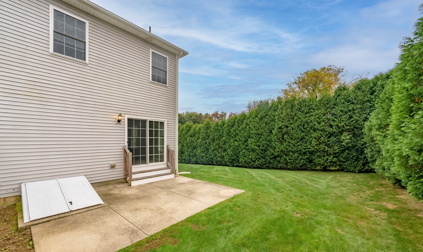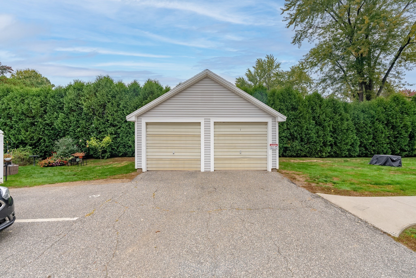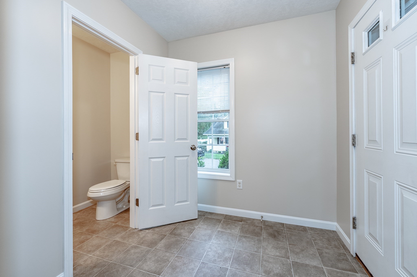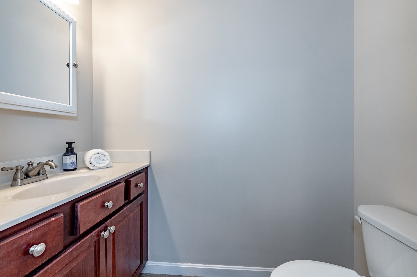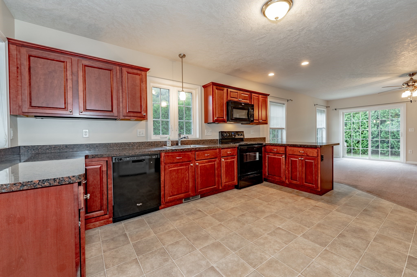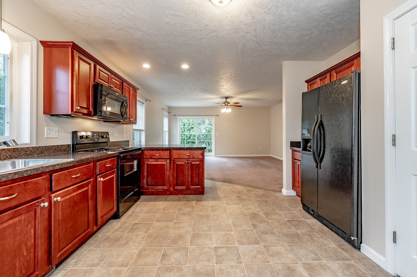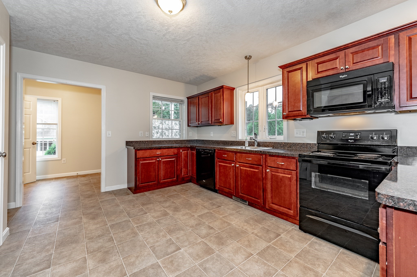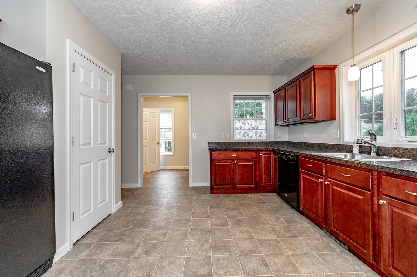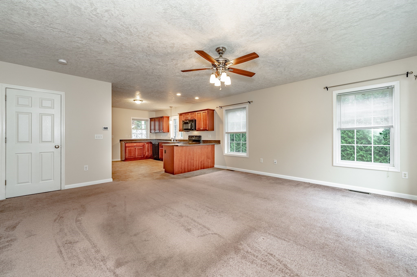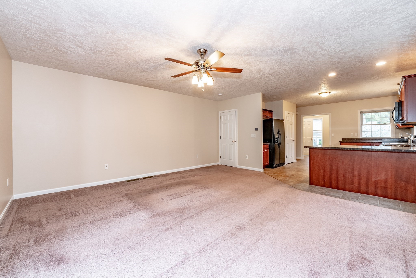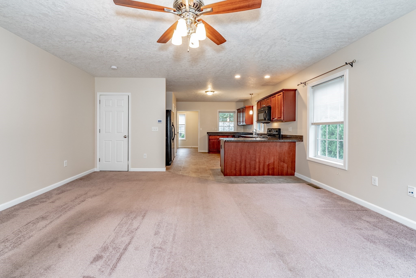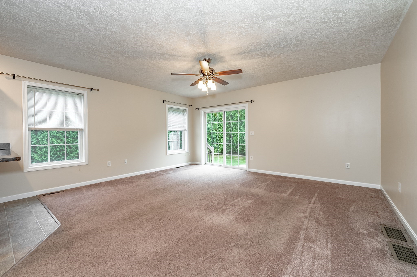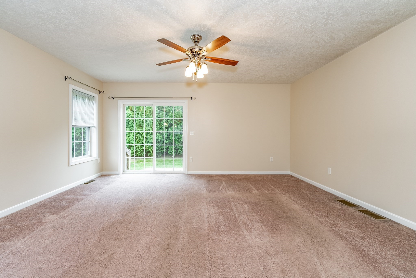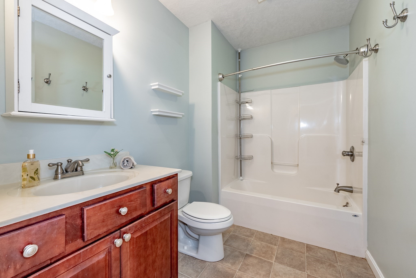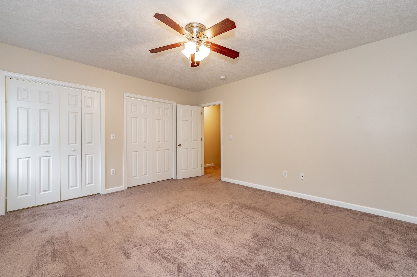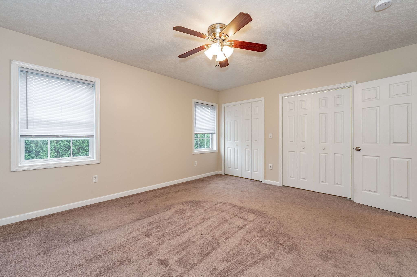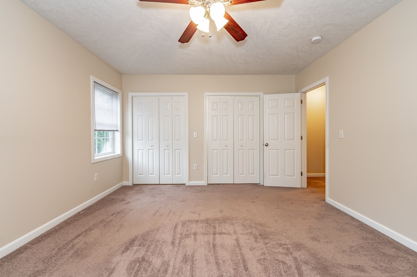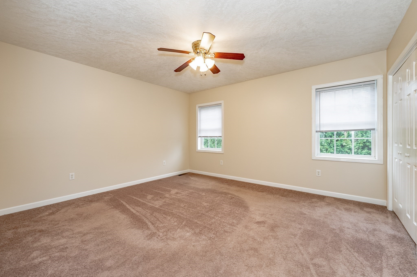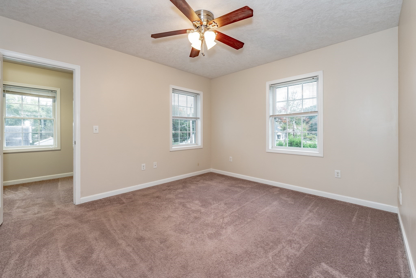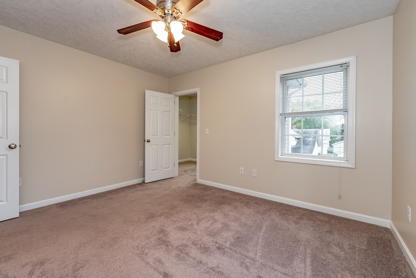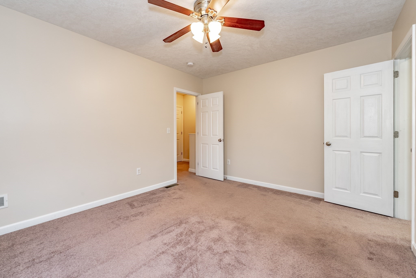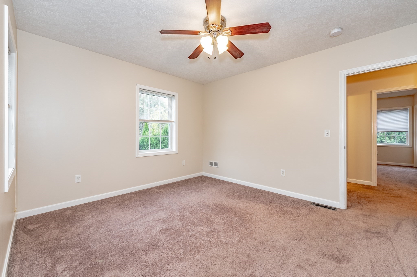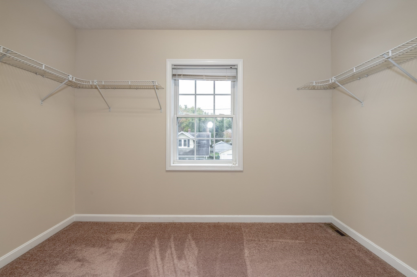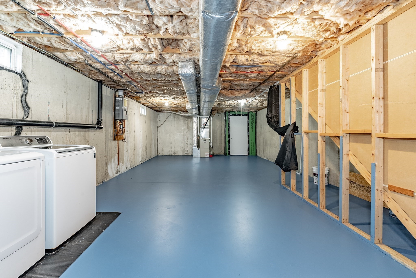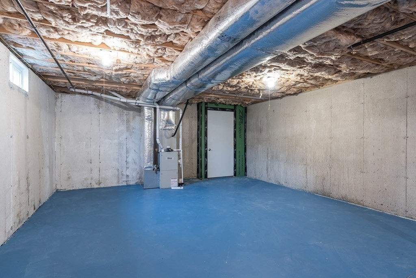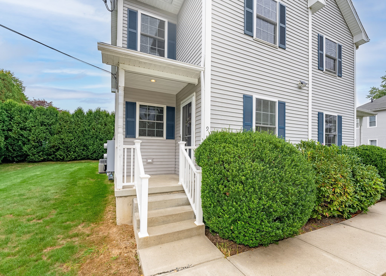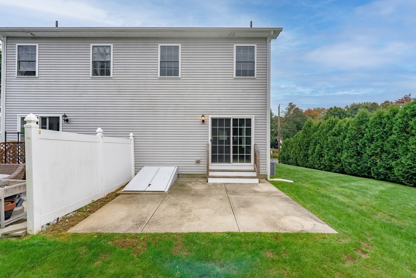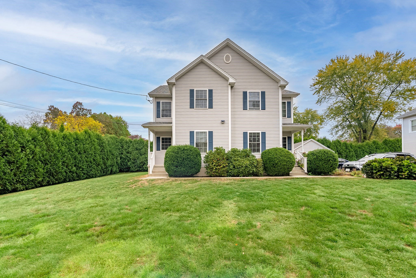Property Description
Property Overview
Property Details click or tap to expand
Kitchen, Dining, and Appliances
- Kitchen Level: First Floor
- Breakfast Bar / Nook, Exterior Access, Lighting - Pendant, Open Floor Plan, Pantry, Peninsula, Recessed Lighting
- Dishwasher, Disposal, Dryer, Microwave, Range, Refrigerator, Washer, Washer Hookup
Bedrooms
- Bedrooms: 2
- Master Bedroom Level: Second Floor
- Master Bedroom Features: Ceiling Fan(s), Closet, Flooring - Wall to Wall Carpet
- Bedroom 2 Level: Second Floor
- Master Bedroom Features: Ceiling Fan(s), Closet - Walk-in, Flooring - Wall to Wall Carpet
Other Rooms
- Total Rooms: 5
- Living Room Level: First Floor
- Living Room Features: Ceiling Fan(s), Exterior Access, Flooring - Wall to Wall Carpet, Open Floor Plan, Slider
Bathrooms
- Full Baths: 1
- Half Baths 1
- Bathroom 1 Level: First Floor
- Bathroom 1 Features: Bathroom - Half
- Bathroom 2 Level: Second Floor
- Bathroom 2 Features: Bathroom - Full, Bathroom - With Tub & Shower
Amenities
- Amenities: Conservation Area, Golf Course, Highway Access, House of Worship, Laundromat, Marina, Medical Facility, Other (See Remarks), Park, Private School, Public School, Public Transportation, Shopping, Stables, University, Walk/Jog Trails
- Association Fee Includes: Exterior Maintenance, Landscaping, Master Insurance, Snow Removal
Utilities
- Heating: Extra Flue, Forced Air, Gas, Heat Pump, Oil
- Heat Zones: 1
- Cooling: Central Air
- Cooling Zones: 1
- Electric Info: Circuit Breakers, Underground
- Utility Connections: for Electric Dryer, for Electric Oven, Washer Hookup
- Water: City/Town Water, Private
- Sewer: City/Town Sewer, Private
- Sewer District: SH
Unit Features
- Square Feet: 1320
- Unit Building: 9
- Unit Level: 1
- Floors: 2
- Pets Allowed: No
- Accessability Features: Unknown
Condo Complex Information
- Condo Name: Woodlawn Place
- Condo Type: Condo
- Complex Complete: Yes
- Number of Units: 4
- Number of Units Owner Occupied: 1
- Owner Occupied Data Source: Owner
- Elevator: No
- Condo Association: U
- HOA Fee: $200
- Fee Interval: Monthly
Construction
- Year Built: 2012
- Style: , Garrison, Townhouse
- Construction Type: Aluminum, Frame
- Roof Material: Aluminum, Asphalt/Fiberglass Shingles
- Flooring Type: Vinyl, Wall to Wall Carpet
- Lead Paint: None
- Warranty: No
Garage & Parking
- Garage Parking: Assigned, Detached, Garage Door Opener
- Garage Spaces: 1
- Parking Features: 1-10 Spaces, Assigned, Garage, Off-Street
- Parking Spaces: 1
Exterior & Grounds
- Exterior Features: Gutters, Patio, Screens
- Pool: No
Other Information
- MLS ID# 73299576
- Last Updated: 10/15/24
- Documents on File: 21E Certificate, Arch Drawings, Certificate of Insurance, Legal Description, Master Deed, Rules & Regs, Site Plan, Soil Survey, Topographical Map
Property History click or tap to expand
| Date | Event | Price | Price/Sq Ft | Source |
|---|---|---|---|---|
| 10/15/2024 | Contingent | $289,500 | $219 | MLSPIN |
| 10/11/2024 | Active | $289,500 | $219 | MLSPIN |
| 10/07/2024 | New | $289,500 | $219 | MLSPIN |
| 06/10/2021 | Sold | $239,900 | $182 | MLSPIN |
| 05/17/2021 | Under Agreement | $239,900 | $182 | MLSPIN |
| 05/04/2021 | Contingent | $239,900 | $182 | MLSPIN |
| 04/30/2021 | Active | $239,900 | $182 | MLSPIN |
Mortgage Calculator
Map & Resources
South Hadley High School
Public Secondary School, Grades: 9-12
0.25mi
Plains Elementary School
Public Elementary School, Grades: PK-1
0.72mi
Pioneer Valley Performing Arts Charter Public School
Charter School, Grades: 7-12
0.94mi
Mosier School
Public Elementary School, Grades: 2-4
1.1mi
Michael E. Smith Middle School
Public Middle School, Grades: 5-8
1.13mi
Mount Holyoke College
University
1.48mi
Stonybrook Children's Center
Private School, Grades: PK-K
1.55mi
The Gorse Children's Center
Private School, Grades: PK
1.56mi
Dunkin' Donuts
Donut (Fast Food)
0.52mi
South Hadley Police Dept
Local Police
1.11mi
Campus Police
Police
2.04mi
Holyoke City Police Department
Police
2.15mi
South Hadley-District 1
Fire Station
0.41mi
South Hadley-District 2
Fire Station
2.16mi
Holyoke Fire Department
Fire Station
2.46mi
Rooke Theatre
Theatre
1.64mi
Chapin Auditorium
Theatre
1.68mi
Old Firehouse Museum
Museum
1.19mi
Ely Court
Sports Centre. Sports: Basketball
1.78mi
Get Movin' Fitness
Fitness Centre
1.65mi
Black - Stevens Conservation Area
Municipal Park
0.25mi
Titus Pond
Municipal Park
0.26mi
Itner Smith Property
Municipal Park
0.58mi
Leaping Well North
Municipal Park
1.04mi
Leaping Well Res.
Municipal Park
1.15mi
Bynan Conservation Area
Municipal Park
1.29mi
Warner Conservation Area
Municipal Park
1.37mi
Log Pond
Private Nonprofit Park
1.48mi
Michael E. Smith Middle School
Recreation Ground
1.07mi
Red Cliffe Canoe Club
Recreation Ground
1.29mi
Feldman Water Spray Park
Playground
1.65mi
Ledges Golf Club
Golf Course
0.94mi
South Hadley Public Library
Library
1.31mi
Fairview Branch Chicopee Public Library
Library
1.69mi
Craft Salon
Hairdresser
1.34mi
Holyoke Pediatrics
Pediatrics
1.03mi
Big Y Express
Gas Station
0.41mi
Cumberland Farms
Gas Station
0.54mi
TD Bank
Bank
0.36mi
Bank of America
Bank
0.44mi
Big Y Express
Convenience
0.41mi
Cumberland Farms
Convenience
0.53mi
Seller's Representative: Kathryn Daly, eXp Realty
MLS ID#: 73299576
© 2024 MLS Property Information Network, Inc.. All rights reserved.
The property listing data and information set forth herein were provided to MLS Property Information Network, Inc. from third party sources, including sellers, lessors and public records, and were compiled by MLS Property Information Network, Inc. The property listing data and information are for the personal, non commercial use of consumers having a good faith interest in purchasing or leasing listed properties of the type displayed to them and may not be used for any purpose other than to identify prospective properties which such consumers may have a good faith interest in purchasing or leasing. MLS Property Information Network, Inc. and its subscribers disclaim any and all representations and warranties as to the accuracy of the property listing data and information set forth herein.
MLS PIN data last updated at 2024-10-15 12:45:00



