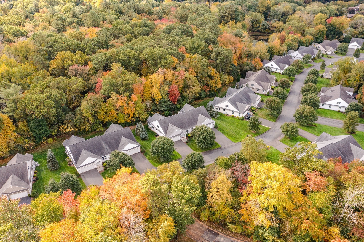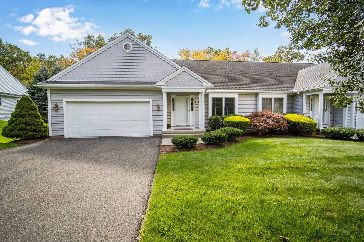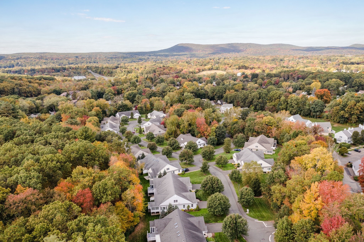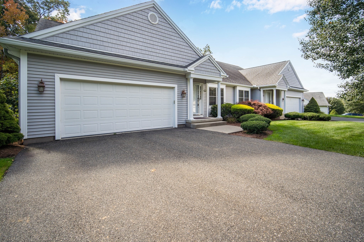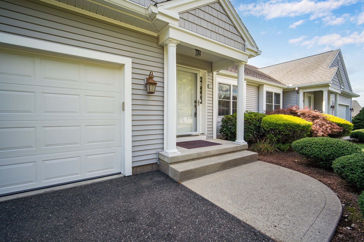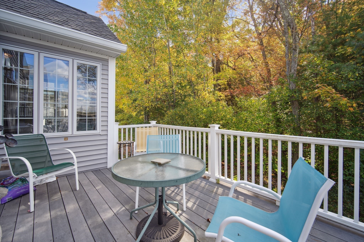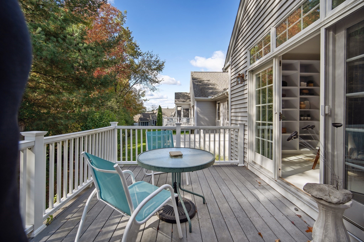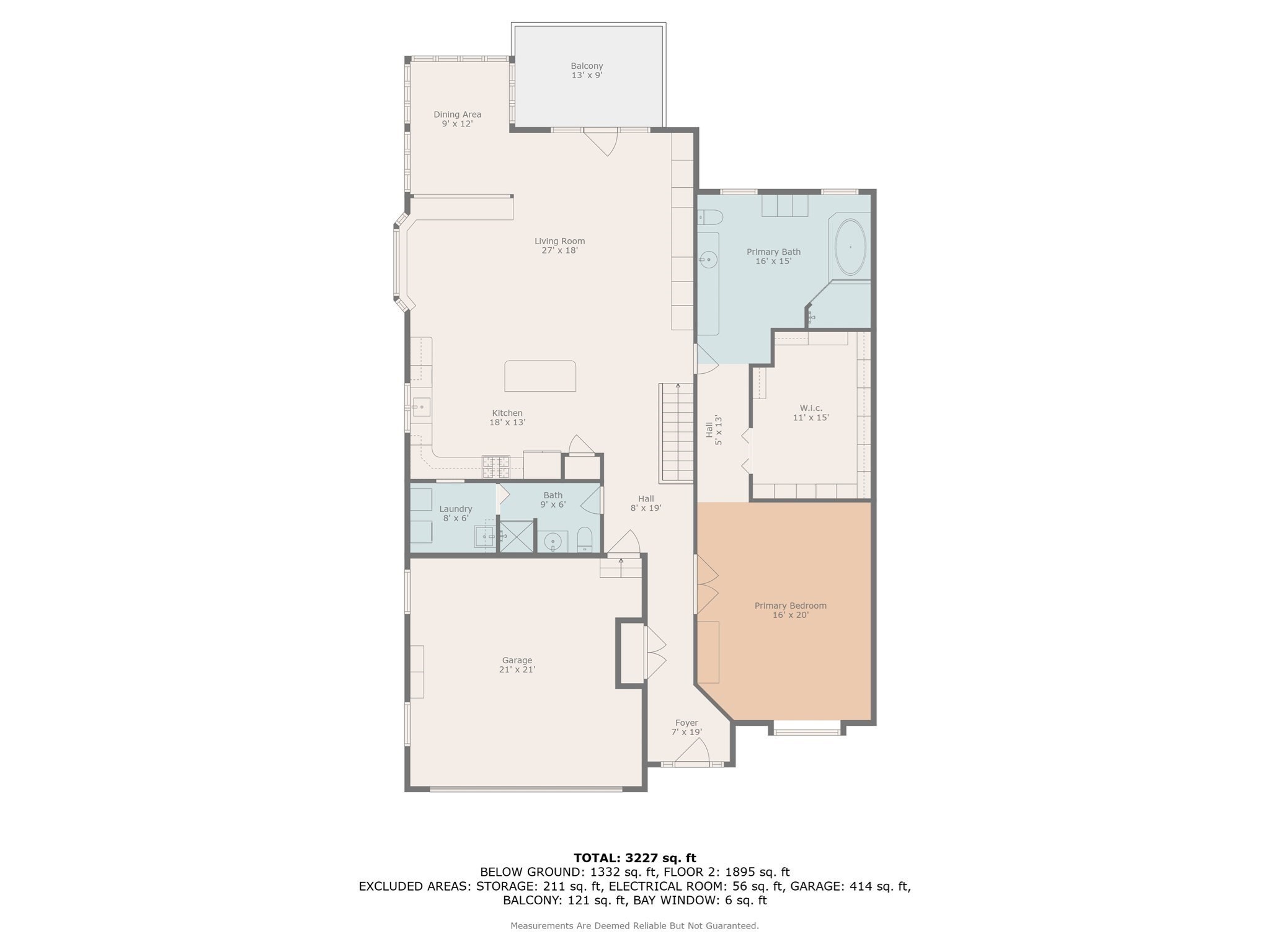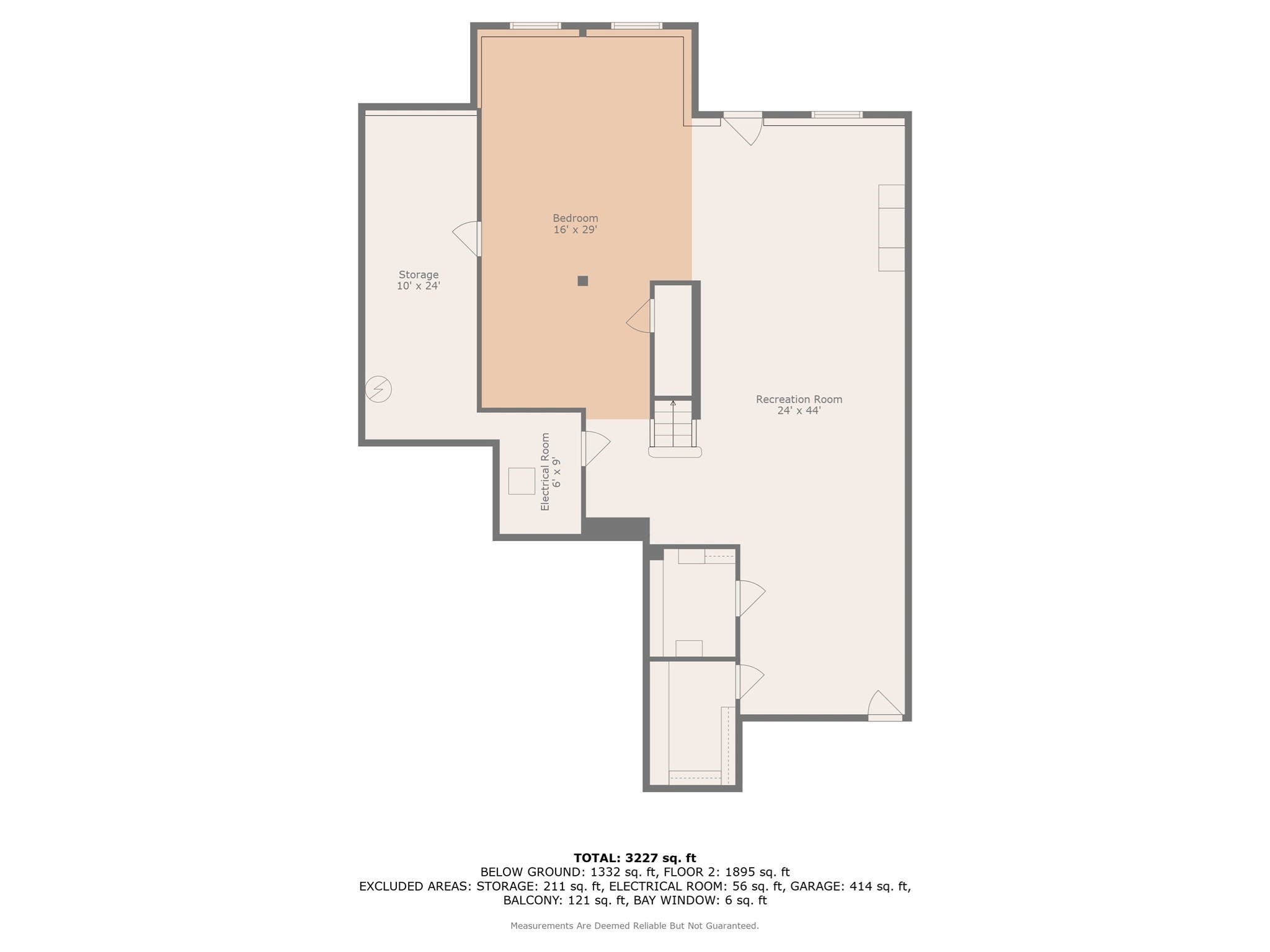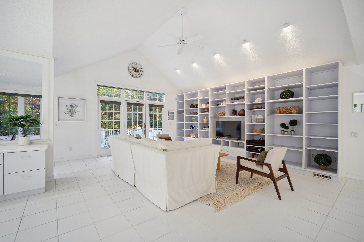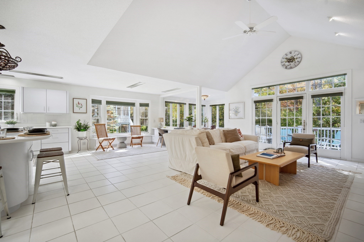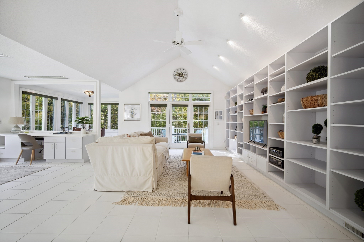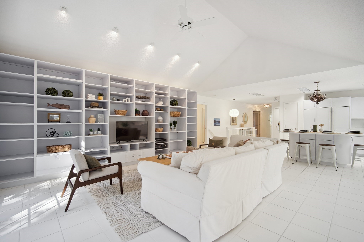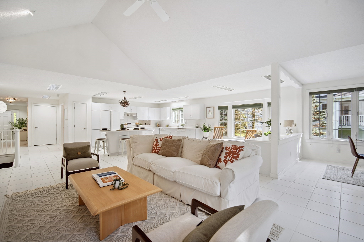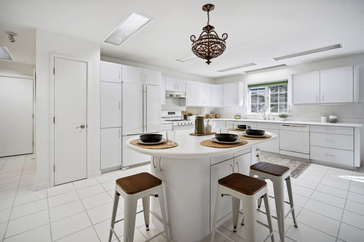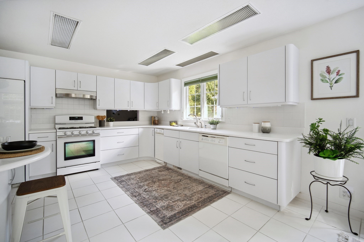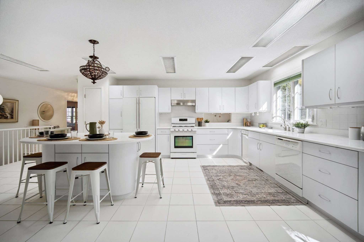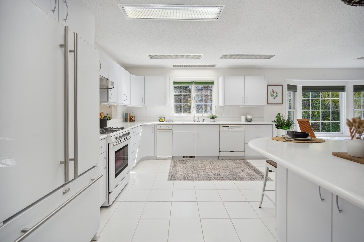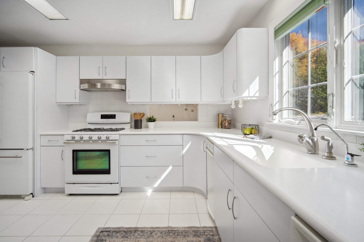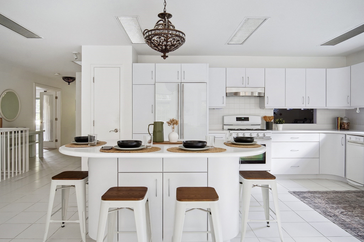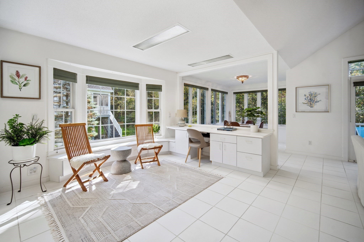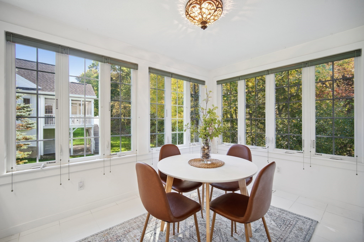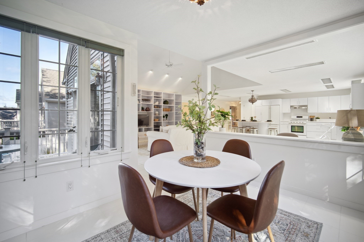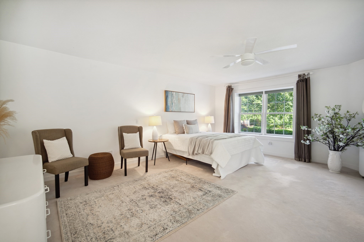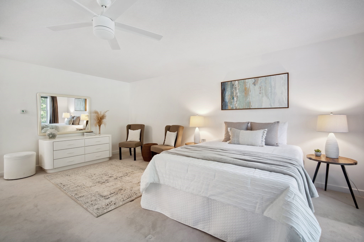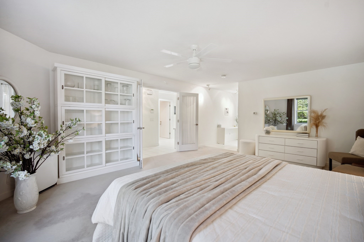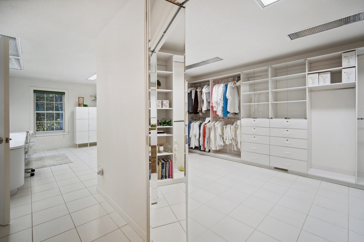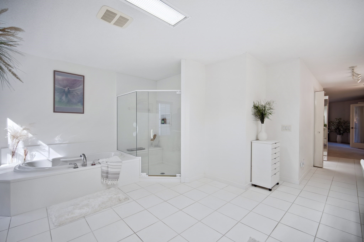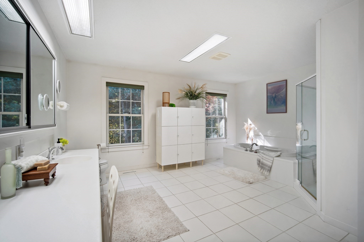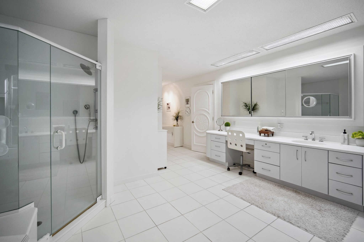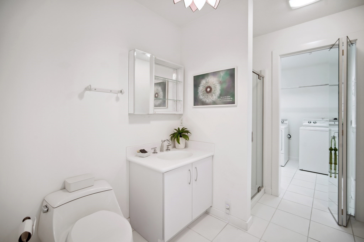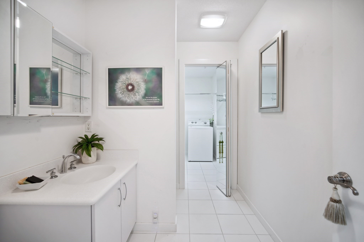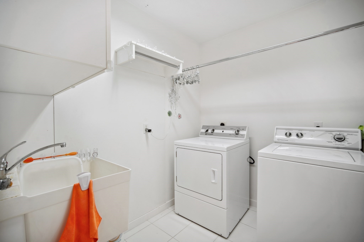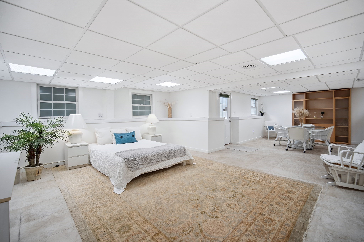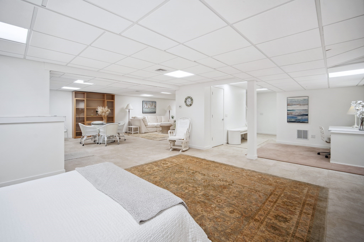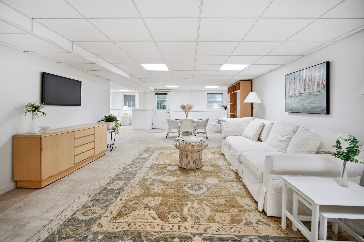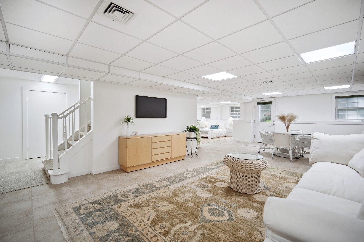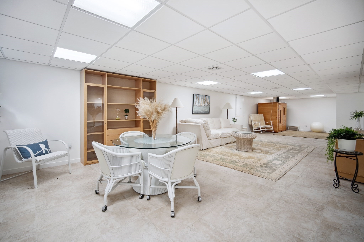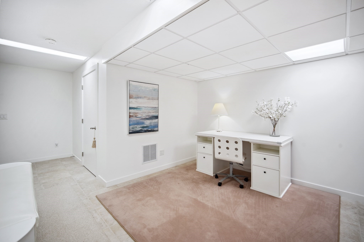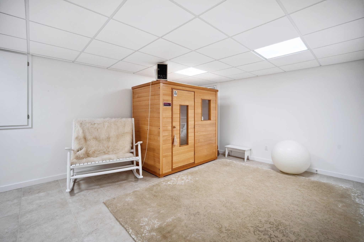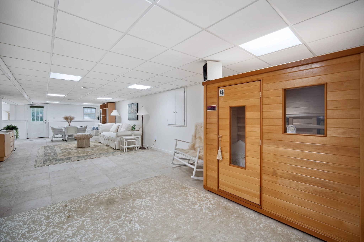Property Description
Property Overview
Property Details click or tap to expand
Kitchen, Dining, and Appliances
- Kitchen Dimensions: 13X18
- Kitchen Level: First Floor
- Closet, Dining Area, Kitchen Island, Recessed Lighting
- Dishwasher, Dryer, Range, Refrigerator, Washer, Washer Hookup
- Dining Room Dimensions: 9X12
- Dining Room Level: First Floor
- Dining Room Features: Flooring - Stone/Ceramic Tile, Window(s) - Picture
Bedrooms
- Bedrooms: 2
- Master Bedroom Dimensions: 16X20
- Master Bedroom Level: First Floor
- Master Bedroom Features: Closet/Cabinets - Custom Built, Closet - Walk-in, Flooring - Wall to Wall Carpet
- Bedroom 2 Dimensions: 16X29
- Bedroom 2 Level: Basement
- Master Bedroom Features: Closet, Flooring - Stone/Ceramic Tile
Other Rooms
- Total Rooms: 6
- Living Room Dimensions: 18X27
- Living Room Level: First Floor
- Living Room Features: Ceiling - Cathedral, Ceiling Fan(s), Closet/Cabinets - Custom Built, Deck - Exterior, Flooring - Stone/Ceramic Tile, French Doors, Recessed Lighting
- Family Room Dimensions: 24X44
- Family Room Level: Basement
- Family Room Features: Closet, Exterior Access, Flooring - Stone/Ceramic Tile
Bathrooms
- Full Baths: 2
- Master Bath: 1
- Bathroom 1 Dimensions: 15X16
- Bathroom 1 Level: First Floor
- Bathroom 1 Features: Bathroom - Full, Bathroom - Tiled With Tub, Bathroom - With Shower Stall, Flooring - Stone/Ceramic Tile
- Bathroom 2 Dimensions: 6X9
- Bathroom 2 Level: First Floor
- Bathroom 2 Features: Bathroom - Full, Bathroom - With Shower Stall, Flooring - Stone/Ceramic Tile
Amenities
- Amenities: Highway Access, House of Worship, Marina, Private School, Public School, Tennis Court, University
- Association Fee Includes: Exterior Maintenance, Landscaping, Master Insurance, Snow Removal
Utilities
- Heating: Extra Flue, Forced Air, Gas, Heat Pump, Oil
- Cooling: Central Air
- Electric Info: Circuit Breakers, Underground
- Energy Features: Insulated Doors, Insulated Windows
- Utility Connections: for Electric Dryer, for Gas Range, Washer Hookup
- Water: City/Town Water, Private
- Sewer: City/Town Sewer, Private
Unit Features
- Square Feet: 1966
- Unit Building: 79
- Unit Level: 1
- Unit Placement: Garden|Street|Walkout
- Interior Features: Security System
- Floors: 1
- Pets Allowed: Yes
- Laundry Features: In Unit
- Accessability Features: No
Condo Complex Information
- Condo Name: The Villages Of The Shadow Brook Estate
- Condo Type: Condo
- Complex Complete: Yes
- Number of Units: 91
- Owner Occupied Data Source: XXX
- Elevator: No
- Condo Association: U
- HOA Fee: $548
- Fee Interval: Monthly
- Management: Professional - Off Site
Construction
- Year Built: 2005
- Style: Contemporary, Garden, Half-Duplex, Modified, Ranch, W/ Addition
- Construction Type: Aluminum, Frame
- Roof Material: Aluminum, Asphalt/Fiberglass Shingles
- UFFI: No
- Lead Paint: None
- Warranty: No
Garage & Parking
- Garage Parking: Attached, Garage Door Opener, Storage
- Garage Spaces: 2
- Parking Features: 1-10 Spaces, Detached, Off-Street, Paved Driveway, Tandem
- Parking Spaces: 4
Exterior & Grounds
- Exterior Features: Deck, Patio
- Pool: No
Other Information
- MLS ID# 73301417
- Last Updated: 10/15/24
- Documents on File: 21E Certificate, Legal Description, Master Deed, Rules & Regs, Site Plan, Soil Survey
- Terms: Estate Sale
Property History click or tap to expand
| Date | Event | Price | Price/Sq Ft | Source |
|---|---|---|---|---|
| 10/15/2024 | Active | $499,900 | $254 | MLSPIN |
| 10/11/2024 | New | $499,900 | $254 | MLSPIN |
| 09/16/2024 | Canceled | $499,900 | $149 | MLSPIN |
| 09/01/2024 | Active | $499,900 | $149 | MLSPIN |
| 08/28/2024 | Extended | $499,900 | $149 | MLSPIN |
| 08/18/2024 | Active | $499,900 | $149 | MLSPIN |
| 08/14/2024 | Back on Market | $499,900 | $149 | MLSPIN |
| 08/12/2024 | Under Agreement | $499,900 | $149 | MLSPIN |
| 08/04/2024 | Active | $499,900 | $149 | MLSPIN |
| 07/31/2024 | Price Change | $499,900 | $149 | MLSPIN |
| 06/28/2024 | Active | $525,000 | $156 | MLSPIN |
| 06/24/2024 | Price Change | $525,000 | $156 | MLSPIN |
| 06/03/2024 | Active | $565,000 | $168 | MLSPIN |
| 05/30/2024 | New | $565,000 | $168 | MLSPIN |
| 05/16/2024 | Canceled | $579,000 | $172 | MLSPIN |
| 05/15/2024 | Temporarily Withdrawn | $579,000 | $172 | MLSPIN |
| 04/29/2024 | Active | $579,000 | $172 | MLSPIN |
| 04/25/2024 | Price Change | $579,000 | $172 | MLSPIN |
| 03/29/2024 | Active | $599,500 | $178 | MLSPIN |
| 03/25/2024 | Price Change | $599,500 | $178 | MLSPIN |
| 03/18/2024 | Active | $629,000 | $187 | MLSPIN |
| 03/14/2024 | New | $629,000 | $187 | MLSPIN |
Mortgage Calculator
Map & Resources
Plains Elementary School
Public Elementary School, Grades: PK-1
0.46mi
South Hadley High School
Public Secondary School, Grades: 9-12
0.58mi
Fairview Elementary School
Public Elementary School, Grades: PK-5
0.96mi
NEARI School
Special Education, Grades: SP
1.42mi
Mater Dolorosa Catholic School
School
1.53mi
Mater Dolorosa School
Private School, Grades: PK-8
1.53mi
Mosier School
Public Elementary School, Grades: 2-4
1.62mi
Michael E. Smith Middle School
Public Middle School, Grades: 5-8
1.7mi
Dunkin' Donuts
Donut (Fast Food)
1.12mi
McDonald's
Burger (Fast Food)
1.64mi
South Hadley Police Dept
Local Police
0.86mi
Holyoke City Police Department
Police
1.93mi
South Hadley-District 1
Fire Station
0.58mi
Chicopee Fire Department
Fire Station
1.83mi
Holyoke Fire Department
Fire Station
2.25mi
Old Firehouse Museum
Museum
1.1mi
International Volleyball Hall of Fame
Museum
1.73mi
Holyoke Children's Museum
Museum
1.77mi
Get Movin' Fitness
Fitness Centre
1.67mi
Ely Court
Sports Centre. Sports: Basketball
1.43mi
Itner Smith Property
Municipal Park
0.26mi
Black - Stevens Conservation Area
Municipal Park
0.31mi
Bynan Conservation Area
Municipal Park
0.72mi
Titus Pond
Municipal Park
0.83mi
Leaping Well Res.
Municipal Park
1.09mi
Leaping Well North
Municipal Park
1.66mi
Log Pond
Private Nonprofit Park
1.69mi
Warner Conservation Area
Municipal Park
1.77mi
Ledges Golf Club
Golf Course
1.7mi
Red Cliffe Canoe Club
Recreation Ground
1.51mi
Michael E. Smith Middle School
Recreation Ground
1.66mi
Feldman Water Spray Park
Playground
1.47mi
TD Bank
Bank
1.02mi
Bank of America
Bank
1.07mi
PeoplesBank
Bank
1.12mi
Craft Salon
Hairdresser
1.32mi
Holyoke Pediatrics
Pediatrics
0.34mi
Big Y Express
Gas Station
1.04mi
Cumberland Farms
Gas Station
1.15mi
Speedway
Gas Station
1.73mi
CVS Pharmacy
Pharmacy
1.32mi
Walgreens
Pharmacy
1.42mi
Big Y Express
Convenience
1.03mi
Cumberland Farms
Convenience
1.13mi
Speedway
Convenience
1.74mi
Ocean State Job Lot
Variety Store
1.64mi
Seller's Representative: Joni Fleming, ERA M Connie Laplante
MLS ID#: 73301417
© 2024 MLS Property Information Network, Inc.. All rights reserved.
The property listing data and information set forth herein were provided to MLS Property Information Network, Inc. from third party sources, including sellers, lessors and public records, and were compiled by MLS Property Information Network, Inc. The property listing data and information are for the personal, non commercial use of consumers having a good faith interest in purchasing or leasing listed properties of the type displayed to them and may not be used for any purpose other than to identify prospective properties which such consumers may have a good faith interest in purchasing or leasing. MLS Property Information Network, Inc. and its subscribers disclaim any and all representations and warranties as to the accuracy of the property listing data and information set forth herein.
MLS PIN data last updated at 2024-10-15 03:05:00



