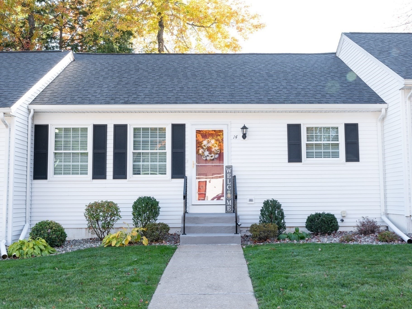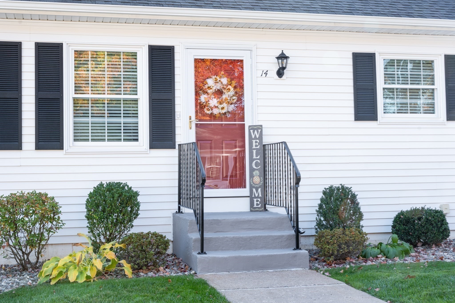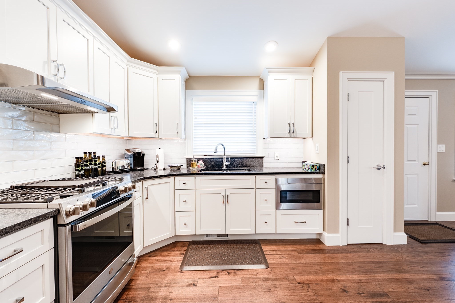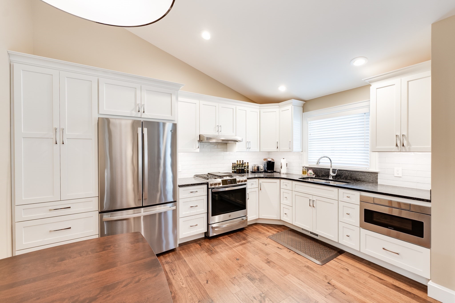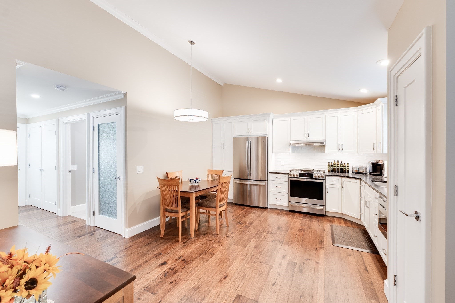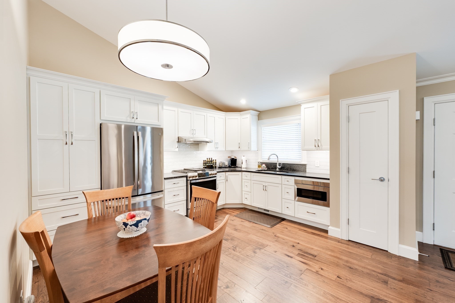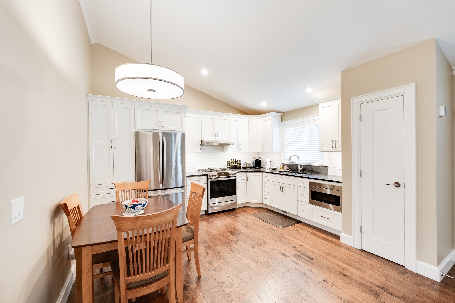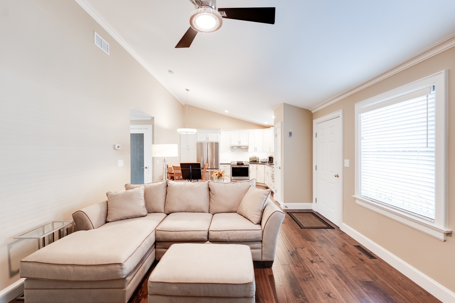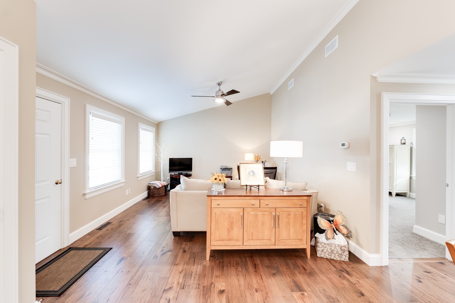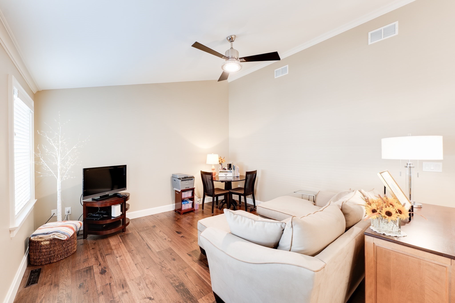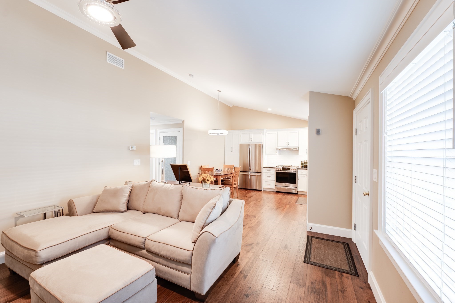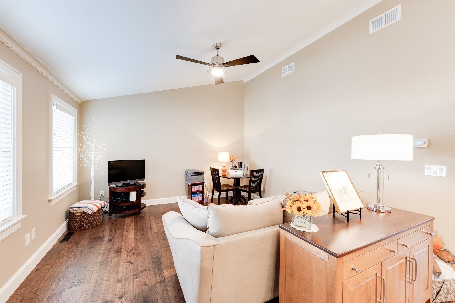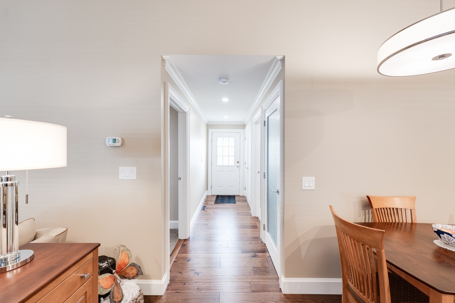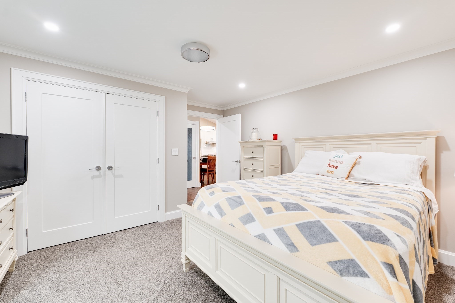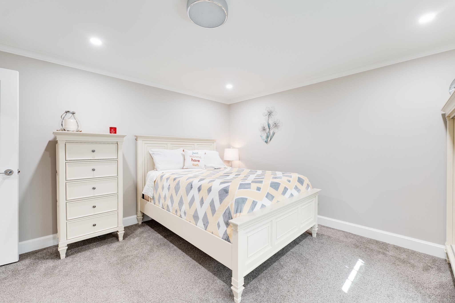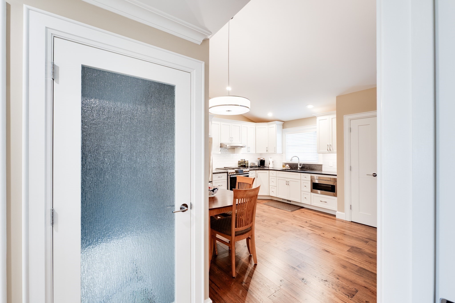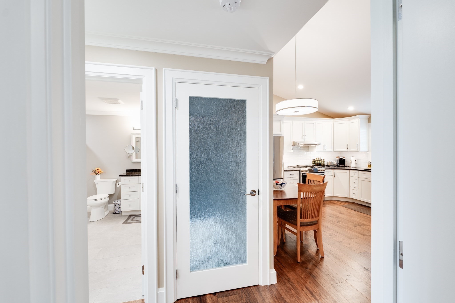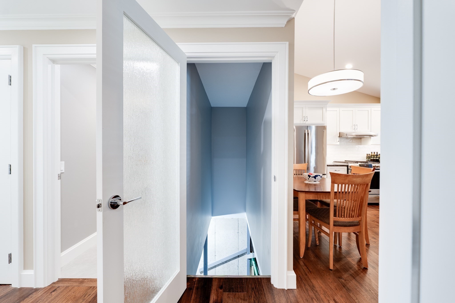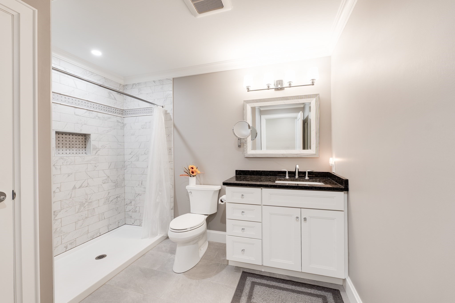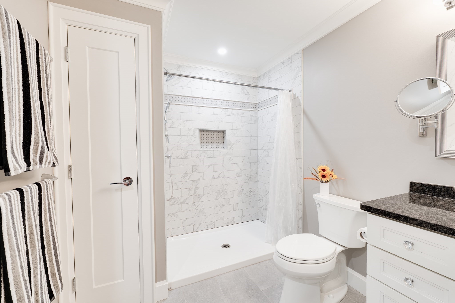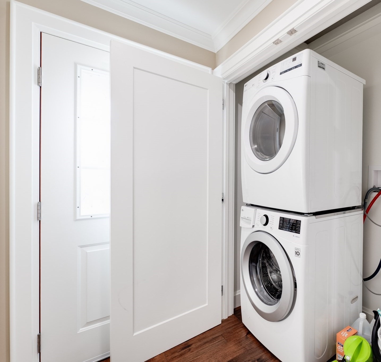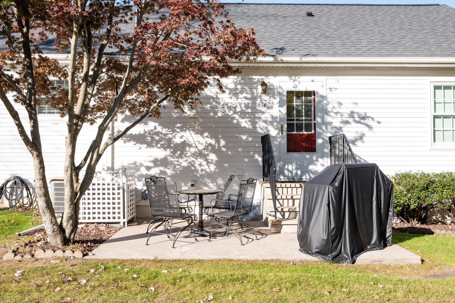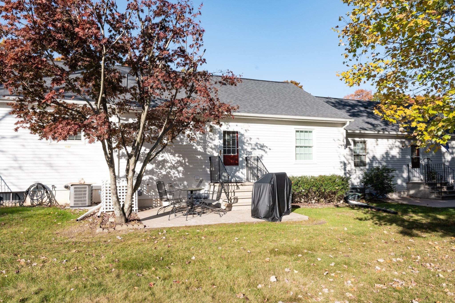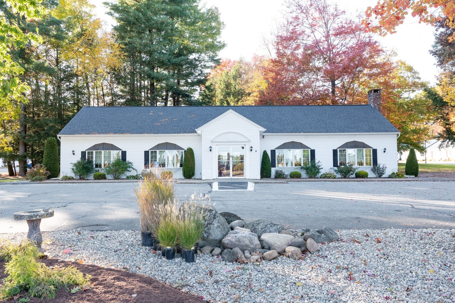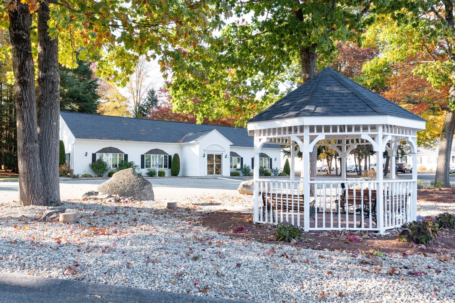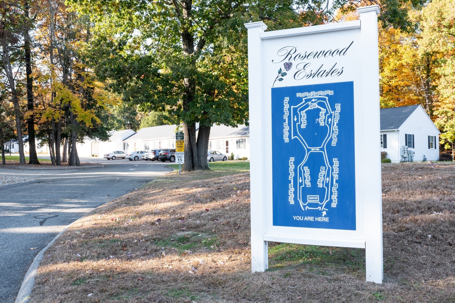Property Description
Property Overview
Property Details click or tap to expand
Kitchen, Dining, and Appliances
- Kitchen Level: First Floor
- Cabinets - Upgraded, Countertops - Stone/Granite/Solid, Countertops - Upgraded, Crown Molding, Flooring - Wood, Gas Stove, Remodeled
- Microwave, Range, Refrigerator, Washer Hookup
Bedrooms
- Bedrooms: 1
- Master Bedroom Level: First Floor
- Master Bedroom Features: Closet, Crown Molding, Flooring - Wall to Wall Carpet, Recessed Lighting, Remodeled
Other Rooms
- Total Rooms: 3
- Living Room Level: First Floor
- Living Room Features: Ceiling Fan(s), Ceiling - Vaulted
Bathrooms
- Full Baths: 1
- Bathroom 1 Level: First Floor
- Bathroom 1 Features: Bathroom - Full, Bathroom - Tiled With Shower Stall, Closet - Linen, Flooring - Stone/Ceramic Tile
Amenities
- Amenities: Bike Path, Golf Course, Park, Shopping, Walk/Jog Trails
- Association Fee Includes: Clubroom, Exterior Maintenance, Landscaping, Master Insurance, Road Maintenance, Snow Removal
Utilities
- Heating: Extra Flue, Forced Air, Gas, Heat Pump, Oil
- Cooling: Central Air
- Electric Info: Circuit Breakers, Underground
- Energy Features: Insulated Windows, Storm Doors
- Utility Connections: for Gas Dryer, for Gas Range
- Water: City/Town Water, Private
- Sewer: On-Site, Private Sewerage
Unit Features
- Square Feet: 840
- Unit Building: 14
- Unit Level: 1
- Unit Placement: Garden
- Floors: 1
- Pets Allowed: No
- Laundry Features: In Unit
- Accessability Features: Unknown
Condo Complex Information
- Condo Name: Rosewood Estates
- Condo Type: Condo
- Complex Complete: Yes
- Number of Units: 80
- Elevator: No
- Condo Association: U
- HOA Fee: $237
- Fee Interval: Monthly
- Management: Professional - Off Site
Construction
- Year Built: 1989
- Style: Attached, Bungalow, Contemporary, Garden, Modified
- Construction Type: Aluminum, Frame
- Roof Material: Asphalt/Composition Shingles
- Flooring Type: Tile, Wall to Wall Carpet, Wood
- Lead Paint: None
- Warranty: No
Garage & Parking
- Garage Parking: Common
- Parking Features: 1-10 Spaces, Common, Off-Street, Street
- Parking Spaces: 2
Exterior & Grounds
- Exterior Features: Patio
- Pool: No
Other Information
- MLS ID# 73304657
- Last Updated: 12/03/24
Property History click or tap to expand
| Date | Event | Price | Price/Sq Ft | Source |
|---|---|---|---|---|
| 11/29/2024 | Active | $264,000 | $314 | MLSPIN |
| 11/25/2024 | Price Change | $264,000 | $314 | MLSPIN |
| 10/25/2024 | Active | $269,900 | $321 | MLSPIN |
| 10/21/2024 | New | $269,900 | $321 | MLSPIN |
Mortgage Calculator
Map & Resources
Westfield Middle School
Public Middle School, Grades: 7-8
1.71mi
Abner Gibbs School
Public Elementary School, Grades: K-4
1.79mi
Baystate Noble Hospital
Hospital
1.86mi
Westfield Fire Department
Fire Station
2.17mi
Westfield Police Department
Local Police
2.26mi
Amelia Park Children's Museum
Museum
1.65mi
Westfield Skate Park
Municipal Park
1.54mi
Amelia's Garden
Park
1.7mi
Elizabeth Parker Park
Municipal Park
1.84mi
Plantation Estates Conservation Restriction
Private Park
0.03mi
Plantation Estates Conservation Restriction
Private Park
0.09mi
Plantation Estates Conservation Restriction
Private Park
0.21mi
Plantation Estates Conservation Restriction
Private Park
0.33mi
The Plantation Conservation Area
Private Park
0.44mi
The Ranch Golf Club
Golf Course
0.54mi
Shaker Farms Country Club
Golf Course
1.1mi
Pediatric Associates of Hampden County
Doctors
0.27mi
Big Y
Supermarket
1.77mi
Seller's Representative: Jen Wilson Home Team, Berkshire Hathaway HomeServices Realty Professionals
MLS ID#: 73304657
© 2024 MLS Property Information Network, Inc.. All rights reserved.
The property listing data and information set forth herein were provided to MLS Property Information Network, Inc. from third party sources, including sellers, lessors and public records, and were compiled by MLS Property Information Network, Inc. The property listing data and information are for the personal, non commercial use of consumers having a good faith interest in purchasing or leasing listed properties of the type displayed to them and may not be used for any purpose other than to identify prospective properties which such consumers may have a good faith interest in purchasing or leasing. MLS Property Information Network, Inc. and its subscribers disclaim any and all representations and warranties as to the accuracy of the property listing data and information set forth herein.
MLS PIN data last updated at 2024-12-03 08:20:00



