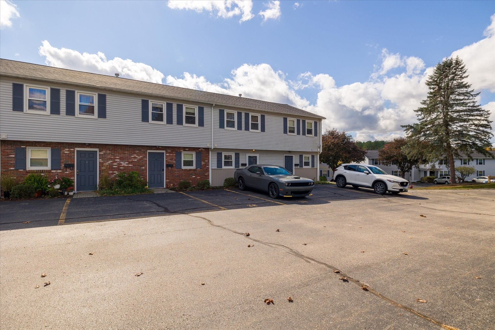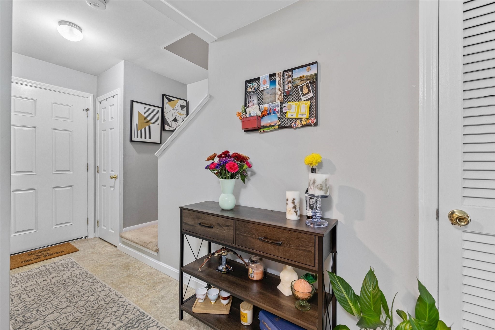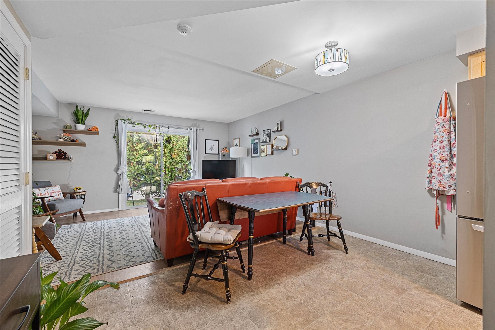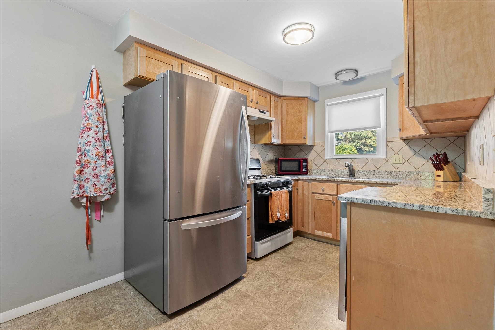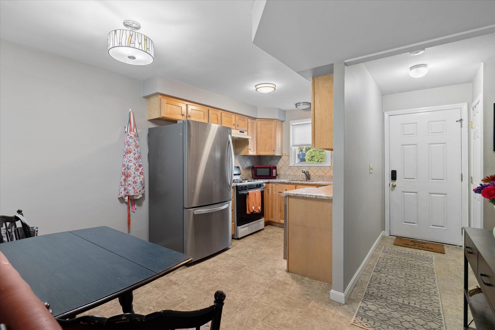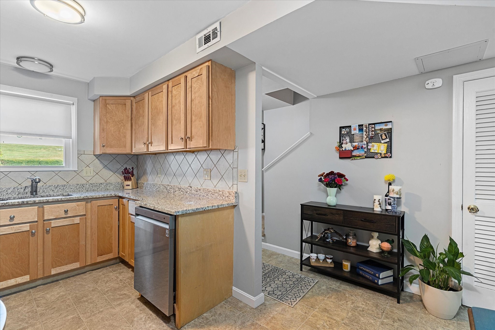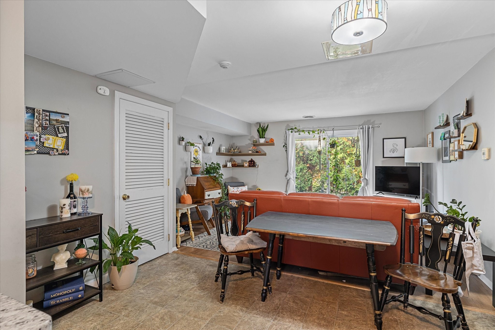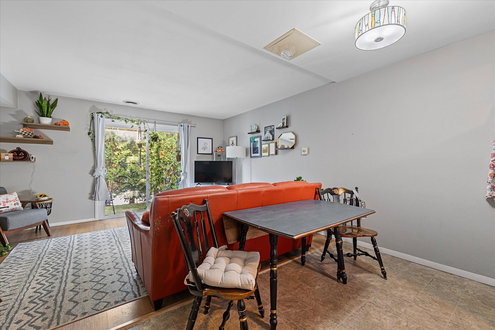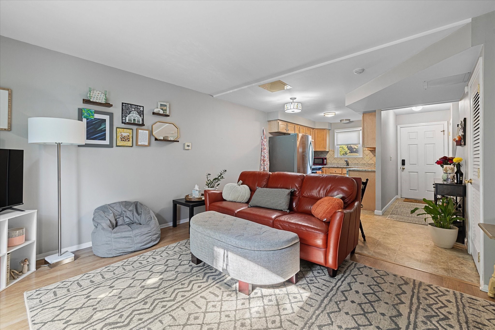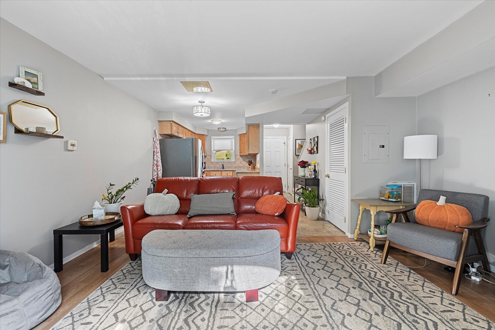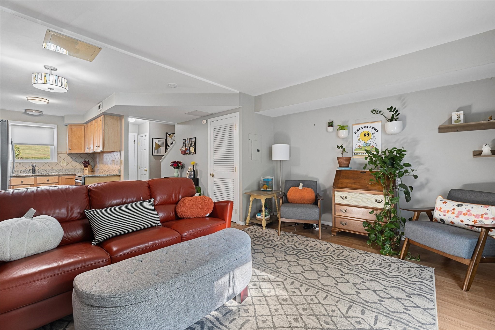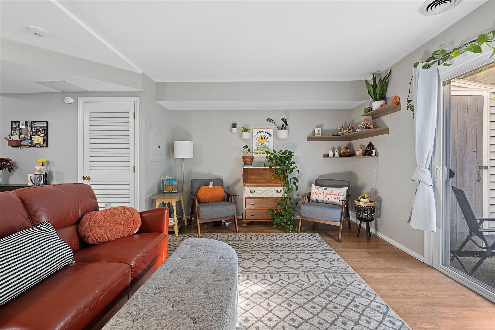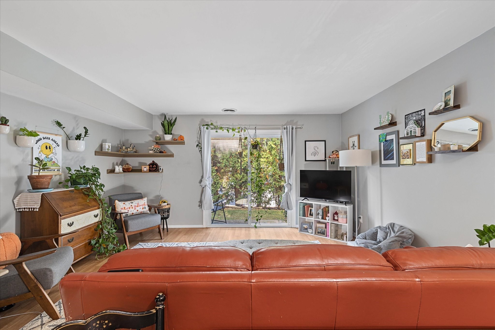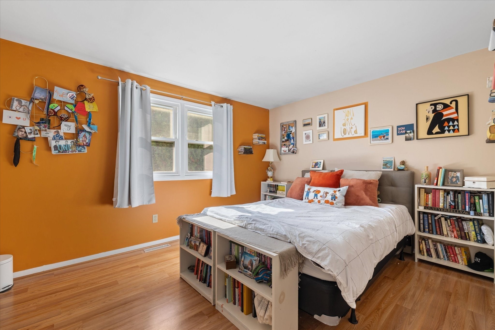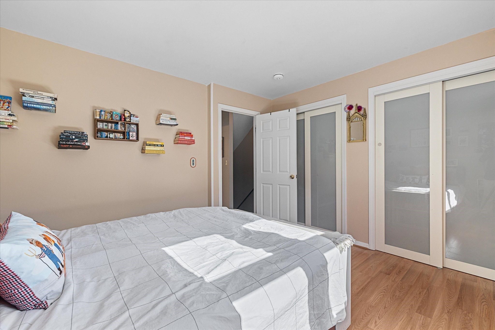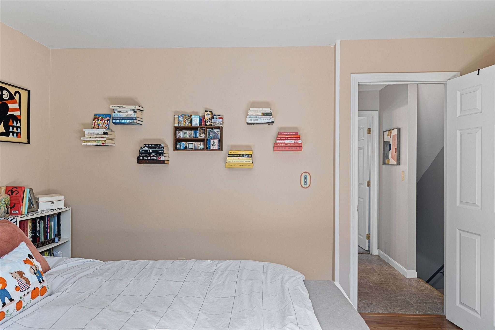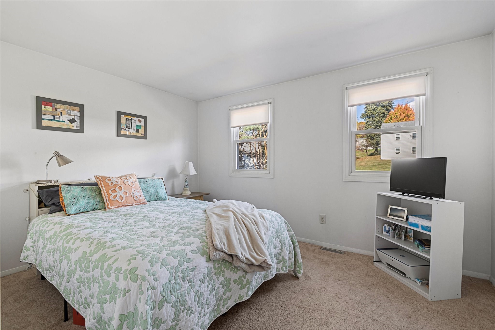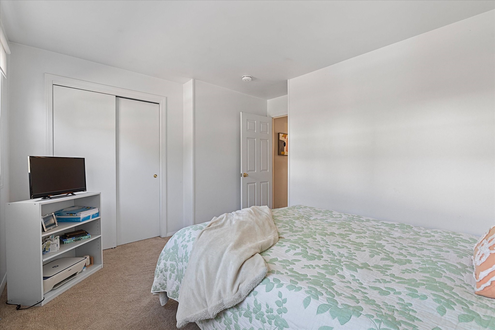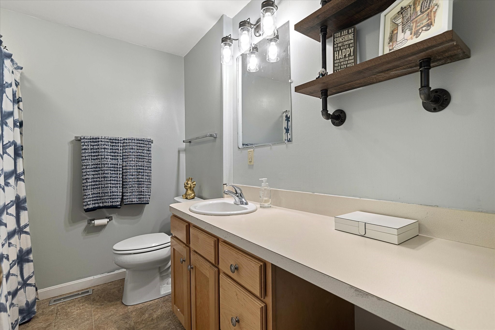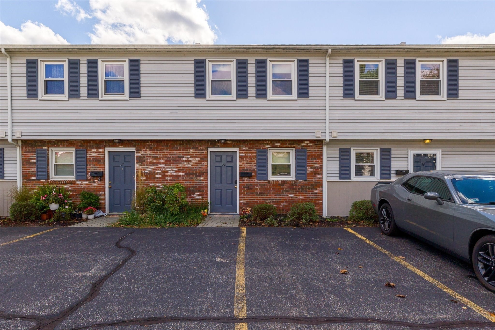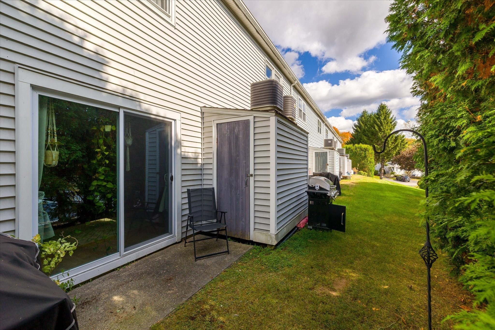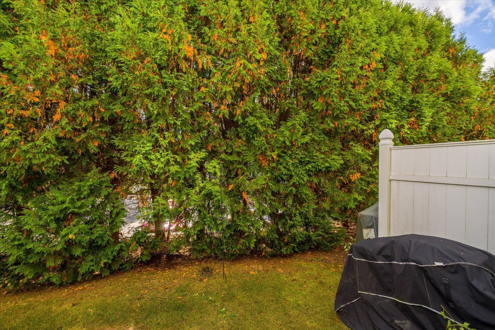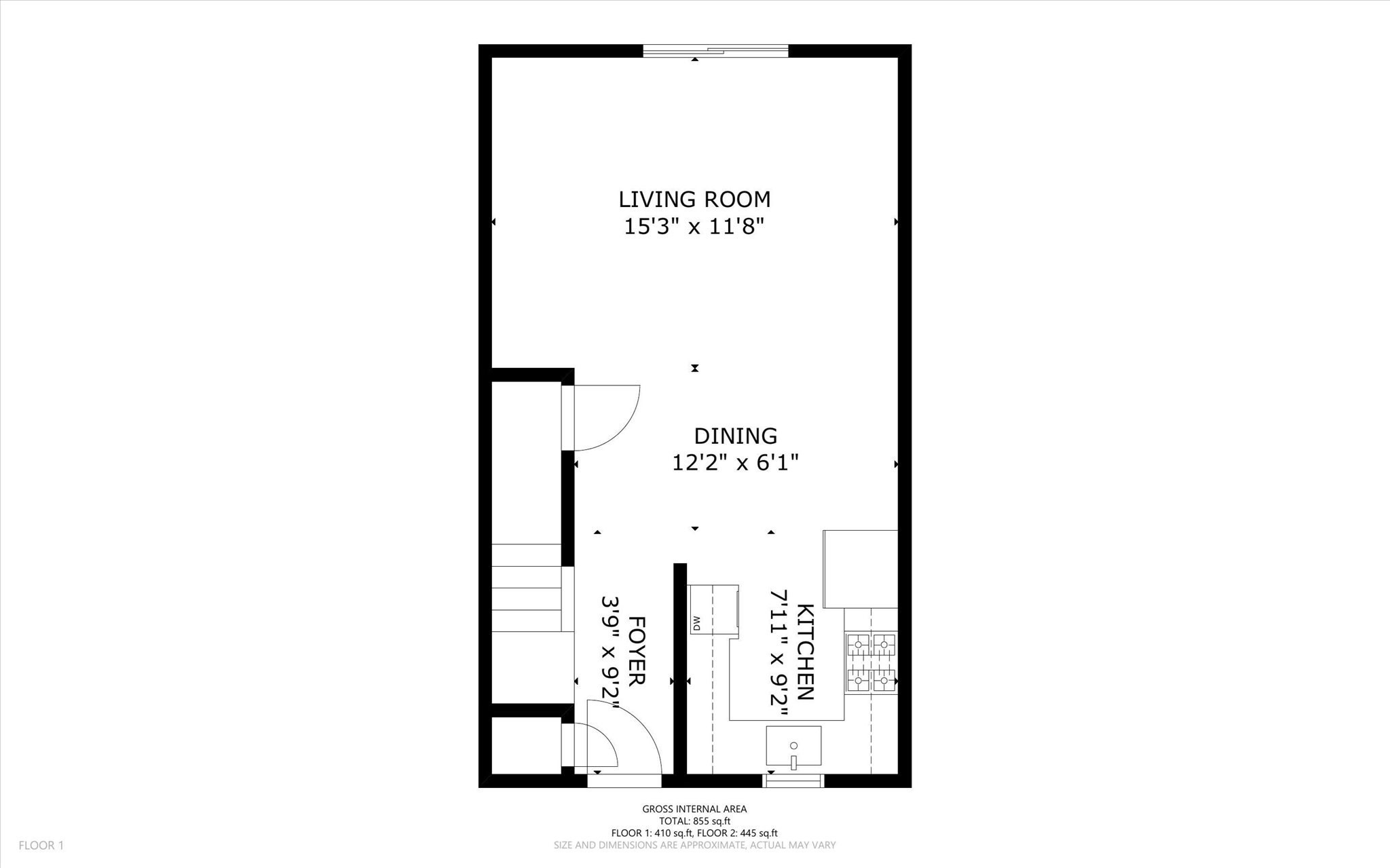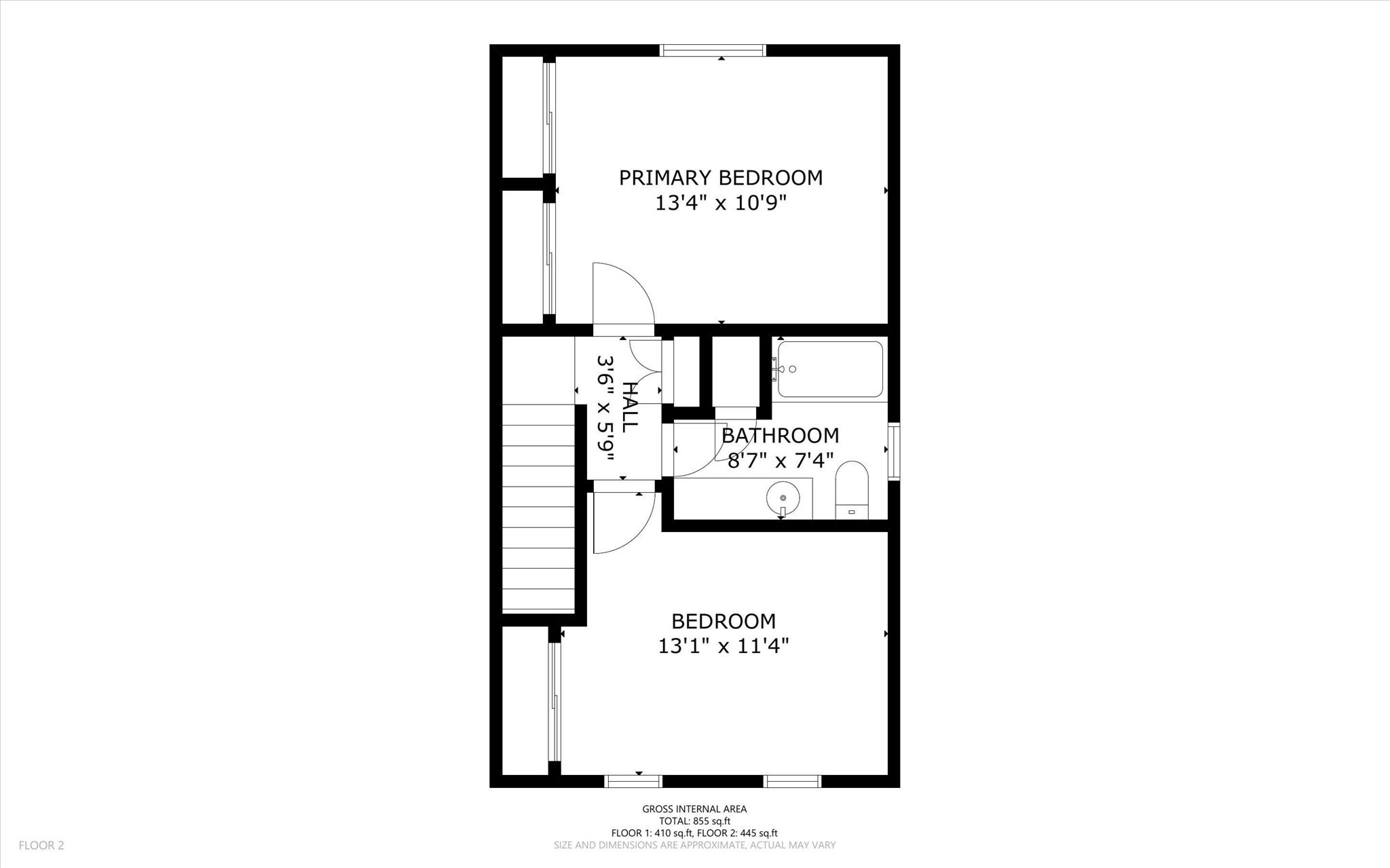Property Description
Property Overview
Property Details click or tap to expand
Kitchen, Dining, and Appliances
- Kitchen Dimensions: 7'1"X9'2"
- Kitchen Level: First Floor
- Countertops - Stone/Granite/Solid, Flooring - Vinyl, Gas Stove
- Dishwasher, Range, Washer / Dryer Combo, Washer Hookup
- Dining Room Dimensions: 12'2"X6'1"
- Dining Room Level: First Floor
- Dining Room Features: Flooring - Vinyl
Bedrooms
- Bedrooms: 2
- Master Bedroom Dimensions: 13'5"X10'11"
- Master Bedroom Level: Second Floor
- Master Bedroom Features: Closet - Double, Flooring - Laminate
- Bedroom 2 Dimensions: 13'1"X11'5"
- Bedroom 2 Level: Second Floor
- Master Bedroom Features: Closet, Flooring - Wall to Wall Carpet
Other Rooms
- Total Rooms: 4
- Living Room Dimensions: 15'4"X11'10"
- Living Room Level: First Floor
- Living Room Features: Exterior Access, Flooring - Laminate, Slider
Bathrooms
- Full Baths: 1
- Bathroom 1 Dimensions: 8'8"X7'5"
- Bathroom 1 Level: Second Floor
- Bathroom 1 Features: Bathroom - With Tub & Shower, Flooring - Vinyl
Amenities
- Amenities: House of Worship, Park, Public School, Public Transportation, Shopping, Walk/Jog Trails
- Association Fee Includes: Landscaping, Master Insurance, Refuse Removal, Road Maintenance, Sewer, Snow Removal, Water
Utilities
- Heating: Extra Flue, Forced Air, Gas, Heat Pump, Oil
- Cooling: Central Air
- Utility Connections: for Gas Oven, for Gas Range
- Water: City/Town Water, Private
- Sewer: City/Town Sewer, Private
Unit Features
- Square Feet: 912
- Unit Building: 38
- Unit Level: 1
- Floors: 2
- Pets Allowed: No
- Laundry Features: In Unit
- Accessability Features: Unknown
Condo Complex Information
- Condo Name: Crestview Gardens
- Condo Type: Condo
- Complex Complete: Yes
- Number of Units: 70
- Elevator: No
- Condo Association: U
- HOA Fee: $250
- Fee Interval: Monthly
Construction
- Year Built: 2006
- Style: , Garrison, Townhouse
- Construction Type: Aluminum, Frame
- Flooring Type: Laminate, Vinyl, Wall to Wall Carpet
- Lead Paint: Unknown
- Warranty: No
Garage & Parking
- Garage Parking: Assigned
- Parking Features: 1-10 Spaces, Assigned, Garage, Guest, Off-Street, Under
- Parking Spaces: 1
Exterior & Grounds
- Exterior Features: Patio, Storage Shed
- Pool: No
- Distance to Beach: 1 to 2 Mile
- Beach Ownership: Public
- Beach Description: Lake/Pond
Other Information
- MLS ID# 73303488
- Last Updated: 10/18/24
- Documents on File: Building Permit, Floor Plans, Investment Analysis, Legal Description, Master Deed, Site Plan
Property History click or tap to expand
| Date | Event | Price | Price/Sq Ft | Source |
|---|---|---|---|---|
| 10/17/2024 | New | $230,000 | $252 | MLSPIN |
| 08/10/2020 | Sold | $155,000 | $170 | MLSPIN |
| 07/07/2020 | Under Agreement | $155,000 | $170 | MLSPIN |
| 06/24/2020 | Contingent | $155,000 | $170 | MLSPIN |
| 04/01/2020 | Active | $155,000 | $170 | MLSPIN |
Mortgage Calculator
Map & Resources
Dunkin' Donuts
Donut (Fast Food)
0.75mi
Subway
Sandwich Restaurant
0.73mi
Zukas Hilltop Barn
Wedding Venue Restaurant
0.78mi
Spencer Fire Department
Fire Station
0.24mi
Spencer Police Dept
Local Police
0.21mi
O'Gara Park
Municipal Park
0.11mi
Spencer Town Center Historic District
Park
0.77mi
Prouty Park
Municipal Park
0.8mi
Powder Mill Park
Municipal Park
0.81mi
Bemis Memorial Park
Municipal Park
0.82mi
Sevenmile River Access
State Park
0.58mi
West Main Street School
Recreation Ground
0.27mi
Spencer Fish & Game Club
Recreation Ground
0.61mi
Muzey Meadow
Recreation Ground
0.68mi
Richard Sugden Public Library
Library
0.59mi
Speedway
Gas Station
0.6mi
CVS Pharmacy
Pharmacy
0.64mi
Big Y
Supermarket
0.66mi
Price Chopper
Supermarket
0.67mi
Seller's Representative: Kristen Kaskela, Berkshire Hathaway Home Service New England Properties
MLS ID#: 73303488
© 2024 MLS Property Information Network, Inc.. All rights reserved.
The property listing data and information set forth herein were provided to MLS Property Information Network, Inc. from third party sources, including sellers, lessors and public records, and were compiled by MLS Property Information Network, Inc. The property listing data and information are for the personal, non commercial use of consumers having a good faith interest in purchasing or leasing listed properties of the type displayed to them and may not be used for any purpose other than to identify prospective properties which such consumers may have a good faith interest in purchasing or leasing. MLS Property Information Network, Inc. and its subscribers disclaim any and all representations and warranties as to the accuracy of the property listing data and information set forth herein.
MLS PIN data last updated at 2024-10-18 03:30:00



