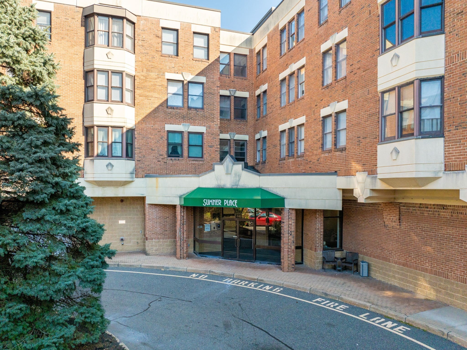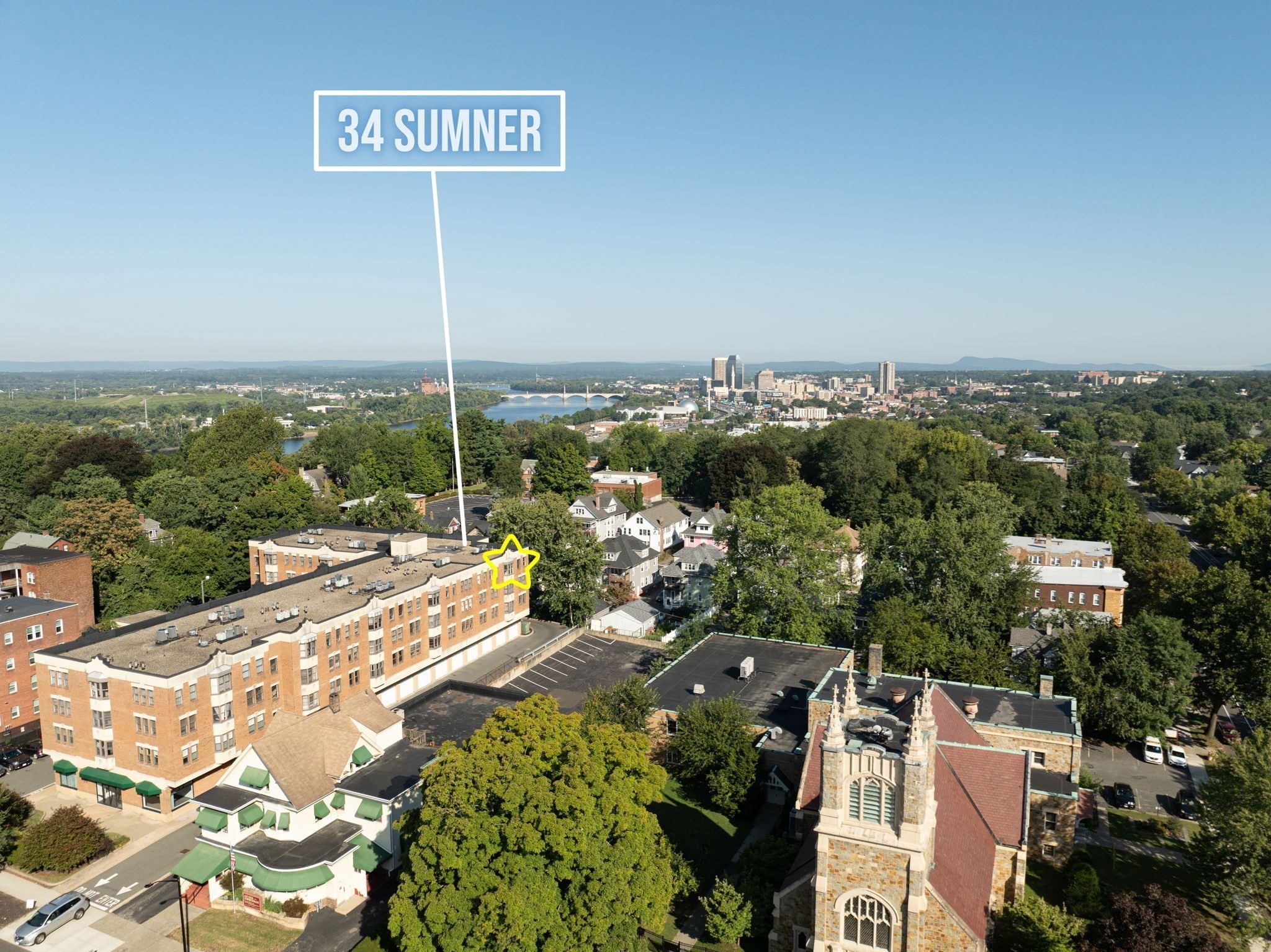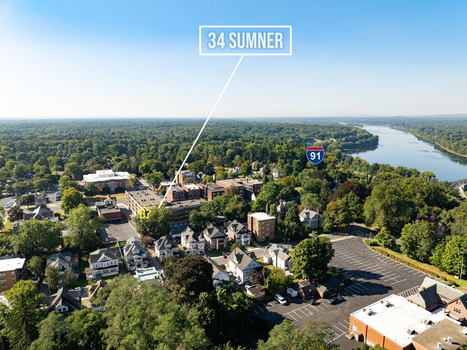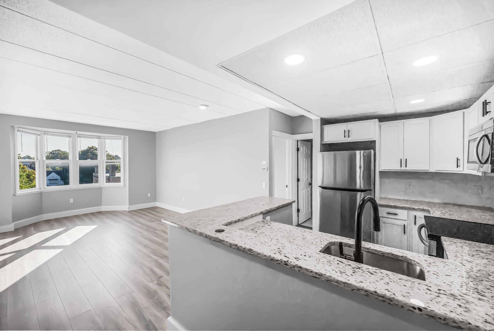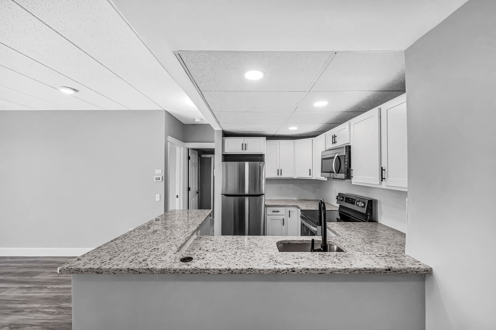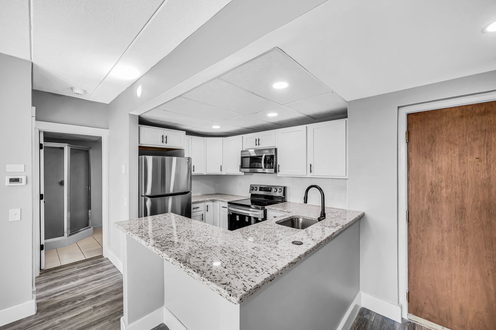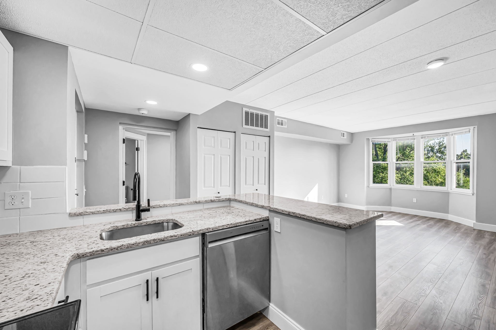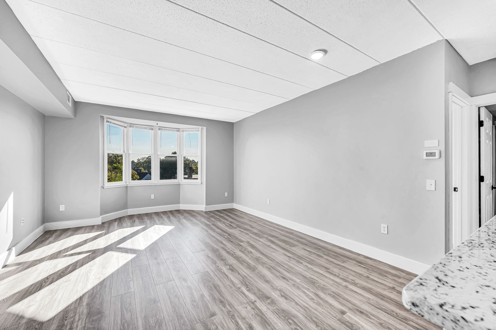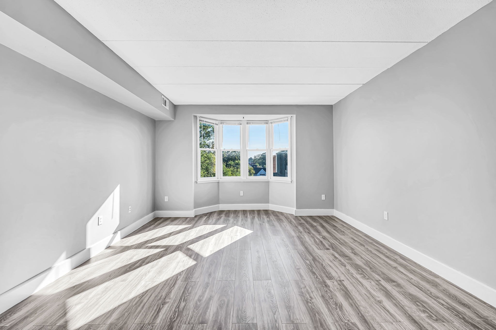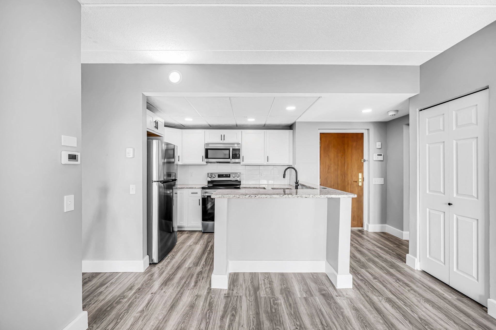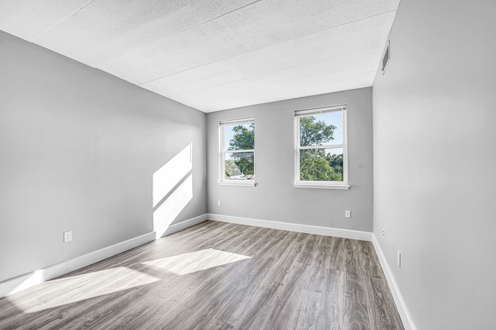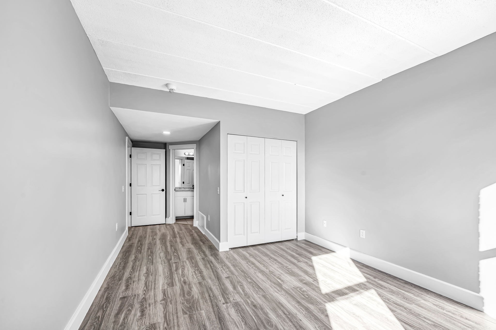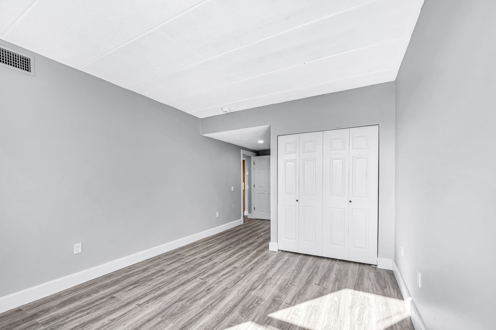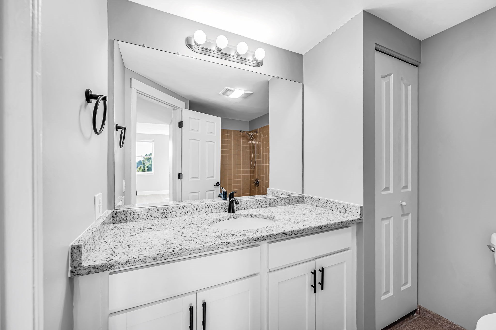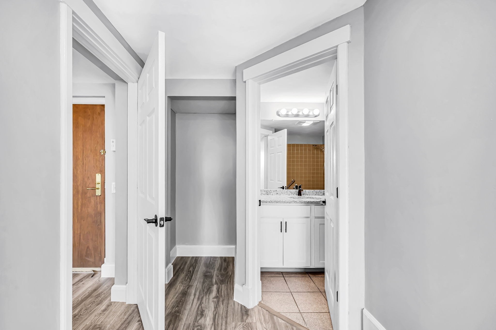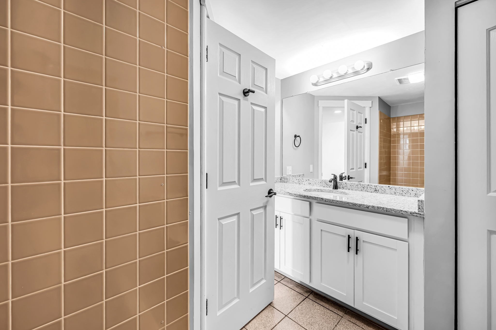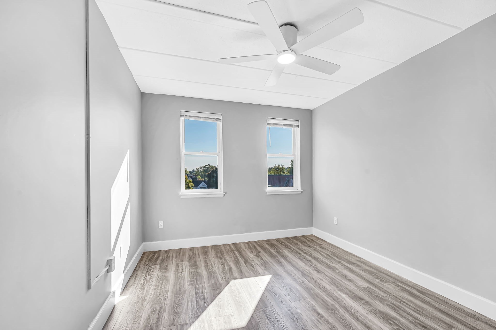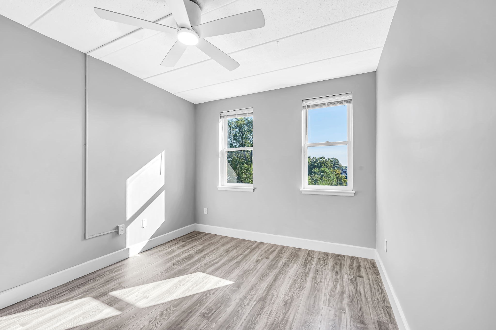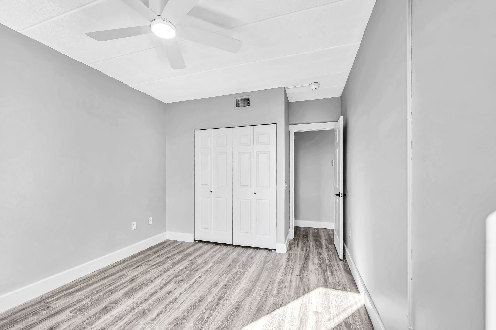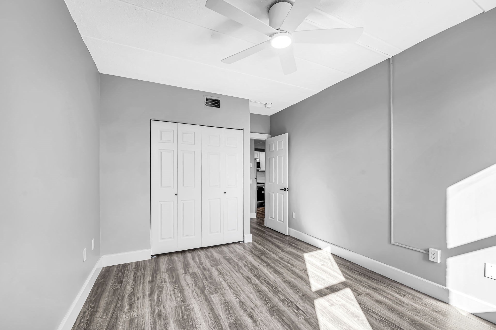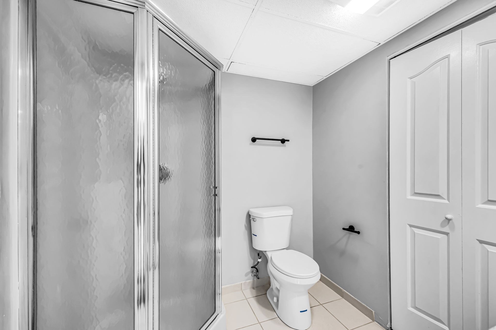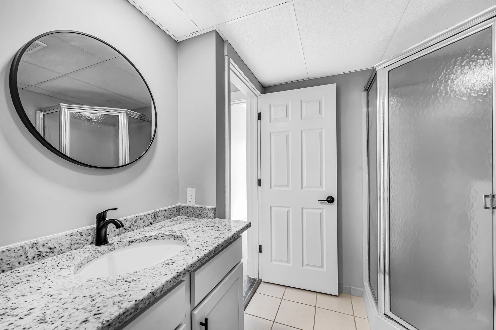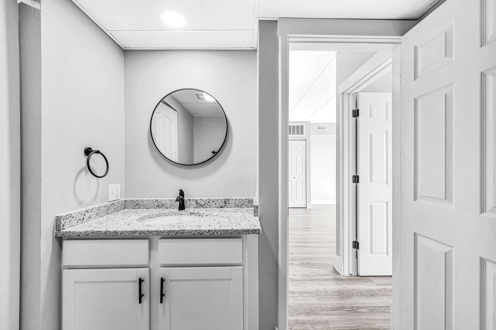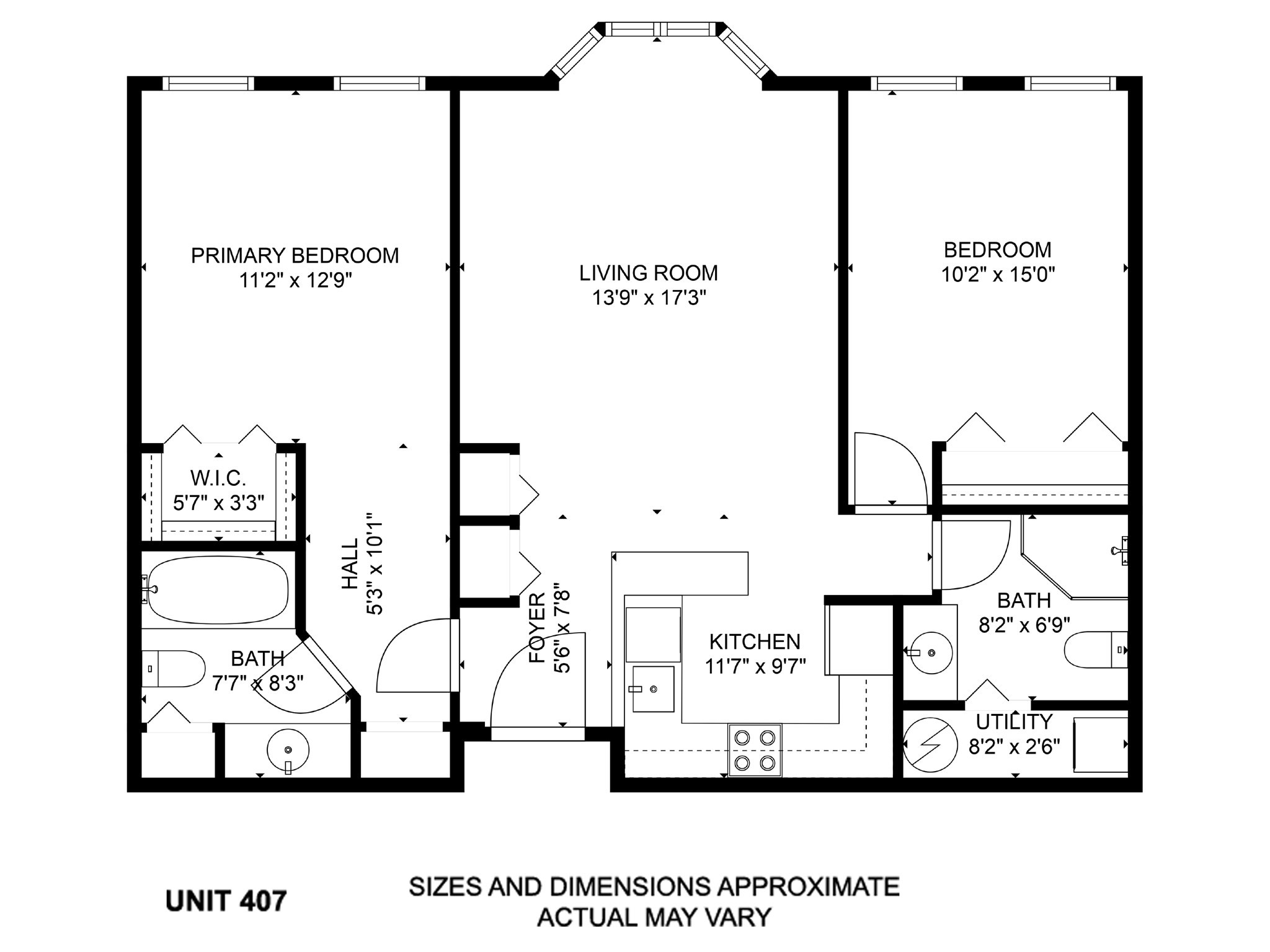Property Description
Property Overview
Property Details click or tap to expand
Kitchen, Dining, and Appliances
- Kitchen Dimensions: 11X9
- Kitchen Level: First Floor
- Countertops - Stone/Granite/Solid, Flooring - Laminate, Lighting - Overhead, Peninsula, Recessed Lighting
Bedrooms
- Bedrooms: 2
- Master Bedroom Dimensions: 11X12
- Master Bedroom Level: First Floor
- Master Bedroom Features: Bathroom - Full, Closet, Flooring - Laminate
- Bedroom 2 Dimensions: 10X15
- Bedroom 2 Level: First Floor
- Master Bedroom Features: Ceiling Fan(s), Closet, Flooring - Laminate, Lighting - Overhead
Other Rooms
- Total Rooms: 4
- Living Room Dimensions: 13X17
- Living Room Level: First Floor
- Living Room Features: Closet, Flooring - Laminate, Open Floor Plan, Recessed Lighting, Window(s) - Bay/Bow/Box
Bathrooms
- Full Baths: 2
- Master Bath: 1
- Bathroom 1 Dimensions: 7X8
- Bathroom 1 Level: First Floor
- Bathroom 1 Features: Bathroom - Full, Closet, Countertops - Stone/Granite/Solid, Lighting - Sconce
- Bathroom 2 Dimensions: 8X6
- Bathroom 2 Level: First Floor
- Bathroom 2 Features: Bathroom - Full, Bathroom - With Shower Stall, Countertops - Stone/Granite/Solid, Flooring - Stone/Ceramic Tile
Amenities
- Amenities: Park, Public Transportation
- Association Fee Includes: Elevator, Landscaping, Master Insurance, Refuse Removal, Sewer, Snow Removal, Water
Utilities
- Heating: Humidifier, None, Other (See Remarks)
- Cooling: Central Air
- Water: City/Town Water, Private
- Sewer: City/Town Sewer, Private
Unit Features
- Square Feet: 925
- Unit Building: 407
- Unit Level: 4
- Floors: 1
- Pets Allowed: No
- Accessability Features: Unknown
Condo Complex Information
- Condo Name: Plotkin
- Condo Type: Condo
- Complex Complete: Yes
- Number of Units: 48
- Elevator: Yes
- Condo Association: U
- HOA Fee: $354
- Fee Interval: Monthly
Construction
- Year Built: 1991
- Style: Contemporary, Garden, Mid-Rise, Modified, Other (See Remarks), Split Entry
- Flooring Type: Vinyl
- Lead Paint: Unknown
- Warranty: No
Garage & Parking
- Parking Spaces: 1
Exterior & Grounds
- Pool: No
Other Information
- MLS ID# 73288124
- Last Updated: 10/27/24
Mortgage Calculator
Map & Resources
Sumner Avenue School
Public Elementary School, Grades: PK-5
0.13mi
Forest Park Middle School
Public Middle School, Grades: 6-8
0.65mi
Springfield Realization Academy
Public Middle School, Grades: 6-8
0.65mi
Veritas Preparatory Charter School
Charter School, Grades: 5-1
0.75mi
Kensington International School
Public Elementary School, Grades: PK-5
0.93mi
Liberty Preparatory Academy
Public Secondary School, Grades: 9-12
0.95mi
Springfield High School
Public Secondary School, Grades: 9-12
0.95mi
South End Middle School
Public Middle School, Grades: 6-8
1mi
The Plaza Bar
Bar
1.16mi
TAP Sports Bar
Bar
1.2mi
Knox Bar
Bar
1.23mi
Commonwealth Bar and Lounge
Bar
1.25mi
White Lion Brewery
Bar
1.57mi
Smith's Billiards
Bar
1.64mi
Deweys
Bar
1.66mi
Starbucks
Coffee Shop
0.97mi
Dakin Humane Society
Animal Shelter
1.14mi
Springfield Police Metro Unit Substation
Police
1.39mi
Springfield College Public Safety
Police
1.45mi
Springfield Police Dept
Police
1.78mi
Hampden County Sheriff
Police
1.86mi
West Springfield Police Dept - Subst.
Local Police
1.89mi
Longmeadow Police Dept
Police
2.27mi
Mercy Medical Center
Hospital
2.25mi
Springfield Fire Department
Fire Station
0.81mi
The Zoo in Forest Park & Education Center
Zoo
0.65mi
Fuller Arts Center
Arts Centre
1.49mi
Regal MGM Springfield
Cinema
1.13mi
MassMutual Center Convention Center
1.38mi
Naismith Memorial Basketball Hall of Fame
Museum
0.8mi
George Walter Vincent Smith Art Museum
Museum
1.45mi
Michele & Donald D'Amour Museum of Fine Arts
Museum
1.47mi
Springfield Science Museum
Museum
1.5mi
Picknelly Field
Sports Centre. Sports: Baseball
0.81mi
MassMutual Center Ice Rink
Sports Centre. Sports: Ice Hockey, Basketball
1.4mi
YMCA of Greater Springfield
Sports Centre
1.57mi
Archie Allen Baseball Field - Ability Field
Sports Centre. Sports: Baseball
1.69mi
Appleton Tennis Courts
Sports Centre. Sports: Tennis
1.75mi
Blake Arena
Sports Centre. Sports: Basketball
1.79mi
James Naismith Court
Sports Centre. Sports: Basketball
1.81mi
Art Linkletter Natatorium
Sports Centre. Sports: Swimming
1.85mi
Conservation Area
Municipal Park
1.27mi
Connecticut River Greenway State Park
Private Park
1.41mi
Entry Dingle
Municipal Park
1.58mi
Forest Park
Municipal Park
0.34mi
Cohen Park
Park
0.59mi
Emerson Wight Park
Municipal Park
0.66mi
School Street - River Road Park
Municipal Park
0.78mi
Stebbins Park
Municipal Park
0.79mi
Sprigfield Yacht & Canoe Club
Recreation Ground
0.5mi
Conservation Area
Recreation Ground
0.98mi
Connecticut River Frontage
Recreation Ground
1.08mi
Agawam Sportsman Club
Recreation Ground
1.13mi
Conservation Area
Recreation Ground
1.36mi
Conservation Area
Recreation Ground
1.42mi
Conservation Land
Recreation Ground
1.54mi
Eastern States Expo Fairground
Recreation Ground
1.68mi
Roady's Truck Stops
Gas Station
0.62mi
Sunoco
Gas Station
0.66mi
Forest Park Branch Springfield City Library
Library
0.71mi
Edward J. And Gena G. Hickox Library
Library
1.04mi
Hampden Law Library
Library
1.29mi
Heritage Academy Library
Library
1.32mi
Springfield City Library
Library
1.42mi
Springfield History Library & Archives
Library
1.57mi
Bob’s Discount Furniture
Furniture
1.43mi
Food Zone
Supermarket
0.68mi
Big Y
Supermarket
1.63mi
PriceRite
Supermarket
1.78mi
Big Lots
Department Store
1.69mi
Walgreens
Pharmacy
0.96mi
Walgreens
Pharmacy
1.56mi
CVS Pharmacy
Pharmacy
1.86mi
Seller's Representative: Nick Gelfand, NRG Real Estate Services, Inc.
MLS ID#: 73288124
© 2024 MLS Property Information Network, Inc.. All rights reserved.
The property listing data and information set forth herein were provided to MLS Property Information Network, Inc. from third party sources, including sellers, lessors and public records, and were compiled by MLS Property Information Network, Inc. The property listing data and information are for the personal, non commercial use of consumers having a good faith interest in purchasing or leasing listed properties of the type displayed to them and may not be used for any purpose other than to identify prospective properties which such consumers may have a good faith interest in purchasing or leasing. MLS Property Information Network, Inc. and its subscribers disclaim any and all representations and warranties as to the accuracy of the property listing data and information set forth herein.
MLS PIN data last updated at 2024-10-27 17:16:00



