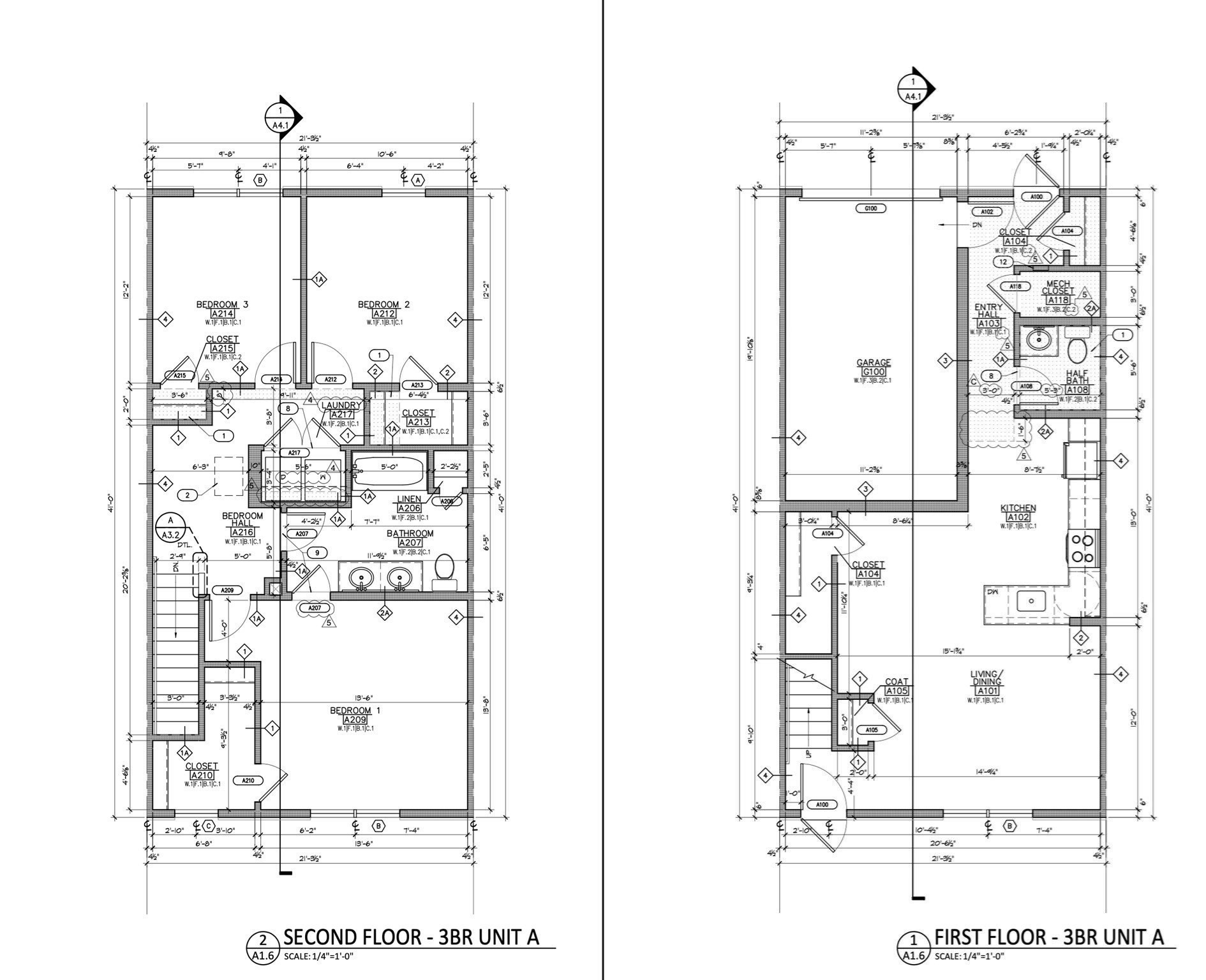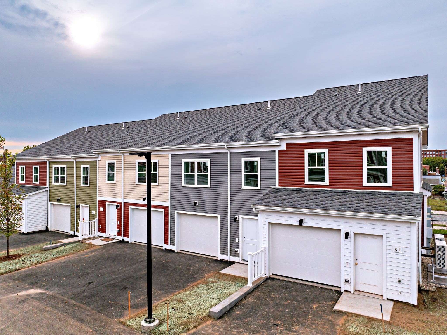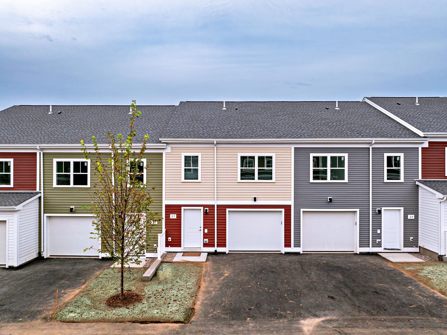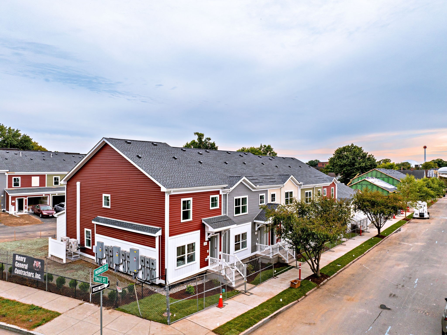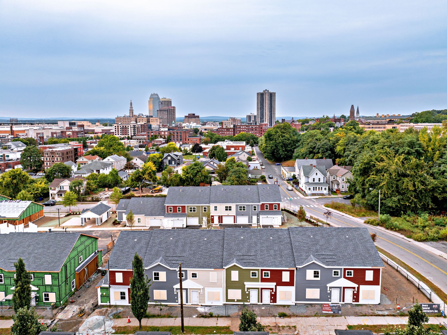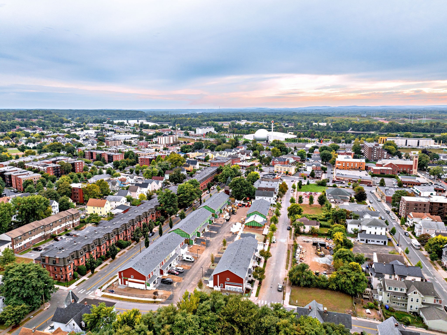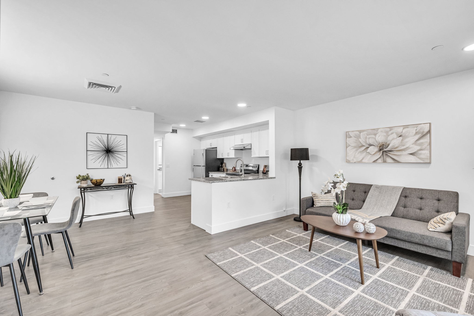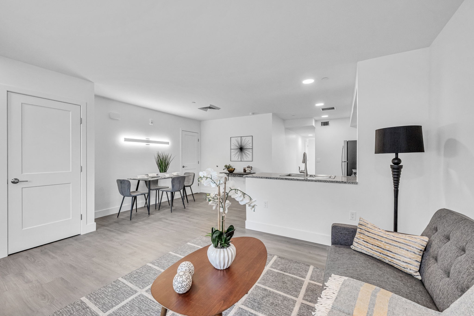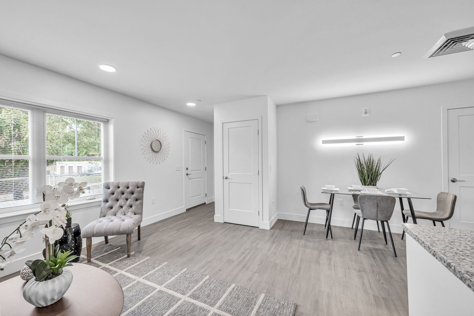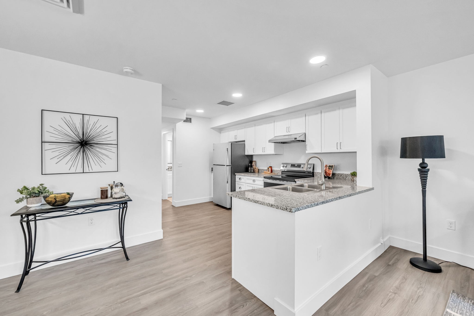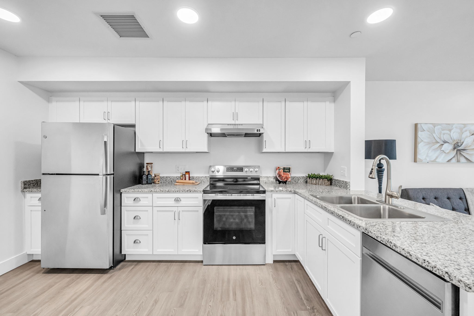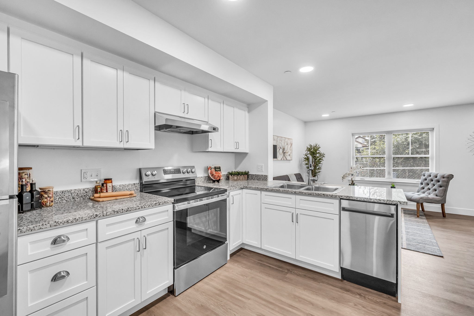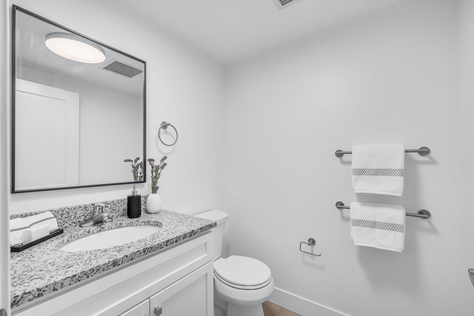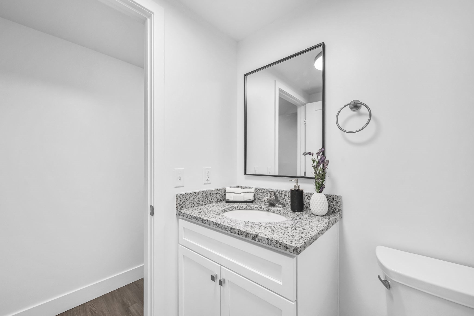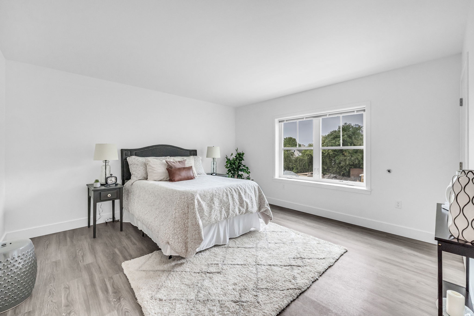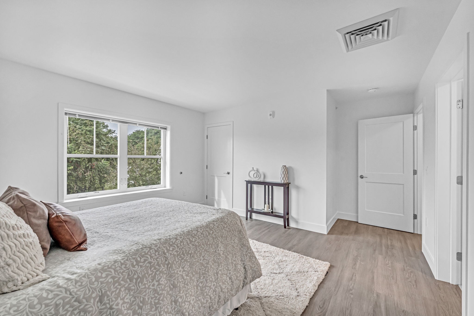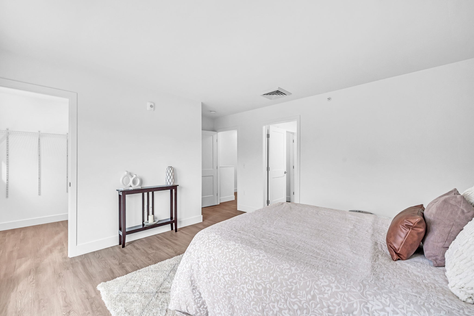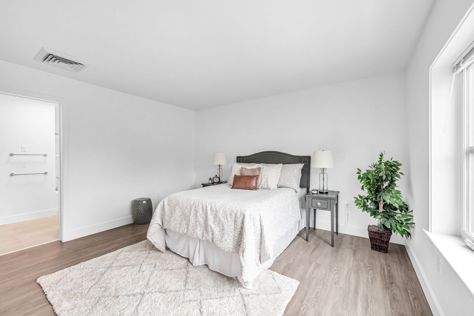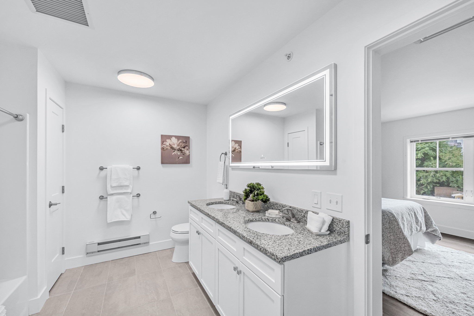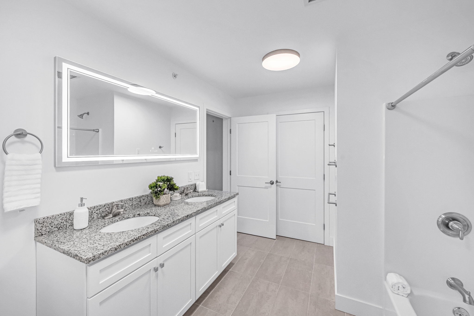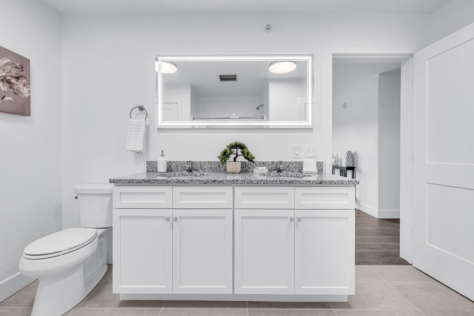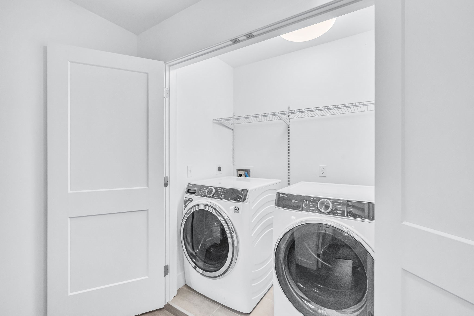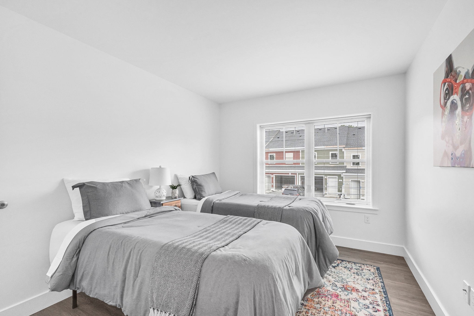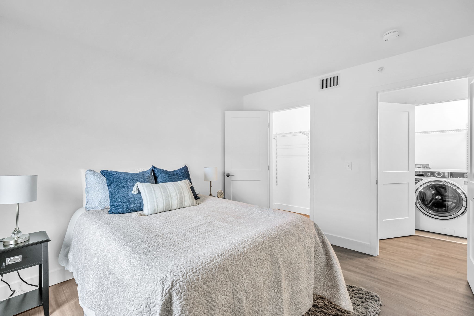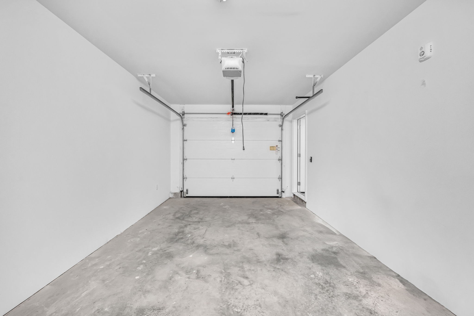Property Description
Property Overview
Mortgage Calculator
Home Value : $
Down Payment : $45400 - %
Interest Rate (%) : %
Mortgage Term : Years
Start After : Month
Annual Property Tax : %
Homeowner's Insurance : $
Monthly HOA : $
PMI : %
Map & Resources
South End Middle School
Public Middle School, Grades: 6-8
0.17mi
Springfield Commonwealth Academy
Private School, Grades: 6-8
0.22mi
Milton Bradley School
Public Elementary School, Grades: PK-5
0.23mi
Ursuline Academy
School
0.31mi
Robert M Hughes Charter School
Charter School
0.32mi
Your Educational Success Academy
Special Education, Grades: K-12
0.39mi
Veritas Preparatory Charter School
Charter School, Grades: 5-1
0.41mi
Conservatory of the Arts
Public Middle School, Grades: 6-12
0.51mi
The Plaza Bar
Bar
0.27mi
Knox Bar
Bar
0.3mi
TAP Sports Bar
Bar
0.3mi
Commonwealth Bar and Lounge
Bar
0.32mi
White Lion Brewery
Bar
0.67mi
Smith's Billiards
Bar
0.71mi
Deweys
Bar
0.73mi
Starbucks
Coffee Shop
0.26mi
Dakin Humane Society
Animal Shelter
0.11mi
Mercy Medical Center
Hospital
1.23mi
Shriners Hospitals for Children - Springfield
Hospital. Speciality: Paediatric Orthopaedics
1.64mi
Baystate Medical Center
Hospital
1.82mi
Vibra Hospital of Western Massachusetts
Hospital
2.23mi
Springfield Fire Department
Fire Station
0.75mi
Springfield Fire Department
Fire Station
1.07mi
Springfield Fire Department
Fire Station
1.24mi
Springfield Fire Department
Fire Station
1.76mi
MassMutual Center Convention Center
0.42mi
Naismith Memorial Basketball Hall of Fame
Museum
0.34mi
George Walter Vincent Smith Art Museum
Museum
0.43mi
Michele & Donald D'Amour Museum of Fine Arts
Museum
0.46mi
Springfield Science Museum
Museum
0.47mi
The Amazing World of Dr. Seuss Museum
Museum
0.49mi
Lyman and Merrie Wood Museum of Springfield History
Museum
0.54mi
Springfield Armory Museum
Museum
0.61mi
MassMutual Center Ice Rink
Sports Centre. Sports: Ice Hockey, Basketball
0.42mi
YMCA of Greater Springfield
Sports Centre
0.67mi
Archie Allen Baseball Field - Ability Field
Sports Centre. Sports: Baseball
1.22mi
Appleton Tennis Courts
Sports Centre. Sports: Tennis
1.33mi
Blake Arena
Sports Centre. Sports: Basketball
1.38mi
James Naismith Court
Sports Centre. Sports: Basketball
1.4mi
Art Linkletter Natatorium
Sports Centre. Sports: Swimming
1.44mi
Stagg Field
Sports Centre. Sports: American Football
1.45mi
Emerson Wight Park
Municipal Park
0.23mi
Leonardo da Vinci Park
Park
0.24mi
Ames Hill-Crescent Hill Historic District
Park
0.28mi
Merrick Park
Municipal Park
0.38mi
Riverfront Park
Municipal Park
0.39mi
Court Square Park
Municipal Park
0.43mi
Court Square Park
Municipal Park
0.46mi
Court Square Park
Municipal Park
0.48mi
TAP Bowling & Arcade
Bowling Alley
0.28mi
Winchester Square
Recreation Ground
1.22mi
Sprigfield Yacht & Canoe Club
Recreation Ground
1.25mi
Eastern States Expo Fairground
Recreation Ground
1.45mi
Agawam Sportsman Club
Recreation Ground
1.64mi
Connecticut River Frontage
Recreation Ground
1.84mi
Conservation Area
Recreation Ground
1.84mi
BSW Beauty Supply
Beauty
1.22mi
Pretty Nails
Nails
1.22mi
Towne Student Health Center
Doctors
1.2mi
Sunoco
Gas Station
0.46mi
Roady's Truck Stops
Gas Station
0.5mi
Edward J. And Gena G. Hickox Library
Library
0.35mi
Springfield City Library
Library
0.4mi
Hampden Law Library
Library
0.42mi
Tower Square Mall
Mall
0.67mi
Bob’s Discount Furniture
Furniture
0.9mi
Big Lots
Department Store
1.32mi
Food Zone
Supermarket
1.06mi
Big Y
Supermarket
1.23mi
PriceRite
Supermarket
1.39mi
Save-A-Lot
Supermarket
1.6mi
Asian Start Grocery
Convenience
1.42mi
Seller's Representative: The Gemini Team, Homes Logic Real Estate, LLC
MLS ID#: 73302586
© 2025 MLS Property Information Network, Inc.. All rights reserved.
The property listing data and information set forth herein were provided to MLS Property Information Network, Inc. from third party sources, including sellers, lessors and public records, and were compiled by MLS Property Information Network, Inc. The property listing data and information are for the personal, non commercial use of consumers having a good faith interest in purchasing or leasing listed properties of the type displayed to them and may not be used for any purpose other than to identify prospective properties which such consumers may have a good faith interest in purchasing or leasing. MLS Property Information Network, Inc. and its subscribers disclaim any and all representations and warranties as to the accuracy of the property listing data and information set forth herein.
MLS PIN data last updated at 2025-05-13 15:01:00



