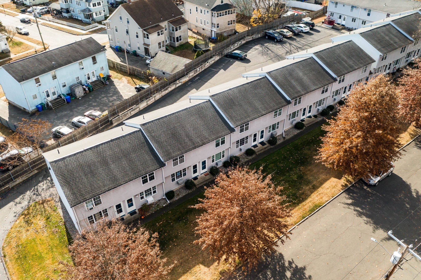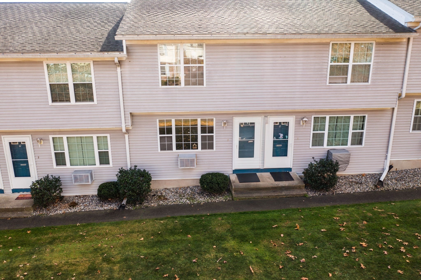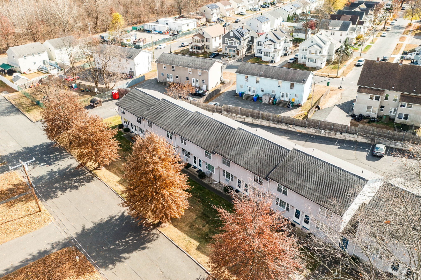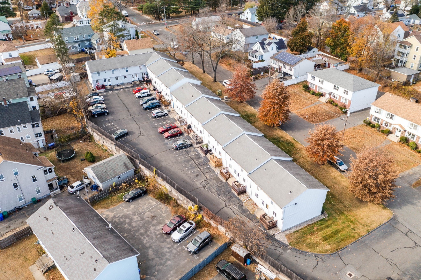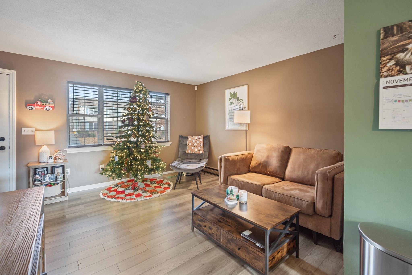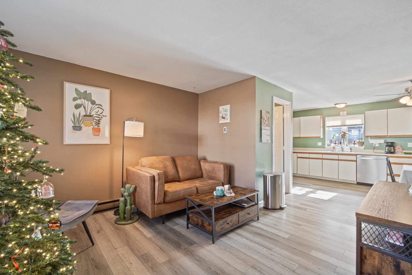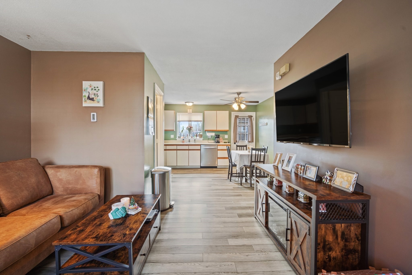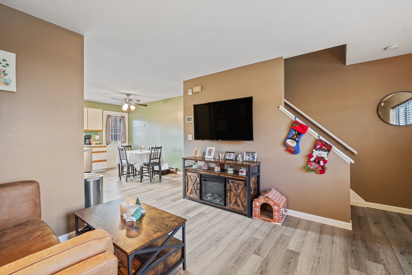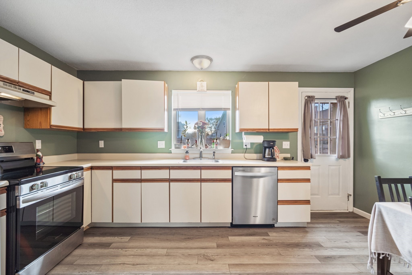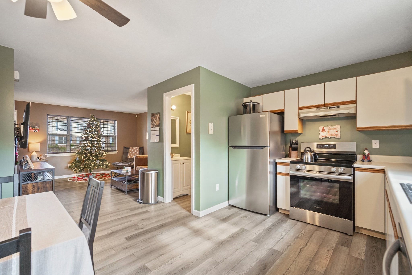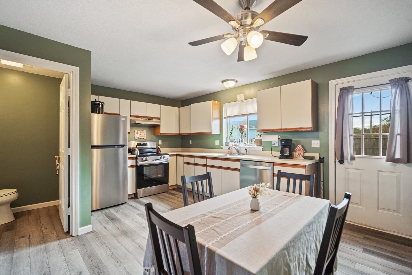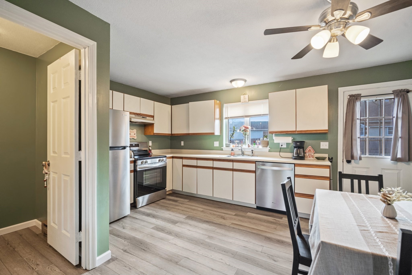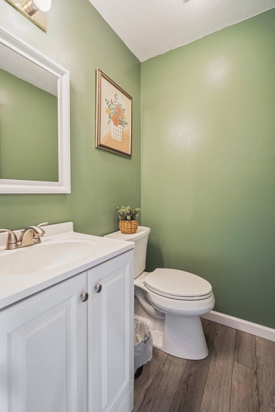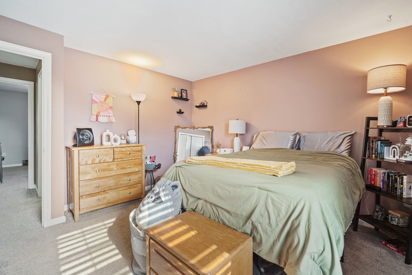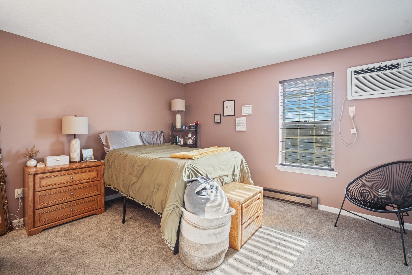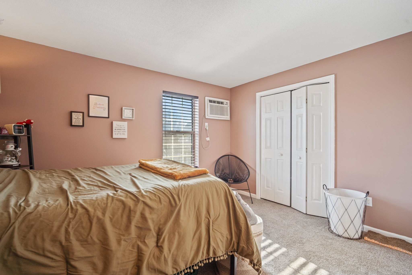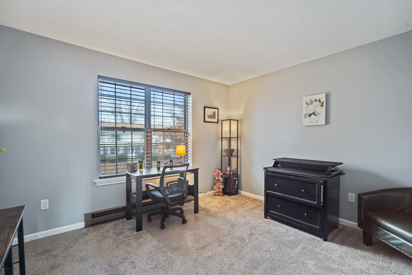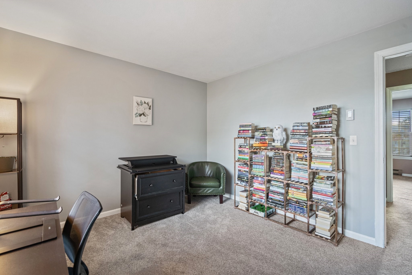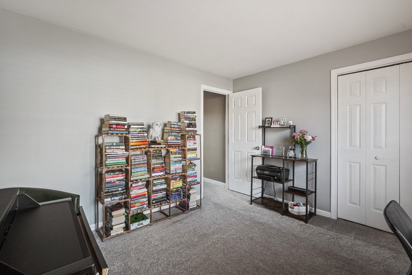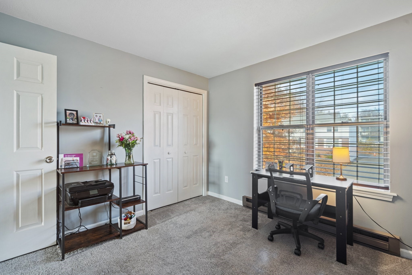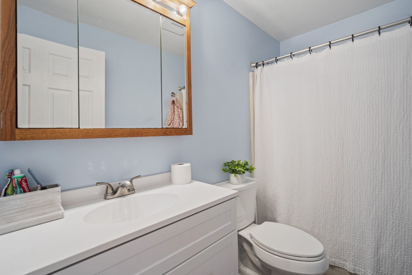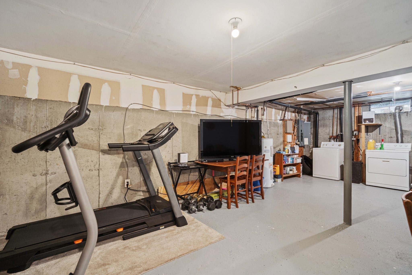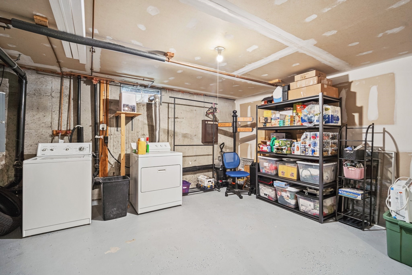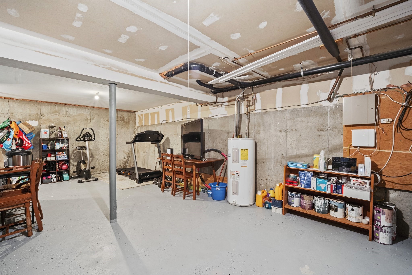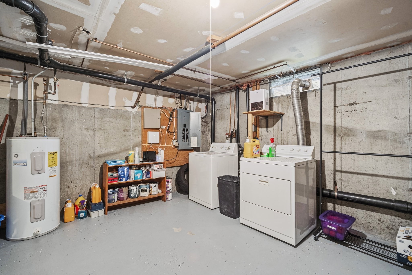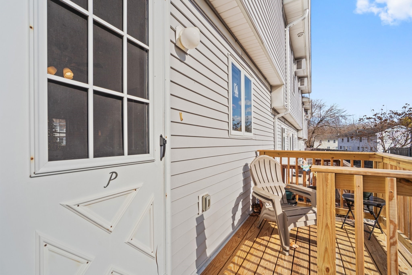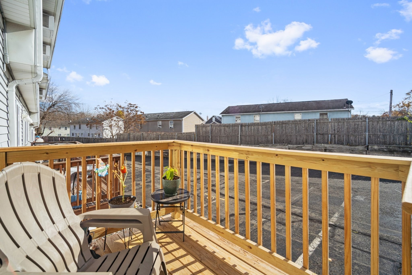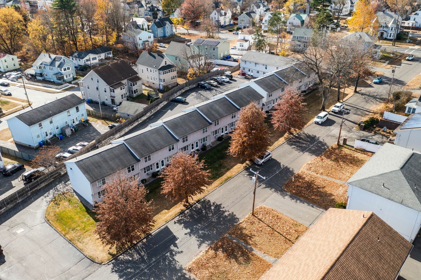Property Description
Property Overview
Property Details click or tap to expand
Kitchen, Dining, and Appliances
- Kitchen Level: First Floor
- Deck - Exterior, Dining Area, Exterior Access, Flooring - Vinyl
- Dishwasher, Microwave, Range, Refrigerator, Washer Hookup
Bedrooms
- Bedrooms: 2
- Master Bedroom Level: Second Floor
- Master Bedroom Features: Closet
- Bedroom 2 Level: Second Floor
- Master Bedroom Features: Closet
Other Rooms
- Total Rooms: 4
- Living Room Level: First Floor
- Living Room Features: Flooring - Vinyl
Bathrooms
- Full Baths: 1
- Half Baths 1
- Bathroom 1 Level: First Floor
- Bathroom 1 Features: Bathroom - Half
- Bathroom 2 Level: Second Floor
- Bathroom 2 Features: Bathroom - Full
Amenities
- Amenities: House of Worship, Public School
- Association Fee Includes: Exterior Maintenance, Landscaping, Master Insurance, Sewer, Snow Removal, Water
Utilities
- Heating: Electric, Forced Air, Space Heater
- Cooling: Wall AC
- Utility Connections: for Electric Dryer, for Electric Oven, for Electric Range, Washer Hookup
- Water: City/Town Water, Private
- Sewer: City/Town Sewer, Private
Unit Features
- Square Feet: 1240
- Unit Building: P
- Unit Level: 1
- Unit Placement: Street
- Floors: 2
- Pets Allowed: No
- Laundry Features: In Unit
- Accessability Features: No
Condo Complex Information
- Condo Name: Essex Park Commons
- Condo Type: Condo
- Complex Complete: Yes
- Number of Units: 20
- Elevator: No
- Condo Association: U
- HOA Fee: $245
- Fee Interval: Monthly
- Management: Professional - Off Site
Construction
- Year Built: 1989
- Style: , Garrison, Townhouse
- Construction Type: Aluminum, Frame
- UFFI: Unknown
- Flooring Type: Laminate
- Lead Paint: Unknown
- Warranty: No
Garage & Parking
- Garage Parking: Assigned
- Parking Features: Assigned, Garage
- Parking Spaces: 2
Exterior & Grounds
- Exterior Features: Deck - Wood
- Pool: No
Other Information
- MLS ID# 73311564
- Last Updated: 12/10/24
- Documents on File: 21E Certificate, Management Association Bylaws, Rules & Regs, Septic Design, Soil Survey, Subdivision Approval
Property History click or tap to expand
| Date | Event | Price | Price/Sq Ft | Source |
|---|---|---|---|---|
| 11/26/2024 | Active | $209,000 | $169 | MLSPIN |
| 11/22/2024 | Back on Market | $209,000 | $169 | MLSPIN |
| 11/18/2024 | Under Agreement | $209,000 | $169 | MLSPIN |
| 11/15/2024 | Active | $209,000 | $169 | MLSPIN |
| 11/11/2024 | New | $209,000 | $169 | MLSPIN |
| 10/06/2021 | Sold | $133,750 | $108 | MLSPIN |
| 08/11/2021 | Under Agreement | $141,000 | $114 | MLSPIN |
| 07/29/2021 | Contingent | $141,000 | $114 | MLSPIN |
| 07/11/2021 | Back on Market | $141,000 | $114 | MLSPIN |
| 07/11/2021 | Back on Market | $143,000 | $115 | MLSPIN |
| 07/06/2021 | Contingent | $143,000 | $115 | MLSPIN |
| 06/25/2021 | Active | $143,000 | $115 | MLSPIN |
Mortgage Calculator
Map & Resources
Saint Aloysius School
School
0.24mi
Springfield Public Day High School
Public Secondary School, Grades: 9-12
0.28mi
John F Kennedy Middle School
Public Middle School, Grades: 6-8
0.45mi
Indian Orchard Elementary School
Public Elementary School, Grades: PK-5
0.46mi
Immaculate Conception School
School
0.8mi
Cole School
School
1.05mi
Warner School
Public Elementary School, Grades: PK-5
1.05mi
Ludlow ECC
Public School, Grades: PK
1.08mi
Brickhouse Tavern
Bar
0.84mi
M.A. Cafe
Cafe
1.6mi
Boston Road Pizza
Pizzeria
1mi
Dunkin'
Donut & Coffee Shop
1.01mi
Sonic
Burger (Fast Food)
1.16mi
McDonald's
Burger (Fast Food)
1.46mi
The Lion Den
Restaurant
0.37mi
Encompass Health Rehabilitation Hospital of Western Massachusetts
Hospital. Speciality: Psychiatry
1.51mi
Ludlow Police Dept
Local Police
2.13mi
Springfield Fire Department
Fire Station
0.5mi
Ludlow Fire Department
Fire Station
2.13mi
Chicopee Fire Department
Fire Station
2.17mi
Springfield Fire Department
Fire Station
2.27mi
Lusitano Stadium
Stadium
1.66mi
Eastfield 16
Cinema
1.27mi
Titanic Museum
Museum
0.36mi
Strength By Sami
Fitness Centre
1.48mi
Cottage Hill Park
Municipal Park
0.07mi
Myrtle Street Park
Municipal Park
0.31mi
Godfrey Park
Municipal Park
0.41mi
Goodwin Park
Park
0.5mi
Hubbard Park
Municipal Park
0.59mi
Library-Park
Municipal Park
0.96mi
Five Mile Pond Park
Municipal Park
1mi
Five Mile Pond Park
Municipal Park
1.05mi
Loon Pond Beach
Recreation Ground
0.69mi
Lake Lorraine Access
Recreation Ground
0.93mi
John J Thompson Memorial Pool
Recreation Ground
1.51mi
Harris Pond Dam
Recreation Ground
1.73mi
West Street Playground
Playground
0.76mi
WebsterBank
Bank
0.99mi
TD Bank
Bank
1.13mi
Berkshire Bank
Bank
1.44mi
Polish National Credit Union
Bank
1.45mi
Berkshire Bank
Bank
1.52mi
Indian Orchard Barber Shop
Hairdresser
0.78mi
Mystery Ink
Tattoo
0.83mi
Aspen Dental
Dentist
0.95mi
Walgreens
Pharmacy
0.95mi
CVS Pharmacy
Pharmacy
1.37mi
Eastfield Mall
Mall
1.14mi
Kohl's
Department Store
1.34mi
Save A lot shopping market
Supermarket
0.66mi
ALDI
Supermarket
0.9mi
Stop & Shop
Supermarket
0.92mi
Walmart Supercenter
Supermarket
1.26mi
Seller's Representative: Joni Fleming, ERA M Connie Laplante Real Estate
MLS ID#: 73311564
© 2024 MLS Property Information Network, Inc.. All rights reserved.
The property listing data and information set forth herein were provided to MLS Property Information Network, Inc. from third party sources, including sellers, lessors and public records, and were compiled by MLS Property Information Network, Inc. The property listing data and information are for the personal, non commercial use of consumers having a good faith interest in purchasing or leasing listed properties of the type displayed to them and may not be used for any purpose other than to identify prospective properties which such consumers may have a good faith interest in purchasing or leasing. MLS Property Information Network, Inc. and its subscribers disclaim any and all representations and warranties as to the accuracy of the property listing data and information set forth herein.
MLS PIN data last updated at 2024-12-10 09:56:00



