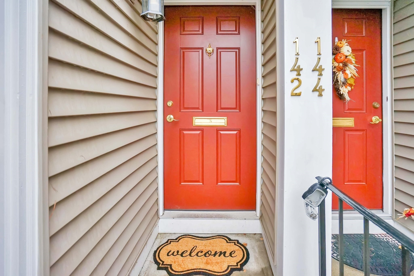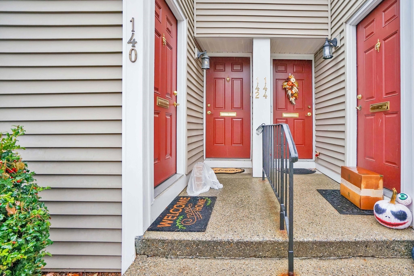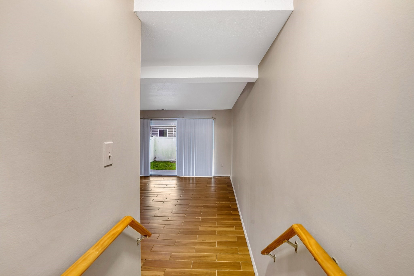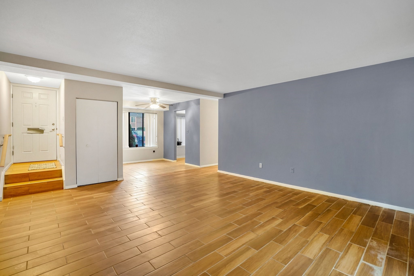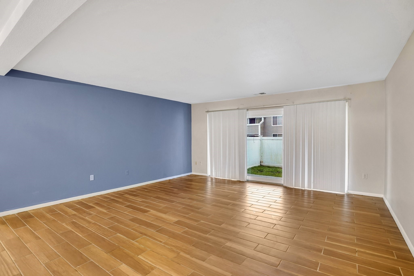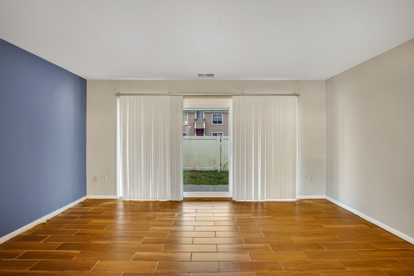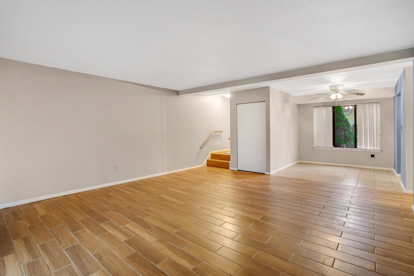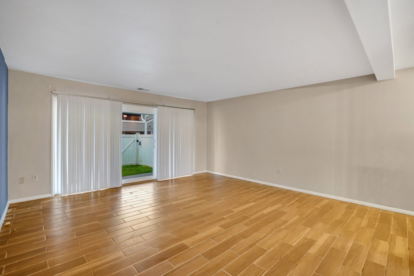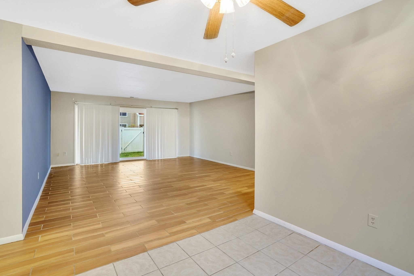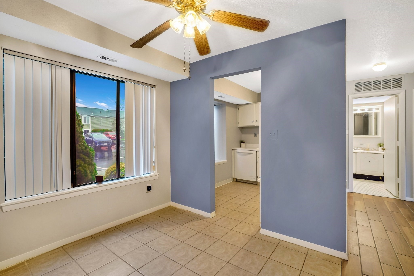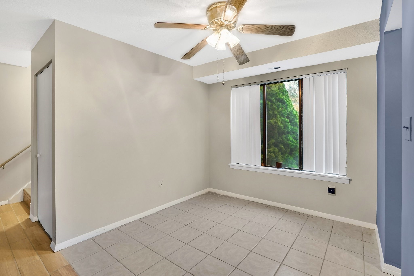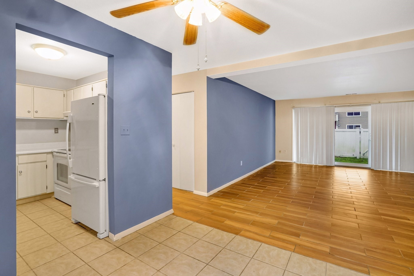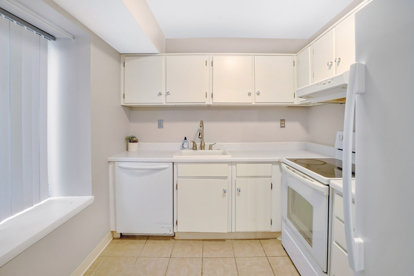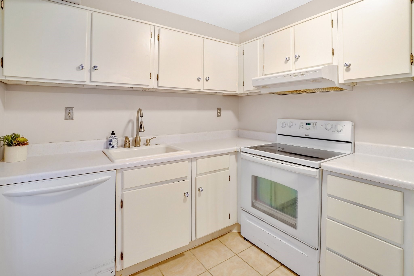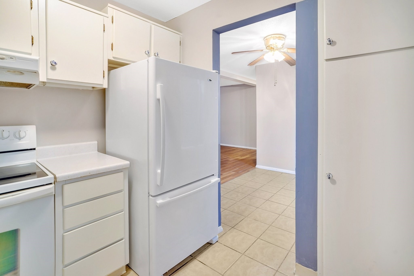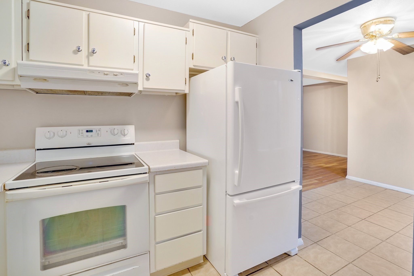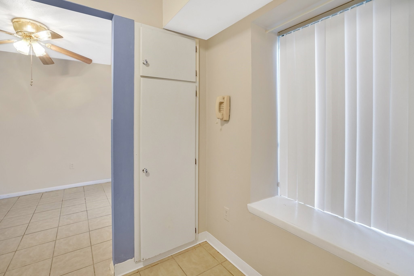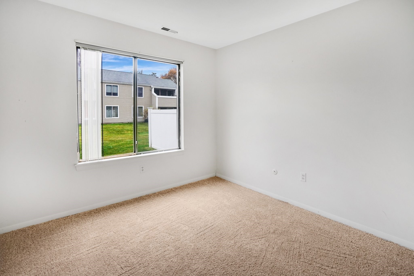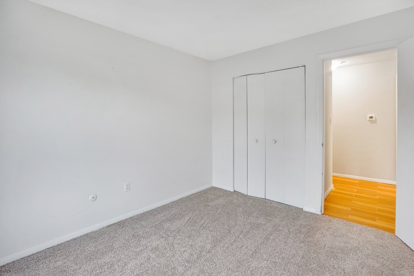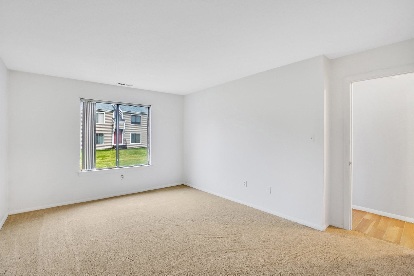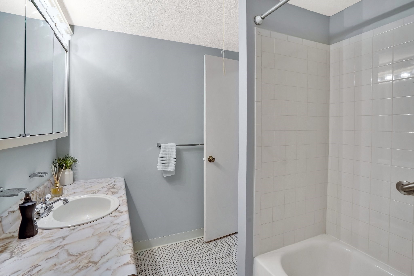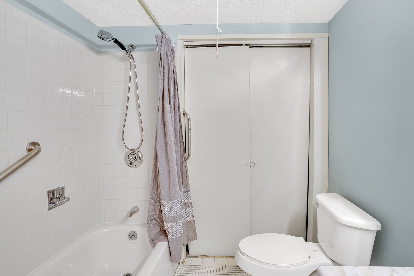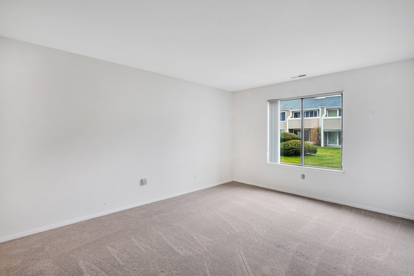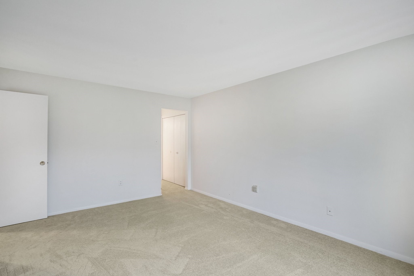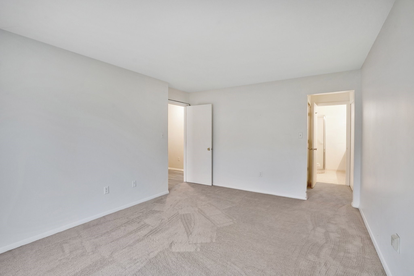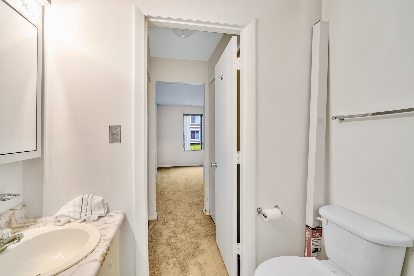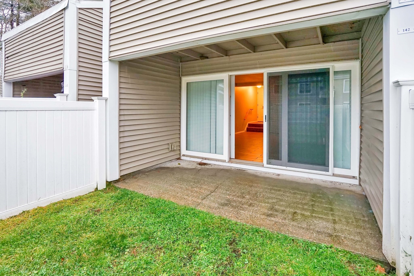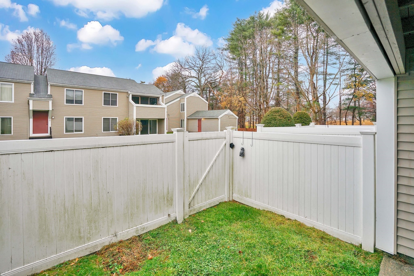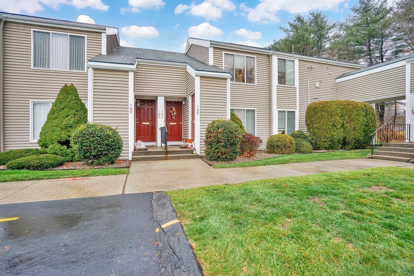Property Description
Property Overview
Property Details click or tap to expand
Kitchen, Dining, and Appliances
- Flooring - Stone/Ceramic Tile
- Dishwasher, Disposal, Dryer, Range, Refrigerator, Washer, Washer Hookup
- Dining Room Features: Ceiling Fan(s), Flooring - Stone/Ceramic Tile, Open Floor Plan
Bedrooms
- Bedrooms: 2
- Master Bedroom Level: First Floor
- Master Bedroom Features: Bathroom - 3/4, Closet - Double, Flooring - Wall to Wall Carpet
- Bedroom 2 Level: First Floor
- Master Bedroom Features: Closet - Double, Flooring - Wall to Wall Carpet
Other Rooms
- Total Rooms: 4
- Living Room Features: Flooring - Stone/Ceramic Tile, Open Floor Plan, Slider
Bathrooms
- Full Baths: 2
- Master Bath: 1
- Bathroom 1 Level: First Floor
- Bathroom 1 Features: Bathroom - Full, Bathroom - Tiled With Tub & Shower, Ceiling Fan(s), Flooring - Stone/Ceramic Tile
- Bathroom 2 Level: First Floor
- Bathroom 2 Features: Bathroom - 3/4, Bathroom - Tiled With Shower Stall, Flooring - Stone/Ceramic Tile
Amenities
- Association Fee Includes: Clubroom, Exercise Room, Exterior Maintenance, Extra Storage, Landscaping, Master Insurance, Road Maintenance, Sewer, Snow Removal, Swimming Pool, Tennis Court, Water
Utilities
- Heating: Extra Flue, Forced Air, Gas, Heat Pump, Oil
- Heat Zones: 1
- Cooling: Central Air
- Cooling Zones: 1
- Electric Info: 100 Amps, Circuit Breakers, Other (See Remarks), Underground
- Energy Features: Insulated Doors, Prog. Thermostat
- Utility Connections: for Electric Dryer, for Gas Range
- Water: City/Town Water, Private
- Sewer: City/Town Sewer, Private
Unit Features
- Square Feet: 1009
- Unit Building: 142
- Unit Level: 1
- Floors: 1
- Pets Allowed: No
- Laundry Features: In Unit
- Accessability Features: Unknown
Condo Complex Information
- Condo Type: Condo
- Complex Complete: U
- Number of Units: 219
- Elevator: No
- Condo Association: U
- HOA Fee: $326
- Fee Interval: Monthly
- Management: Professional - Off Site
Construction
- Year Built: 1972
- Style: Contemporary, Garden, Modified
- Construction Type: Aluminum, Frame
- Roof Material: Aluminum, Asphalt/Fiberglass Shingles
- Flooring Type: Tile, Wall to Wall Carpet
- Lead Paint: Unknown
- Warranty: No
Garage & Parking
- Garage Parking: Assigned
- Parking Features: 1-10 Spaces, Assigned, Garage, Guest, Off-Street, Paved Driveway, Under
- Parking Spaces: 1
Exterior & Grounds
- Exterior Features: Fenced Yard, Patio
- Pool: Yes
- Pool Features: Inground
Other Information
- MLS ID# 73315147
- Last Updated: 11/22/24
- Documents on File: 21E Certificate, Legal Description, Master Deed, Rules & Regs, Site Plan, Soil Survey
Mortgage Calculator
Map & Resources
Springfield International Charter School
Charter School, Grades: K-12
0.55mi
Mary M Walsh School
Public Elementary School, Grades: PK-5
0.66mi
Mary M Lynch School
Public Elementary School, Grades: PK-5
0.84mi
Mill Pond School
Special Education, Grades: PK-12
0.84mi
Western New England University
University
1.06mi
Morris School
School
1.08mi
Warner School
Public Elementary School, Grades: PK-5
1.08mi
Glickman Elementary School
Public Elementary School, Grades: PK-5
1.12mi
Boston Road Pizza
Pizzeria
1.1mi
Dunkin'
Donut & Coffee Shop
1.15mi
Sonic
Burger (Fast Food)
1.16mi
McDonald's
Burger (Fast Food)
1.42mi
Pappas pizza
Pizzeria
1.62mi
Springfield Fire Department
Fire Station
0.78mi
Springfield Fire Department
Fire Station
1.61mi
Springfield Fire Department
Fire Station
1.83mi
Encompass Health Rehabilitation Hospital of Western Massachusetts
Hospital. Speciality: Psychiatry
2.34mi
Golden Bear Multipurpose Turf Stadium
Stadium. Sports: American Football, Field Hockey, Lacrosse
1.22mi
Eastfield 16
Cinema
1.13mi
Anthony S. Caprio Alumni Healthful Living Center
Sports Centre. Sports: Swimming, Volleyball, Fitness, Gymnastics, Running
1.22mi
George E. Trelease Memorial Baseball Park
Sports Centre. Sports: Baseball
1.3mi
Suprenant Field
Sports Centre. Sports: Soccer
1.31mi
Keddy Tracts
Municipal Park
0.09mi
Keddy Tracts
Municipal Park
0.29mi
Wetstone Tract
Municipal Park
0.43mi
Merrill - Wrentham Bog
Municipal Park
0.69mi
Woodland Park Cons. Area
Municipal Park
0.72mi
Venture Pond Cons. Area
Municipal Park
0.75mi
The Preserve
Municipal Park
0.87mi
Mill Pond Access
Municipal Park
0.92mi
Camp Wilder
Recreation Ground
1.23mi
Loon Pond Beach
Recreation Ground
1.29mi
Lake Lorraine Access
Recreation Ground
1.57mi
Veterans Memorial Golf Course
Golf Course
1.32mi
Country Club of Wilbraham
Golf Course
1.47mi
Sixteen Acres Sch. Playground
Playground
0.39mi
WebsterBank
Bank
1.09mi
TD Bank
Bank
1.55mi
Aspen Dental
Dentist
1.12mi
Sunoco
Gas Station
1.09mi
Sunoco
Gas Station
1.1mi
Sunoco
Gas Station
1.67mi
Springfield City Library: Sixteen Acres Branch
Library
0.56mi
D’Amour Library
Library
1.35mi
Walgreens
Pharmacy
1.16mi
Eastfield Mall
Mall
1.11mi
Kohl's
Department Store
1.56mi
Fresh Acres Market
Supermarket
0.77mi
Walmart Supercenter
Supermarket
0.93mi
ALDI
Supermarket
1.16mi
Stop & Shop
Supermarket
1.37mi
5 Star Supermarket
Supermarket
1.54mi
Seller's Representative: Kathleen Norton, William Raveis R.E. & Home Services
MLS ID#: 73315147
© 2024 MLS Property Information Network, Inc.. All rights reserved.
The property listing data and information set forth herein were provided to MLS Property Information Network, Inc. from third party sources, including sellers, lessors and public records, and were compiled by MLS Property Information Network, Inc. The property listing data and information are for the personal, non commercial use of consumers having a good faith interest in purchasing or leasing listed properties of the type displayed to them and may not be used for any purpose other than to identify prospective properties which such consumers may have a good faith interest in purchasing or leasing. MLS Property Information Network, Inc. and its subscribers disclaim any and all representations and warranties as to the accuracy of the property listing data and information set forth herein.
MLS PIN data last updated at 2024-11-22 17:54:00



