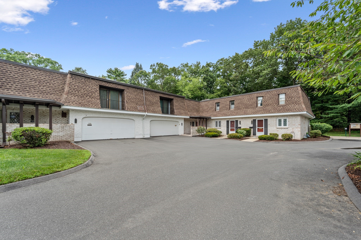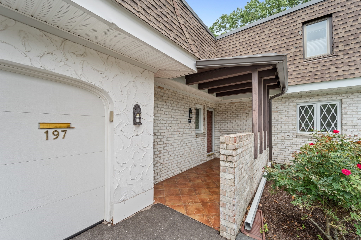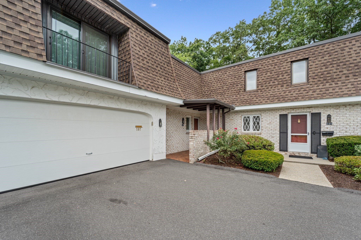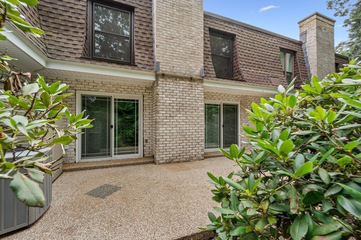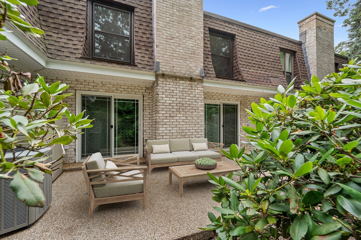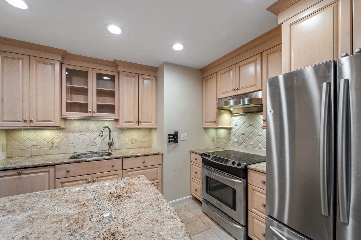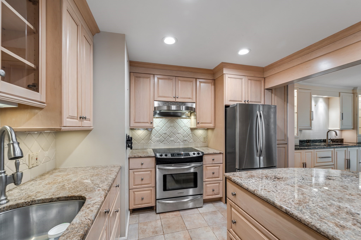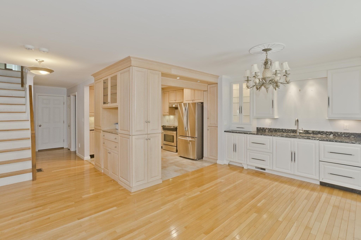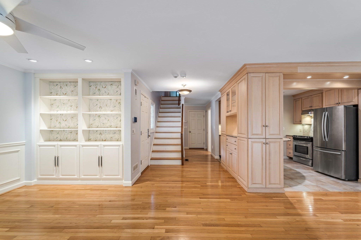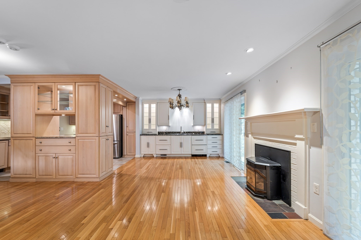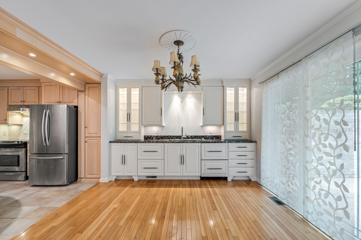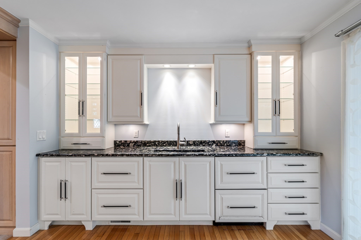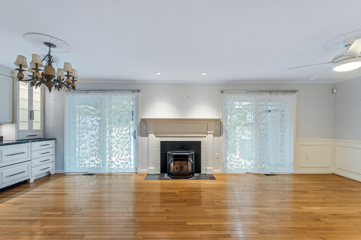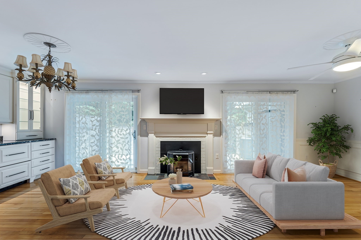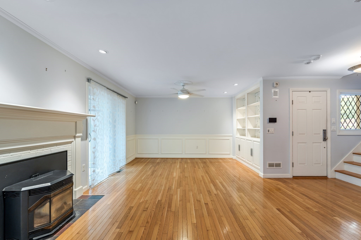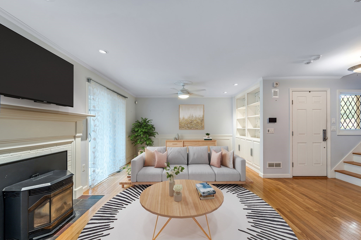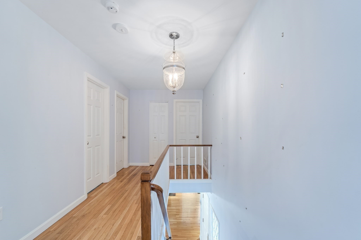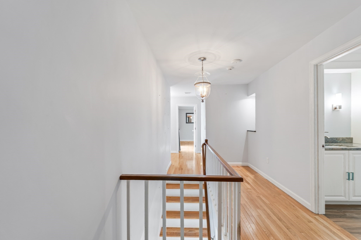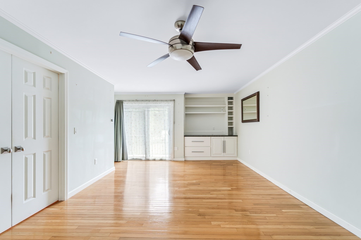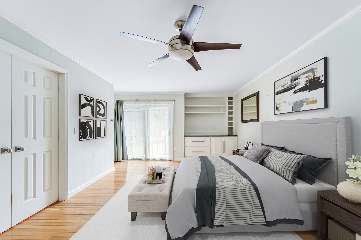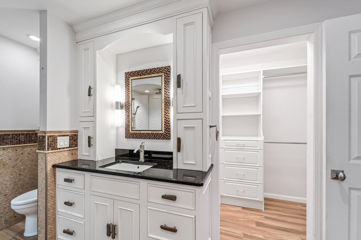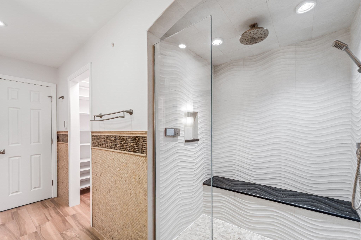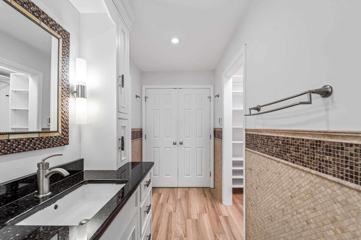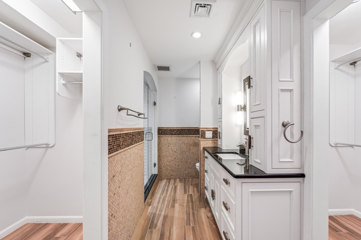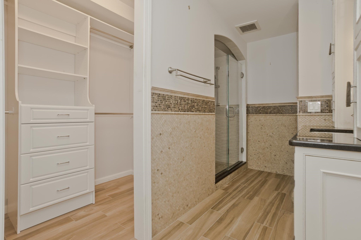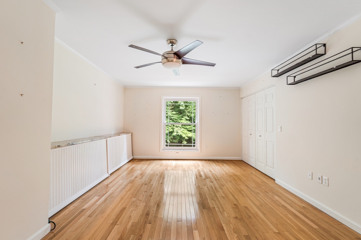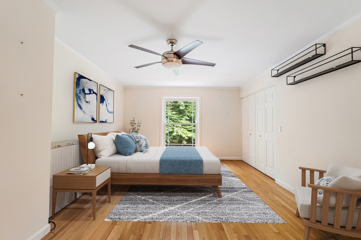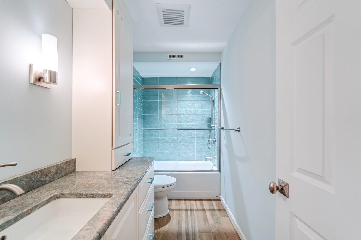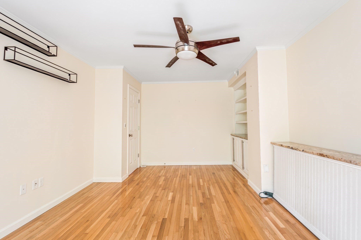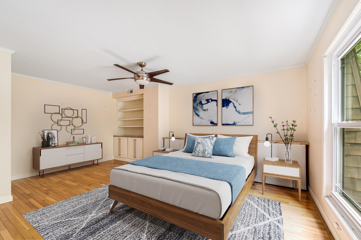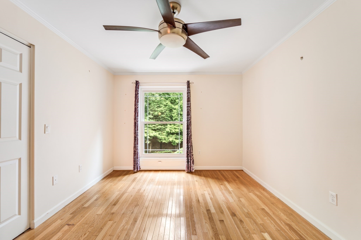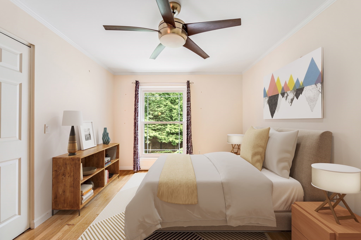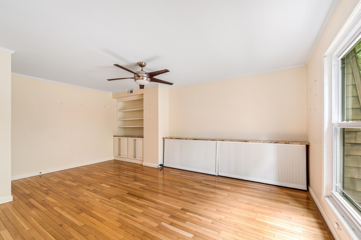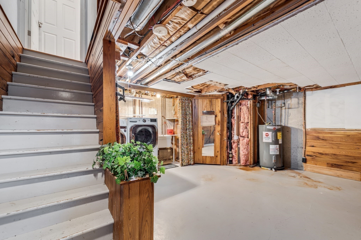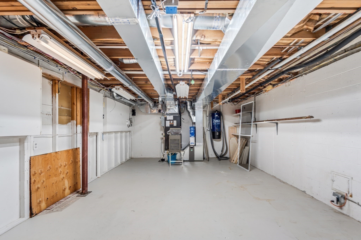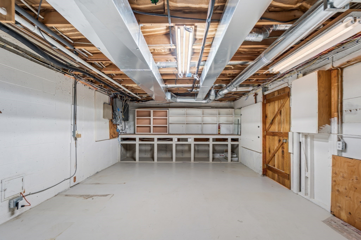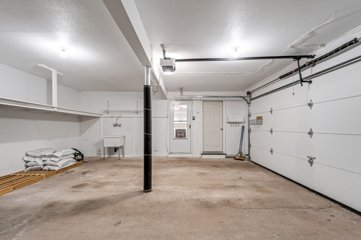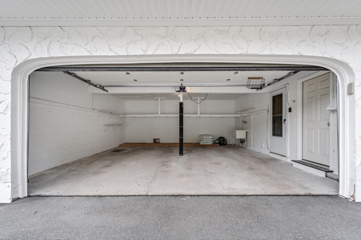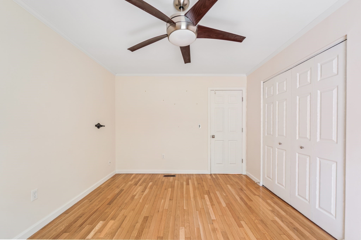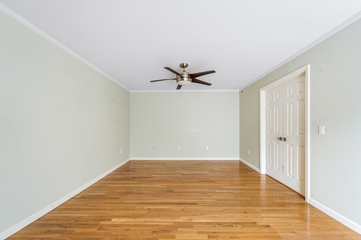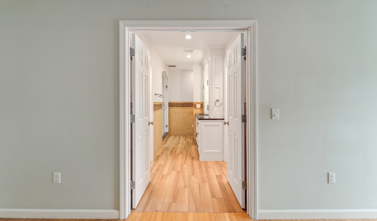Property Description
Property Overview
Property Details click or tap to expand
Kitchen, Dining, and Appliances
- Kitchen Level: First Floor
- Dishwasher, Disposal, Microwave, Range, Refrigerator, Refrigerator - Wine Storage, Washer
- Dining Room Level: First Floor
Bedrooms
- Bedrooms: 3
- Master Bedroom Level: Second Floor
- Bedroom 2 Level: Second Floor
- Bedroom 3 Level: Second Floor
Other Rooms
- Total Rooms: 5
- Living Room Level: First Floor
- Living Room Features: Fireplace, Flooring - Hardwood
Bathrooms
- Full Baths: 2
- Half Baths 1
- Bathroom 1 Level: First Floor
- Bathroom 2 Level: Second Floor
- Bathroom 3 Level: Second Floor
Amenities
- Amenities: Golf Course, Highway Access, House of Worship, Other (See Remarks), Private School, Public School, Shopping, Walk/Jog Trails
- Association Fee Includes: Exterior Maintenance, Landscaping, Reserve Funds, Road Maintenance, Sewer, Snow Removal, Walking/Jogging Trails, Water
Utilities
- Heating: Central Heat, Electric, Heat Pump, Individual, Pellet Stove, Unit Control
- Heat Zones: 2
- Cooling: Central Air, Heat Pump
- Cooling Zones: 2
- Electric Info: Circuit Breakers
- Energy Features: Insulated Windows
- Utility Connections: for Gas Range, Icemaker Connection, Washer Hookup
- Water: City/Town Water
- Sewer: City/Town Sewer
Unit Features
- Square Feet: 1352
- Unit Building: 197
- Unit Level: 1
- Interior Features: Central Vacuum, Internet Available - Unknown, Security System
- Floors: 2
- Pets Allowed: No
- Fireplaces: 1
- Laundry Features: In Unit
- Accessability Features: Unknown
Condo Complex Information
- Condo Name: Porta Villa
- Condo Type: Condo
- Complex Complete: U
- Number of Units: 34
- Number of Units Owner Occupied: 31
- Owner Occupied Data Source: owner
- Elevator: No
- Condo Association: U
- HOA Fee: $639
- Fee Interval: Monthly
- Management: Professional - Off Site
Construction
- Year Built: 1971
- Style: Attached, Townhouse
- Construction Type: Brick, Frame
- Roof Material: Asphalt/Fiberglass Shingles
- Flooring Type: Tile, Wall to Wall Carpet, Wood
- Lead Paint: Unknown
- Warranty: No
Garage & Parking
- Garage Parking: Assigned, Attached, Deeded, Garage Door Opener, Work Area
- Garage Spaces: 2
- Parking Features: Assigned, Deeded, Off-Street, Paved Driveway
- Parking Spaces: 2
Exterior & Grounds
- Exterior Features: Gutters, Patio, Screens, Storage Shed
- Pool: No
Other Information
- MLS ID# 73404009
- Last Updated: 08/02/25
- Documents on File: Association Financial Statements, Management Association Bylaws, Rules & Regs, Unit Deed
- Terms: Other (See Remarks)
Property History click or tap to expand
| Date | Event | Price | Price/Sq Ft | Source |
|---|---|---|---|---|
| 07/20/2025 | Active | $449,000 | $332 | MLSPIN |
| 07/16/2025 | Price Change | $449,000 | $332 | MLSPIN |
| 07/14/2025 | New | $449,000 | $332 | MLSPIN |
Mortgage Calculator
Home Value : $
Down Payment : $89800 - %
Interest Rate (%) : %
Mortgage Term : Years
Start After : Month
Annual Property Tax : %
Homeowner's Insurance : $
Monthly HOA : $
PMI : %
Map & Resources
Yeshiva Academy
School
0.21mi
Tate Learning Center
Special Education, Grades: PK-12
0.3mi
Curtis Blake Day School
Special Education, Grades: K-11
0.54mi
Heritage Academy
Private School, Grades: K-8
0.74mi
Blueberry Hill School
Public Elementary School, Grades: K-5
0.78mi
Alice B Beal Elementary School
Public Elementary School, Grades: PK-5
0.86mi
Washington School
Public Elementary School, Grades: PK-5
1.02mi
Longmeadow High School
Public Secondary School, Grades: 9-12
1.06mi
Dunkin'
Donut & Coffee Shop
1.05mi
Subway
Sandwich (Fast Food)
1.09mi
McDonald's
Burger (Fast Food)
1.75mi
Pizza Works
Pizza & Sandwich Restaurant
1.04mi
Ichiban East Longmeadow
Chinese & Japanese Restaurant
1.83mi
Longmeadow Police Dept
Police
1.71mi
Springfield College Public Safety
Police
2.11mi
Springfield Fire Department
Fire Station
1.34mi
Longmeadow Fire Department
Fire Station
1.67mi
Springfield Fire Department
Fire Station
1.72mi
The Zoo in Forest Park & Education Center
Zoo
0.43mi
Picknelly Field
Sports Centre. Sports: Baseball
1mi
Blinn Courts
Sports Centre. Sports: Tennis
1mi
Camp STAR Angelina Pool
Swimming Pool
0.34mi
Entry Dingle
Municipal Park
0.75mi
Conservation Area
Municipal Park
1.35mi
Connecticut River Greenway State Park
Private Park
1.52mi
Vineland-Voyer Conservation Ar
Municipal Park
1.6mi
Conservation Open Space
Municipal Park
1.85mi
Floodplain Conservation Area
Municipal Park
1.86mi
Forest Park
Municipal Park
0.01mi
Flag Pole
Park
0.31mi
Conservation Area
Recreation Ground
1.4mi
Sprigfield Yacht & Canoe Club
Recreation Ground
1.41mi
Conservation Area
Recreation Ground
1.5mi
Conservation Land
Recreation Ground
1.55mi
Conservation Land
Recreation Ground
1.56mi
Conservation Area
Recreation Ground
1.58mi
Connecticut River Frontage
Recreation Ground
1.58mi
Conservation Land
Recreation Ground
1.6mi
TD Bank
Bank
1.09mi
PeoplesBank
Bank
1.11mi
TD Bank
Bank
1.74mi
Sue's Shop
Beauty
1.41mi
Big Y Express
Gas Station. Self Service: Yes
1.05mi
Roady's Truck Stops
Gas Station
1.82mi
Sunoco
Gas Station
1.86mi
Sinai Temple Library
Library
0.54mi
Big Y
Supermarket
1.01mi
Food Zone
Supermarket
1.23mi
Big Y
Supermarket
1.78mi
Stop & Shop
Supermarket
1.79mi
Walgreens
Pharmacy
1.03mi
Seller's Representative: Dianne Schmidt, HB Real Estate, LLC
MLS ID#: 73404009
© 2025 MLS Property Information Network, Inc.. All rights reserved.
The property listing data and information set forth herein were provided to MLS Property Information Network, Inc. from third party sources, including sellers, lessors and public records, and were compiled by MLS Property Information Network, Inc. The property listing data and information are for the personal, non commercial use of consumers having a good faith interest in purchasing or leasing listed properties of the type displayed to them and may not be used for any purpose other than to identify prospective properties which such consumers may have a good faith interest in purchasing or leasing. MLS Property Information Network, Inc. and its subscribers disclaim any and all representations and warranties as to the accuracy of the property listing data and information set forth herein.
MLS PIN data last updated at 2025-08-02 09:42:00



