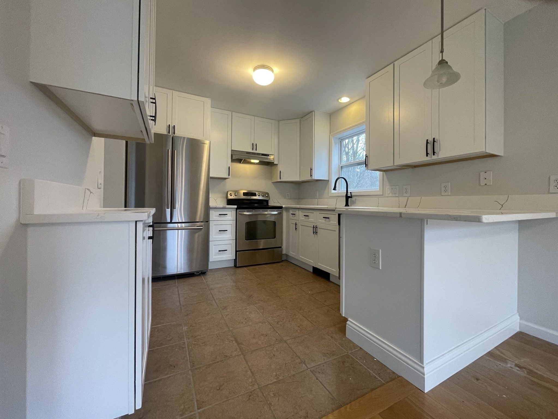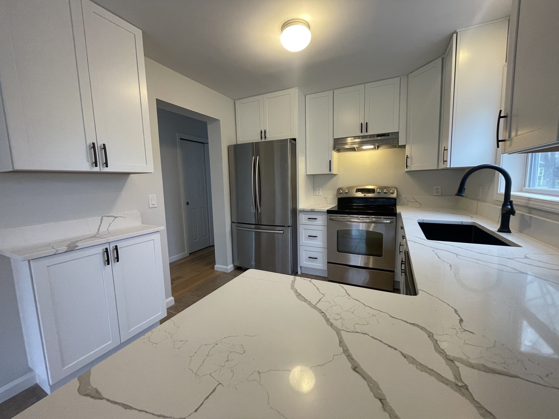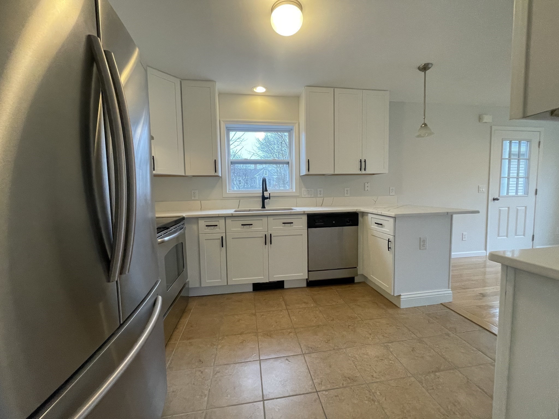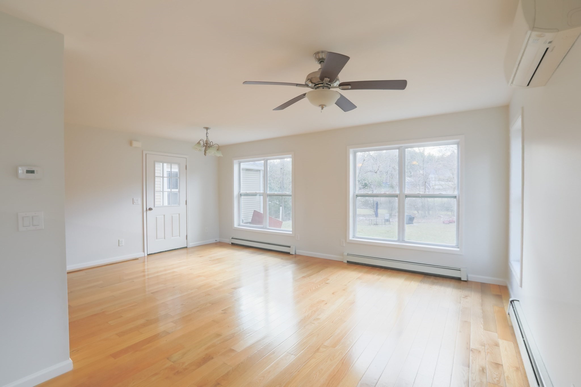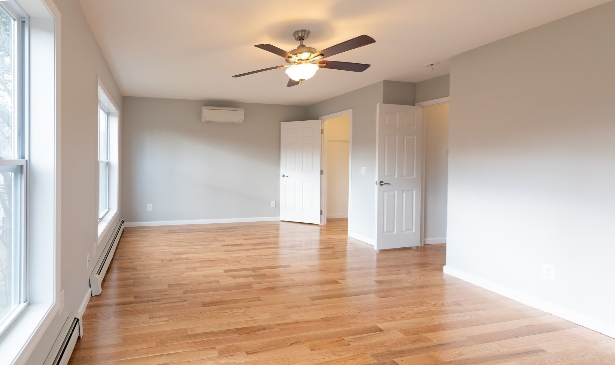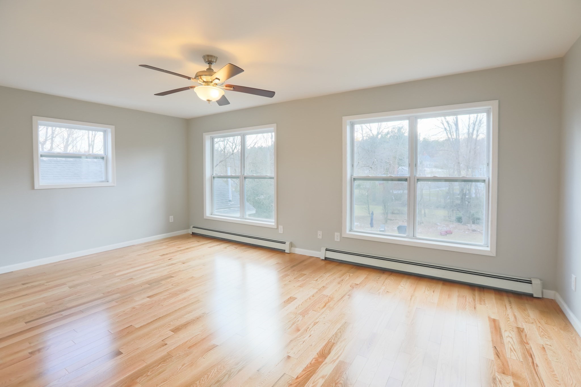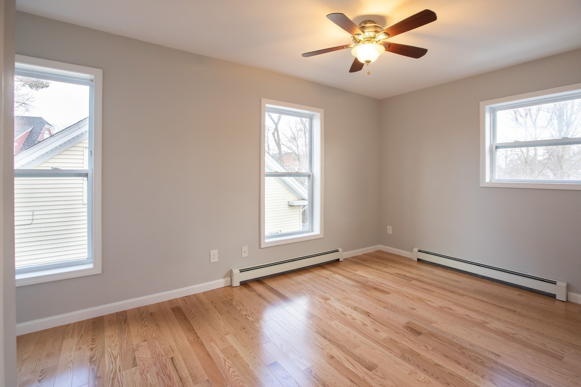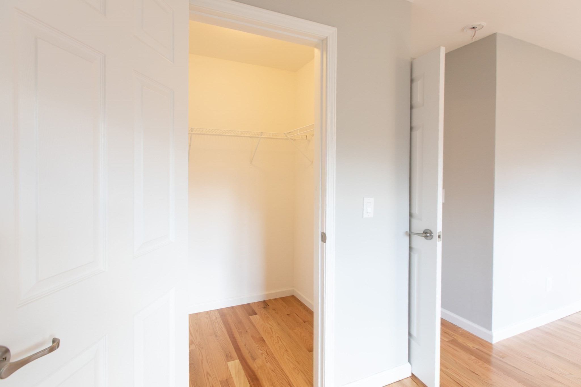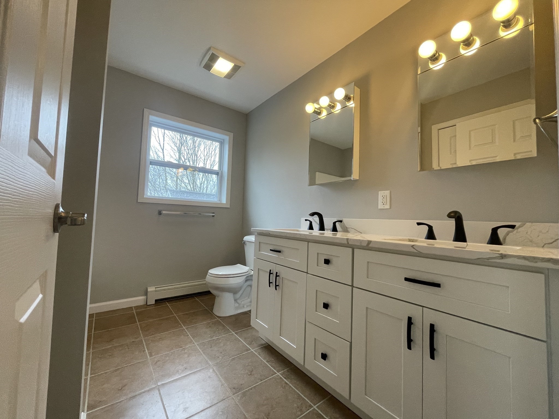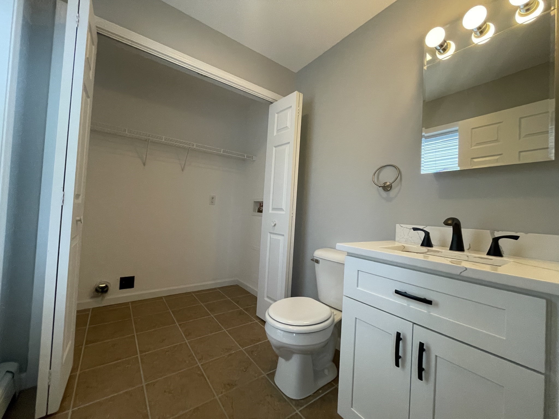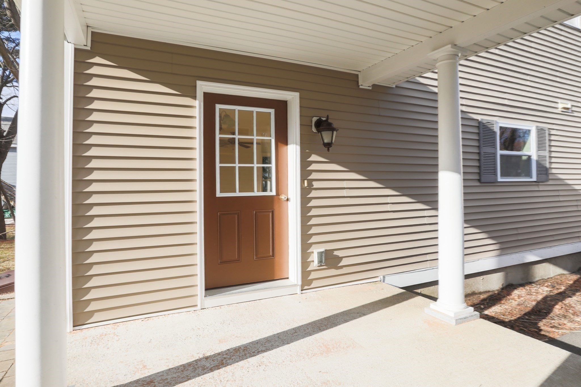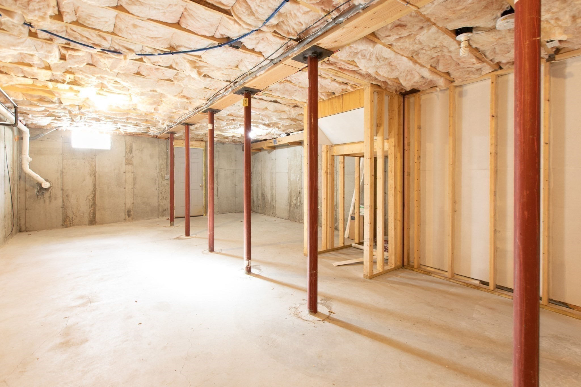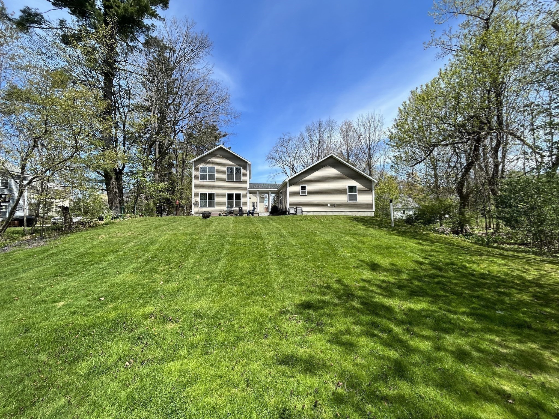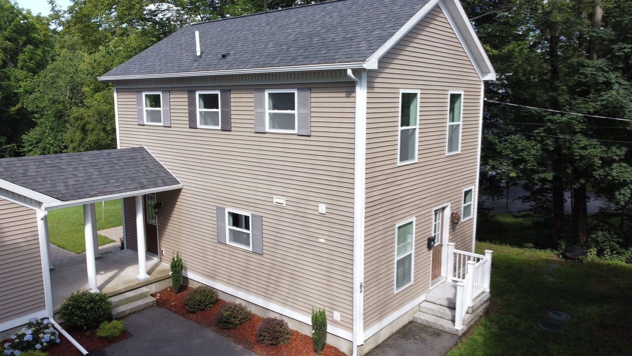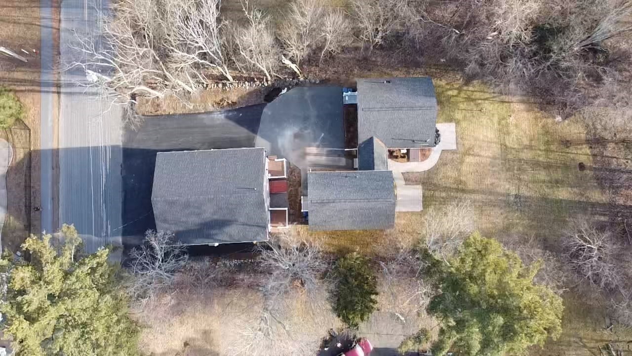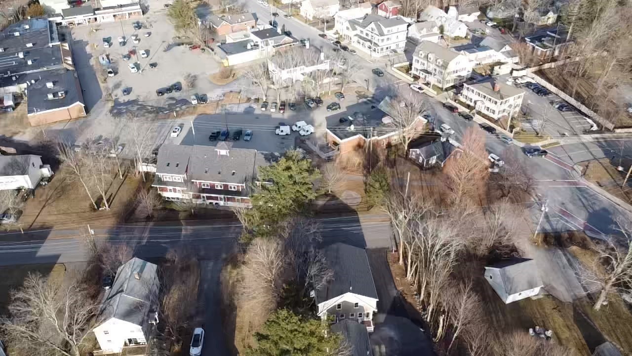Property Description
Property Overview
Property Details click or tap to expand
Kitchen, Dining, and Appliances
- Kitchen Dimensions: 9'2"X10'8"
- Cable Hookup, Closet, Countertops - Stone/Granite/Solid, Flooring - Stone/Ceramic Tile, Lighting - Overhead, Peninsula, Stainless Steel Appliances
- Dishwasher, Microwave, Range, Refrigerator
- Dining Room Dimensions: 9'2"X11'10"
- Dining Room Features: Flooring - Hardwood, Lighting - Pendant
Bedrooms
- Bedrooms: 2
- Master Bedroom Level: Second Floor
- Master Bedroom Features: Cable Hookup, Ceiling Fan(s), Closet, Flooring - Hardwood, Lighting - Overhead
- Bedroom 2 Dimensions: 15'4"X9
- Bedroom 2 Level: Second Floor
- Master Bedroom Features: Cable Hookup, Ceiling Fan(s), Closet, Flooring - Hardwood, Lighting - Overhead
Other Rooms
- Total Rooms: 5
- Living Room Dimensions: 10X16'4"
- Living Room Features: Ceiling Fan(s), Closet - Double, Flooring - Hardwood, Lighting - Overhead, Open Floor Plan
Bathrooms
- Full Baths: 1
- Half Baths 1
- Bathroom 1 Dimensions: 5'10"X9'4"
- Bathroom 1 Features: Bathroom - Half, Closet, Dryer Hookup - Gas, Flooring - Stone/Ceramic Tile, Lighting - Overhead, Washer Hookup
- Bathroom 2 Dimensions: 9'4"X8
- Bathroom 2 Level: Second Floor
- Bathroom 2 Features: Bathroom - Full, Closet, Double Vanity, Flooring - Stone/Ceramic Tile, Lighting - Overhead
Amenities
- Amenities: Highway Access, Park, Public School, Shopping
- Association Fee Includes: Exterior Maintenance, Landscaping, Master Insurance, Reserve Funds, Sewer, Snow Removal
Utilities
- Heating: Extra Flue, Gas, Gas, Heat Pump, Hot Air Gravity, Hot Water Baseboard
- Heat Zones: 2
- Cooling: Ductless Mini-Split System
- Cooling Zones: 2
- Electric Info: 200 Amps, Circuit Breakers, Underground
- Water: City/Town Water, Private
- Sewer: On-Site, Private Sewerage
Unit Features
- Square Feet: 1250
- Unit Building: B
- Unit Level: 1
- Floors: 3
- Pets Allowed: No
- Accessability Features: Unknown
Condo Complex Information
- Condo Type: Condo
- Complex Complete: Yes
- Year Converted: 2024
- Number of Units: 4
- Number of Units Owner Occupied: 3
- Elevator: No
- Condo Association: U
- HOA Fee: $299
- Fee Interval: Monthly
Construction
- Year Built: 2014
- Style: Colonial, Detached, , Garrison, , Townhouse
- Roof Material: Aluminum, Asphalt/Fiberglass Shingles
- Lead Paint: Unknown
- Warranty: No
Garage & Parking
- Parking Spaces: 2
Exterior & Grounds
- Exterior Features: Patio, Professional Landscaping
- Pool: No
Other Information
- MLS ID# 73316608
- Last Updated: 12/06/24
Property History click or tap to expand
| Date | Event | Price | Price/Sq Ft | Source |
|---|---|---|---|---|
| 12/06/2024 | Active | $569,999 | $456 | MLSPIN |
| 12/02/2024 | New | $569,999 | $456 | MLSPIN |
| 10/01/2024 | Expired | $584,900 | $468 | MLSPIN |
| 08/28/2024 | Temporarily Withdrawn | $584,900 | $468 | MLSPIN |
| 08/11/2024 | Active | $584,900 | $468 | MLSPIN |
| 08/07/2024 | Price Change | $584,900 | $468 | MLSPIN |
| 07/22/2024 | Active | $599,900 | $480 | MLSPIN |
| 07/18/2024 | Back on Market | $599,900 | $480 | MLSPIN |
| 07/01/2024 | Temporarily Withdrawn | $609,000 | $487 | MLSPIN |
| 07/01/2024 | Temporarily Withdrawn | $599,900 | $480 | MLSPIN |
| 06/03/2024 | Active | $609,000 | $487 | MLSPIN |
| 05/30/2024 | Back on Market | $609,000 | $487 | MLSPIN |
| 05/22/2024 | Contingent | $609,000 | $487 | MLSPIN |
| 04/16/2024 | Active | $609,000 | $487 | MLSPIN |
| 04/12/2024 | Back on Market | $609,000 | $487 | MLSPIN |
| 04/03/2024 | Temporarily Withdrawn | $609,000 | $487 | MLSPIN |
| 03/18/2024 | Active | $609,000 | $487 | MLSPIN |
| 03/14/2024 | New | $609,000 | $487 | MLSPIN |
| 03/01/2024 | Expired | $614,900 | $492 | MLSPIN |
| 12/13/2023 | Temporarily Withdrawn | $614,900 | $492 | MLSPIN |
| 11/11/2023 | Active | $614,900 | $492 | MLSPIN |
| 11/07/2023 | Back on Market | $614,900 | $492 | MLSPIN |
| 07/31/2023 | Temporarily Withdrawn | $599,999 | $480 | MLSPIN |
| 07/31/2023 | Temporarily Withdrawn | $614,900 | $492 | MLSPIN |
| 07/09/2023 | Sold | $420,000 | $533 | MLSPIN |
| 07/03/2023 | Active | $599,999 | $480 | MLSPIN |
| 06/29/2023 | Extended | $599,999 | $480 | MLSPIN |
| 06/19/2023 | Active | $599,999 | $480 | MLSPIN |
| 06/15/2023 | Back on Market | $599,999 | $480 | MLSPIN |
| 06/13/2023 | Under Agreement | $439,000 | $557 | MLSPIN |
| 05/30/2023 | Contingent | $439,000 | $557 | MLSPIN |
| 04/03/2023 | Active | $439,000 | $557 | MLSPIN |
| 03/30/2023 | Back on Market | $439,000 | $557 | MLSPIN |
| 02/15/2023 | Temporarily Withdrawn | $599,999 | $480 | MLSPIN |
| 02/15/2023 | Temporarily Withdrawn | $439,000 | $557 | MLSPIN |
| 02/11/2023 | Active | $599,999 | $480 | MLSPIN |
| 02/11/2023 | Active | $439,000 | $557 | MLSPIN |
| 02/07/2023 | New | $599,999 | $480 | MLSPIN |
| 02/07/2023 | New | $439,000 | $557 | MLSPIN |
Mortgage Calculator
Map & Resources
Proctor Elementary School
Public Elementary School, Grades: 4-6
0.2mi
Merrimack Educational Collaborative - Merrimack Alternative Voc High School (Topsfield)
Collaborative Program
0.56mi
Maryknoll Sisters Novitiate
School
0.71mi
Bagel Bin Deli
Restaurant
0.09mi
Topsfield Police Department
Local Police
0.63mi
Topsfield Fire Department
Fire Station
0.25mi
Banus Reservation
Land Trust Park
0.15mi
Conservation Land
Municipal Park
0.85mi
Town Common
Municipal Park
0.23mi
Town Common
Municipal Park
0.28mi
Town Common
Municipal Park
0.28mi
Bare Hill Park
Municipal Park
0.58mi
Emerson Center
Recreation Ground
0.27mi
Topsfield Town Library
Library
0.22mi
Serenity Skincare Spa & Nails
Spa
0.12mi
Perfect Cut the Hair Salon
Hairdresser
0.13mi
The Hair Designers
Hairdresser
0.17mi
Eden Wellness & Chiropractic
Doctors
0.16mi
TD Bank
Bank
0.07mi
Santander
Bank
0.08mi
M&T Bank
Bank
0.14mi
Country Farms
Convenience
0.09mi
Gil's Grocery
Convenience
0.14mi
Lela's Variety
Convenience
0.17mi
Seller's Representative: Cudmore and Associates, Century 21 North East
MLS ID#: 73316608
© 2025 MLS Property Information Network, Inc.. All rights reserved.
The property listing data and information set forth herein were provided to MLS Property Information Network, Inc. from third party sources, including sellers, lessors and public records, and were compiled by MLS Property Information Network, Inc. The property listing data and information are for the personal, non commercial use of consumers having a good faith interest in purchasing or leasing listed properties of the type displayed to them and may not be used for any purpose other than to identify prospective properties which such consumers may have a good faith interest in purchasing or leasing. MLS Property Information Network, Inc. and its subscribers disclaim any and all representations and warranties as to the accuracy of the property listing data and information set forth herein.
MLS PIN data last updated at 2024-12-06 03:05:00



