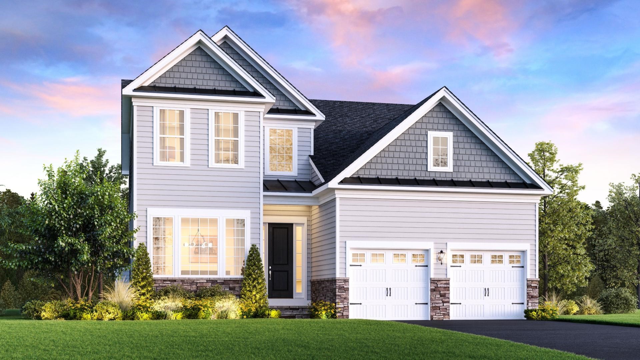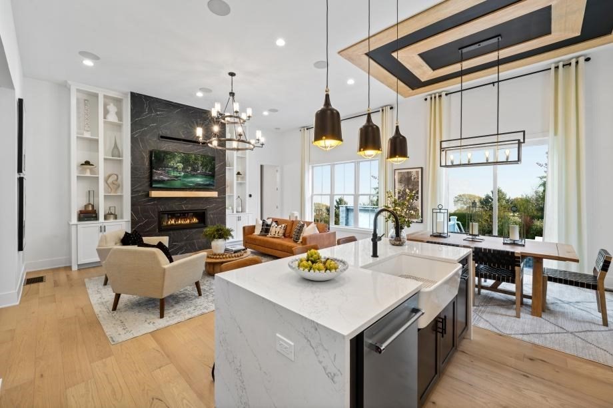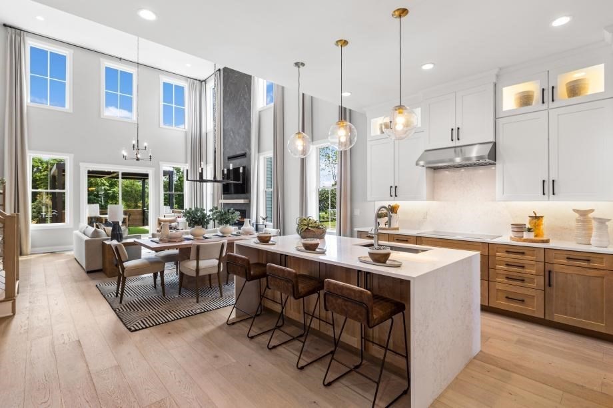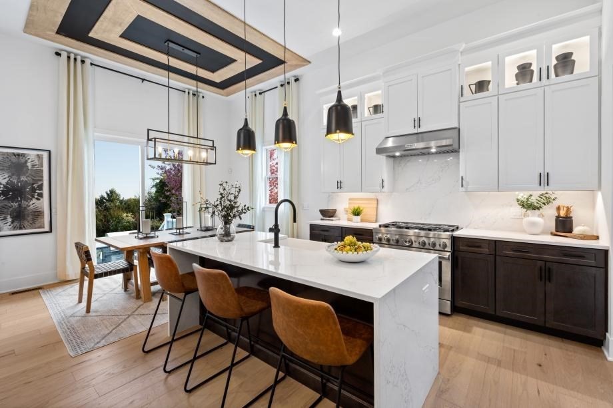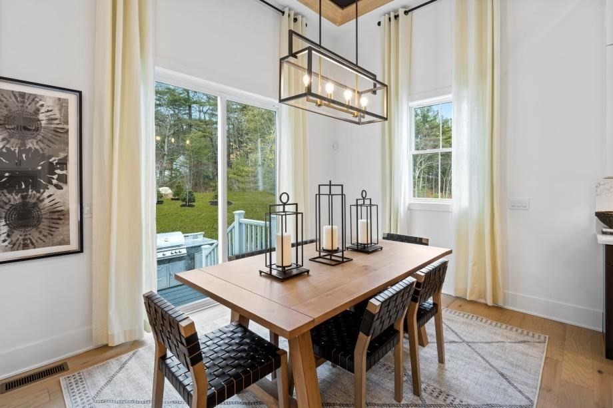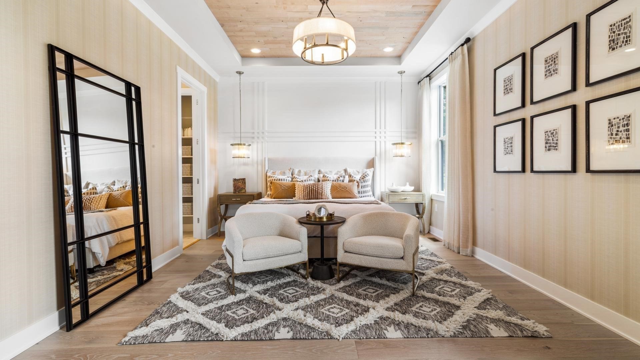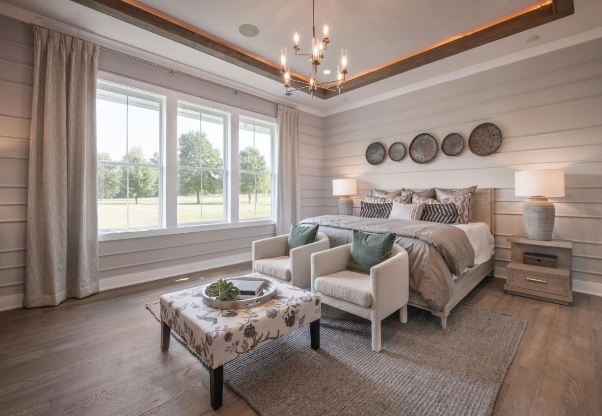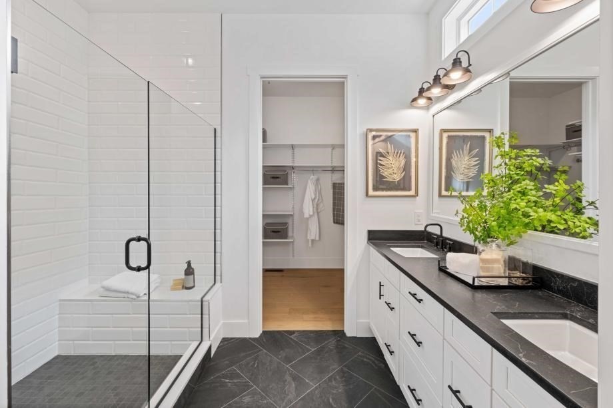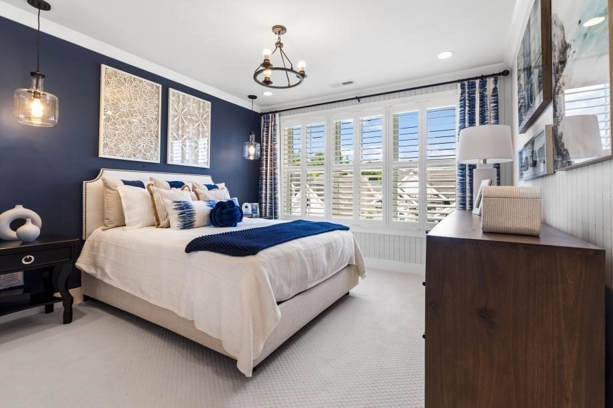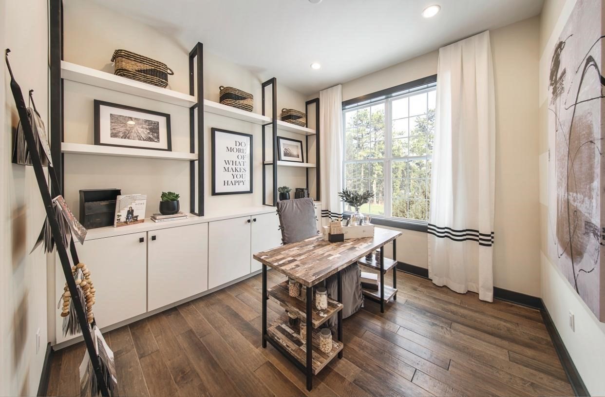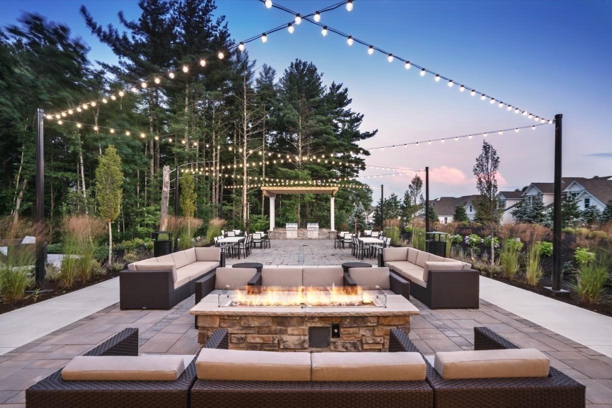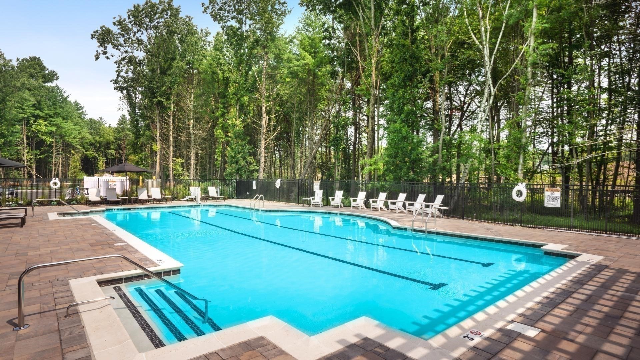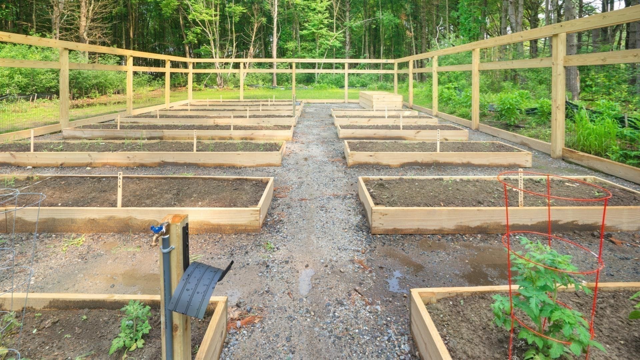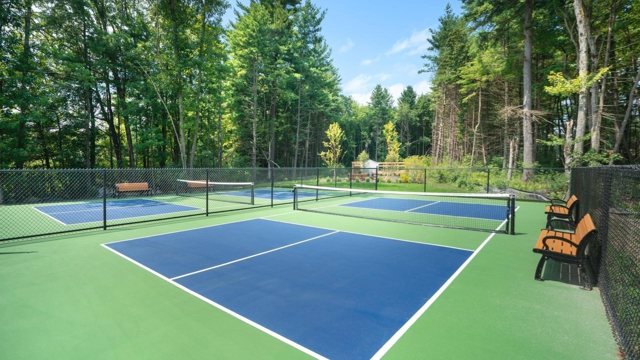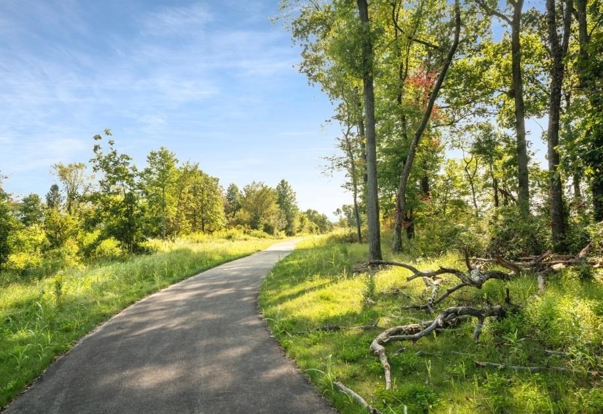Property Description
Property Overview
Property Details click or tap to expand
Kitchen, Dining, and Appliances
- Kitchen Dimensions: 13X12
- Kitchen Level: First Floor
- Countertops - Stone/Granite/Solid, Flooring - Engineered Hardwood, Kitchen Island, Recessed Lighting
- Dishwasher, Disposal, Microwave, Range, Vent Hood, Wall Oven
- Dining Room Dimensions: 14'2"X11'6"
- Dining Room Level: First Floor
- Dining Room Features: Crown Molding, Flooring - Engineered Hardwood
Bedrooms
- Bedrooms: 3
- Master Bedroom Dimensions: 20X13
- Master Bedroom Level: First Floor
- Master Bedroom Features: Bathroom - Full, Closet - Linen, Closet - Walk-in, Flooring - Wall to Wall Carpet
- Bedroom 2 Dimensions: 11'4"X10'6"
- Bedroom 2 Level: First Floor
- Master Bedroom Features: Flooring - Wall to Wall Carpet
- Bedroom 3 Dimensions: 12X11'6"
- Bedroom 3 Level: Second Floor
Other Rooms
- Total Rooms: 8
- Living Room Features: Fireplace, Flooring - Engineered Hardwood
- Family Room Dimensions: 25X18'4"
- Family Room Level: First Floor
- Family Room Features: Fireplace, Flooring - Wood
Bathrooms
- Full Baths: 3
- Bathroom 1 Level: First Floor
- Bathroom 1 Features: Bathroom - Double Vanity/Sink, Bathroom - Full, Bathroom - Tiled With Shower Stall, Flooring - Stone/Ceramic Tile
- Bathroom 2 Level: First Floor
- Bathroom 3 Level: Second Floor
Amenities
- Amenities: Golf Course, Shopping, Walk/Jog Trails
- Association Fee Includes: Clubroom, Exercise Room, Exterior Maintenance, Landscaping, Master Insurance, Road Maintenance, Snow Removal, Swimming Pool
Utilities
- Heating: Extra Flue, Fan Coil, Gas, Heat Pump, Propane
- Heat Zones: 2
- Cooling: Central Air
- Cooling Zones: 2
- Electric Info: 200 Amps, 220 Volts, At Street
- Energy Features: Insulated Windows, Prog. Thermostat
- Water: City/Town Water, Private
- Sewer: City/Town Sewer, Private
Unit Features
- Square Feet: 2442
- Unit Building: 83
- Unit Level: 1
- Interior Features: Security System
- Floors: 2
- Pets Allowed: No
- Fireplaces: 1
- Accessability Features: No
Condo Complex Information
- Condo Type: Condo
- Complex Complete: U
- Number of Units: 100
- Elevator: No
- Condo Association: U
- HOA Fee: $540
Construction
- Year Built: 2024
- Style: Colonial, Detached,
- Construction Type: Aluminum, Conventional (2x4-2x6), Frame
- Roof Material: Aluminum, Asphalt/Fiberglass Shingles
- Flooring Type: Tile, Wall to Wall Carpet, Wood
- Lead Paint: None
- Warranty: No
Garage & Parking
- Garage Spaces: 2
- Parking Spaces: 2
Exterior & Grounds
- Pool: Yes
Other Information
- MLS ID# 73230128
- Last Updated: 11/22/24
Property History click or tap to expand
| Date | Event | Price | Price/Sq Ft | Source |
|---|---|---|---|---|
| 11/22/2024 | Active | $985,995 | $404 | MLSPIN |
| 11/18/2024 | Price Change | $985,995 | $404 | MLSPIN |
| 09/13/2024 | Active | $995,995 | $408 | MLSPIN |
| 09/09/2024 | Price Change | $995,995 | $408 | MLSPIN |
| 08/14/2024 | Active | $1,029,995 | $422 | MLSPIN |
| 08/10/2024 | Price Change | $1,029,995 | $422 | MLSPIN |
| 05/29/2024 | Active | $1,059,995 | $434 | MLSPIN |
| 05/25/2024 | Price Change | $1,059,995 | $434 | MLSPIN |
| 05/03/2024 | Active | $1,049,995 | $430 | MLSPIN |
| 04/29/2024 | New | $1,049,995 | $430 | MLSPIN |
Mortgage Calculator
Map & Resources
Country View Diner
American Restaurant
0.69mi
Tyngsboro Veterinary Hospital
Veterinary
0.85mi
Tyngsborough Fire Department - Station 2
Fire Station
0.87mi
Tyngsborough Fire & Rescue
Fire Station
0.92mi
Tyngsborough Police Department
Local Police
0.75mi
Littlefield Library Museum
Museum
0.9mi
Wicassee Fields
Sports Centre. Sports: Baseball
0.42mi
Sherburne Nature Center and Trails
Nature Reserve
0.26mi
River Front Park
Park
0.65mi
Wicassee Playground
Playground
0.46mi
Corcoran Property
Recreation Ground
0.66mi
Positively Young Salon & Spa
Hairdresser
0.89mi
3A Gas
Gas Station
0.91mi
Enterprise Bank
Bank
0.89mi
Bridge View Convenience
Convenience
0.69mi
Seller's Representative: Kristin Vena, Toll Brothers Real Estate
MLS ID#: 73230128
© 2024 MLS Property Information Network, Inc.. All rights reserved.
The property listing data and information set forth herein were provided to MLS Property Information Network, Inc. from third party sources, including sellers, lessors and public records, and were compiled by MLS Property Information Network, Inc. The property listing data and information are for the personal, non commercial use of consumers having a good faith interest in purchasing or leasing listed properties of the type displayed to them and may not be used for any purpose other than to identify prospective properties which such consumers may have a good faith interest in purchasing or leasing. MLS Property Information Network, Inc. and its subscribers disclaim any and all representations and warranties as to the accuracy of the property listing data and information set forth herein.
MLS PIN data last updated at 2024-11-22 03:05:00



