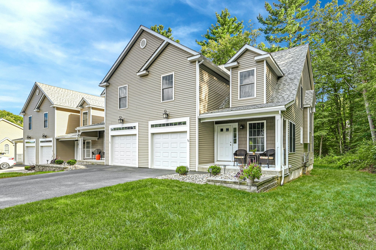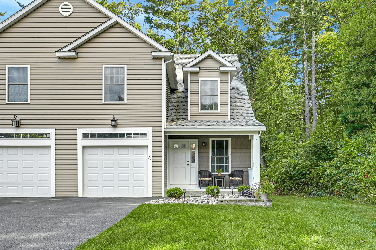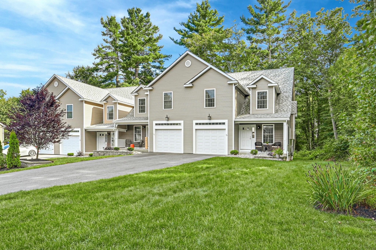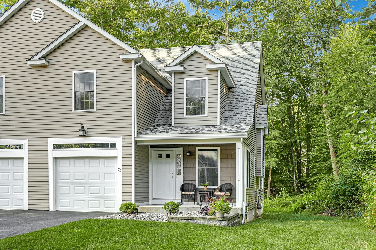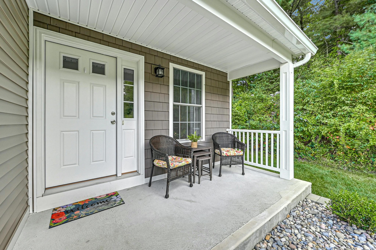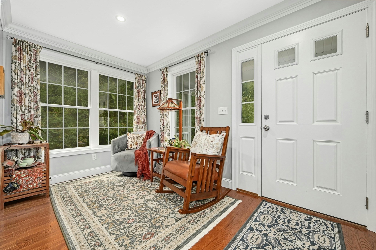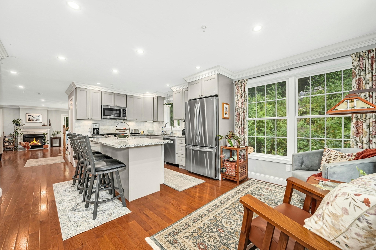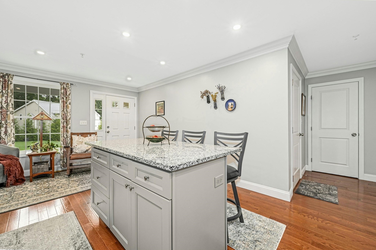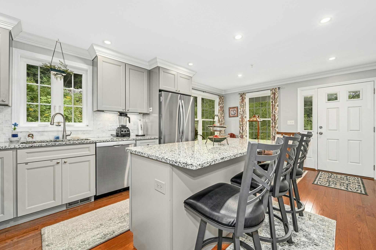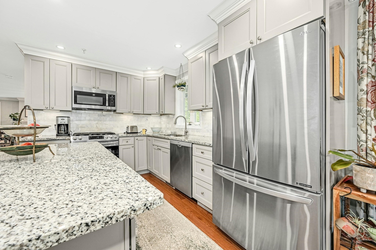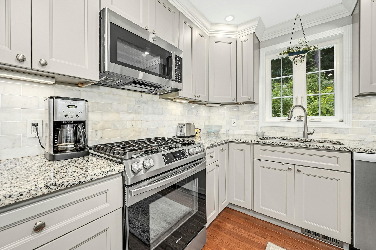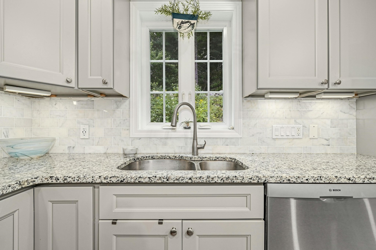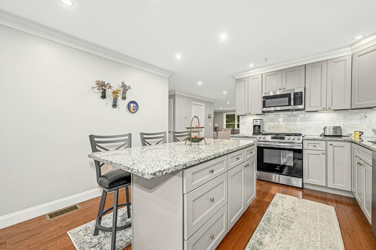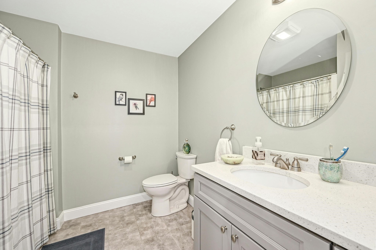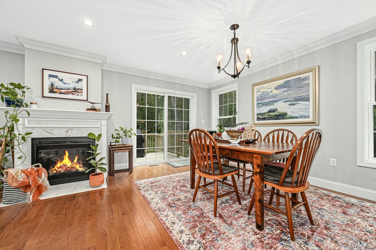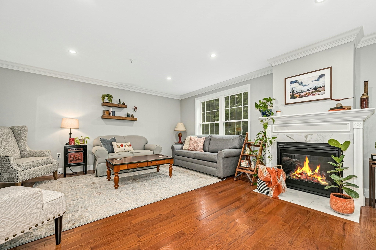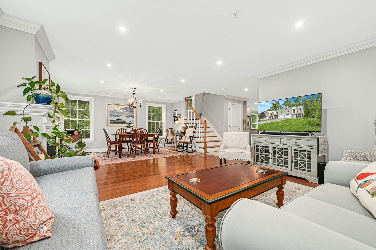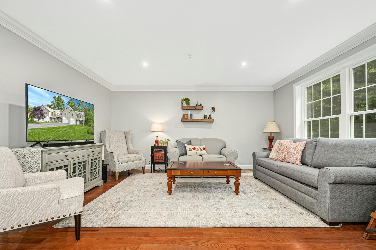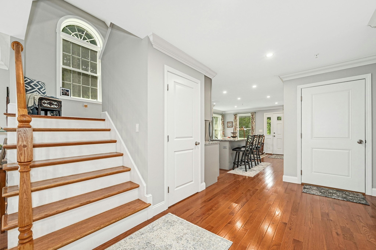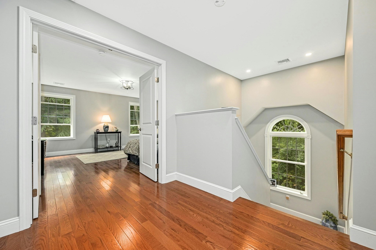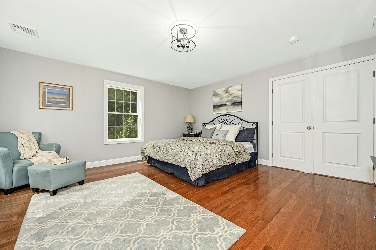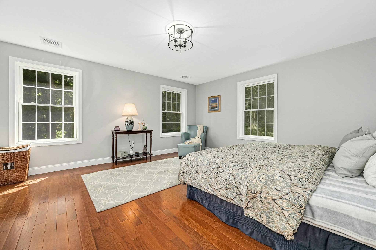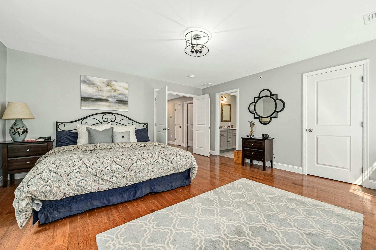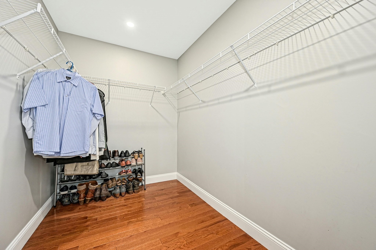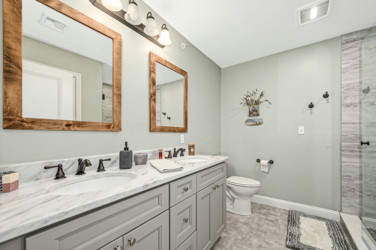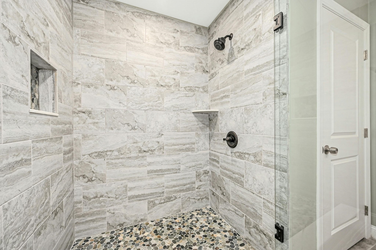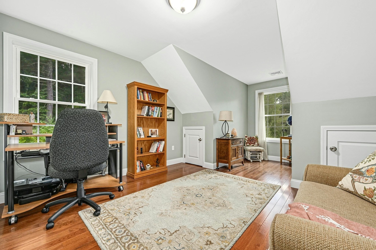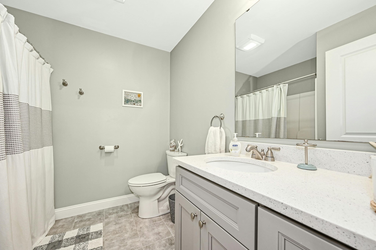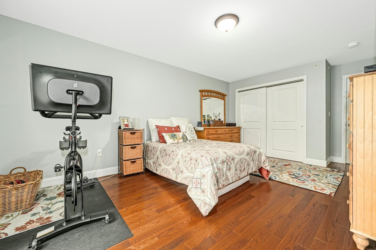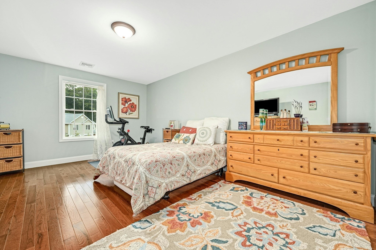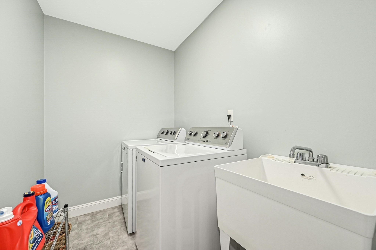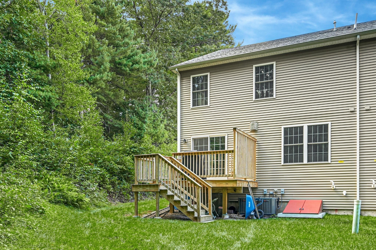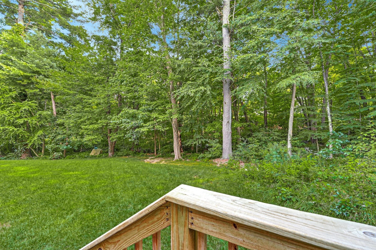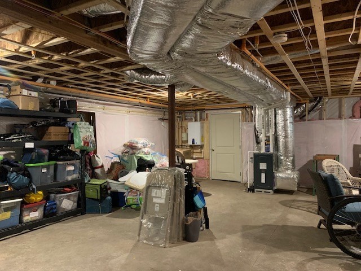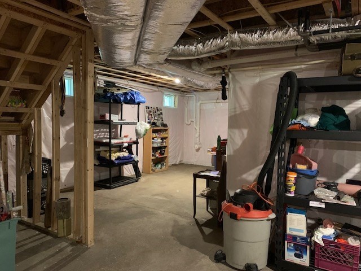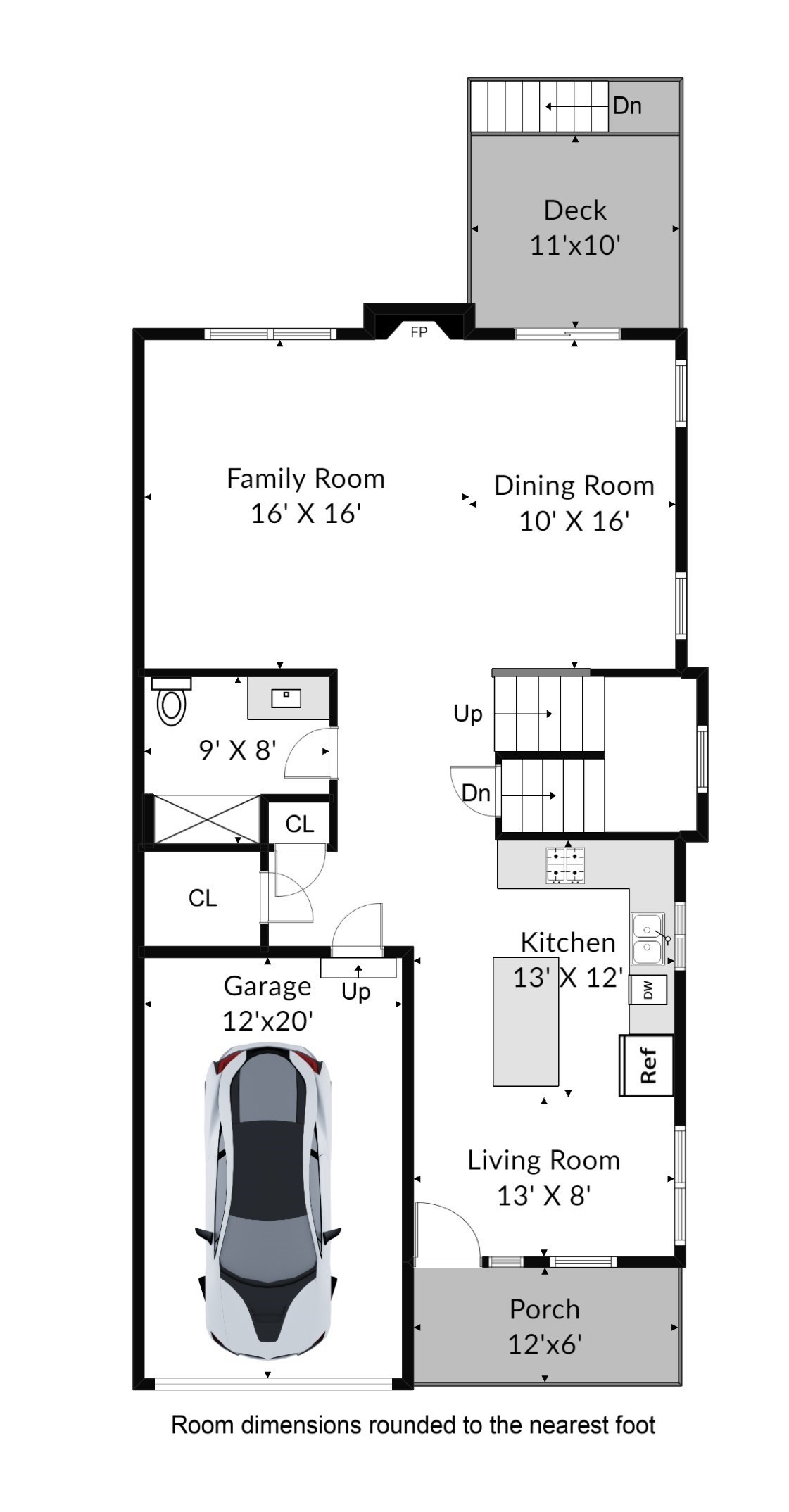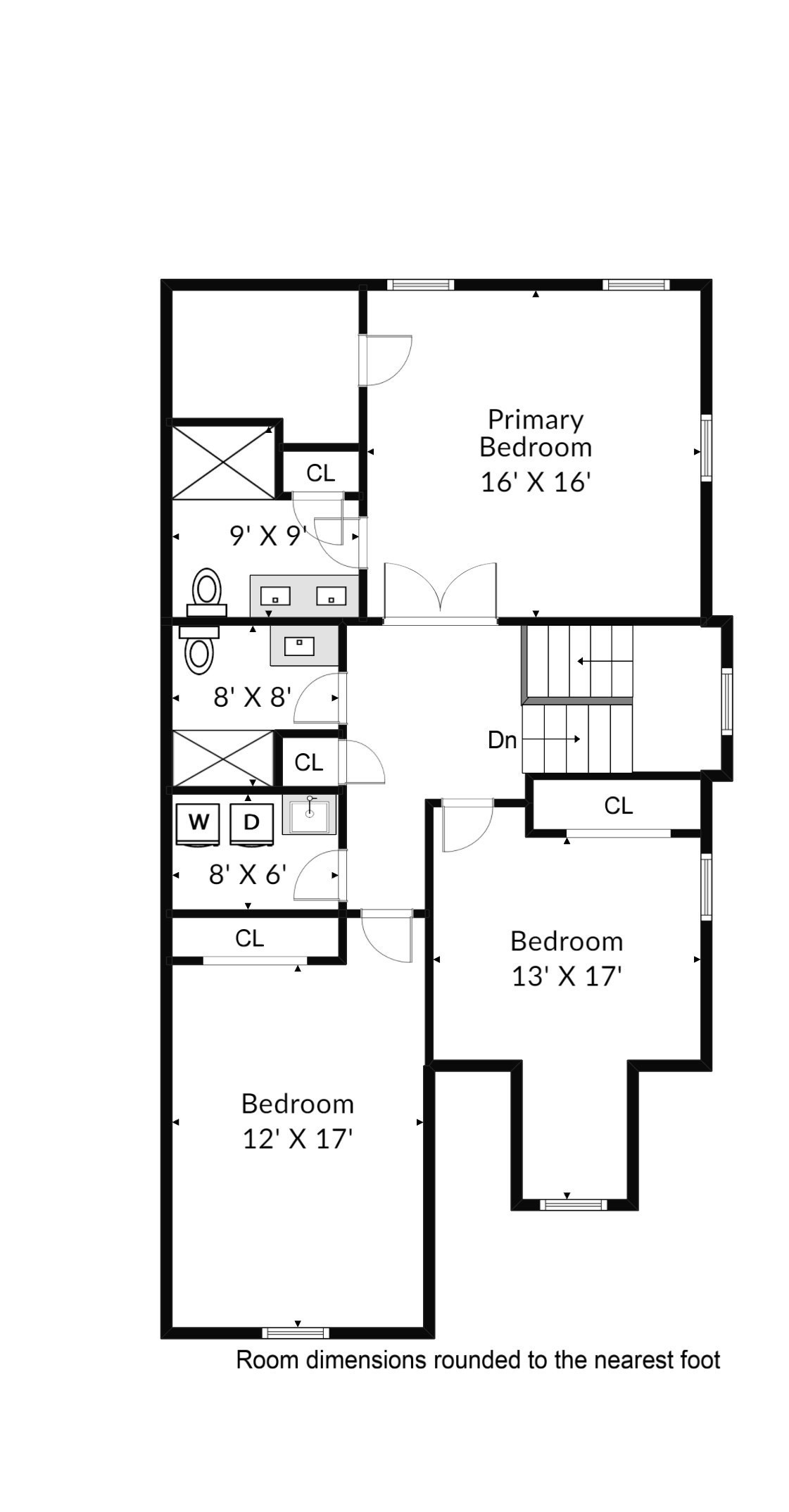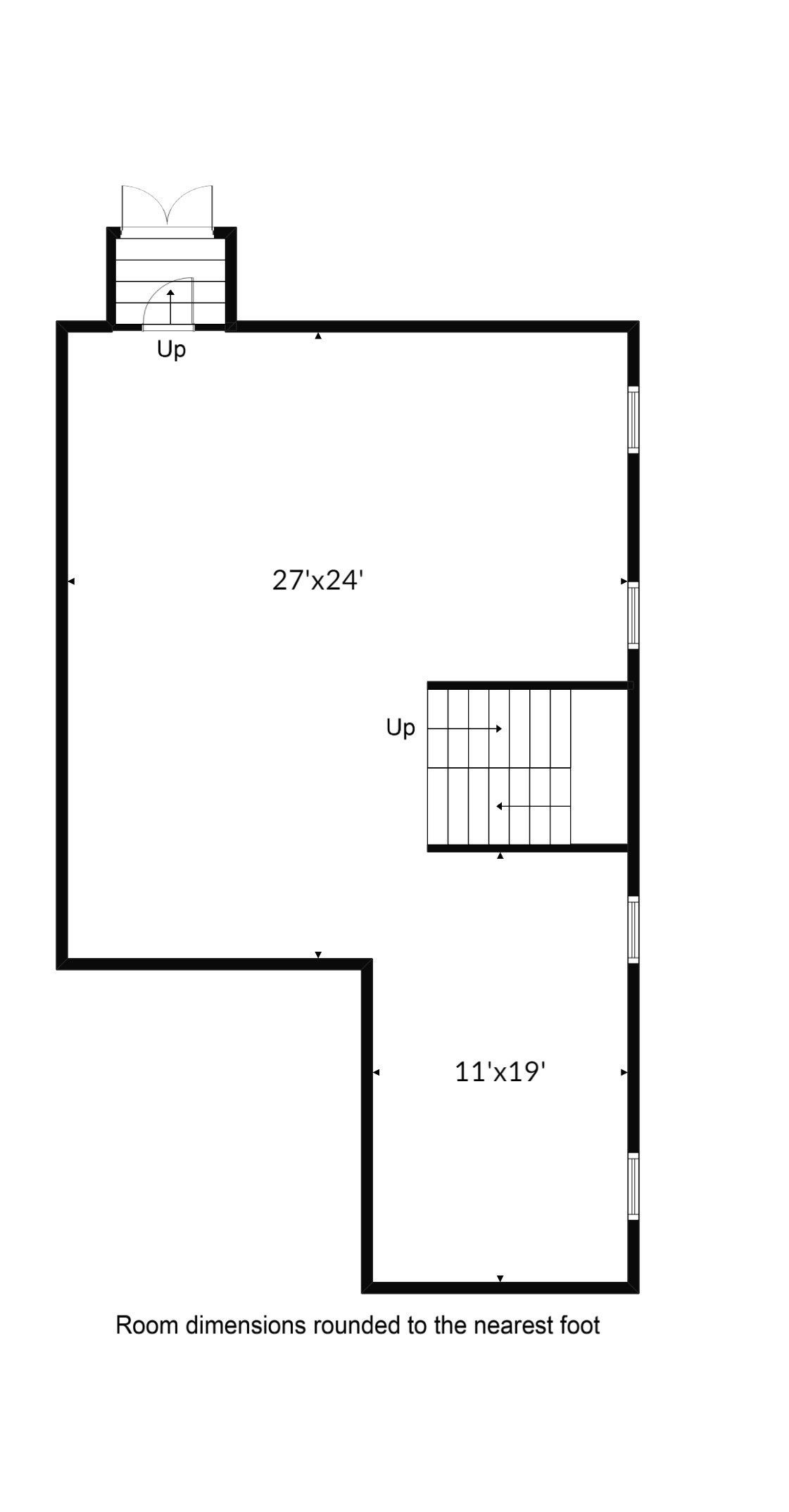Property Description
Property Overview
Property Details click or tap to expand
Kitchen, Dining, and Appliances
- Kitchen Level: First Floor
- Dishwasher, Disposal, Dryer, Microwave, Range, Refrigerator, Washer, Washer Hookup
- Dining Room Level: First Floor
Bedrooms
- Bedrooms: 3
- Master Bedroom Level: Second Floor
- Bedroom 2 Level: Second Floor
- Bedroom 3 Level: Second Floor
Other Rooms
- Total Rooms: 6
- Living Room Level: First Floor
Bathrooms
- Full Baths: 3
- Master Bath: 1
- Bathroom 1 Level: First Floor
- Bathroom 2 Level: Second Floor
- Bathroom 3 Level: Second Floor
Amenities
- Amenities: Bike Path, Conservation Area, Highway Access
- Association Fee Includes: Landscaping, Master Insurance, Snow Removal
Utilities
- Heating: Extra Flue, Fan Coil, Forced Air, Gas, Heat Pump, Oil, Propane
- Heat Zones: 2
- Cooling: Central Air
- Cooling Zones: 2
- Electric Info: Circuit Breakers, Underground
- Energy Features: Insulated Doors, Insulated Windows, Prog. Thermostat
- Utility Connections: for Electric Dryer, for Gas Range, Washer Hookup
- Water: City/Town Water, Individual Meter, On-Site, Private
- Sewer: City/Town Sewer, Private
Unit Features
- Square Feet: 2285
- Unit Building: D
- Unit Level: 1
- Interior Features: Internet Available - Broadband
- Floors: 2
- Pets Allowed: No
- Fireplaces: 1
- Laundry Features: In Unit
- Accessability Features: Unknown
Condo Complex Information
- Condo Type: Condo
- Complex Complete: Yes
- Year Converted: 2020
- Number of Units: 4
- Number of Units Owner Occupied: 4
- Owner Occupied Data Source: HOA
- Elevator: No
- Condo Association: U
- HOA Fee: $350
- Fee Interval: Monthly
- Management: Owner Association, Resident Superintendent
Construction
- Year Built: 2020
- Style: , Garrison, Townhouse
- Construction Type: Aluminum, Frame
- Roof Material: Aluminum, Asphalt/Fiberglass Shingles
- UFFI: Unknown
- Flooring Type: Hardwood, Tile
- Lead Paint: Unknown
- Warranty: No
Garage & Parking
- Garage Parking: Attached, Common
- Garage Spaces: 1
- Parking Features: Common, Detached, Paved Driveway, Street, Tandem
- Parking Spaces: 3
Exterior & Grounds
- Exterior Features: Deck - Wood, Porch
- Pool: No
Other Information
- MLS ID# 73287819
- Last Updated: 10/13/24
Property History click or tap to expand
| Date | Event | Price | Price/Sq Ft | Source |
|---|---|---|---|---|
| 10/07/2024 | Active | $524,900 | $230 | MLSPIN |
| 10/03/2024 | Price Change | $524,900 | $230 | MLSPIN |
| 09/14/2024 | Active | $539,900 | $236 | MLSPIN |
| 09/10/2024 | New | $539,900 | $236 | MLSPIN |
| 07/15/2020 | Sold | $348,000 | $174 | MLSPIN |
| 04/13/2020 | Under Agreement | $320,000 | $160 | MLSPIN |
| 11/25/2019 | Active | $358,900 | $179 | MLSPIN |
| 11/25/2019 | Active | $320,000 | $160 | MLSPIN |
| 11/19/2019 | Canceled | $358,900 | $179 | MLSPIN |
| 06/03/2019 | Back on Market | $358,900 | $179 | MLSPIN |
| 06/03/2019 | Back on Market | $359,900 | $180 | MLSPIN |
| 06/03/2019 | Under Agreement | $359,900 | $180 | MLSPIN |
| 05/21/2019 | Active | $359,900 | $180 | MLSPIN |
Mortgage Calculator
Map & Resources
Our Lady of the Valley School
Grades: K - 8
0.54mi
Our Lady of The Valley School
Private School, Grades: K-8
0.55mi
Taft Early Learning Center
Public Elementary School, Grades: PK-3
0.81mi
Uxbridge Fire Department
Fire Station
0.3mi
Uxbridge Fire Department
Fire Station
1.23mi
Uxbridge Town Police Dept
Local Police
0.79mi
Taft Memorial Park
Municipal Park
0.17mi
Uxbridge Common District
Park
0.32mi
B24 Liberator Crash Site
Park
0.65mi
Blackstone River and Canal Heritage State Park
Park
0.81mi
Central Woolen Mills District
Park
0.86mi
Central (Stanley) Woolen Mill District Park
Park
0.86mi
Hecla Street Playground
Playground
0.8mi
Blackstone River & Canal Hsp
Recreation Ground
0.37mi
Uxbridge Free Public Library
Library
0.36mi
Hannaford
Supermarket
0.69mi
Seller's Representative: Michael Lavery, eXp Realty
MLS ID#: 73287819
© 2024 MLS Property Information Network, Inc.. All rights reserved.
The property listing data and information set forth herein were provided to MLS Property Information Network, Inc. from third party sources, including sellers, lessors and public records, and were compiled by MLS Property Information Network, Inc. The property listing data and information are for the personal, non commercial use of consumers having a good faith interest in purchasing or leasing listed properties of the type displayed to them and may not be used for any purpose other than to identify prospective properties which such consumers may have a good faith interest in purchasing or leasing. MLS Property Information Network, Inc. and its subscribers disclaim any and all representations and warranties as to the accuracy of the property listing data and information set forth herein.
MLS PIN data last updated at 2024-10-13 20:48:00



