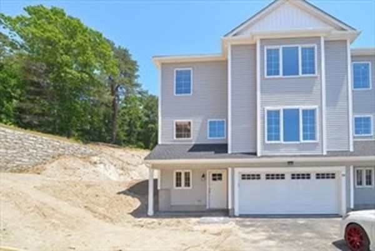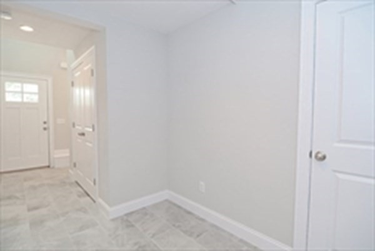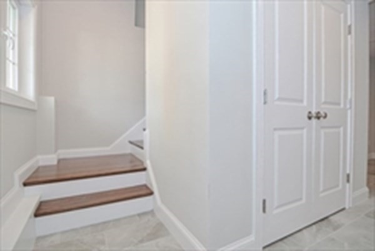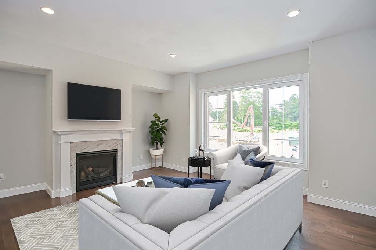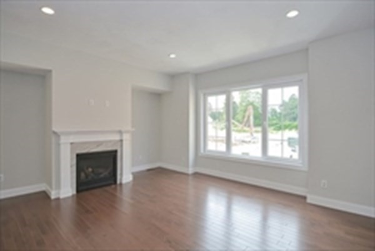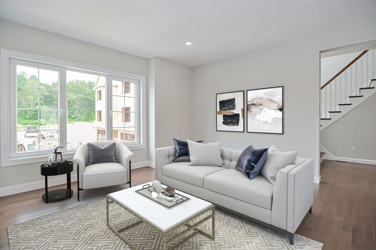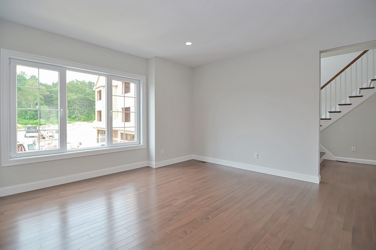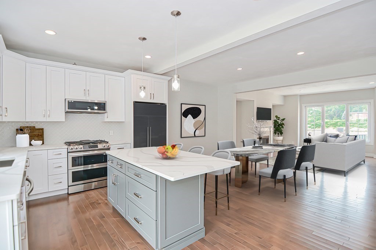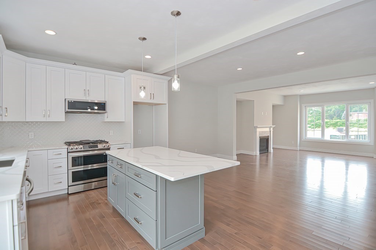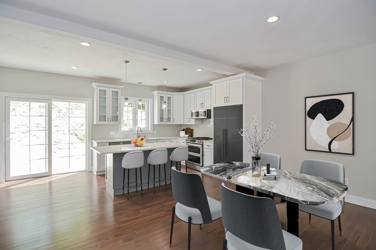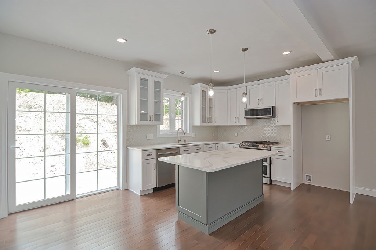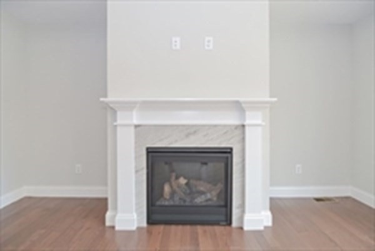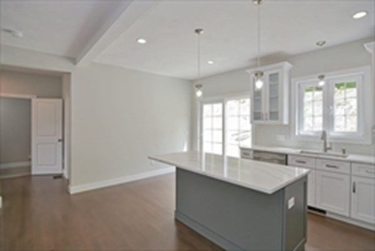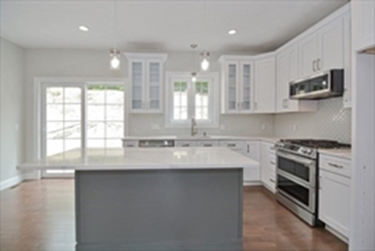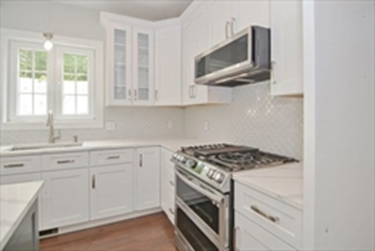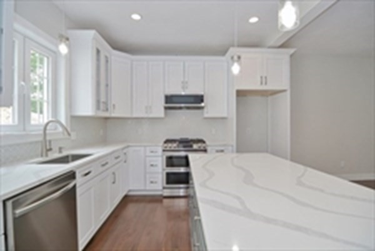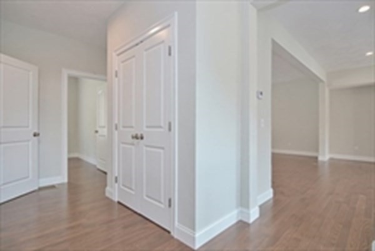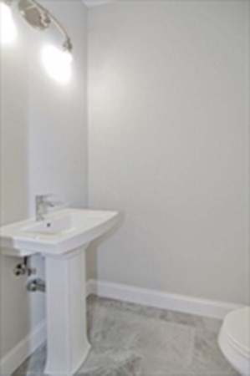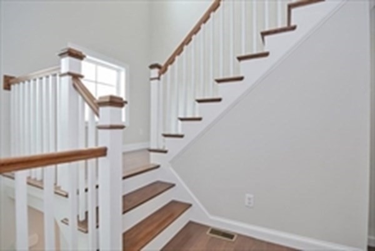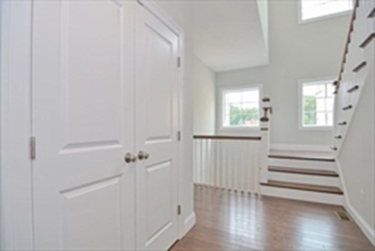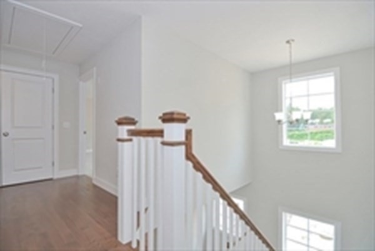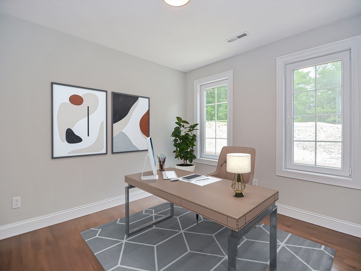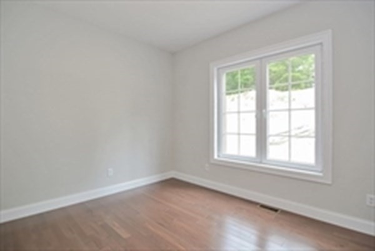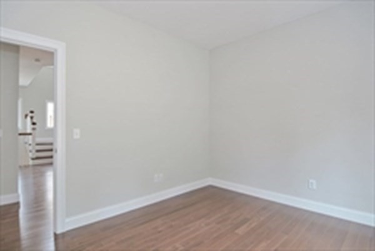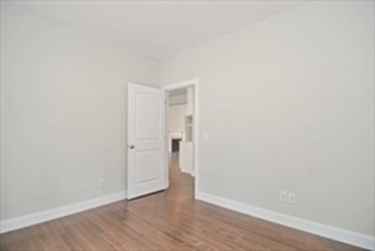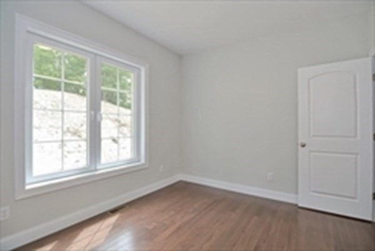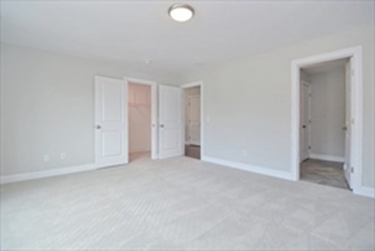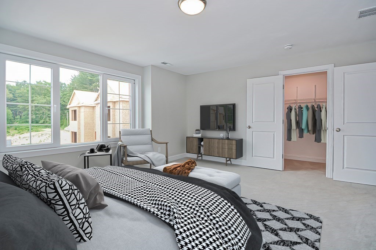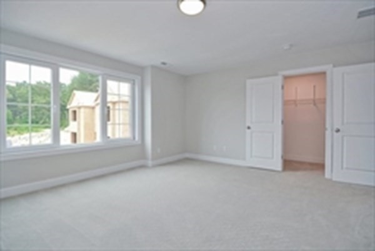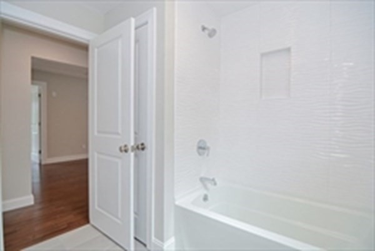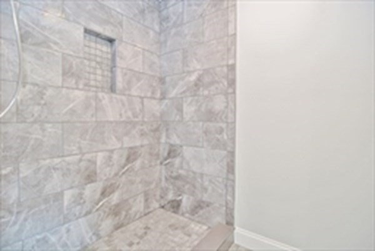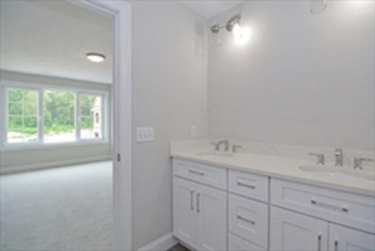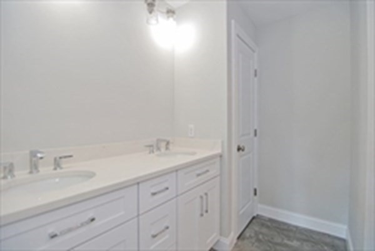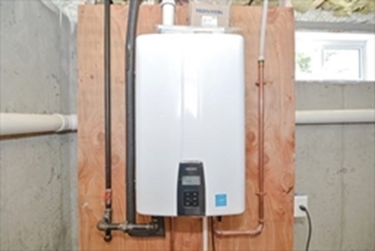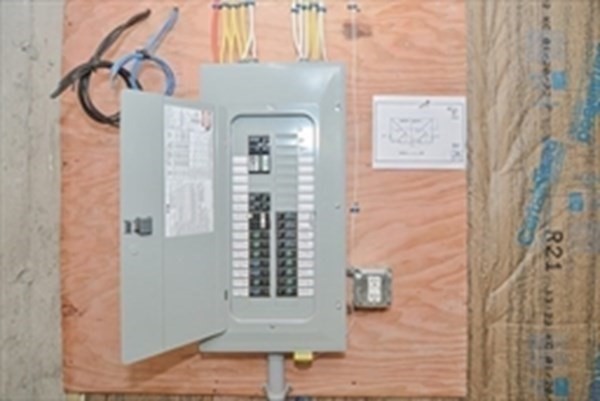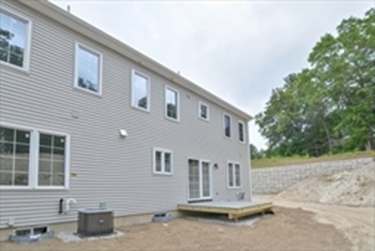Property Description
Property Overview
Property Details click or tap to expand
Kitchen, Dining, and Appliances
- Kitchen Level: Second Floor
- Dishwasher, Disposal, Microwave, Range, Washer Hookup
- Dining Room Level: Second Floor
Bedrooms
- Bedrooms: 3
- Master Bedroom Level: Third Floor
- Bedroom 2 Level: Third Floor
- Bedroom 3 Level: Third Floor
Other Rooms
- Total Rooms: 8
- Family Room Level: Second Floor
Bathrooms
- Full Baths: 2
- Half Baths 1
- Master Bath: 1
Amenities
- Amenities: Bike Path, Conservation Area, Highway Access, House of Worship, Medical Facility, Park, Private School, Public School, Public Transportation, Shopping, Walk/Jog Trails
- Association Fee Includes: Exterior Maintenance, Landscaping, Master Insurance, Road Maintenance, Snow Removal
Utilities
- Heating: Central Heat, Electric, ENERGY STAR, Forced Air, Oil
- Heat Zones: 2
- Cooling: Central Air, ENERGY STAR
- Cooling Zones: 2
- Electric Info: 100 Amps, Other (See Remarks)
- Energy Features: Insulated Doors, Insulated Windows, Prog. Thermostat
- Utility Connections: for Electric Dryer, Icemaker Connection, Washer Hookup
- Water: City/Town Water, Private
- Sewer: City/Town Sewer, Private
Unit Features
- Square Feet: 2473
- Unit Level: 3
- Interior Features: Internet Available - Fiber-Optic
- Security: Fenced
- Floors: 3
- Pets Allowed: Yes
- Fireplaces: 1
- Accessability Features: Unknown
Condo Complex Information
- Condo Name: Waucantuck Heights
- Condo Type: Condo
- Complex Complete: No
- Number of Units: 50
- Number of Units Owner Occupied: 100
- Owner Occupied Data Source: Owner
- Elevator: No
- Condo Association: U
- HOA Fee: $180
- Management: Developer Control, Professional - Off Site
Construction
- Year Built: 2024
- Style: Half-Duplex, Ranch, W/ Addition
- Construction Type: Aluminum, Frame
- Roof Material: Aluminum, Asphalt/Fiberglass Shingles
- Flooring Type: Hardwood, Tile, Wall to Wall Carpet
- Lead Paint: None
- Warranty: No
Garage & Parking
- Garage Parking: Attached, Common, Garage Door Opener
- Garage Spaces: 2
- Parking Features: 1-10 Spaces, Common, Off-Street, Paved Driveway, Street
- Parking Spaces: 2
Exterior & Grounds
- Exterior Features: Deck - Composite, Gutters, Professional Landscaping
- Pool: No
Other Information
- MLS ID# 73290516
- Last Updated: 12/26/24
- Documents on File: 21E Certificate, Building Permit, Floor Plans, Investment Analysis, Management Association Bylaws, Rules & Regs, Septic Design, Soil Survey, Subdivision Approval
Property History click or tap to expand
| Date | Event | Price | Price/Sq Ft | Source |
|---|---|---|---|---|
| 09/20/2024 | Active | $579,900 | $234 | MLSPIN |
| 09/16/2024 | New | $579,900 | $234 | MLSPIN |
Mortgage Calculator
Map & Resources
Our Lady of the Valley School
Grades: K - 8
0.87mi
Our Lady of The Valley School
Private School, Grades: K-8
0.88mi
Taft Early Learning Center
Public Elementary School, Grades: PK-3
0.92mi
Uxbridge Fire Department
Fire Station
1.13mi
Cormier Woods
Nature Reserve
0.77mi
Meadow Brook Woods Conservation Area
Nature Reserve
0.89mi
Blackstone River and Canal Heritage State Park
Park
0.39mi
Central (Stanley) Woolen Mill District Park
Park
0.61mi
Central Woolen Mills District
Park
0.62mi
Wheelockville District
Park
0.63mi
Henry Street Playground
Playground
0.19mi
Hecla Street Playground
Playground
0.52mi
Hecla Street Playground
Playground
0.67mi
Blackstone River & Canal Hsp
Recreation Ground
0.41mi
Seller's Representative: Fawaad Qamar, Whitestone Realty Group LLC
MLS ID#: 73290516
© 2024 MLS Property Information Network, Inc.. All rights reserved.
The property listing data and information set forth herein were provided to MLS Property Information Network, Inc. from third party sources, including sellers, lessors and public records, and were compiled by MLS Property Information Network, Inc. The property listing data and information are for the personal, non commercial use of consumers having a good faith interest in purchasing or leasing listed properties of the type displayed to them and may not be used for any purpose other than to identify prospective properties which such consumers may have a good faith interest in purchasing or leasing. MLS Property Information Network, Inc. and its subscribers disclaim any and all representations and warranties as to the accuracy of the property listing data and information set forth herein.
MLS PIN data last updated at 2024-12-26 19:40:00



