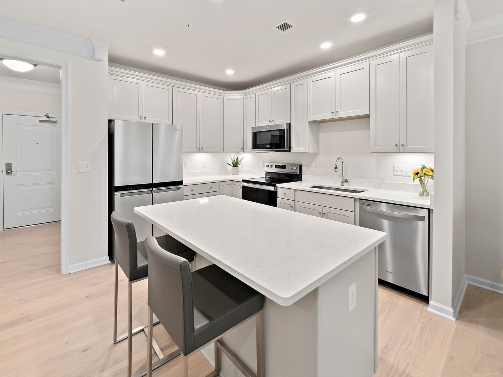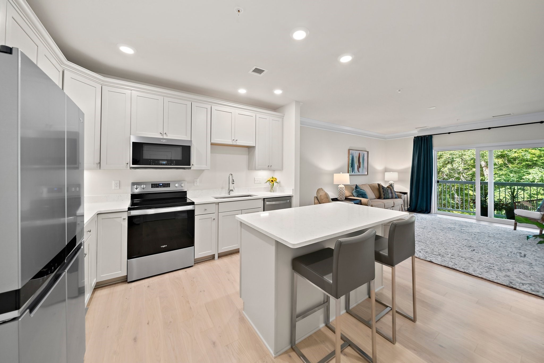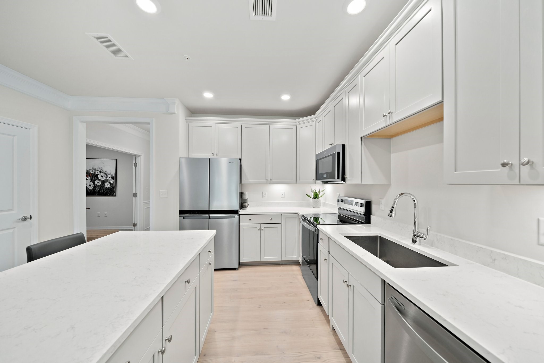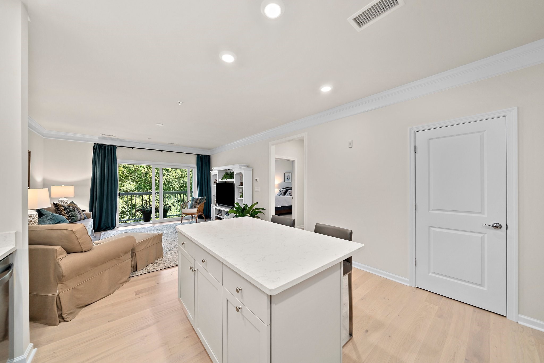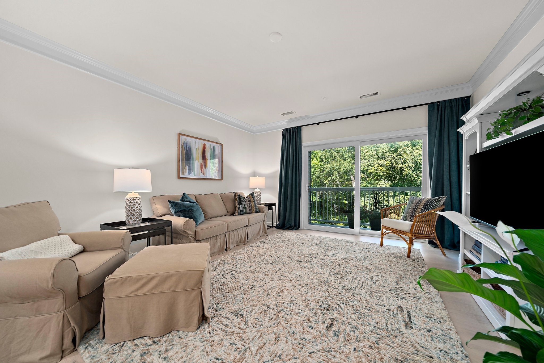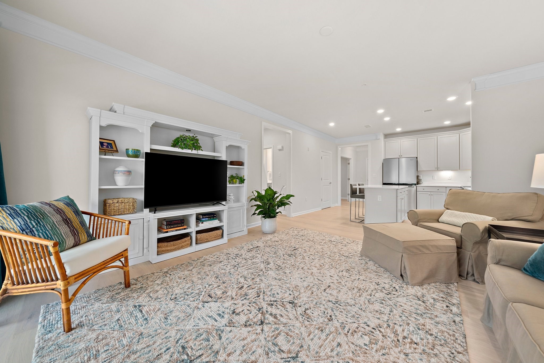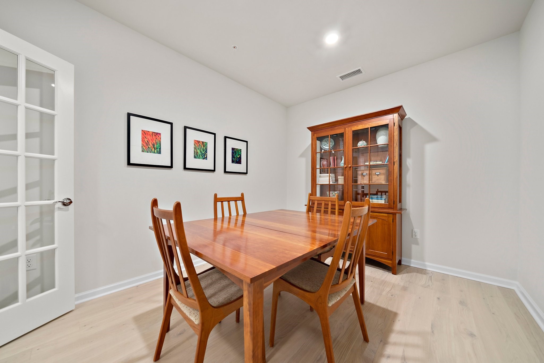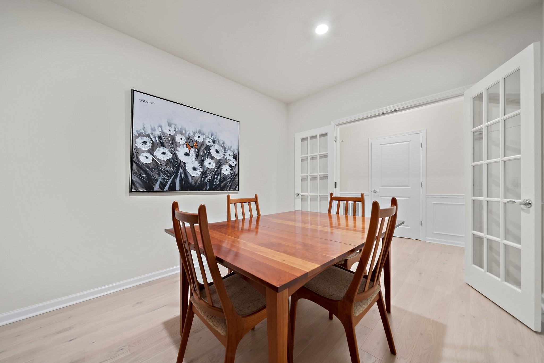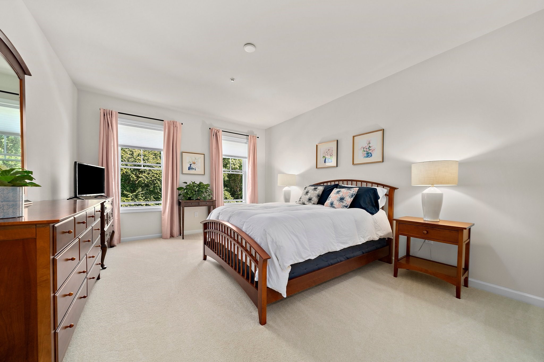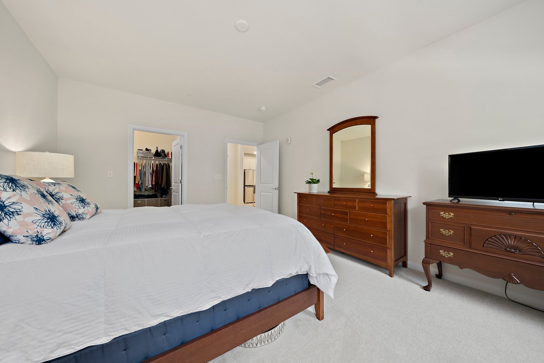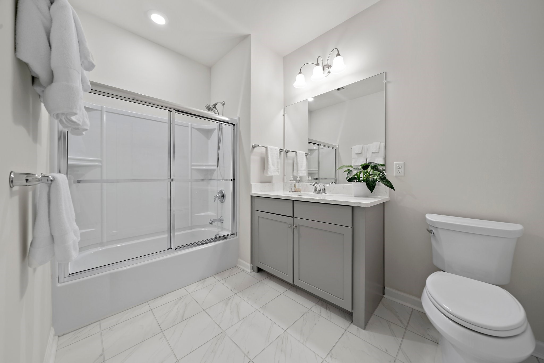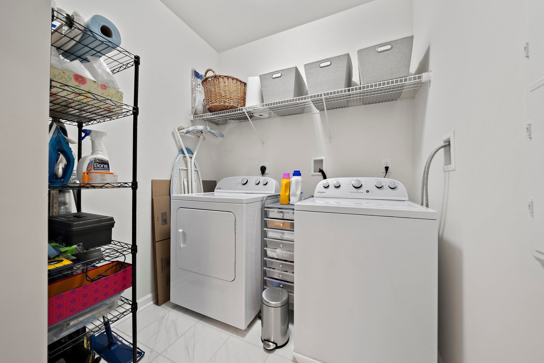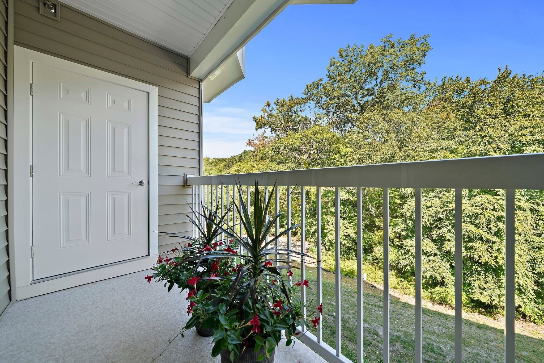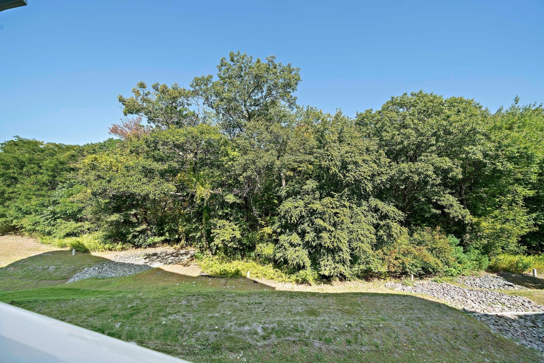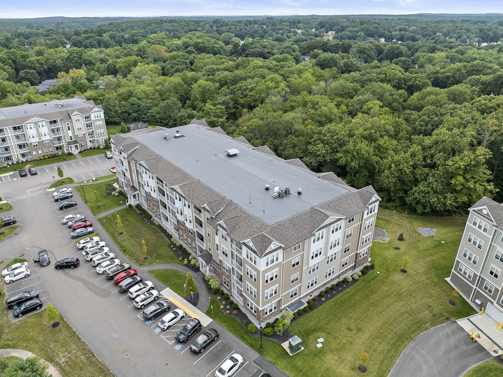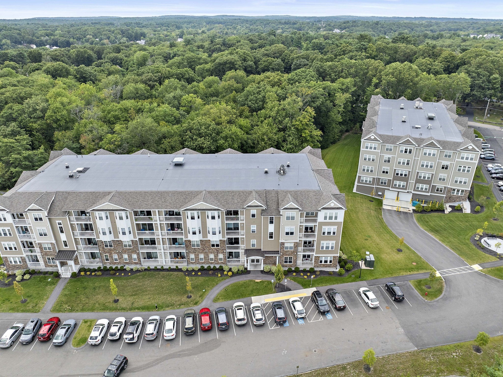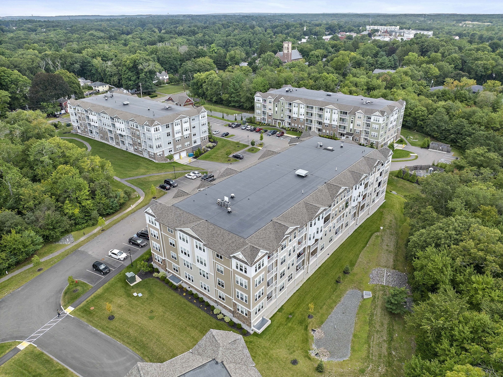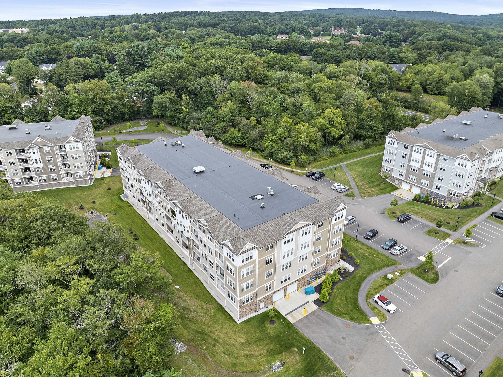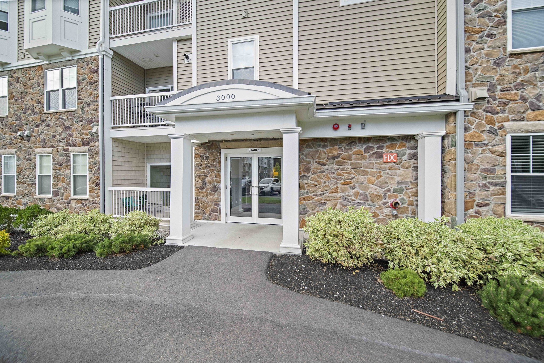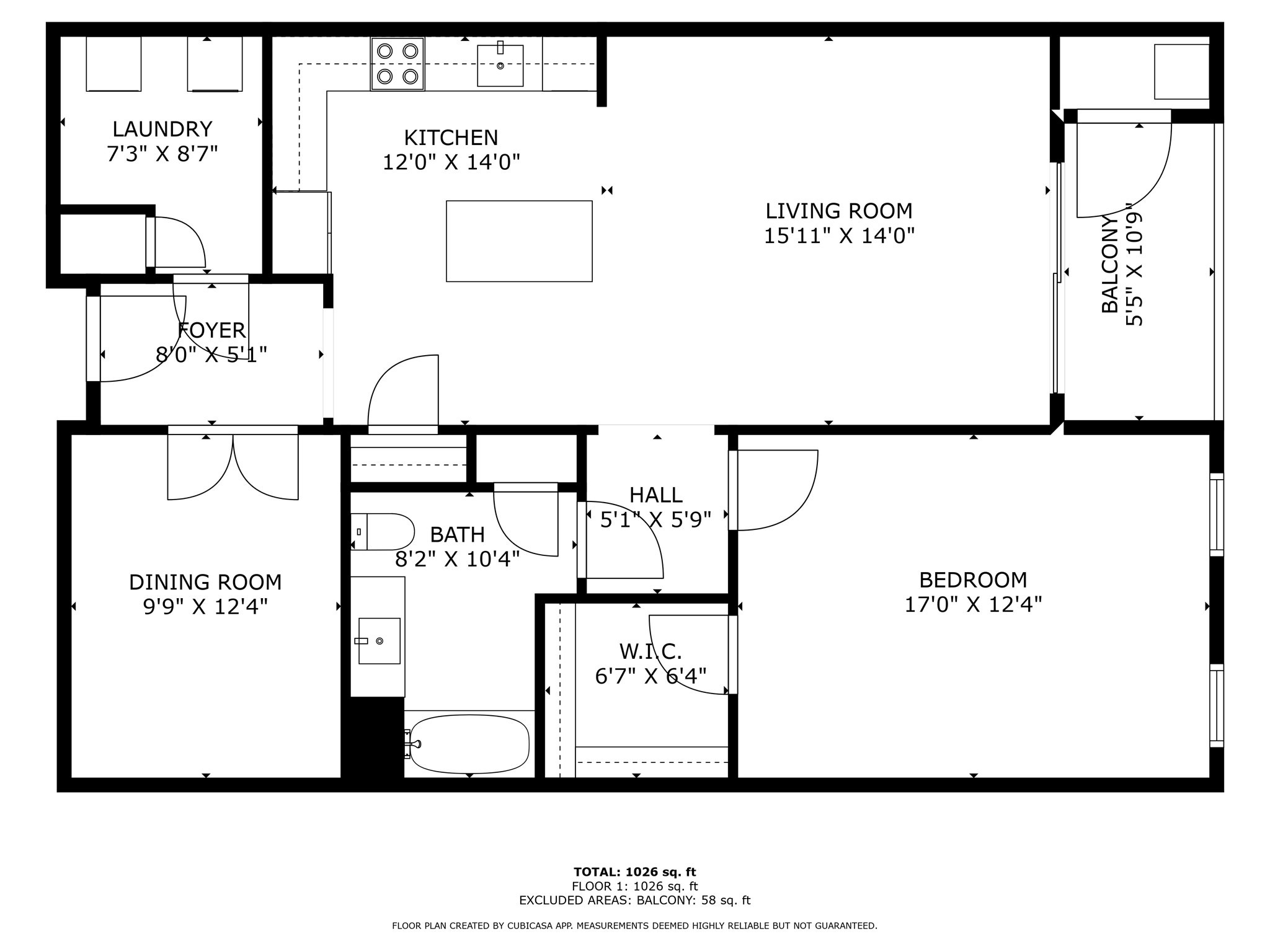Property Description
Property Overview
Property Details click or tap to expand
Kitchen, Dining, and Appliances
- Kitchen Level: First Floor
- Countertops - Stone/Granite/Solid, Flooring - Engineered Hardwood, Kitchen Island, Stainless Steel Appliances
- Dishwasher, Disposal, Dryer, Microwave, Range, Refrigerator, Washer
- Dining Room Level: First Floor
- Dining Room Features: Flooring - Engineered Hardwood
Bedrooms
- Bedrooms: 1
- Master Bedroom Level: First Floor
- Master Bedroom Features: Closet - Walk-in, Flooring - Wall to Wall Carpet
Other Rooms
- Total Rooms: 4
- Living Room Level: First Floor
- Living Room Features: Balcony - Exterior, Flooring - Engineered Hardwood, Slider
Bathrooms
- Full Baths: 1
- Bathroom 1 Level: First Floor
- Bathroom 1 Features: Bathroom - Full, Flooring - Stone/Ceramic Tile
Amenities
- Amenities: Conservation Area, Highway Access, Public Transportation, Shopping, T-Station, Walk/Jog Trails
- Association Fee Includes: Clubhouse, Elevator, Exterior Maintenance, Landscaping, Master Insurance, Parking, Refuse Removal, Reserve Funds, Road Maintenance, Sewer, Snow Removal, Walking/Jogging Trails, Water
Utilities
- Heating: Extra Flue, Forced Air, Gas, Gas, Heat Pump, Hot Air Gravity, Hydro Air, Individual, Oil, Unit Control
- Heat Zones: 1
- Cooling: Central Air, Unit Control
- Cooling Zones: 1
- Electric Info: 110 Volts, Circuit Breakers, On-Site, Underground
- Energy Features: Insulated Doors, Insulated Windows, Prog. Thermostat
- Utility Connections: for Electric Range
- Water: City/Town Water, Private
- Sewer: City/Town Sewer, Private
Unit Features
- Square Feet: 1030
- Unit Building: 3211
- Unit Level: 2
- Unit Placement: Back
- Security: Intercom
- Floors: 1
- Pets Allowed: Yes
- Laundry Features: In Unit
- Accessability Features: Yes
Condo Complex Information
- Condo Name: Pennington Crossing
- Condo Type: Condo
- Complex Complete: Yes
- Number of Units: 186
- Elevator: Yes
- Condo Association: U
- HOA Fee: $445
- Fee Interval: Monthly
- Management: Owner Association, Professional - On Site
Construction
- Year Built: 2022
- Style: Floating Home, Low-Rise, Victorian
- Flooring Type: Engineered Hardwood, Tile, Wall to Wall Carpet
- Lead Paint: Unknown
- Warranty: No
Garage & Parking
- Garage Parking: Under
- Garage Spaces: 1
- Parking Features: 1-10 Spaces, Off-Street
- Parking Spaces: 1
Exterior & Grounds
- Exterior Features: Balcony
- Pool: No
Other Information
- MLS ID# 73291563
- Last Updated: 10/12/24
- Documents on File: 21E Certificate, Association Financial Statements, Building Permit, Feasibility Study, Floor Plans, Investment Analysis, Land Survey, Legal Description, Master Deed, Rules & Regs, Site Plan, Soil Survey
Property History click or tap to expand
| Date | Event | Price | Price/Sq Ft | Source |
|---|---|---|---|---|
| 10/12/2024 | Active | $539,000 | $523 | MLSPIN |
| 10/08/2024 | Price Change | $539,000 | $523 | MLSPIN |
| 09/22/2024 | Active | $550,000 | $534 | MLSPIN |
| 09/18/2024 | New | $550,000 | $534 | MLSPIN |
Mortgage Calculator
Map & Resources
Blessed Sacrament Elementary School
Private School, Grades: PK-8
0.2mi
Blessed Sacrament Elementary School
Private School, Grades: PK-8
0.2mi
Country kitchen
Cafe
0.42mi
Dunkin' Donuts
Donut & Coffee Shop
0.44mi
Walpole Fire Department
Fire Station
0.53mi
Walpole Fire Department
Fire Station
0.55mi
Joe Morgan Field
Sports Centre. Sports: Baseball
0.41mi
Walpole Center Pool
Swimming Pool
0.45mi
Memorial Pond Park Area
Park
0.25mi
Spring Brook Park
Municipal Park
0.38mi
Blackburn Memorial Park
Park
0.46mi
Timothy F. Doyle Memorial Playground
Playground
0.18mi
Carolyn Woodward Memorial Playground
Playground
0.46mi
Royal Crest Country Club
Golf Course
0.17mi
Shell
Gas Station
0.44mi
Mobil
Gas Station
0.47mi
Dollar Tree
Variety Store
0.42mi
East St @ Pennington Dr
0.09mi
East St @ Eastover Rd
0.1mi
710 East St opp Kendall St
0.12mi
East St @ Kendall St
0.14mi
East St @ Hartshorn Ave
0.24mi
East St @ Diamond St
0.25mi
East St @ School St
0.37mi
East St @ School St
0.39mi
Seller's Representative: Julie Molloy, Compass
MLS ID#: 73291563
© 2024 MLS Property Information Network, Inc.. All rights reserved.
The property listing data and information set forth herein were provided to MLS Property Information Network, Inc. from third party sources, including sellers, lessors and public records, and were compiled by MLS Property Information Network, Inc. The property listing data and information are for the personal, non commercial use of consumers having a good faith interest in purchasing or leasing listed properties of the type displayed to them and may not be used for any purpose other than to identify prospective properties which such consumers may have a good faith interest in purchasing or leasing. MLS Property Information Network, Inc. and its subscribers disclaim any and all representations and warranties as to the accuracy of the property listing data and information set forth herein.
MLS PIN data last updated at 2024-10-12 03:05:00



