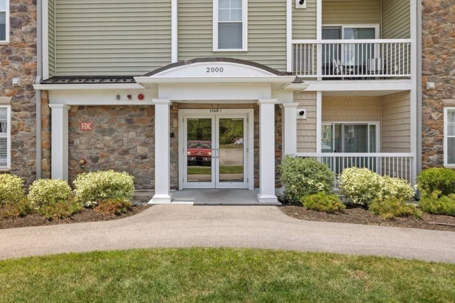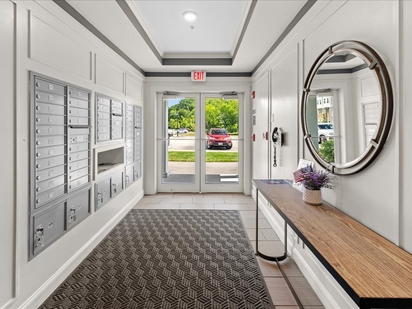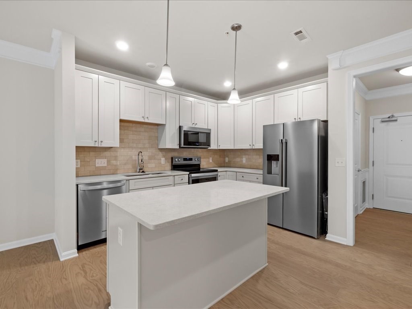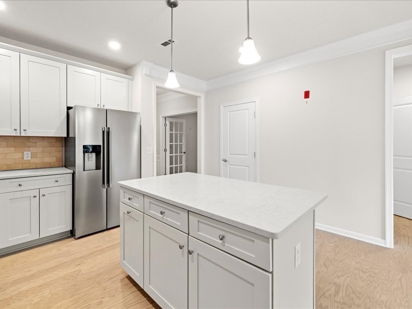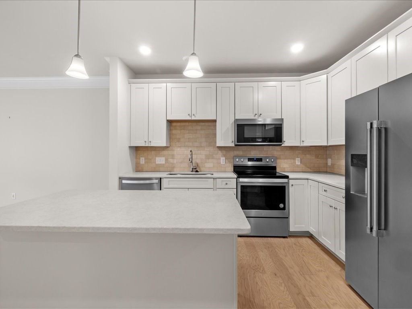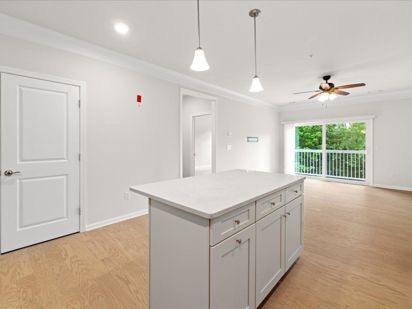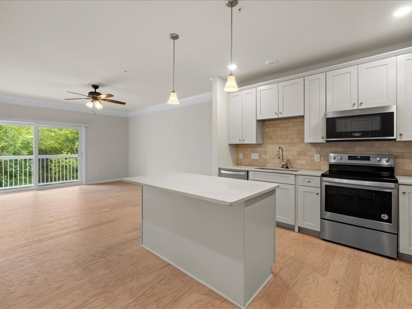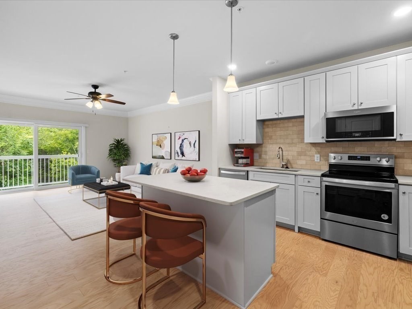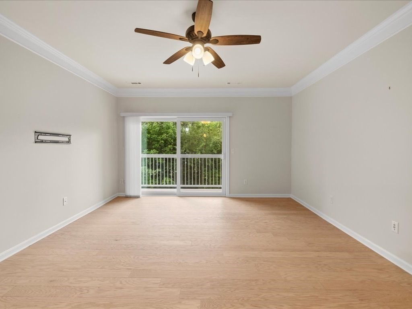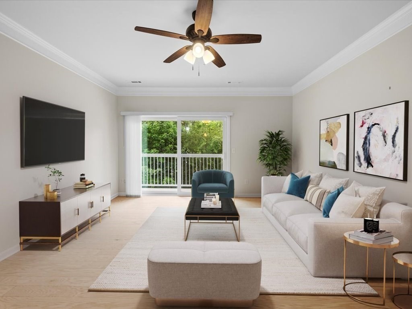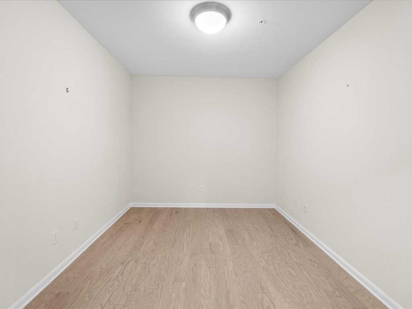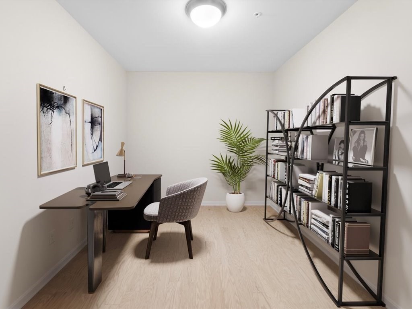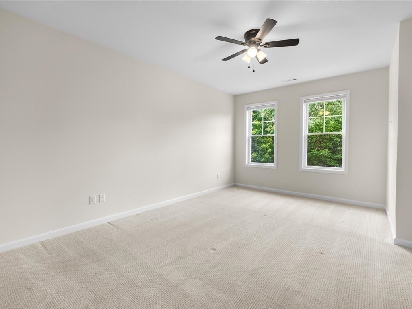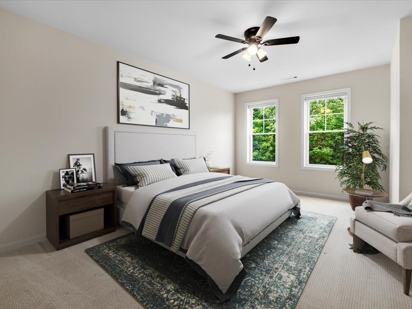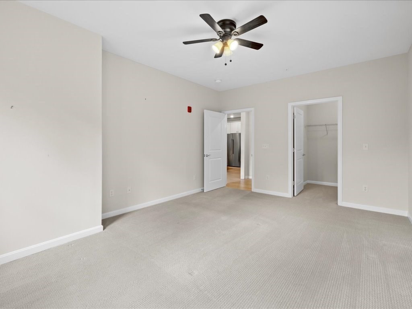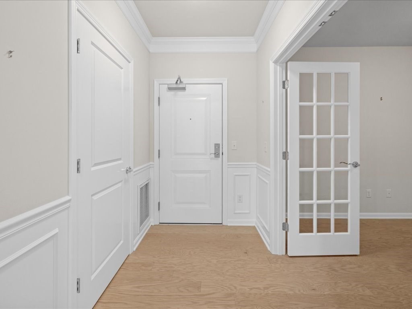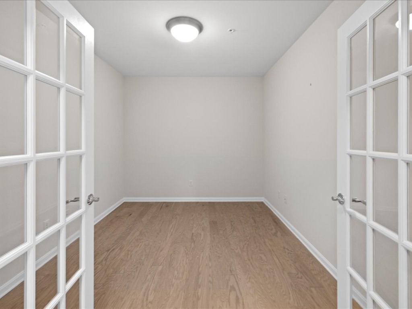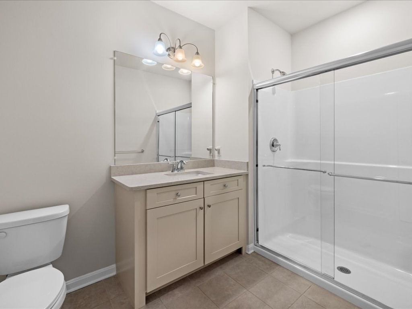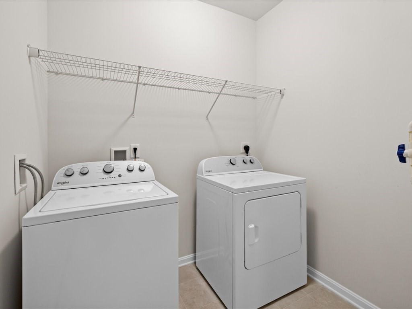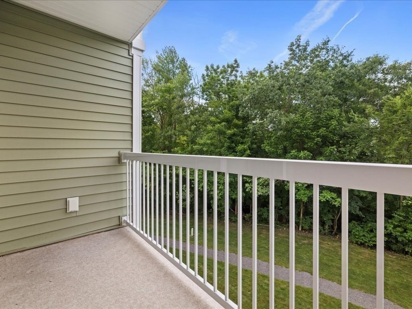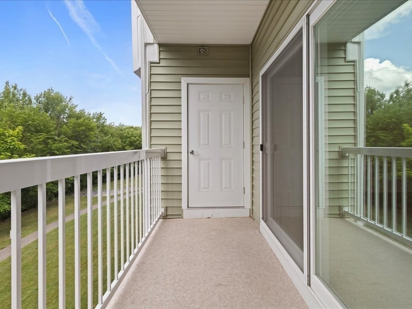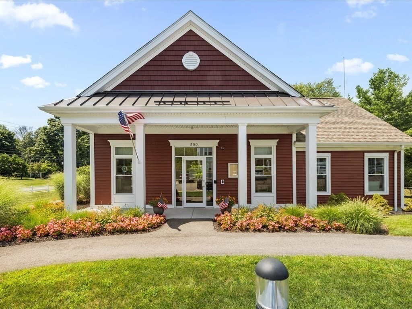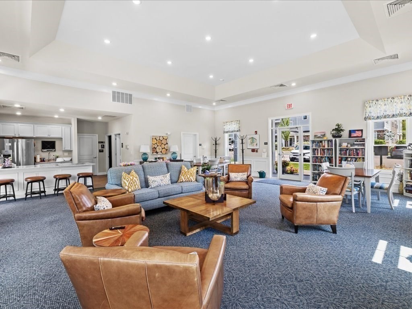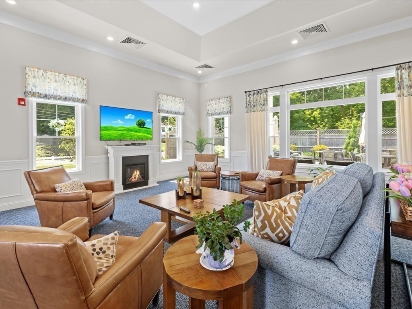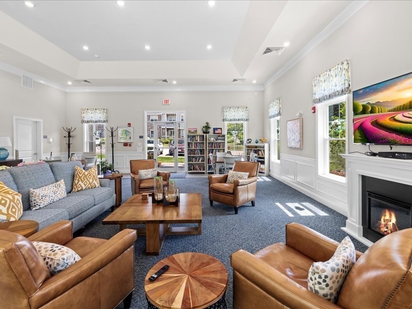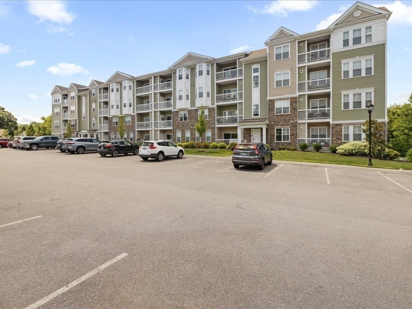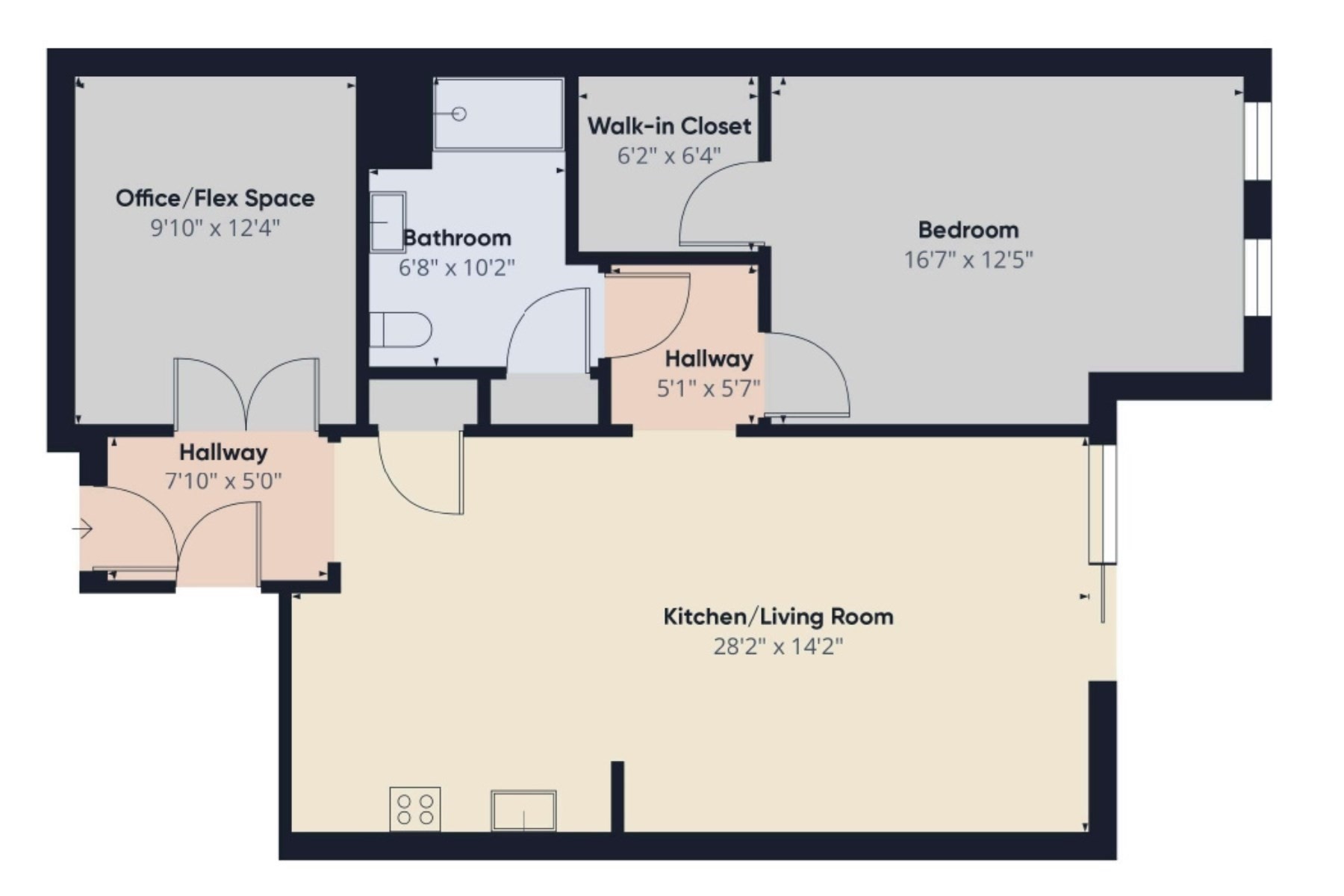Property Description
Property Overview
Property Details click or tap to expand
Kitchen, Dining, and Appliances
- Kitchen Level: Second Floor
- Countertops - Stone/Granite/Solid, Dining Area, Flooring - Laminate, Flooring - Wood, Kitchen Island, Open Floor Plan, Recessed Lighting
- Dishwasher - ENERGY STAR, Dryer - ENERGY STAR, Microwave, Range, Refrigerator - ENERGY STAR, Washer - ENERGY STAR, Washer Hookup
- Dining Room Level: Second Floor
- Dining Room Features: Flooring - Laminate, Flooring - Wood, Open Floor Plan, Recessed Lighting
Bedrooms
- Bedrooms: 1
- Master Bedroom Dimensions: 16X20
- Master Bedroom Level: Second Floor
- Master Bedroom Features: Closet - Walk-in, Flooring - Wall to Wall Carpet
Other Rooms
- Total Rooms: 5
- Living Room Level: Second Floor
- Living Room Features: Balcony / Deck, Flooring - Laminate, Flooring - Wood, Open Floor Plan, Recessed Lighting
Bathrooms
- Full Baths: 1
- Bathroom 1 Level: Second Floor
- Bathroom 1 Features: Bathroom - Full, Bathroom - With Shower Stall, Countertops - Stone/Granite/Solid, Flooring - Stone/Ceramic Tile
Amenities
- Amenities: Bike Path, Conservation Area, Golf Course, Highway Access, House of Worship, Laundromat, Medical Facility, Park, Private School, Public School, Public Transportation, Shopping, Swimming Pool, T-Station, Walk/Jog Trails
- Association Fee Includes: Clubhouse, Elevator, Exterior Maintenance, Landscaping, Master Insurance, Parking, Refuse Removal, Road Maintenance, Sewer, Snow Removal, Walking/Jogging Trails, Water
Utilities
- Heating: Extra Flue, Forced Air, Gas, Heat Pump, Oil
- Heat Zones: 1
- Cooling: Central Air
- Cooling Zones: 1
- Electric Info: 100 Amps, Circuit Breakers, Other (See Remarks), Underground
- Energy Features: Insulated Doors, Insulated Windows, Prog. Thermostat
- Utility Connections: for Electric Dryer, for Electric Range, Washer Hookup
- Water: City/Town Water, Private
- Sewer: City/Town Sewer, Private
Unit Features
- Square Feet: 1015
- Unit Building: 2208
- Unit Level: 2
- Unit Placement: Upper
- Interior Features: French Doors
- Security: Intercom
- Floors: 1
- Pets Allowed: No
- Laundry Features: In Unit
- Accessability Features: Yes
Condo Complex Information
- Condo Name: Pennington Croossing
- Condo Type: Condo
- Complex Complete: Yes
- Number of Units: 186
- Elevator: Yes
- Condo Association: U
- HOA Fee: $445
- Fee Interval: Monthly
- Management: Professional - On Site
Construction
- Year Built: 2021
- Style: Contemporary, Garden, Modified
- Construction Type: Aluminum, Frame
- Roof Material: Rubber
- Flooring Type: Laminate, Tile, Wall to Wall Carpet, Wood
- Lead Paint: Unknown
- Warranty: No
Garage & Parking
- Garage Parking: Attached, Deeded, Under
- Garage Spaces: 1
- Parking Features: 1-10 Spaces, Deeded, Off-Street, Open, Other (See Remarks)
- Parking Spaces: 1
Exterior & Grounds
- Exterior Features: Deck
- Pool: No
Other Information
- MLS ID# 73298234
- Last Updated: 10/07/24
- Terms: Contract for Deed, Rent w/Option
Property History click or tap to expand
| Date | Event | Price | Price/Sq Ft | Source |
|---|---|---|---|---|
| 10/07/2024 | Active | $545,000 | $537 | MLSPIN |
| 10/03/2024 | New | $545,000 | $537 | MLSPIN |
| 10/03/2024 | Sold | $535,000 | $527 | MLSPIN |
| 08/20/2024 | Under Agreement | $550,000 | $542 | MLSPIN |
| 08/09/2024 | Contingent | $550,000 | $542 | MLSPIN |
| 08/06/2024 | New | $550,000 | $542 | MLSPIN |
Mortgage Calculator
Map & Resources
Blessed Sacrament Elementary School
Private School, Grades: PK-8
0.13mi
Blessed Sacrament Elementary School
Private School, Grades: PK-8
0.14mi
Bird Middle School
Public Middle School, Grades: 6-8
0.56mi
Eleanor N Johnson Middle School
Public Middle School, Grades: 6-8
0.73mi
Walpole High School
Public Secondary School, Grades: 9-12
0.81mi
Country kitchen
Cafe
0.43mi
Dunkin' Donuts
Donut & Coffee Shop
0.45mi
McDonald's
Burger (Fast Food)
0.6mi
Red Cherry
Ice Cream
0.65mi
Farmer in the Deli
Restaurant
0.43mi
Bianco's Italian Pizzeria and Grill
Pizzeria
0.47mi
Kosmos
Restaurant
0.48mi
First Sandwich Shop
Italian Restaurant
0.54mi
Walpole Fire Department
Fire Station
0.47mi
Walpole Fire Department
Fire Station
0.49mi
Walpole Police Deparment
Police
0.68mi
Walpole Center Pool
Swimming Pool
0.38mi
Walpole Childrens Pool
Swimming Pool
0.4mi
Joe Morgan Field
Sports Centre. Sports: Baseball
0.35mi
Walpole High School Tennis Court #3
Sports Centre. Sports: Tennis
0.88mi
Walpole High School Tennis Court #2
Sports Centre. Sports: Tennis
0.88mi
Walpole High School Tennis Court #1
Sports Centre. Sports: Tennis
0.89mi
Walpole High School Tennis Court #5
Sports Centre. Sports: Tennis
0.9mi
Walpole High School Tennis Court #6
Sports Centre. Sports: Tennis
0.9mi
Clark Pond Reservoir
Municipal Park
0.7mi
Clarks Pond Conservation Area
Municipal Park
0.72mi
Spring Brook Conservation Area
Municipal Park
0.74mi
Memorial Pond Park Area
Park
0.19mi
Spring Brook Park
Municipal Park
0.32mi
Blackburn Memorial Park
Park
0.4mi
Blackburn Common
Park
0.45mi
Lewis Park
Park
0.83mi
Timothy F. Doyle Memorial Playground
Playground
0.12mi
Carolyn Woodward Memorial Playground
Playground
0.4mi
Royal Crest Country Club
Golf Course
0.17mi
Walpole Country Club
Golf Course
0.72mi
TD Bank
Bank
0.45mi
Bank of America
Bank
0.54mi
East street salon
Hairdresser
0.41mi
Peter's Barber Shop
Hairdresser
0.53mi
Shell
Gas Station
0.45mi
Mobil
Gas Station
0.48mi
BP
Gas Station
0.71mi
Walpole Public Library
Library
0.41mi
Stop & Shop
Supermarket
0.63mi
7-Eleven
Convenience
0.46mi
Mobil Mart
Convenience
0.49mi
Dollar Tree
Variety Store
0.44mi
East St @ Pennington Dr
0.04mi
East St @ Eastover Rd
0.04mi
710 East St opp Kendall St
0.14mi
East St @ Kendall St
0.17mi
East St @ Hartshorn Ave
0.18mi
East St @ Diamond St
0.19mi
East St @ School St
0.31mi
East St @ School St
0.33mi
Seller's Representative: Edward Keefe, Conway - West Roxbury
MLS ID#: 73298234
© 2024 MLS Property Information Network, Inc.. All rights reserved.
The property listing data and information set forth herein were provided to MLS Property Information Network, Inc. from third party sources, including sellers, lessors and public records, and were compiled by MLS Property Information Network, Inc. The property listing data and information are for the personal, non commercial use of consumers having a good faith interest in purchasing or leasing listed properties of the type displayed to them and may not be used for any purpose other than to identify prospective properties which such consumers may have a good faith interest in purchasing or leasing. MLS Property Information Network, Inc. and its subscribers disclaim any and all representations and warranties as to the accuracy of the property listing data and information set forth herein.
MLS PIN data last updated at 2024-10-07 03:05:00



