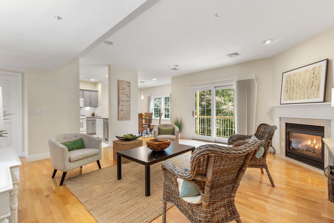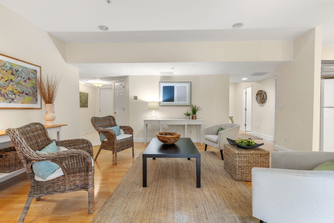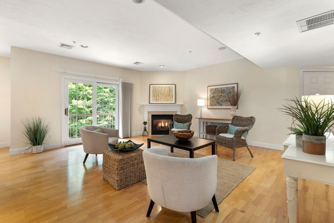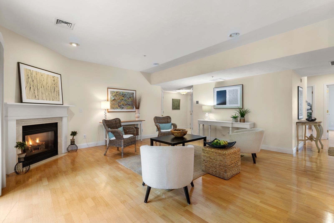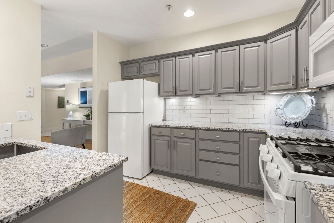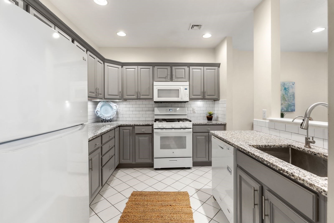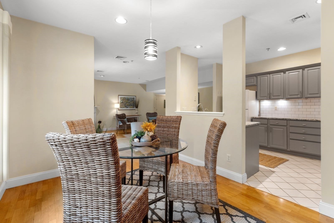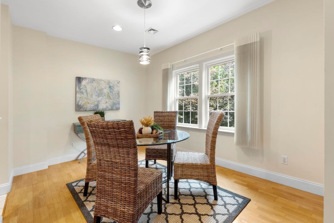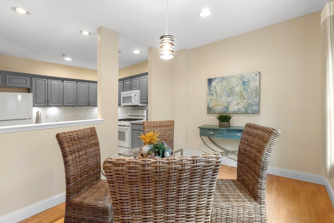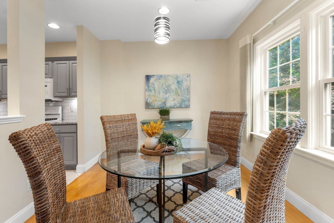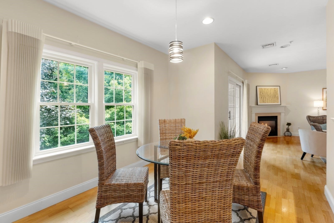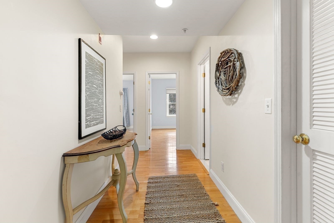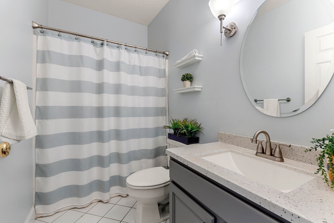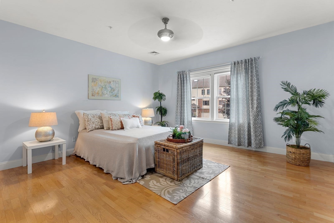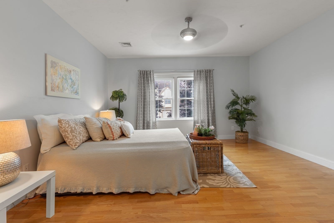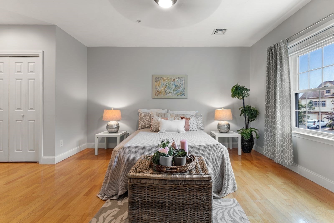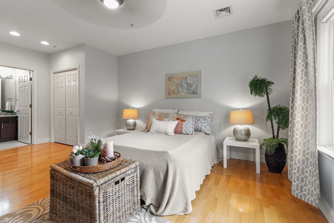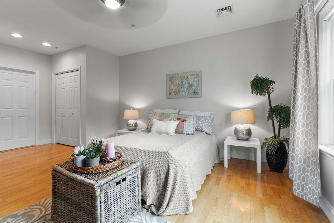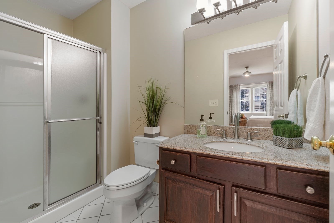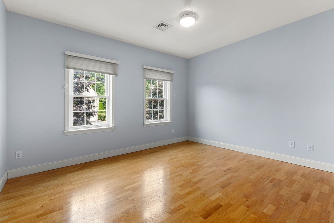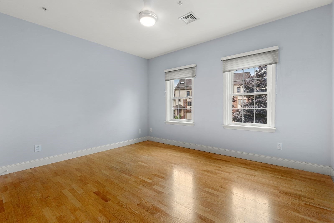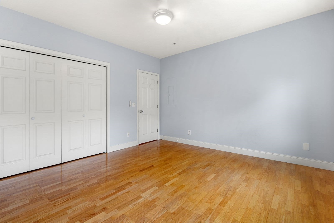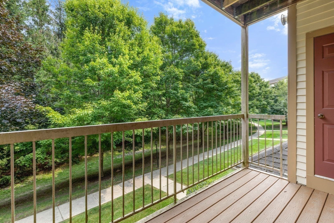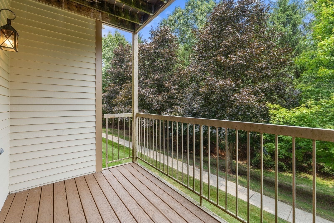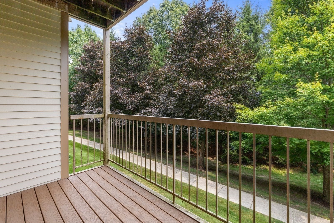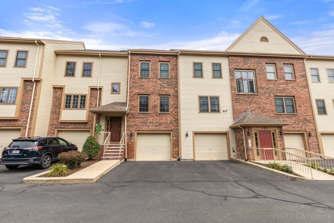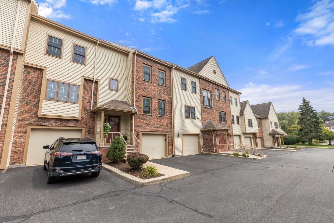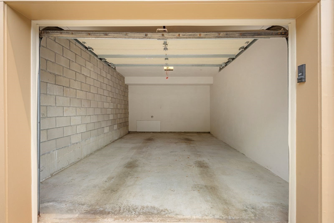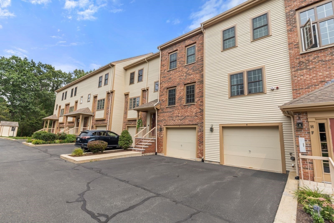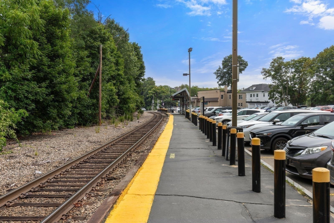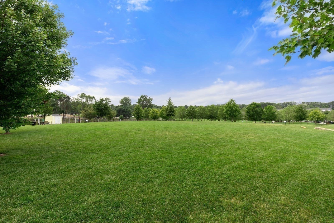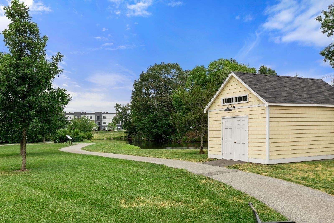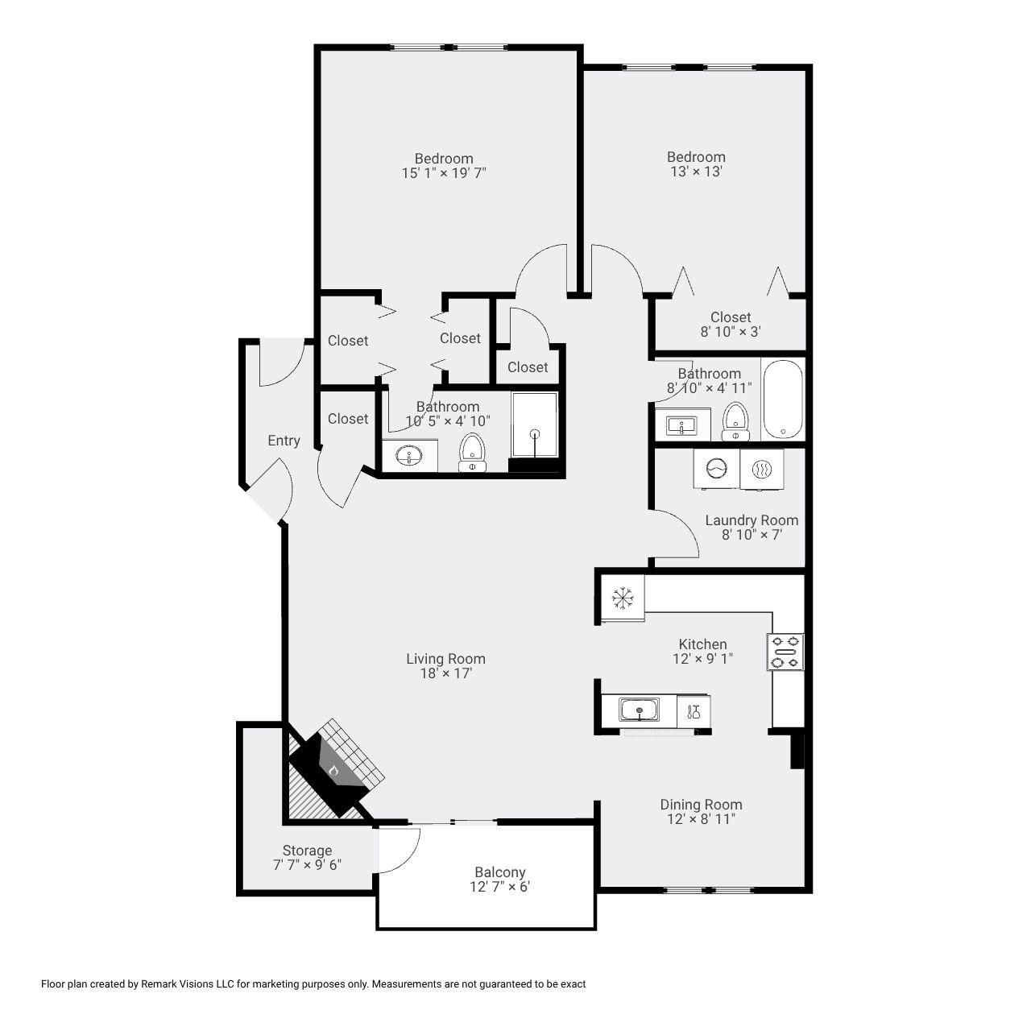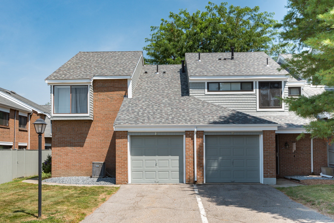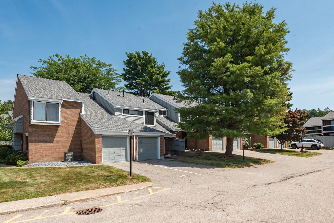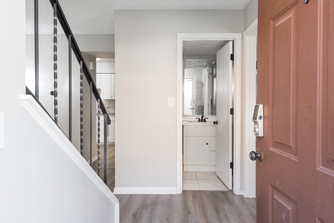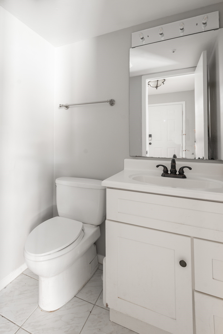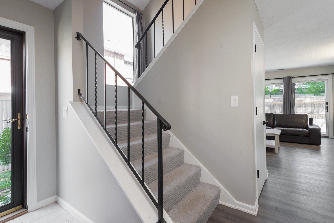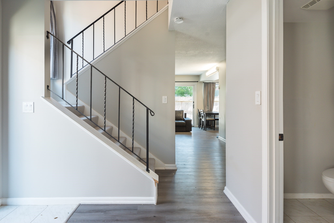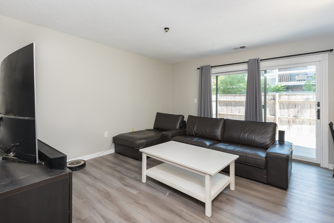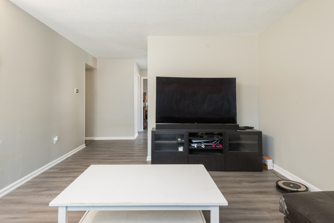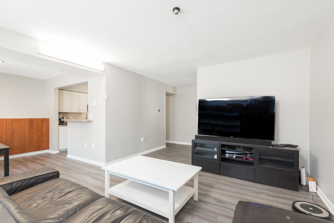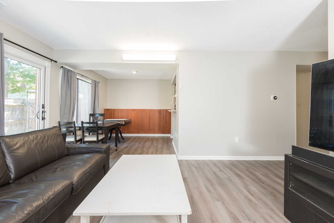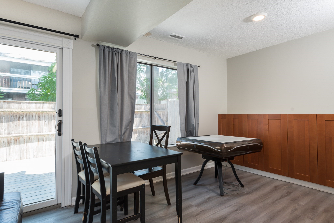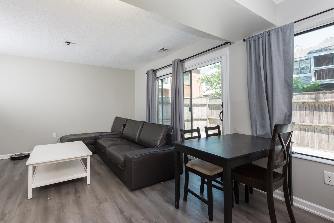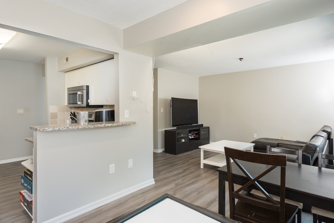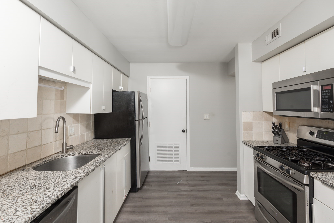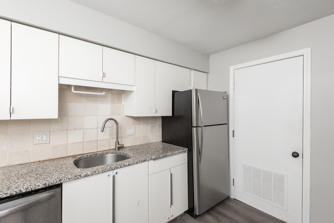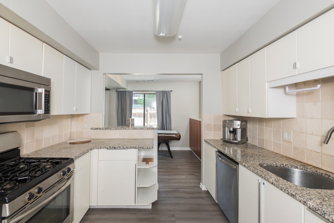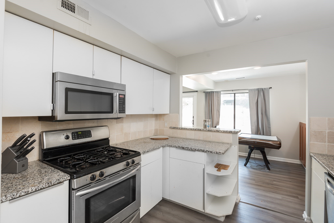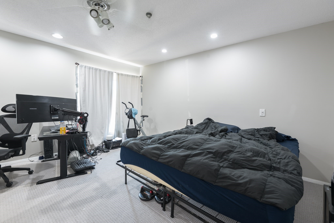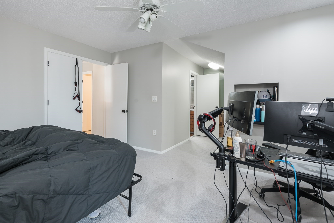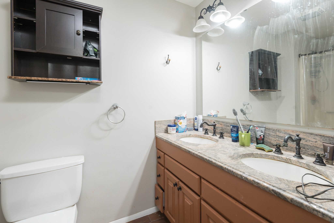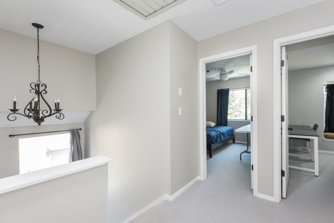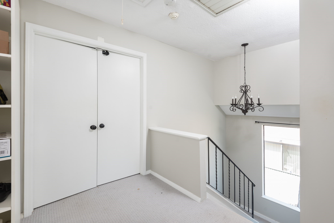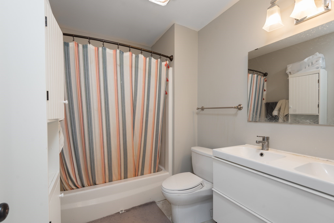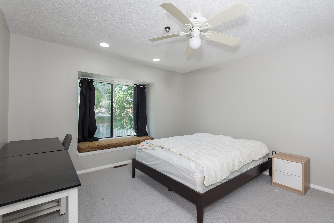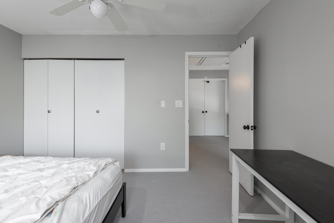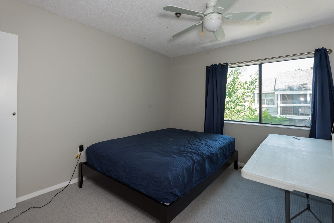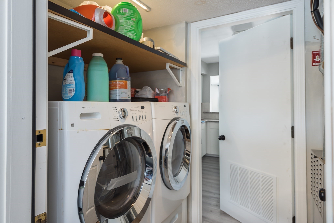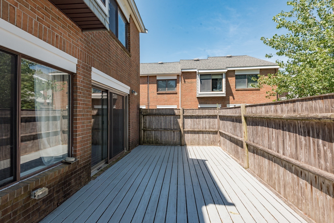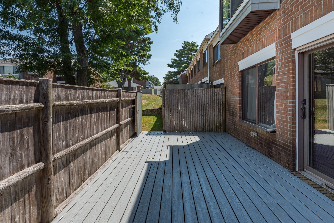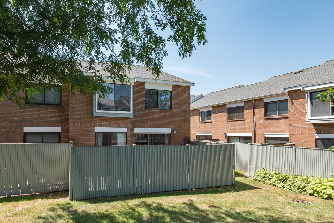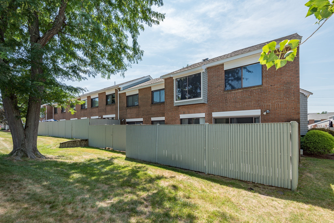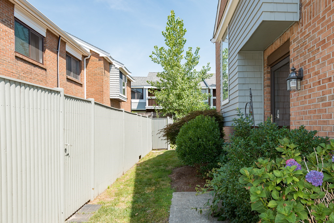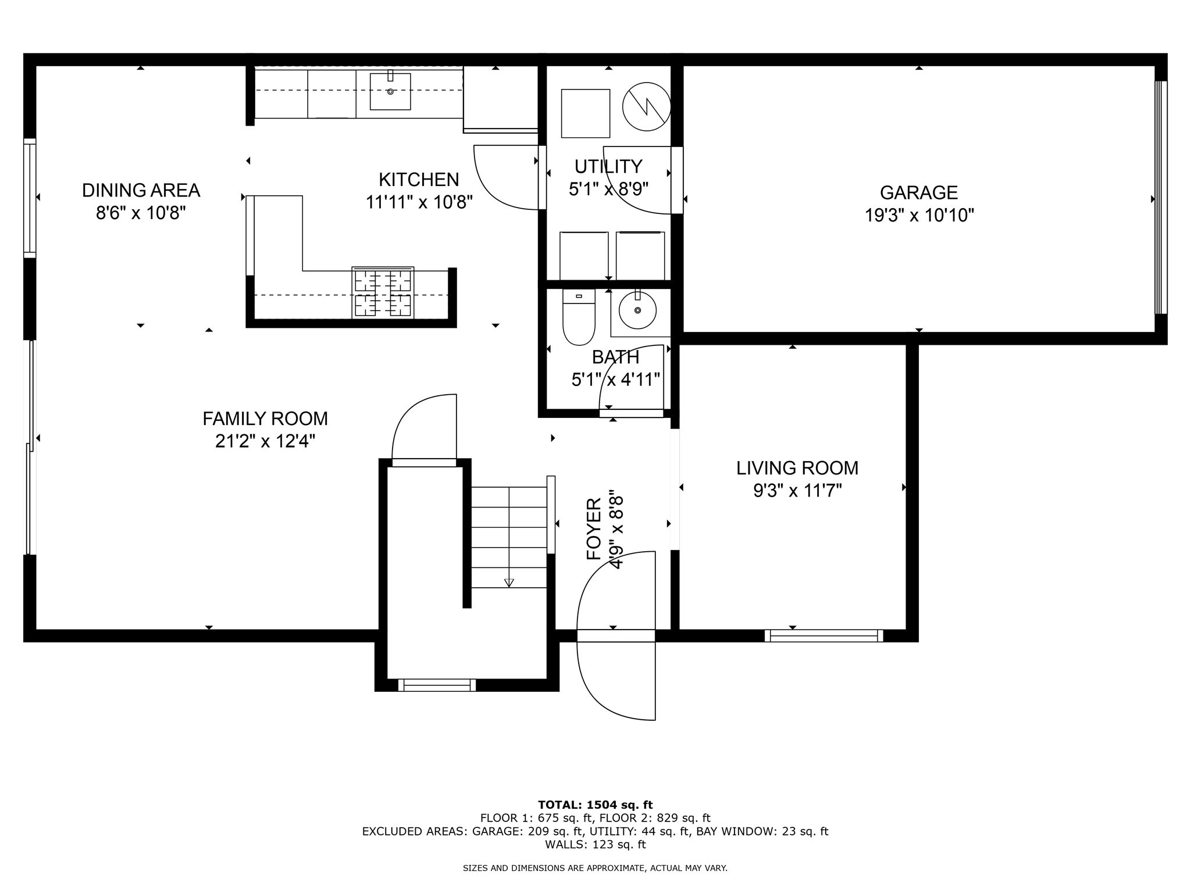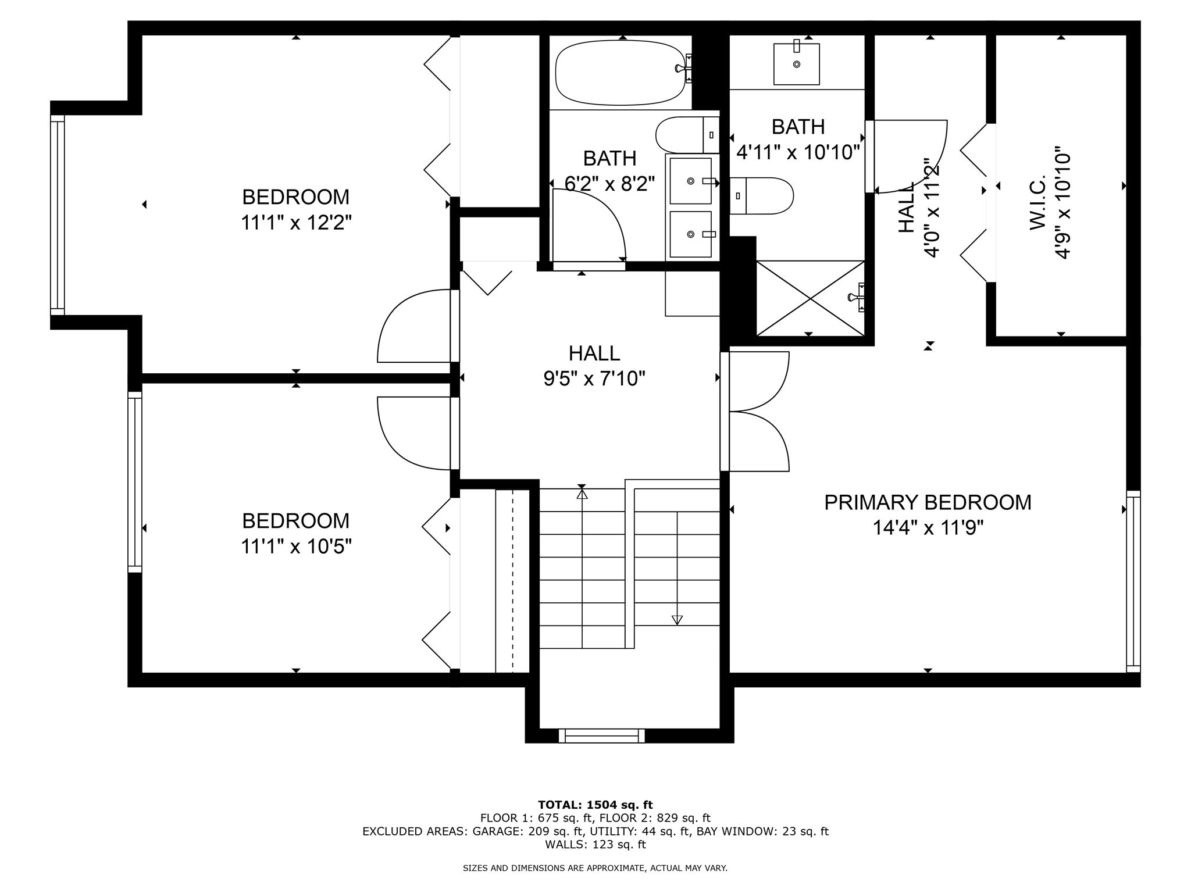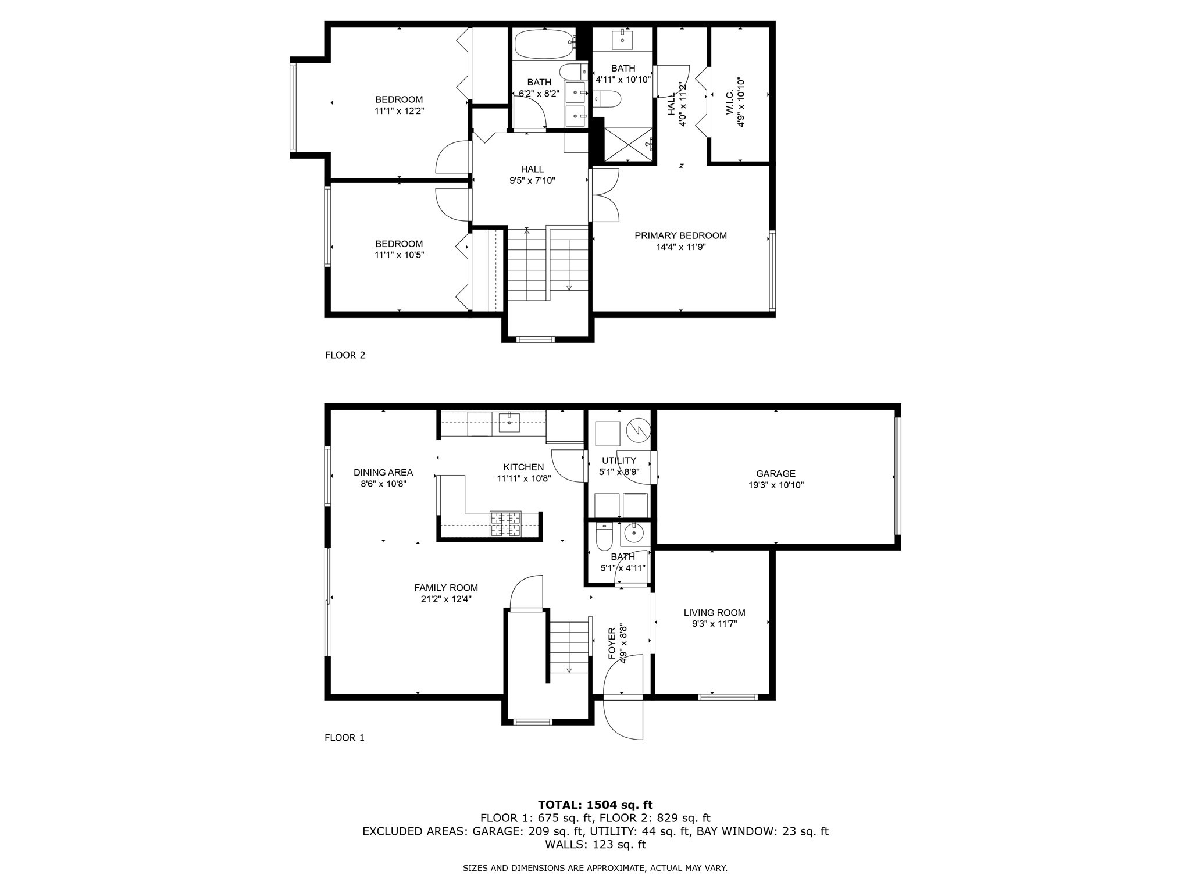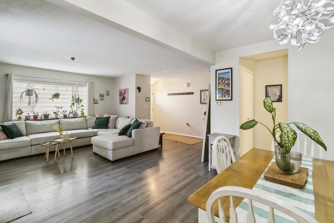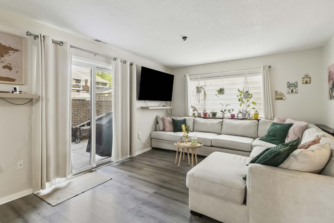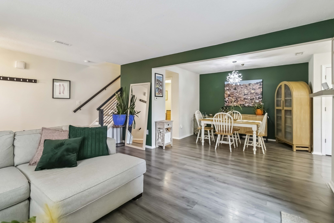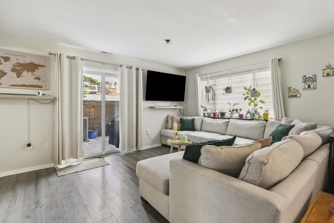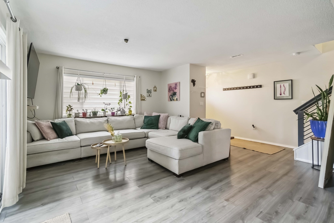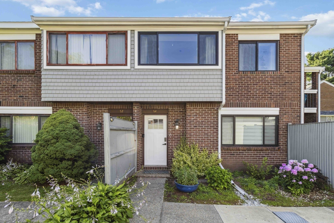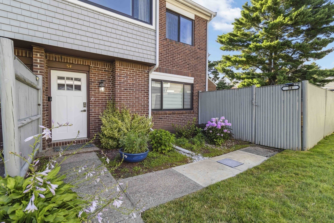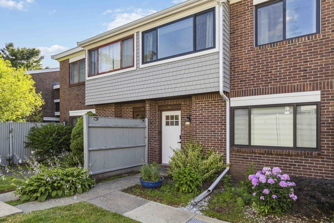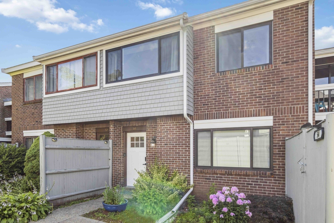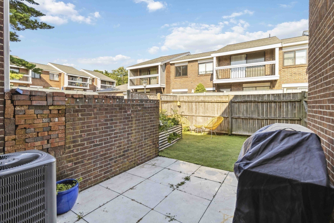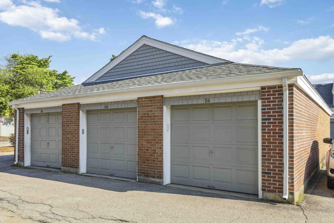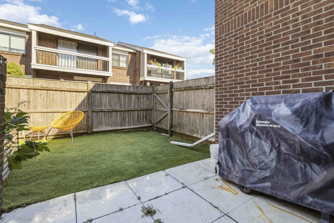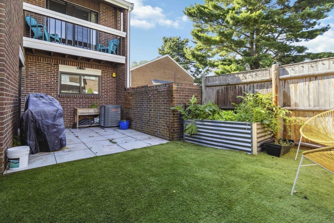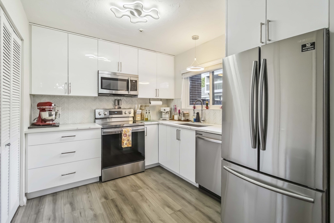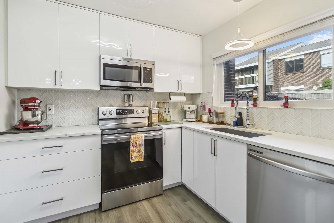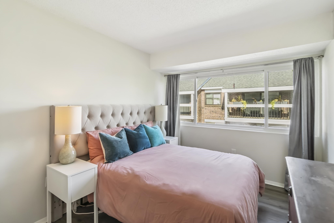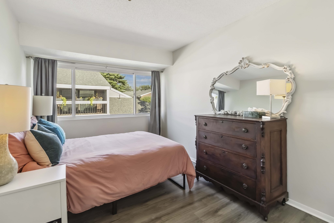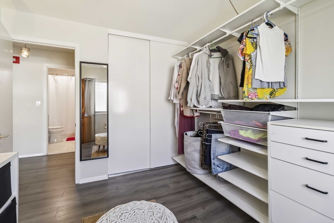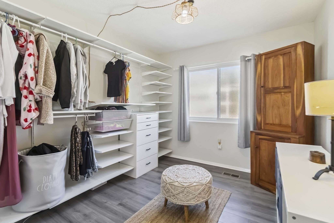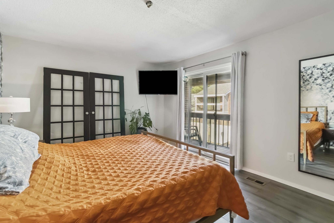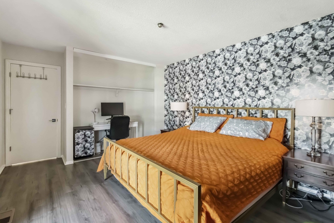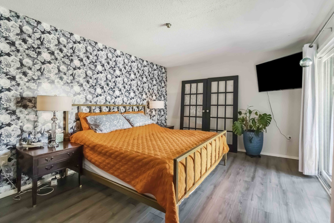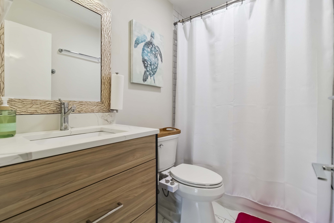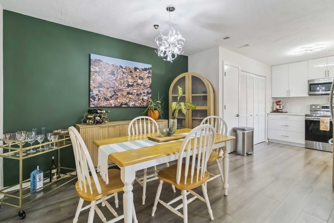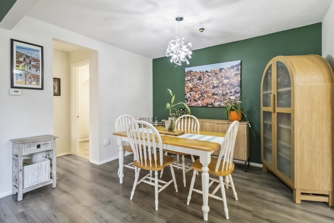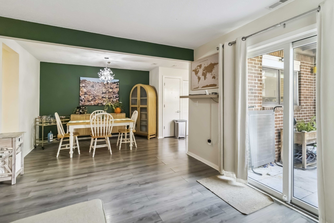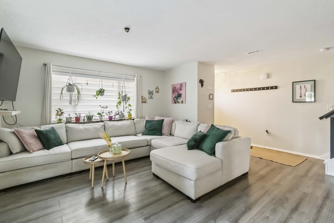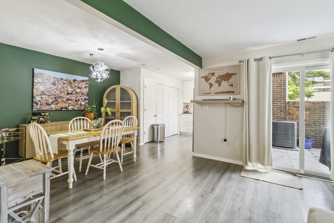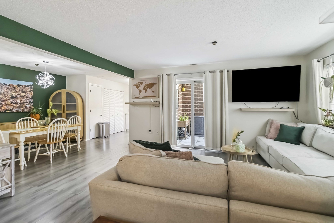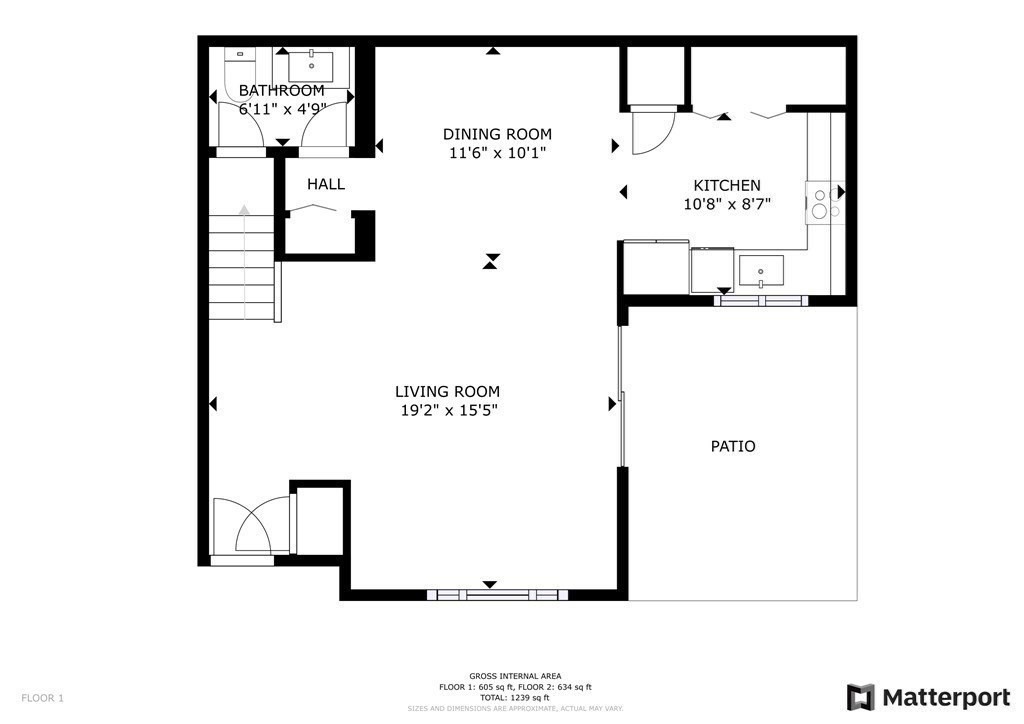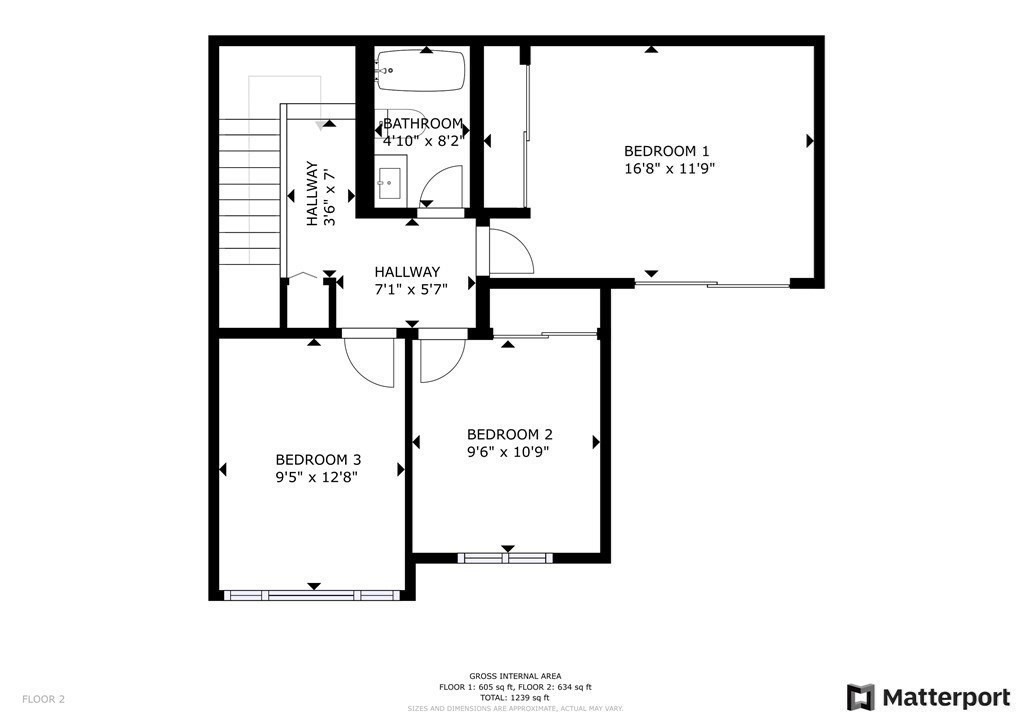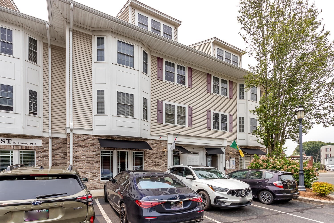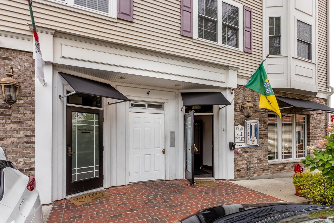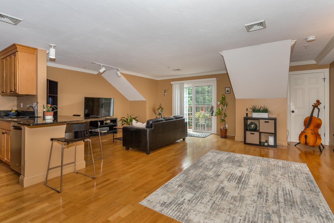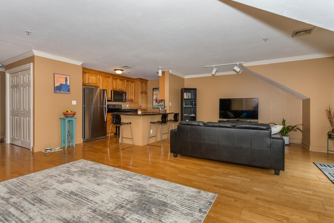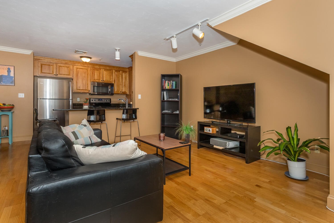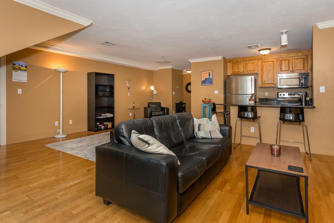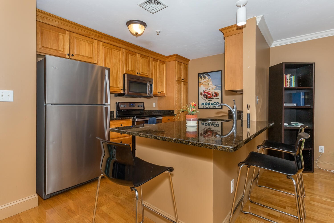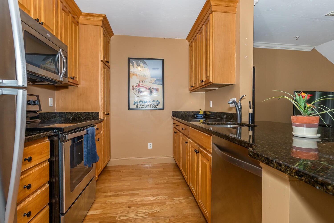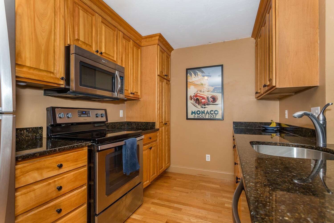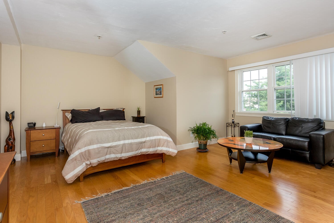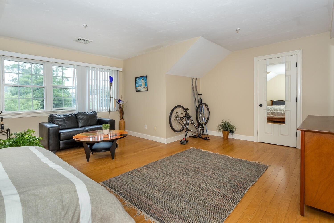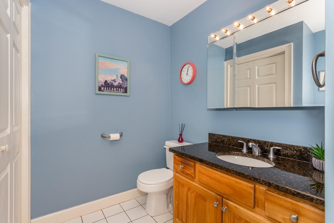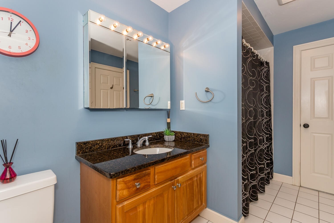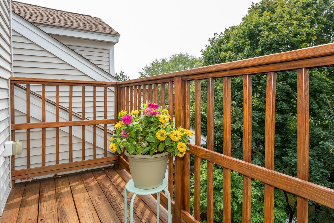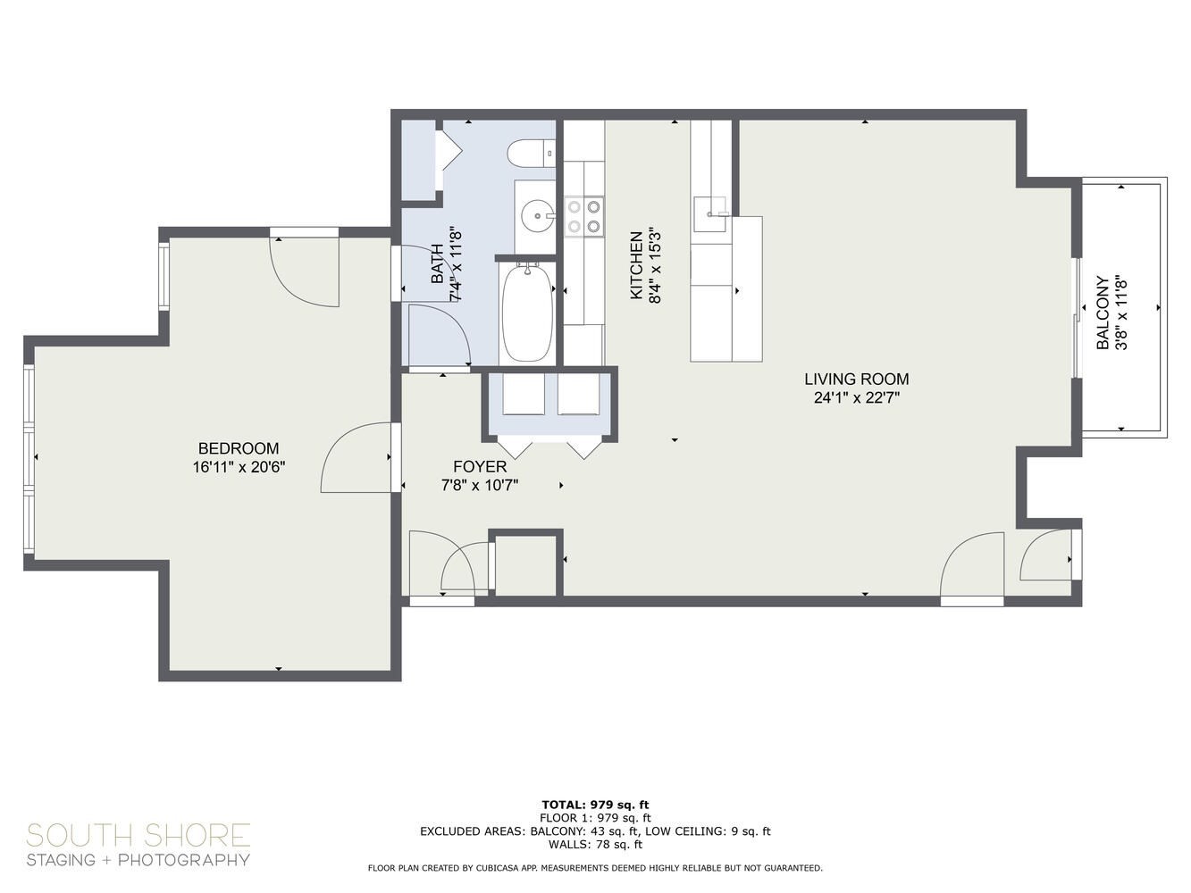
Property Overview
Property Details click or tap to expand
Kitchen, Dining, and Appliances
- Kitchen Dimensions: 12X10
- Countertops - Stone/Granite/Solid, Flooring - Stone/Ceramic Tile, Pantry
- Dishwasher - ENERGY STAR, Dryer - ENERGY STAR, Microwave, Refrigerator - ENERGY STAR, Wall Oven, Washer - ENERGY STAR
- Dining Room Dimensions: 12X10
- Dining Room Features: Flooring - Hardwood, Open Floor Plan, Slider
Bedrooms
- Bedrooms: 2
- Master Bedroom Dimensions: 11X19
- Master Bedroom Level: Second Floor
- Master Bedroom Features: Bathroom - Full, Closet - Double, Flooring - Laminate
- Bedroom 2 Dimensions: 12X9
- Bedroom 2 Level: Second Floor
- Master Bedroom Features: Closet - Double, Flooring - Laminate
Other Rooms
- Total Rooms: 6
- Living Room Dimensions: 12X17
- Living Room Features: Ceiling - Vaulted, Flooring - Hardwood, Open Floor Plan
- Family Room Dimensions: 23X24
- Family Room Level: Basement
- Family Room Features: Closet, Exterior Access, Flooring - Vinyl, Recessed Lighting
Bathrooms
- Full Baths: 2
- Half Baths 1
- Master Bath: 1
- Bathroom 1 Dimensions: 11X5
- Bathroom 1 Features: Bathroom - Half, Dryer Hookup - Electric, Flooring - Stone/Ceramic Tile, Washer Hookup
- Bathroom 2 Dimensions: 7X5
- Bathroom 2 Level: Second Floor
- Bathroom 2 Features: Bathroom - 3/4, Bathroom - With Shower Stall, Flooring - Stone/Ceramic Tile, Skylight
- Bathroom 3 Dimensions: 8X5
- Bathroom 3 Level: Second Floor
- Bathroom 3 Features: Bathroom - Full, Bathroom - With Tub & Shower, Flooring - Stone/Ceramic Tile
Amenities
- Amenities: Conservation Area, Highway Access, House of Worship, Medical Facility, Park, Private School, Public School, Public Transportation, Shopping, Swimming Pool, Tennis Court, T-Station, Walk/Jog Trails
- Association Fee Includes: Exterior Maintenance, Landscaping, Master Insurance, Road Maintenance, Snow Removal, Swimming Pool
Utilities
- Heating: Electric, ENERGY STAR, Forced Air, Gas
- Heat Zones: 2
- Cooling: Central Air, ENERGY STAR
- Cooling Zones: 1
- Electric Info: 100 Amps
- Energy Features: Insulated Doors, Insulated Windows
- Utility Connections: for Electric Dryer, for Electric Oven, for Electric Range, Washer Hookup
- Water: City/Town Water
- Sewer: City/Town Sewer
Unit Features
- Square Feet: 1766
- Unit Building: 2
- Unit Level: 1
- Unit Placement: Courtyard
- Interior Features: Internet Available - Broadband
- Floors: 2
- Pets Allowed: Yes
- Laundry Features: In Unit
- Accessability Features: No
Condo Complex Information
- Condo Name: Redwood Mews
- Condo Type: Condo
- Complex Complete: Yes
- Number of Units: 24
- Elevator: No
- Condo Association: U
- HOA Fee: $484
- Fee Interval: Monthly
- Management: Owner Association, Professional - Off Site
Construction
- Year Built: 1972
- Style: Attached, Townhouse
- Construction Type: Frame
- Roof Material: Asphalt/Fiberglass Shingles
- Flooring Type: Tile, Vinyl, Wood
- Lead Paint: None
- Warranty: No
Garage & Parking
- Garage Parking: Carport
- Parking Features: Off-Street
- Parking Spaces: 2
Exterior & Grounds
- Exterior Features: Deck - Wood, Fenced Yard, Porch, Professional Landscaping, Stone Wall
- Pool: Yes
- Pool Features: Inground
Other Information
- MLS ID# 73371752
- Last Updated: 06/18/25
- Documents on File: Association Financial Statements, Certificate of Insurance, Floor Plans, Management Association Bylaws, Master Deed, Rules & Regs
- Terms: Contract for Deed
Property History click or tap to expand
| Date | Event | Price | Price/Sq Ft | Source |
|---|---|---|---|---|
| 06/18/2025 | Sold | $547,000 | $310 | MLSPIN |
| 05/12/2025 | Under Agreement | $529,900 | $300 | MLSPIN |
| 05/12/2025 | Active | $529,900 | $300 | MLSPIN |
| 05/08/2025 | New | $529,900 | $300 | MLSPIN |
Map & Resources
Walpole kindercare
School
0.5mi
League School
Special Education, Grades: K-12
0.5mi
TEC Connections Academy Commonwealth Virtual School
Public School, Grades: K-12
0.59mi
The May Center School for Brain Injury and Neurobehavioral Disorders – Norwood
Special Education, Grades: PK-12
0.64mi
South Area Solomon Schechter Day School
Private School, Grades: K-8
0.65mi
League School
Special Education, Grades: PK-12
0.7mi
Dr. Philip O. Coakley Middle School
Public Middle School, Grades: 6-8
0.88mi
Five Guys
Burger (Fast Food)
0.52mi
Panda Express
Chinese (Fast Food)
0.52mi
Chipotle
Mexican (Fast Food)
0.68mi
Jimmy's Pizzeria
Pizza & Salad & Sandwich Restaurant
0.32mi
Papa Gino's
Pizzeria
0.55mi
Bertucci's
Pizza & Italian Restaurant
0.71mi
Walpole Fire Department
Fire Station
0.33mi
LA Fitness
Fitness Centre
0.57mi
Action Athletics Norwood
Fitness Centre
0.9mi
Francis William Bird Park
Land Trust Park
0.03mi
Doherty Field
Municipal Park
0.68mi
Summer Street Recreation Area
Park
0.73mi
William Pezwick Park
Municipal Park
0.8mi
Bank of America
Bank
0.67mi
Massage Envy
Massage
0.52mi
Aspen Dental
Dentist
0.48mi
BJ's Gas
Gas Station
0.66mi
Walpole Mall
Mall
0.54mi
Kohl's
Department Store
0.58mi
ALDI
Supermarket
0.55mi
Stop & Shop
Supermarket
0.56mi
One Dollar Zone
Variety Store
0.56mi
Washington St @ Chestnut St
0.3mi
Washington St @ Rhoades Ave
0.31mi
Washington St @ Riverwalk Ln
0.31mi
Washington St @ East St
0.31mi
Washington St opp Mansion Dr
0.32mi
Washington St @ Mansion Dr
0.33mi
205 Washington St @ East Walpole Loop
0.37mi
238 Washington St opp May St
0.38mi
Seller's Representative: Brad Brooks, Brad Brooks Real Estate Brokerage
MLS ID#: 73371752
© 2025 MLS Property Information Network, Inc.. All rights reserved.
The property listing data and information set forth herein were provided to MLS Property Information Network, Inc. from third party sources, including sellers, lessors and public records, and were compiled by MLS Property Information Network, Inc. The property listing data and information are for the personal, non commercial use of consumers having a good faith interest in purchasing or leasing listed properties of the type displayed to them and may not be used for any purpose other than to identify prospective properties which such consumers may have a good faith interest in purchasing or leasing. MLS Property Information Network, Inc. and its subscribers disclaim any and all representations and warranties as to the accuracy of the property listing data and information set forth herein.
MLS PIN data last updated at 2025-06-18 16:43:00



